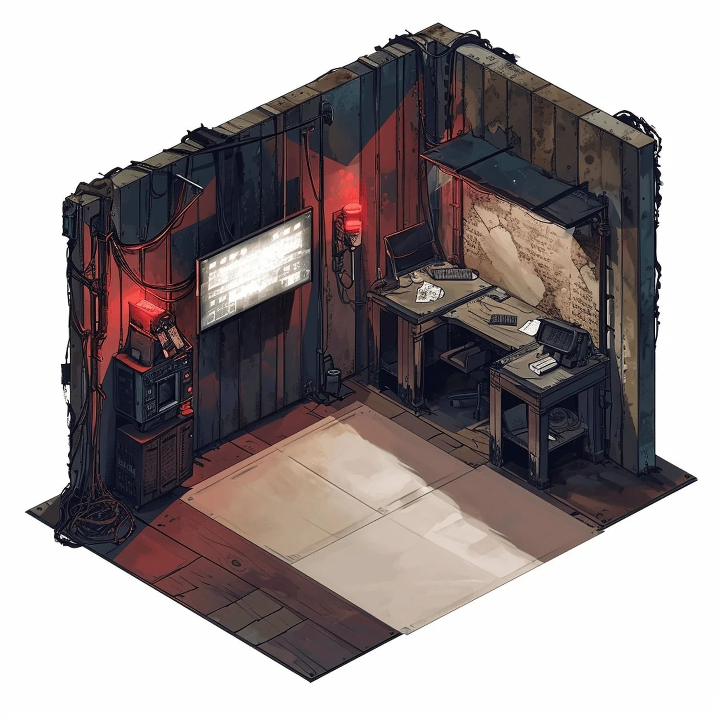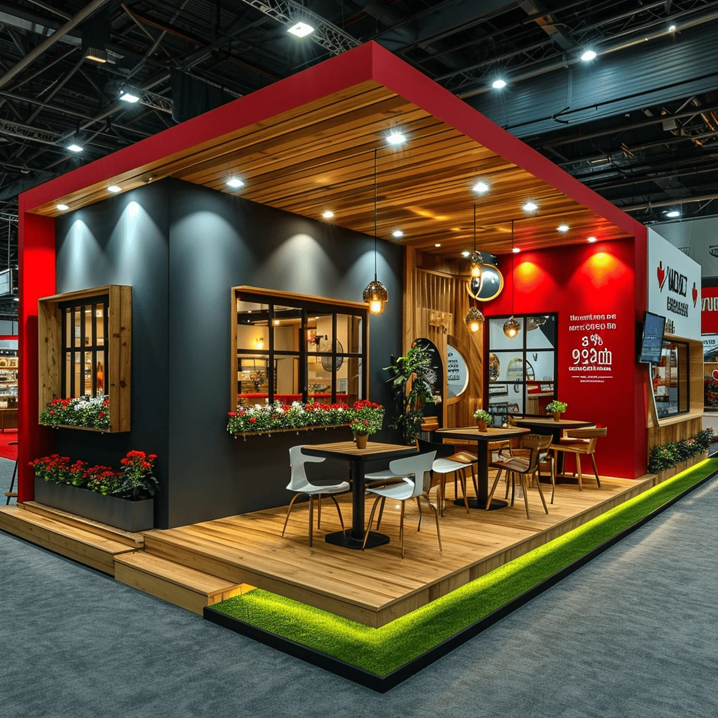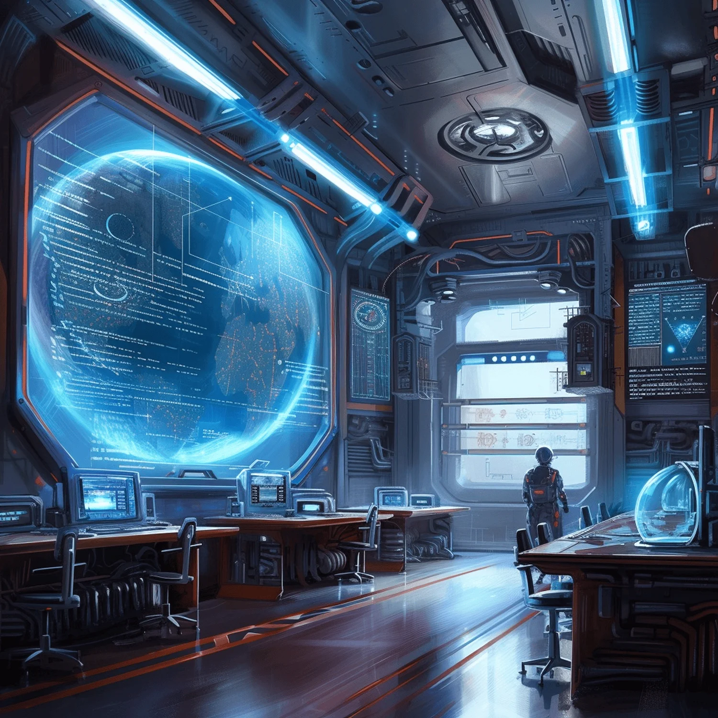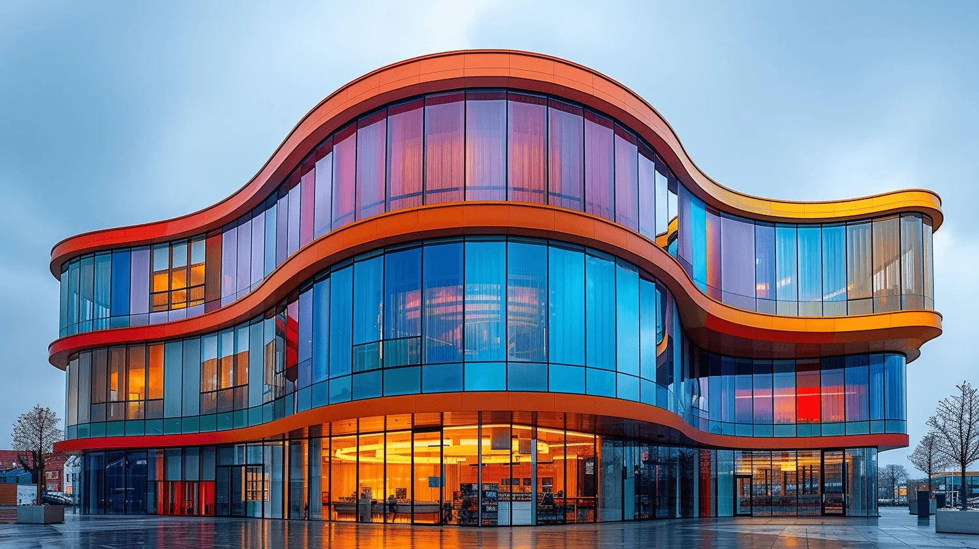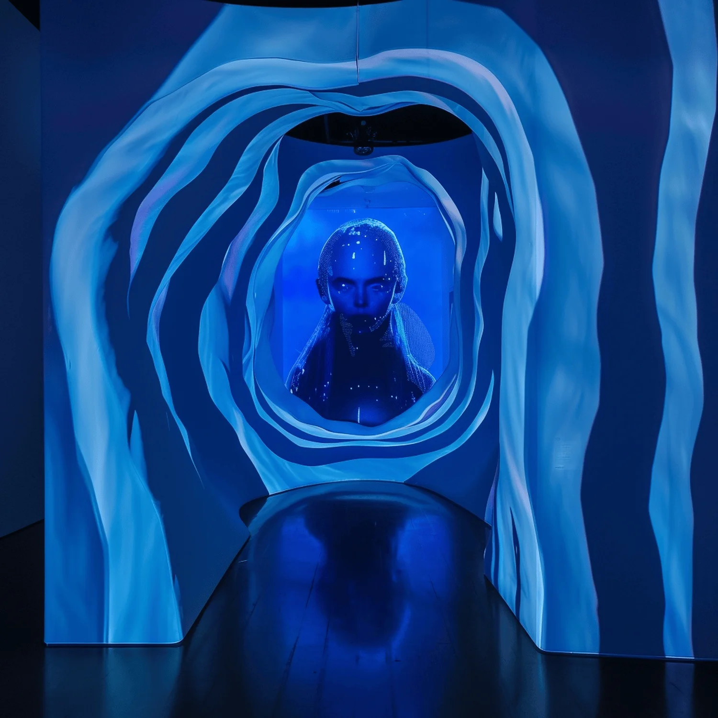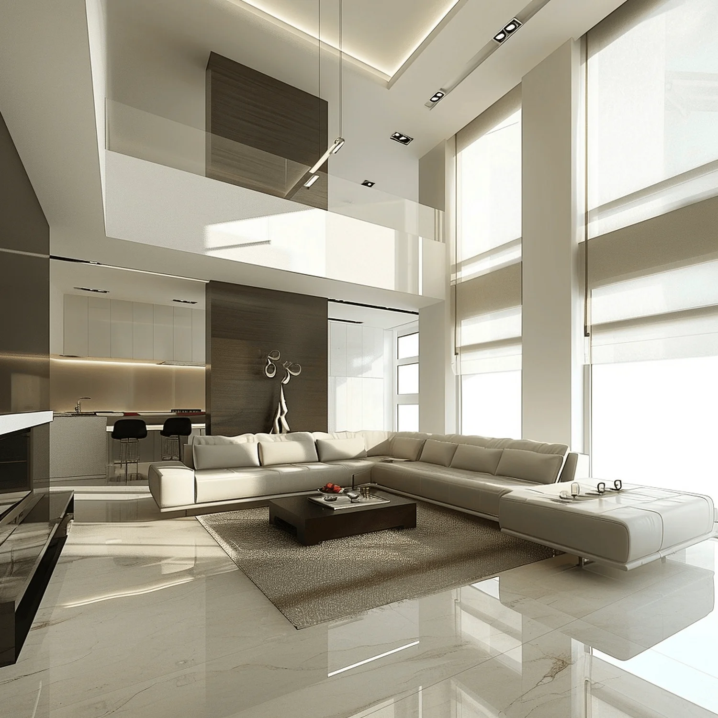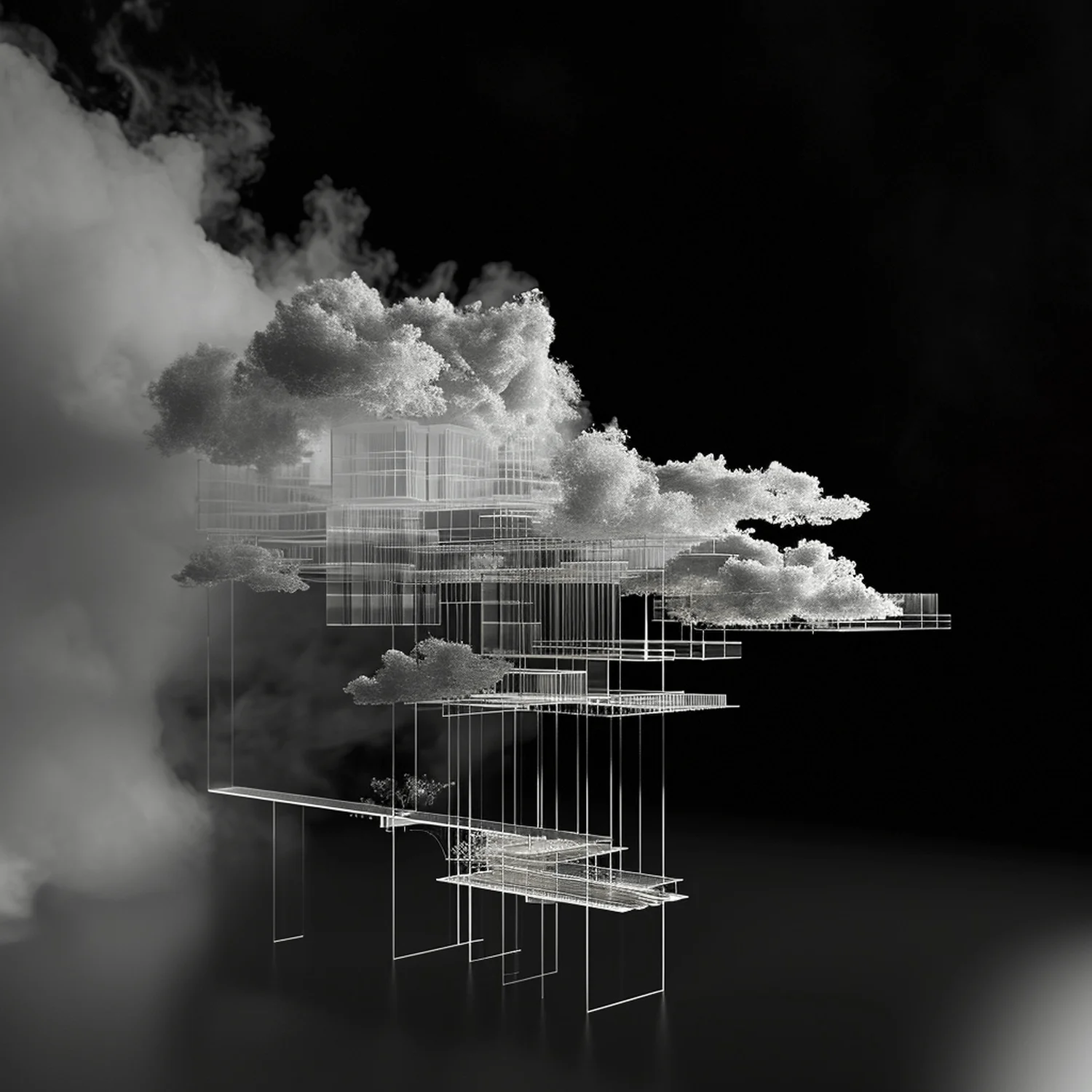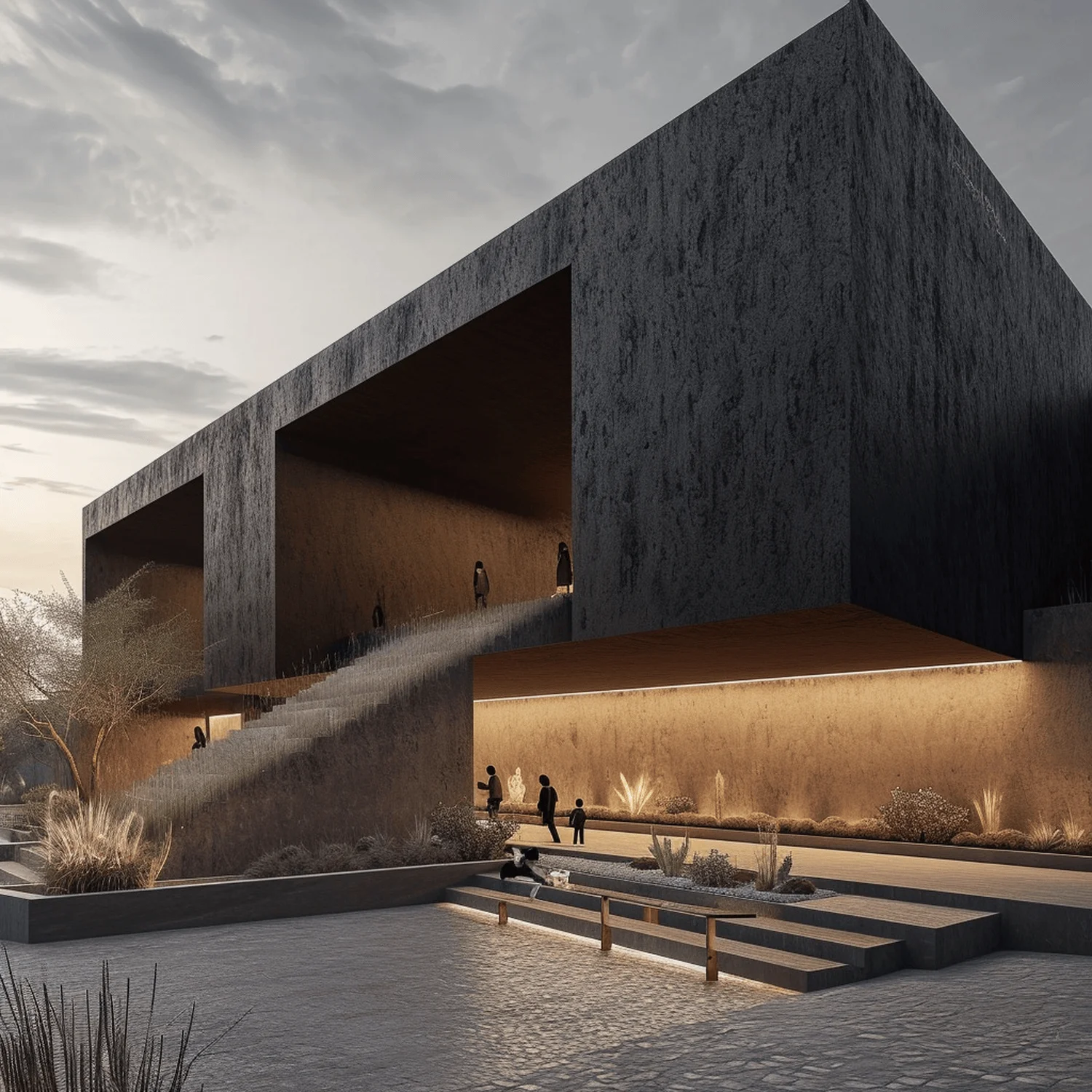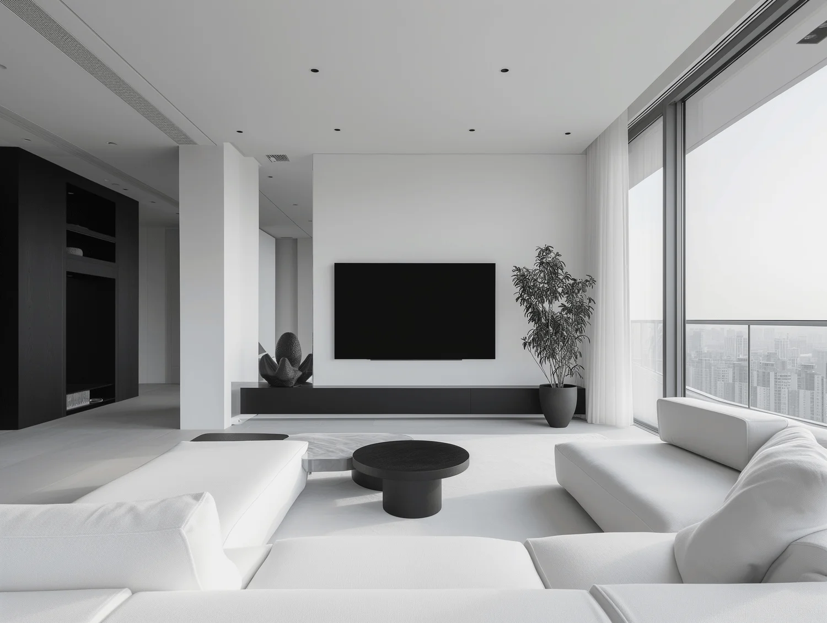A visual illustration, UI/UX, and schematic of the booth built to the halfway point –v 6
24designclub
-
-
28 square meter exhibition booth design, Front side open and three side closed, for a cattle feed company, colors red,…
-
school of the future –v 6
-
twin towers, dystopian urban hellscape, natural lighting through smog, ultra modern concrete, dark dystopian red brown hues, front view, detailed…
-
picture of a modern city hotel in Rostock, –ar 16:9 –stylize 750 –v 6
-
LED portal in blue room in the organic shaped frame, where there is a blue haired digital woman in the…
-
Interior design, modern and minimalist renderings. –v 6
-
cloud sythetic design, black background architectural representation, barlett school of design –v 6
-
I envision an innovative cultural center in Oaxaca that celebrates the rich artisanal tradition of black pottery, seamlessly blending architectural…
-
A white Minimalism living room.The television background wall is equipped with a dark-colored TV cabinet. The sofa is a fabric…


