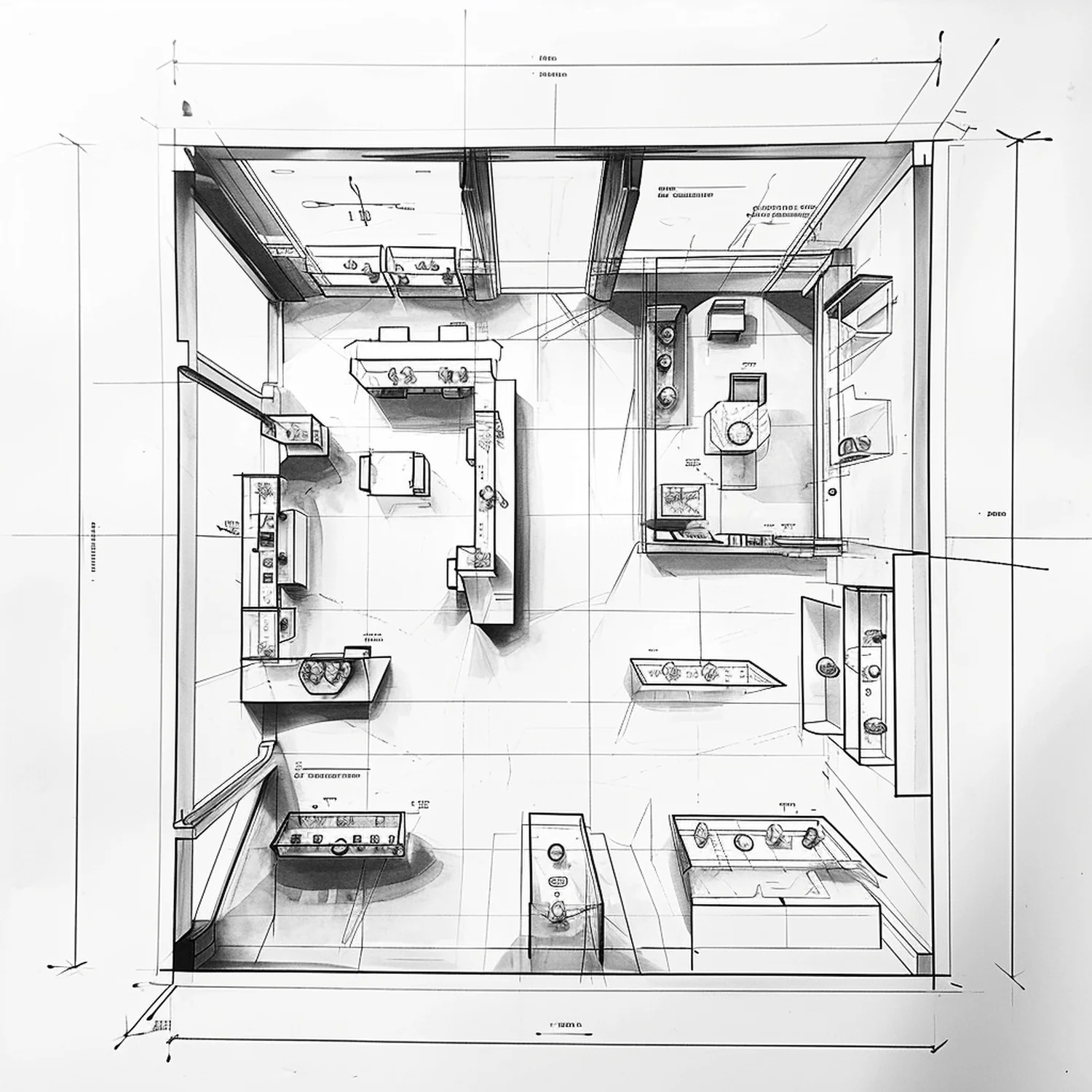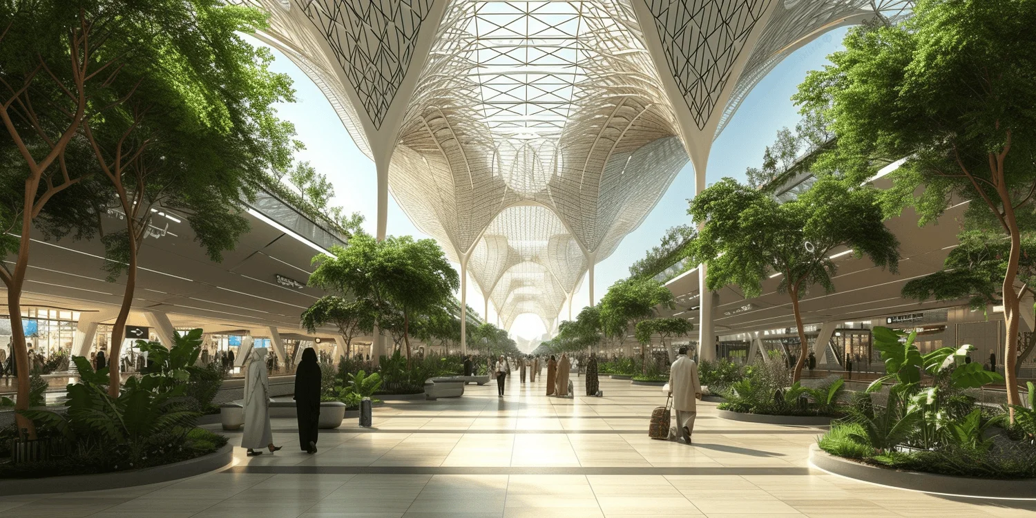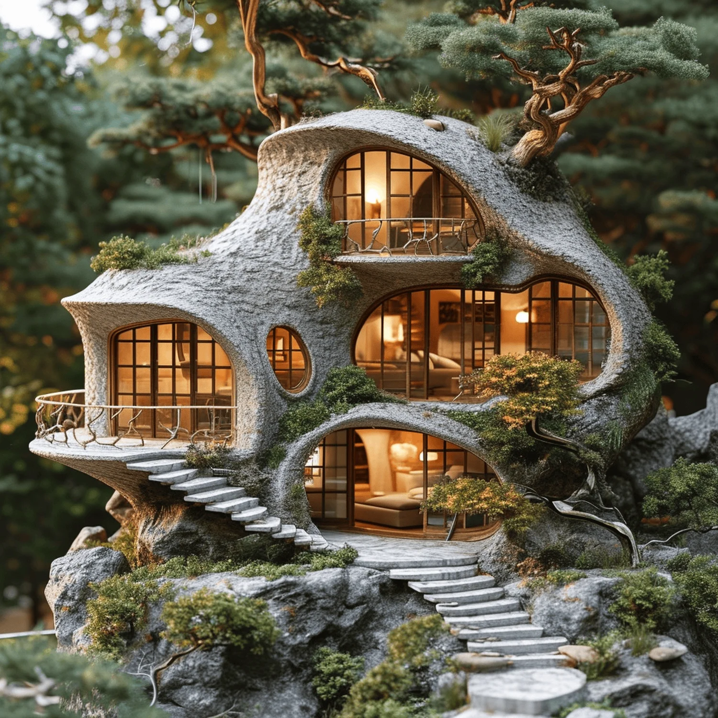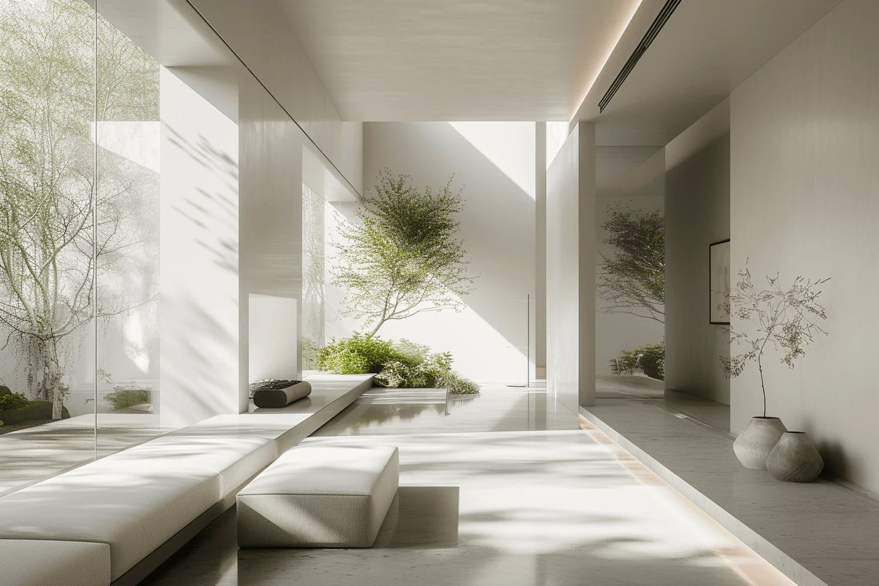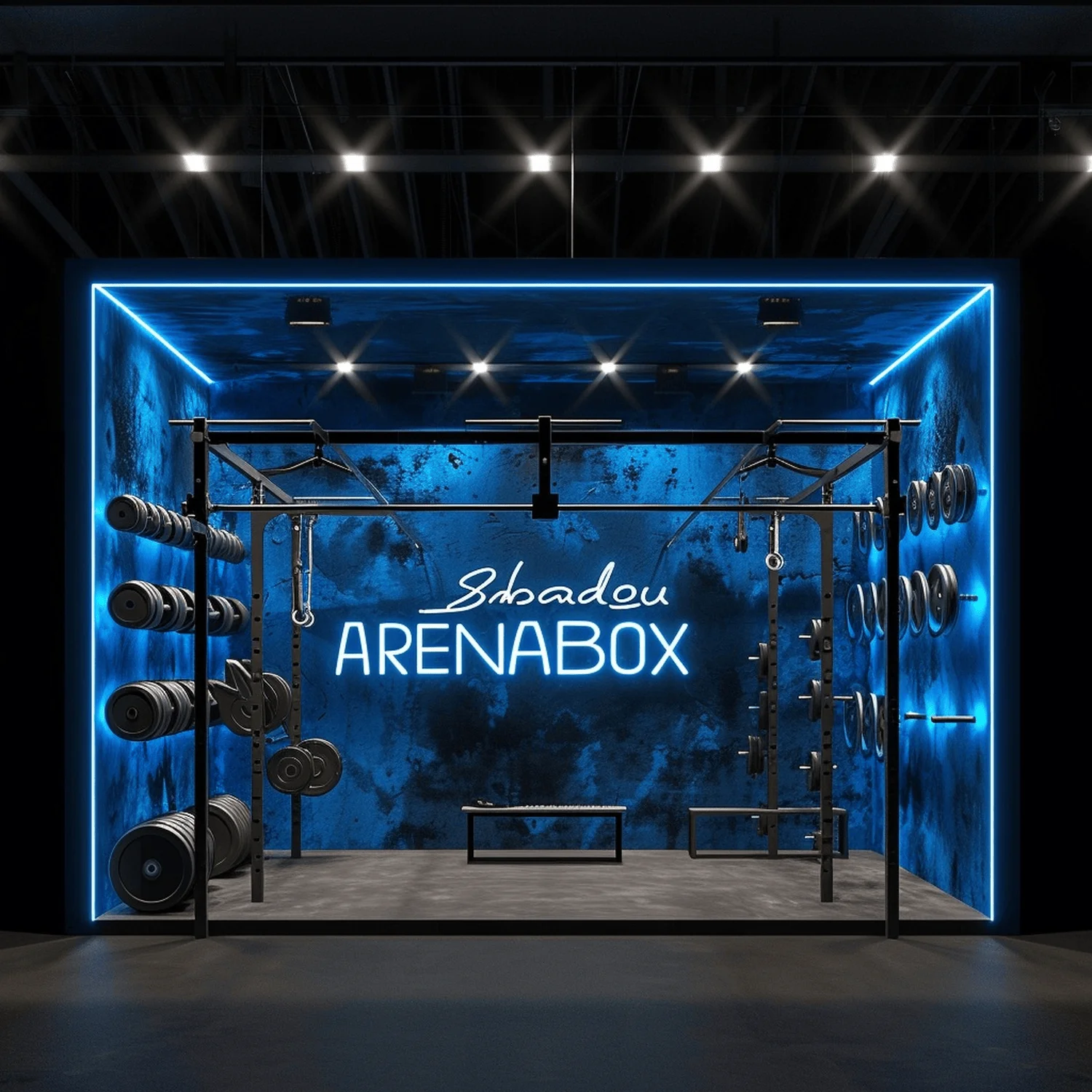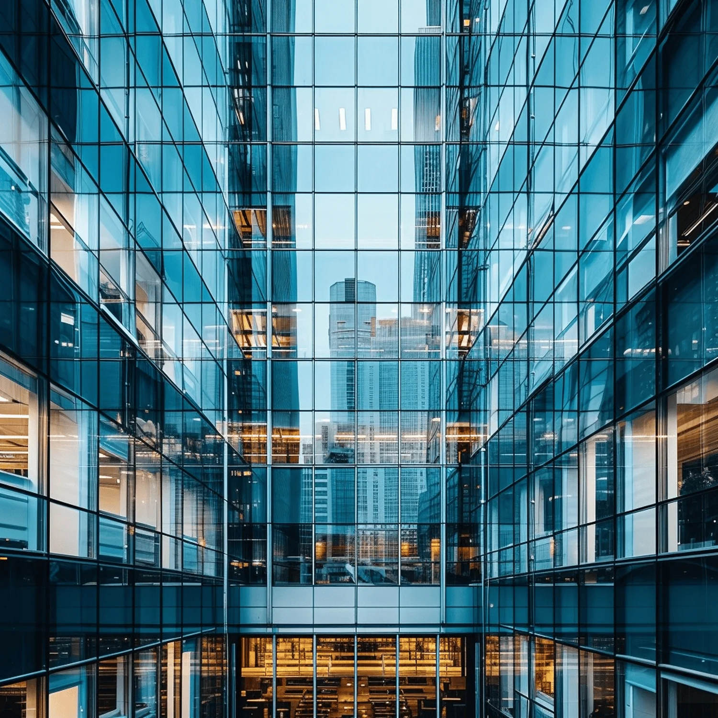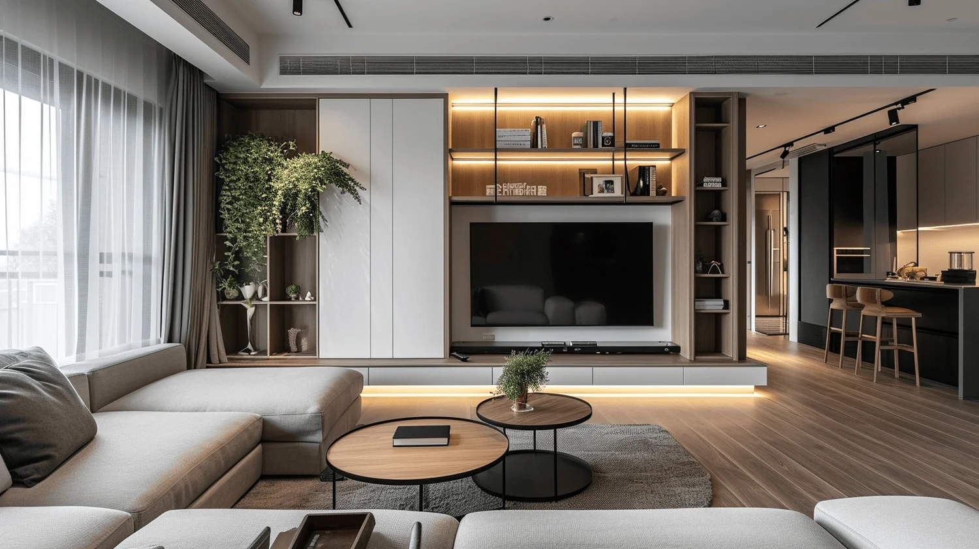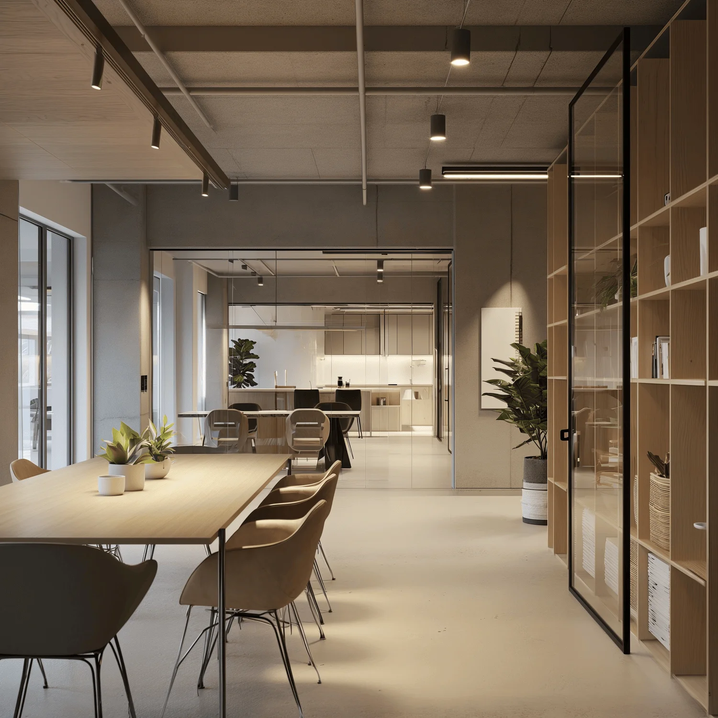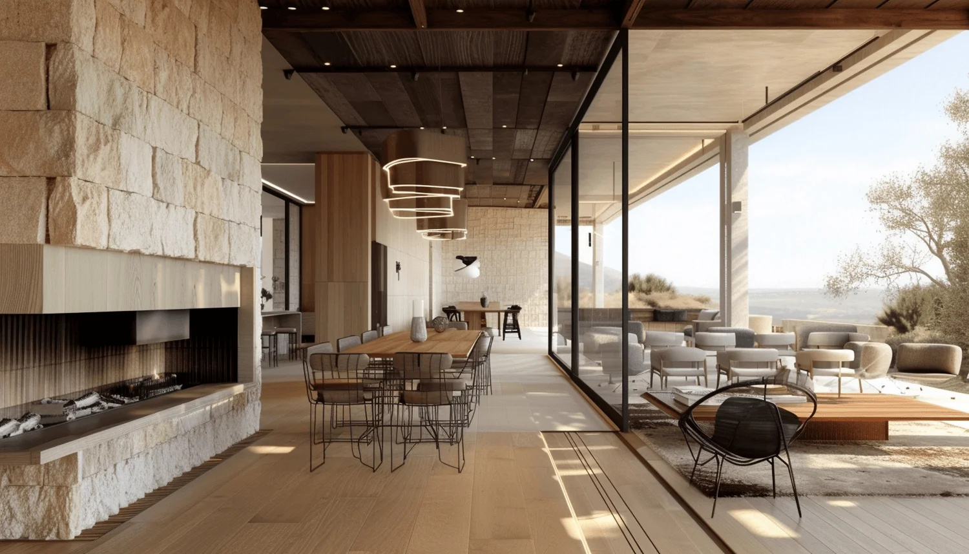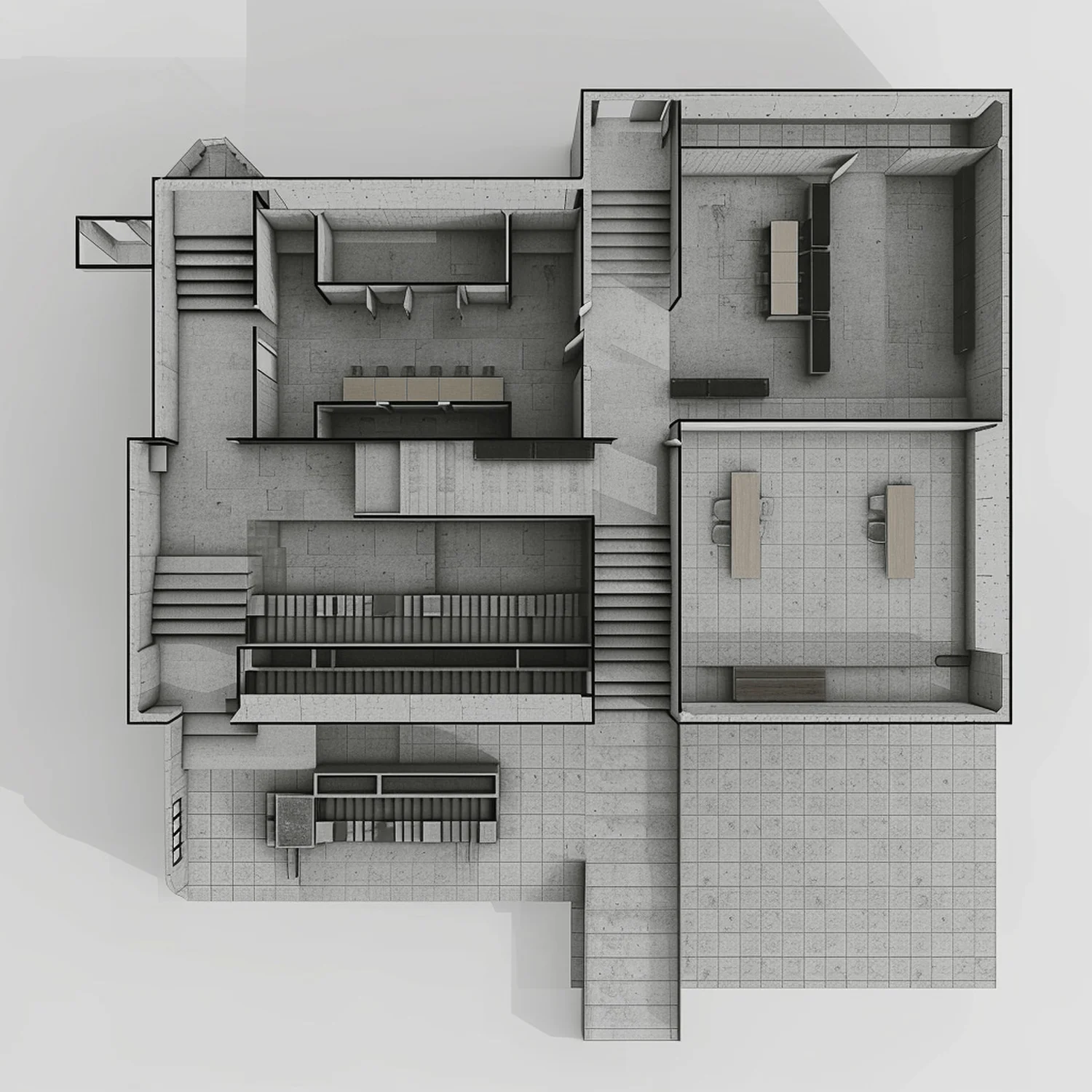Plan of a boutique. White background with room, wall and door delimitations with black lines. sketches of watch stands. –v…
24designclub
-
-
interior render of main spine of transportation hub main waiting hall with metro , flat ceiling, solid sceiling, light led,…
-
house from 2200 –stylize 750 –v 6
-
new home / paul laurent architects, in the style of zeiss planar t* 80mm f/2.8, uhd image, minimalistic serenity, dark…
-
For the front image, we will create a panel with imposing dimensions and a visual composition that catches the eye…
-
urban streetscape photo featuring a full view of a modern glass building with repetition of detailing –v 6
-
nspired by the above, living room, tv wall, Hidden TV behind sliding doors, books, plants, unite style and function in…
-
r&d innovation center, coworking office space, interior design, scandinavian, contemporary interior design, minimalistic, photorealistic, cinematic, Leica M10-R, Cross-Polarization lighting –ar…
-
the interior design, dining room, living room, outdoor room, summer kitchen, fireplace, wood flooring and many more, in the style…
-
interior floor plan for a brutalist office building. Multiple floors, stairs, toilets, office space, large open areas. –v 6


