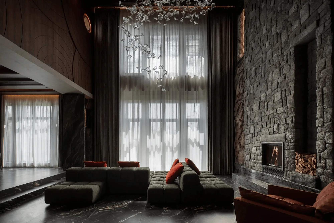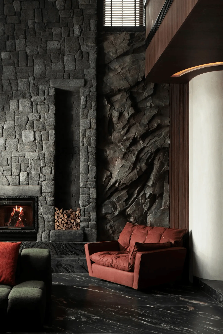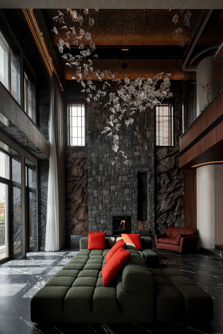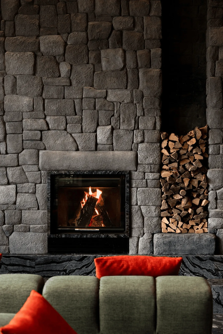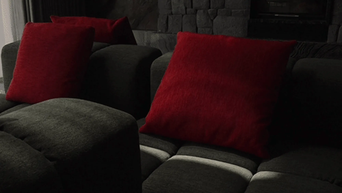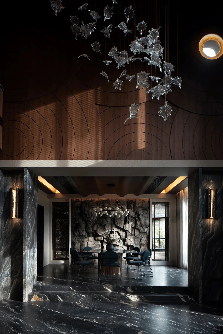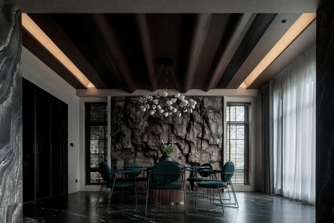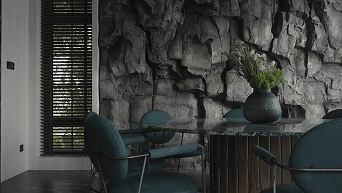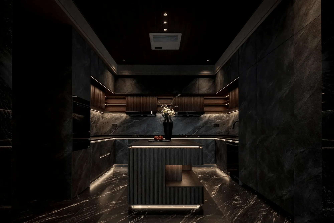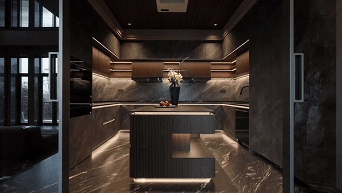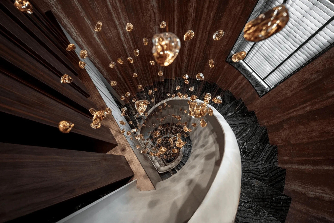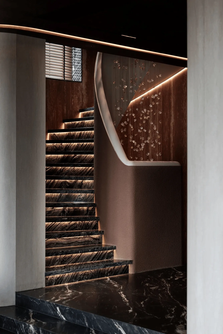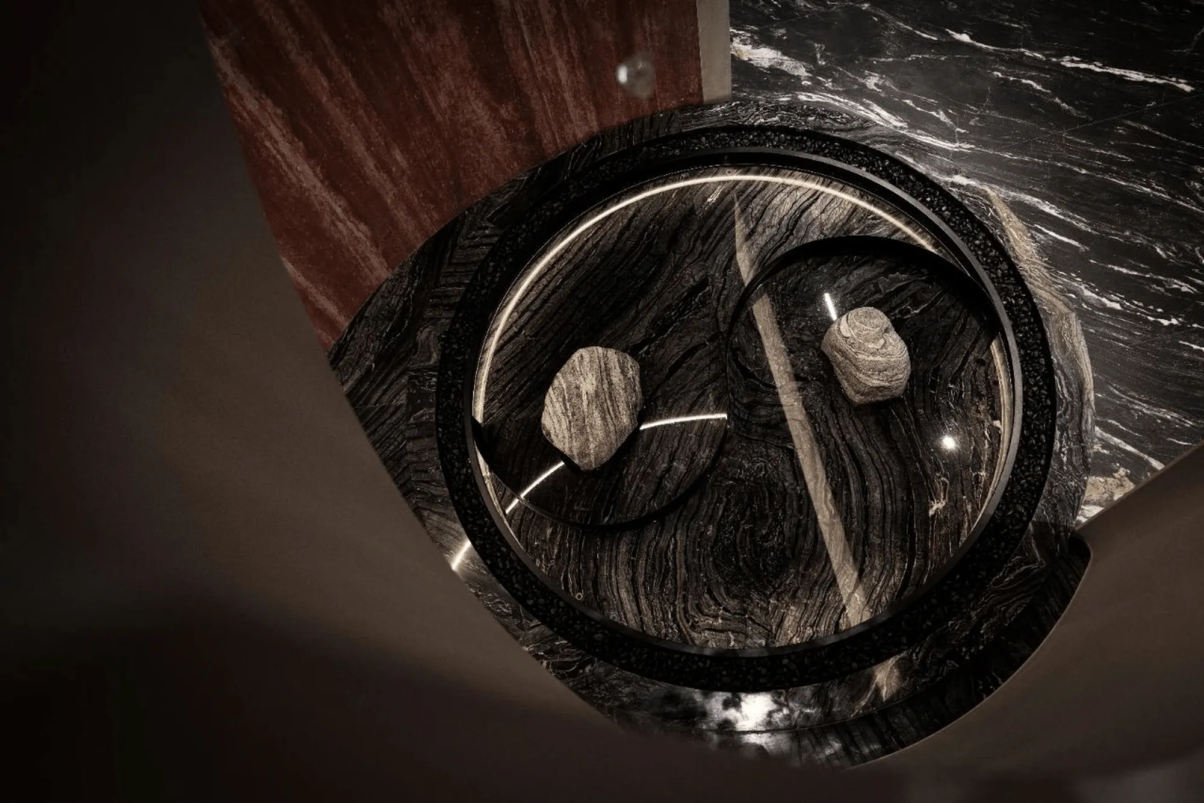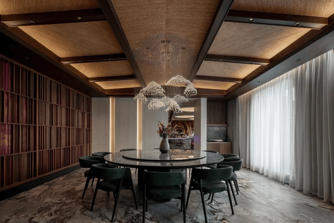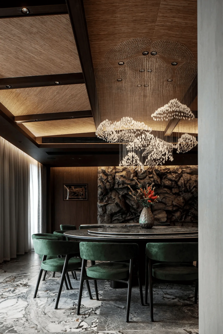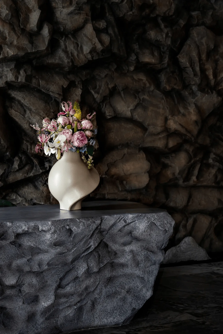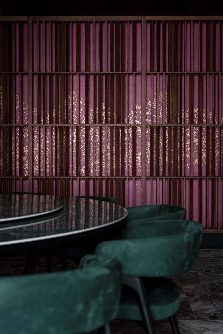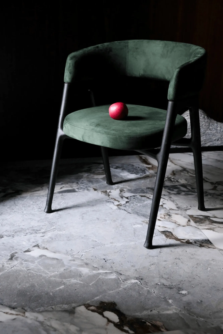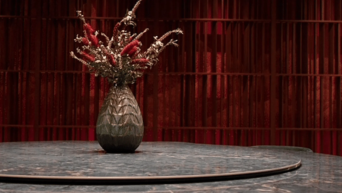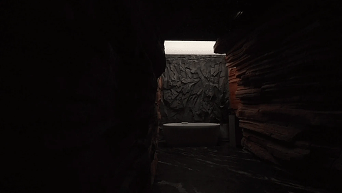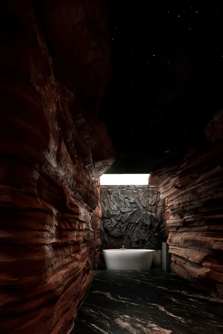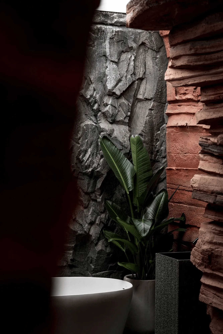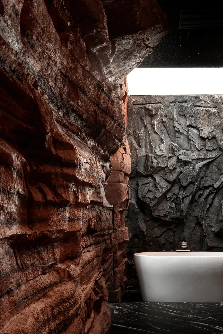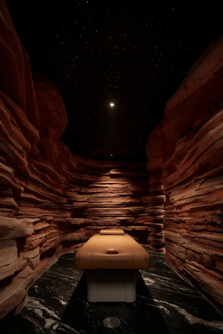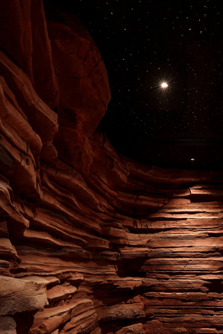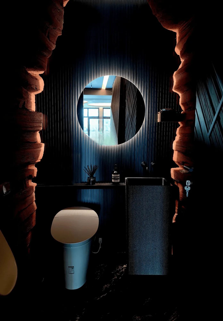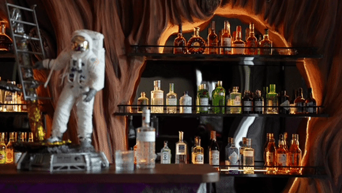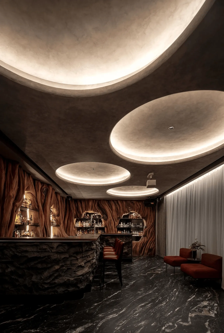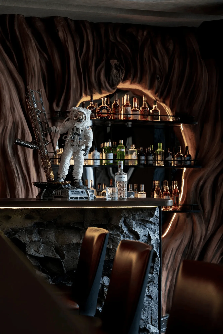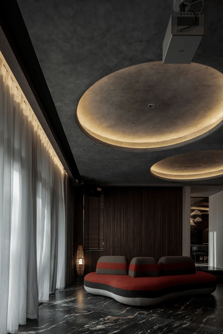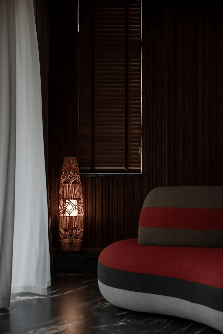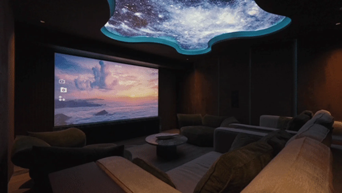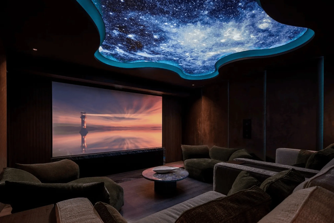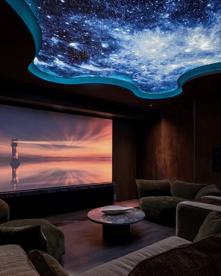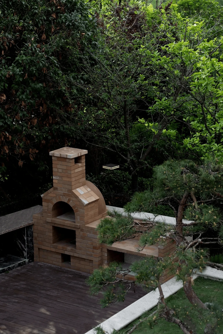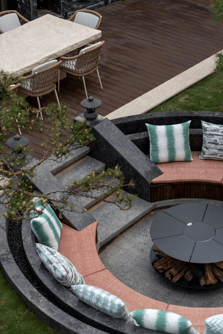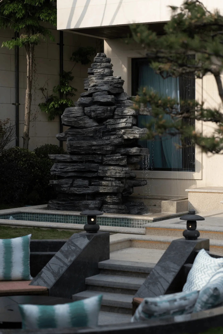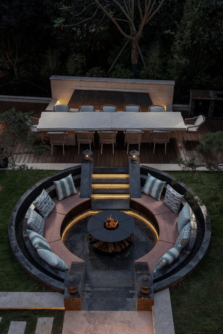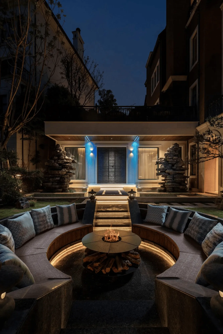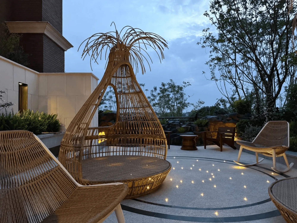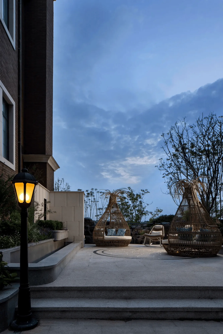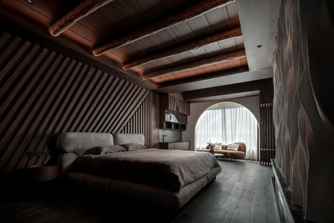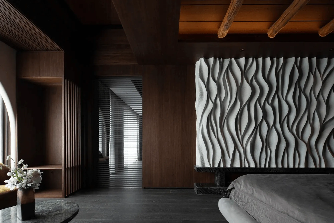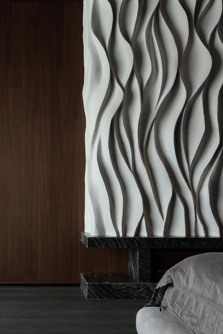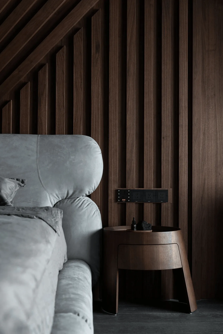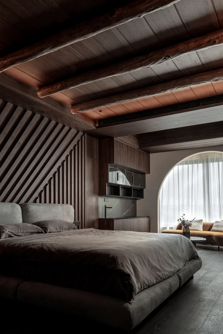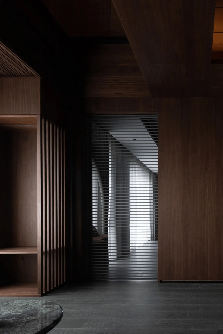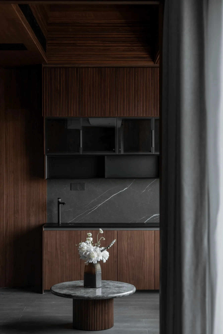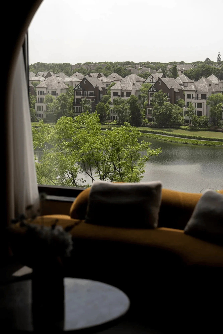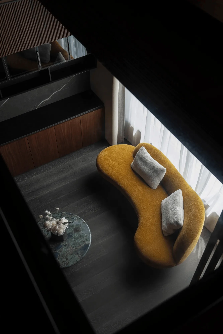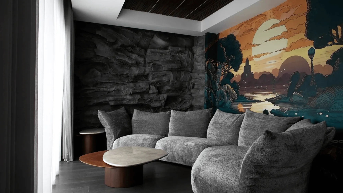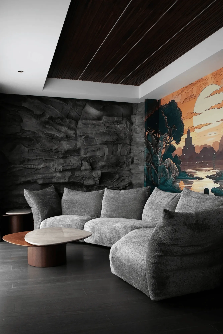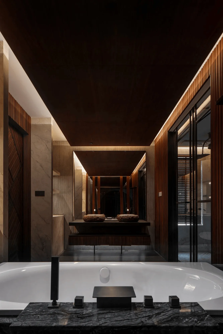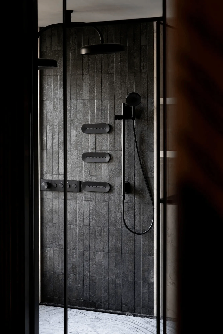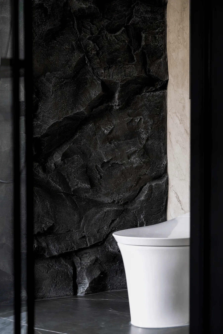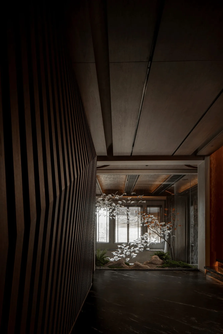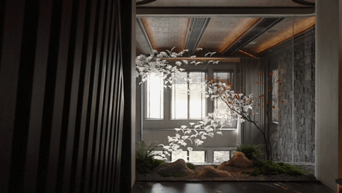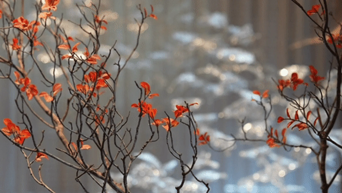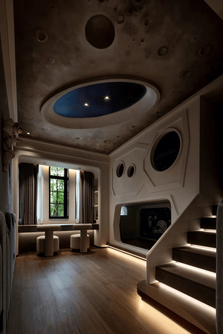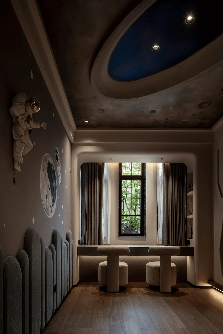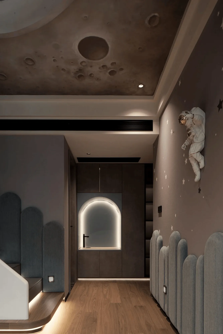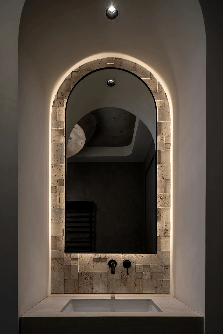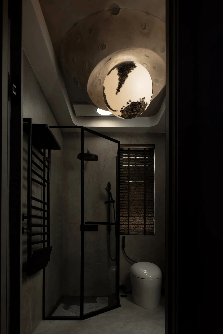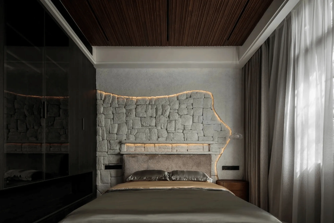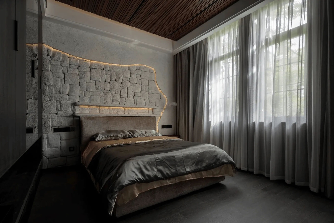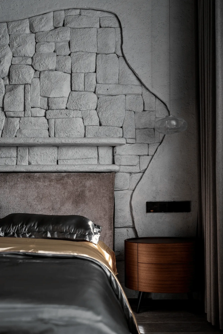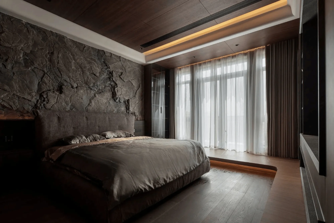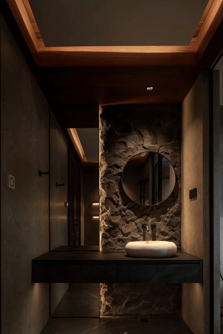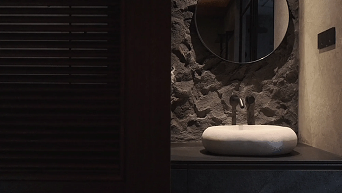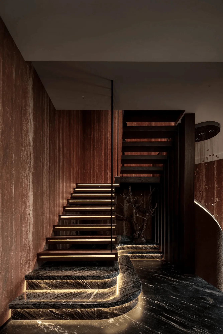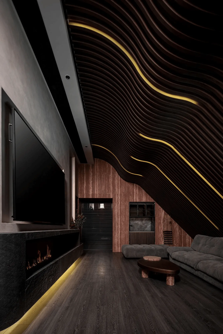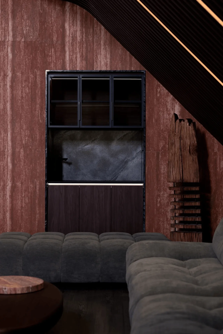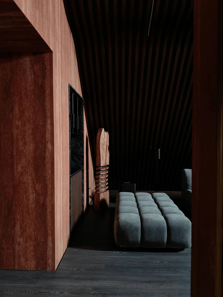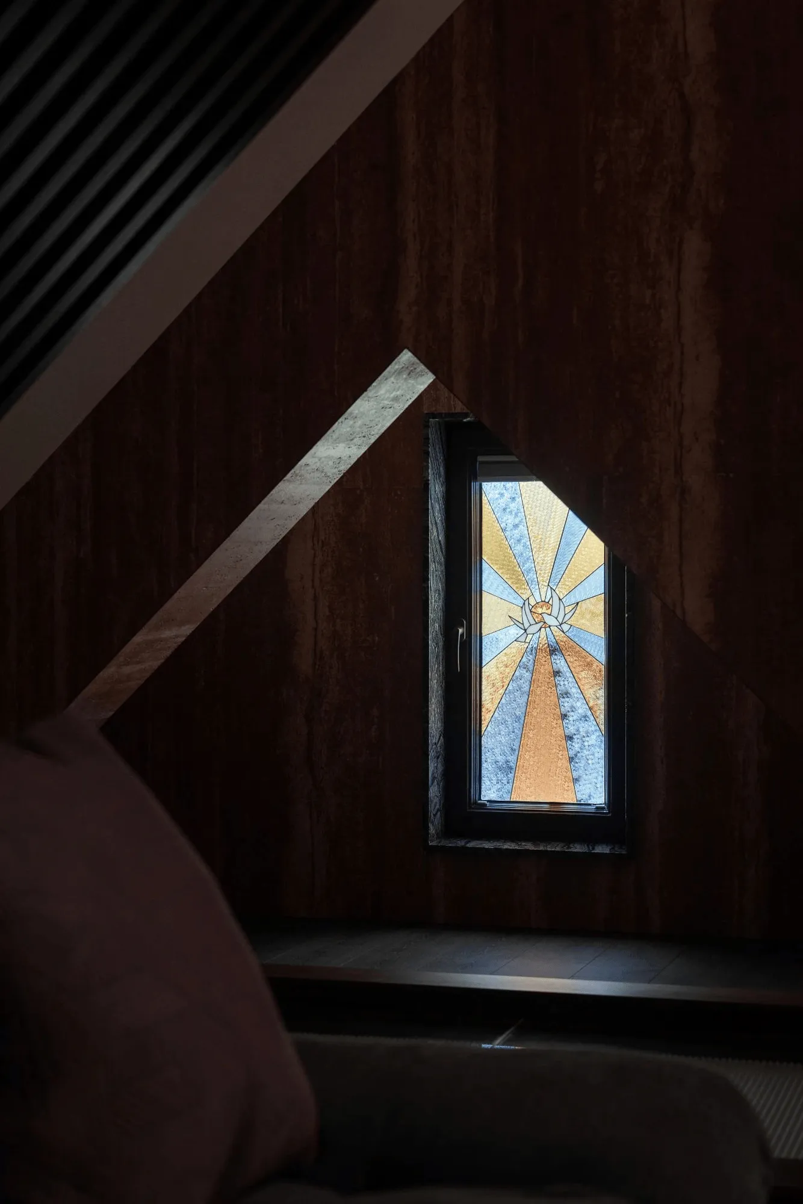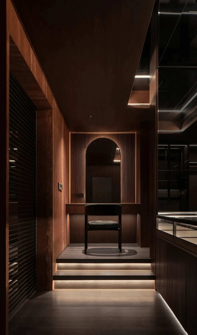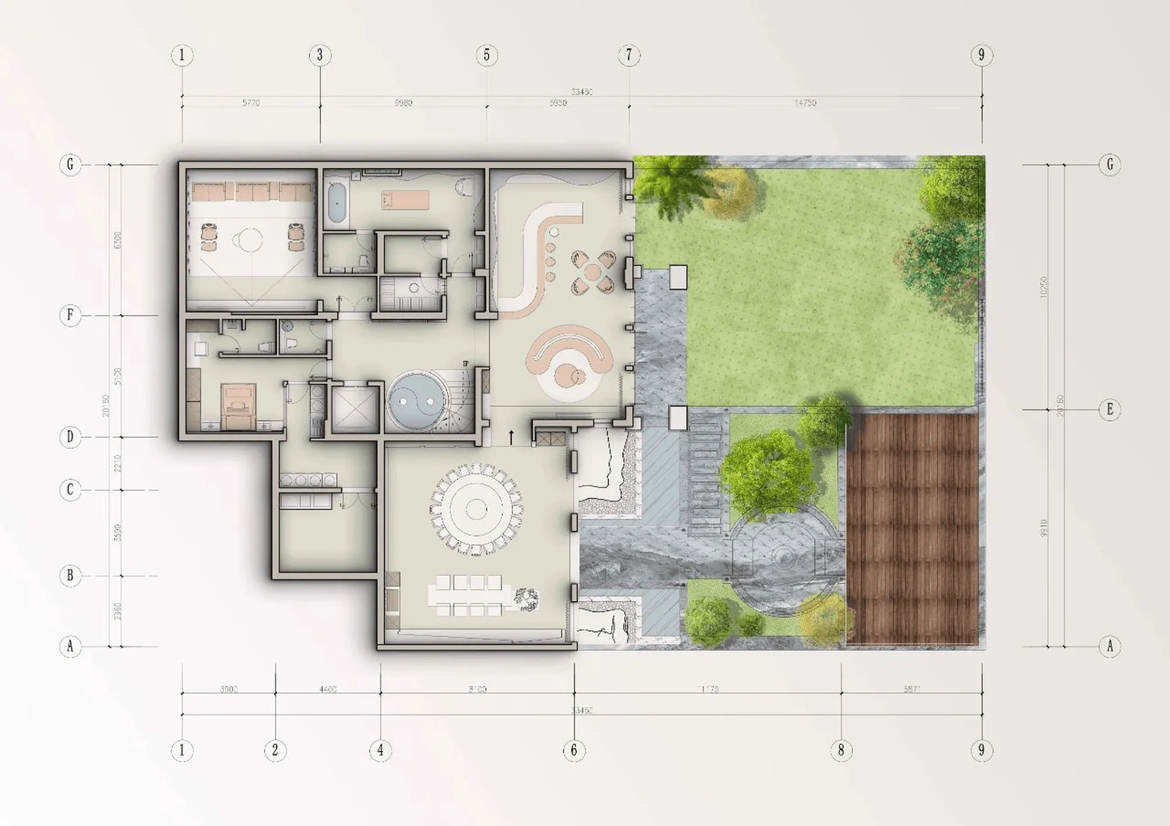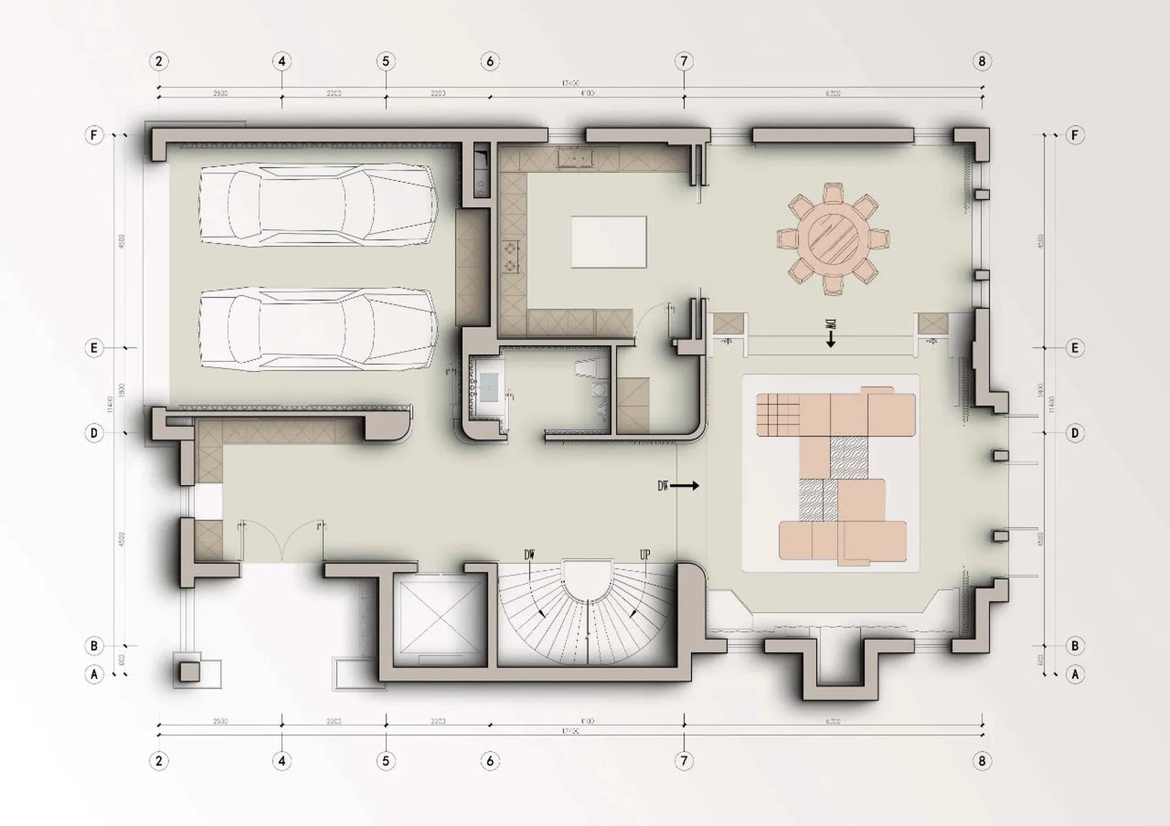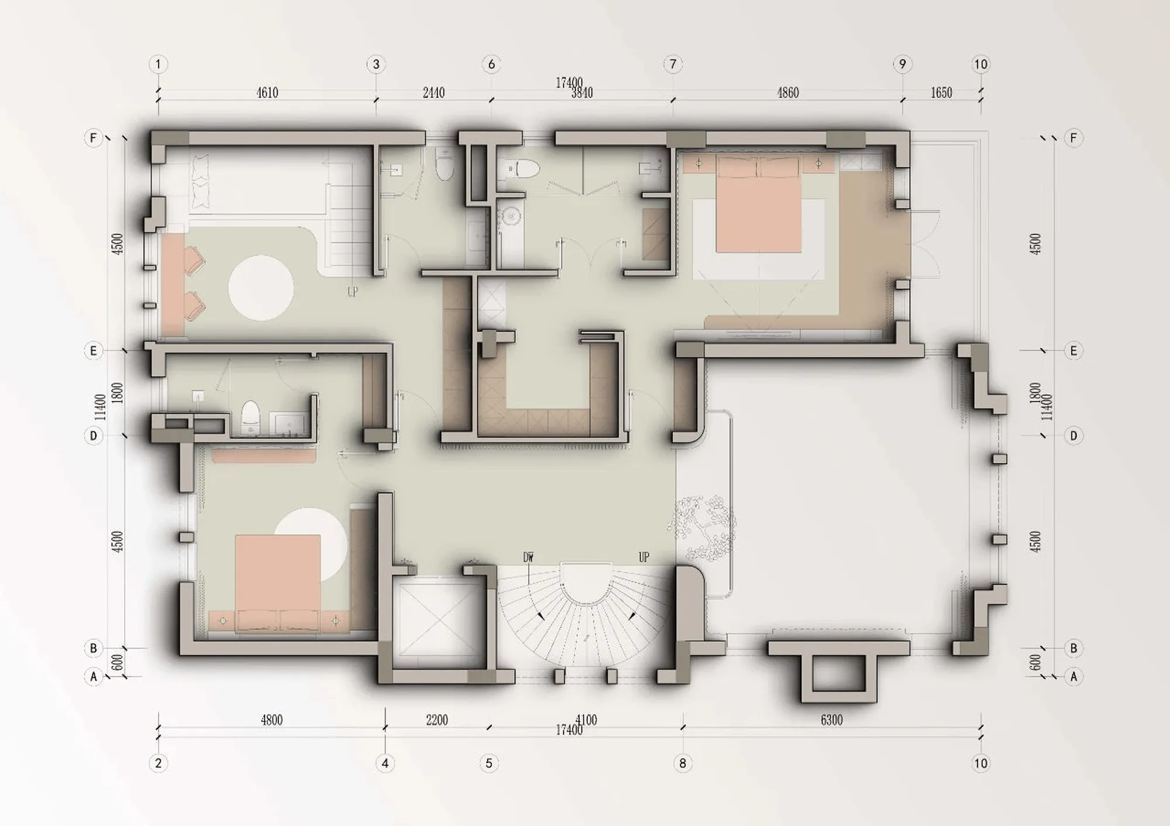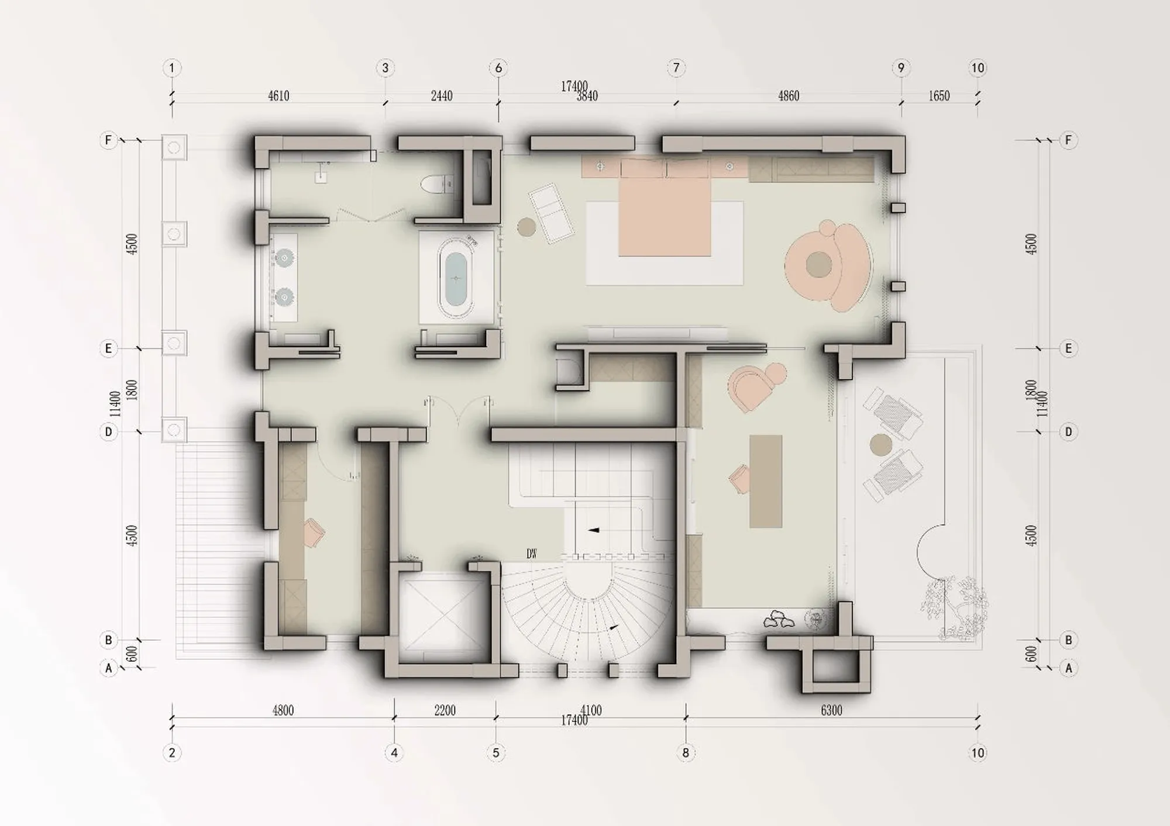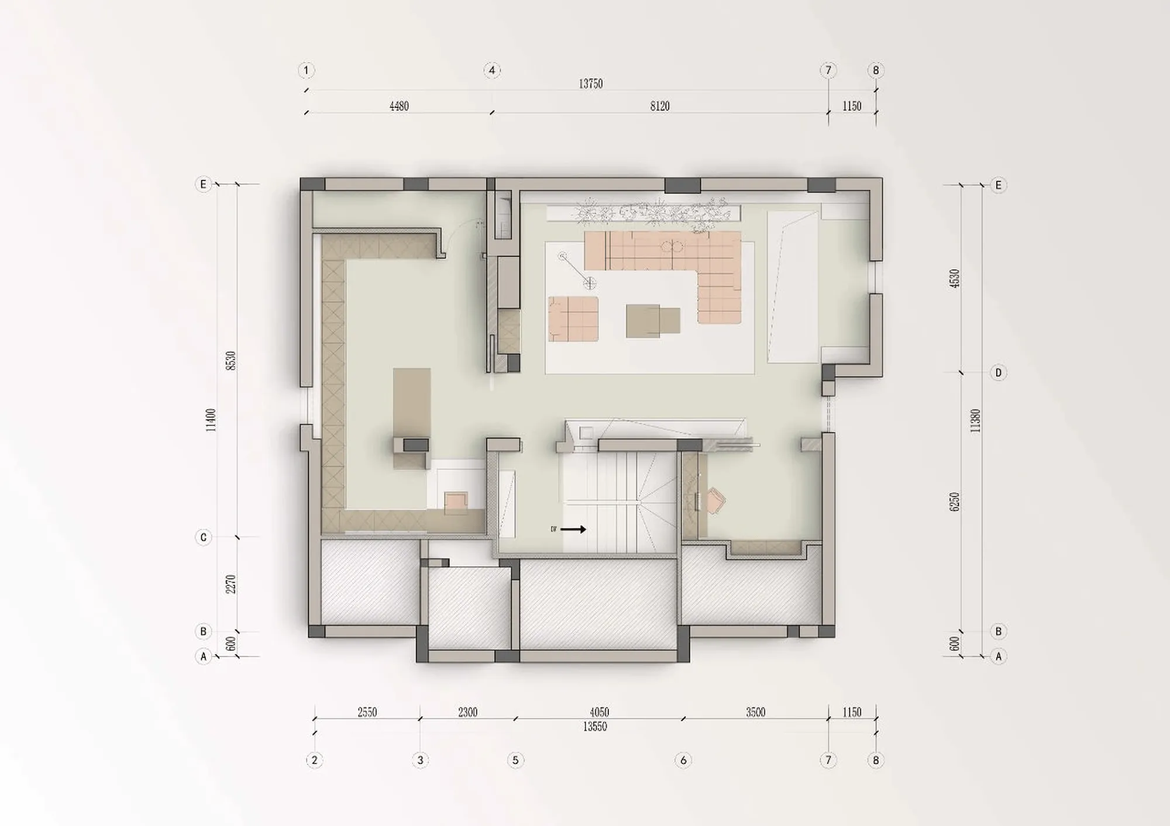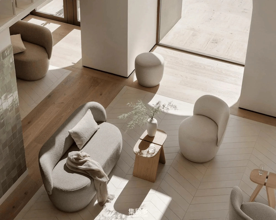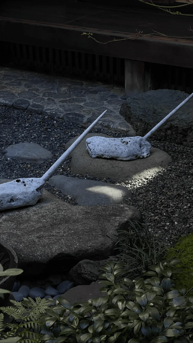Azure Cartier Villa in Chengdu showcases **architectural design** that blends nature, luxury, and cultural elements for a personalized living experience.
Contents
Project Background and Client’s Vision
The Azure Cartier Villa project, a private residence located in the Muma Mountain area of Chengdu, China, was designed by Wujianzhang Design with a floor area of 1280 square meters. The homeowner, with an international lifestyle and cultural background, desired a unique living space that seamlessly integrates nature into daily life while emphasizing comfort and a rich living experience. The design team aimed to incorporate cultural elements from the homeowner’s homeland to create a sense of belonging, regardless of their location. This approach highlights the importance of understanding the client’s needs and aspirations in creating a personalized and meaningful living environment. The project’s focus on natural elements and cultural integration is reflected throughout the design, creating a space that is both aesthetically pleasing and emotionally resonant.
Design Concept and Integration of Nature
Inspired by natural forms, the design team created a dynamic spatial structure that encourages exploration and interaction with the environment. This is evident in the use of natural materials, such as the cultural stone featured prominently in the living room, and the free-flowing forms that mimic the organic growth found in nature. The design seamlessly blends the wild and the luxurious, creating a space that is both personalized and captivating. The living room, a double-height space with floor-to-ceiling white curtains, exemplifies this approach, where raw, textured materials evoke a strong sense of nature indoors. The dining room continues this theme, with a natural stone wall and a wave-like wooden ceiling that evokes a sense of tranquility and harmony with nature.
Functional Layout and Spatial Planning
The villa’s layout caters to the family’s social lifestyle with designated areas for entertainment and relaxation. The ground floor houses the living and dining areas, which serve as the core public spaces for family gatherings. The basement level features a wine tasting area, home theater, and banquet hall, all connected by a spiraling staircase that adds a dynamic element to the spatial experience. This separation of spaces ensures that both quiet, private moments and lively social gatherings can be accommodated within the home. The banquet hall, with its spacious layout and round table, is designed for hosting large gatherings, while the home theater, featuring a large screen and a starlit ceiling, provides an immersive cinematic experience for family movie nights.
Unique Features and Design Highlights
A notable design highlight is the cave-like spa area, where rough-textured materials and warm color tones evoke a sense of being immersed in nature. This space offers a sanctuary for relaxation and rejuvenation, further emphasizing the villa’s focus on integrating natural elements into the living environment. Another unique feature is the bar area, where a cement wall replicates the texture of a tree trunk, creating a visually striking space that seamlessly blends nature and modern materials. The illuminated shelves filled with liquor bottles add a touch of vibrancy and sophistication to the space, creating a lively atmosphere for entertaining guests. The design of the children’s room also stands out, featuring curved walls and playful elements that encourage interaction and imagination, reflecting the villa’s overall emphasis on creating a personalized and enriching living experience.
Interior Design and Material Selection
The interior design of the villa combines a variety of textures and materials to create a warm and inviting atmosphere. The master bedroom features extensive use of wood, creating a sense of tranquility and warmth. Light and shadow play across the textured surfaces, adding depth and visual interest to the space. The master bathroom, on the other hand, embraces a minimalist approach with clean lines and luxurious materials. A transparent glass wall partially separates the bathroom from the master bedroom, creating a sense of openness and fluidity. Throughout the villa, carefully selected materials and furnishings reflect the homeowner’s discerning taste and appreciation for quality craftsmanship.
Outdoor Spaces and Landscape Integration
A sunken courtyard integrates various natural elements, including water features, plants, and stone structures, creating a tranquil and harmonious outdoor environment. The courtyard provides a space for relaxation and contemplation, further blurring the boundaries between indoor and outdoor living. The inclusion of a fire pit adds a focal point for gatherings and fosters a sense of connection with nature. The design of the outdoor spaces complements the villa’s overall **architectural design**, creating a seamless transition between the interior and exterior environments.
Project Information:
Architects: Wujianzhang Design
Area: 1280 m²
Project Year: 2023
Project Location: Muma Mountain, Azure Cartier, Chengdu, China
Lead Architects: Gao Junjie
Design Team: Luo Xu, Zhang Li, Sanqi
Interior Design: hansgordon
Photography: Guangyun Xiaolong
Video: Guangyun Xiaolong
Main Materials: moorgen, GAGGENAU, DELFONE, KOHLER, hansgrohe, IMOLA



