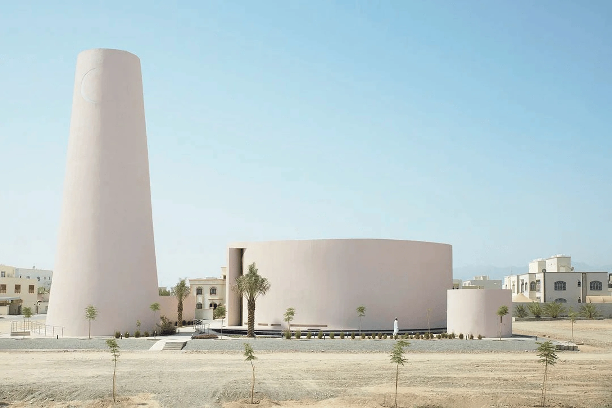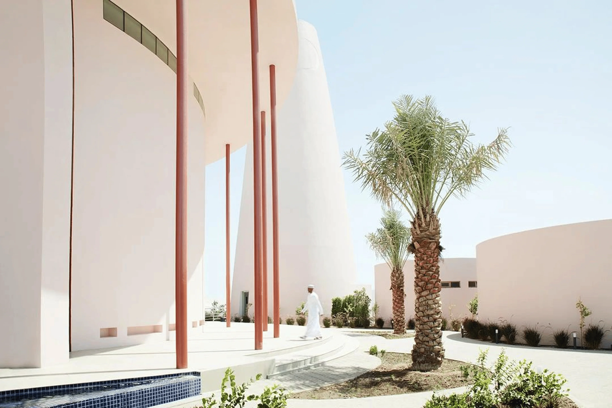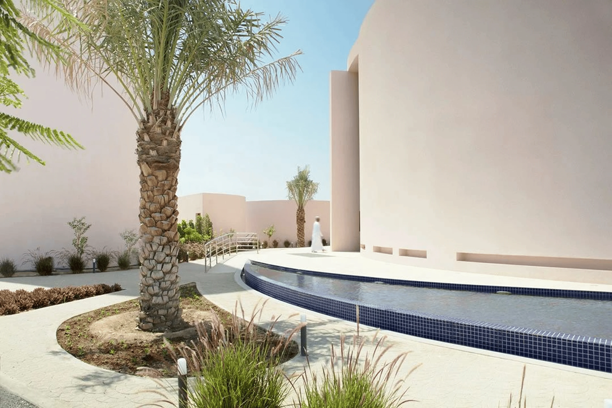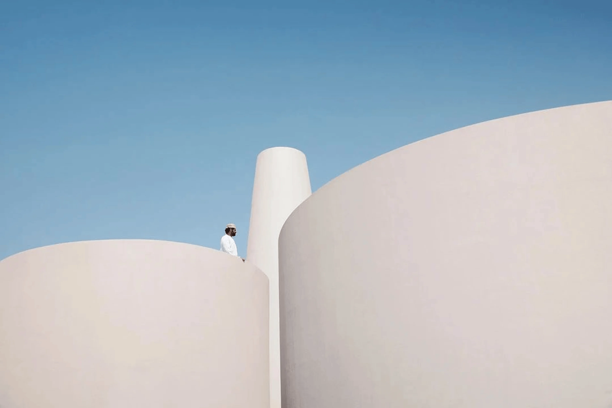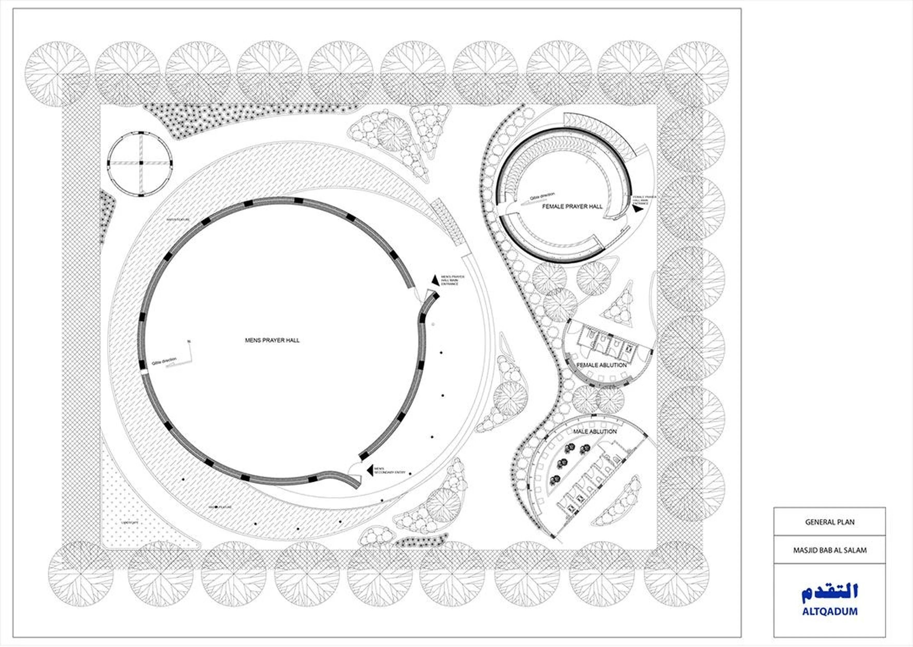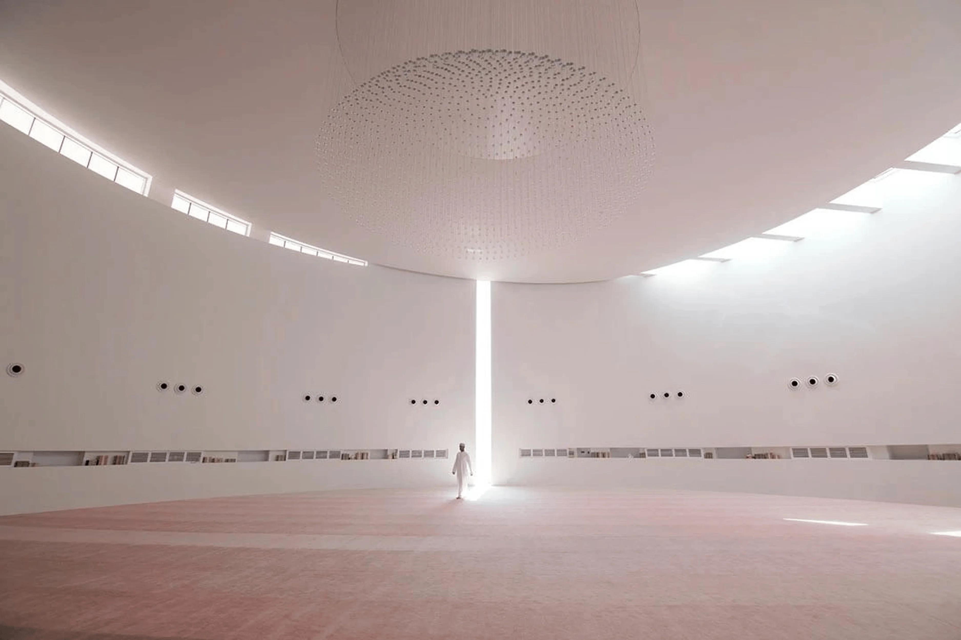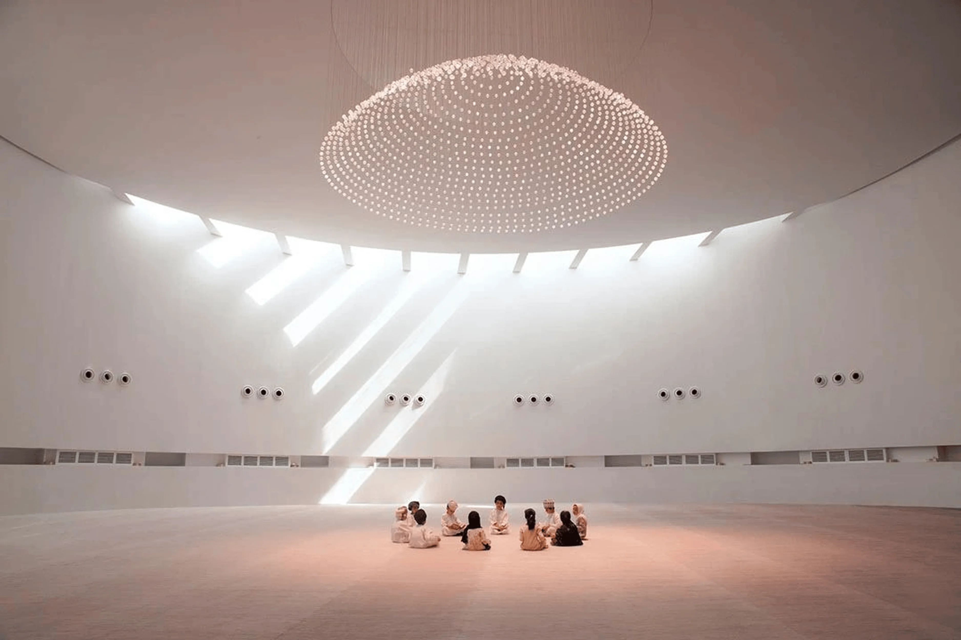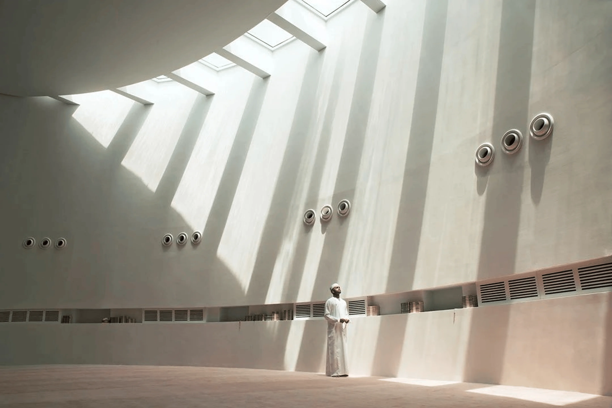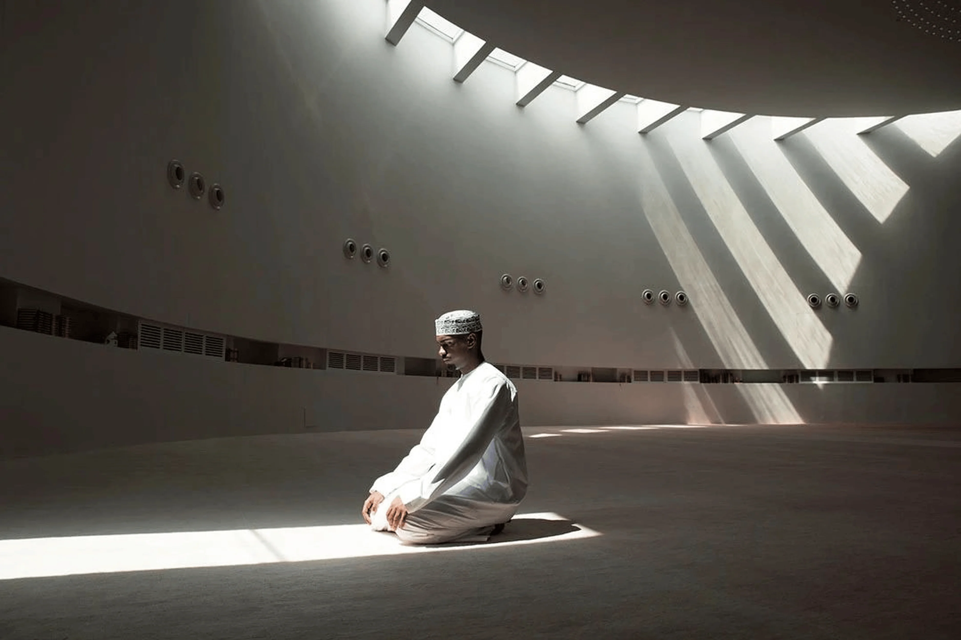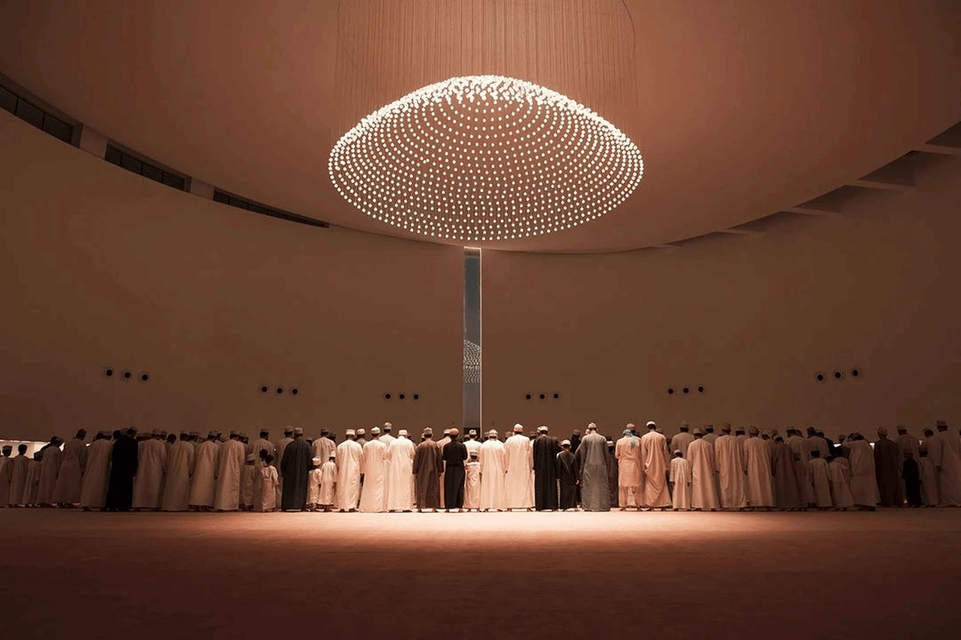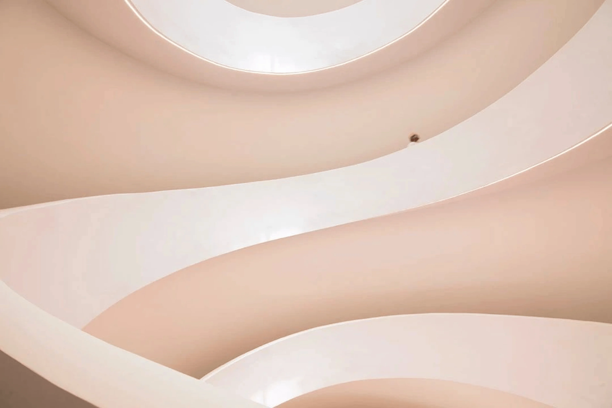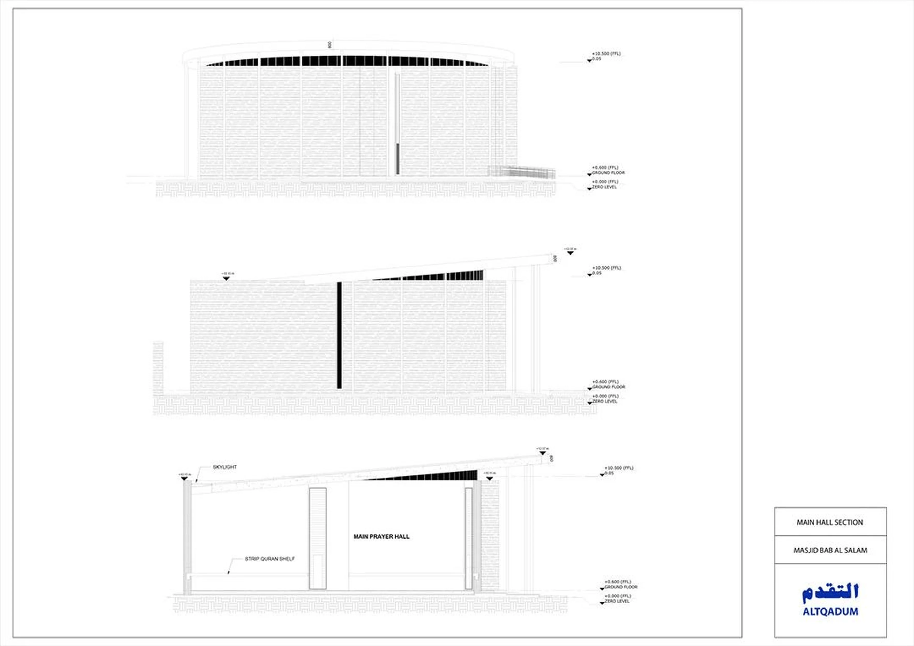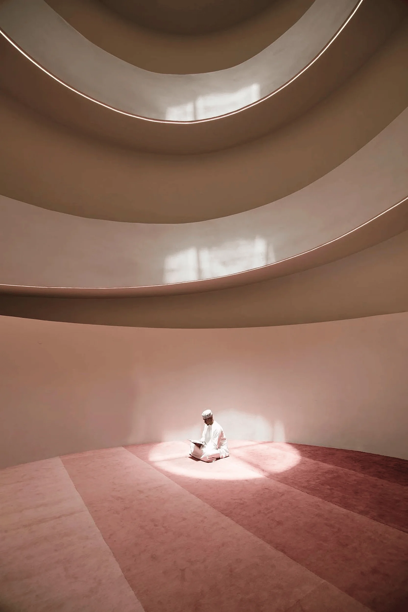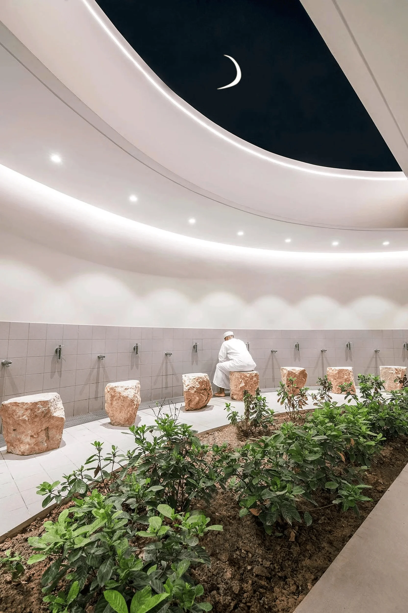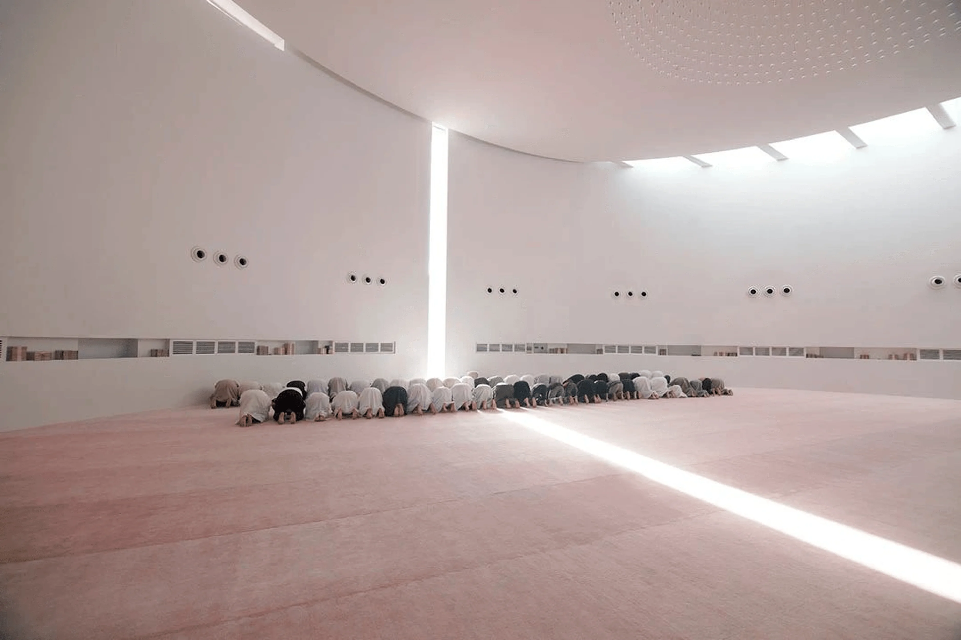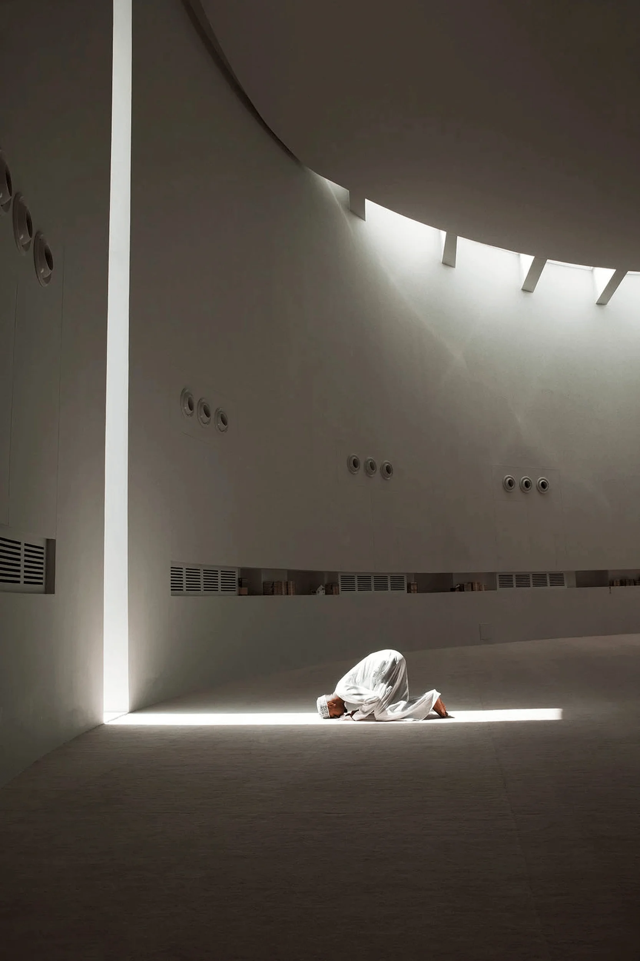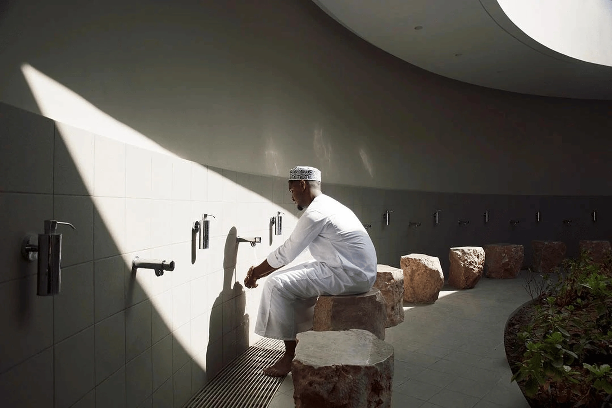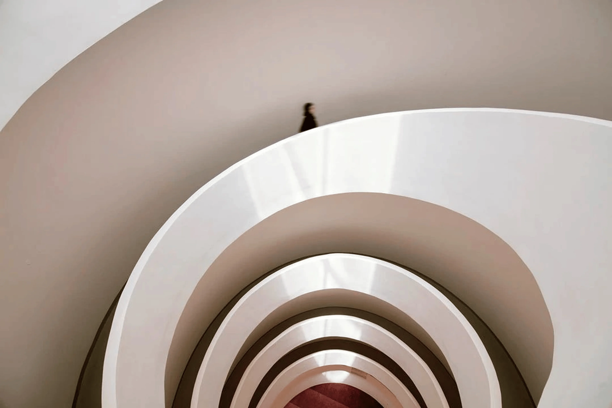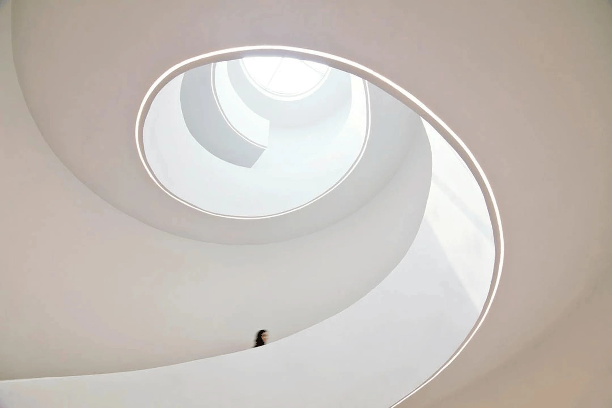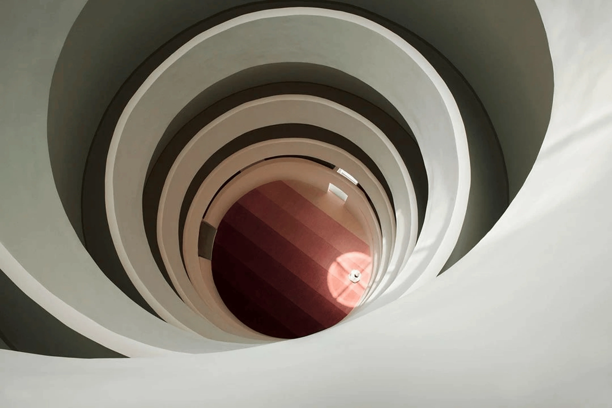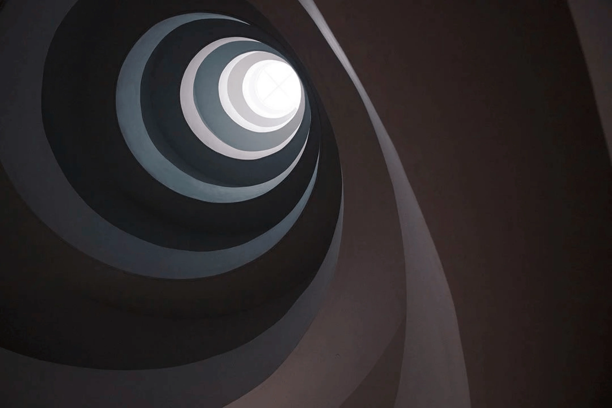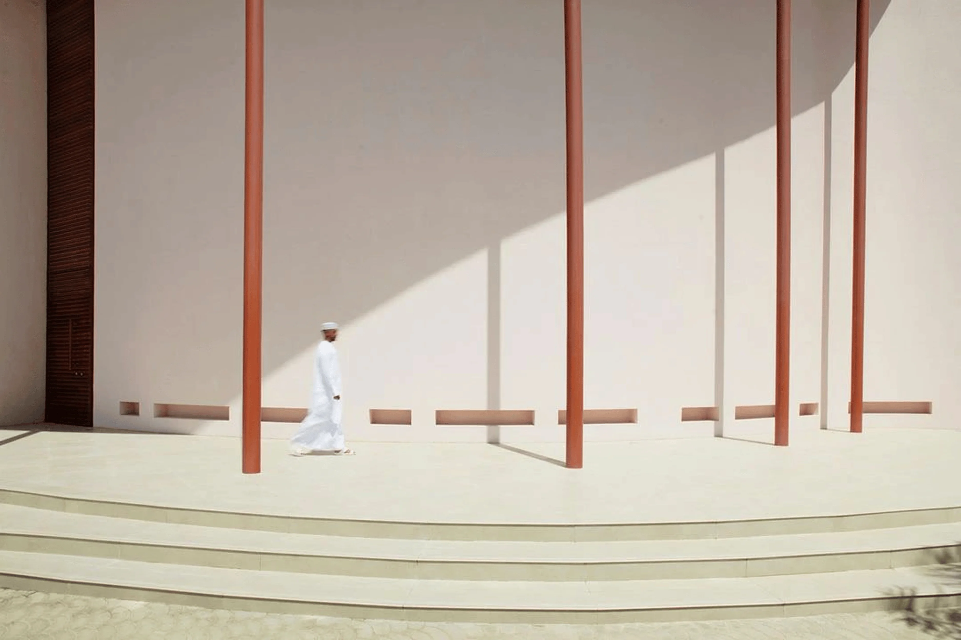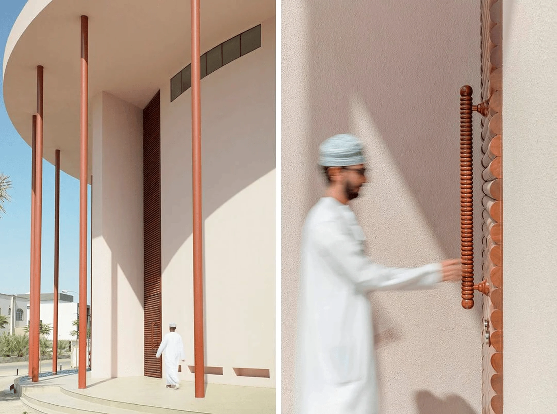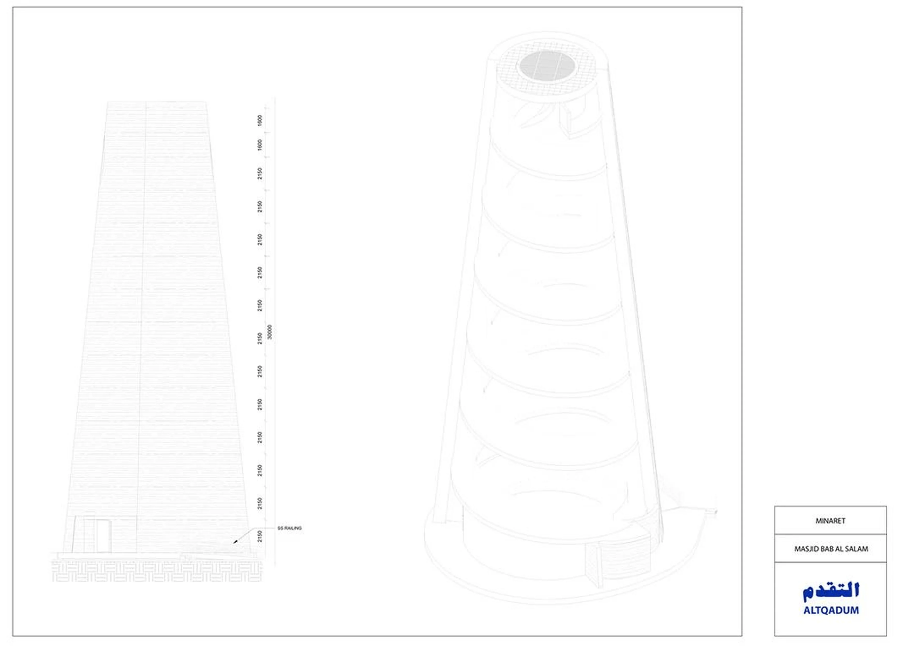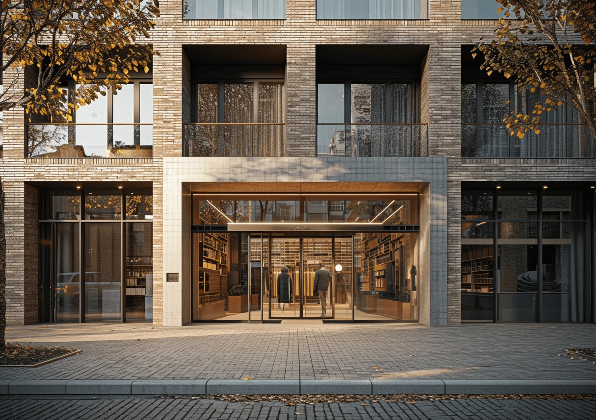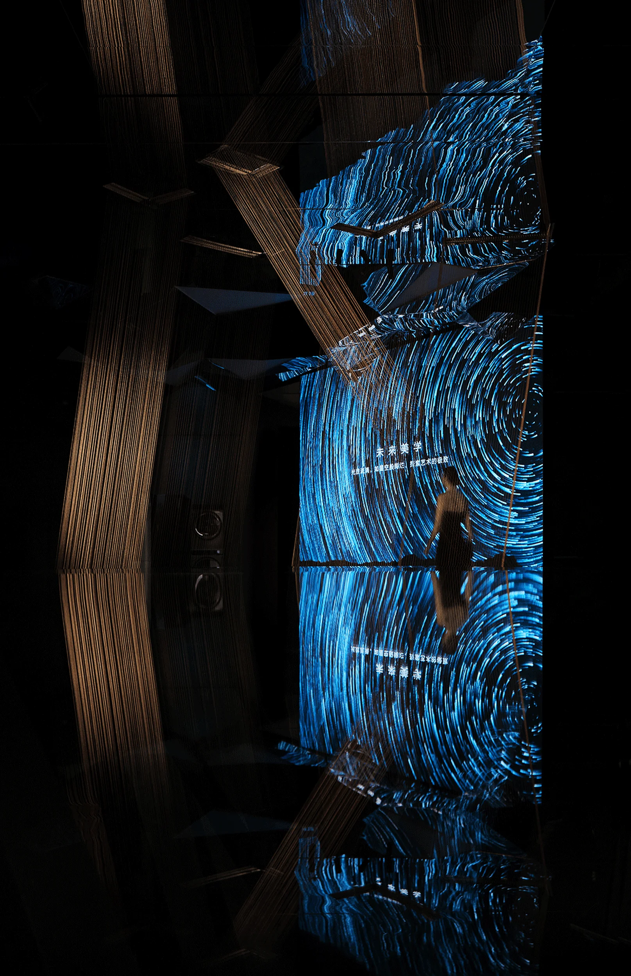The Bab Al Salam Mosque in Oman seamlessly blends tradition, sustainability, and monumental mosque architecture.
Contents
Project Background: A Vision Rooted in Tradition
The Bab Al Salam Mosque project embarked on a journey to transcend conventional design boundaries, aiming to honor Omani architectural heritage while providing a profound spiritual experience. The challenge wasn’t just about creating a structure, but about seamlessly integrating tradition, sustainability, and monumentality into a unique architectural masterpiece. The ambitious vision of the owners pushed the project to its limits, leading to initial hurdles with local authorities during the approval process. Concerns about the mosque’s form, size, and color were raised, necessitating clear communication and unwavering determination from the architects. This ensured the concept resonated authentically without misinterpretations, particularly given its significance to the local community.
Design Concept and Objectives: A Contemporary Echo of History
The design philosophy of the Bab Al Salam Mosque originated from the desire to create a space that fosters spiritual contemplation while embracing Omani historical traditions. The mosque’s simple elegance draws inspiration from traditional Omani mosques, yet resonates with contemporary functionality. The resultant design echoes the simplicity of historical mosques while accommodating modern needs. This undertaking was particularly challenging, as it involved creating a monument of enduring significance for the community and future generations.
Functional Layout and Spatial Planning: Redefining the Mosque Experience
The design of the Bab Al Salam Mosque redefines the traditional mosque layout, incorporating distinct spaces for men and women, including prayer halls and ablution areas. The architects also prioritized creating a vibrant public space that revitalizes the surrounding area. By carefully observing user circulation and activities, they redefined the mosque’s primary functions to distinguish it from conventional mosques. The absence of physical boundaries encourages public engagement, fostering interaction between users, neighbors, and the lush landscape.
Exterior Design and Aesthetics: A Synthesis of Simplicity and Grandeur
The Bab Al Salam Mosque showcases a blend of simplicity and grandeur, with its conical minaret rising against the backdrop of the Omani landscape. The exterior, finished in a warm, earthy tone, harmonizes with the surroundings. The minaret’s unique form was achieved through a specialized formwork system implemented in stages. The mosque’s exterior design embraces the surrounding environment, creating a welcoming space for worship and community interaction.
Technical Details and Sustainability: Innovative Construction and Material Selection
Innovative construction techniques and meticulous material selection were paramount in the mosque’s construction. The Cobiax system used in the men’s prayer hall ceiling minimized concrete usage and reduced overall weight. In the men’s ablution area, a landscaped island channels splashed water for irrigation, blending functionality with sustainability. Locally crafted ablution seating, made from indigenous Omani marble, enhances durability and imbues the space with a natural feel.
Interior Design and Atmosphere: A Sanctuary of Light and Serenity
The interior of the Bab Al Salam Mosque is a sanctuary of light and serenity. The men’s prayer hall features a striking chandelier with over 1600 crystal glass spheres, paying homage to Islamic architectural motifs and echoing the familiar dome. Natural light filters through strategically placed skylights, creating a calming atmosphere. The prayer hall’s circular form promotes a sense of unity and togetherness among worshippers.
Social and Cultural Impact: A Monument for the Community
The Bab Al Salam Mosque stands as a testament to the community’s commitment to preserving Omani architectural heritage. Its design encourages community engagement and fosters a sense of belonging. The mosque serves not only as a place of worship but also as a gathering place for the community, contributing to its social and cultural fabric.
Completion, Evaluation, and Feedback: A Harmonious Symphony of Architecture
The Bab Al Salam Mosque is a masterpiece of traditional and contemporary architectural fusion, where faith, sustainability, and monumentality intertwine seamlessly. It has garnered positive feedback for its innovative design and its contribution to the community’s spiritual and cultural life. The mosque exemplifies a harmonious architectural symphony that resonates with the community and stands as a beacon of tradition and innovation.
Project Information:
Project Type: Religious Buildings
Architect: Al Taqaddum
Project Year: Not specified
Country: Oman
Photographer: Not specified


