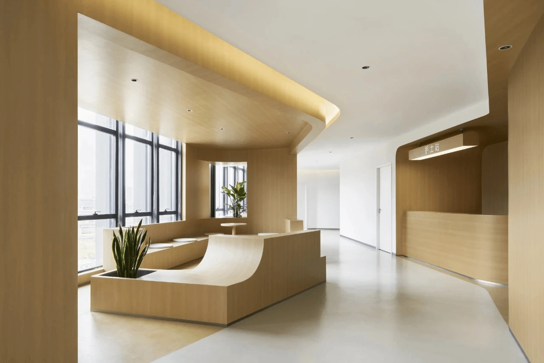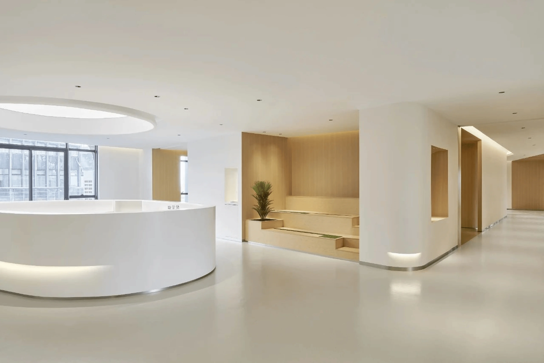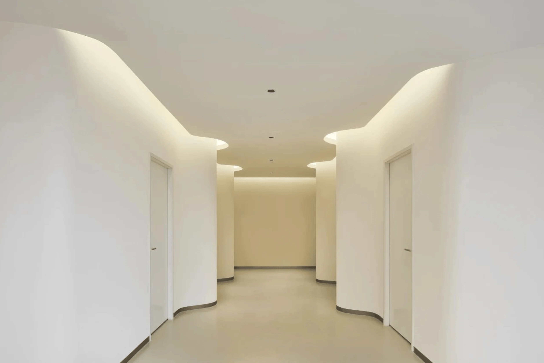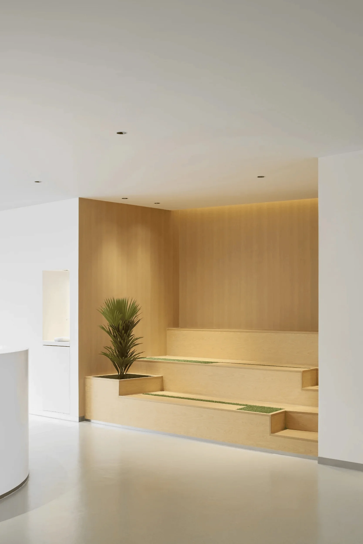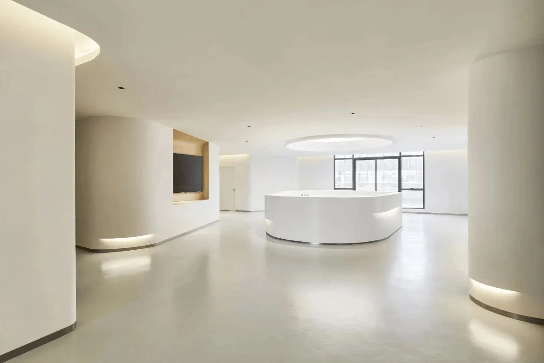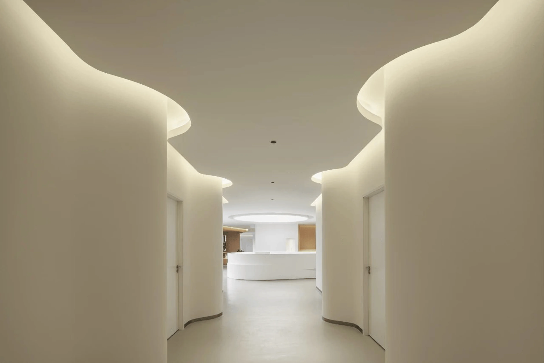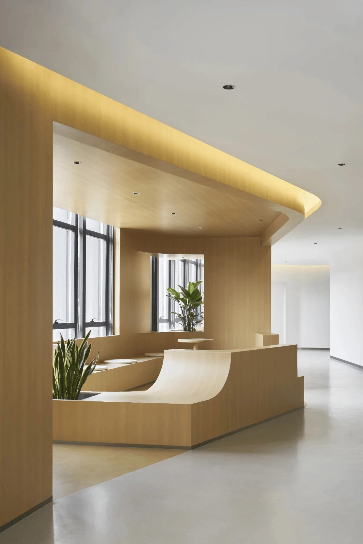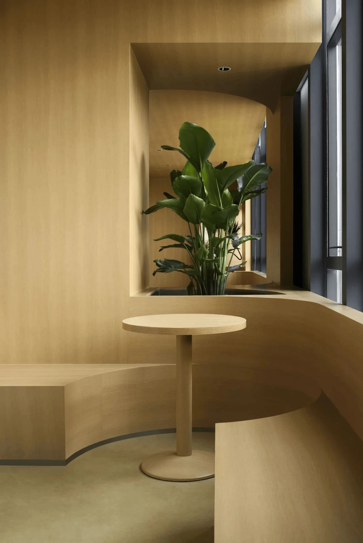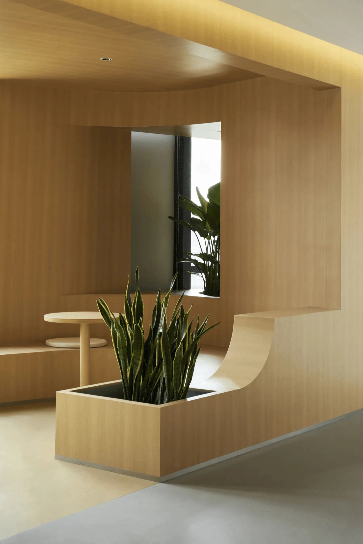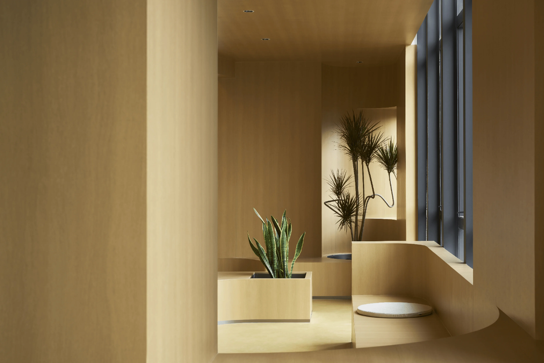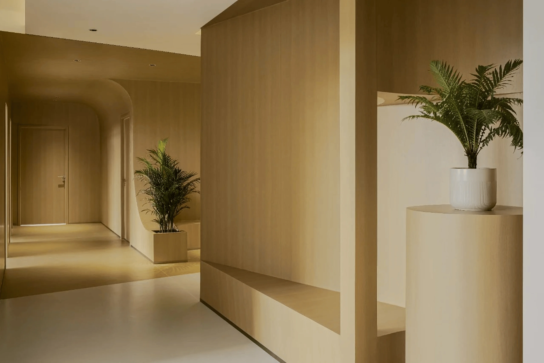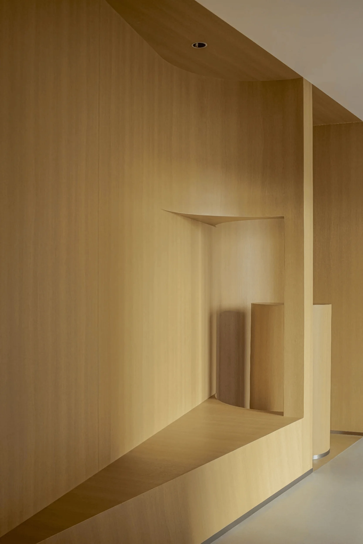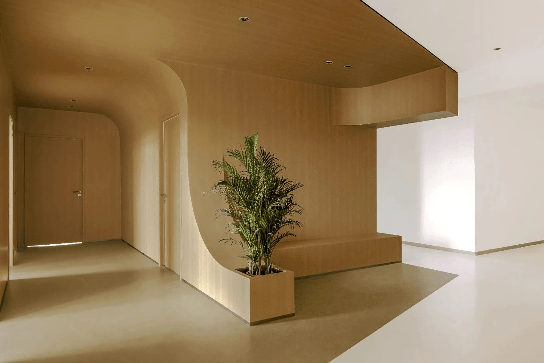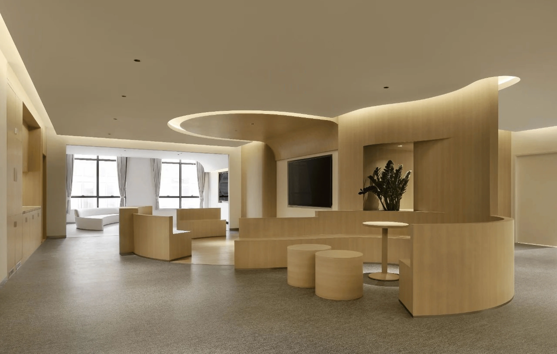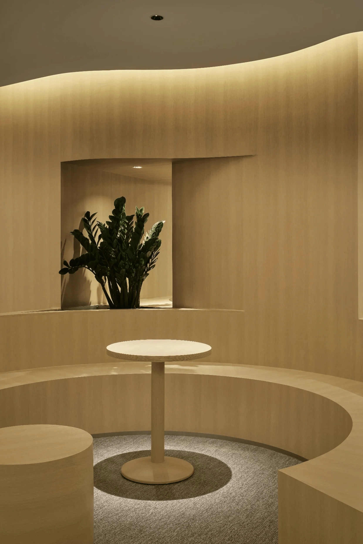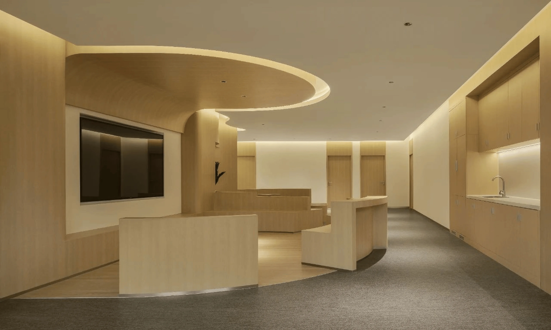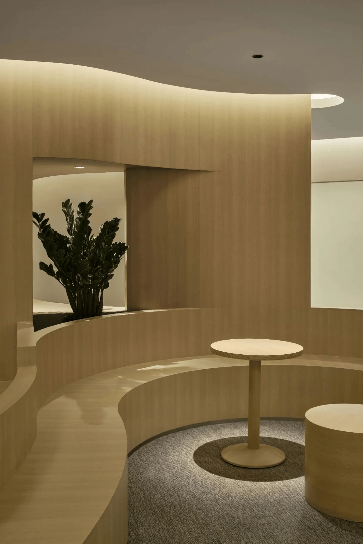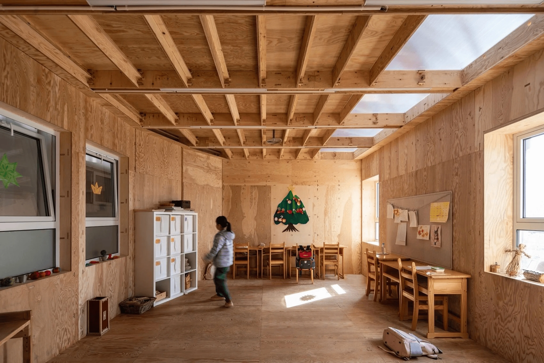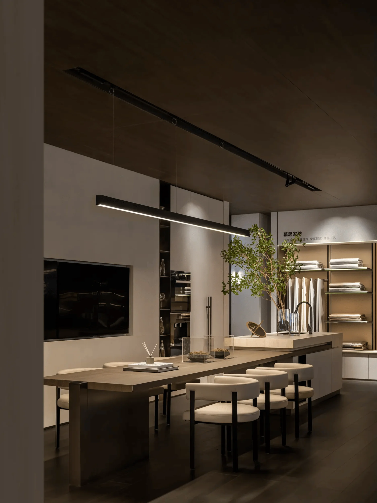BaiRong Clinic in China embraces curves and natural light to redefine the patient experience, prioritizing patient well-being.
Contents
Project Background and Design Objectives
The BaiRong Clinic, located in the Sanshan District of Foshan City, China, is the first specialized clinic for BaiRong. Designed by Chao Ji You Mi Architecture Firm, the clinic aims to redefine the visitor experience by prioritizing a sense of healing and care, fostering a comfortable and engaging patient journey. The designers sought to break away from the typical coldness of medical facilities and establish a more intimate, expert-friend dynamic within the space. The design concept draws inspiration from the geographical features of the Sanshan region, integrating curves, natural light, and organic materials to create a valley-like atmosphere that promotes a sense of warmth and inclusivity. This approach challenges conventional healthcare design by emphasizing emotional well-being and creating a dynamic, human-centered environment.
Spatial Layout and Circulation
The clinic, spanning nearly 1,300 square meters, employs a circular corridor design to facilitate intuitive navigation. This layout effectively connects all areas, guiding patients, doctors, and staff seamlessly to their destinations, thus optimizing efficiency and safety. The circular flow also minimizes congestion and promotes a smoother patient experience. Within the circular pathway, various informal communication spaces are integrated, contributing to a sense of dynamism and visual interest. The waiting areas, acting as crucial junctions between the medical environment and visitors, feature large glass facades that usher in natural light and greenery, fostering a relaxed and open atmosphere.
Interior Design and Materiality
The clinic’s interiors showcase a departure from the sterile, box-like structures often associated with medical facilities. The reception area sets the tone for the entire space by blending curves, natural light, and greenery with warm, sustainable materials such as wood veneers and wall coverings. These elements not only minimize patient anxiety but also contribute to a healthier indoor environment. The curved forms and strategically placed lighting fixtures imbue the space with a sense of fluidity and visual richness, creating a captivating experience for visitors. In the consultation area’s corridor, the undulating walls, accentuated by soft lighting, soften the ambiance and add visual appeal to the passageway.
Aesthetics and Functionality
The clinic’s design prioritizes both aesthetic appeal and functional efficiency. The use of curved walls throughout the facility blurs spatial boundaries, creating a warm and inclusive atmosphere. In the waiting area, curves play a crucial role in maximizing natural light and views of the surrounding greenery, resulting in a bright, vibrant, and soothing environment that caters to varying levels of privacy. The designers have skillfully integrated features such as stepped seating areas, display areas, drinking water stations, and screen zones within the “valley walls”, adding intrigue and functionality to the space. The office area showcases a dynamic interplay of interlocking circles and arcs of varying diameters, fostering a sense of movement and creating a diverse range of visual perspectives and enclosed spaces to accommodate various functions such as meetings, socializing, lectures, and dining.
Impact and Conclusion
The BaiRong Clinic’s design transcends mere functionality to facilitate communication and collaboration within the medical field. The open layout fosters interconnectivity between departments, encouraging the exchange of information and knowledge. By embracing a patient-centric approach and incorporating innovative design strategies, Chao Ji You Mi Architecture Firm has successfully created a clinic that redefines the healthcare experience, promoting patient comfort, well-being, and a positive association with medical spaces. The clinic serves as a compelling example of how architectural design can positively impact healthcare environments, transforming them into places of healing, comfort, and engagement.
Project Information:
Project Type: Medical Clinic
Architect: Chao Ji You Mi Architecture Firm
Area: 1300 square meters
Project Year: Not specified
Location: China
Main Materials: Paint, wallpaper, oak wood veneer, flooring, terrazzo, stone tile, fireproof board
Photographer: Yang Junning


