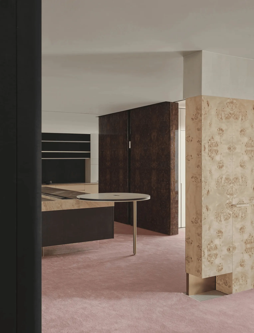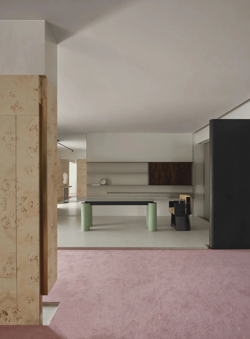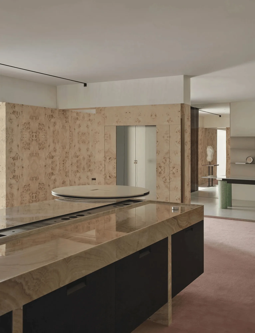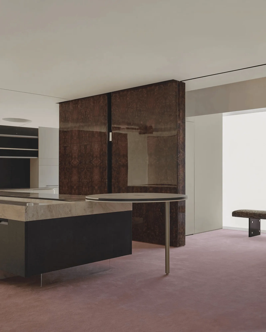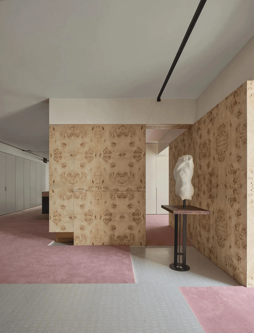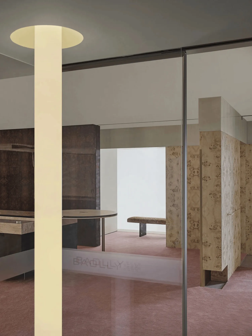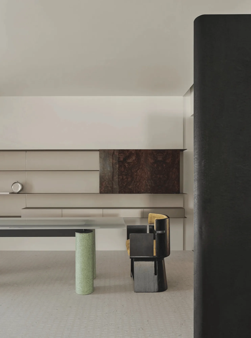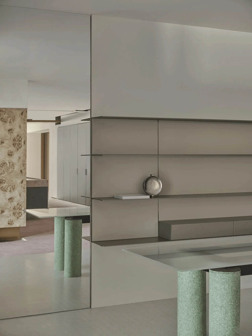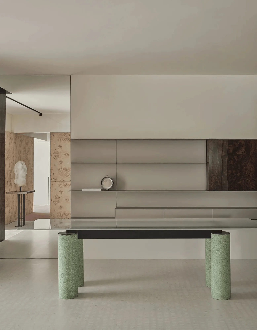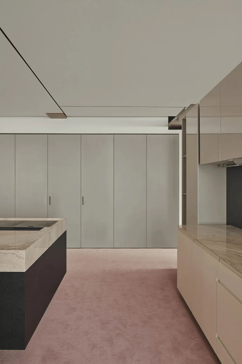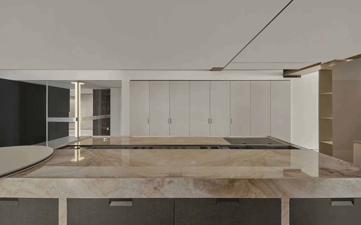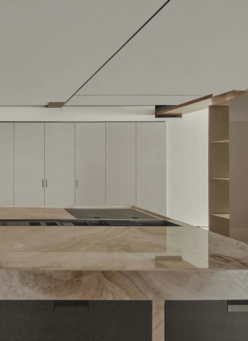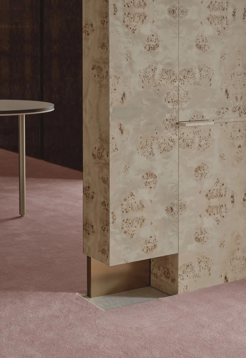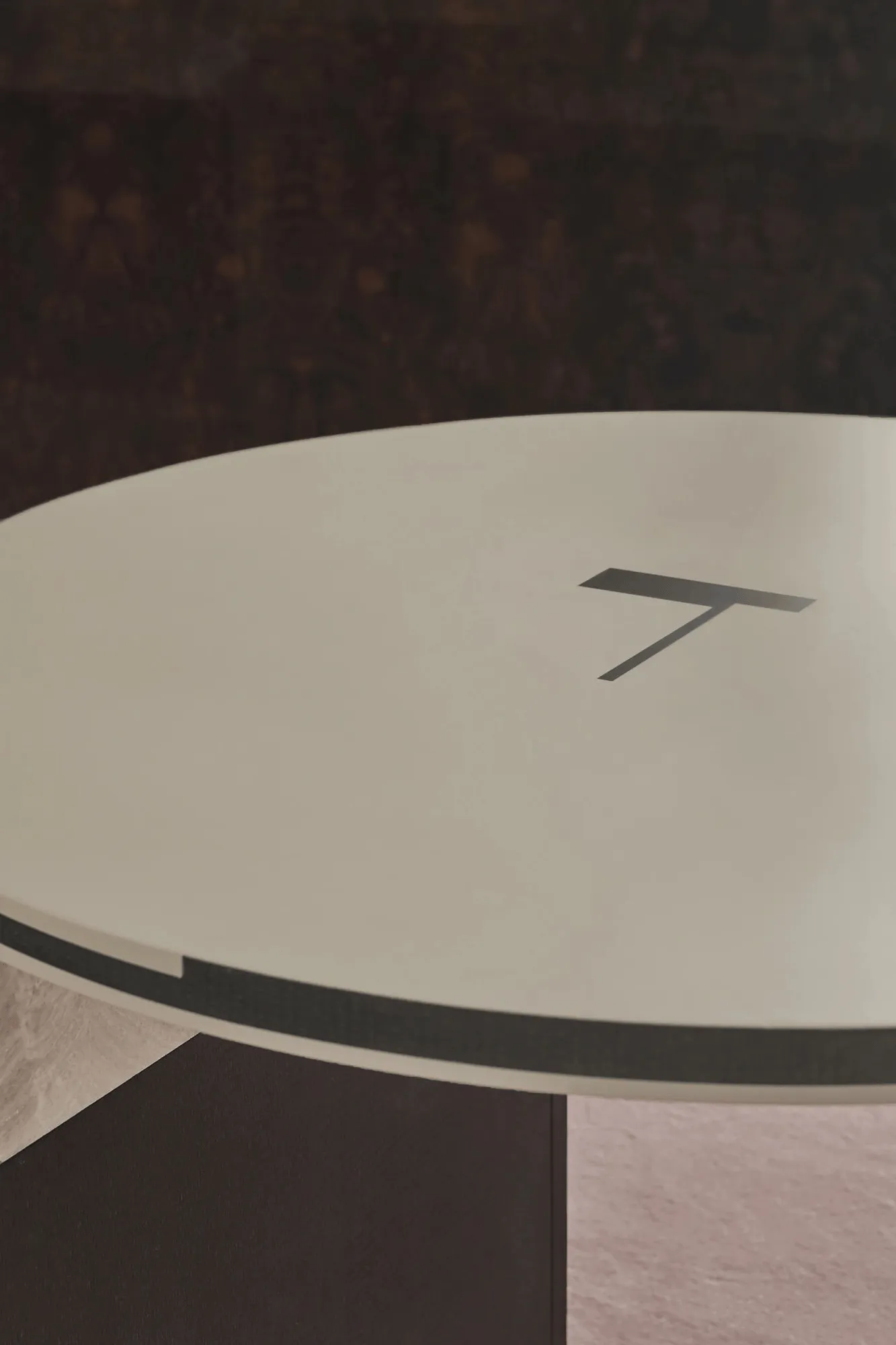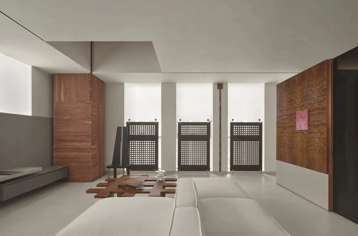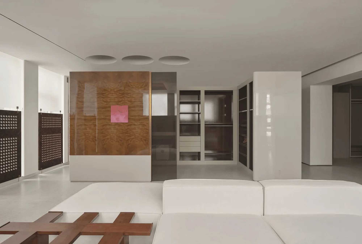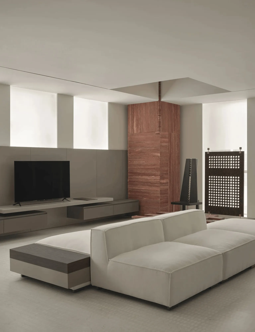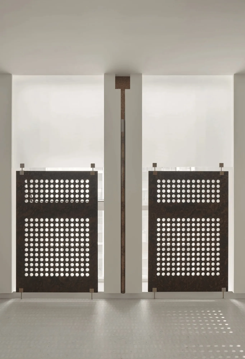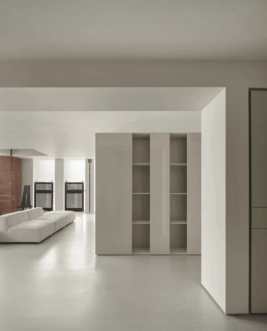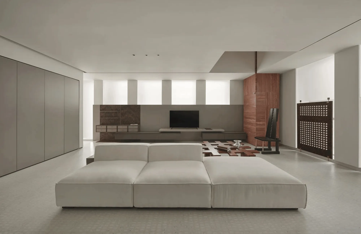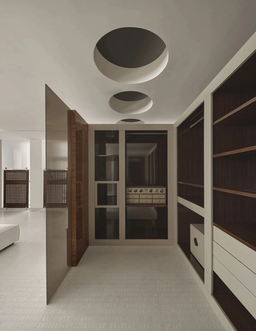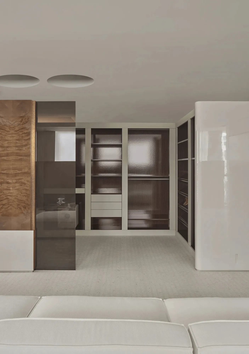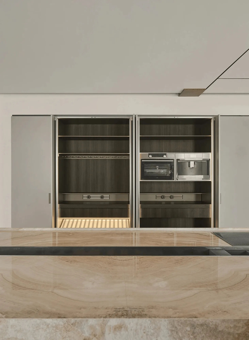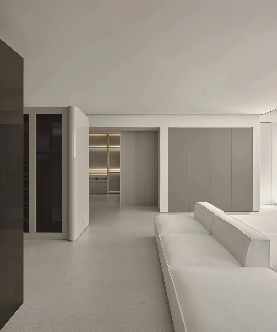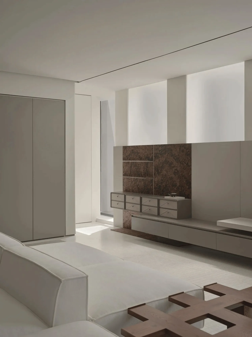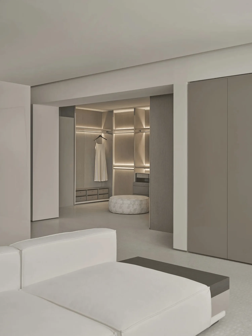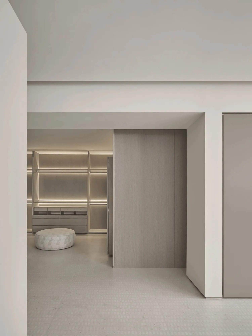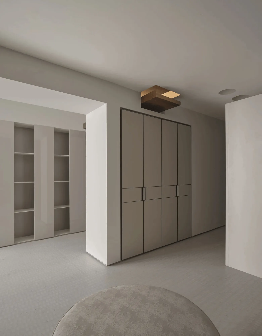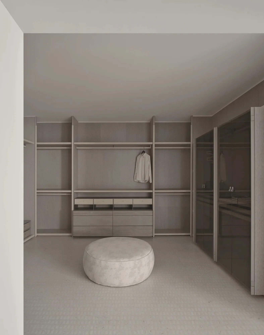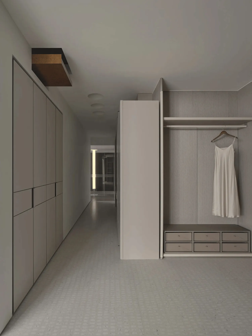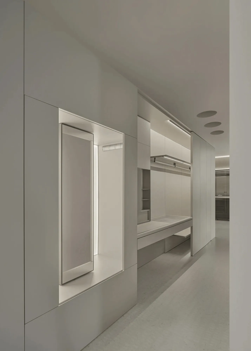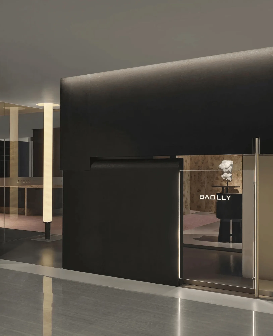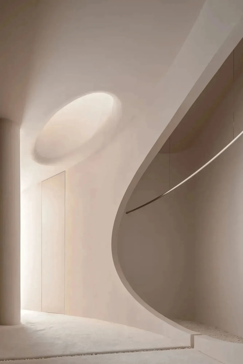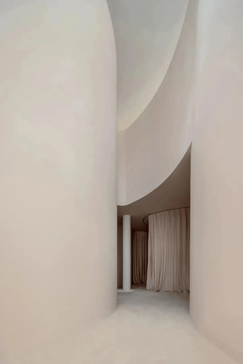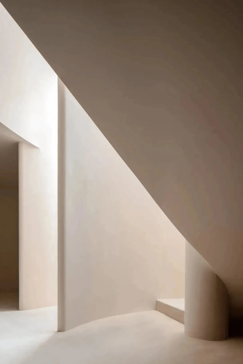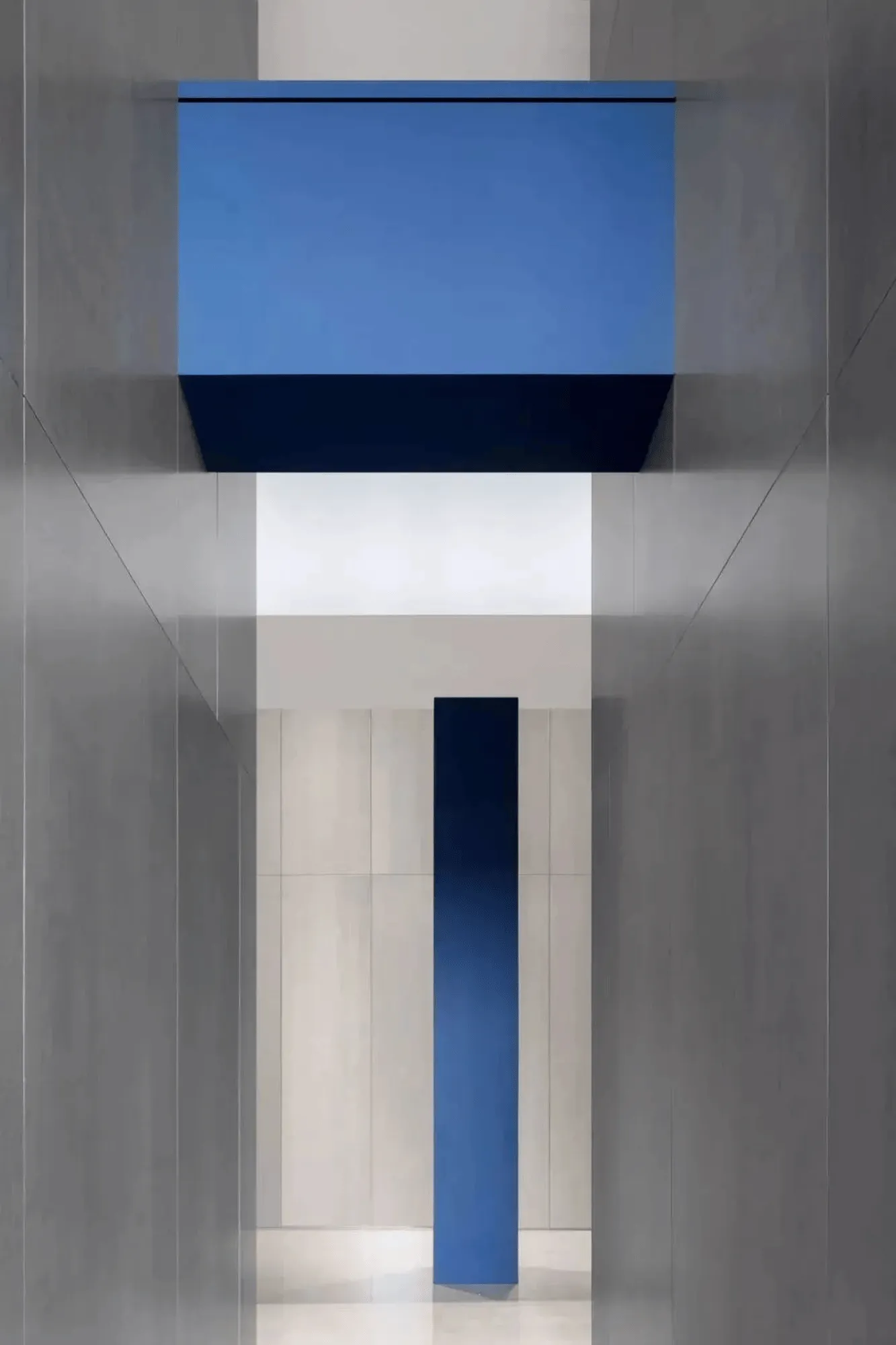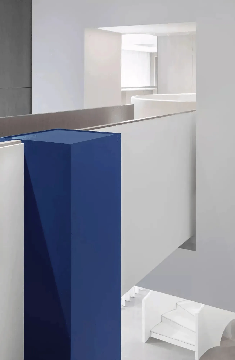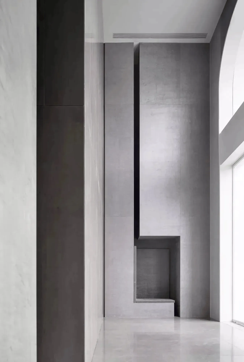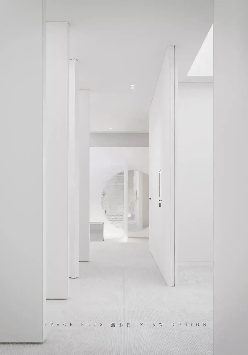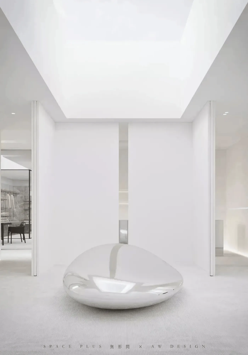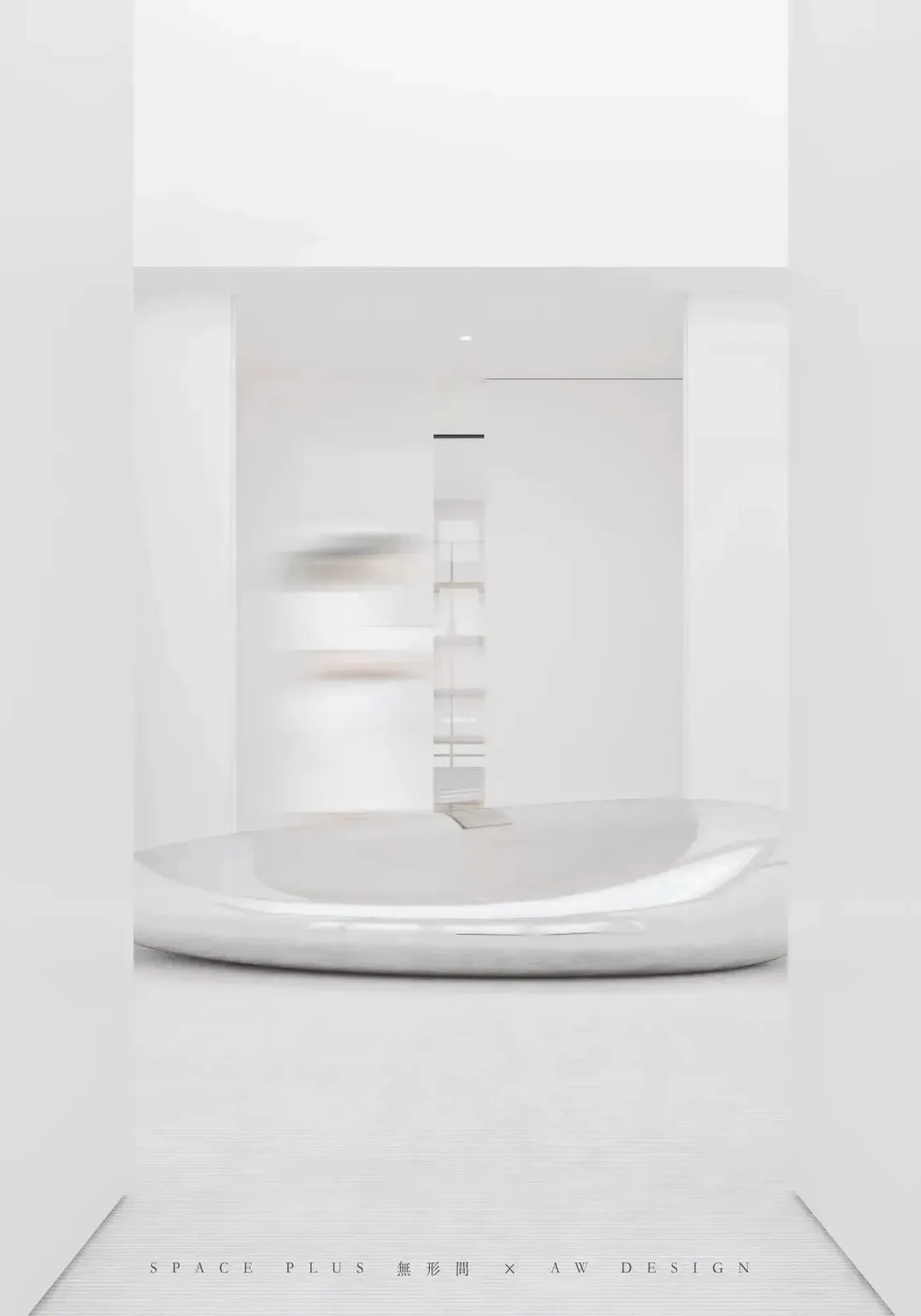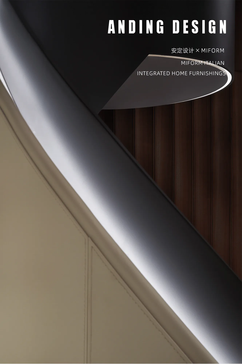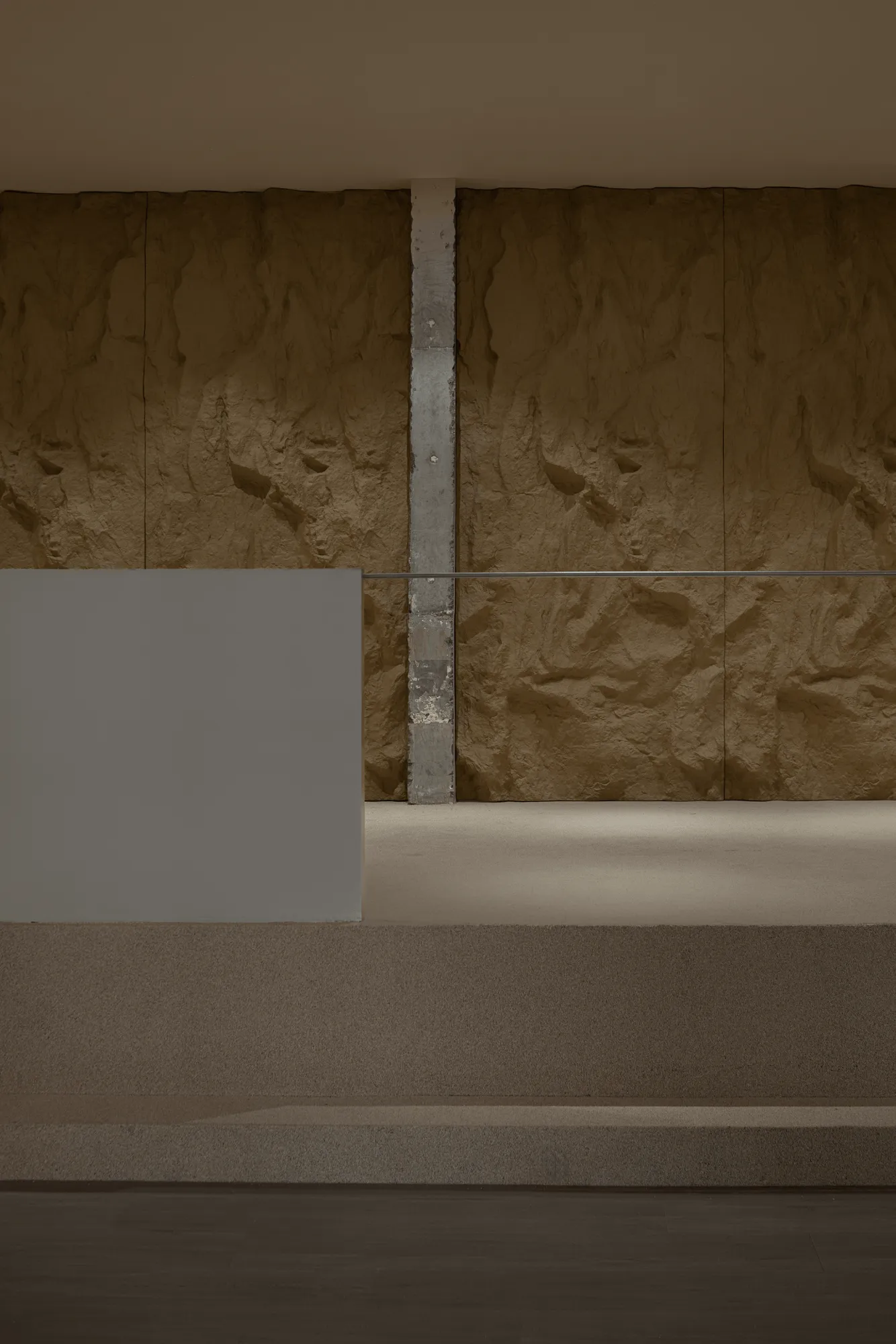Baolilly’s architectural design showroom in Nanjing offers an immersive experience, showcasing spatial harmony, materiality, and craftsmanship.
Contents
Embracing the Essence of Craft in Architectural Design
The Baolilly Bespoke Showroom in Nanjing, designed by Er Wo Space Design Studio, transcends the typical exhibition space. It serves as a dynamic platform where architectural design and craftsmanship intertwine, offering visitors a captivating exploration of materiality, process, detail, and the studio’s distinctive design ethos. The showroom’s layout encourages a self-directed, fluid visitor journey, moving away from a linear, prescribed path.
Spatial Harmony: A Symphony of Form, Proportion, and Structure
Central to the showroom’s architectural design is its commitment to spatial harmony. The studio meticulously considered the interplay of form, proportion, and structure, resulting in a cohesive and visually engaging environment. The pink carpet, a vibrant yet subtle design element, unifies the vertical lines of the walls and the distinct product displays, adding a layer of visual lightness. The careful selection and placement of colors further enhance the overall aesthetic, creating a sense of balance and refinement.
A Multi-Dimensional Exhibition Experience
The showroom’s architectural design challenges the traditional notion of isolated product displays. By incorporating vertical and planar extensions, the studio breaks down the barriers between individual exhibits, creating a series of interconnected spatial clues that guide the visitor’s eye. This multi-dimensional approach enriches the visual experience, expanding the scope of visual engagement and fostering a sense of discovery.
Er Wo Space Design Studio: A Collective of Young Design Talents
Founded by Mr. Ding Pengwen, Er Wo Space Design Studio is a diverse collective of young, passionate designers. The studio’s portfolio spans a wide range of projects, including small commercial spaces, high-end bespoke residential interiors, product design, branding, and exhibition planning. Guided by a shared dedication to design excellence, Er Wo aims to explore and redefine spatial possibilities. The name “Er Wo,” meaning “you and me” in Chinese, reflects the studio’s inclusive philosophy, seeking to unite like-minded individuals and amplify the voices of young Chinese designers. It also signifies the duality of the creative process, the interplay between opposing forces within oneself, and the constant dialogue between sensibility and rationality.
Project Information:
Architect: Er Wo Space Design Studio
Area: 260 m²
Project Year: Not specified
Project Location: Nanjing, China
Main Materials: Not specified
Project Type: Showroom, Exhibition Space
Photographer: Howie COMPANY


