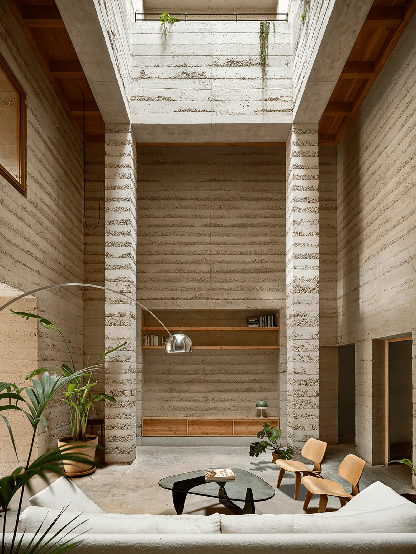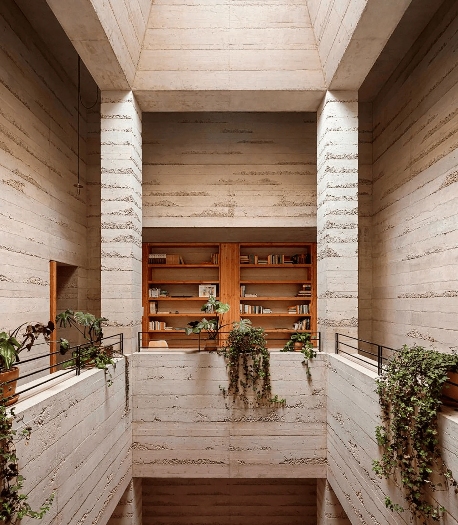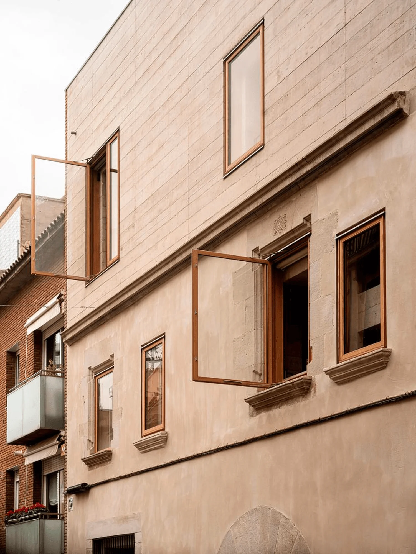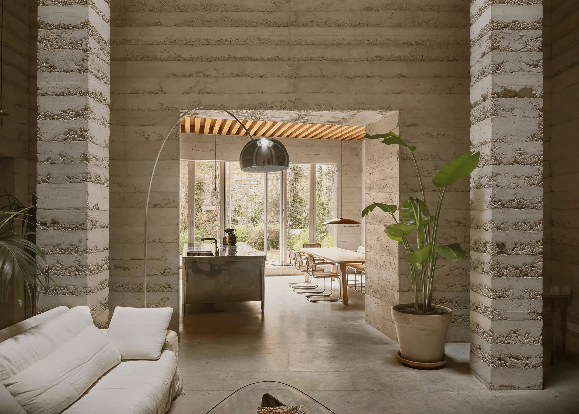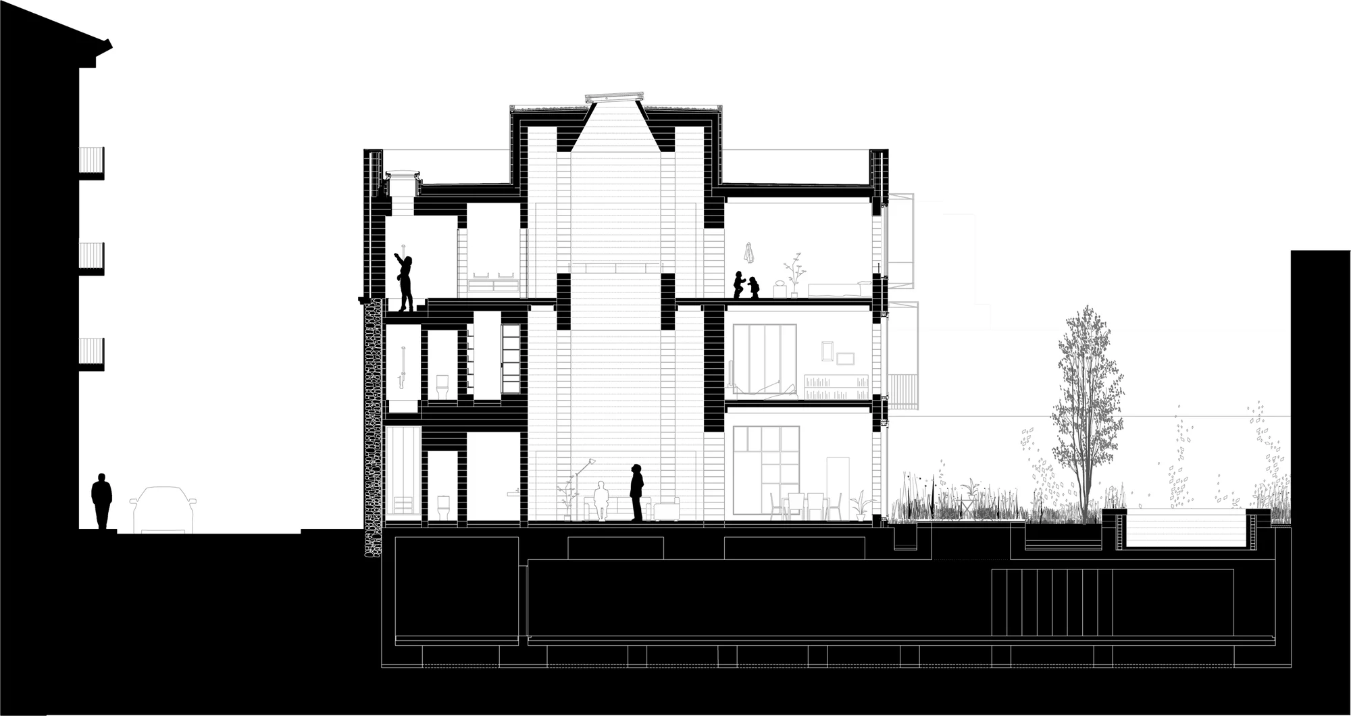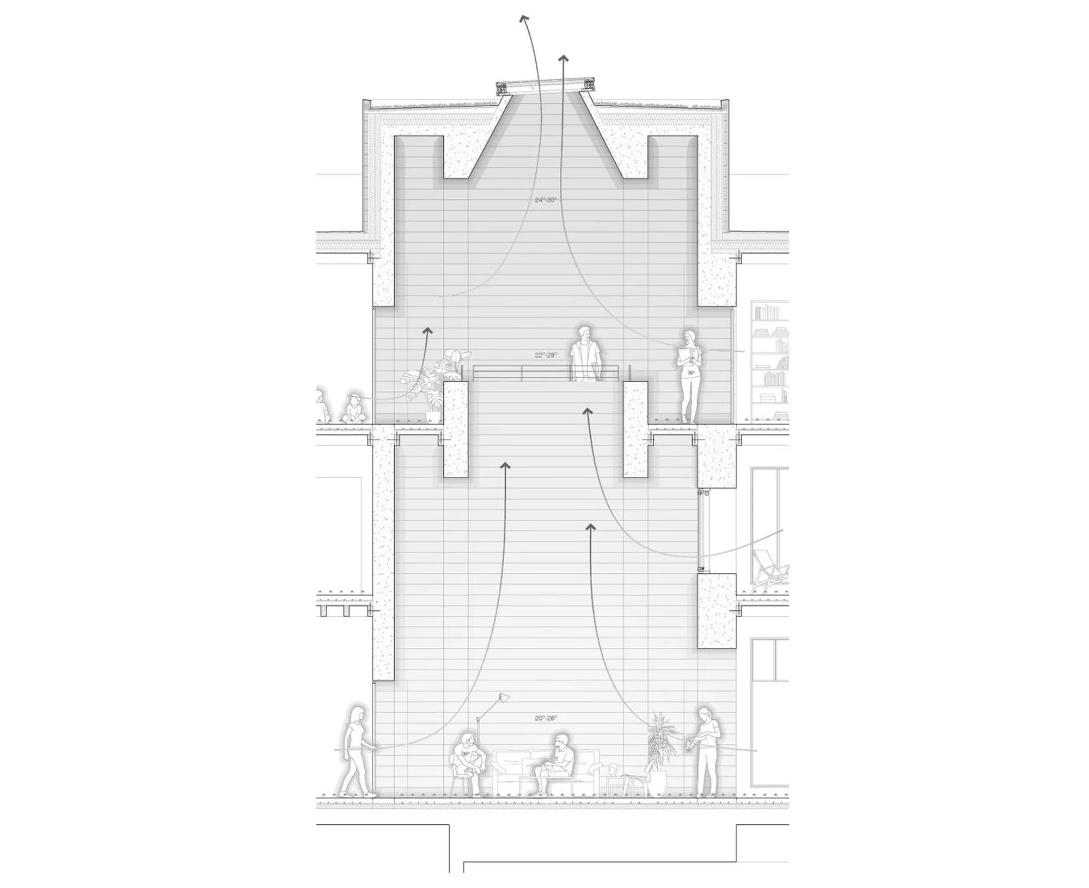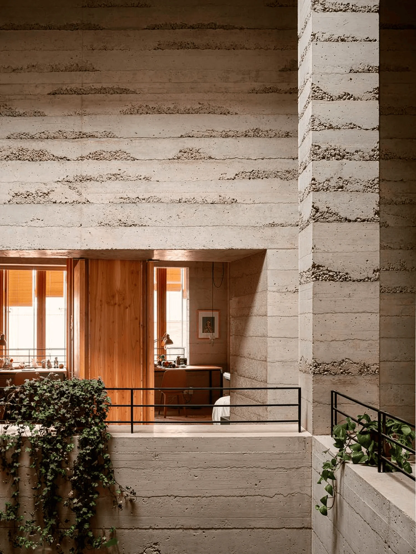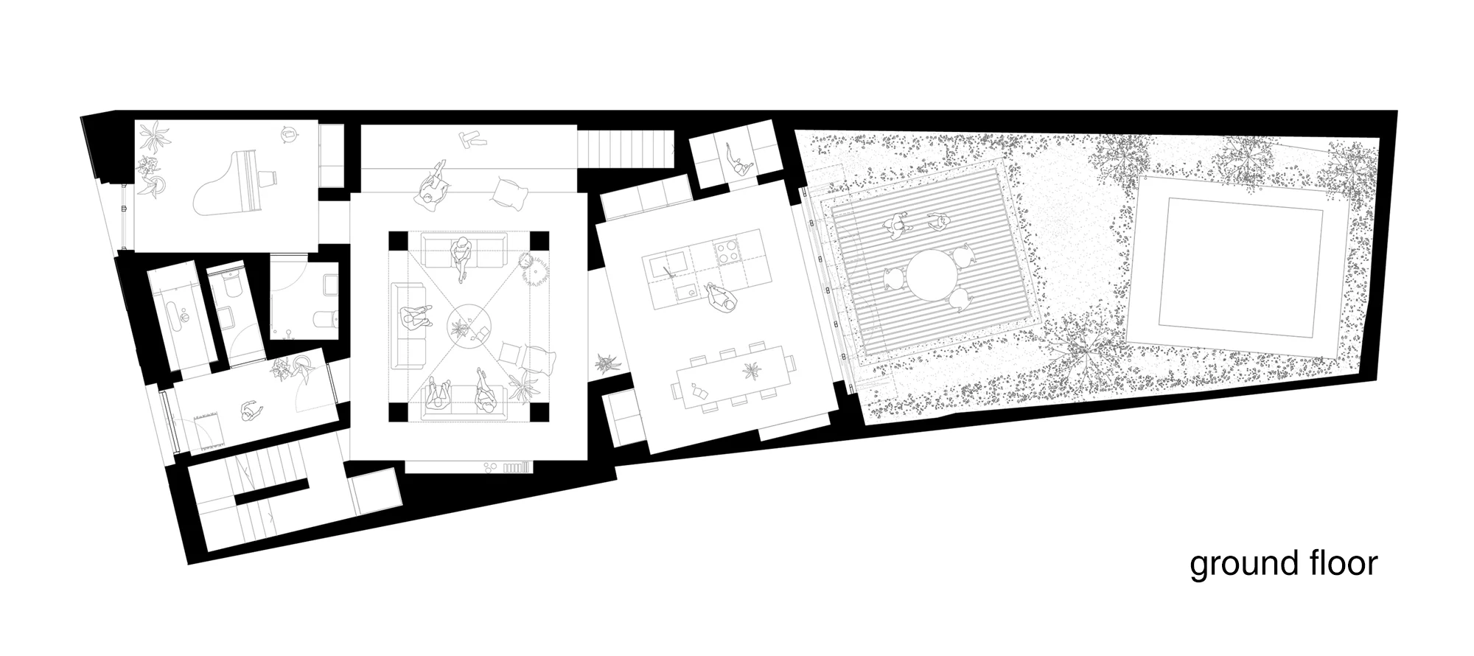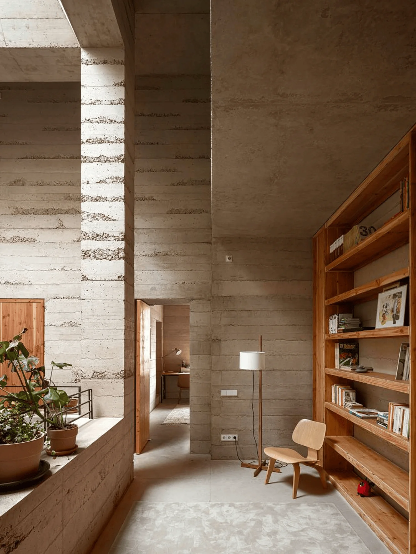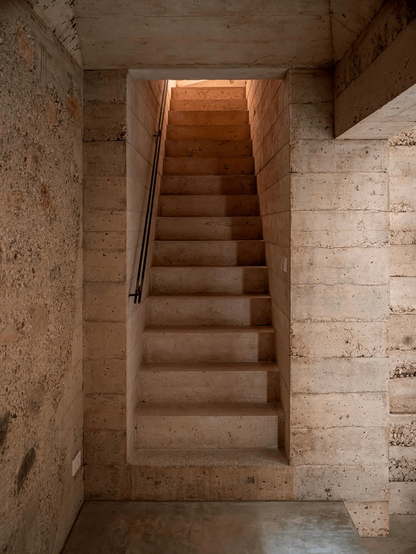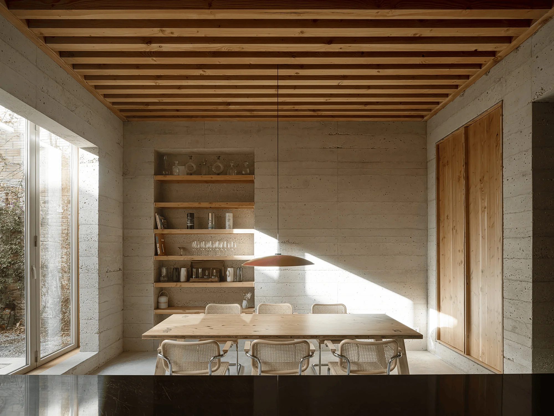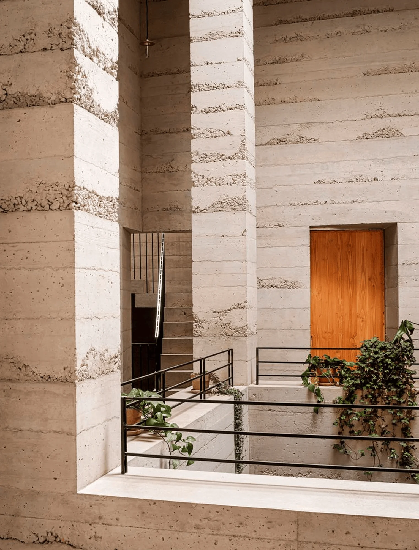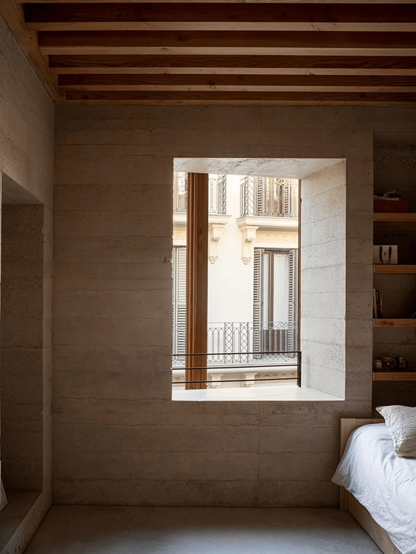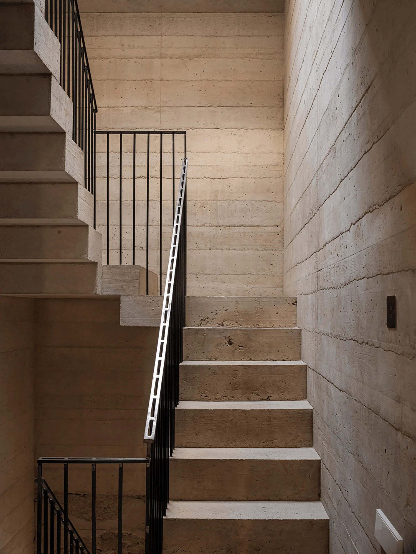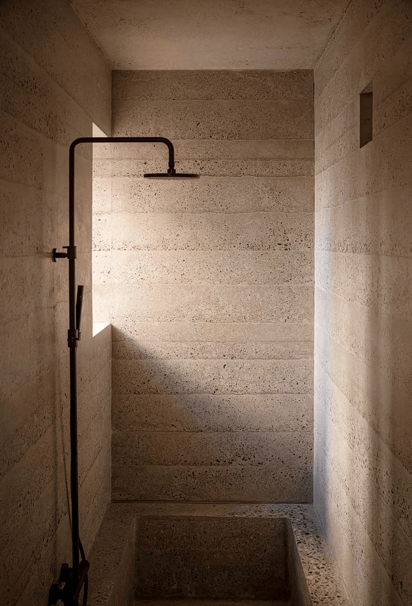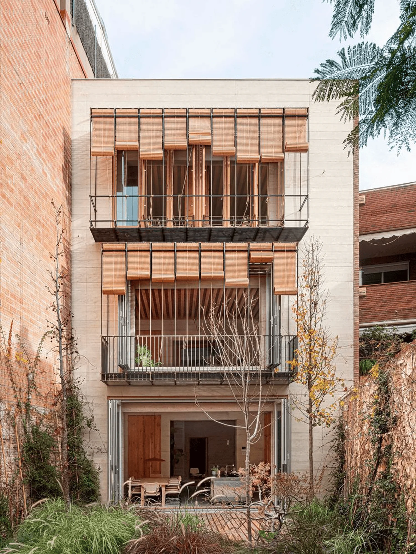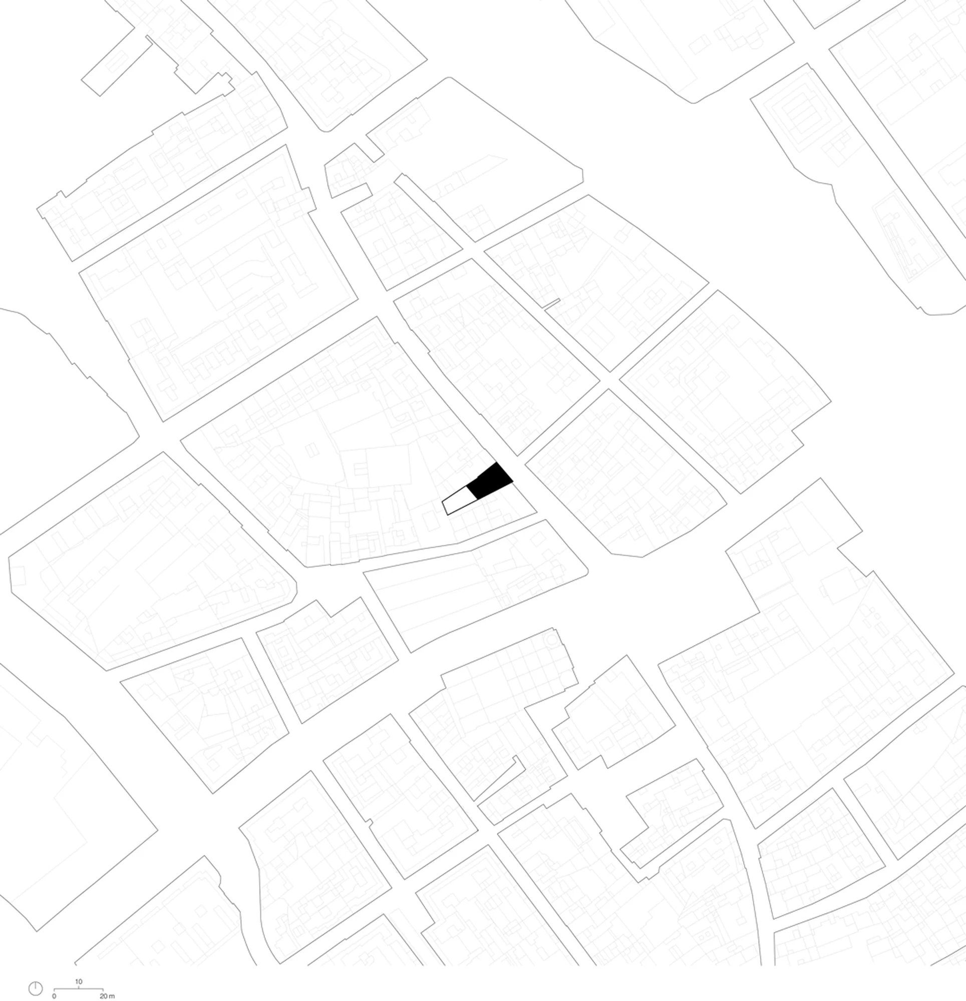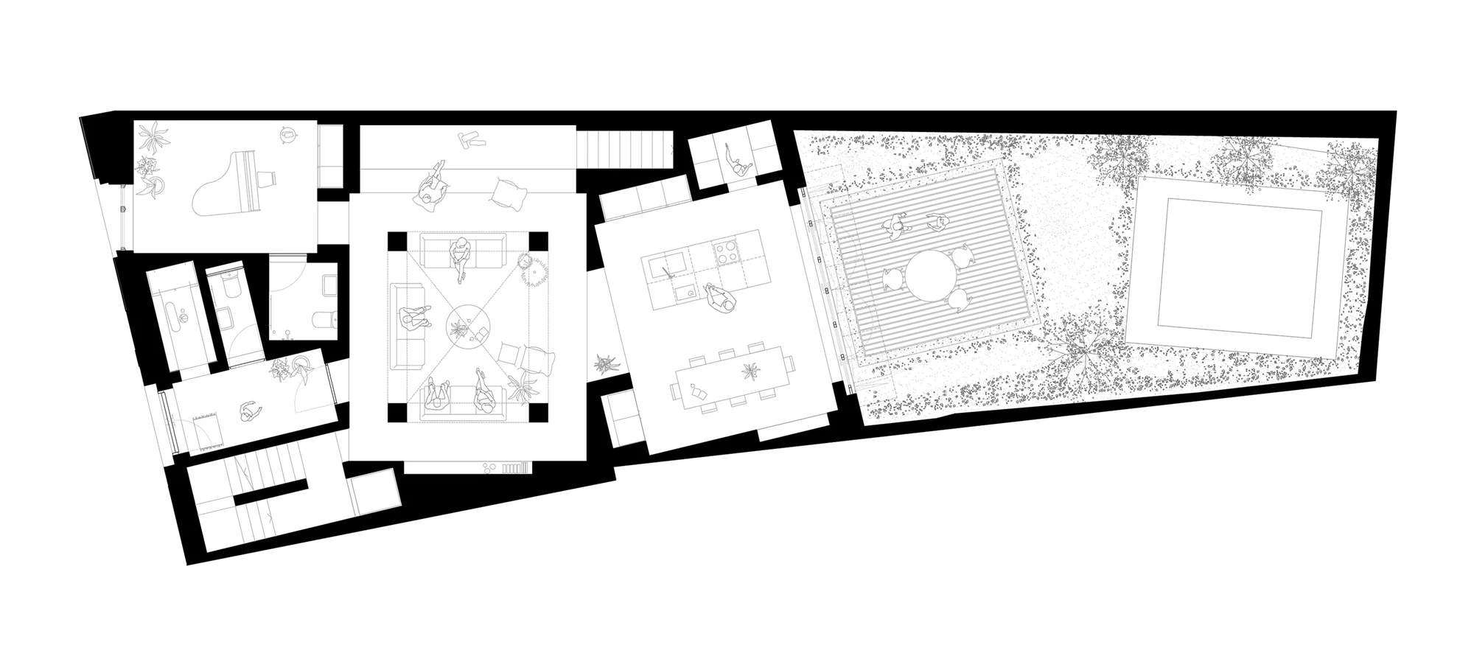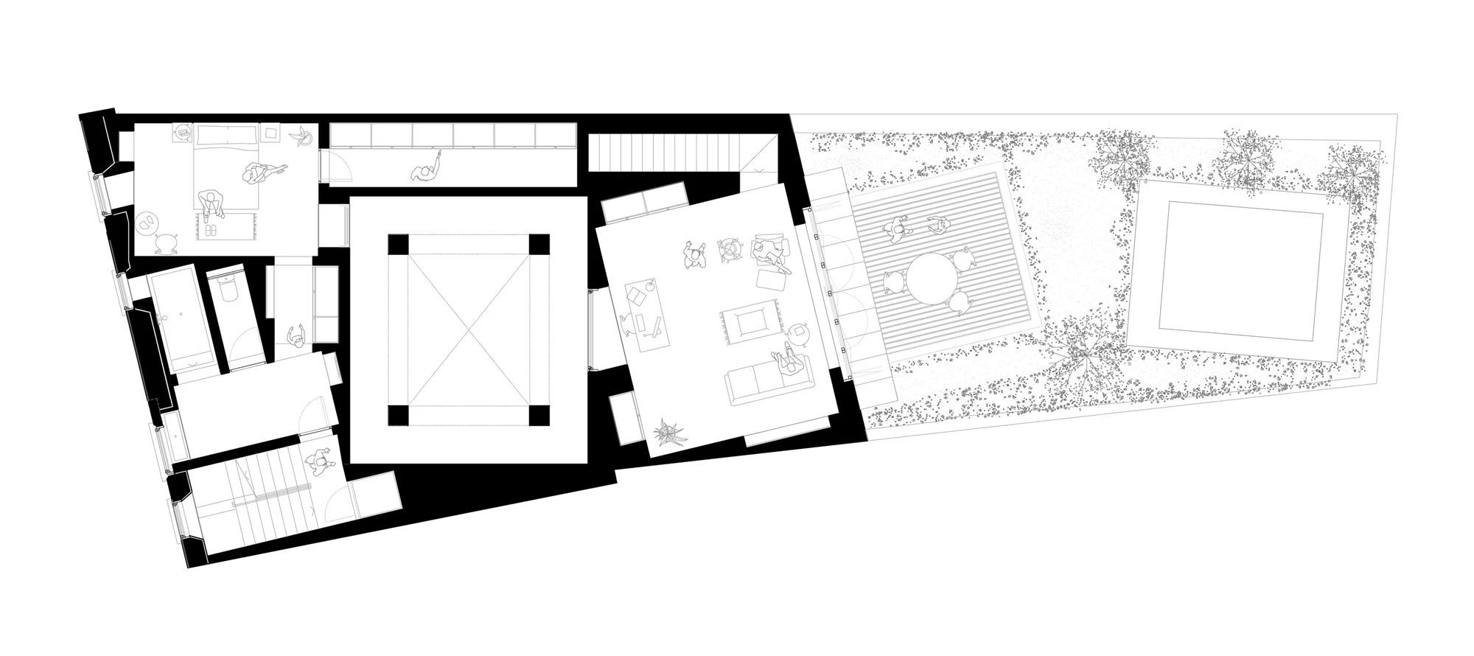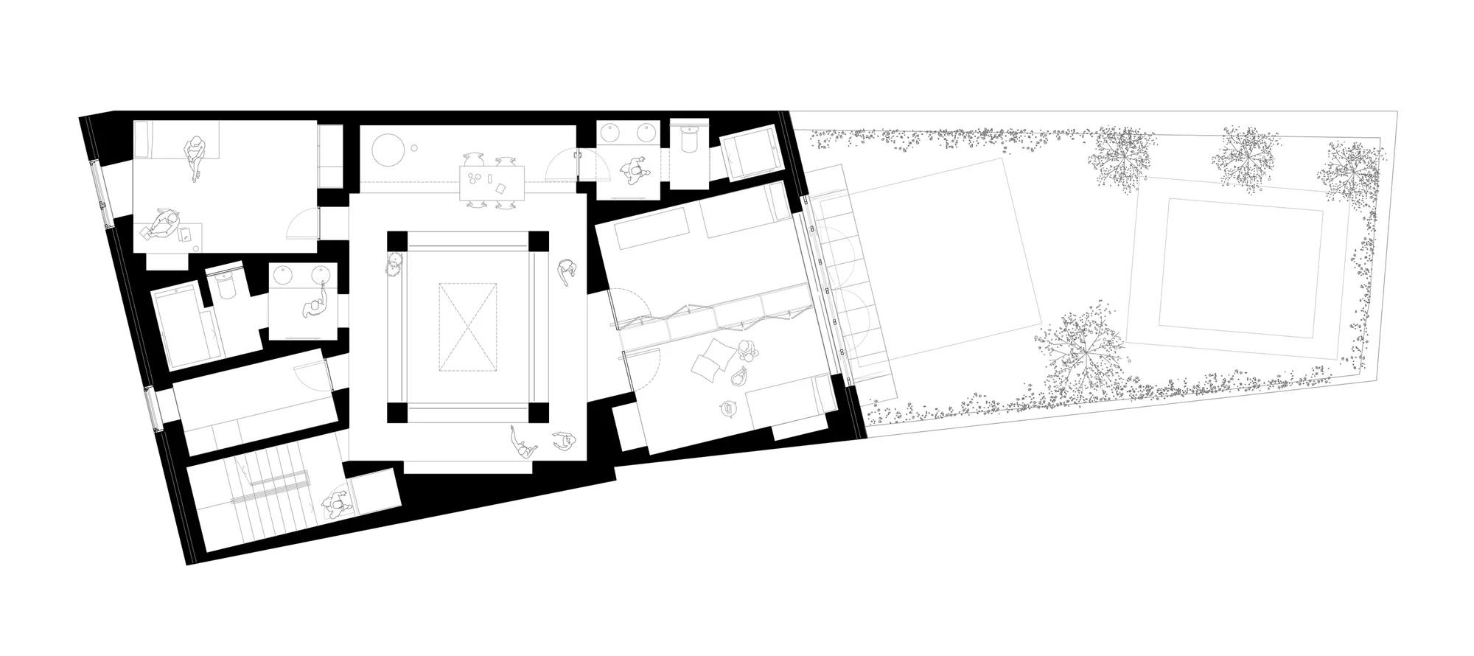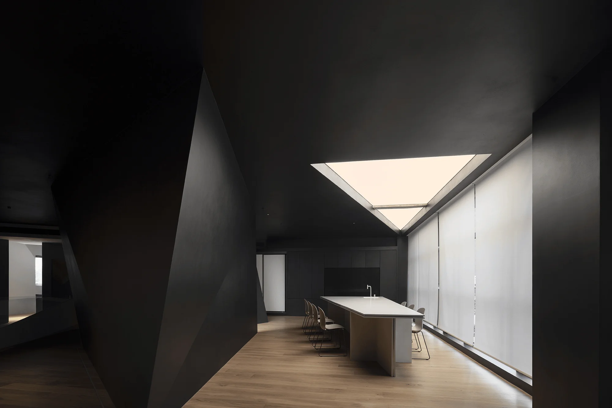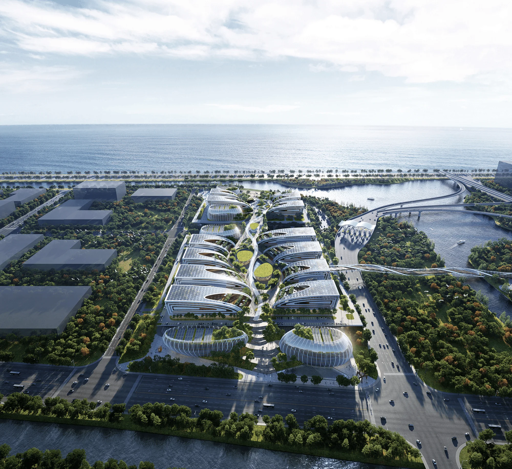A courtyard house with a contemporary design reconnects with traditional Mediterranean architecture in the city of Barcelona.
Contents
Embracing the Center: A Courtyard House Design
The Courtyard House, located in a dense urban area of Barcelona, Spain, is a remarkable example of courtyard house design. HARQUITECTES, the architectural firm behind the project, faced the challenge of designing a spacious family home on a plot surrounded by buildings. By prioritizing the central space and drawing inspiration from traditional Mediterranean architecture, they created a house that is both modern and deeply rooted in its context.
Light and Air: The Heart of the Home
The central space is the defining feature of this courtyard house design. It acts as a transitional zone between the interior and exterior, bringing natural light and ventilation deep into the home. This courtyard, reminiscent of traditional Gothic courtyards, divides the house in two, creating a sense of openness and allowing the building to “breathe”. A vertical void and a zenithal opening further enhance the flow of light and air, illuminating the atrium and promoting natural ventilation.
Hierarchy of Spaces: Balancing Form and Function
The architects carefully organized the program around this central courtyard, creating a hierarchy of spaces. Each floor features four prominent, spacious rooms with high ceilings, complemented by smaller, secondary spaces. This hierarchy, along with the varying thickness of the walls, helps to manage the irregular shape of the plot and ensures that the primary living spaces are orthogonal and well-proportioned. The design also incorporates thick structural walls made of “poor” cast-in-place concrete with minimal cement content and a carefully selected blend of sand and gravel compacted using techniques similar to rammed earth construction. These walls not only provide thermal stability but also contribute to a comfortable indoor environment by regulating temperature, humidity, and acoustics.
A Dialogue Between Tradition and Modernity
The Courtyard House represents a compelling dialogue between tradition and modernity. The architects drew inspiration from traditional Mediterranean architectural elements, such as the central courtyard and the use of natural materials, while incorporating contemporary design principles. The result is a courtyard house design that is both functional and aesthetically pleasing, offering a unique living experience in the heart of Barcelona. The building’s sustainable features, such as the use of rammed earth-like construction and the emphasis on natural ventilation, further enhance its connection to the Mediterranean context.
Ascending to the top floor, the central courtyard transforms into a cloister-like space, maintaining the generous ceiling height and abundant natural light. However, unlike the atrium below, the cloister prioritizes functionality. The rooms are arranged around the perimeter, maximizing access to light and ventilation. Circulation spaces expand, becoming extensions of the rooms and serving as communal areas, fostering a sense of shared living.
Project Information:
Architects: HARQUITECTES
Area: 631 m²
Year: 2023
Location: Barcelona, Spain
Photographs: Adrià Goula
Category: Architectural
Children Category: Residential Buildings
Main Materials: Cast-in-place Concrete, Wood, Glass
Project type:Residential


