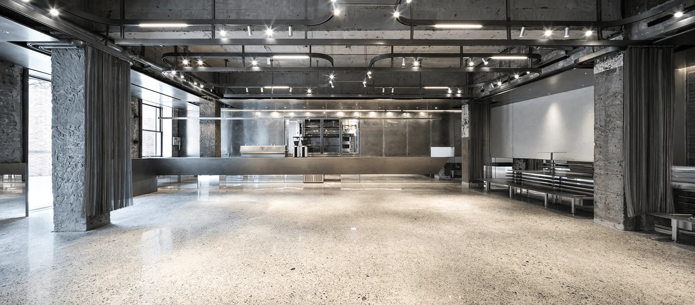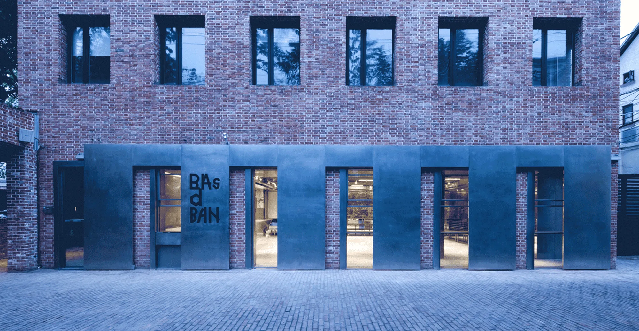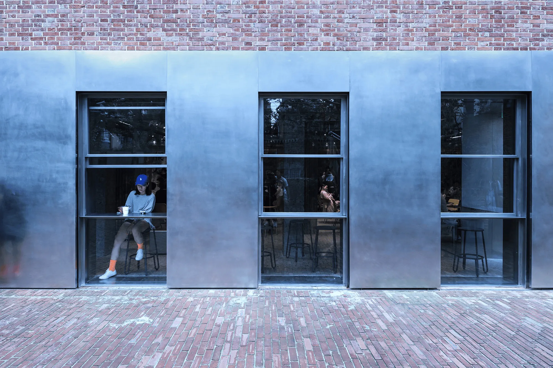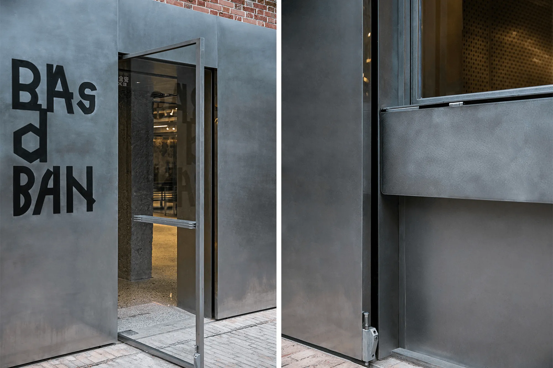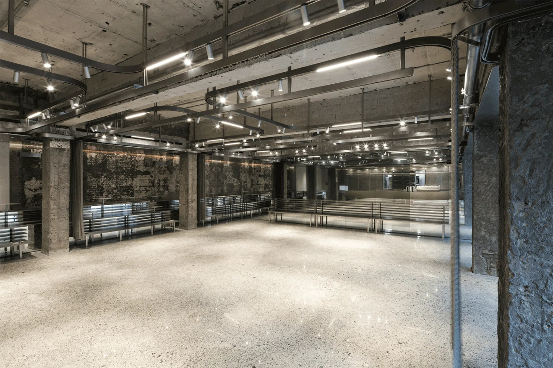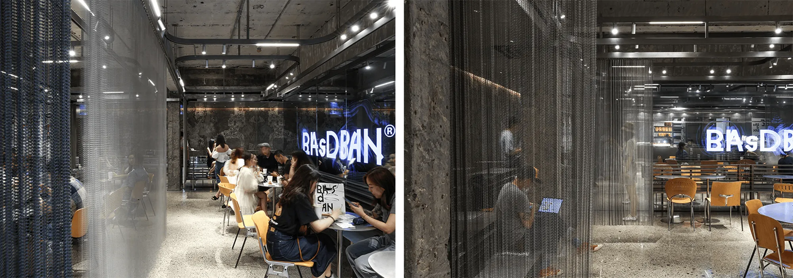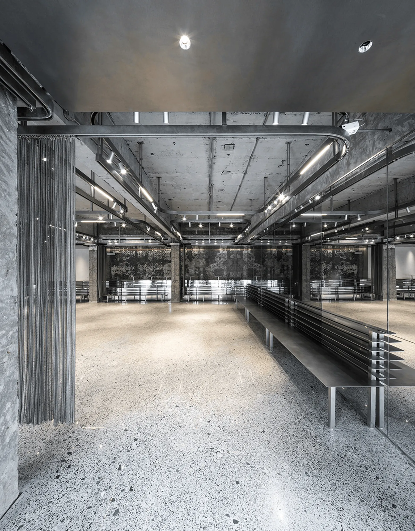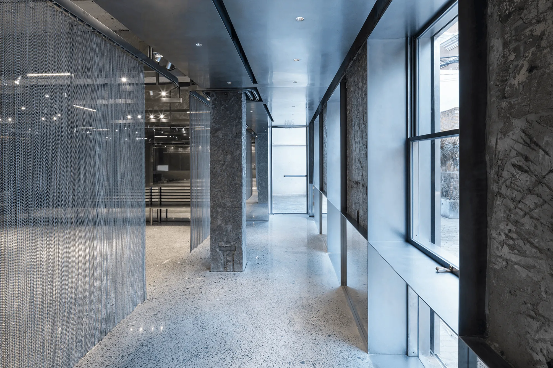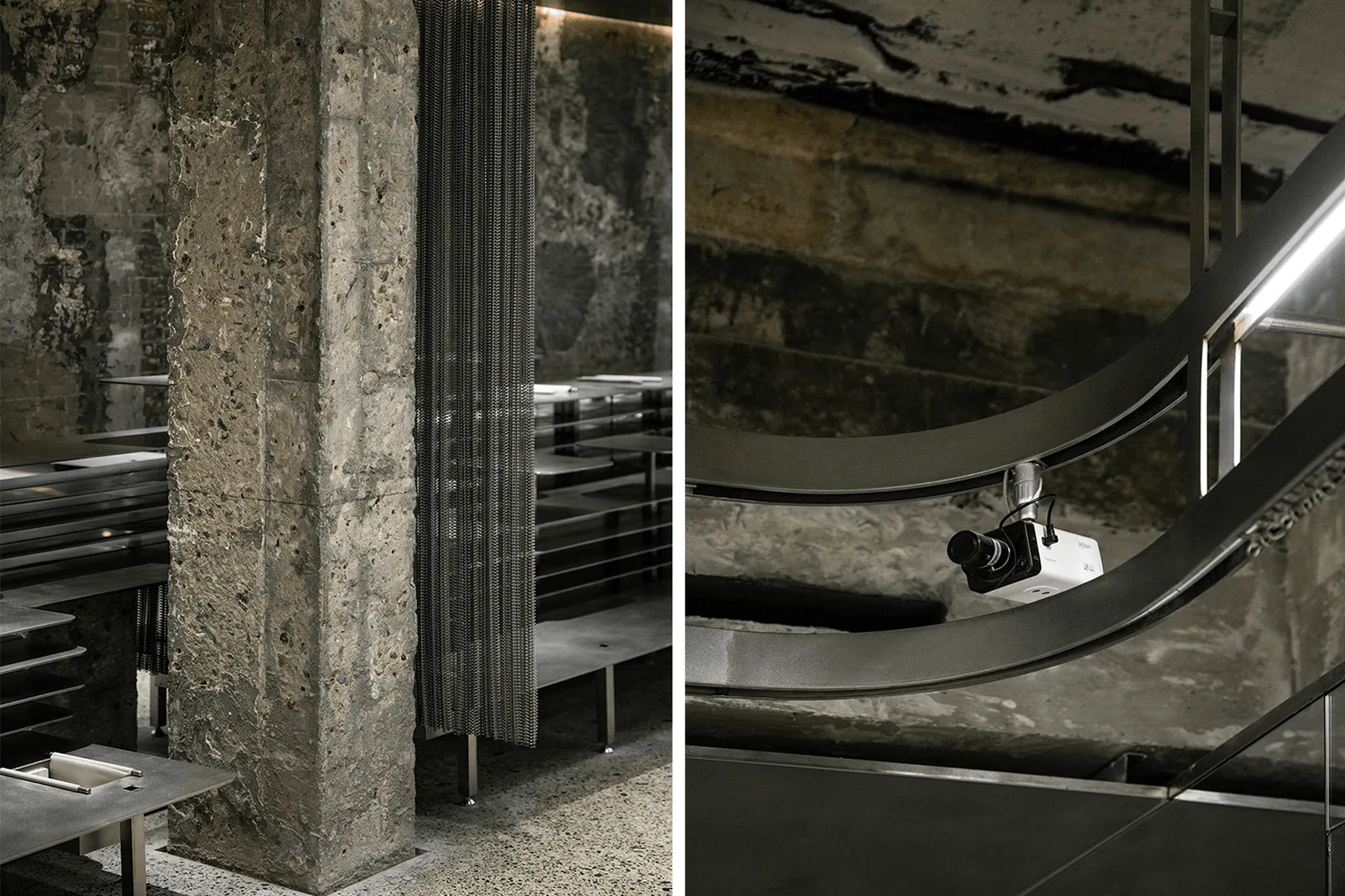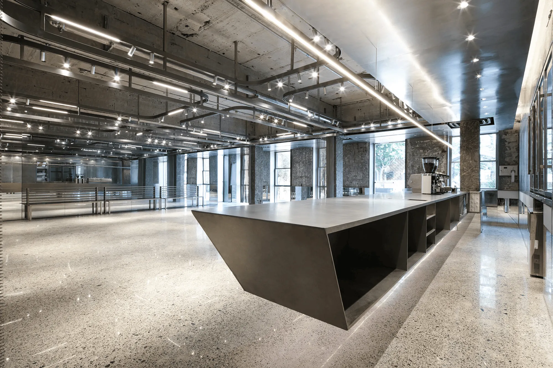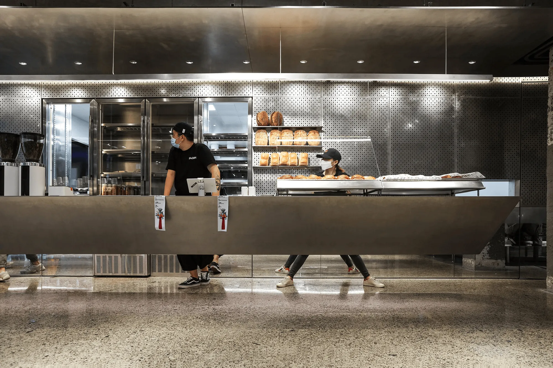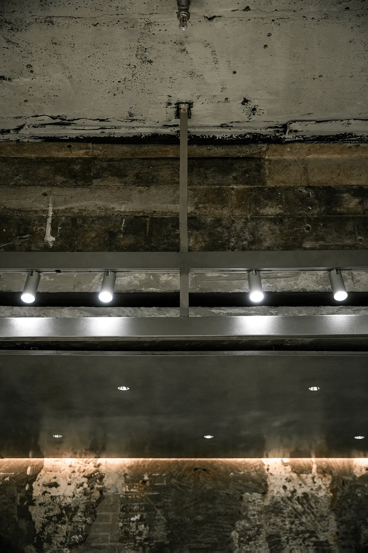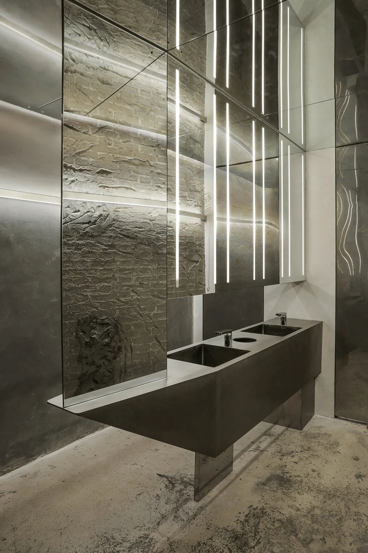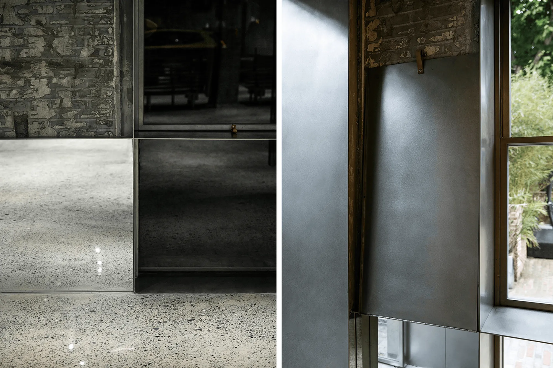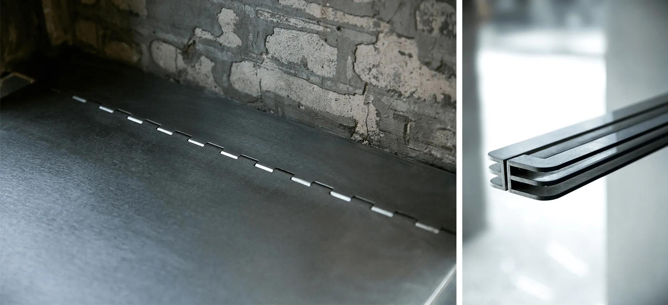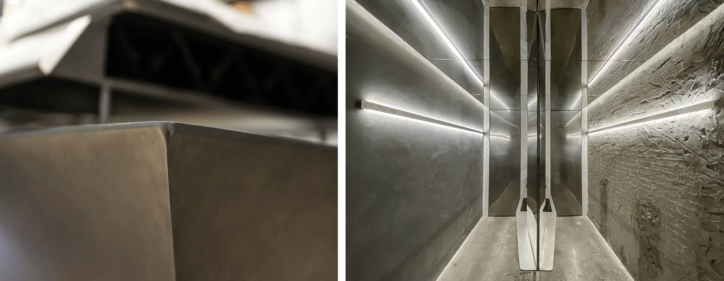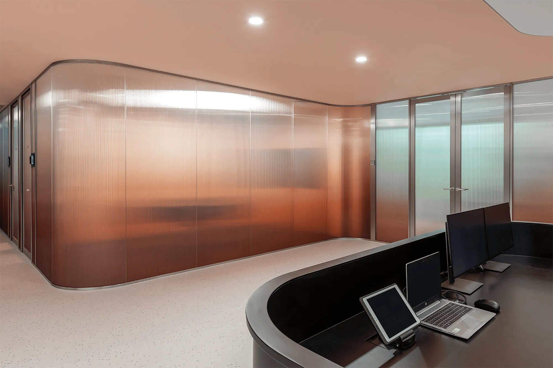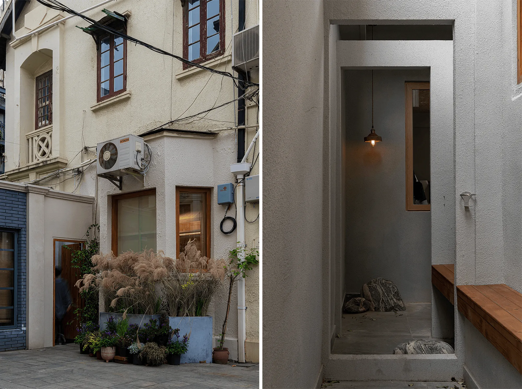Basdban, designed by dongqi Architects, is located on the first floor of an old building in Shanghai that has undergone several renovations. The project was a collaboration between the brand founder, barista, baking team, graphic designer, structural engineer, and production and construction team with the dongqi design team to create a comprehensive space that combines coffee, baking, retail, and event functions. The architects carefully selected and preserved subtle traces left by the building’s renovations over the years. The new sections are predominantly made of stainless steel, exploring the limits of its fabrication process. Horizontal lines formed by 6-millimeter-thick steel plates run throughout the space, discreetly implanting this new design into history.
Basdban, designed by dongqi Architects, is located on the first floor of an old building in Shanghai that has undergone several renovations. The project was a collaboration between the brand founder, barista, baking team, graphic designer, structural engineer, and production and construction team with the dongqi design team to create a comprehensive space that combines coffee, baking, retail, and event functions. The architects carefully selected and preserved subtle traces left by the building’s renovations over the years. The new sections are predominantly made of stainless steel, exploring the limits of its fabrication process. Horizontal lines formed by 6-millimeter-thick steel plates run throughout the space, discreetly implanting this new design into history.
With the goal of maximally expressing the brand while respecting the texture left by each period of the original building’s history, the facade is unified by a 12-meter-long stainless steel sliding door. When the sliding door is fully open, all the newly built doors and windows are revealed, while the original facade is completely concealed. The foldable stainless steel panels allow the 8-meter-long floating bar to extend from inside the space; the remaining windows can be pushed upward, maximizing the integration of the interior and exterior. When the stainless steel sliding door is closed, all the newly built doors and windows are concealed, revealing the original red brick wall facade. The spatial design of Basdban is a restrained interpretation of the bold and rebellious brand spirit.
The rectangular area in the center of the interior is defined as a flexible spatial area with multiple functions, including dining and events. dongqi used a stainless steel track system to define the space, while integrating lighting, monitoring, and metal curtains for spatial division. The track is symmetrically distributed in a rectangular shape along the direction of the interior columns and beams. The lower metal curtains can be stored on the outside of the columns when not in use; when pulled open, the curtains can be used to flexibly divide the space. The top of this area showcases historical traces left over the years, and the stainless steel track system floats gracefully above it.
The space around the concrete columns is a stainless steel ceiling area, used to conceal equipment such as air conditioning lines, and to define relatively fixed functional areas: the large steps, long bar, and booth area. The stainless steel steps are layered using steel plate structures, maintaining the 6-millimeter horizontal lines, and each layer of steel plate has a different plane, which creates a curved backrest to conform to the human body. The movable booth on the right side of the entrance is also composed of sheet structures, and the same horizontal lines continue all the way to the design of the door handle.
The bar is set on the side closer to the kitchen for logistical operations. Custom-made stainless steel refrigerators embedded in the kitchen wall serve multiple functions, including display, refrigeration, and serving. The 8-meter-long floating bar integrates with the original structure of the building. Through close collaboration between the architects, steel structural engineers, and baristas, the steel structure and equipment lines are cleverly hidden in the cavity of the bar, while meeting the rationality and functionality of its operation. The solid volume and cantilevering create a strange contradiction and surrealism. Unlike traditional coffee bars, the fully floating bar allows customers to directly observe the feet and movements of the baristas behind the long bar. At the same time, dongqi echoes this with the project’s graphic design, expressing the humorous temperament of the Basdban brand.
The interior walls below the bar height are uniformly mirrored, and the sharp and transparent texture of the mirrors complements the stainless steel, subtly setting off the surrounding historical traces. The wall opposite the bar uses a one-way mirror as a finishing surface, behind which is hidden an LED screen. The mirror extends the horizontal lines in the overall space while serving as a carrier for video content. The floor is polished rough concrete, and the polished surface is partially brushed again at the entrance.
Project Information:
Project Name: Basdban Coffee Retail Complex
Space Type: Commercial Space, Coffee Shop, Retail Store
Space Address: No. 546 Yuyuan Road, Jing’an District, Shanghai
Average Consumption: 54 yuan/person
Design Company: dongqi Architects
Design Team: Jiang Nan, Ma Yiting, He Weijing
Structural Design: Yuan Xin Studio
Contracting Unit: Fantai Decoration
Space Area: 200 square meters
Main Materials: Mirror stainless steel, stainless steel, cement, metal curtains, terrazzo, steel plate, glass
Photography Copyright: Liu Ruite
Project Client: Basdban


