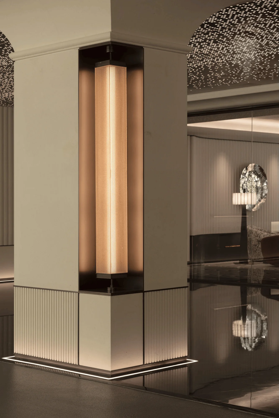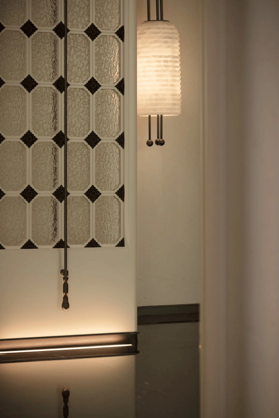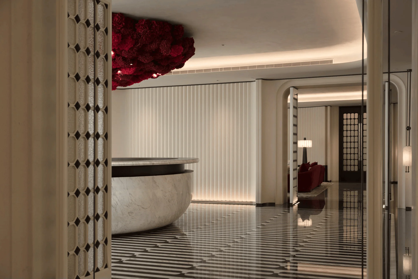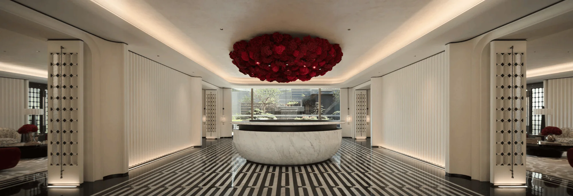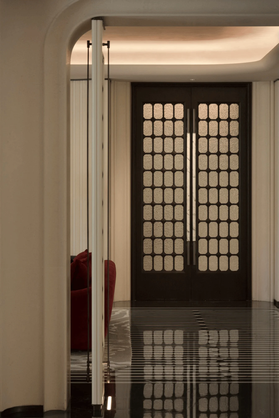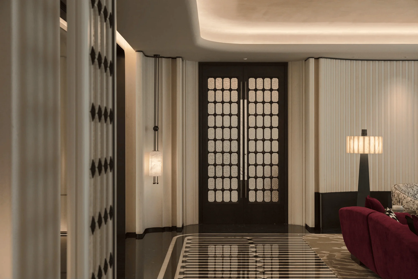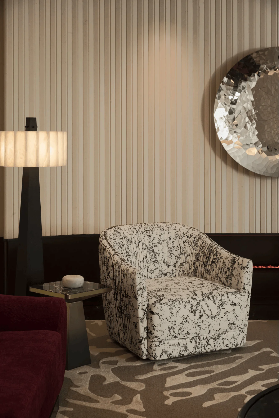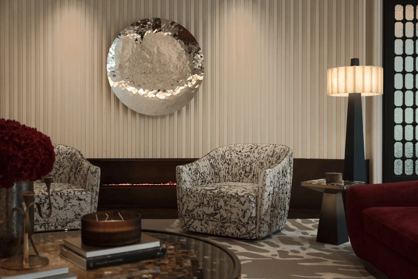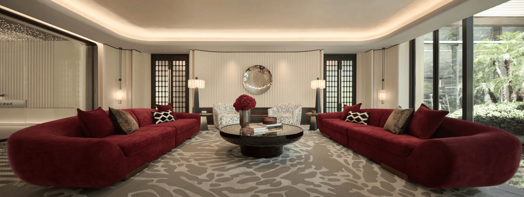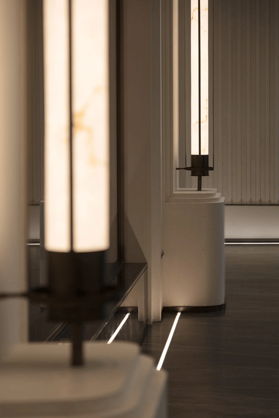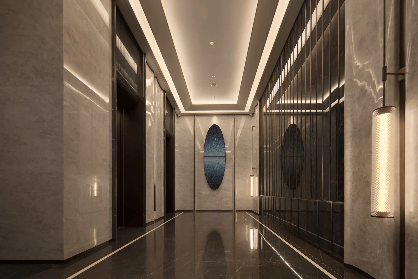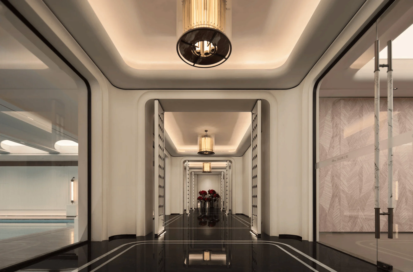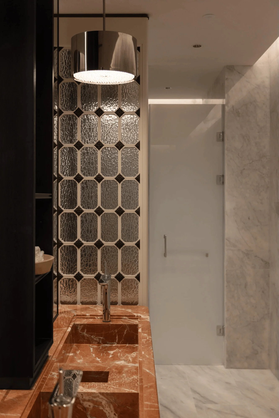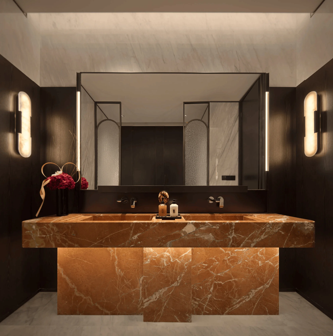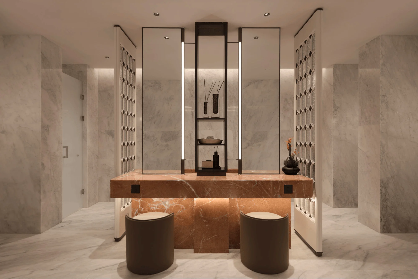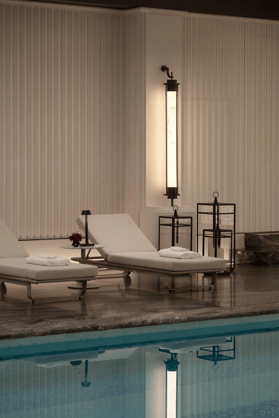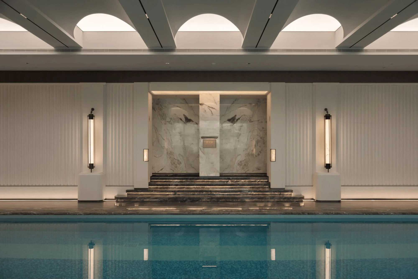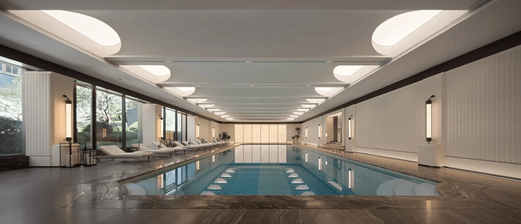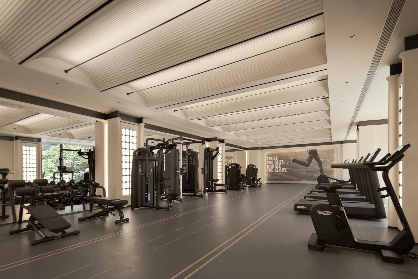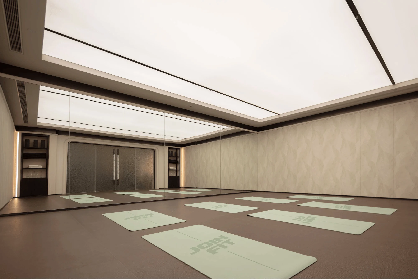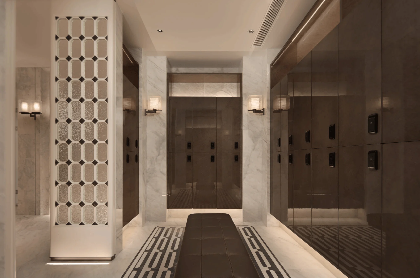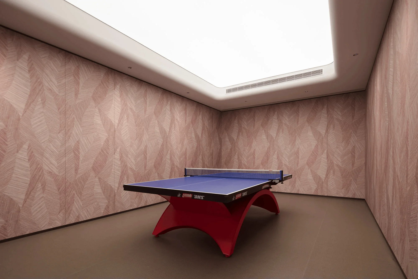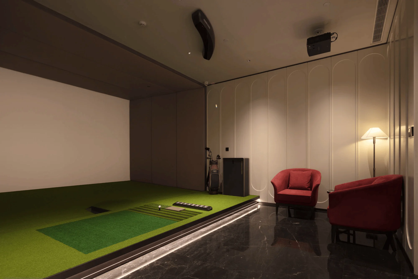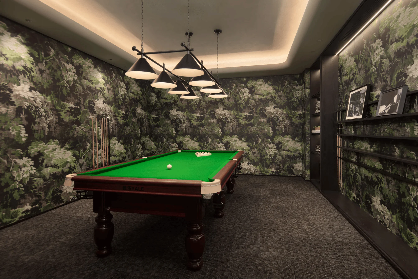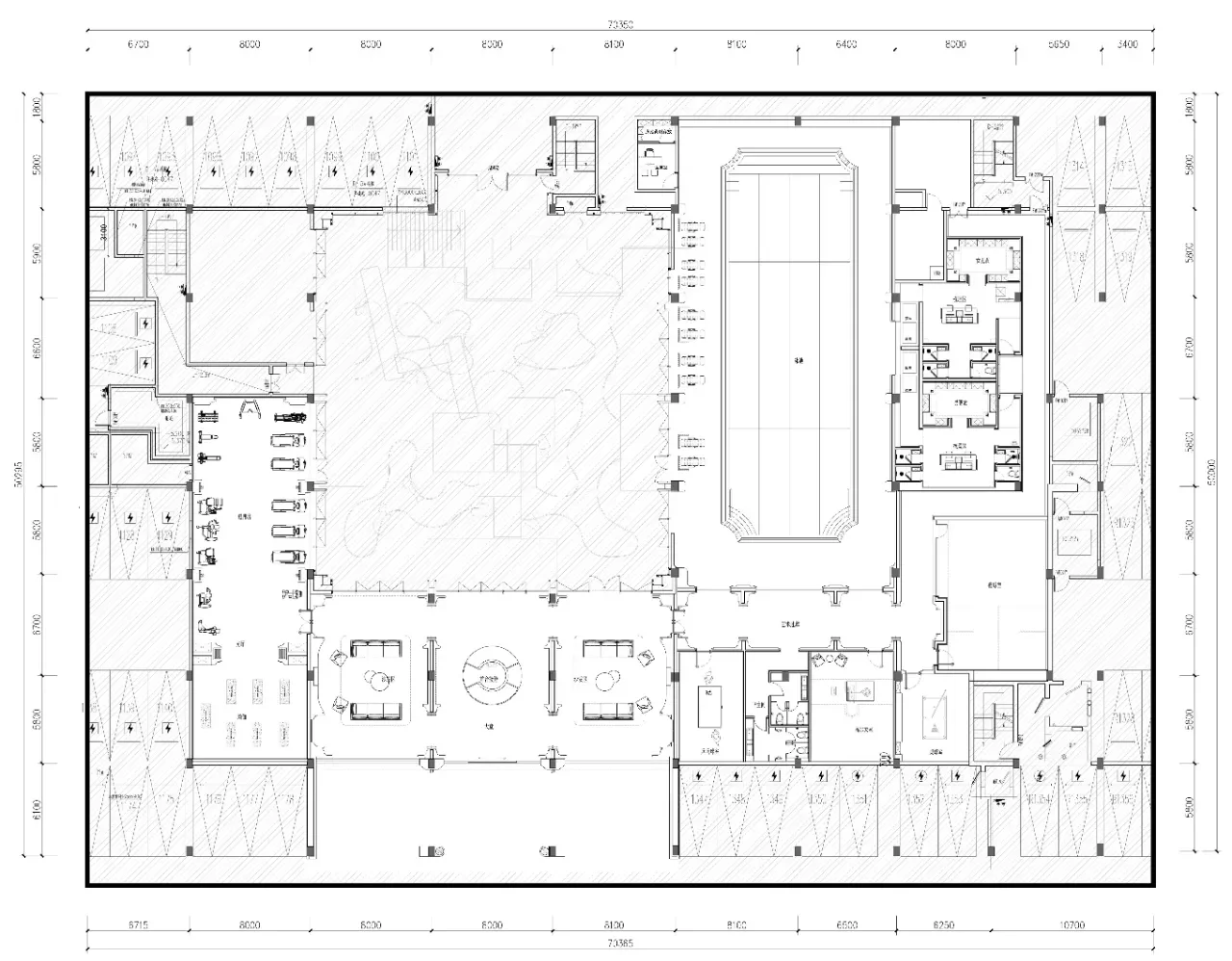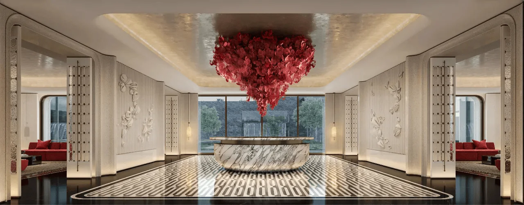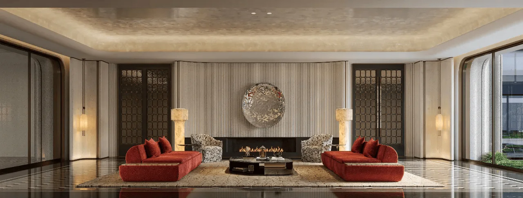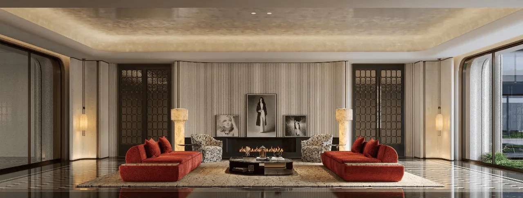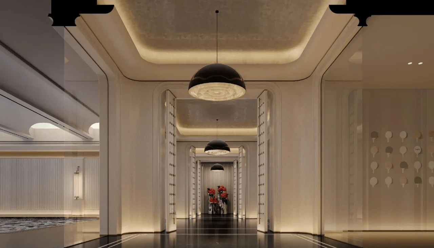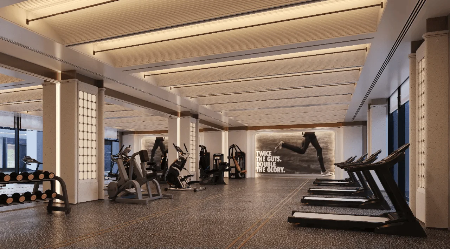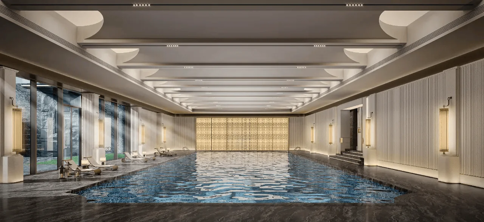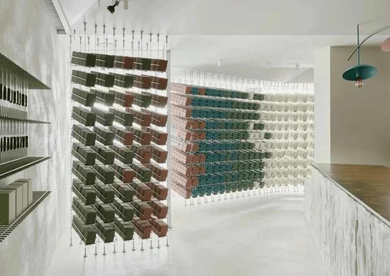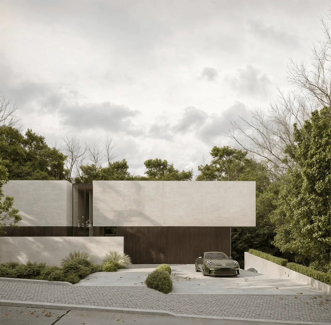Bayview CLUB, located in Hangzhou, China, seamlessly integrates modern and Art Deco elements, creating a luxurious and inviting space for residents.
Contents
Project Background: A Luxurious Oasis in Hangzhou
Situated alongside the Grand Canal in Hangzhou’s Gongshu district, the Binjiang Group and Yunhe Group’s JinShangWan development benefits from a rich natural and historical context. Bayview CLUB, the residential clubhouse, aims to provide a haven for relaxation and social interaction, blending the convenience of modern living with the cultural heritage of the canal’s history. The clubhouse design strives to create a high-end “living gathering place” that fosters a sense of community and well-being. Art Deco interior design, with its focus on symmetry, geometric shapes, and luxurious materials, provided a fitting framework for this vision.
Design Concept and Objectives: Embracing Art Deco Elegance
The design team at SWS Group, led by Wu Bin, Li Jianguo, Wang Lei, Liu Meihong, and Ye Zhenying, sought to create a space that exuded both grandeur and elegance. Upon entering, guests are greeted by an atmosphere of solemnity and a sense of ceremony. The layout is meticulously planned to evoke a sense of awe, reminiscent of a grand hall. The choice of materials, such as rich marble and refined finishes, further reinforces the air of luxury. Symmetry and balance are central to the Art Deco aesthetic, and these principles are evident throughout the clubhouse.
Functional Layout and Space Planning: A Symphony of Symmetry
The clubhouse’s layout is a study in symmetry and purposeful space planning. The reception area, featuring a dramatic marble desk with a curved profile, occupies the center of the space. It’s flanked by two lounge areas, meticulously arranged to encourage conversation and social interaction. The design carefully balances public and private spaces, allowing residents to find areas for both lively gatherings and quiet relaxation. The incorporation of Art Deco elements, such as geometric patterns and streamlined furniture, adds a layer of visual sophistication.
Aesthetic and Exterior Design: A Fusion of Modernity and Heritage
The clubhouse’s exterior seamlessly integrates with the surrounding landscape, utilizing a restrained palette and clean lines. The interior aesthetic, however, is where the Art Deco influences truly shine. Detailed fluted wall panels, decorative glasswork reminiscent of vintage door and window designs, and carefully chosen lighting fixtures all contribute to the clubhouse’s unique charm. The recurring motif of symmetry is seen in the placement of furniture, mirrors, and decorative elements, creating a sense of harmony and balance.
Technical Details and Sustainability: Blending Luxury with Functionality
The use of high-quality materials, such as marble and natural stone, speaks to the clubhouse’s commitment to both aesthetics and durability. The lighting design is both functional and atmospheric, utilizing a combination of ambient and accent lighting to create a warm and inviting environment. While the specific details of the clubhouse’s sustainability features are not explicitly mentioned, the choice of materials and the overall design approach suggest a mindfulness towards environmental impact.
Social and Cultural Impact: A Hub for Community and Well-being
Bayview CLUB aims to foster a sense of community and provide a space for residents to connect with each other. The clubhouse’s diverse amenities, ranging from a swimming pool and fitness center to a golf practice room and table tennis area, cater to a wide range of interests. The design itself encourages interaction and social engagement, making the clubhouse a vibrant hub for the residential community. The integration of local cultural elements, such as traditional Chinese patterns and materials, adds a layer of depth and meaning to the space.
Economic Considerations: An Investment in Community Living
The development of a high-end residential clubhouse like Bayview CLUB is a significant investment. However, it also adds value to the residential community and enhances the overall appeal of the development. The clubhouse’s amenities and design features can attract potential buyers and contribute to a strong sense of community, making it a valuable investment for both the developers and the residents.
Construction Process and Management: Expertise and Collaboration
The construction of Bayview CLUB required careful planning and coordination. SWS Group collaborated with a team of skilled contractors and artisans to bring their vision to life. The attention to detail and the high quality of craftsmanship are evident in every aspect of the clubhouse’s design and construction. The project was completed in a timely manner, demonstrating the team’s expertise in project management.
Post-Completion Evaluation and Feedback: A Resounding Success
Bayview CLUB has been well-received by residents and has become a popular gathering place within the JinShangWan community. The clubhouse’s design has been praised for its elegance, functionality, and attention to detail. The diverse amenities have also been a hit, providing residents with a wide range of options for relaxation and recreation. The clubhouse’s positive feedback reinforces its success as a high-end living gathering place.
Conclusion: A Testament to Modern Art Deco Design
Bayview CLUB stands as a testament to the enduring appeal of Art Deco principles in modern interior design. The clubhouse’s sophisticated aesthetic, meticulously planned layout, and focus on community building create a luxurious and inviting space for residents. The project’s success highlights the importance of thoughtful design and the transformative power of creating spaces that foster a sense of belonging and well-being.
Project Information:
Project Type: Residential Clubhouse Interior Design
Architect: SWS Group
Design Director: Wu Bin, Li Jianguo, Wang Lei, Liu Meihong, Ye Zhenying
Area: Not specified
Project Year: Not specified
Project Location: Hangzhou, China
Main Materials: Marble, glass, metal, wood
Photographer: Du Can


