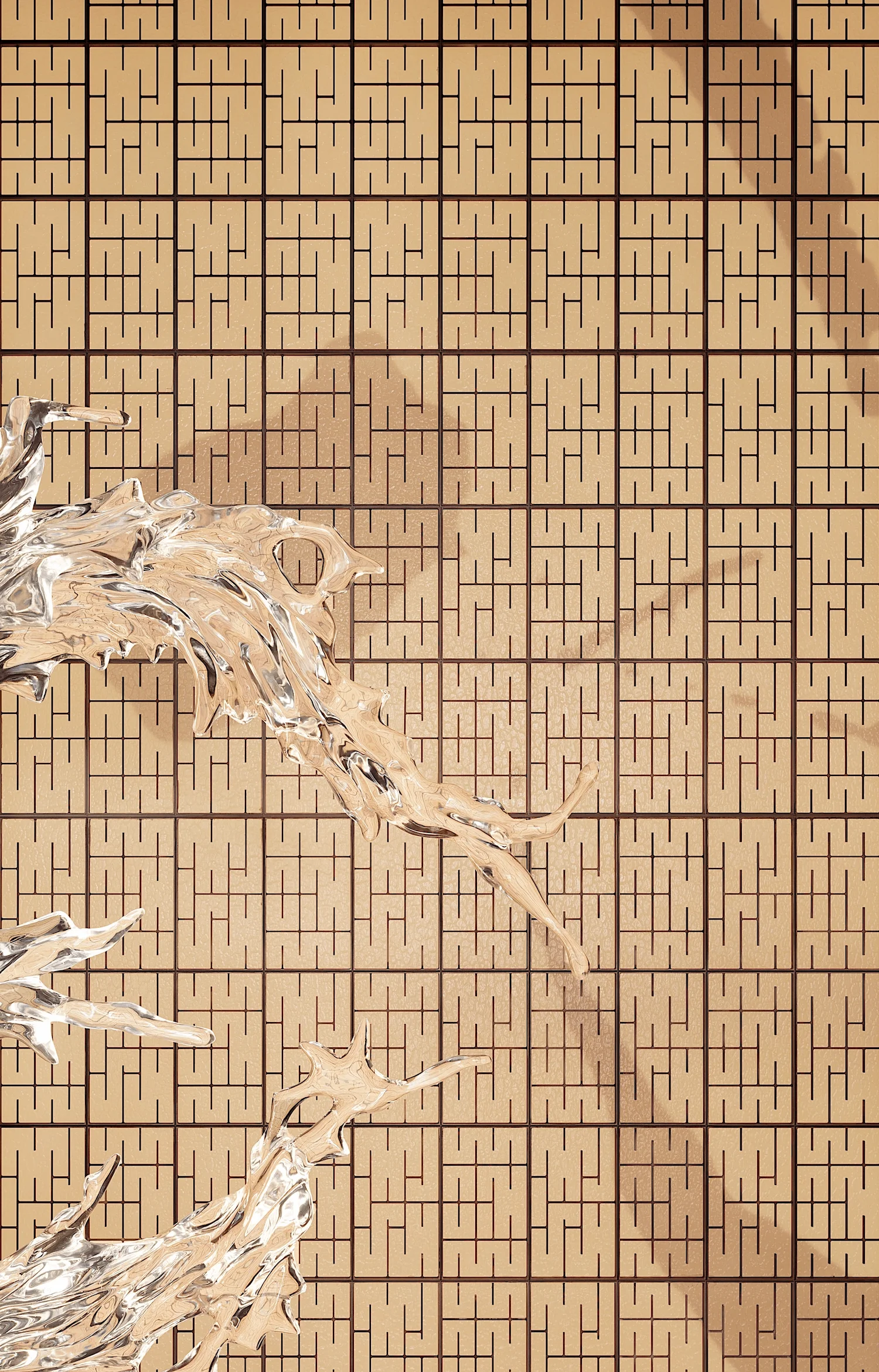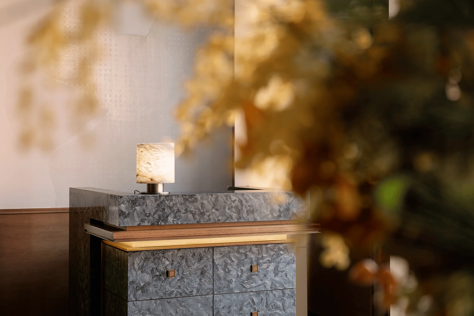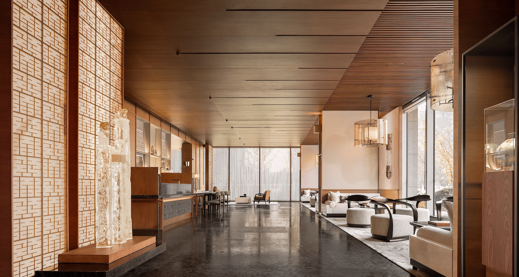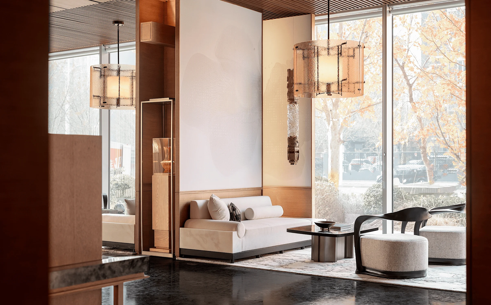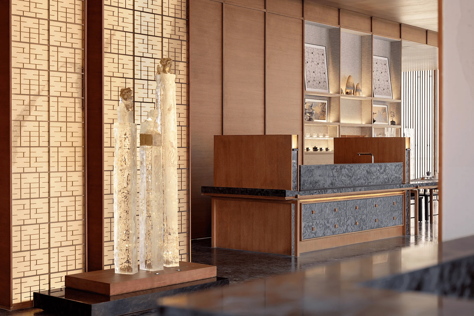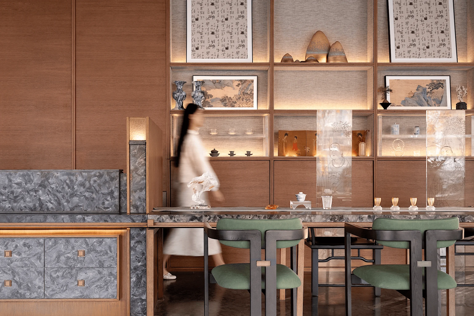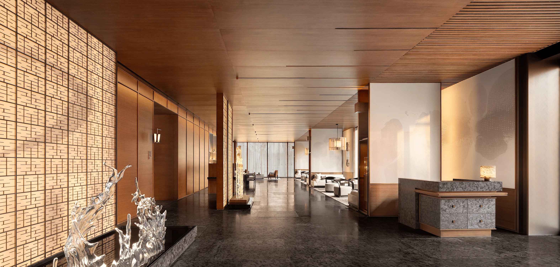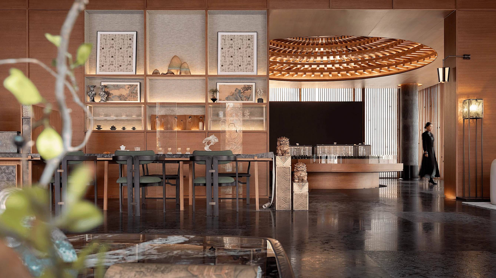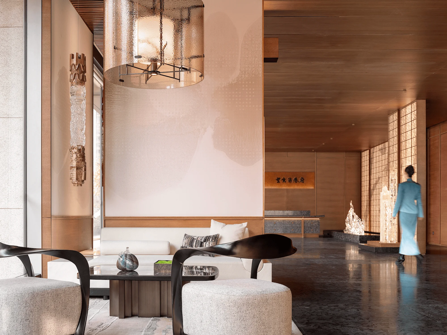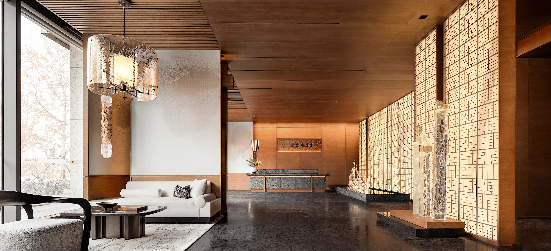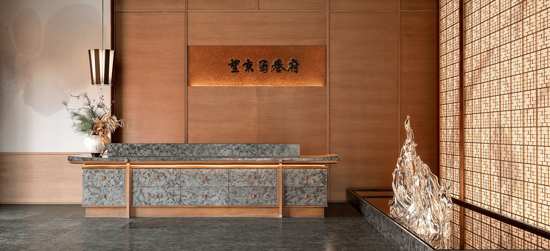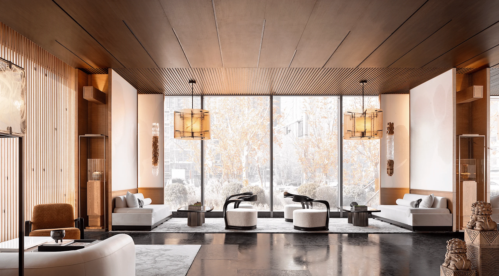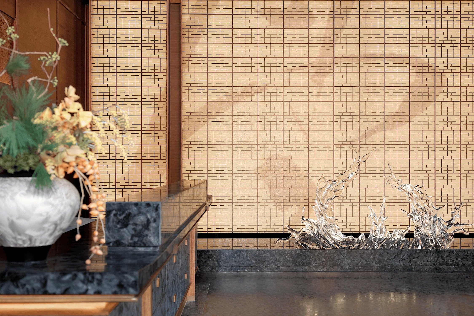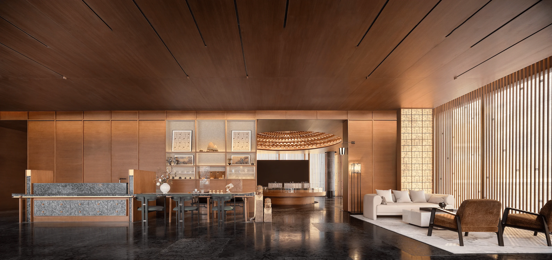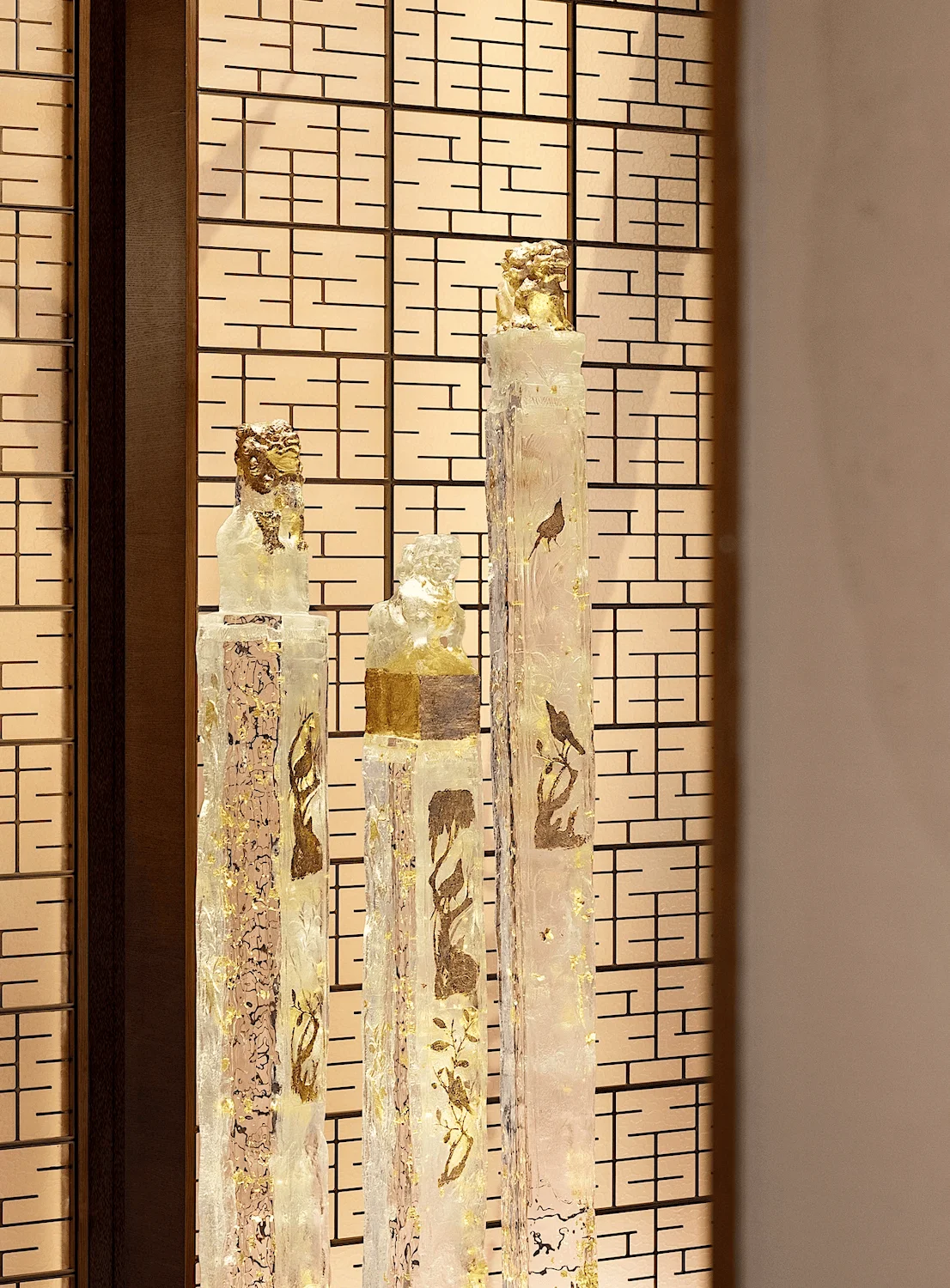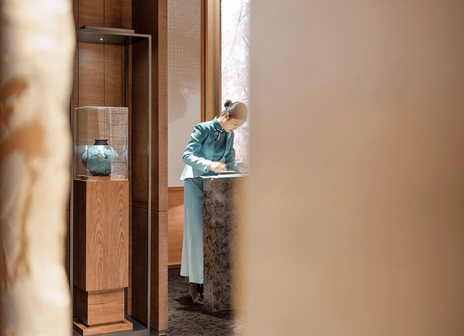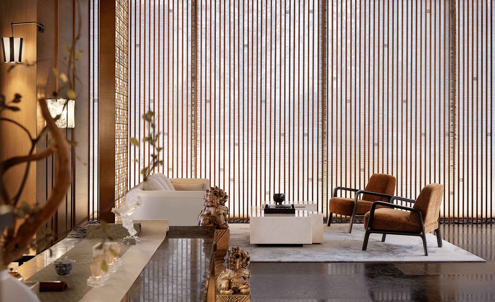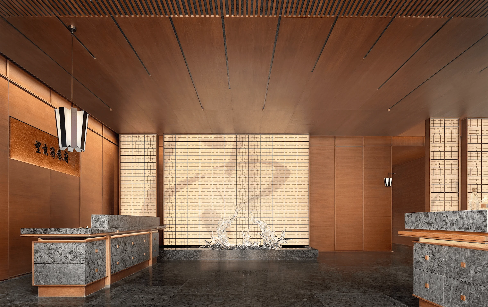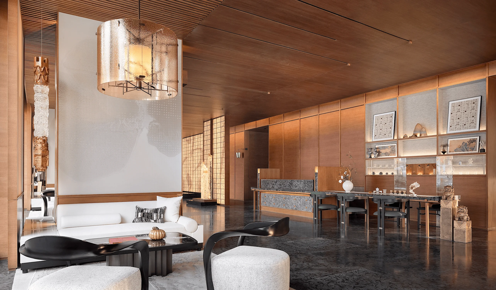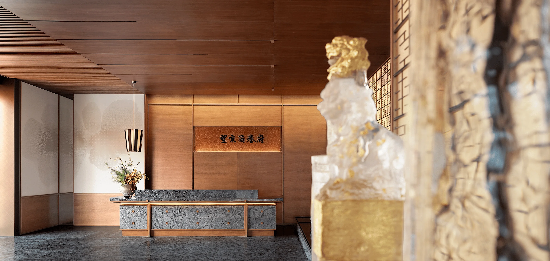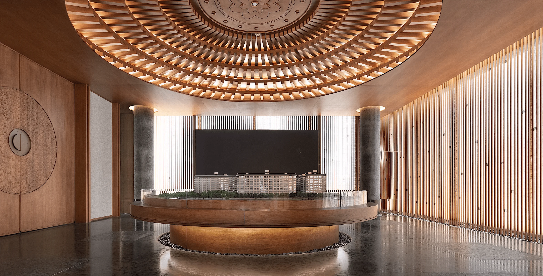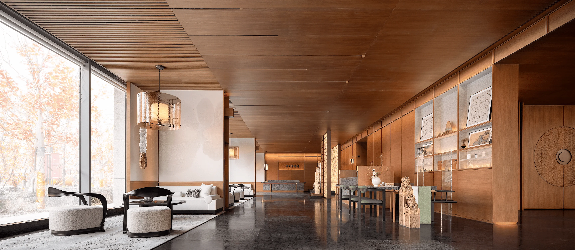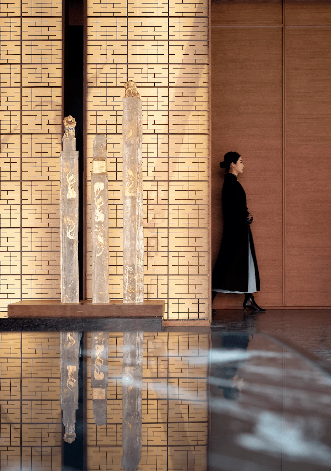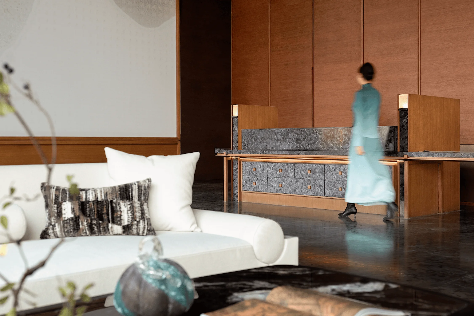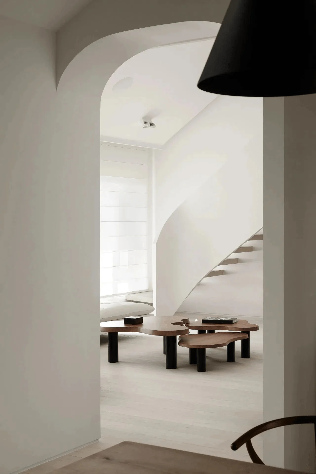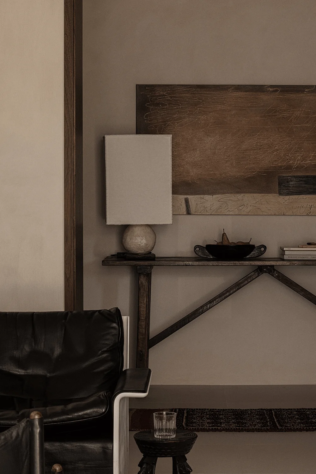The Wangjing Guoyu Fu Sales Center showcases the beauty of contemporary Chinese interior design through a blend of modern elements and traditional aesthetics.
Contents
Project Background
The Wangjing Guoyu Fu Residential Sales Center, located in Beijing, China, serves as a showcase for a new luxury residential development. Developed by Beijing Shiji Hongcheng Real Estate Co., Ltd., the project aimed to create a sophisticated and welcoming space that embodies the spirit of contemporary Chinese design. Beijing Panshi Dianyi Decoration Design Co., Ltd. was tasked with creating an interior that would captivate potential buyers and reflect the high quality of the residences.
Design Concept and Objectives
The design team drew inspiration from traditional Chinese aesthetics, incorporating elements such as lattice patterns, natural materials, and a calming color palette. These traditional elements were then blended with modern design principles to create a space that feels both timeless and contemporary. The main objectives were to create a luxurious atmosphere, showcase the quality of the development, and provide a functional and comfortable environment for visitors.
Layout and Spatial Planning
The sales center is laid out in a way that facilitates the flow of visitors and provides distinct areas for different purposes. The reception area, featuring a sleek counter and elegant lighting, creates a welcoming first impression. Seating areas are strategically placed to encourage relaxation and conversation. A tea room allows visitors to experience the traditional Chinese tea ceremony. The overall spatial planning promotes a sense of tranquility and harmony.
Exterior Design and Aesthetics
While the focus is primarily on the interior, the exterior of the sales center complements the overall design. The building’s façade features clean lines and subtle detailing, reflecting the modern aesthetic. The use of warm-toned materials creates a sense of understated elegance. The exterior blends seamlessly with the surrounding landscape, further enhancing the sense of tranquility.
Technical Details and Sustainability
The project incorporates high-quality materials and finishes throughout, reflecting the luxury of the development. Lighting is carefully designed to create a warm and inviting ambiance. The project also considers sustainability, incorporating energy-efficient lighting and environmentally friendly materials where possible. These technical details contribute to the overall comfort and aesthetic appeal of the space.
Social and Cultural Impact
The Wangjing Guoyu Fu Sales Center demonstrates the evolution of contemporary Chinese interior design. By blending traditional elements with modern design principles, the project creates a space that resonates with both Chinese culture and contemporary tastes. The project contributes to the ongoing dialogue about the role of tradition in modern design.
Economic Considerations
The sales center serves as a crucial marketing tool for the residential development. The luxurious design and attention to detail aim to attract potential buyers and create a positive impression of the project. The investment in high-quality design is expected to translate into increased sales and a strong return on investment.
Construction Process and Management
The construction process was meticulously managed to ensure the highest quality standards were met. The design team worked closely with contractors to ensure that the intricate details of the design were executed flawlessly. The project was completed on schedule and within budget, demonstrating effective project management.
Post-Completion Evaluation and Feedback
The Wangjing Guoyu Fu Sales Center has been well-received by visitors and industry professionals alike. The design has been praised for its elegant blend of modern and traditional elements. The sales center has effectively showcased the residential development, contributing to strong sales performance. Feedback from visitors has been overwhelmingly positive.
Conclusion
The Wangjing Guoyu Fu Residential Sales Center stands as a testament to the power of contemporary Chinese interior design. By thoughtfully integrating traditional aesthetics with modern design principles, the project creates a luxurious, inviting, and culturally relevant space. The sales center serves as a successful example of how design can enhance the marketing and sales of a residential development.
Project Information:
Architects: Beijing Panshi Dianyi Decoration Design Co., Ltd.
Area: 403㎡
Project Year: 2024
Location: Beijing, China
Materials: Wood, Stone, Glass
Project Type: Sales Center
Photographer: Zhang Jing


