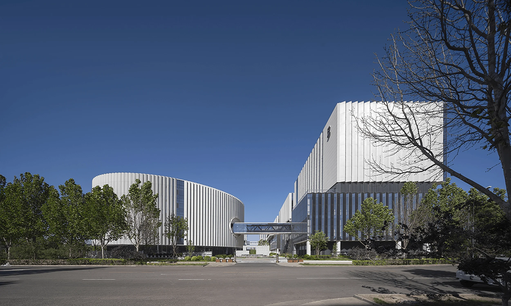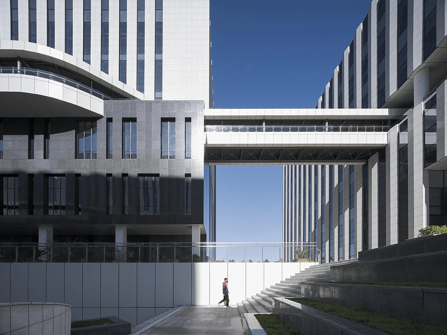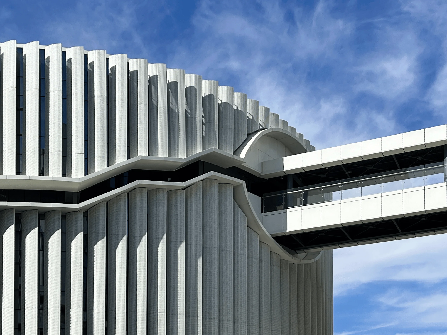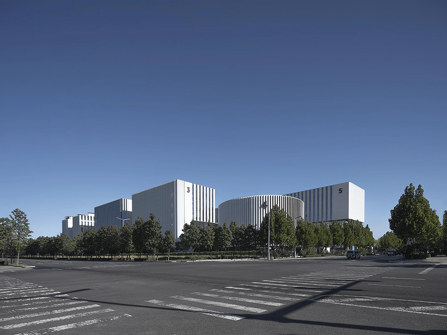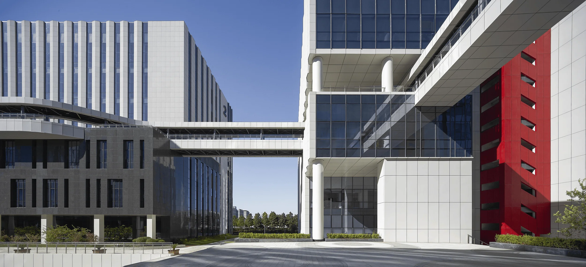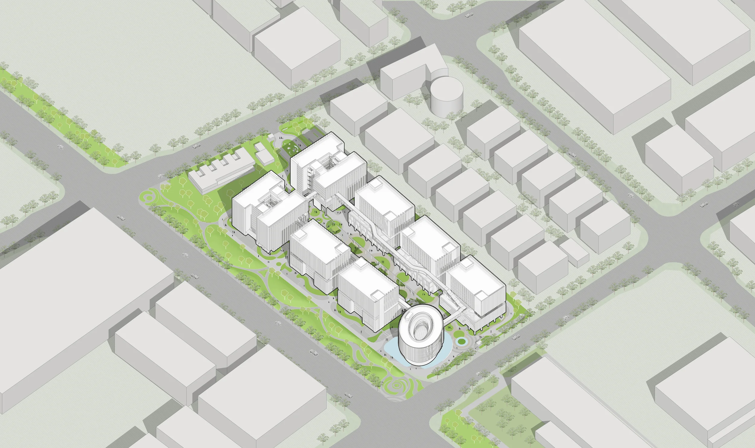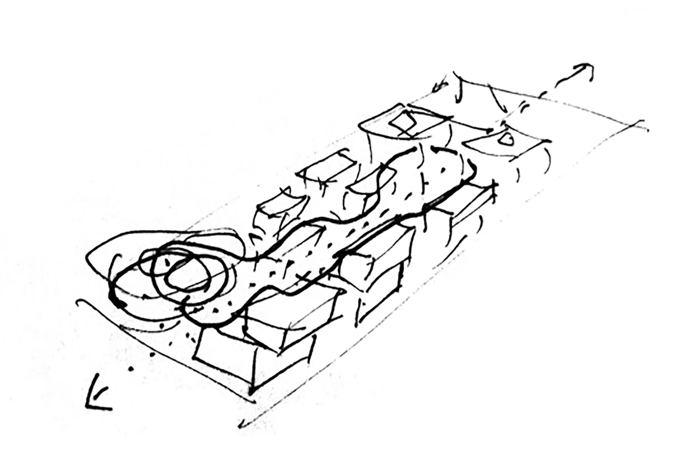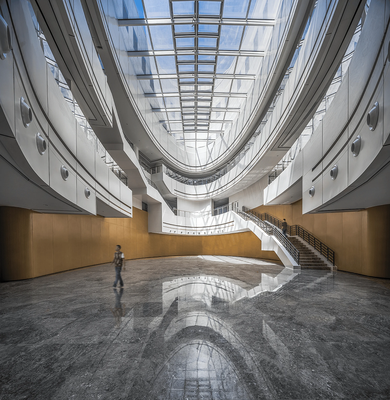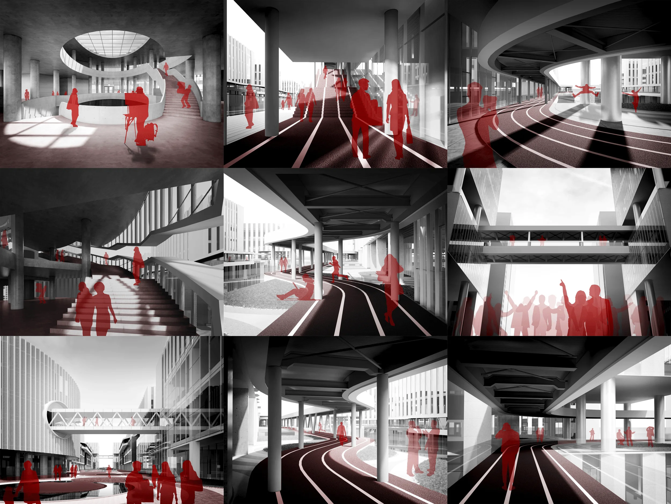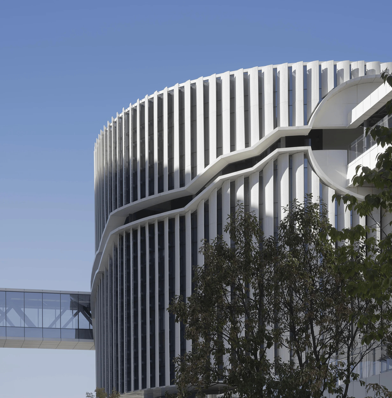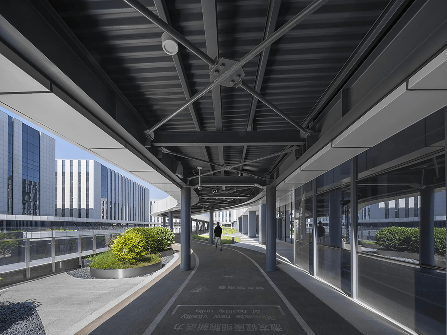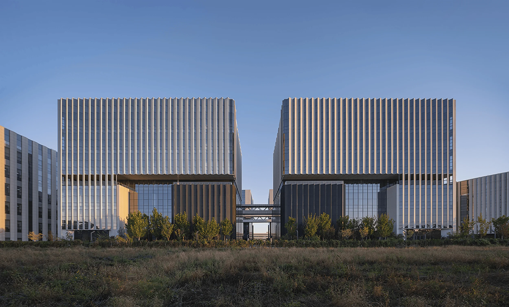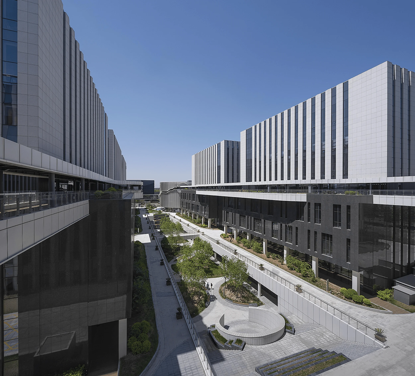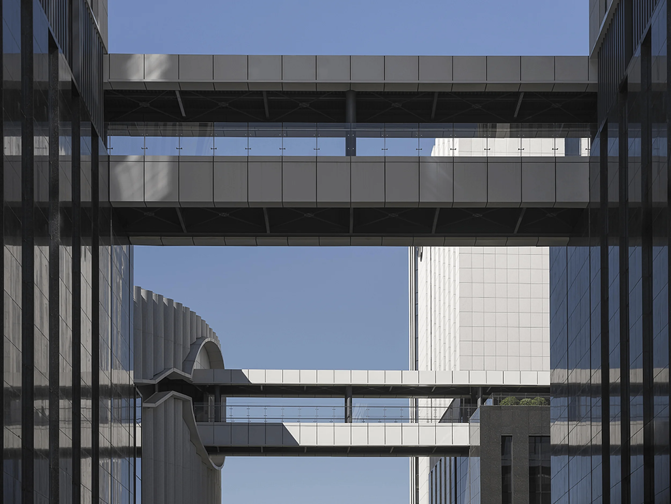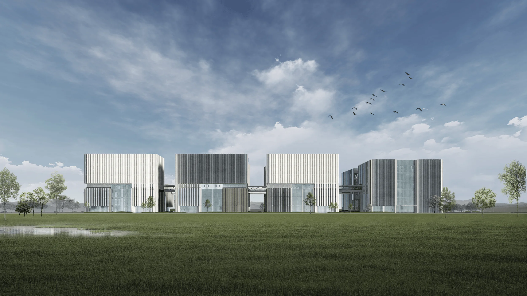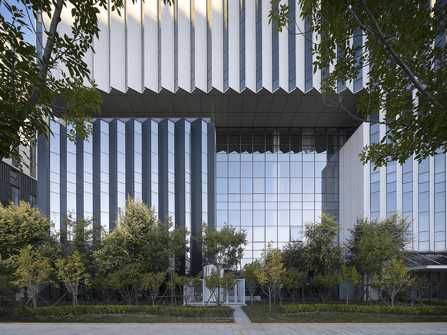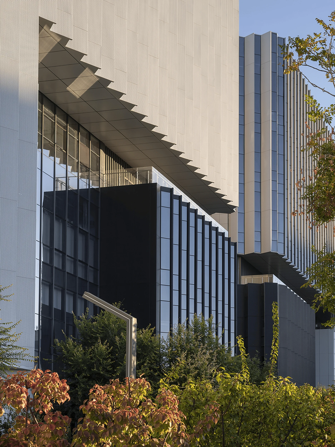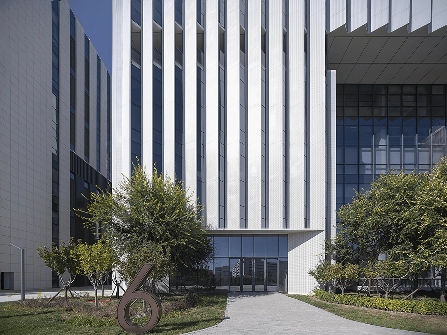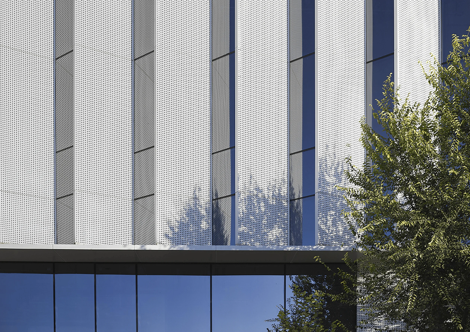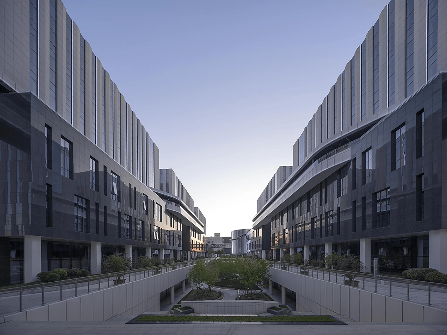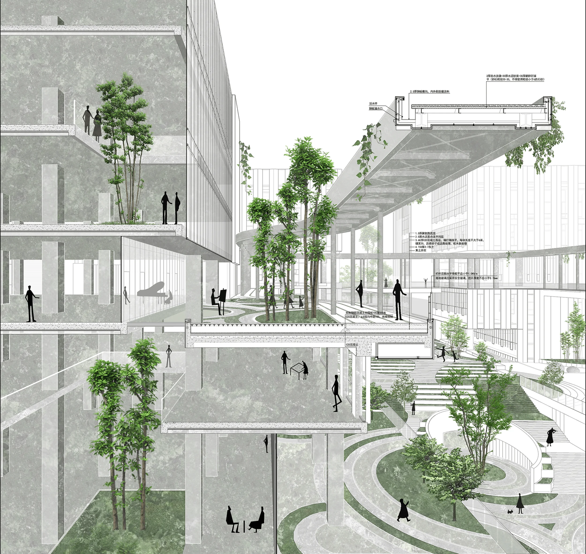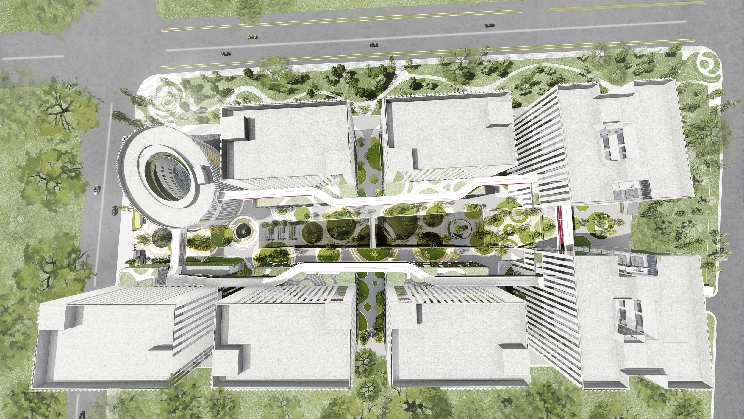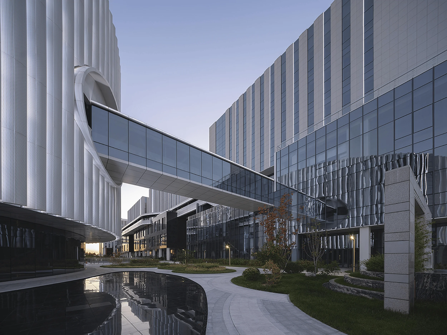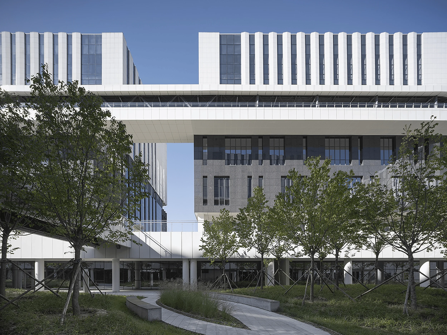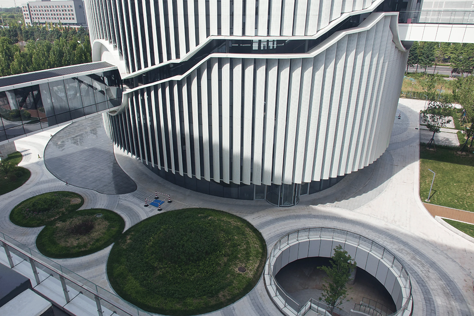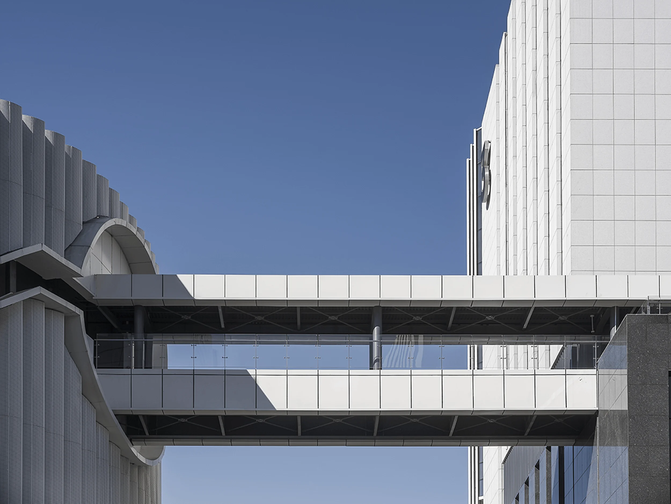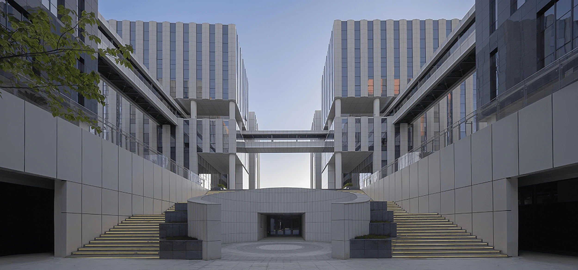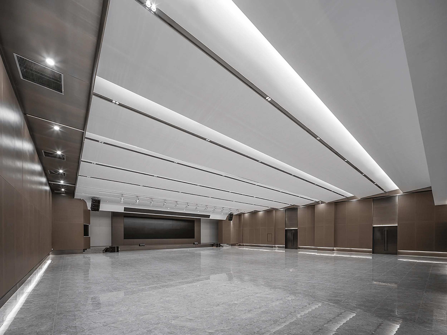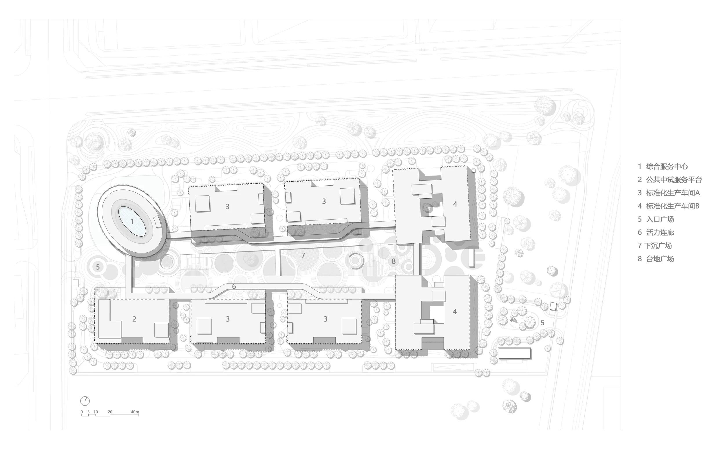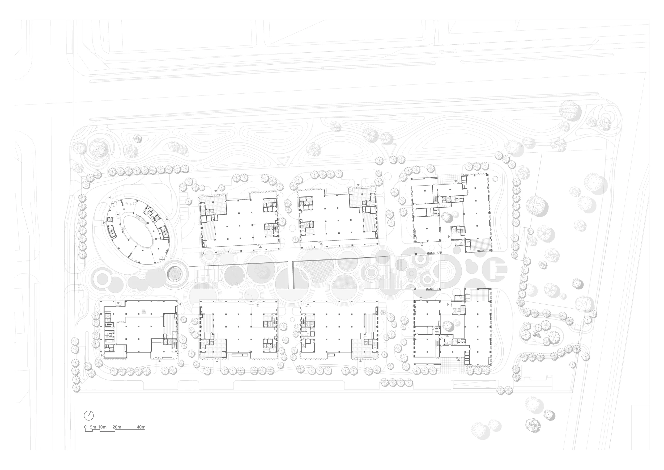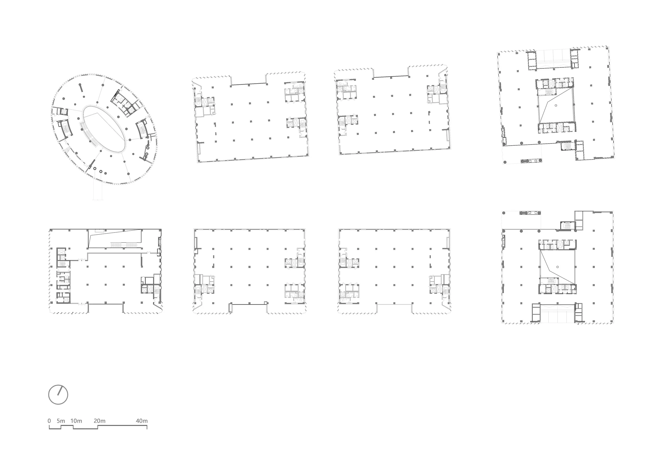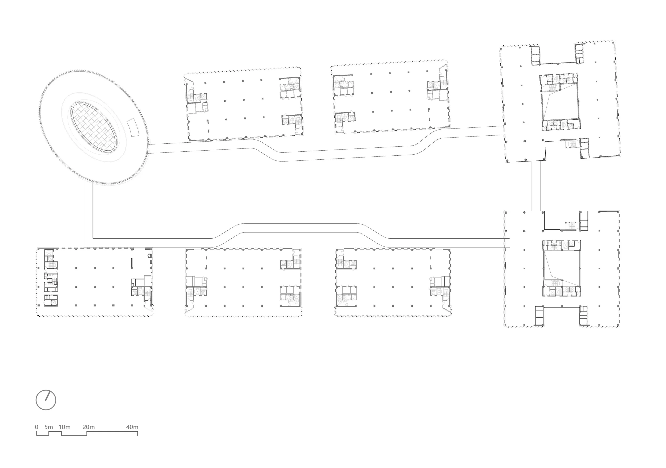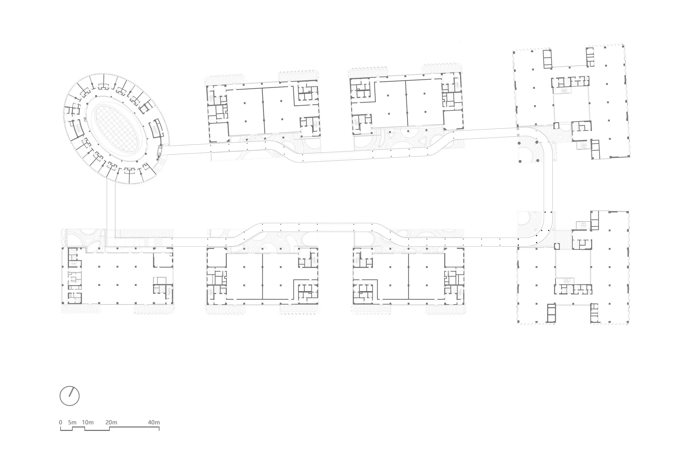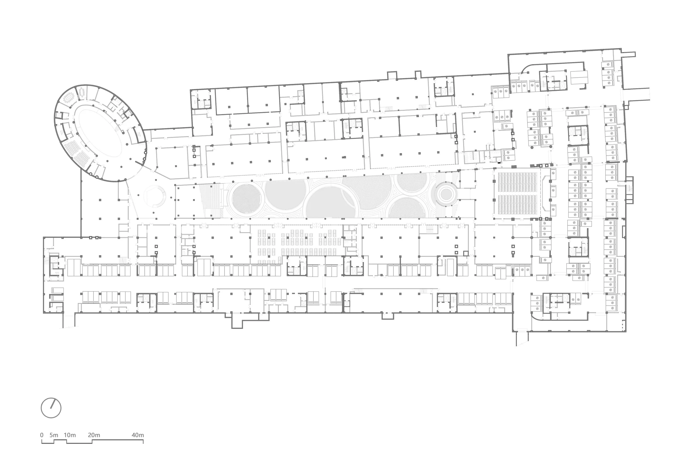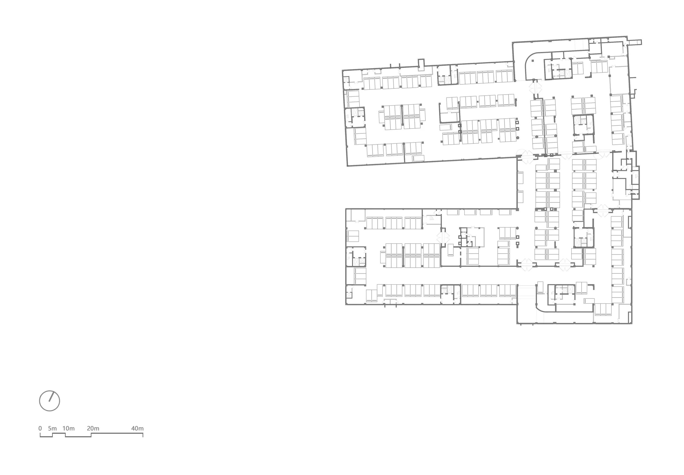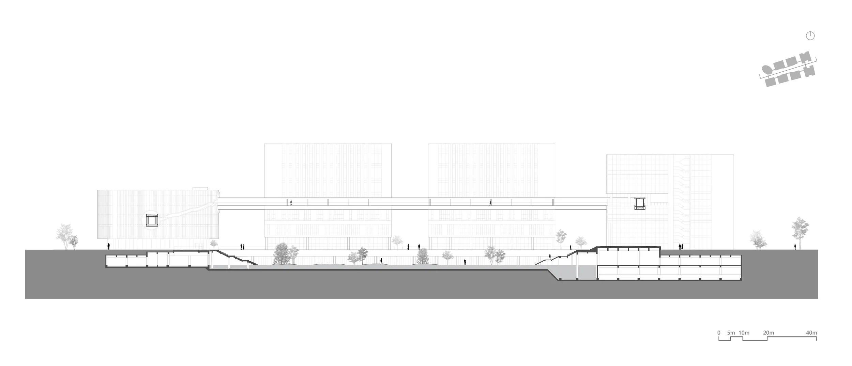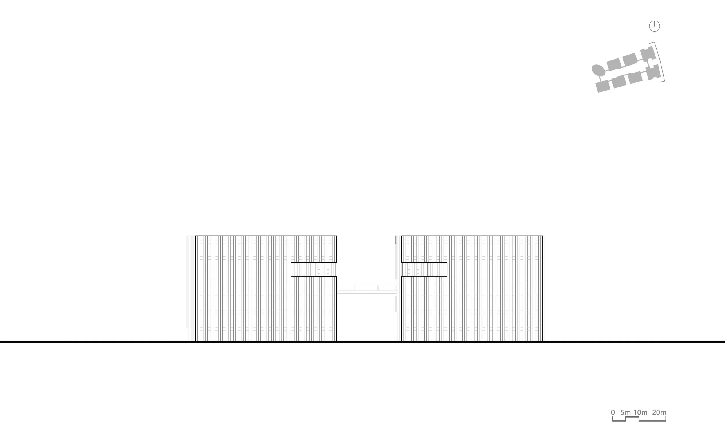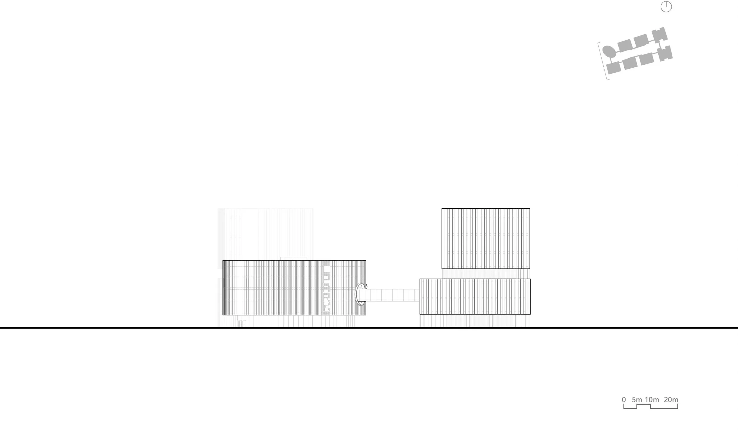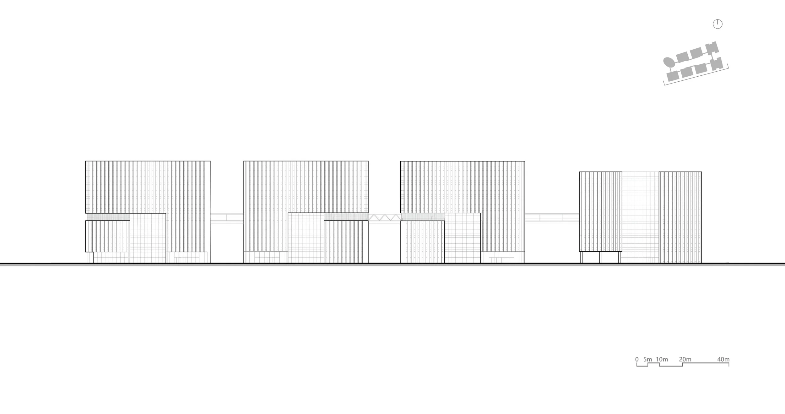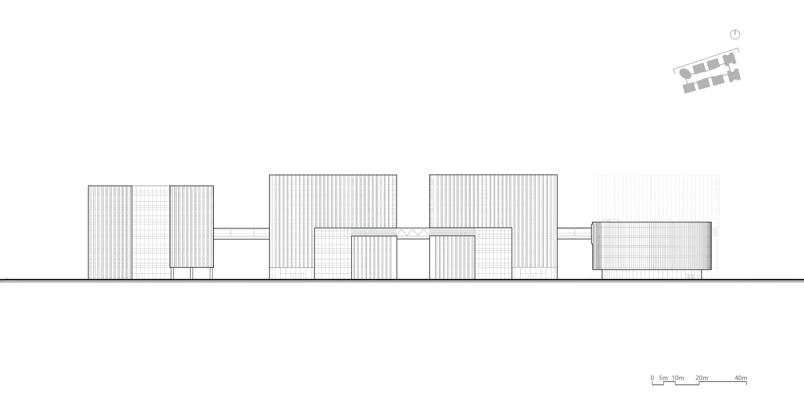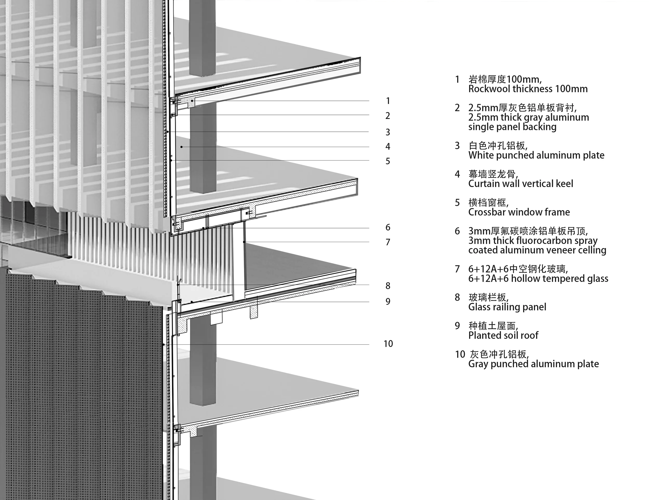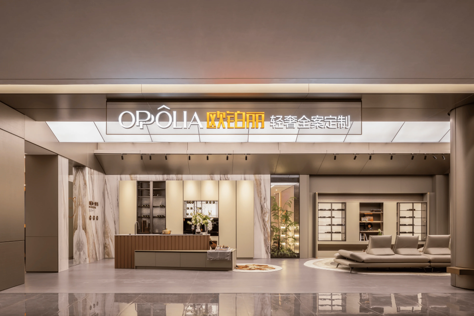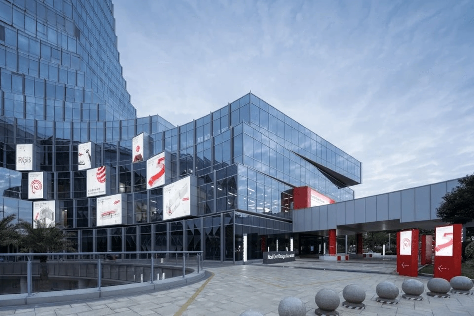This project injects vitality into a cell therapy R&D base through innovative architectural design.
Contents
Project Background and Context of Cell Therapy R&D Base
The Beijing Yizhuang Cell Therapy R&D Pilot Base, located in Beijing, China, is the largest specialized base for the cell therapy industry in the country. It arose due to the accelerated transformation of China’s advanced technology enterprises and R&D platforms following the COVID-19 pandemic and global trade conflicts. The project is designed to address the need for a facility dedicated to the advanced development and pilot production of cell therapy products. The project represents Beijing’s first dedicated carrier for advancing the cell therapy industry. This project, with an area of 133,000 square meters and built in 2023, exemplifies the significant role of China in the global pursuit of cell therapy innovation, a burgeoning field within the biopharmaceutical sector.
tag:cell therapy R&D base design china
Design Concept and Objectives: Blending Rationality and Imagination
The design team, based at Beijing Institute of Industrial Design, aimed to create an architectural space that fosters both innovation and vitality. This approach stems from the inherent need for a harmonious environment that encourages collaborative research and development. The design philosophy underscores the concept of ‘symbiosis’—the interaction and interdependence between different elements. Therefore, this concept is infused into the design, manifesting in a range of spatial relationships and forms, including a ‘wandering never-ending’ pathway that connects multiple public function spaces. The design philosophy highlights an architectural vision that surpasses the merely functional by also inspiring the soul and unleashing creativity in the realm of life science research.
tag:cell therapy R&D base design china
Functional Layout and Spatial Planning: Designing for Interaction and Collaboration
The site’s layout includes a comprehensive service center and seven standardized production workshops. The design team strategically integrates public spaces that bridge these diverse functions, creating a synergistic environment. The design emphasizes the creation of ‘non-purposeful’ and ‘informal’ spaces, providing opportunities for researchers to interact spontaneously, fostering a dynamic community within the facility. These include coffee shops, tea rooms, and activity rooms along the main ‘Vitality Ring Walk.’ The ‘Vitality Ring Walk’ is a three-dimensional public space system that stretches across the park, creating a dynamic and rhythmic ‘wander’ that incorporates sunken courtyards, ground plazas, and rooftop platforms. It is both a physical and symbolic connector, encouraging movement and interaction among all stakeholders of the project.
tag:cell therapy R&D base design china
Exterior Design and Aesthetics: Balancing Functionality and Form
The exterior design of the Beijing Yizhuang Cell Therapy R&D Pilot Base seamlessly blends functionality and form. The facades are designed with a combination of materials that enhance the overall aesthetic appeal and functionality. The design utilizes perforated metal plates at varying angles that create a unique and rhythmic sense of movement along the exterior facades, particularly facing the major streets. Internally, the facade transitions to the use of stone and glass curtain walls. The predominant white color emphasizes the clean and functional nature of the project. The stacked buildings feature a white-on-black color distribution to highlight the individual differences of corporate units, adding unique characteristics. The palette of colors, materials, and textures contributes to the distinctive and technological aesthetic of the facility.
tag:cell therapy R&D base design china
Technological Details and Sustainability: Integrating Innovative Building Systems
The design also prioritizes sustainability, incorporating elements and systems that minimize environmental impact. The building design features efficient energy systems and integrated green spaces, reflective of the importance of the project’s life science focus. The façade system utilizes Rockwool as insulation and perforated aluminum panels for shade and control of light infiltration. This reflects the cutting-edge research being conducted within the base and the design’s commitment to innovation beyond just form. The landscape design also incorporates features that promote biodiversity and reinforce the theme of ‘cell clusters’ using the natural forms and symbolism of cells.
tag:cell therapy R&D base design china
Social and Cultural Influence: A Hub for Innovation and Collaboration
The Beijing Yizhuang Cell Therapy R&D Pilot Base has been instrumental in the advancement of China’s biopharmaceutical sector. The project is designed as a vital innovation hub that can draw top talent and support research and development in the cell therapy industry. It fosters collaboration between researchers, companies, and the government. The ‘Vitality Ring Walk’ and the inclusion of various leisure and communication spaces play a significant role in promoting social interaction and community building among the workforce and researchers. This is particularly relevant given the high level of intellectual property developed within the facility.
tag:cell therapy R&D base design china
Economic Considerations: Attracting Investment and Fostering Economic Growth
The project’s design is intended to attract investment in the cell therapy industry in China. Its focus on innovation and technology positions the facility as a driver of economic growth and creates a supportive environment for attracting and retaining talent. It is designed to support the development of Beijing’s innovation cluster, serving as a focal point for public service resources and a radiating point for regional resources. The success of this project can contribute to the future growth and competitiveness of Beijing’s life science industries.
tag:cell therapy R&D base design china
Construction Process and Management: Achieving Complex Designs
The construction of the project represents a complex feat of architectural engineering. The construction team was faced with the challenge of integrating various elements into a cohesive design, including a sophisticated façade system with a variety of materials and textures. The ‘Vitality Ring Walk’ also required precise engineering to ensure structural integrity and stability. The project was managed with a focus on achieving the highest standards of quality and safety.
tag:cell therapy R&D base design china
Post-Completion Evaluation and Feedback: A Model for Innovation
The completion of the Beijing Yizhuang Cell Therapy R&D Pilot Base has been met with positive feedback. The facility’s design and functionality have created an exceptional environment for research and innovation, contributing to the advancement of the cell therapy industry in China. The project’s model for innovation is also serving as a benchmark for the future development of similar facilities in China. The design team has highlighted that the project has been successful in creating a stimulating and productive environment for its users.
tag:cell therapy R&D base design china
Conclusion: A Symbiotic Industrial Community
The Beijing Yizhuang Cell Therapy R&D Pilot Base stands as a testament to the power of design in fostering innovation and collaboration. The project embraces the concept of ‘symbiosis’ throughout its design, creating a space where innovation and vitality thrive together. The facility embodies an ordered natural spatial structure, which is in harmony with complex research activities. It aims to become a primary site for the development of cell therapy products, a hub for public service resources, and a home for professionals, creating a model for other Chinese industrial communities. The project highlights the importance of architectural design in helping to generate a more creative and innovative culture in the research sector.
tag:cell therapy R&D base design china
Project Information:
Project Type: Industrial Buildings, Public Buildings
Architect: Beijing Institute of Industrial Design
Area: 133,000 sq m
Year: 2023
Country: China
Main Materials: Perforated Aluminum Panels, Stone Facade, Glass Curtain Wall
Photographer: Chen He, Hou Huan Yu


