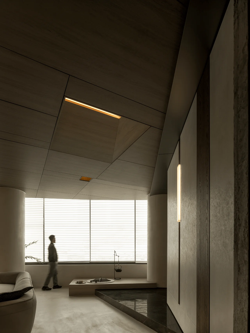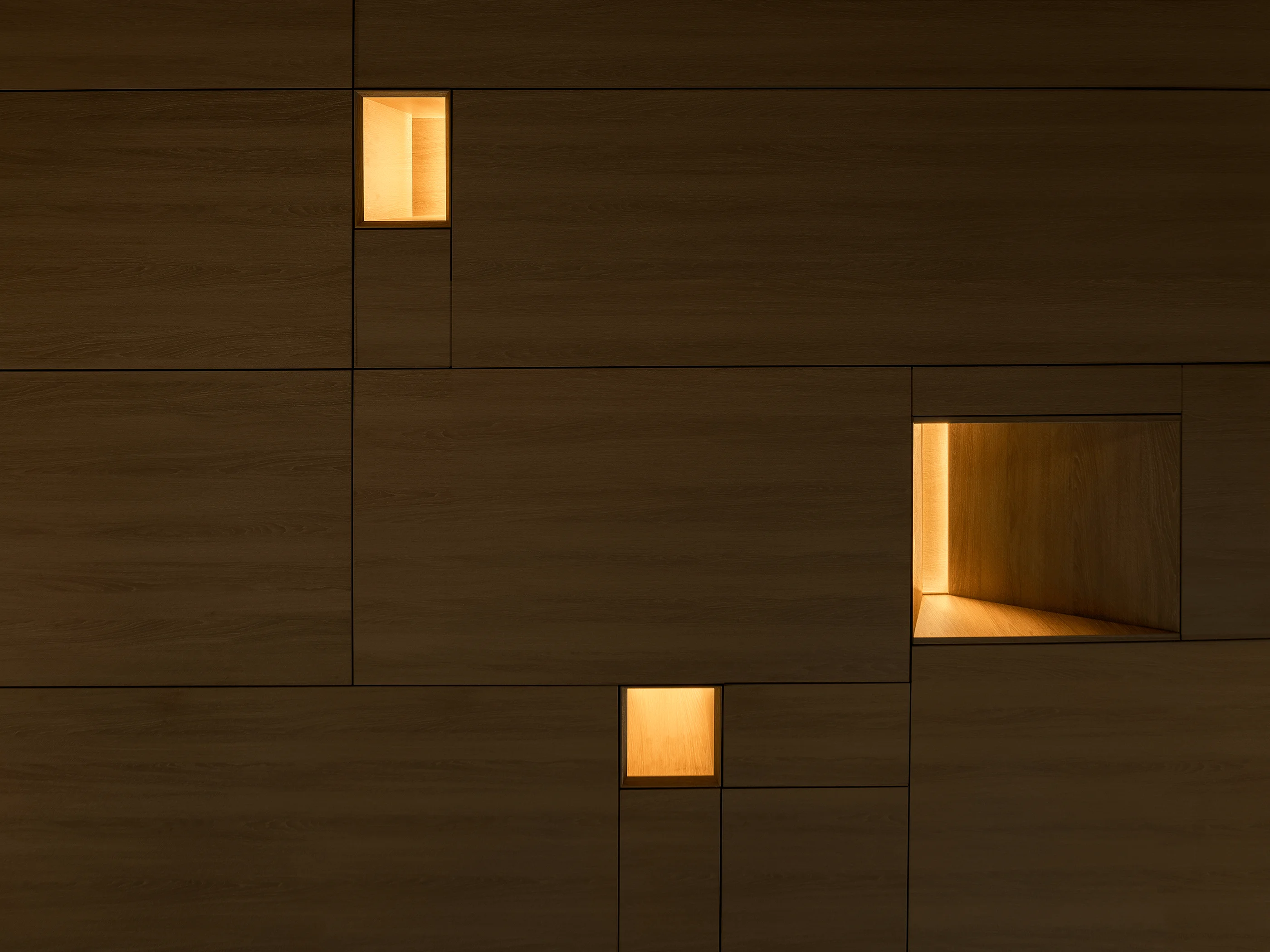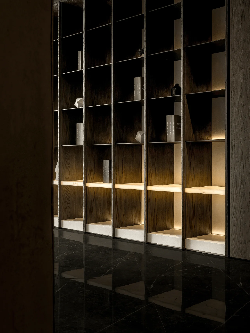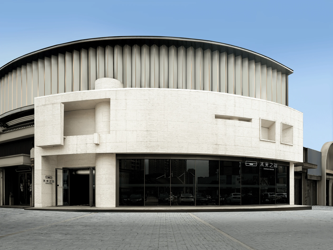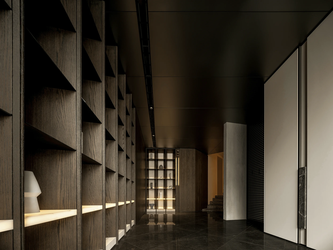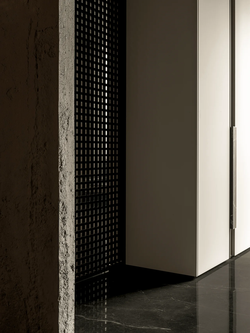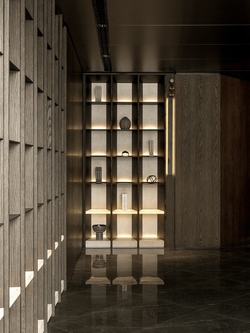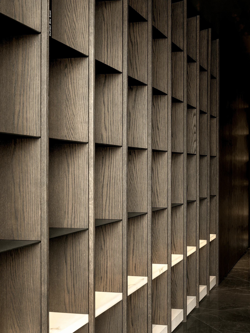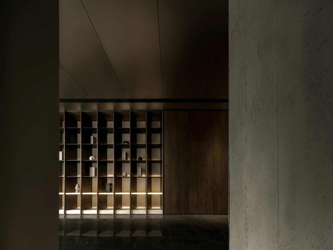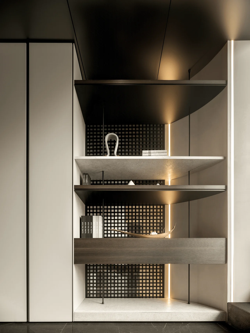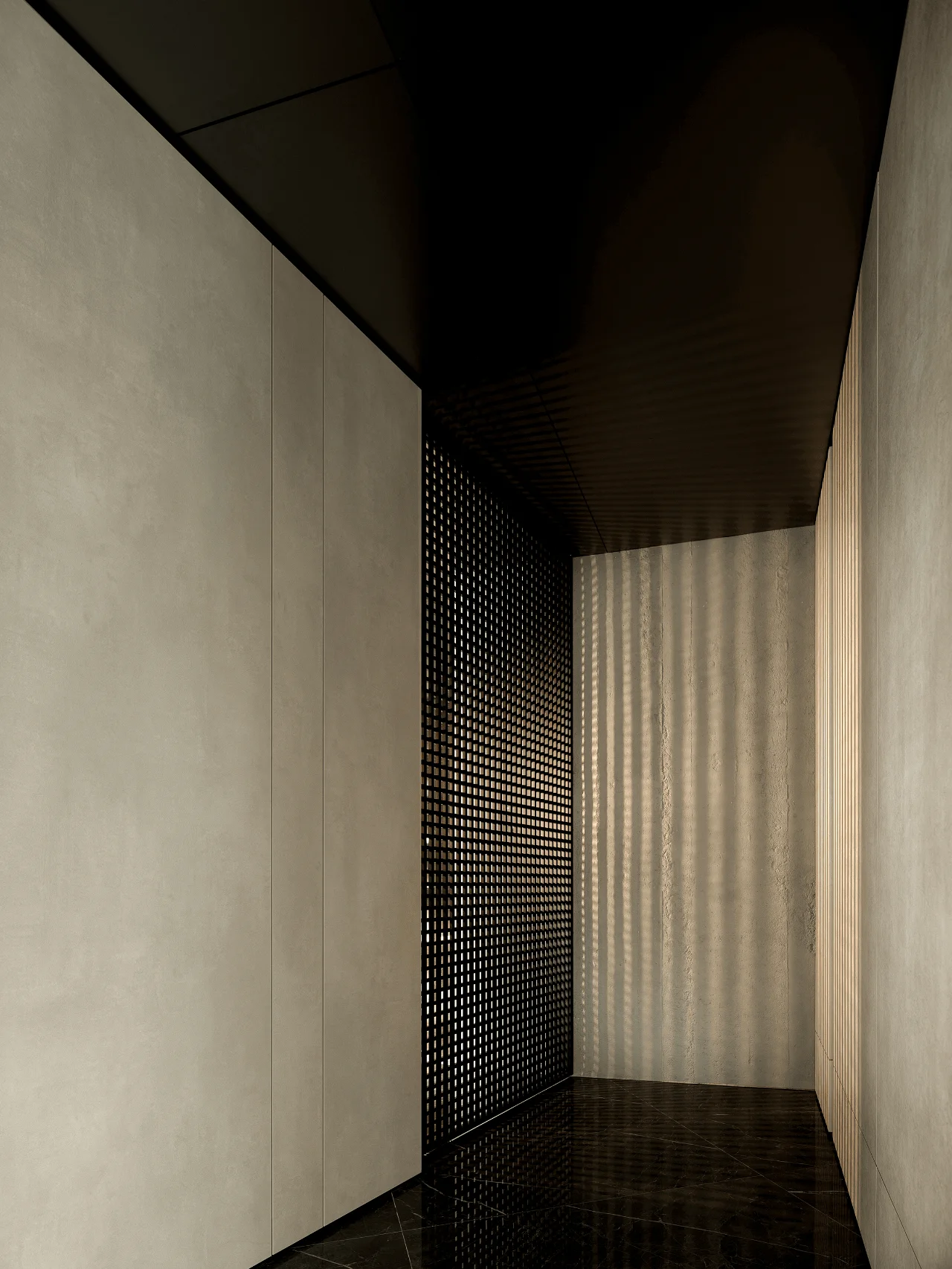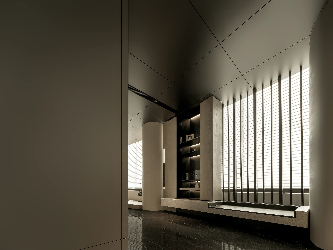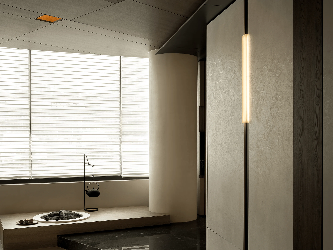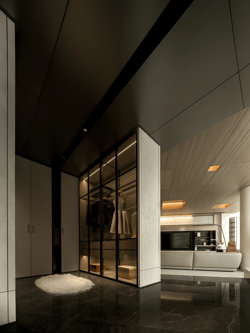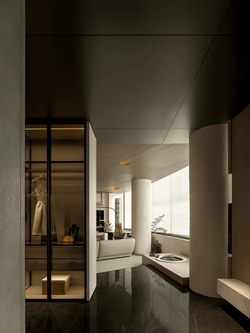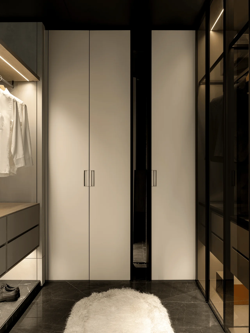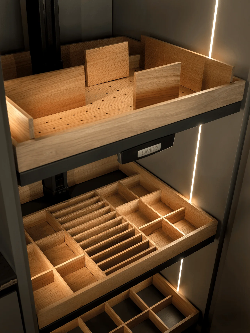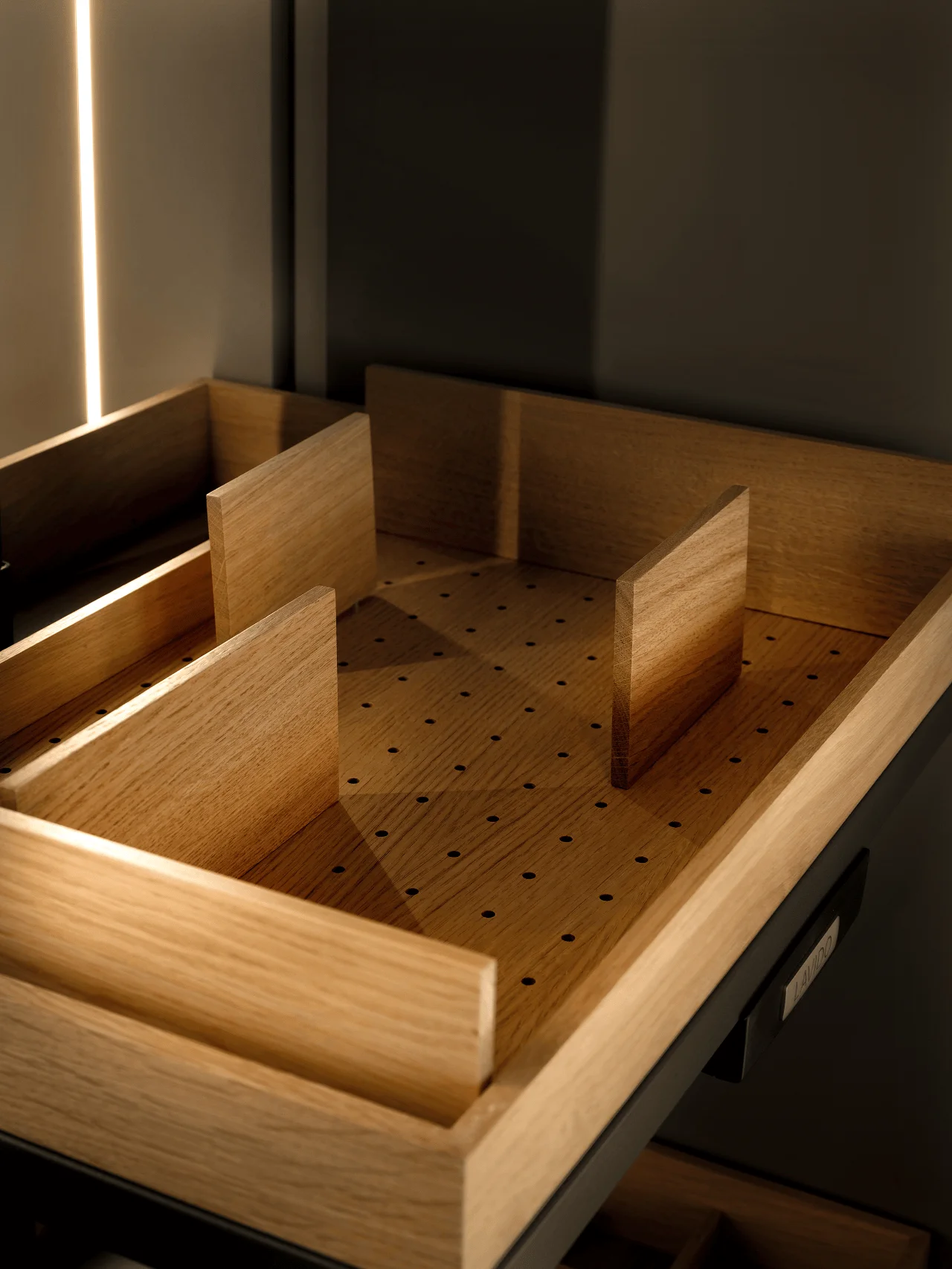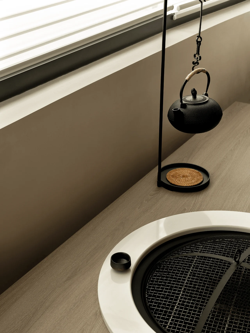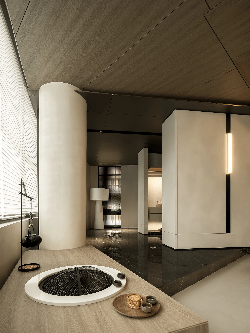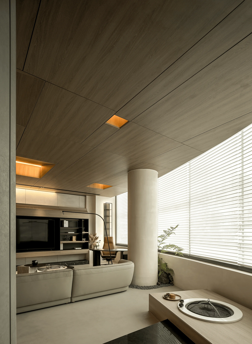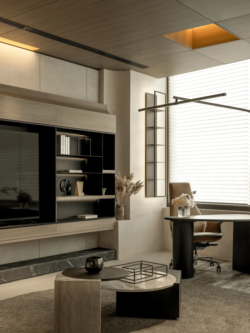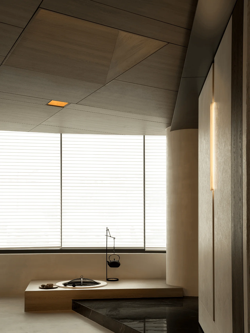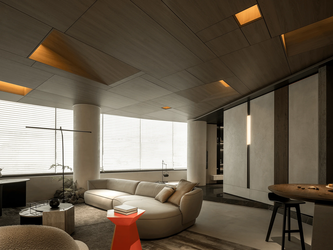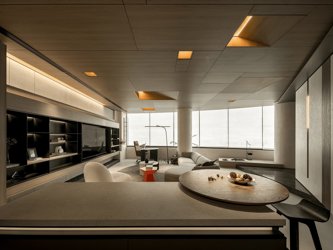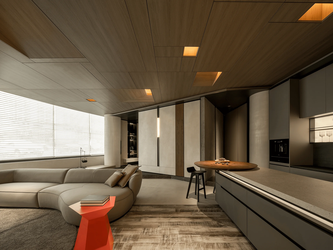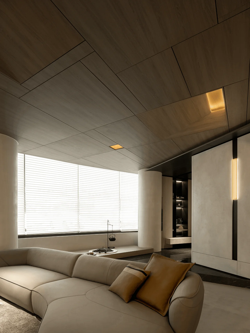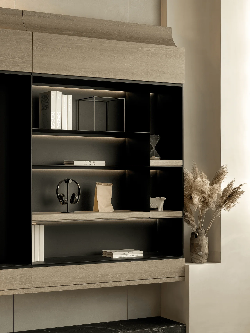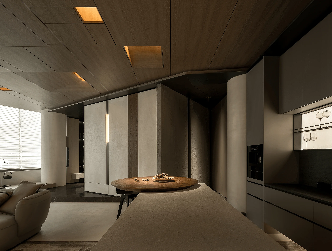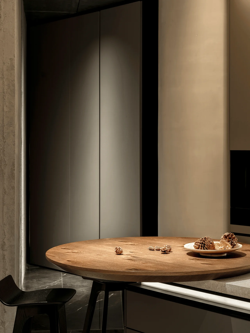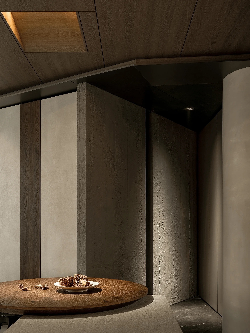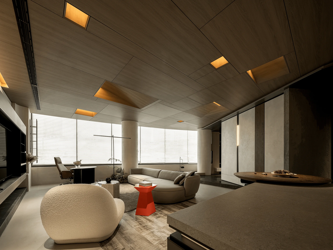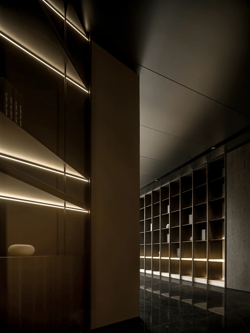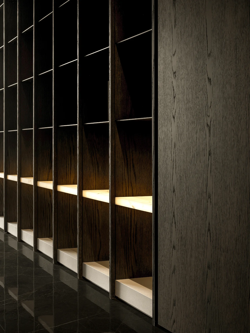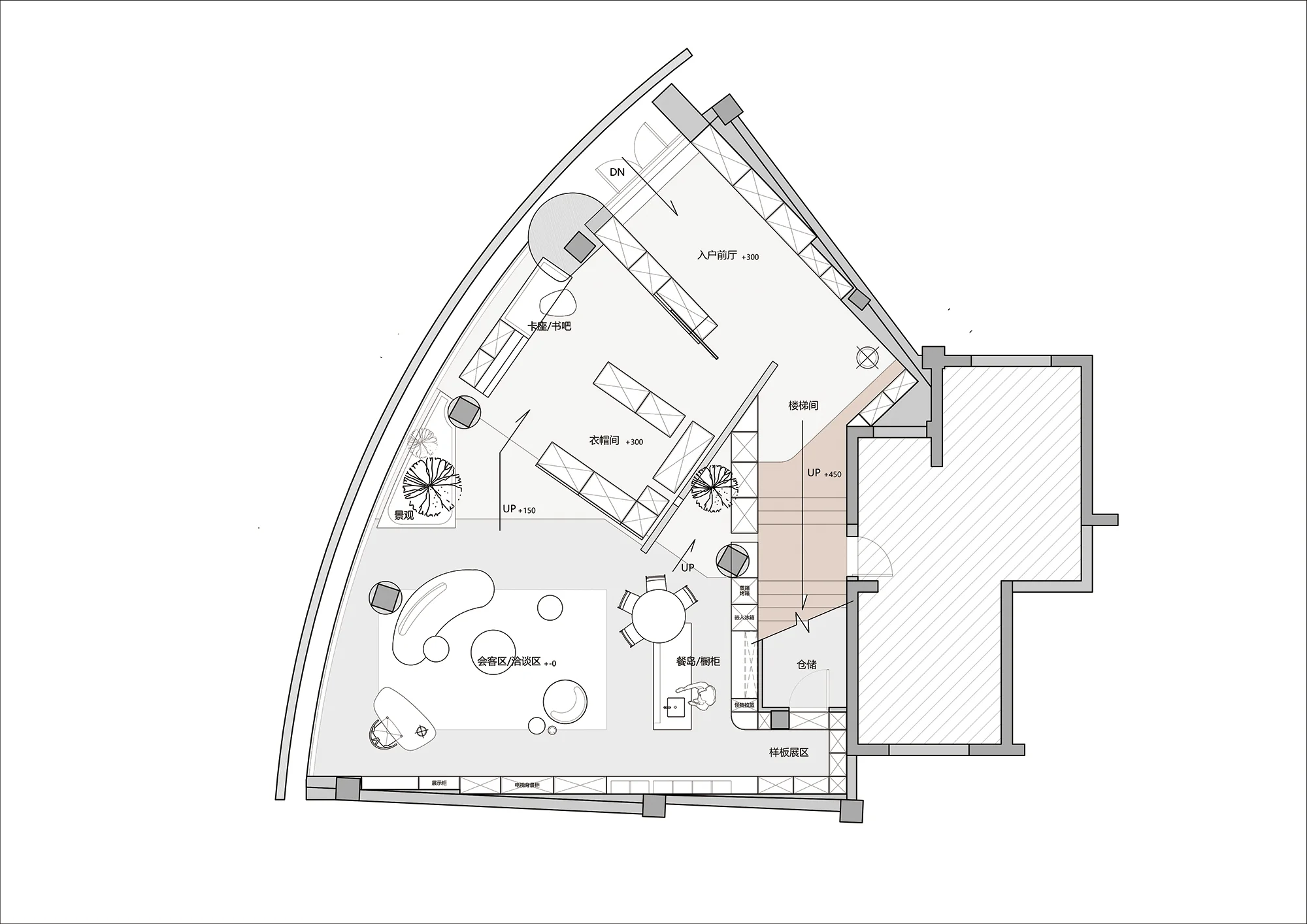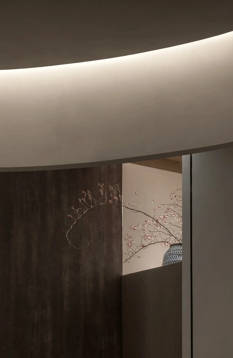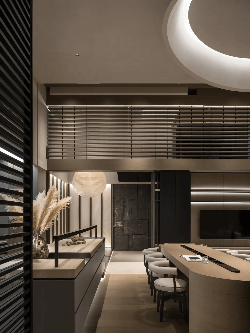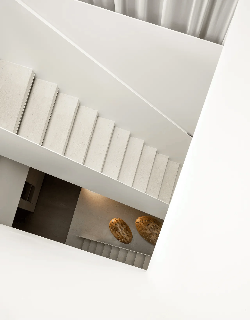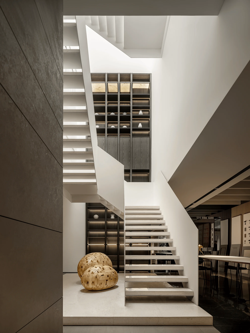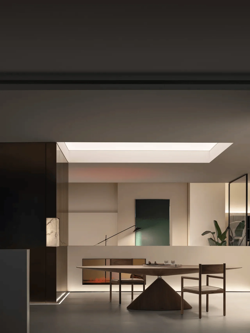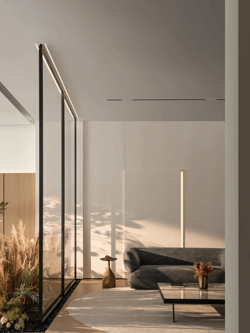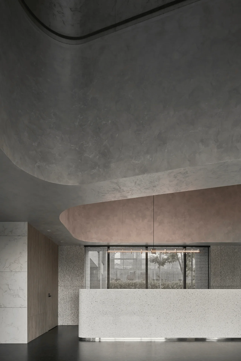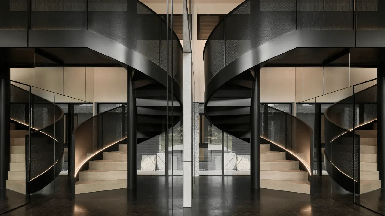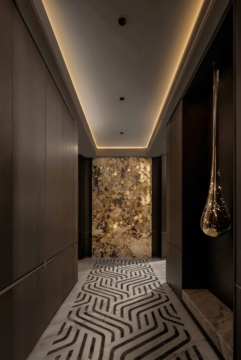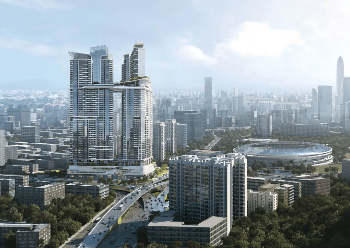Benlai Zhijian showroom in China highlights the interior design using natural and artificial light to create a spatial experience.
Contents
Project Background and Context
The Benlai Zhijian showroom, located in the city of Sheyang in China, is a testament to the integration of urban context and design. InSpace Design sought to capture the essence of Sheyang, a city brimming with natural resources and a rich cultural heritage, and translate it into a compelling and harmonious spatial experience. The design team meticulously studied the local architecture, culture, and landscape to draw inspiration for the interiors of the showroom, ensuring that the building’s exterior and interior spaces are in perfect alignment. The showroom’s design seeks to create a transitional zone between the bustling exterior and the calm, comfortable environment within, offering a sense of respite and tranquility for visitors.
interior design using natural light and artificial light, showcasing a unique interplay between light and shadow in interior design, spatial design aesthetics, and the harmonious blend of different materials.
Spatial Order and Organization
The entrance of the showroom greets visitors with an impressive array of cabinets strategically arranged in a series of rows. This arrangement not only creates a sense of order and spatial hierarchy but also maximizes the depth of the space. The design ensures that the space remains airy and flows naturally while promoting a sense of clarity and organized aesthetics. The array of cabinets visually expands the space, creating an illusion of depth and openness. The design team’s approach to interior design using natural light and artificial light, showcasing a unique interplay between light and shadow in interior design, spatial design aesthetics, and the harmonious blend of different materials.
Light and Shadow: An Artistic Narrative
The integration of light and shadow is an essential design element in the showroom. Natural light flows through the space, creating a captivating interplay with artificial light sources meticulously placed throughout. This careful orchestration of light and shadow enhances the dynamic and engaging nature of the showroom’s interior design using natural light and artificial light, showcasing a unique interplay between light and shadow in interior design, spatial design aesthetics, and the harmonious blend of different materials. The changing patterns of light and shadow throughout the day further enhance the spatial experience, providing a constant sense of fluidity and change. Utilizing light and shadow contrast also adds a dramatic and layered element to the design, giving the space a distinct character.
Spatial Division and Visual Flow
The creative use of partial walls, latticework, and strategically placed openings serves as a unique method of space division in the showroom. The design fosters a seamless transition between various zones while maintaining a sense of visual cohesion. The elements provide a subtle yet distinct spatial separation, making the space engaging and fostering a sense of discovery. When light passes through the latticework, it creates fascinating patterns and textures that enhance the overall spatial experience, creating a unique aesthetic within the context of interior design using natural light and artificial light, showcasing a unique interplay between light and shadow in interior design, spatial design aesthetics, and the harmonious blend of different materials. It adds a dynamic and multi-dimensional quality to the otherwise static interior.
Materiality and Textural Experiences
The choice of materials is a vital aspect of the Benlai Zhijian showroom’s design, playing a crucial role in shaping the aesthetic and enhancing the overall ambiance. A diverse range of materials is used to create a nuanced visual and tactile experience, adding depth and character to the space. Each material contributes to the unique character of the interior, crafting an immersive environment. This approach to material selection supports the overall design concept and elevates the spatial experience through the lens of interior design using natural light and artificial light, showcasing a unique interplay between light and shadow in interior design, spatial design aesthetics, and the harmonious blend of different materials.
Lighting Design and Ambiance
The lighting design for the showroom is meticulously planned to achieve a specific ambiance and highlight the interplay of light and shadow. The designers carefully considered the nature of the light sources and the desired mood to craft a unique lighting experience. The light sources are strategically placed to create a distinct spatial narrative, ensuring that the lighting aligns with the overall design concept. This strategic approach enhances the spatial experience of the showroom, making the space both functional and visually appealing. The design emphasizes interior design using natural light and artificial light, showcasing a unique interplay between light and shadow in interior design, spatial design aesthetics, and the harmonious blend of different materials.
Ceiling Windows and Spatial Depth
The unique ceiling windows, resembling embedded gems, contribute a sense of grandeur and spatial depth to the Benlai Zhijian showroom. They are strategically sized and shaped to create a multi-layered spatial experience. The presence of these windows enhances the overall aesthetic appeal of the showroom’s interior design using natural light and artificial light, showcasing a unique interplay between light and shadow in interior design, spatial design aesthetics, and the harmonious blend of different materials. They create a sense of connection with the exterior environment while adding visual interest to the interior.
Custom-Made Furniture and Spatial Harmony
The design team meticulously integrated custom-made furniture to complement the overall spatial concept and enrich the design narrative. Each piece is designed to enhance the showroom’s aesthetic and functional aspects, while also harmonizing with the overall ambiance. This careful selection and integration of custom-made elements enhance the interior design using natural light and artificial light, showcasing a unique interplay between light and shadow in interior design, spatial design aesthetics, and the harmonious blend of different materials, creating a unified and cohesive design narrative.
Attention to Detail and User Experience
The design of the Benlai Zhijian showroom is a testament to the designers’ meticulous attention to every detail, with each element carefully considered to ensure that the space is both visually and functionally appealing. From the way light and shadow interact to the textures of different materials, the design prioritizes a seamless user experience. The showroom aims to be a space that is not merely a display of products but a journey of discovery and engagement, showcasing a design language and personality that invites exploration and appreciation.
interior design using natural light and artificial light, showcasing a unique interplay between light and shadow in interior design, spatial design aesthetics, and the harmonious blend of different materials.
Project Information:
Showroom
InSpace Design
China
2023
Wood, Concrete, Metal
TOPIA图派视觉
TOPIA图派视觉


