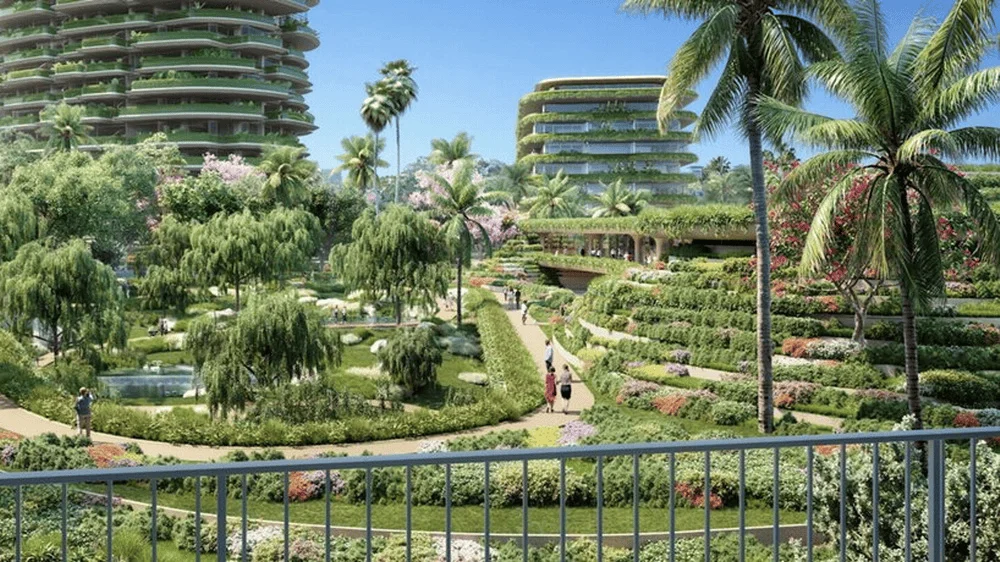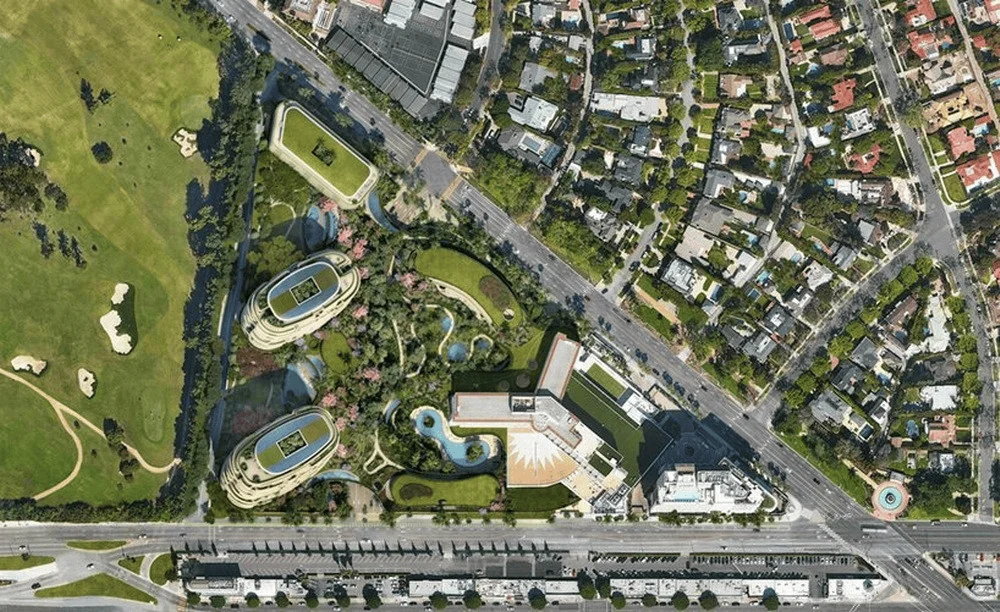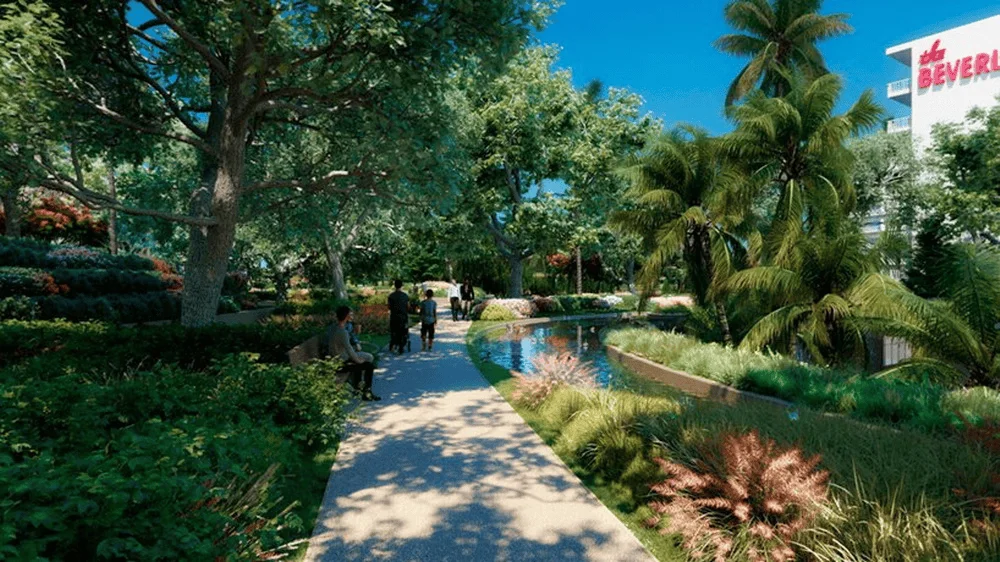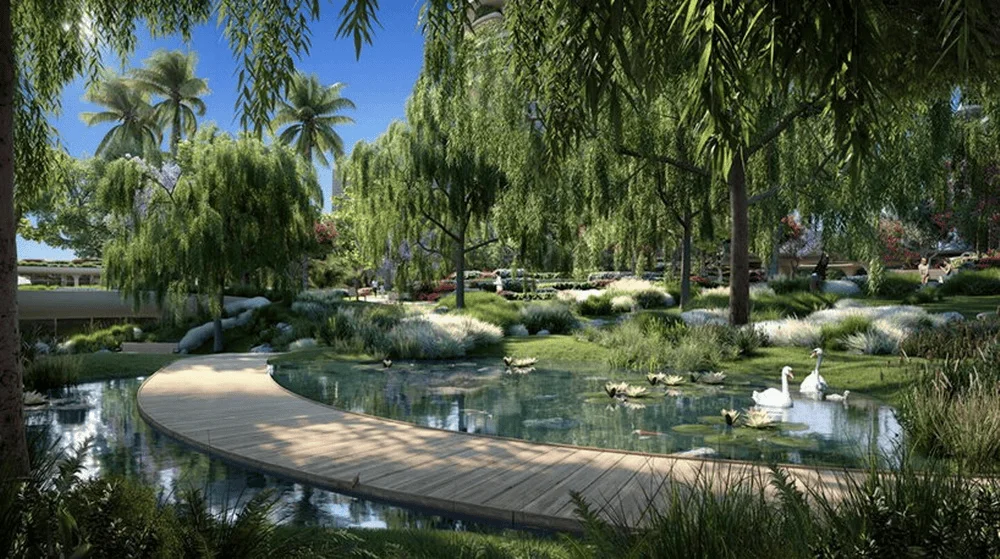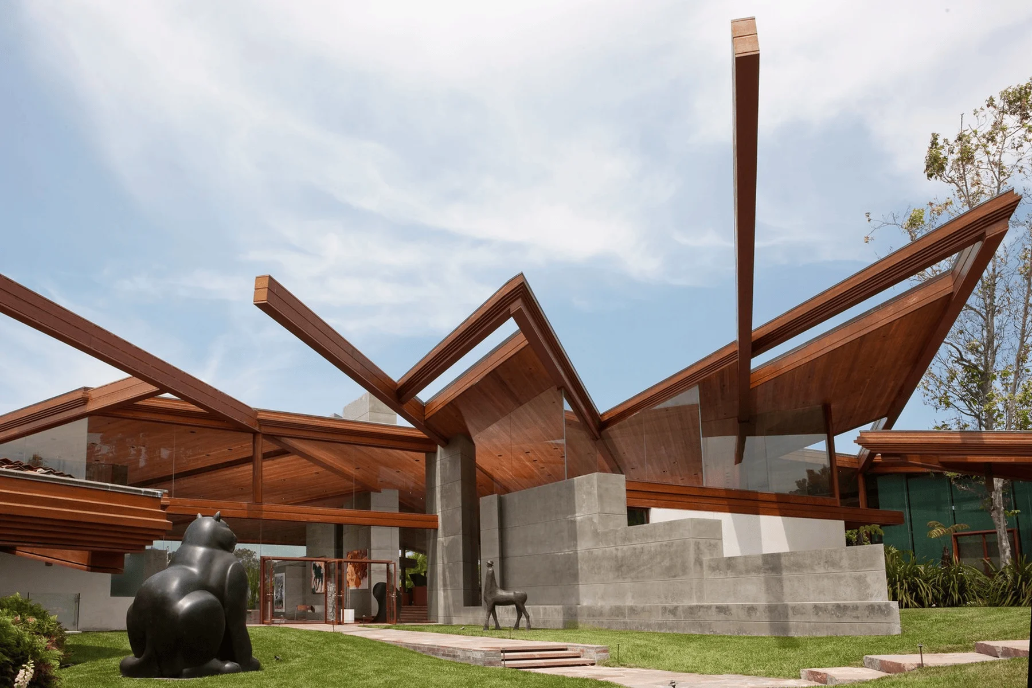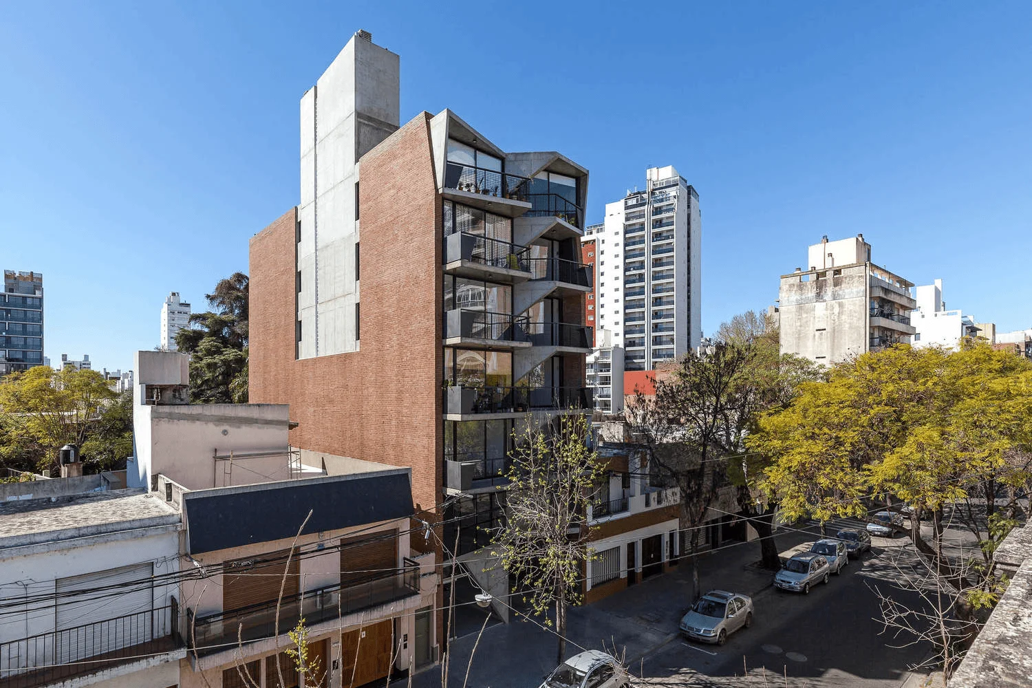Foster + Partners has unveiled its new vision for Beverly Hills, a mixed-use development that is expected to be completed in Los Angeles in 2026. Designed in collaboration with Gensler, the high-rise development includes two, lushly landscaped residential towers and a 10-story hotel. Located in the heart of the world-renowned Beverly Hills, this striking, vibrant urban resort will occupy 17.5 acres and is one of the largest and most sustainable projects underway in the United States. Foster + Partners’ Beverly Hills represents the unification of several properties adjacent to the iconic Beverly Hilton and Waldorf Astoria Beverly Hills.
Beverly Hills will add three environmentally sustainable buildings to the site: two residential condominiums, and a third building that includes a 42-room luxury hotel with 37 condominiums. All of these are built around an 8-acre, stunning botanical garden that will be constructed in the center of the site. Driven by the concept of creating the healthiest and most forward-looking development, the new Beverly Hills buildings and gardens aim to surpass California’s ambitious sustainability goals. In designing its verdant landscape architecture, the team worked with Los Angeles-based RIOS Studio. Norman Foster comments on the ongoing Beverly Hills project: “Beverly Hills began as farmland—an oasis that provided sustenance to a growing city. A century later, we have captured that inspiration, creating an organic architecture that blends with the landscape, a large portion of which is accessible to the public, creating shared resources for the city. The richness of California culture has been largely due to the diversity of its influences, combined with the urgent need for sustainability—particularly the conservation and reuse of water in green vegetation. We welcome the opportunity to create a masterplan based on the green strategy of the entire site.”
Project Information:
Project Name: Beverly Hills
Location: Los Angeles, California
Architect: Foster + Partners
Executive Architect: Gensler
Landscape Architect: RIOS Studio
Structural Engineer, Acoustics, Waste + Logistics, Site Safety, Curtain Wall/Facade, Vertical Transportation: Arup
MEP Engineering, Fire Protection, Sustainability/LEED: Glumac
Life Safety Consultant: Jensen Hughes
Civil Engineer: KPFF
Traffic Consultant: Walker Consultants
Public Relations Consultant: EKA
Creative Agency: DBOX
Marketing Consultant: Corcoran Sunshine
Construction Manager: AECOM
Traffic Consultant: Gibson Transportation


