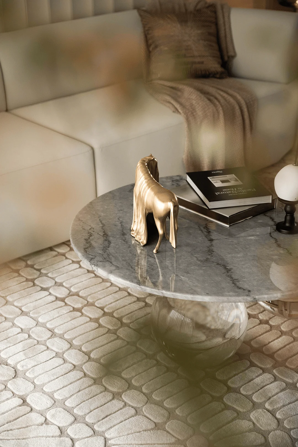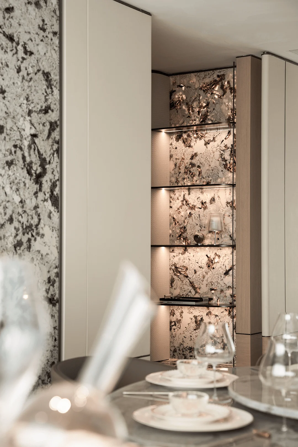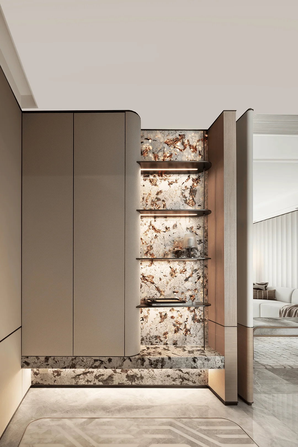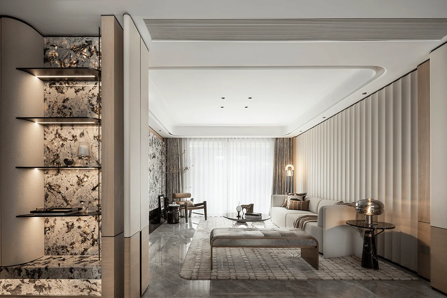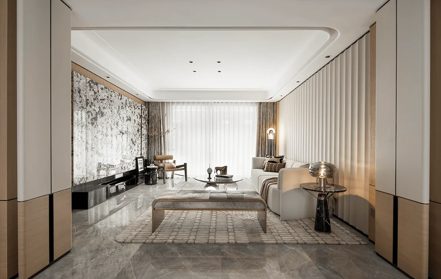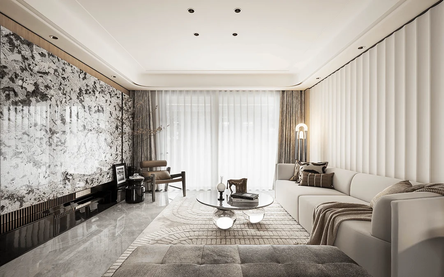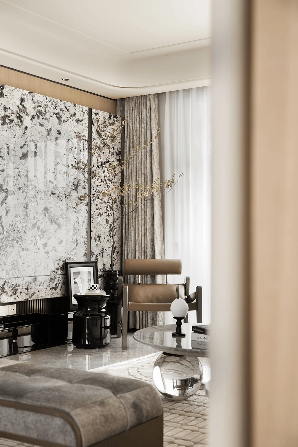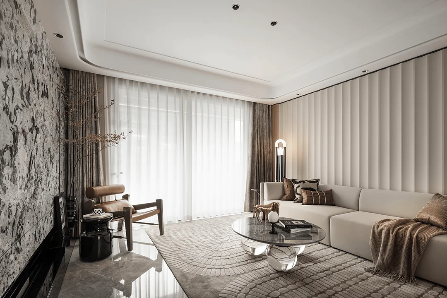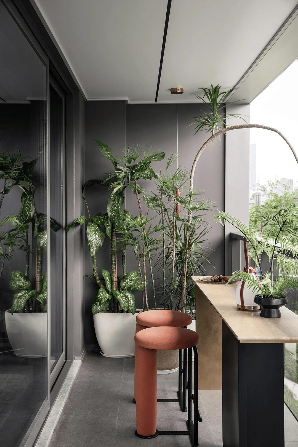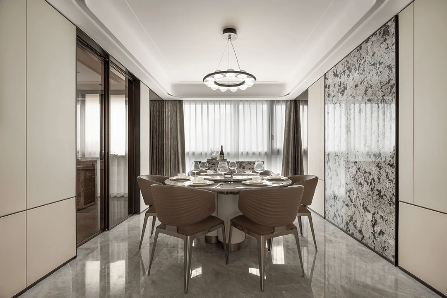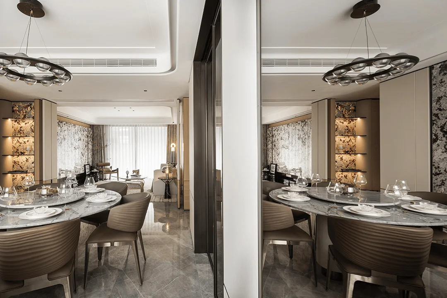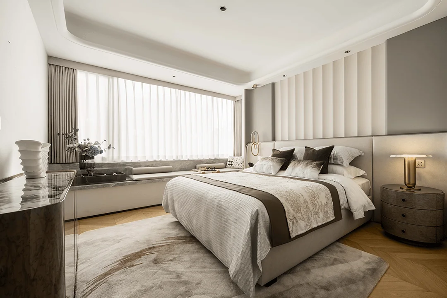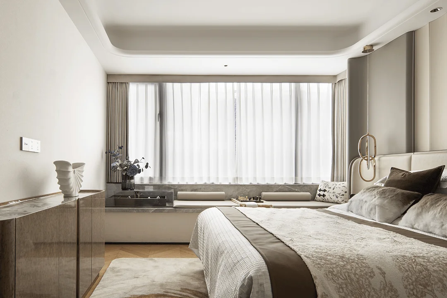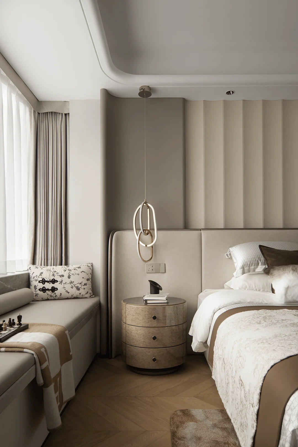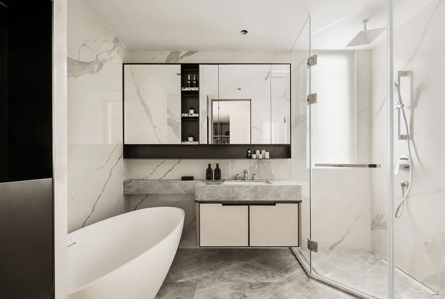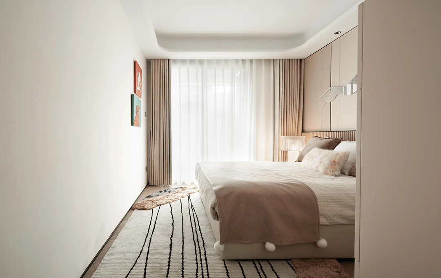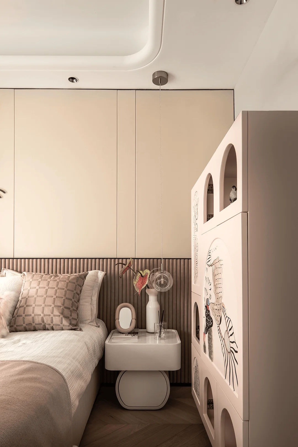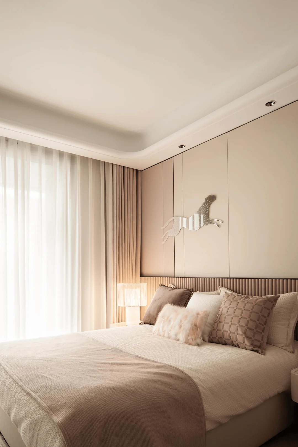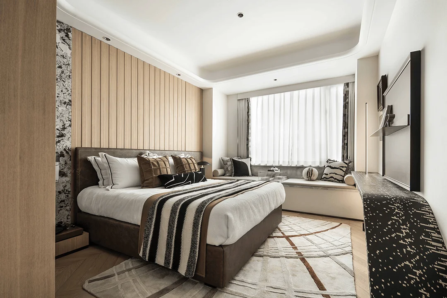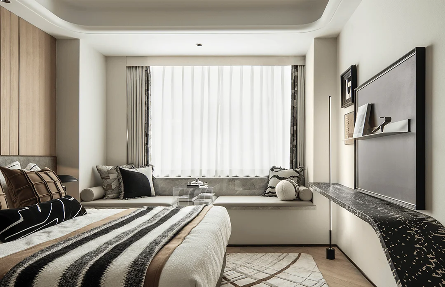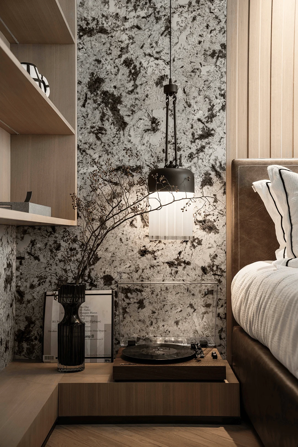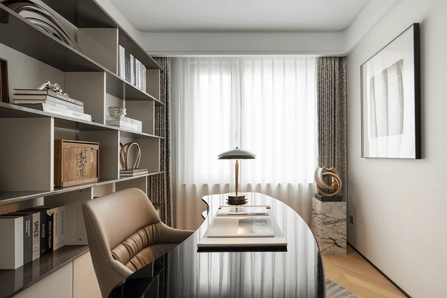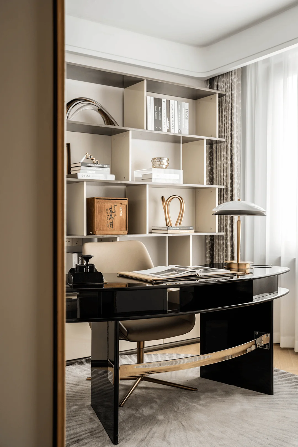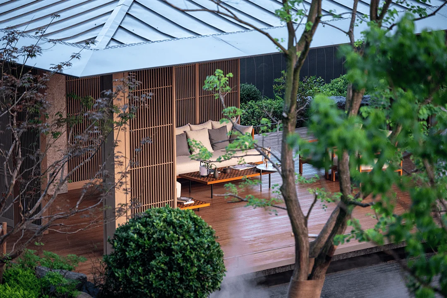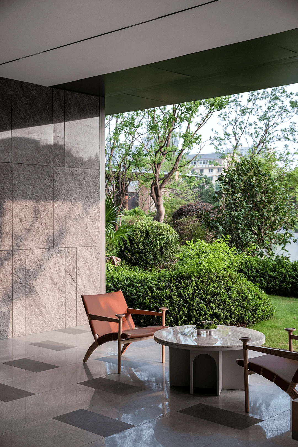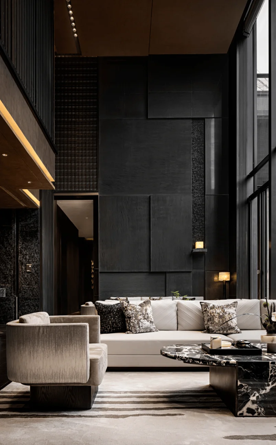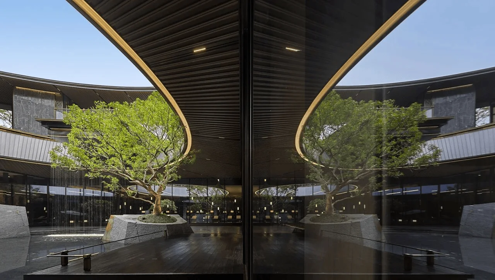Binyo Jinhuifu Residence in China offers luxury interior design and natural landscape integration.
Contents
Project Background and Context
Located in the tranquil town of Fuyang, China, the Binyo Jinhuifu Residence project beautifully captures the essence of its surroundings. Inspired by the tranquility of the natural environment, the designers aimed to create living spaces that harmonize with the serene landscape and offer residents a refuge from the city’s chaos. The project draws inspiration from the natural elements of the region, using a minimalist design approach to achieve a cohesive and elegant atmosphere throughout the residence. The design of this luxury residence seamlessly integrates with the local environment, reflecting the surrounding natural beauty. This project underscores the importance of bringing nature indoors and creating a space that inspires serenity and peace. The design concept centers on establishing a balance between urban living and a connection to nature, thus allowing residents to enjoy the tranquility of their surroundings. #luxury interior design #residential interior design #interior design china #modern interior design #china interior design
Design Concept and Objectives
The design team focused on creating a home that provided residents with a sense of peace and tranquility, while also fulfilling their modern living needs. This project explores the concept of ‘urban sanctuary’, attempting to create a sense of harmony between the natural and built environments. The design incorporates a natural color palette and material selection, including the use of marble and wood, to evoke a serene atmosphere. The soft lines and textures throughout the home enhance the feeling of relaxation and calm, encouraging a peaceful state of mind. The interiors of Binyo Jinhuifu Residence are characterized by their sleek and streamlined aesthetic. This contemporary feel is further accentuated by the use of neutral colors and textures, including the use of wood and soft furnishings. The design aims to create a sense of calm and serenity in a home, helping to reduce feelings of anxiety and stress. The design concept is deeply rooted in the harmonious integration of natural elements into the living environment, including natural materials and lighting that promote a sense of balance and serenity. #interior design styles #modern interior design #contemporary design #minimalist interior design #interior architecture
Functional Layout and Spatial Planning
The residence seamlessly connects various spaces, including the living room, dining room, bedrooms, and study, to provide a flowing and intuitive living experience. The open-plan layout fosters interaction and enhances the sense of spaciousness and light, enabling a harmonious flow between different areas of the house. The spatial planning is carefully designed to prioritize functionality and comfort, allowing for seamless transitions between the various living spaces. The open-plan concept allows for a greater sense of connectivity and visual continuity between different functional zones. The choice of furniture and the strategic placement of decor contributes to the overall aesthetic and functionality of the space. The design prioritizes natural light and ventilation, making use of large windows to optimize the view of the surrounding landscape and allow natural light to permeate the space. This allows the home to connect to its natural surroundings. #interior design principles #space planning #interior design process #functional design #interior design ideas
Exterior Design and Aesthetics
The exterior architecture of the building blends with its natural surroundings, emphasizing the connection between the structure and the natural landscape. The building’s form integrates seamlessly with the surrounding topography. The use of natural materials and textures helps to ground the building within its natural context. The building envelope comprises a combination of materials that enhance the building’s aesthetic qualities while maintaining its functional integrity. The exterior facade of the residence is designed to capture the essence of local architecture and the natural landscape. The design focuses on simplicity and elegance, harmonizing the residential structure with the natural environment. The building design uses natural materials to create a harmonious connection with the environment, emphasizing the importance of using sustainable resources. #architectural design #building design #building facade #architectural style #exterior design
Interior Design Features and Material Selection
The interior design employs a soft and subtle color palette, along with natural materials such as marble and wood, to create a relaxing and elegant environment. The choice of color and texture plays a vital role in establishing the tranquil and comforting ambiance of the residence. The integration of natural light is a significant element of the interior design, contributing to the light and airy atmosphere throughout the home. The interior is designed to encourage a sense of well-being and relaxation. The design of the interior spaces prioritizes comfort and functionality while maintaining a luxurious and elegant aesthetic. #interior finishes #material selection #design details #interior elements #decorating styles
Master Bedroom and Private Spaces
The master bedroom is a sanctuary of peace and tranquility, providing a perfect retreat for relaxation. Minimalist design elements and a neutral color palette create a calming and inviting atmosphere. The incorporation of soft lighting and natural materials further enhances the bedroom’s relaxing ambiance. The design provides an experience that is private, and calming. The master bedroom features a luxurious design that promotes a tranquil and restorative atmosphere. The spatial planning provides a serene escape from the daily grind. The layout prioritizes user comfort and functionality, while adhering to the overall design aesthetic. #bedroom design #master bedroom design #bedroom interior design #interior design for bedroom #bedroom decorating ideas
Children’s and Guest Bedrooms
The children’s bedroom and guest bedrooms follow a similar design aesthetic of warmth and comfort. The children’s bedroom uses a soft pink color scheme with playful details. The guest bedroom uses a darker and more subdued color palette, promoting a sense of tranquility. The designers have incorporated elements of child development theory into the design of the children’s room. The design of the guest rooms prioritizes comfort and functionality. These rooms are designed to ensure a comfortable and restful stay for visitors. #kids bedroom design #kids room design #guest bedroom design #children’s room interiors #interior design for children
Study and Workspaces
The study room is designed to be a haven for focus and productivity, offering a tranquil and serious atmosphere that promotes concentration. The use of deep wood tones, along with minimalist furniture, enhances the sense of calm and order. The design of the study fosters creativity and productivity. The design focuses on providing an atmosphere conducive to work and learning. The inclusion of artwork adds a touch of vibrancy to the space, making it a more inviting environment for creative work. The study’s design prioritizes both functionality and aesthetics. The design incorporates ample natural light to make the workspace feel more inviting and comfortable. #home office design #study room design #home office interior design #study room interior design #home office ideas
Mezzanine Level and Open Ground Floor
The project features a mezzanine level that serves as a flexible space for various activities. This open ground floor emphasizes a harmonious relationship between the indoors and outdoors, blurring the boundaries between living and nature. The integration of the mezzanine level seamlessly connects the different levels of the house. The design of the mezzanine level provides a space for relaxation and socializing. The open ground floor, known as the mezzanine, is characterized by its thoughtful spatial planning and careful selection of finishes. #mezzanine design #open space design #open plan design #multifunctional space design #interior design open plan
Project Information:
Residential
GFD Design
China
2023
Photography: Li Dong
360㎡


