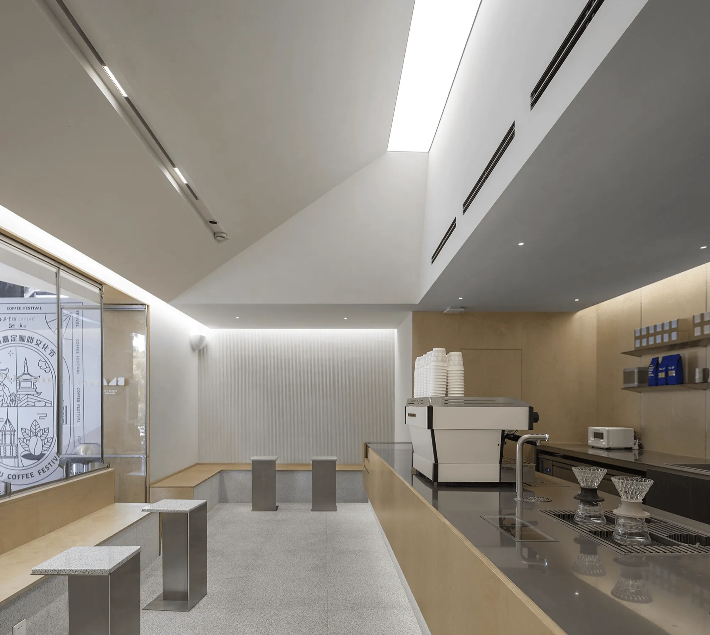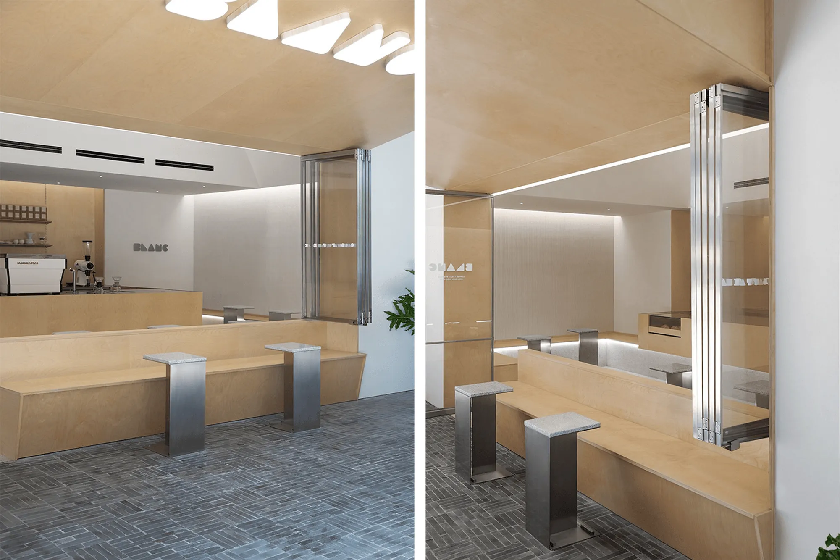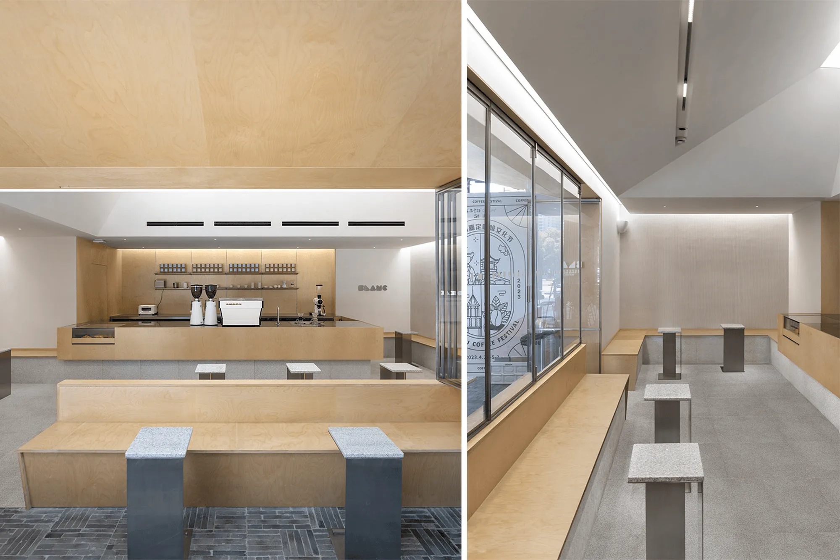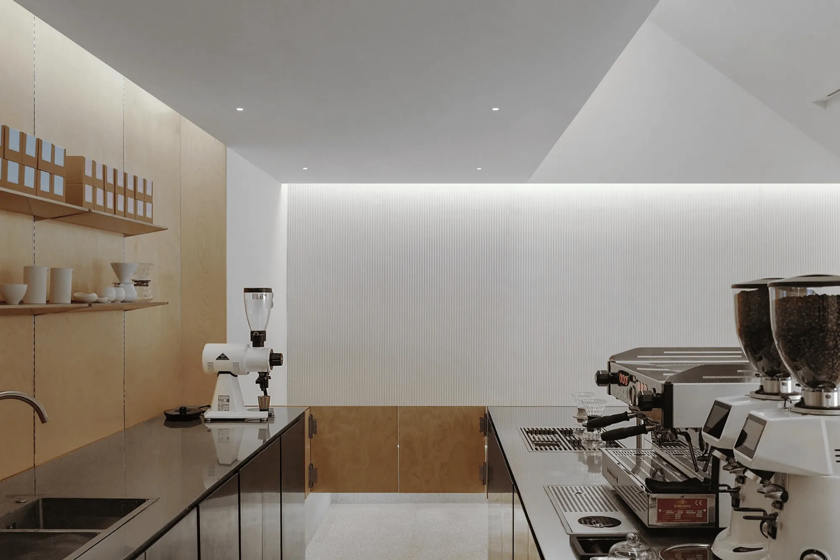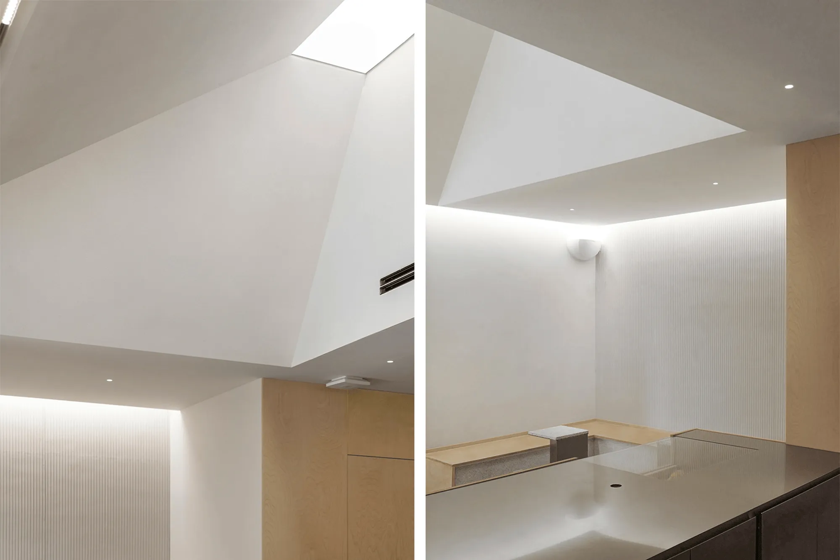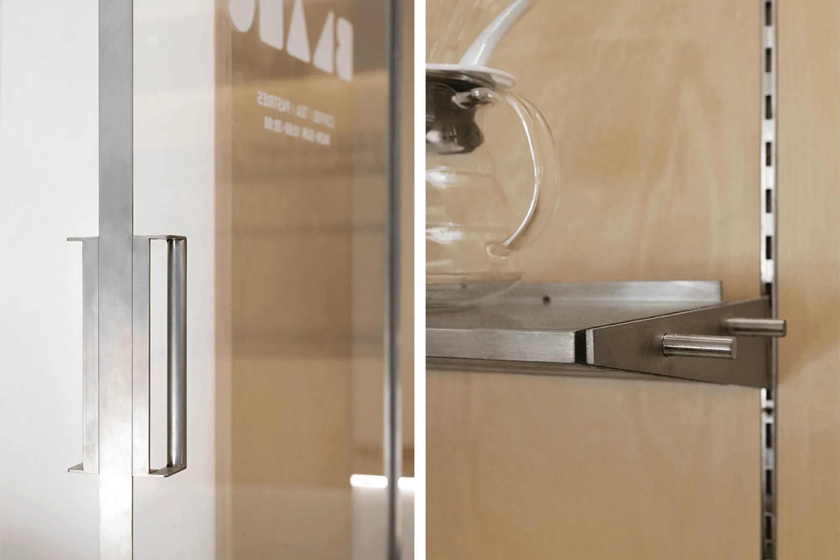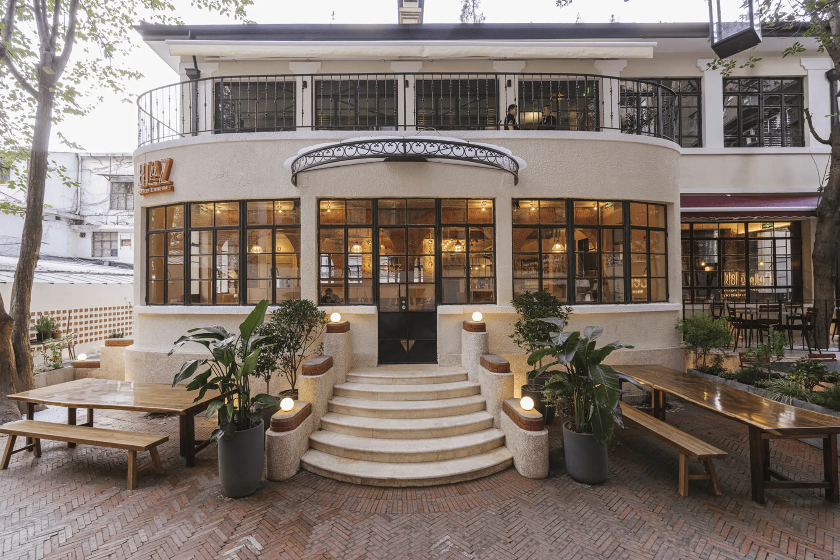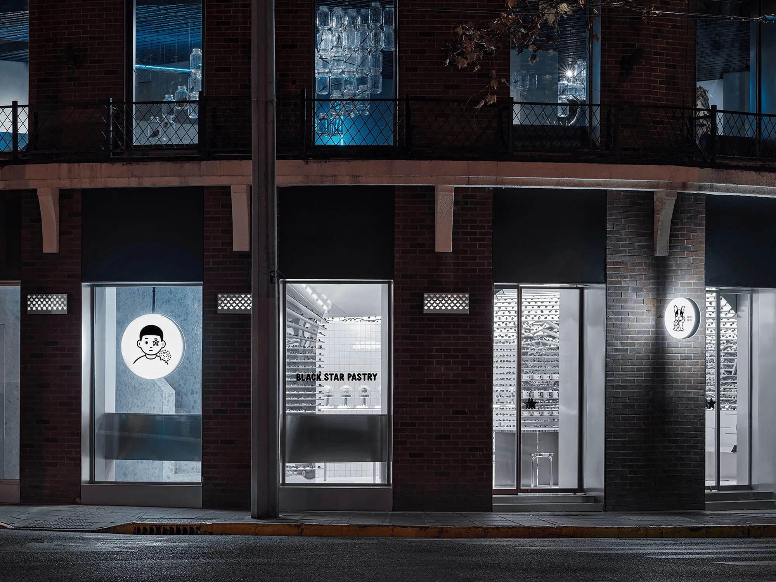The Blanc Coffee, designed by R.A.W. Design Studio in Shanghai, China, features a open and inviting space that blurs the lines between indoors and outdoors, creating a park-like setting. The design features a streamlined aesthetic with a focus on natural materials and light, making the café an inviting and social space for the local community.
Blanc Coffee: A Welcoming and Open Coffee Shop in Shanghai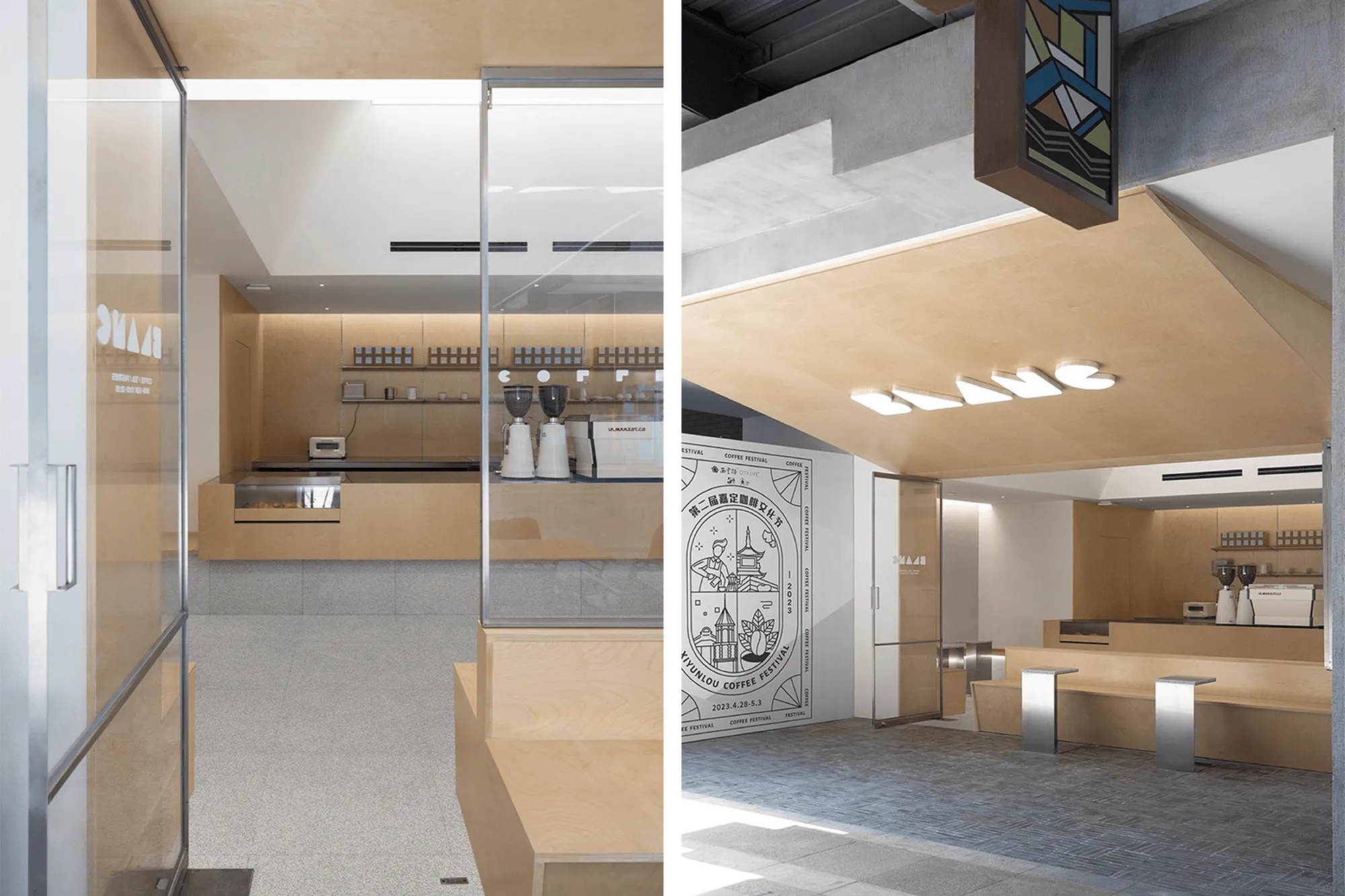
R.A.W. Design Studio, a design firm renowned for its exceptional approach to scenic design, has joined forces with the up-and-coming coffee brand BLANC COFFEE to deliver an exceptional experience to the neighborhood. Their aim was to build a community hub that seamlessly blends into the surrounding area, providing high-quality coffee and a relaxed atmosphere. By creating a space that feels like an extension of the street, they’ve successfully fostered a welcoming environment where interesting things can organically unfold.
A Community Space with Open Access
Nestled within a modern and open community-oriented shopping mall in Shanghai’s Jiaxing District, the project site is situated in an outdoor arcade located deeper within the structure. The design team embraced the challenge of transforming this urban “blind spot” into a lively community space. They envisioned the coffee shop as an extension of the street, where people could freely come and go, linger, and bring the bustling street atmosphere indoors.
The sloping surface beneath the outdoor arcade, serving both as the storefront and the ceiling, was cleverly integrated into the design, blurring the boundary between the interior and exterior. The transparent sliding windows maximize outward visibility, showcasing the inviting interior. The prominent placement of the bar counter, clearly visible from the street, not only adds a visual focal point but also ensures optimal natural light for the space. When fully open, the interior blends seamlessly with the exterior arcade, creating a wide, airy, and comfortable ambiance.
### A Park-like Setting for Casual Encounters
The enclosed seating areas within the coffee shop offer a chance for people to connect and interact, fostering a sense of community and casual conversation. They evoke the comforting feeling of a park, allowing patrons to relax and enjoy their coffee. The stainless steel tables, featuring granite tops that echo the flooring, create a floating effect, as if a piece of the ground has been lifted into the space.
### A Minimalist Design with a Focus on Nature
The design team honored BLANC COFFEE’s dedication to the essence of coffee itself by employing a minimalist approach, using just three primary materials to build the space’s foundation: stone, reminiscent of the earth’s natural growth; birch plywood, easily accessible to the touch; and a light, white texture, reminiscent of the sky’s ethereal nature. This deliberate simplicity of materials and textures results in a relaxed and natural atmosphere, perfect for enjoying a good cup of coffee.
### Lighting and Design Elements
Utilizing a combination of lighting films and spatial dimensions, the designers artfully bypassed the low-hanging pipes above the bar counter, creating an effect of natural daylight in the seating area. The main counter area, directly beneath this artificial skylight, acts as the coffee-making hub, where the focused light accentuates the central role of coffee in the space. This design element narrates the everyday story of coffee as the centerpiece of the experience.
### Subtle and Restrained Detail Design
In constructing the design elements, the designers embraced a core principle of minimalism, avoiding unnecessary distractions. Door and window frames are crafted with 15-millimeter-wide corner steel and glass, minimizing visual barriers and creating a clean, transparent spatial feel. The bar counter’s backdrop is integrated into the A-pillar, adorned with triangular brackets above. This flexible configuration allows for easy adjustments to the display areas throughout the cafe’s operational life.
The shelving unit is positioned with a 10-centimeter gap between it and the back wall, allowing the overhead lights to illuminate the bar counter. This simple structural detail creates an elegant functional space. The shelving unit and tripod are anchored together with steel tubes, revealing a solid and clear structural language.
The BLANC COFFEE logo, presented with simplicity and sophistication, embodies the brand’s core focus on coffee quality. Its unadorned white design complements the brand’s philosophy of purity, eliminating distractions and prompting customers to focus on the essential elements.
### Project Information
* **Project Name:** Blanc Coffee 白蓝可
* **Project Type:** Dining Space, Coffee Shop, Streetside Coffee Shop
* **Project Address:** No. 102-2, Building 8, Lane 288, Hongde Road, Jiading District, Shanghai
* **Average Spending:** CNY 30 per person
* **Design Company:** R.A.W. Design Studio
* **Lead Designer:** Ren Peiying
* **Design Team:** Hu Zhelai, Chu Mingyi, Du Yupeng
* **VI Design:** Studio O
* **Space Area:** 40 square meters
* **Main Materials:** Ocean board, soft film light box, granite, stainless steel
* **Photography Copyright:** Lightning Storage
**Copyright Notice** ©️ ( ), Reproduction in any form without permission is prohibited. (This includes, but is not limited to, media, websites, WeChat official accounts, etc.) Please indicate the source as “” for any reproduction. All project photos/design graphics are copyrighted to the original authors. Some content of this website is sourced from publicly available resources online or shared by users. If any content infringes on the legal rights of the original author, please contact us for processing.
Project Information:
**Project Name:** Blanc Coffee 白蓝可
**Project Type:** Dining Space, Coffee Shop, Streetside Coffee Shop
**Project Address:** No. 102-2, Building 8, Lane 288, Hongde Road, Jiading District, Shanghai
**Average Spending:** CNY 30 per person
**Design Company:** R.A.W. Design Studio
**Lead Designer:** Ren Peiying
**Design Team:** Hu Zhelai, Chu Mingyi, Du Yupeng
**VI Design:** Studio O
**Space Area:** 40 square meters
**Main Materials:** Ocean board, soft film light box, granite, stainless steel
**Photography Copyright:** Lightning Storage


