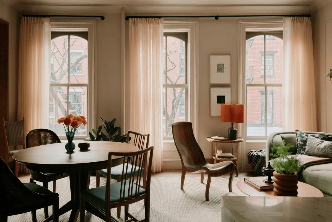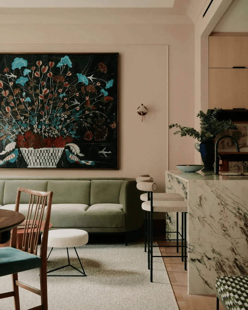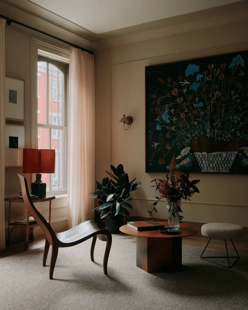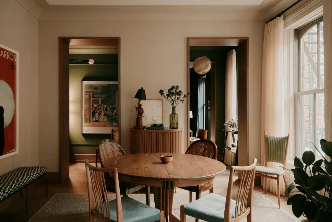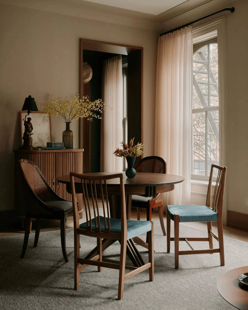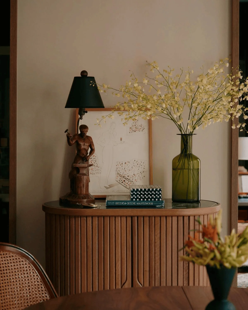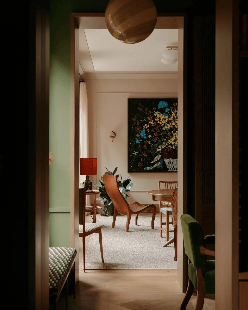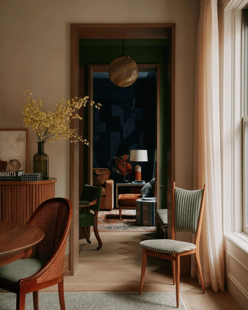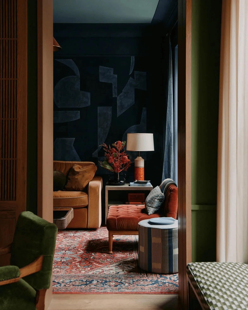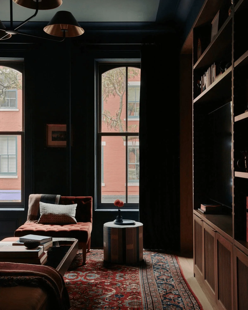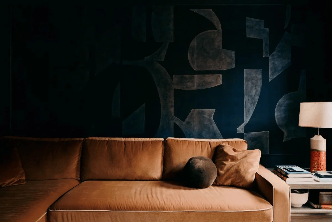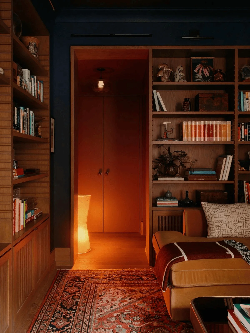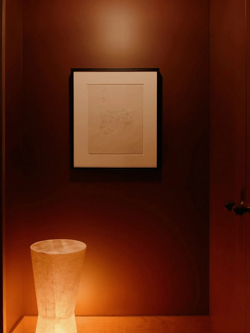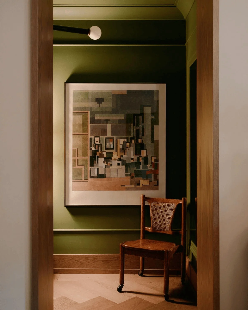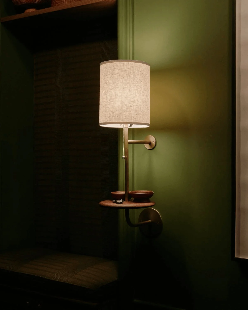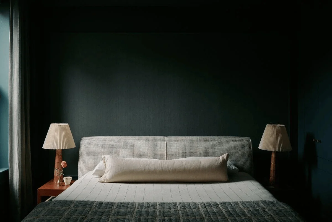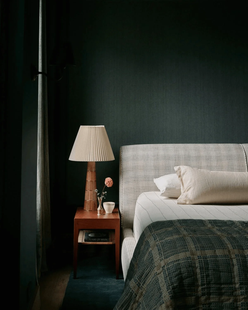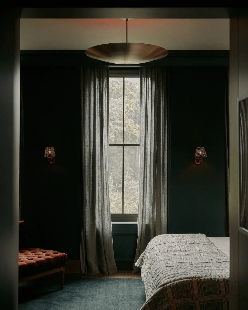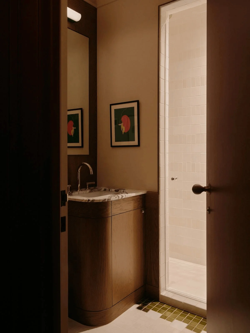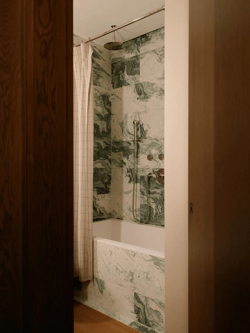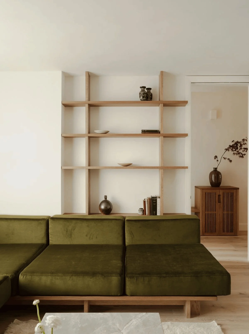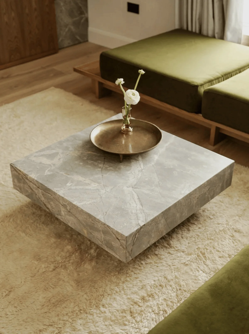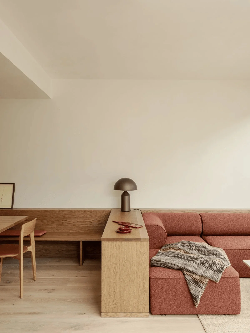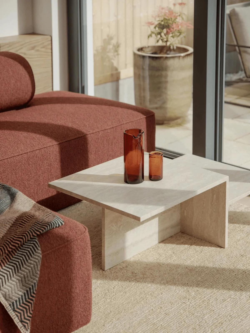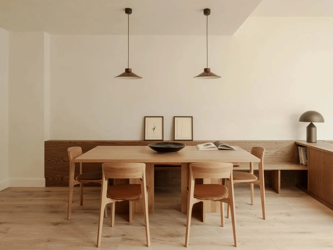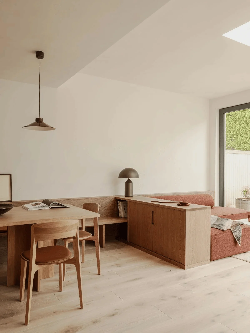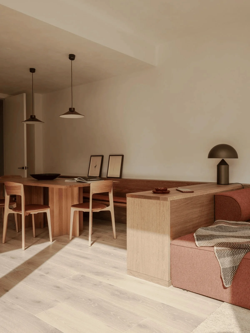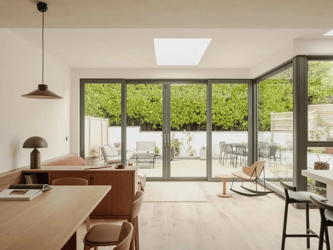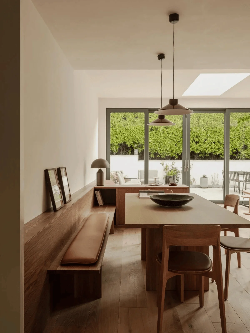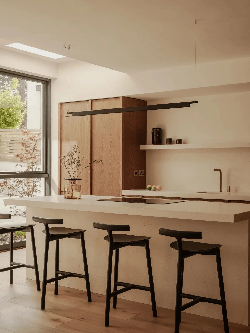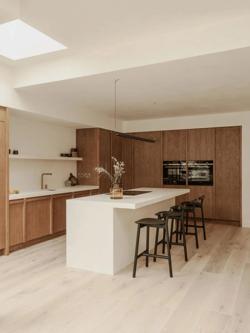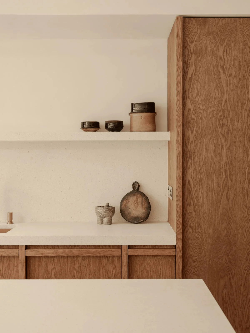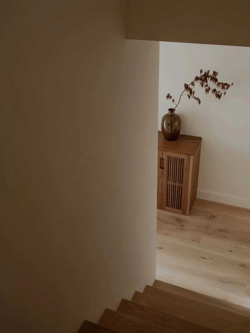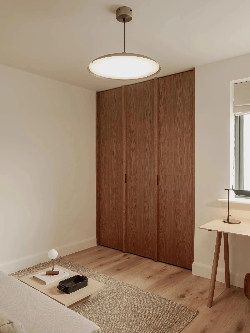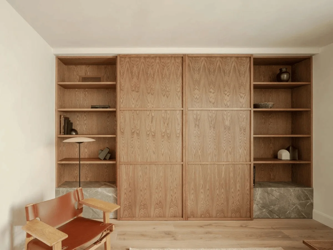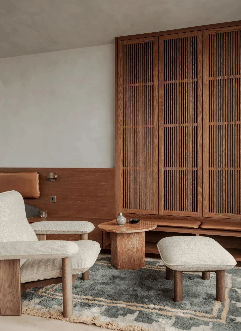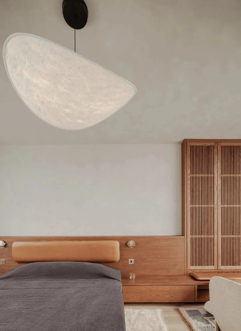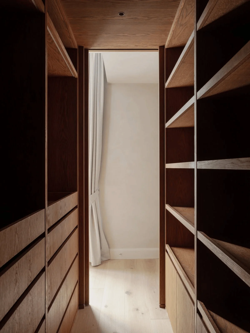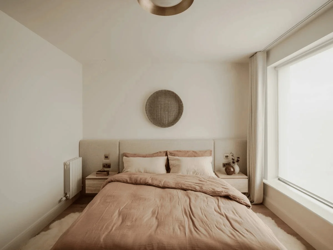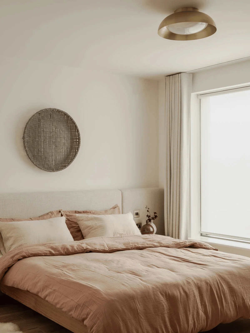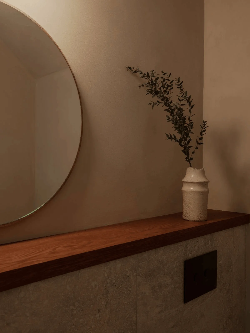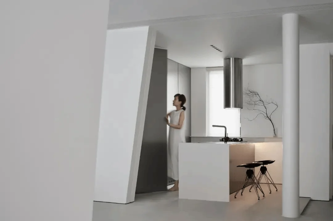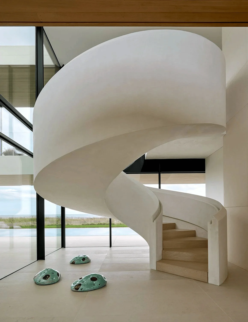General Assembly renovates a historic Bleeker Street apartment with bespoke interior design, blending rich materials and artistic tiles.
Contents
Historical Context and Design Brief
The Bleeker Street Apartment, located in a historic neighborhood of New York City, underwent a thoughtful renovation by General Assembly. The design brief focused on maintaining the building’s historical integrity while infusing the space with a modern aesthetic and bespoke interior design elements. The project involved a complete interior fit-out, including bespoke joinery design, kitchen and bathroom refurbishment, and the creation of a comforting and nostalgic atmosphere through the use of rich materials.
Design Concept and Objectives
General Assembly aimed to create a space that reflects the rich history of the building while catering to the needs of modern living. The design concept revolves around using a mix of dark woods, artistic tiles, and lived-in textures reminiscent of a college social club. Lush velvets, antique brass, and painted patterns add warmth and a touch of nostalgia. Simple detailing and thoughtful woodwork strike a balance with the bolder material choices, creating a comfortable and inviting atmosphere.
Layout and Spatial Planning
The 1,200-square-foot apartment features a flexible layout that can be adapted to the needs of the homeowner. The bespoke joinery design includes custom cabinetry and shelving that maximizes storage space while seamlessly integrating with the overall aesthetic. The kitchen and bathroom refurbishment incorporates modern fixtures and appliances while respecting the original architectural details. The spatial planning ensures that each area flows naturally into the next, creating a sense of openness and connectivity.
Materials and Finishes
The Bleeker Street Apartment showcases a rich palette of materials and finishes. Dark woods, such as walnut and mahogany, are used for flooring, cabinetry, and trim, adding depth and warmth to the space. Artistic tiles, with intricate patterns and textures, are featured in the kitchen and bathrooms, adding a touch of visual interest. Lush velvets are used for upholstery, creating a sense of luxury and comfort. Antique brass fixtures and hardware provide a touch of vintage charm. The thoughtful selection of materials and finishes enhances the overall aesthetic and creates a cohesive design.
Anam Design’s Killiney Hill Residence Project
Anam Design, another bespoke interior design studio, completed a similar project in Killiney Hill, Dublin. The project involved an extensive interior fit-out for a new build home with breathtaking views over Dublin Bay. Anam Design’s scope included bespoke joinery design, kitchen and bathroom refurbishment, and the creation of a new master bedroom level with a dressing room and en-suite featuring bespoke stone flooring and bathroom fittings. They also oversaw the design and delivery of electrical, lighting, and plumbing modifications, landscaping improvements, and the specification and sourcing of furniture and fittings.
Project Information:
Architects: General Assembly
Area: 1200 ft²
Project Year: Not specified
Project Location: Bleeker Street, New York City
Main Materials: Dark woods, artistic tiles, lush velvets, antique brass
Project Type: Apartment Renovation
Photographer: Not specified
Architects: Anam Design
Area: Not specified
Project Year: Not specified
Project Location: Killiney Hill, Dublin
Main Materials: Bespoke stone flooring, bathroom fittings
Project Type: Interior Fit-Out
Photographer: Not specified


