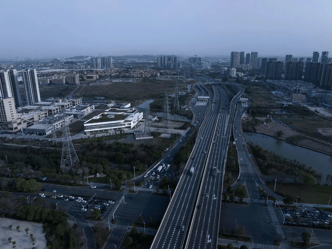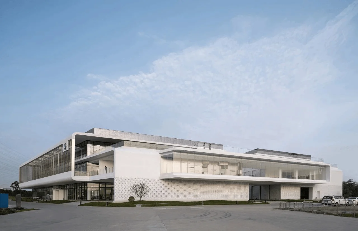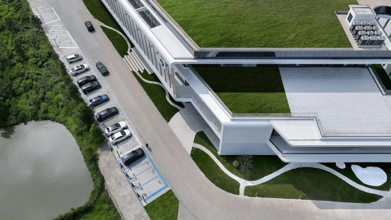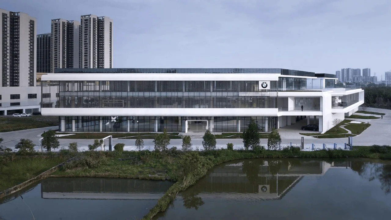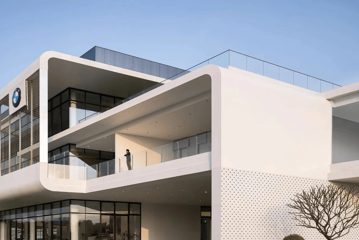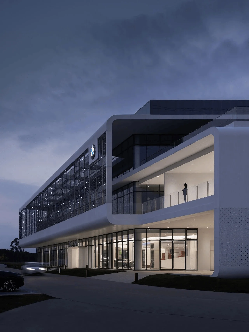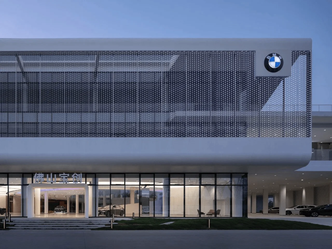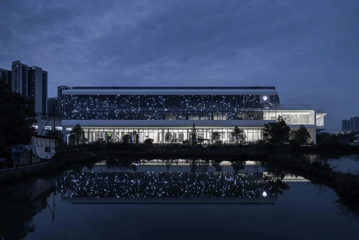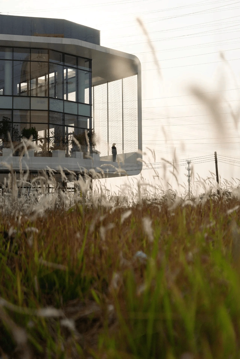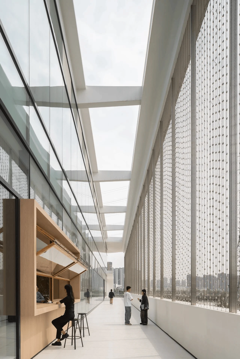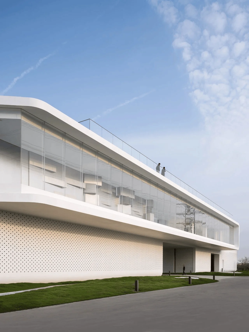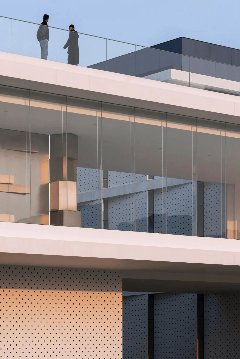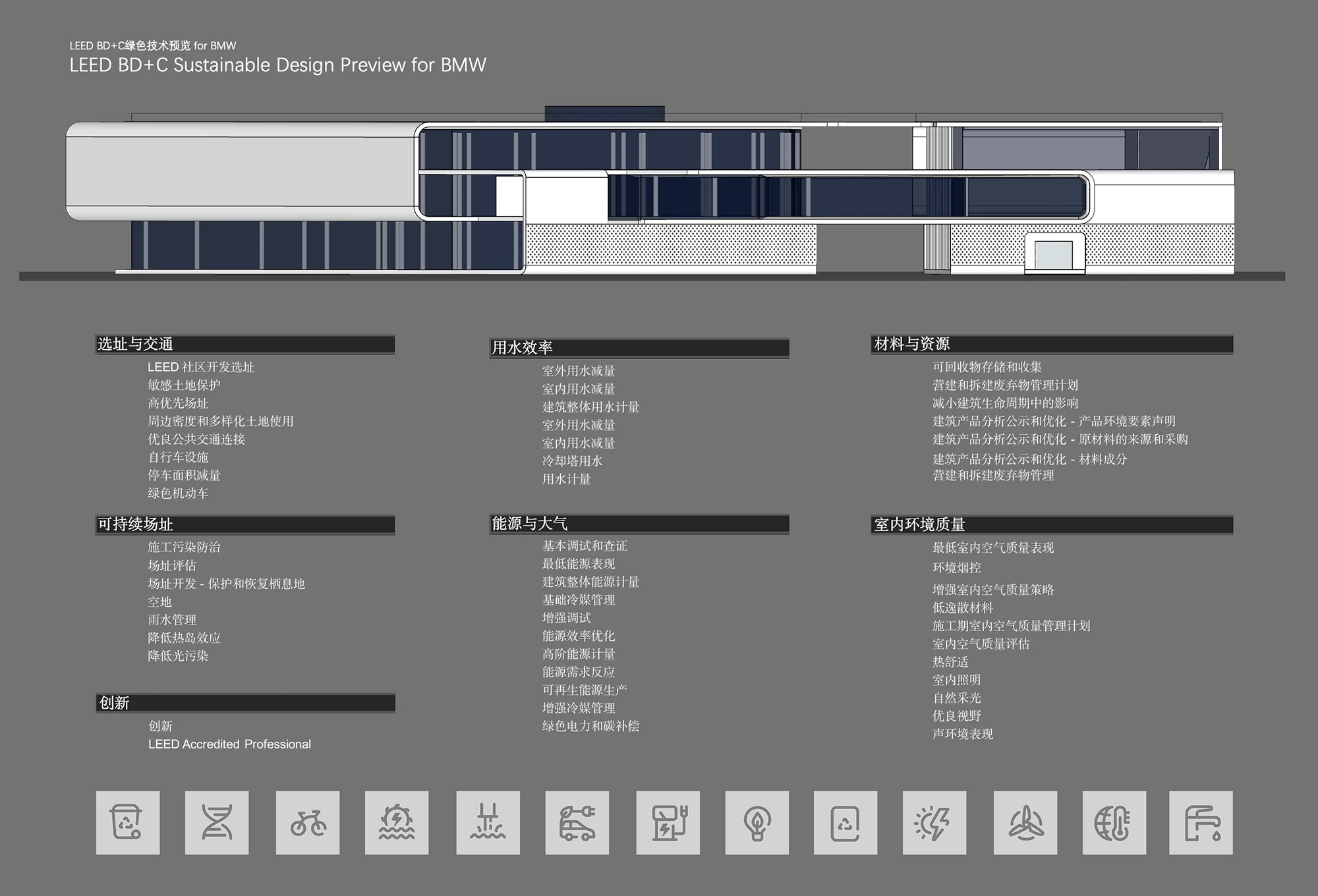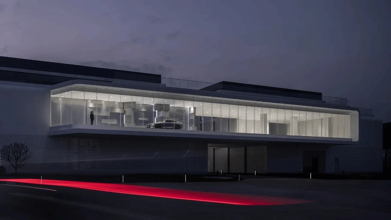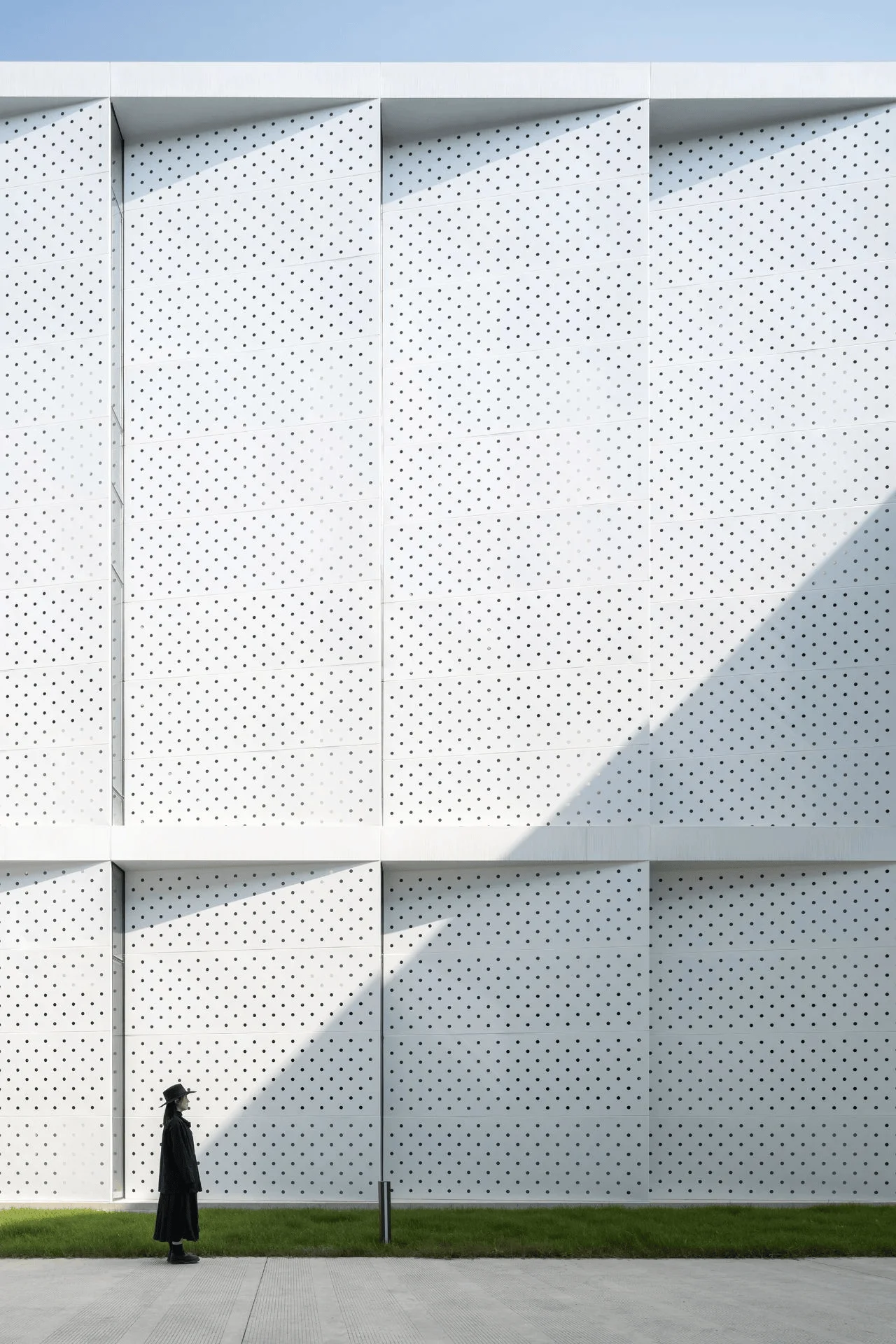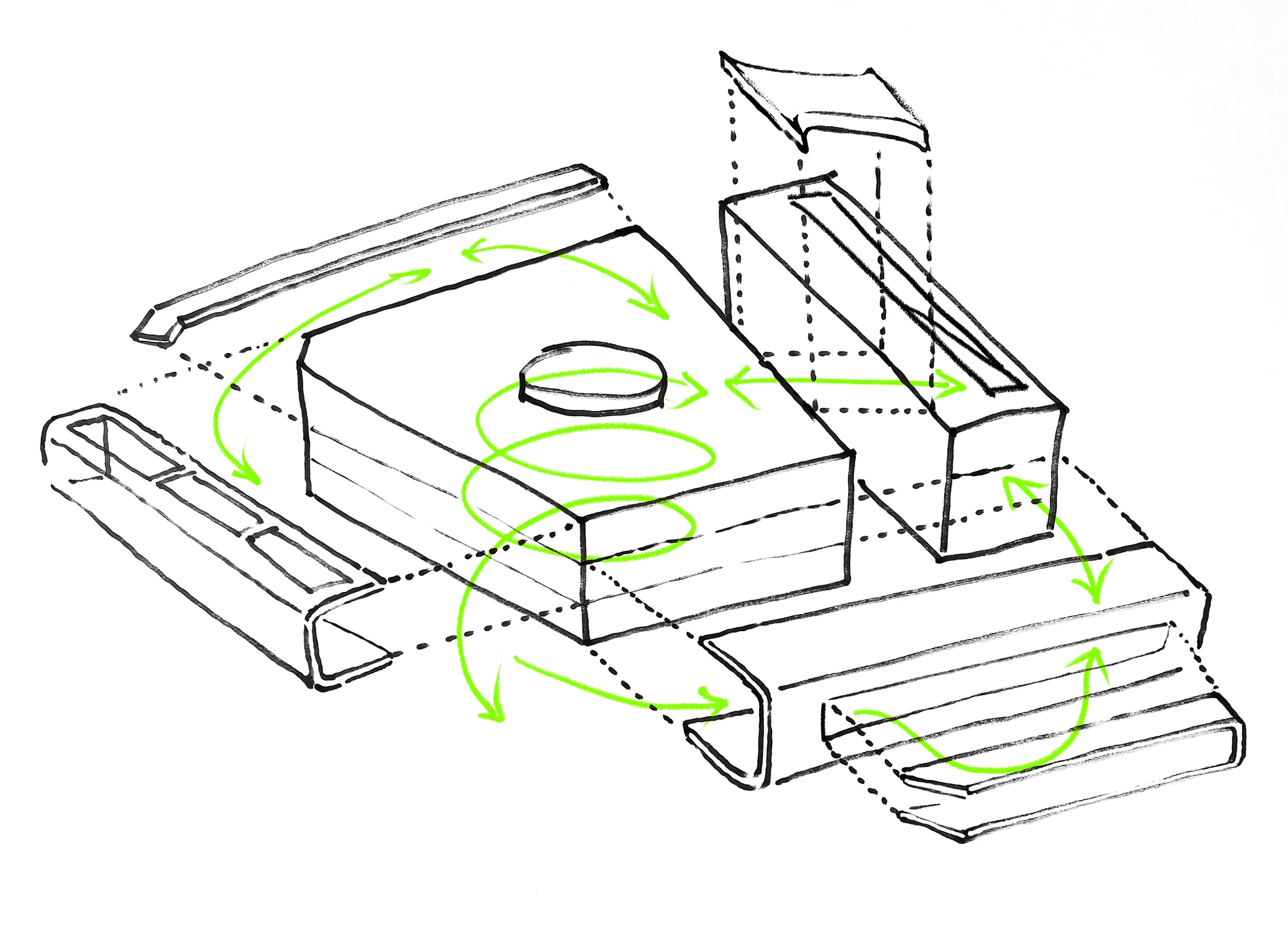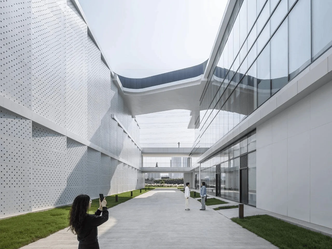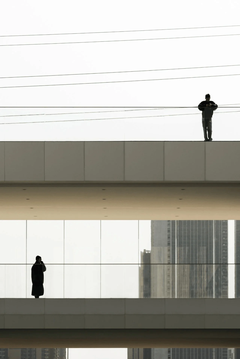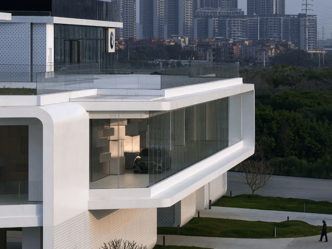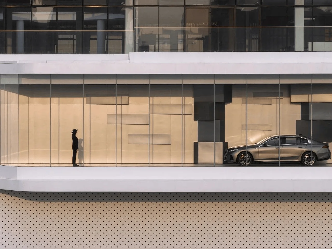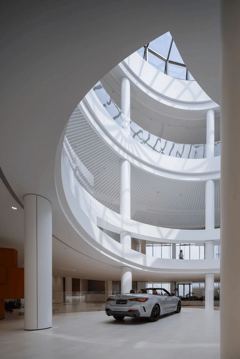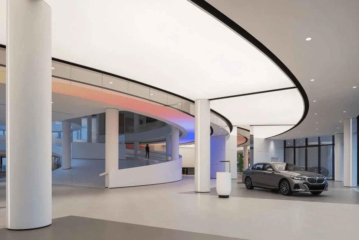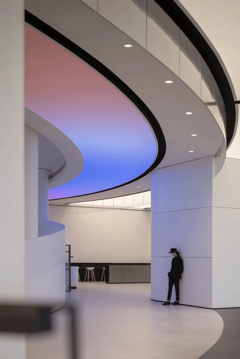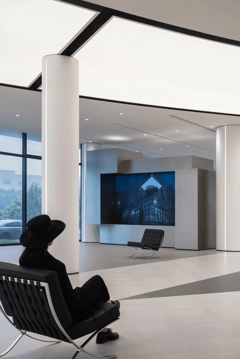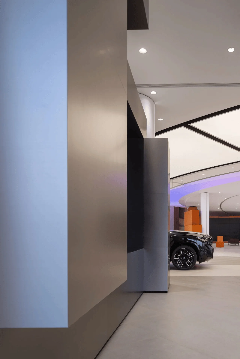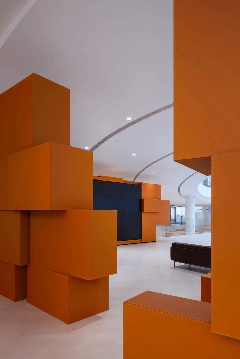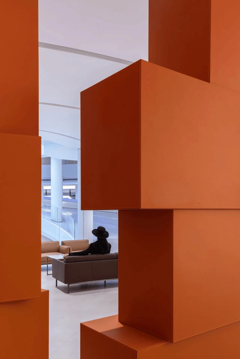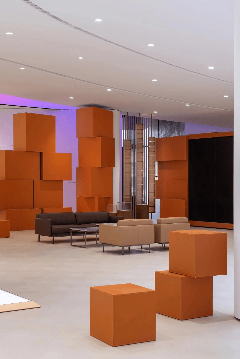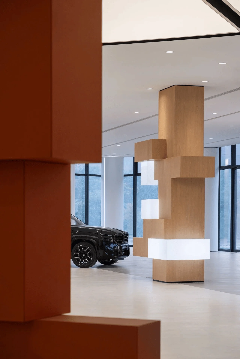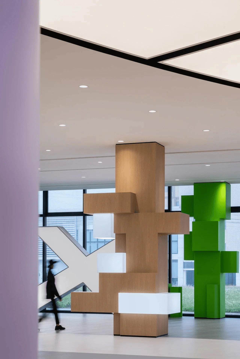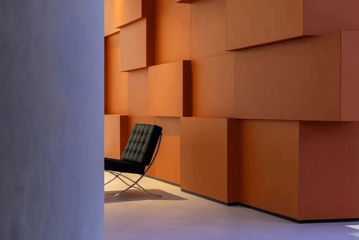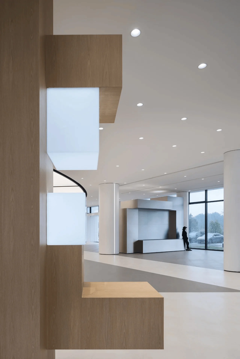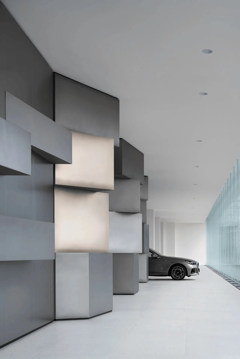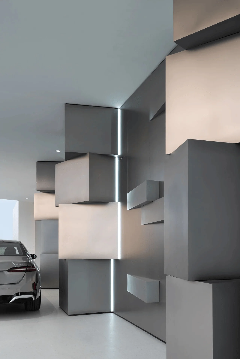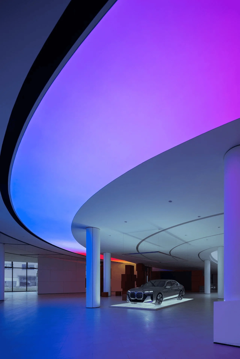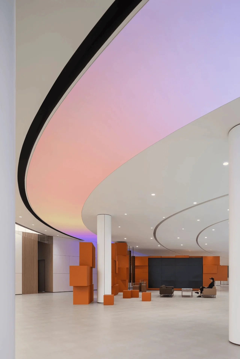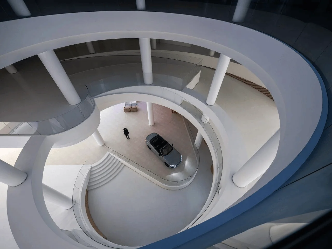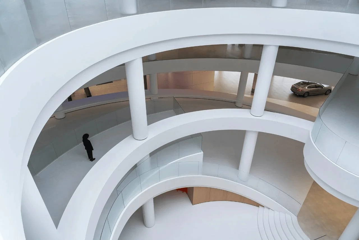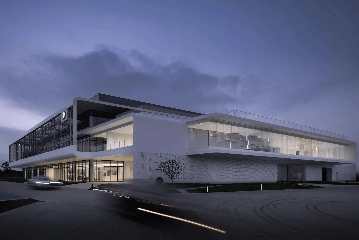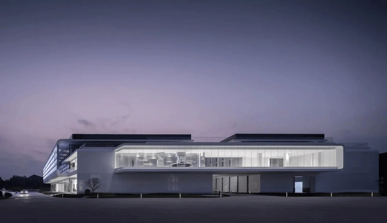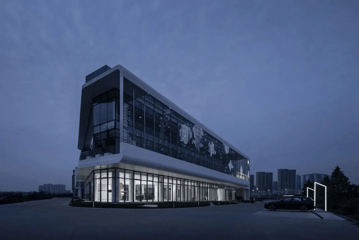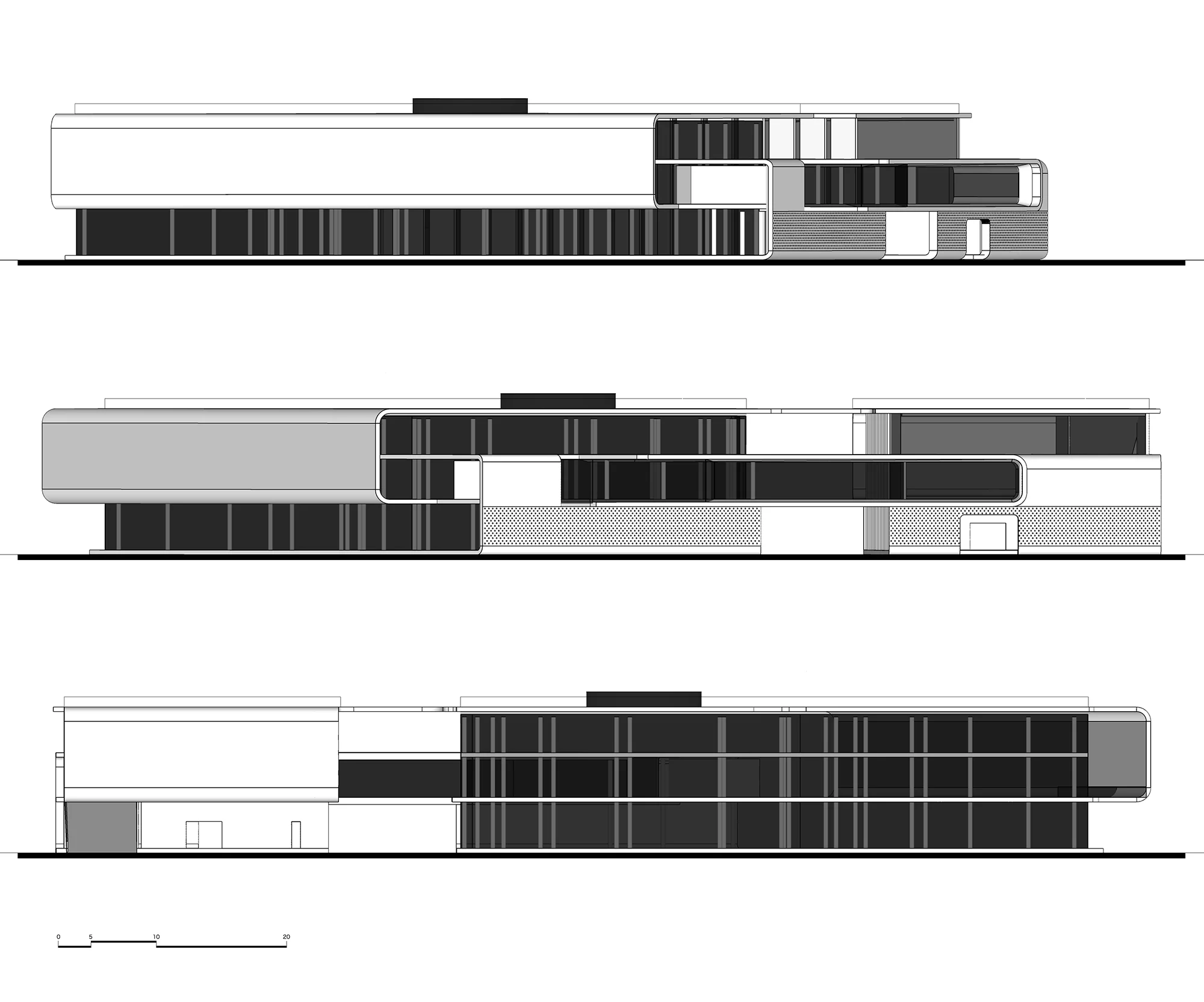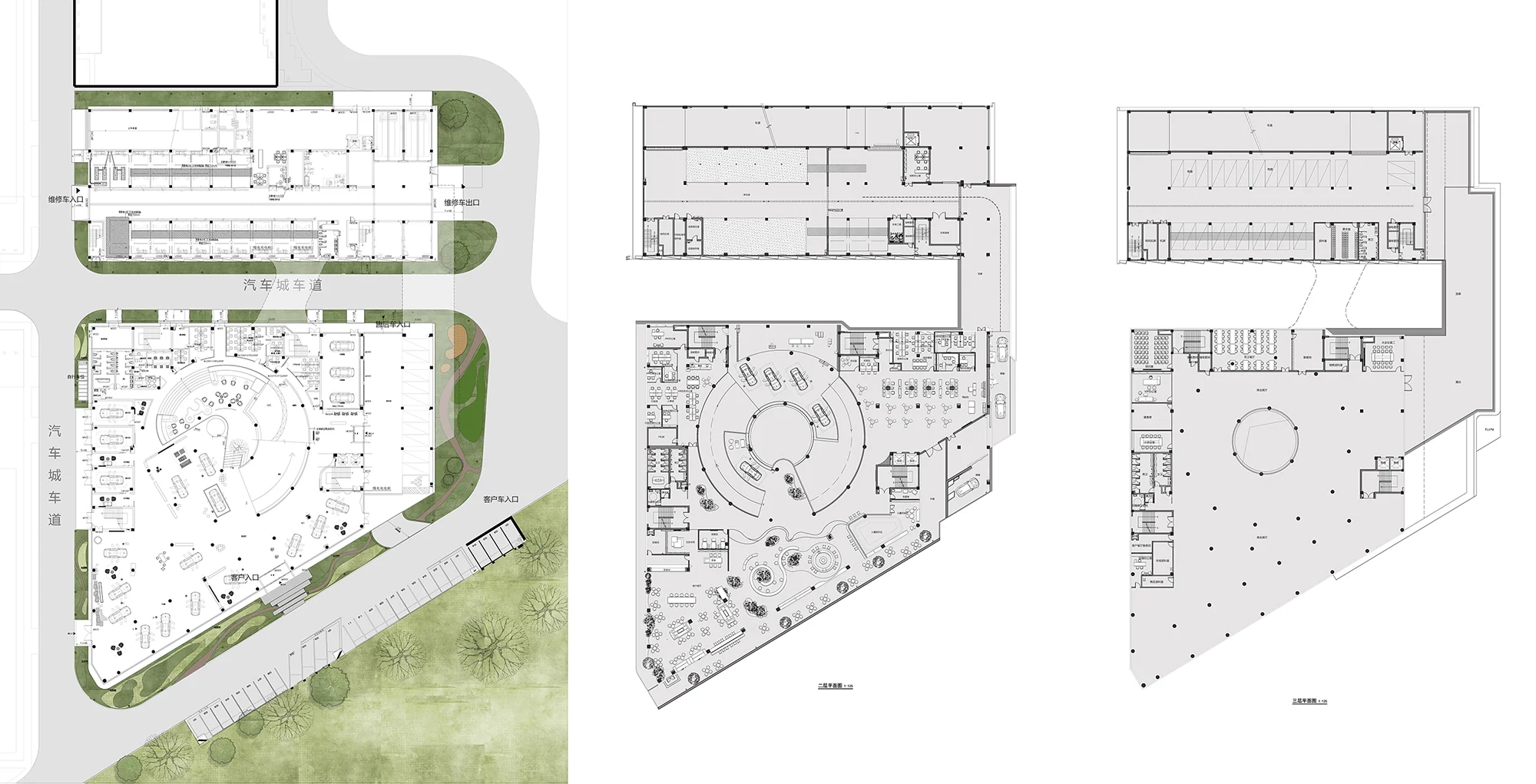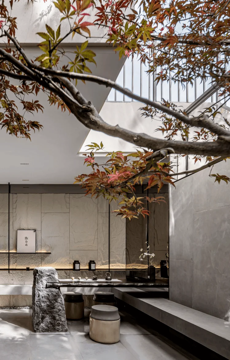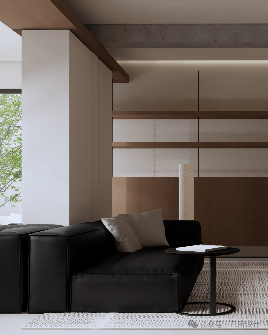BMW Foshan Baochuang Green Star Lighthouse project in China features sustainable design and user experience.
Contents
Project Background: A Sustainable BMW Showroom in Foshan
The BMW Foshan Baochuang Green Star Lighthouse project, completed by ARCHIHOPE, is a testament to the integration of sustainable design principles and user-centric experiences within a commercial building. Located in Foshan, China, this 16,535.65-square-meter project comprises two distinct blocks seamlessly connected by a unique walkway design. The project aimed to establish a BMW Green Star Lighthouse, achieving a LEED BD+C Gold certification, showcasing exhibition, social interaction and efficient office spaces. This architectural marvel is a testament to the firm’s commitment to sustainable practices and user-centric design, revitalizing the urban landscape while promoting sustainability. This project demonstrates how sustainable design can be integrated into commercial spaces like BMW dealerships, creating buildings that are both environmentally friendly and user-friendly. tag:sustainable bmw dealership architecture
Design Concept and Goals: Embracing Lingnan Architectural Heritage
The project’s design stems from a core emphasis on sustainable building practices, especially relevant given the subtropical climate of Southern China. Inspired by the traditional ‘Qilou’ architecture of Lingnan, the design team focused on integrating the building’s design with the local climate. The team’s primary goal was to create a building that was both energy efficient and comfortable for occupants, while also being aesthetically pleasing and integrated with the surrounding environment. The architecture and design of the BMW Foshan Baochuang Green Star Lighthouse aim to enhance the quality of life for those who experience the space, emphasizing the importance of building design that blends with and respects the surrounding environment. This demonstrates how sustainable design can be inspired by local architectural traditions and environmental factors. tag:lingnan architecture bmw showroom
Functional Layout and Space Planning: Human-Vehicle Integration
Human-vehicle integration is a central theme of the building’s circulation design. The project creates a harmonious blend of functionality and accessibility. The BMW dealership has an open concept design that allows for a seamless flow between the different spaces. This design prioritizes a user-friendly experience for visitors and customers. Each facade of the structure includes entry points, facilitating a continuous flow between interior and exterior spaces. This BMW showroom includes a three-story south block encompassing exhibition space, offices, and parking, along with a north block containing workshops. The walkway connects the two buildings, leading to a unique rooftop area. The building’s layout and functions emphasize the seamless flow between different experiences, creating a sense of openness and fluidity that enhances the user experience. tag:bmw showroom space planning
Exterior Design and Aesthetics: A Fluid and Integrated Structure
The distinctive facade of the building exemplifies the designers’ approach to achieving a visually harmonious and functional structure. The designers used a technique of interlocking volumes, resembling two ‘C’ shapes, creating a seamless and unified visual effect that blends the distinct functional areas. This strategy helps create a visually captivating experience for the visitors, enhancing the overall aesthetics of the project. The main facade integrates a ‘Qilou’ style overhang, promoting airflow and providing natural shading. The overhead ‘Qilou’ section of the building’s exterior showcases a design inspired by spiderwebs, incorporating a metal mesh and dot-matrix LED screen for shading while maximizing natural light. The southeast vehicle reception area incorporates perforated aluminum panels to minimize solar heat gain. The combination of these architectural elements creates an aesthetically pleasing and functional exterior, achieving both visual appeal and environmental benefits. tag:bmw exterior design showroom facade
Technical Details and Sustainability: A LEED-Certified Design
The project showcases an extensive suite of sustainable design strategies. The design team considered the thermal properties of the building’s envelope, incorporating self-shading systems, bicycle and shower facilities, fresh air monitoring systems, and high-efficiency heating and cooling systems. The building’s lighting systems are intelligently controlled, and water-saving landscape irrigation practices are employed. These features demonstrate the importance of holistic sustainability in architecture and design. The interior features modular workstations and removable partitions to maximize energy efficiency. The design of this BMW dealership demonstrates that sustainable design can be seamlessly integrated with a variety of features, promoting energy efficiency and resource management. tag:leed-certified bmw showroom design sustainable design
Social and Cultural Impact: Fostering a Sense of Community
The architectural design and spatial arrangement of the BMW Foshan Baochuang Green Star Lighthouse project aim to enhance the quality of life for those who use it, creating an inviting and inspiring environment for both employees and visitors. The incorporation of spaces like the customer lounge, interactive areas, and recreational amenities fosters a welcoming and interactive atmosphere. The landscaping design draws inspiration from golf courses, with gentle topography and integrated pathways. The design team’s intent is to provide a comfortable and enjoyable environment for employees and visitors, transforming the workday into a positive experience and contributing to a sense of community within the space. tag:bmw dealership interior design community building
Conclusion: Redefining Architectural Possibilities
The BMW Foshan Baochuang Green Star Lighthouse project stands as an exemplary model for sustainable and user-centric design within the commercial sector, particularly for projects like automobile dealerships. It offers a novel approach to blending traditional design elements with contemporary architectural principles. This building successfully showcases sustainability, functionality, and aesthetics in the context of a thriving urban landscape. The project embodies the core values of ARCHIHOPE, promoting collaborative hope and encouraging redefinition through design. The successful integration of sustainable design and user experience ensures that this BMW dealership is not only visually striking but also a responsible and efficient building. tag:bmw dealership architectural design user experience
Project Information:
Project Type: Commercial Buildings
Architect: ARCHIHOPE
Area: 16535.65 sqm
Year: 2024
Country: China
Main Materials: Aluminum panels, perforated aluminum panels, low-E double-glazed windows, metal mesh, dot-matrix screen, etc.
Photographer: Wu Jianquan


