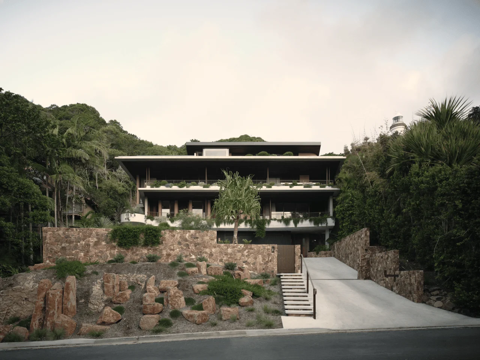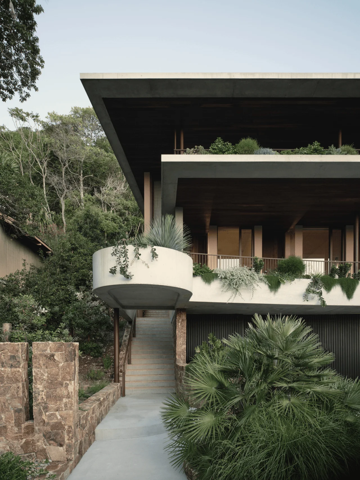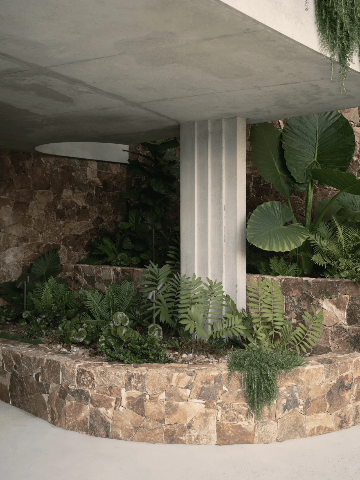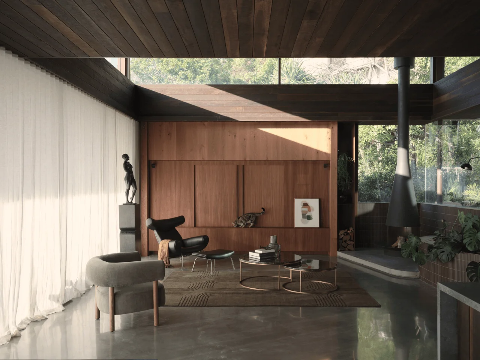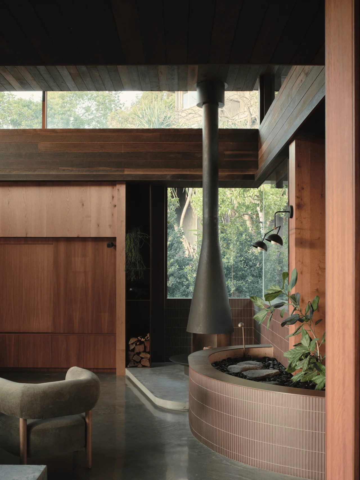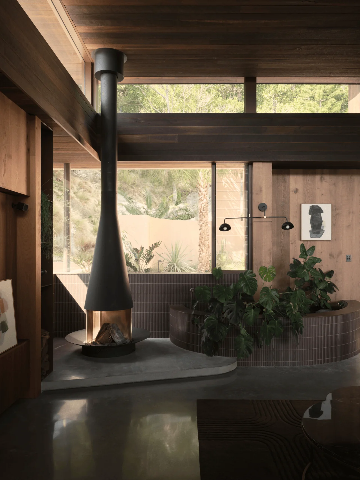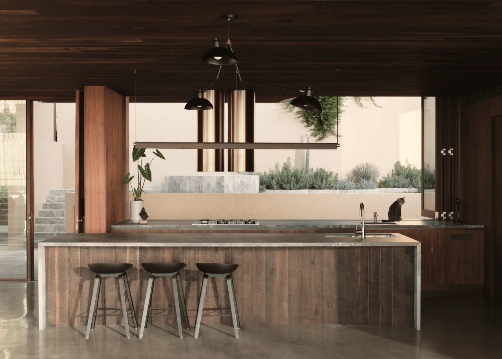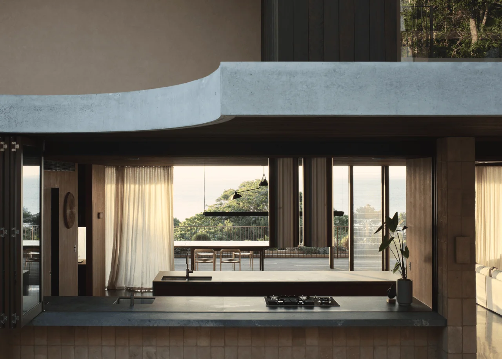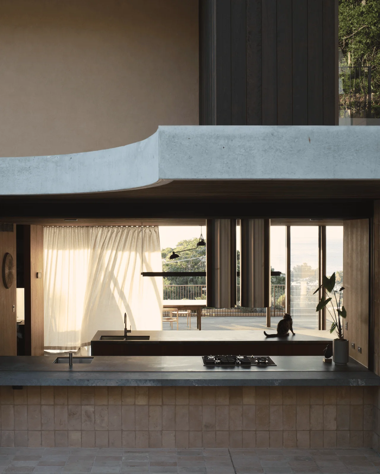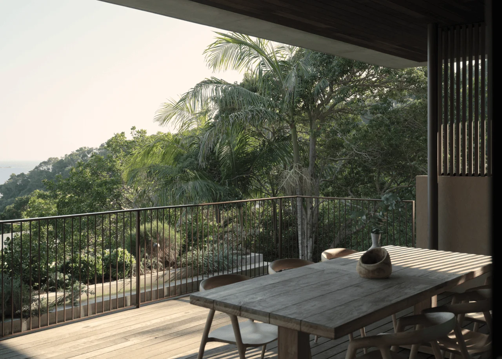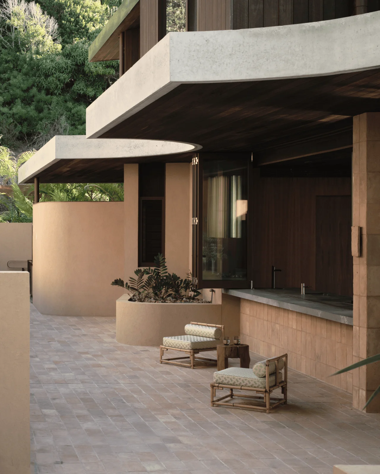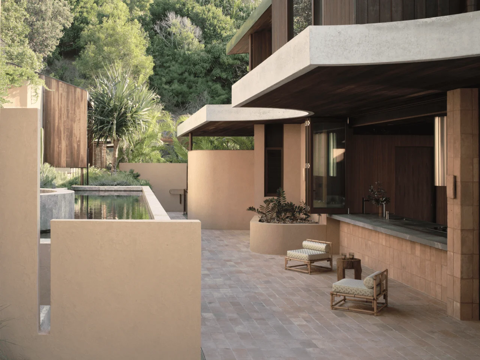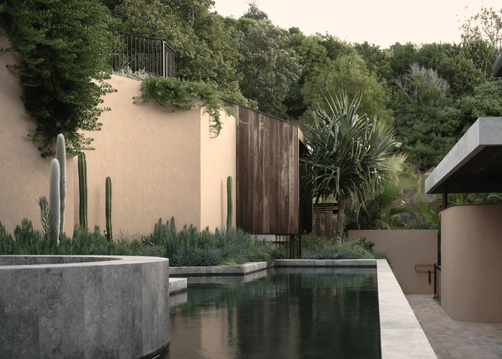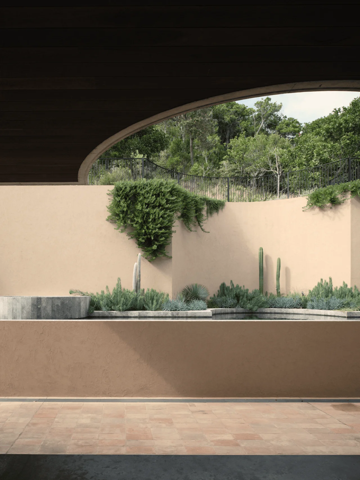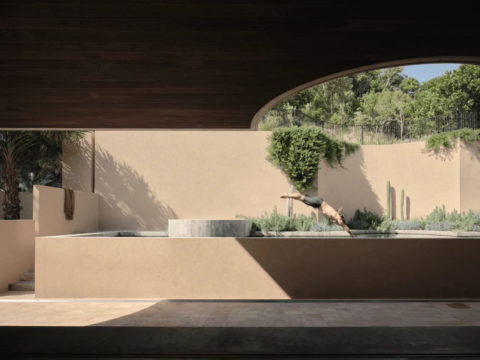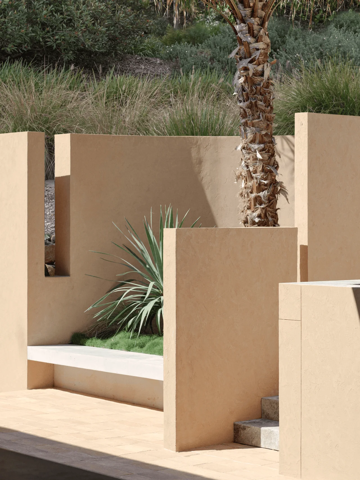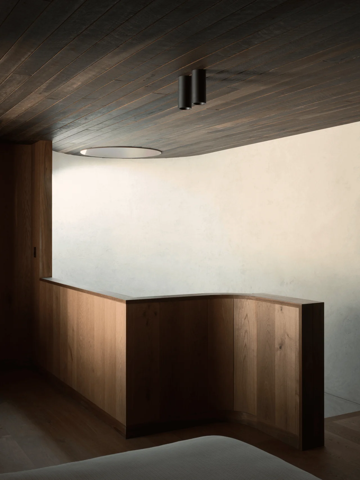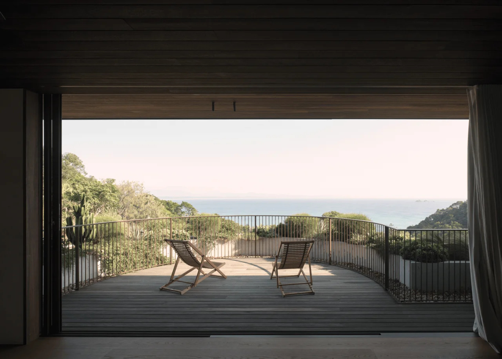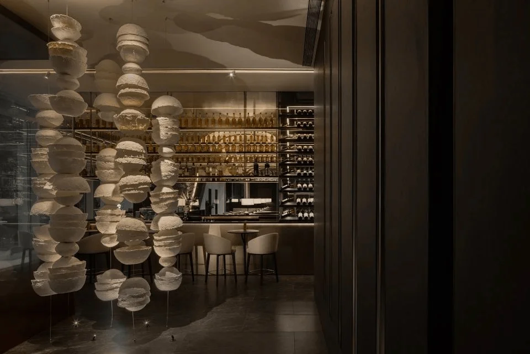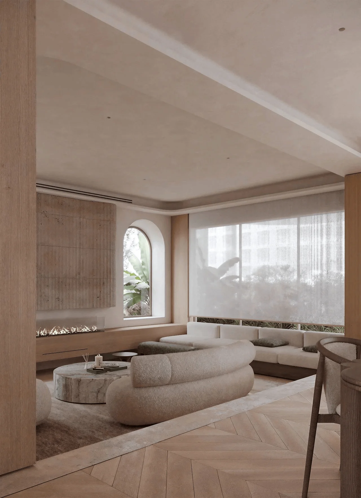Brahminy House, a coastal Australian residence, blends modern design with natural materials.
Contents
Project Background: A Coastal Haven in Byron Bay
Brahminy House, a stunning contemporary coastal residence designed by Harley Graham Architects, is located in the picturesque coastal town of Byron Bay, Australia. Situated on Wategos Beach, the residence perfectly encapsulates the essence of coastal living by harmoniously integrating modern architectural techniques, natural materials, and the surrounding environment, creating a tranquil oasis. The integration of modern architectural design with the natural elements surrounding it is a strong example of coastal architectural design. This project exemplifies the growing interest in sustainable architecture.
Design Concept: Harmony with the Environment
Initially envisioned as a Hamptons-inspired home, the design evolved as the project progressed. Architects and clients collaboratively decided to adopt a more environmentally conscious approach that celebrates natural materials and deepens the connection to the surrounding landscape. The design’s core concept was to establish a deep connection with the natural environment, allowing the landscape to play a crucial role in defining the home. This approach prioritizes both the natural elements and the functionality of the building. The design process focused on how to effectively blend modern architecture with the surrounding landscape. The goal was to create a space that was both personal and reflected the homeowner’s lifestyle and appreciation for the local environment. This is a great example of how to connect the inside of a home with the surrounding landscape.
Material Palette: Natural & Enduring
The selection of materials for Brahminy House plays a crucial role in achieving the desired aesthetic and functional objectives. Concrete, with its contemporary appeal and durability, forms the foundation of the structure. The choice of concrete ensures that the home is sustainable. Dark natural timber and warm-toned paints provide a softening touch, creating a sense of elegance across both private and communal areas. These materials not only ensure long-term functionality but also blend seamlessly with the surrounding natural beauty. The home’s material palette is inspired by the local environment. The team chose dark timber and concrete to create a visually striking contrast. This approach was key to connecting the home with its natural surroundings and fostering a sense of serenity. The home’s natural aesthetic allows it to connect with its surrounding environment and create a tranquil atmosphere.
Architectural Design: Open Spaces & Seamless Transitions
Harley Graham Architects’ signature design style emphasizes open-plan living and a harmonious connection between indoor and outdoor spaces. The building design embraces the beauty of the surrounding environment and creates a visual connection with it. The design elements contribute to the home’s ability to seamlessly blend with the local landscape. Large windows provide beautiful natural light, while large, retractable door sections help to connect the interior space with the outdoor areas. This contributes to the home’s sense of openness and connection with the surroundings. This design approach was critical in creating a seamless connection between the indoor and outdoor living spaces. This architecture style creates a feeling of openness and spaciousness. The design team aimed to create a home that would seamlessly blend with its environment and foster a sense of harmony between the interior and exterior spaces.
Interior Design: Comfort & Timelessness
The interior of Brahminy House exudes a sense of comfort and timelessness. The design aesthetic promotes a sense of comfort and luxury that is both visually appealing and functional. Plush furnishings, natural fabrics, and carefully curated decorative elements all work to create a welcoming and inviting ambiance. The use of natural fabrics and furnishings creates a comfortable and relaxing atmosphere. The interior design is informed by the environment. It is inspired by nature, and the design team sought to create a space that was both inviting and comfortable. This creates a calming atmosphere within the home. The focus on timeless quality ensures that the interior spaces remain fresh and relevant over the years, reflecting the long-term vision of the architectural design. The home embraces a sense of warmth and tranquility, a characteristic that is enhanced by the strategic placement of natural light and soft furnishing elements. The interior design promotes a sense of harmony between the architectural elements and the surrounding natural beauty.
Outdoor Spaces: Extensions of Interior Living
Brahminy House’s design extends beyond its interior walls, offering a serene retreat in the form of a secluded outdoor oasis. A tranquil swimming pool and spa are central features of the rear of the residence, providing a place for relaxation and rejuvenation. The outdoor space is intended to be a natural extension of the home’s interior. This creates an immersive outdoor living experience. It was essential to create an atmosphere that is not only soothing to the eyes but also encourages relaxation and a renewed connection with nature. The landscape is composed of native flora, creating a natural backdrop that provides serenity and tranquility. This outdoor space is seamlessly integrated into the overall design, enhancing the home’s sense of connection to nature, providing a place of calm, and offering a natural extension of the interior living experience.
Sustainability & Environmental Considerations
The integration of sustainable design practices into Brahminy House’s construction and design is a testament to Harley Graham Architects’ commitment to environmentally friendly architecture. The architects’ commitment to sustainable design is evident in the thoughtful selection of materials. The design utilizes natural materials that are both locally sourced and sustainable. The sustainable design approach ensures that the home has a minimal impact on the surrounding environment and reduces the home’s carbon footprint. The architects’ focus on natural materials and the creation of open-plan living spaces fosters a connection with nature. This approach is a hallmark of sustainable design and reduces the home’s environmental impact. The team sought to establish a strong link between the home and the surrounding environment, ensuring that the structure is not only aesthetically pleasing but also environmentally conscious.
Conclusion: A Coastal Sanctuary Defined by Harmony
Brahminy House’s design exemplifies the power of thoughtful architectural design, demonstrating a harmonious balance between functionality, aesthetics, and atmosphere. The design process was informed by a strong understanding of the site and the surrounding environment. It is a home that seamlessly blends with its natural surroundings and promotes a sense of peace and tranquility. The home’s modern design is enhanced by a commitment to the use of natural materials. It offers a truly unique architectural experience that prioritizes both aesthetics and environmental sustainability. The result is a coastal sanctuary that celebrates the beauty of its surroundings and creates a truly unforgettable living experience. The sustainable design features enhance the appeal and functionality of the home and promote a sense of well-being and connection with the natural environment. This house is a great example of modern coastal design.
Project Information:
Residential
Harley Graham Architects
Australia
2023
Concrete, timber, natural fabrics
Tom Ferguson


