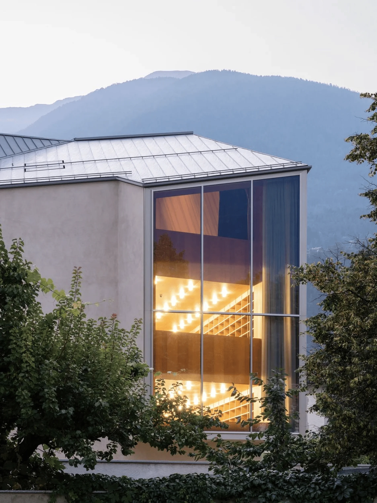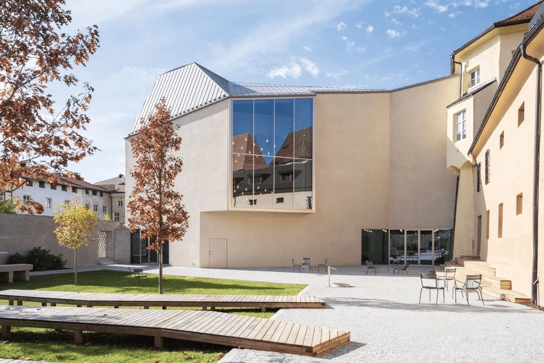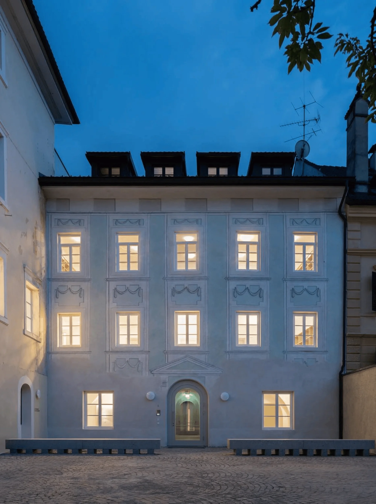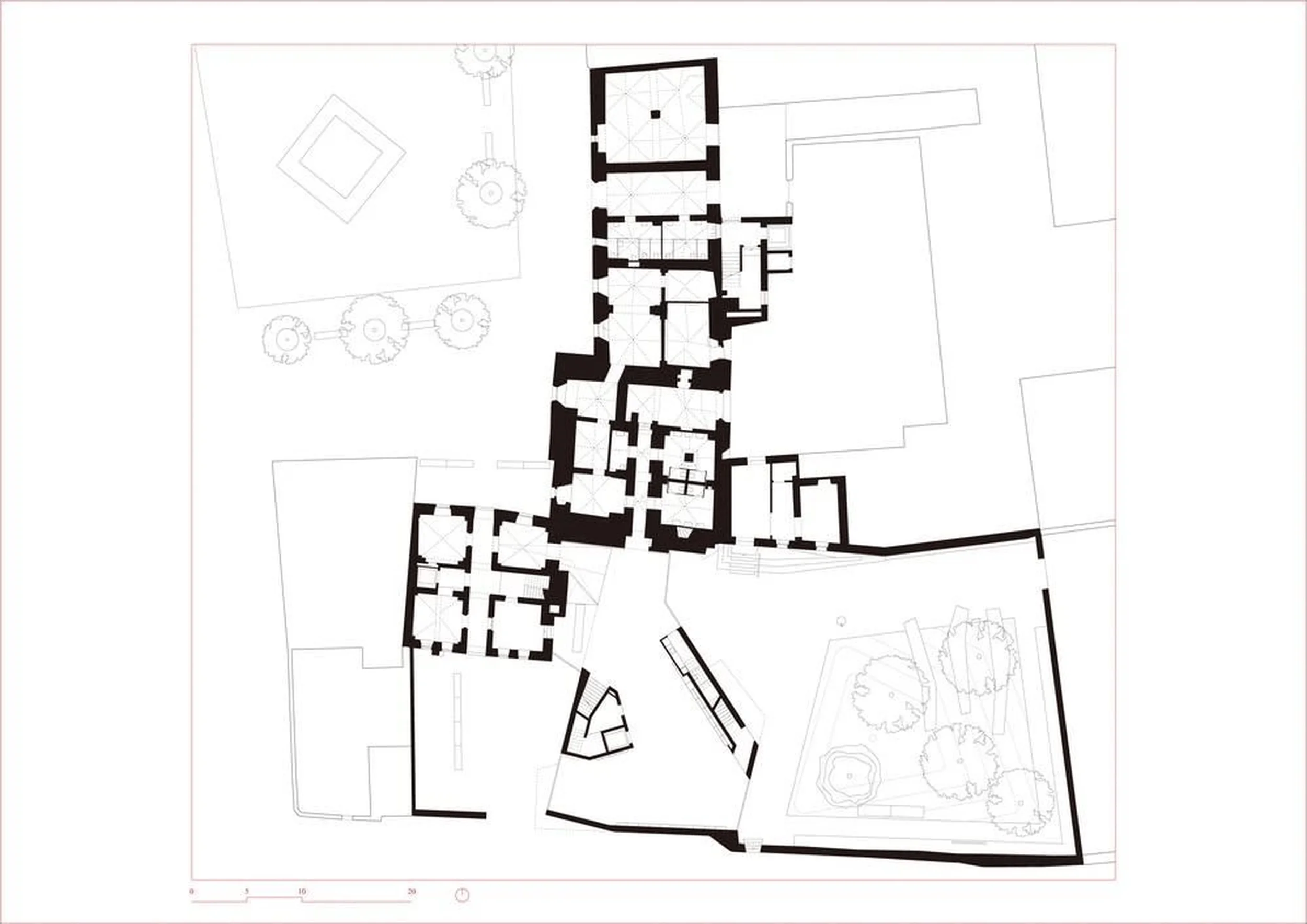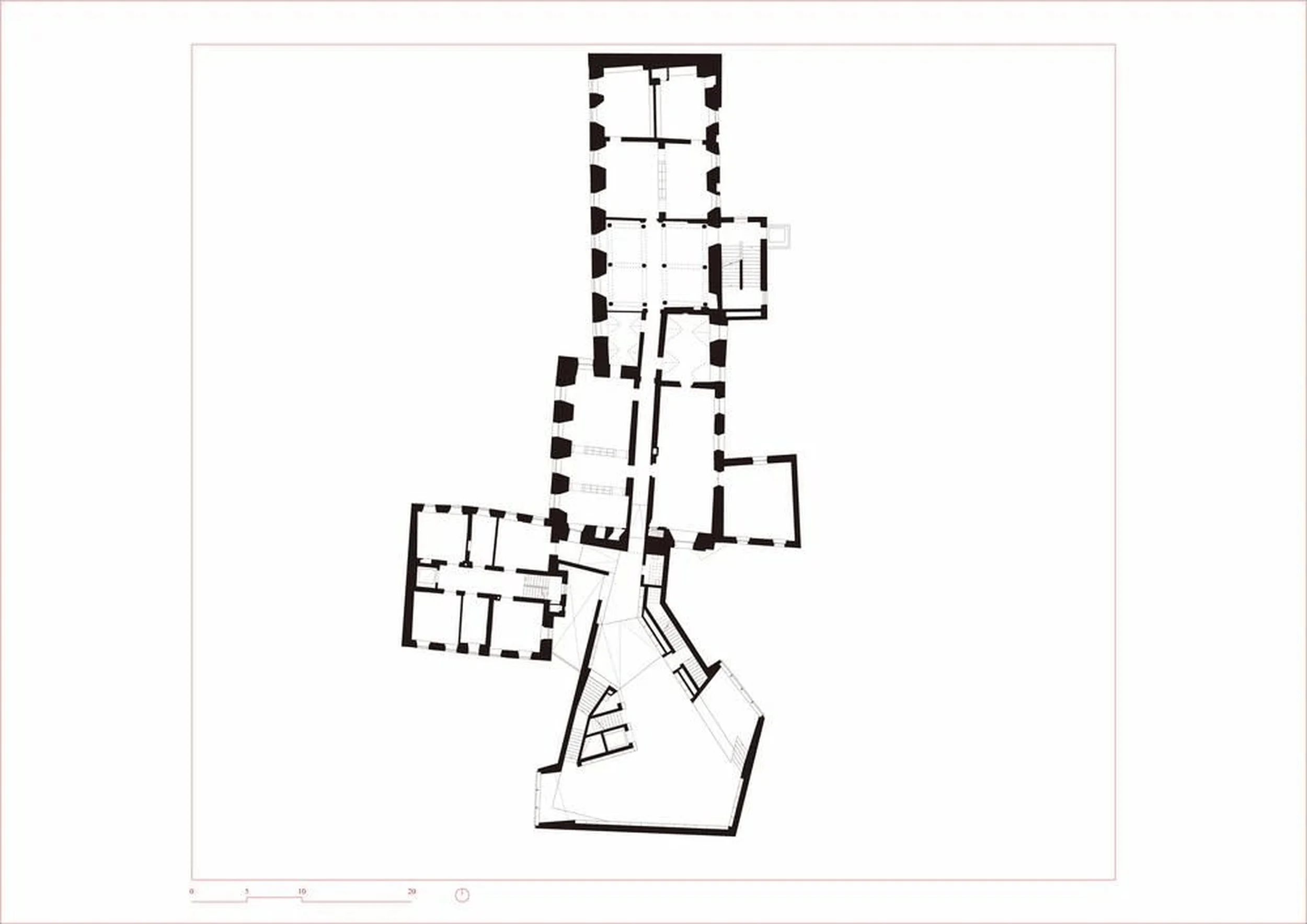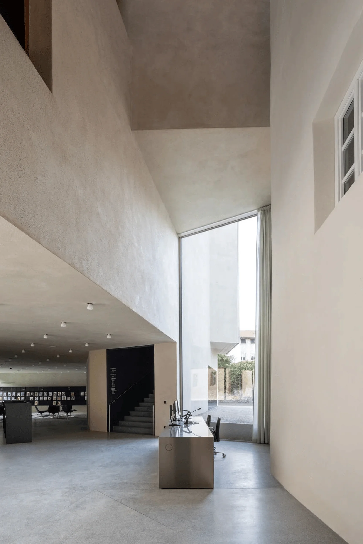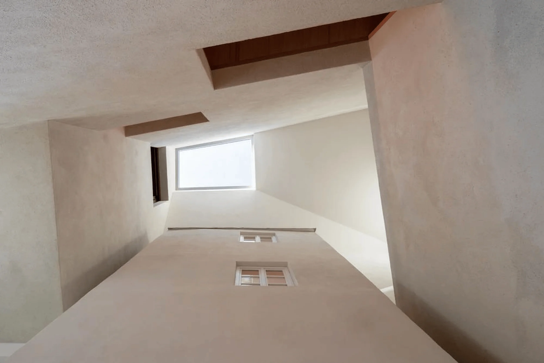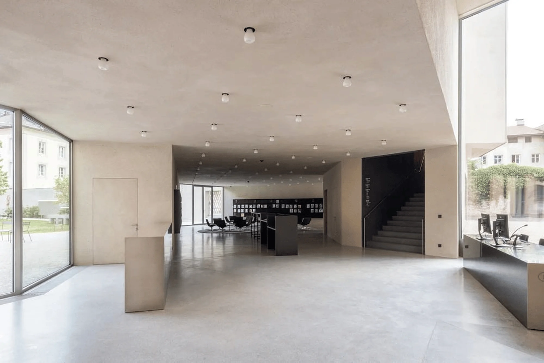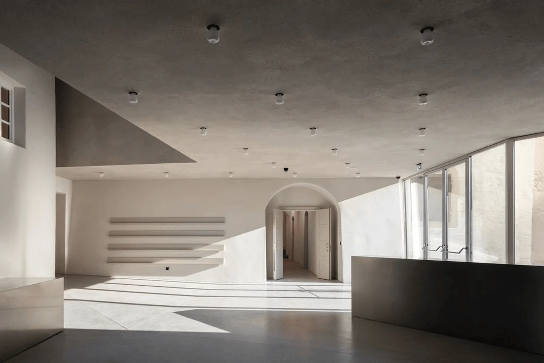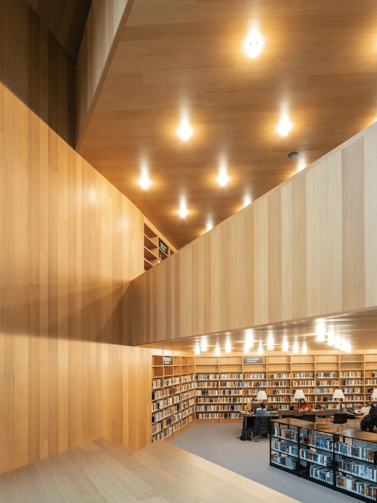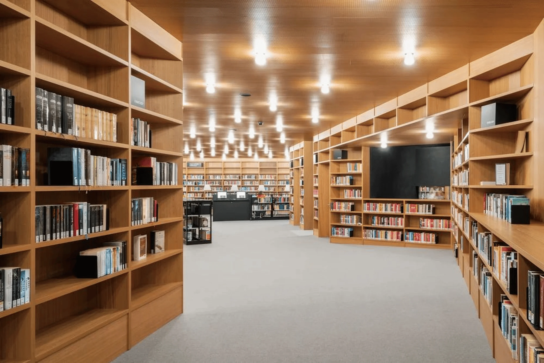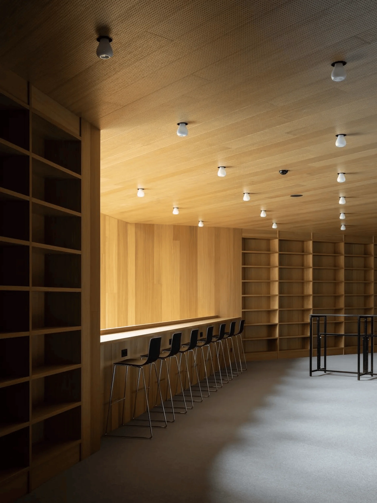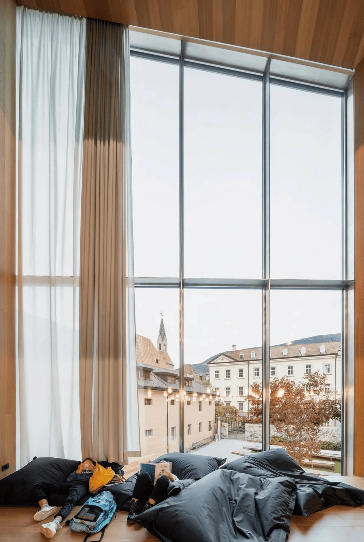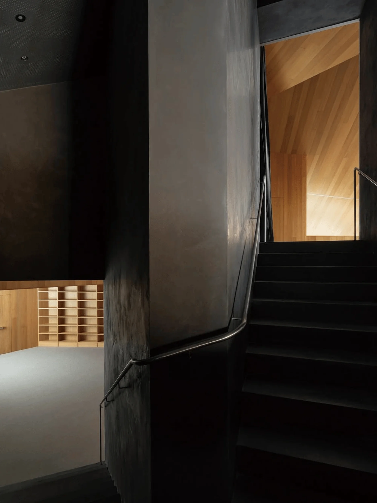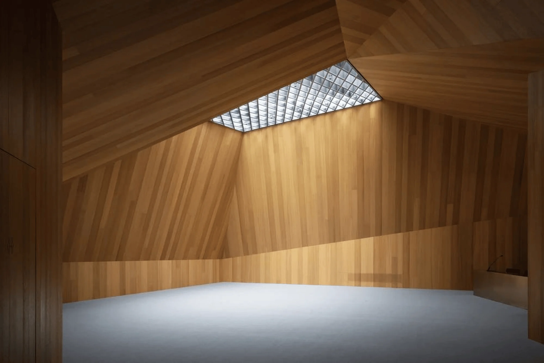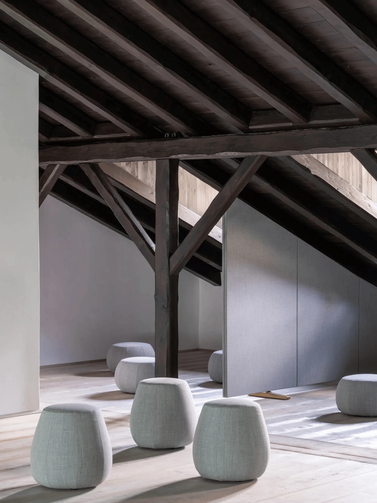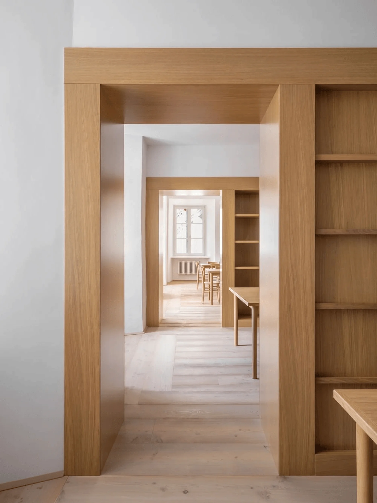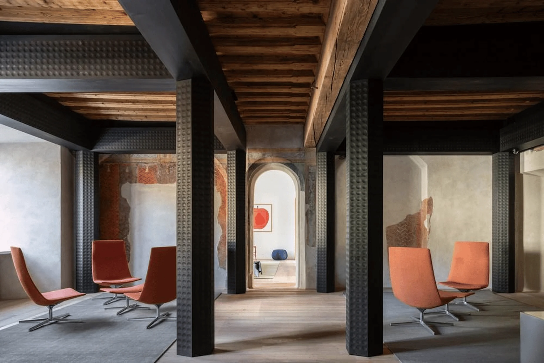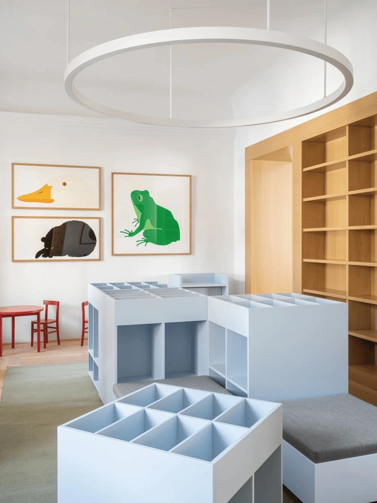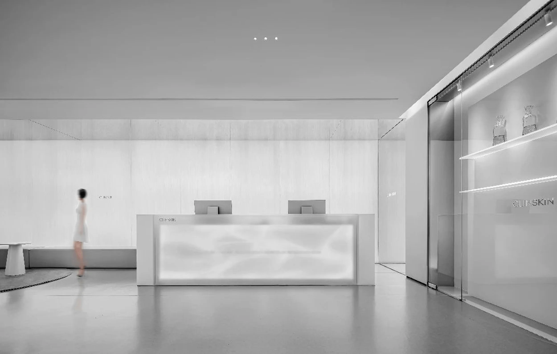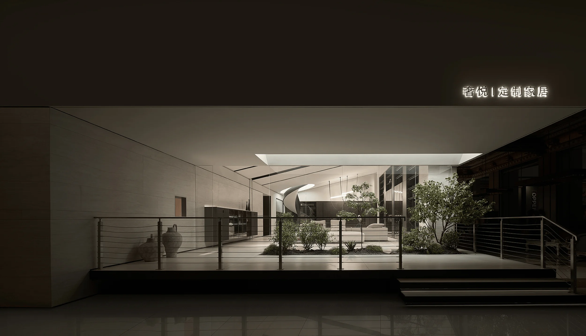The Brixen Public Library in Italy elevates public library design with its innovative integration of new and historic structures.
Contents
Project Background
The Brixen Public Library, designed by Carlana Mezzalira Pentimalli, is a newly completed project in Bolzano, Italy. Located near the cathedral, this public library serves the Isarco Valley with over 36,000 books. The project follows the firm’s successful completion of a music school in the same community, further solidifying their commitment to public architecture. This public library design is intended to create a welcoming environment for cultural exchange and social cohesion. public library design, modern architecture, cultural hub
Design Concept and Objectives
The library is not merely a repository for books but a space deeply rooted in its context. It aims to welcome people of all ages, fostering interactions and discussions while promoting the exchange of diverse cultures and practices. The project involved integrating sections of existing government buildings, like the former Treasury, Court, and Prison. The architects’ vision was to create a ‘Kulturbaum’ or ‘Culture Tree,’ where the new structure acts as a connective element between the old buildings, symbolized by concrete ‘branches’ extending towards the Treasury and Court. public library design, modern architecture, cultural hub
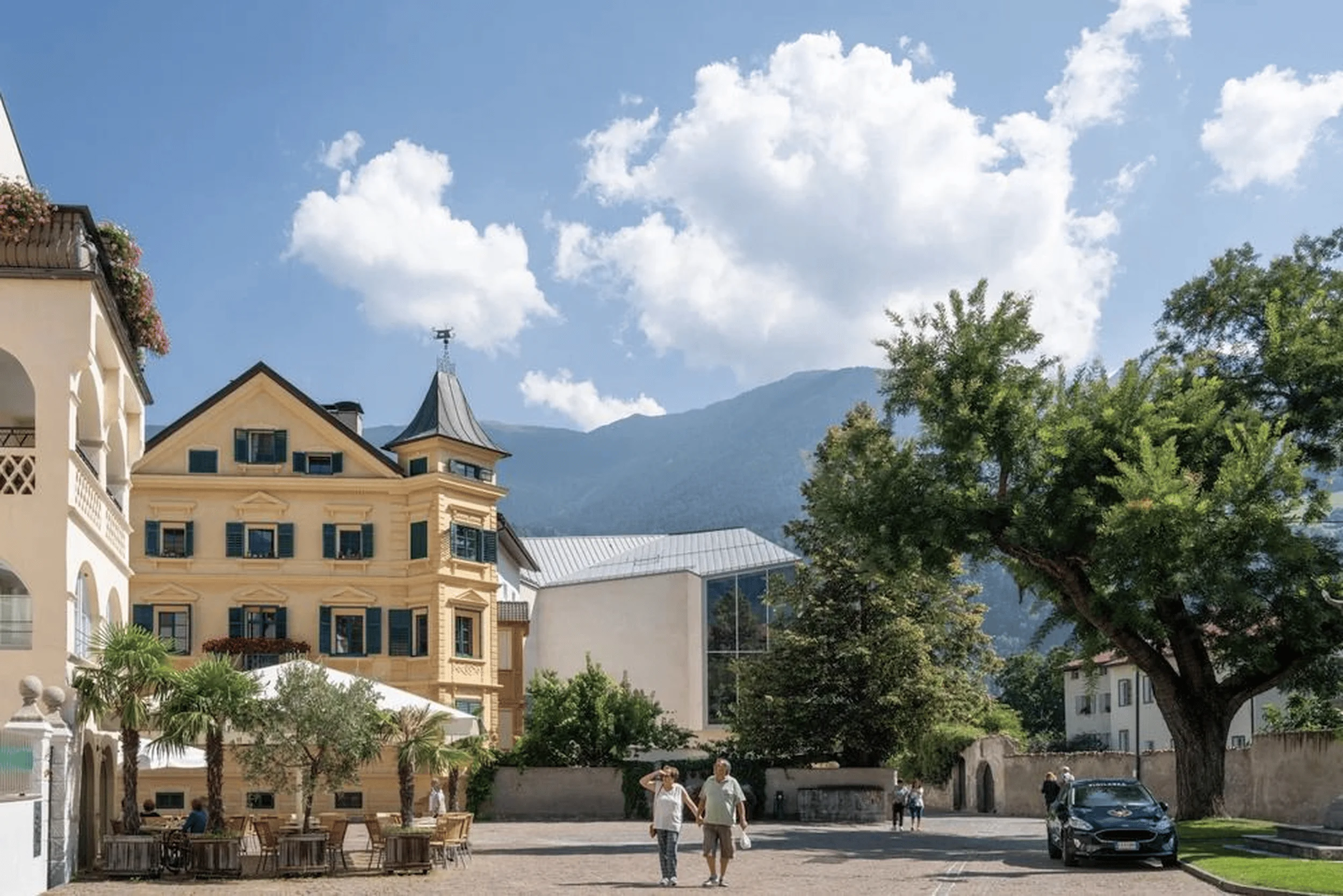
Functional Layout and Spatial Planning
The library features a unique shelving system where wooden panels cover the walls and ceiling, creating a continuous ‘skin’ that houses most of the service spaces and facilities. This approach liberates the interior from traditional functional definitions. The new structure compensates for slight height differences between the three buildings with gentle slopes. Two distinct vertical circulation spaces include a closed fire escape, also serving as a staircase between the ground floor and the new attic, and an open staircase placed centrally, promoting quick connections between levels. public library design, modern architecture, cultural hub
Exterior Design and Aesthetics
The new building integrates modestly with its surroundings, nestled between two existing structures. The architects drew inspiration from Brixen’s architectural features, creating a public space where new and old elements nourish each other. The library’s exterior embodies a modern aesthetic while blending harmoniously with the historical context. public library design, modern architecture, cultural hub
Interior Design and Atmosphere
The interior features a variety of spaces across different levels: the ground floor includes a reception area, lending section, and offices; the first floor houses an open fiction area with access to the Court and Treasury buildings; the second floor, connected to the Treasury, is dedicated to non-fiction and monographs; the third floor features a multi-functional hall and cultural event area, preceded by a reception area. The interior primarily uses wood and concrete, with irregular geometries adding to the unique cultural atmosphere. public library design, modern architecture, cultural hub
Technical Details and Sustainability
Natural lighting played a crucial role in the design, particularly for reading and book preservation. The south facade, lacking interesting views, was intentionally designed as a closed area. A floor-to-ceiling ‘bookcase wall’ on this side serves as a symbolic representation of the library’s role as a ‘treasure trove of knowledge.’ Large windows along the interior and exterior boundaries provide indirect lighting to high-traffic areas. Two large skylights installed in the complex pitched roof, thanks to a hinged retraction system on different floors, allow sunlight to penetrate the building down to the ground floor. public library design, modern architecture, cultural hub
Social and Cultural Impact
The Brixen Public Library reinforces the connection between architecture and its environment. It creates a public space inspired by Brixen’s architectural character, fostering a relationship where new and old elements enrich each other. The project seamlessly blends historical buildings with modern structures, creating a dynamic cultural hub for the community. public library design, modern architecture, cultural hub
Project Information:
Project Type: Cultural Buildings
Architect: Carlana Mezzalira Pentimalli
Area: 3013 ㎡
Project Year: 2022
Project Country: Italy
Photographer: ©Marco Cappelletti


