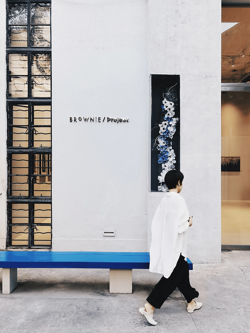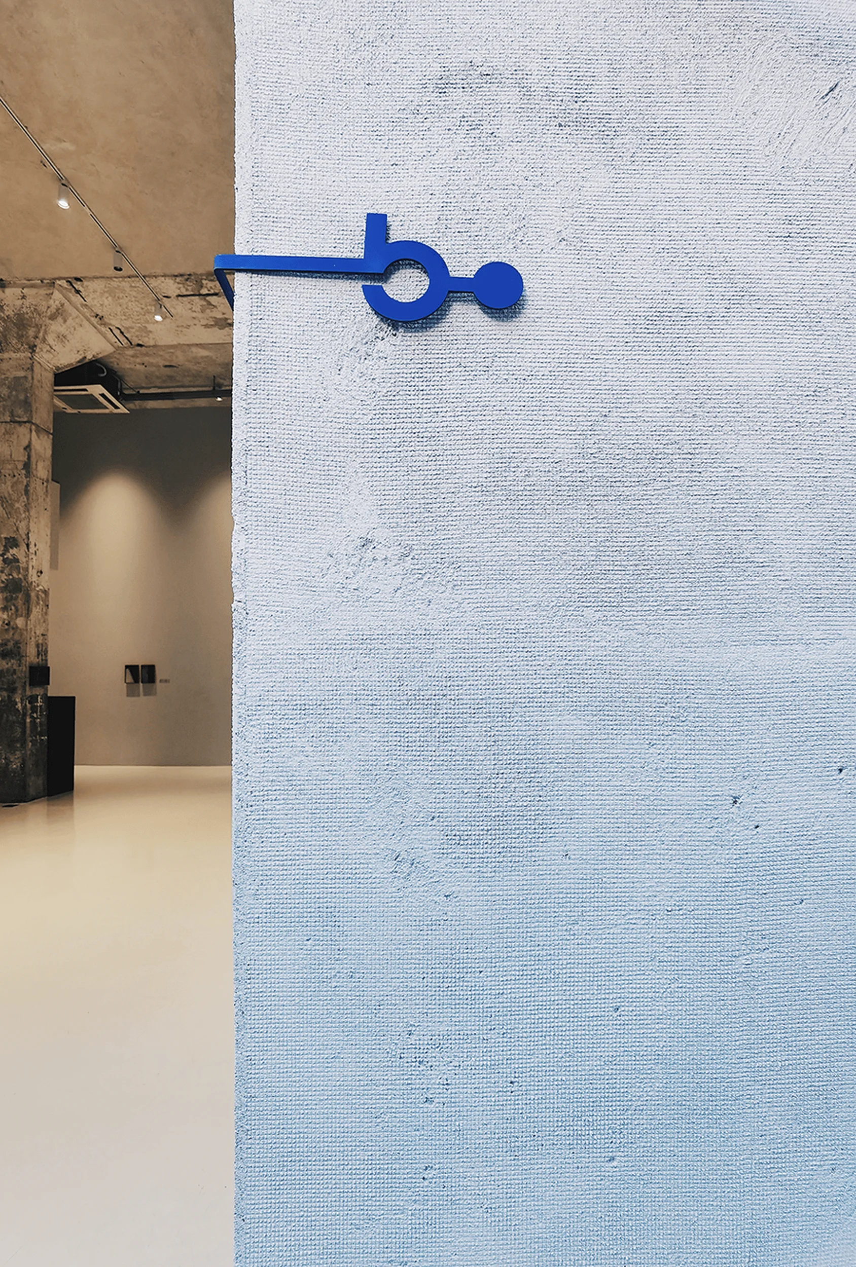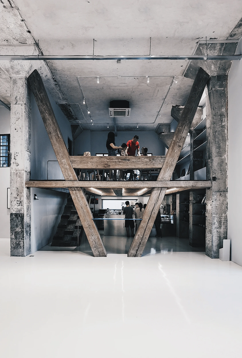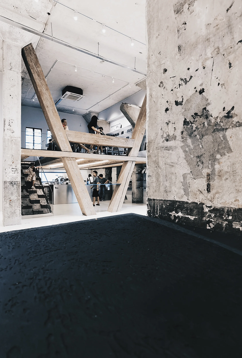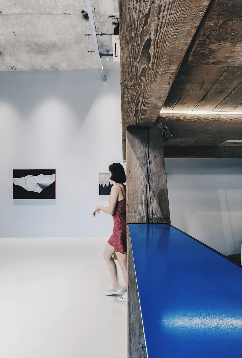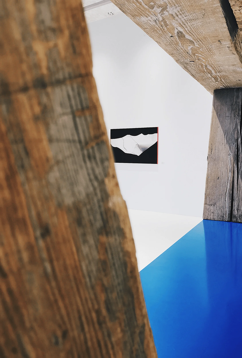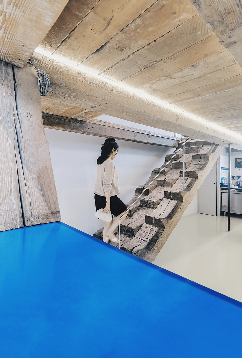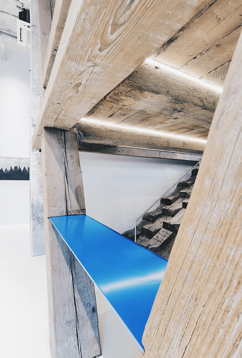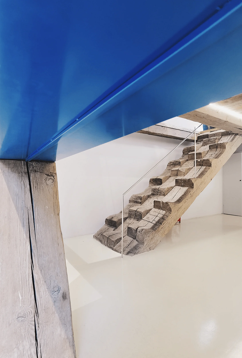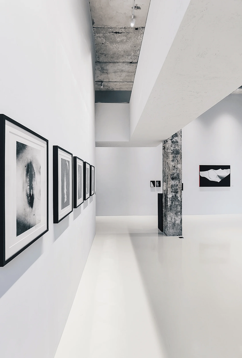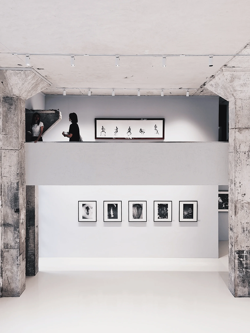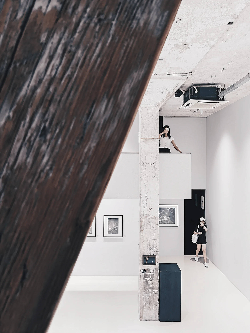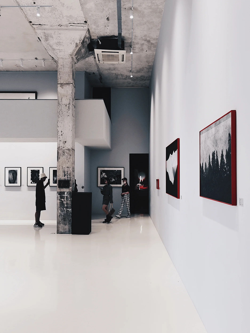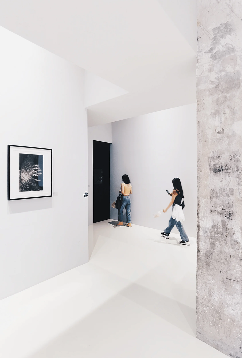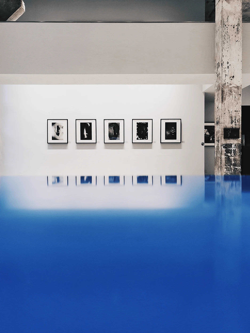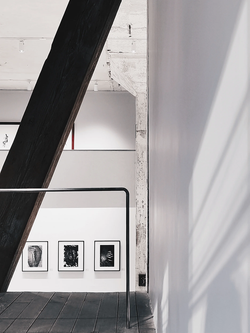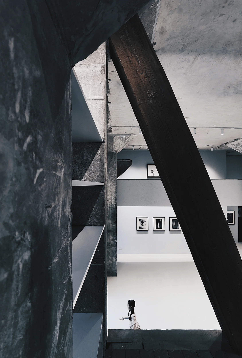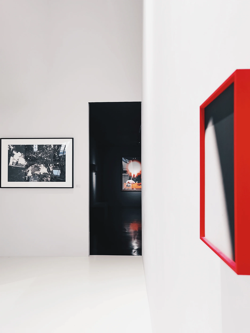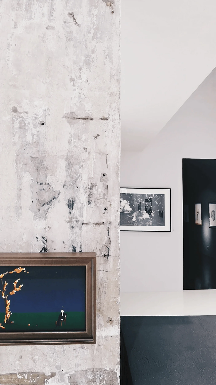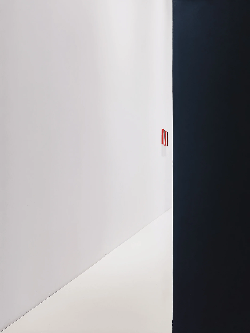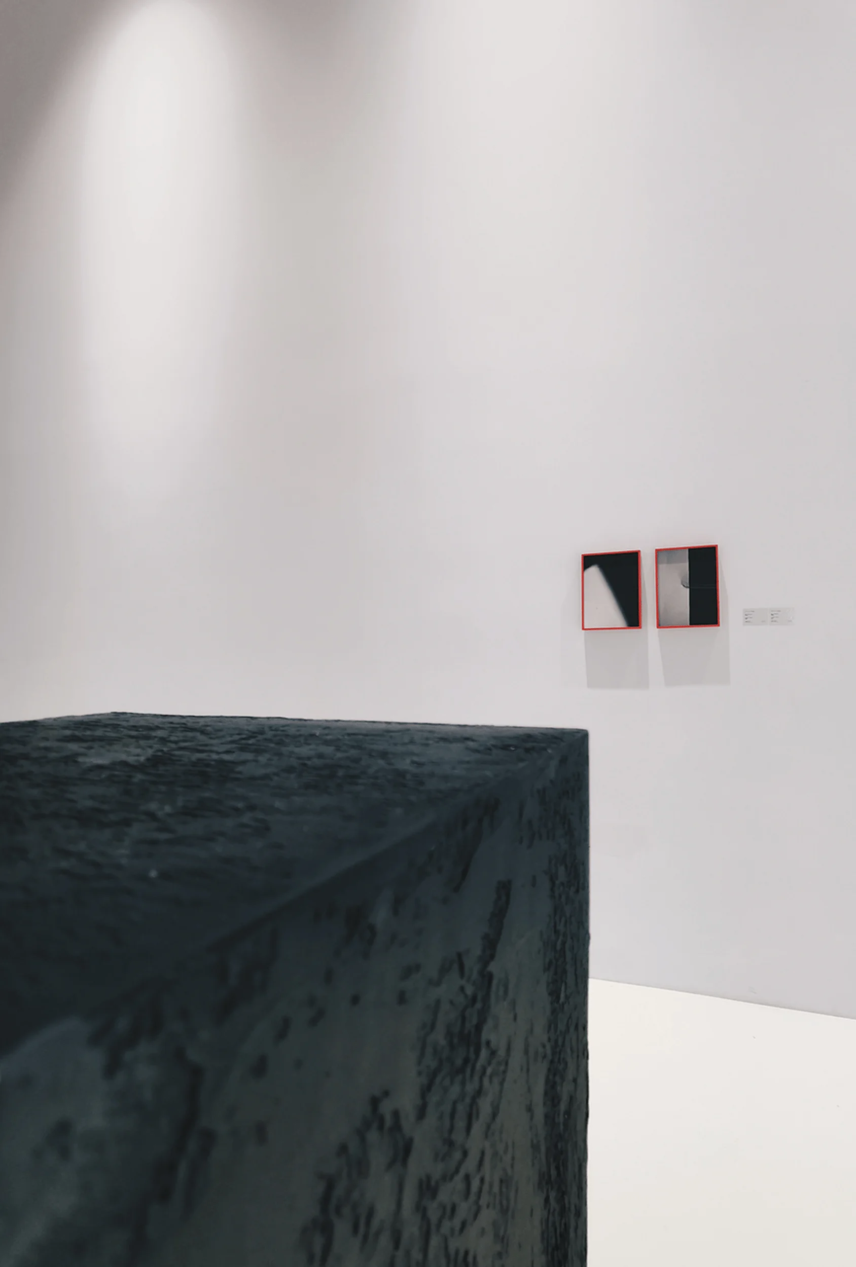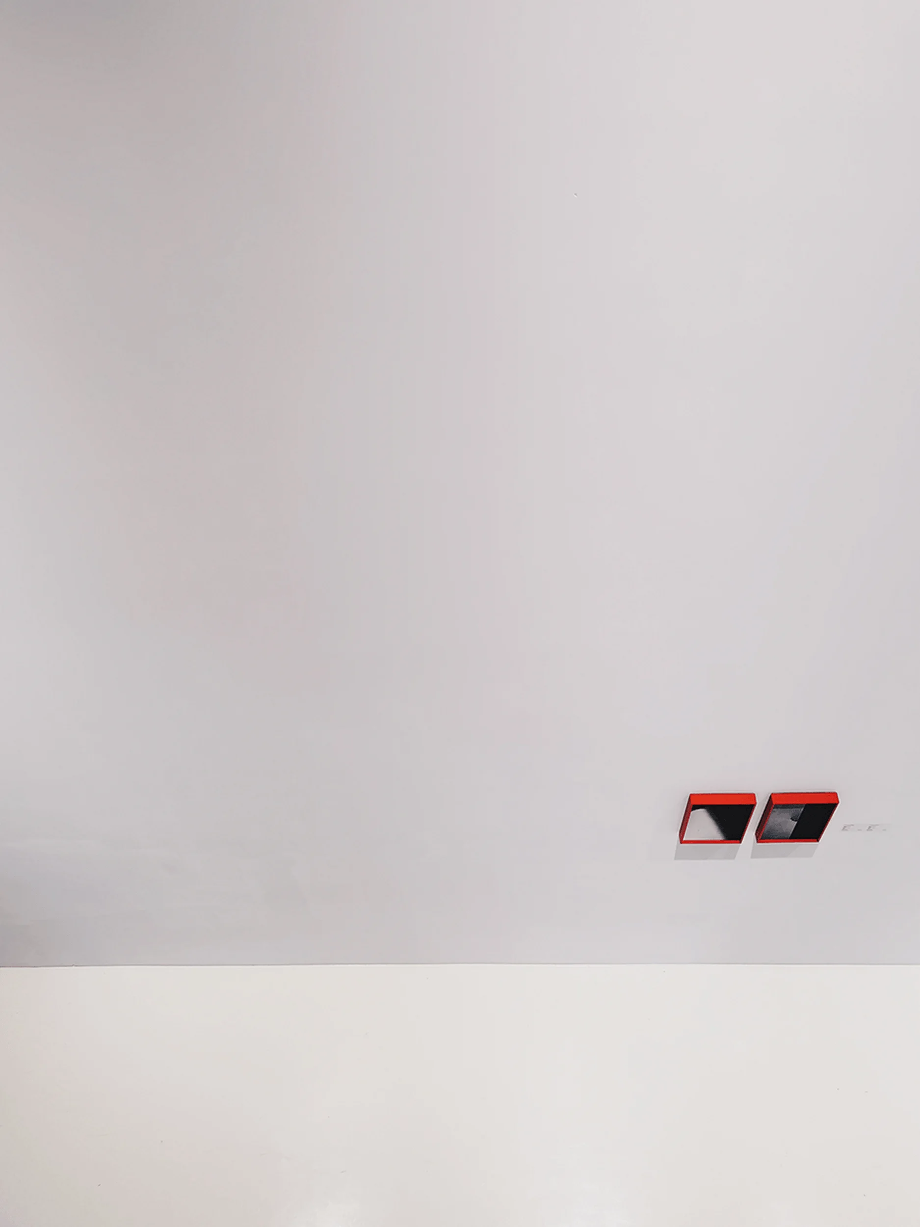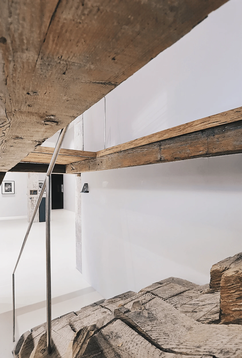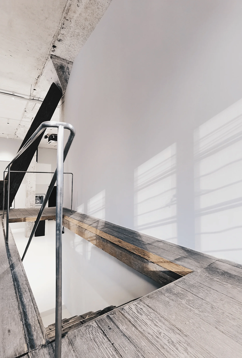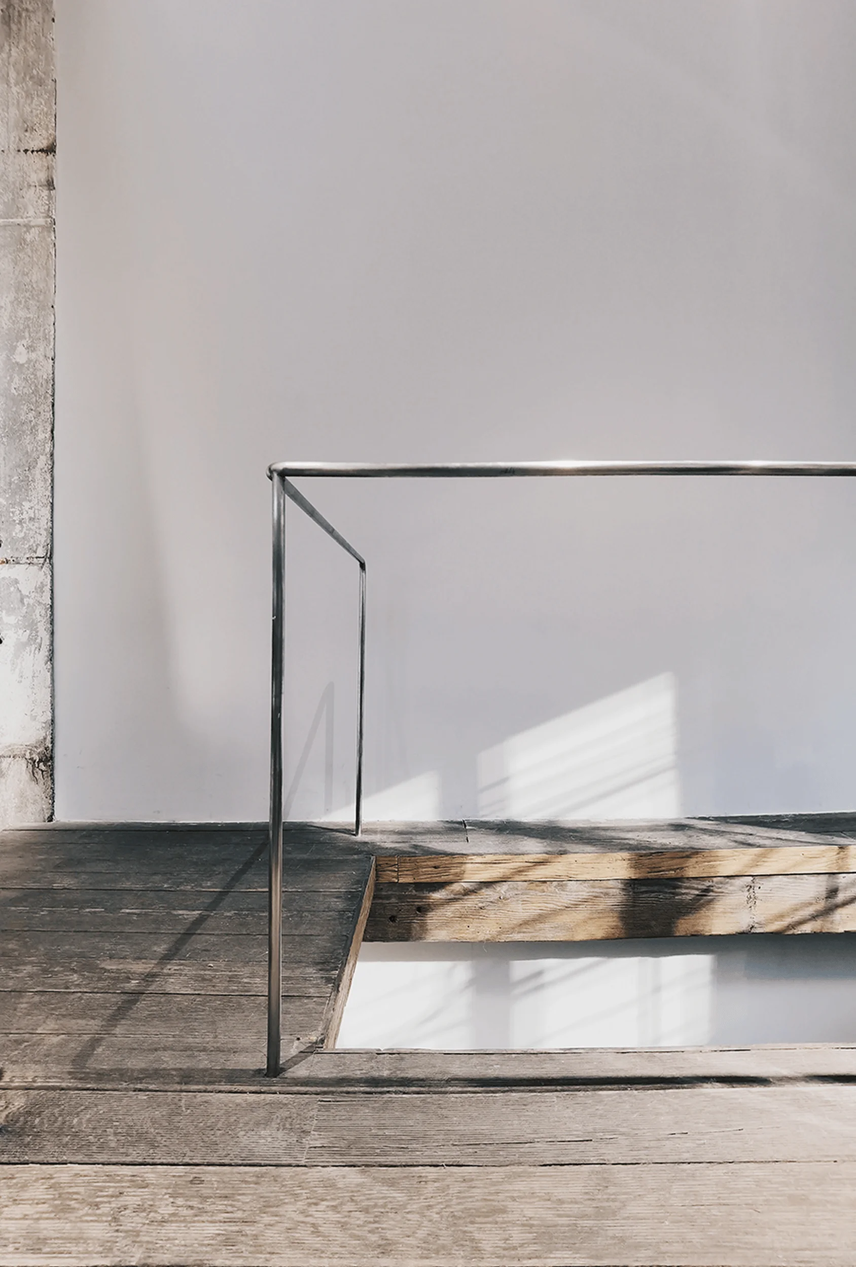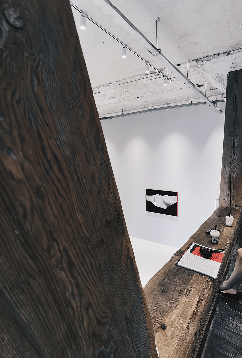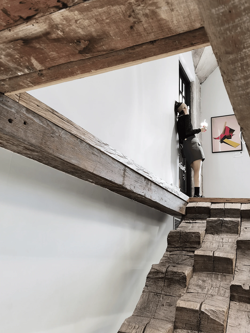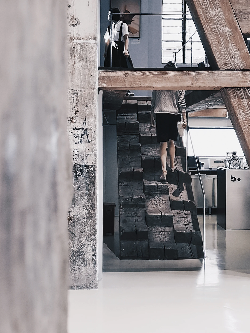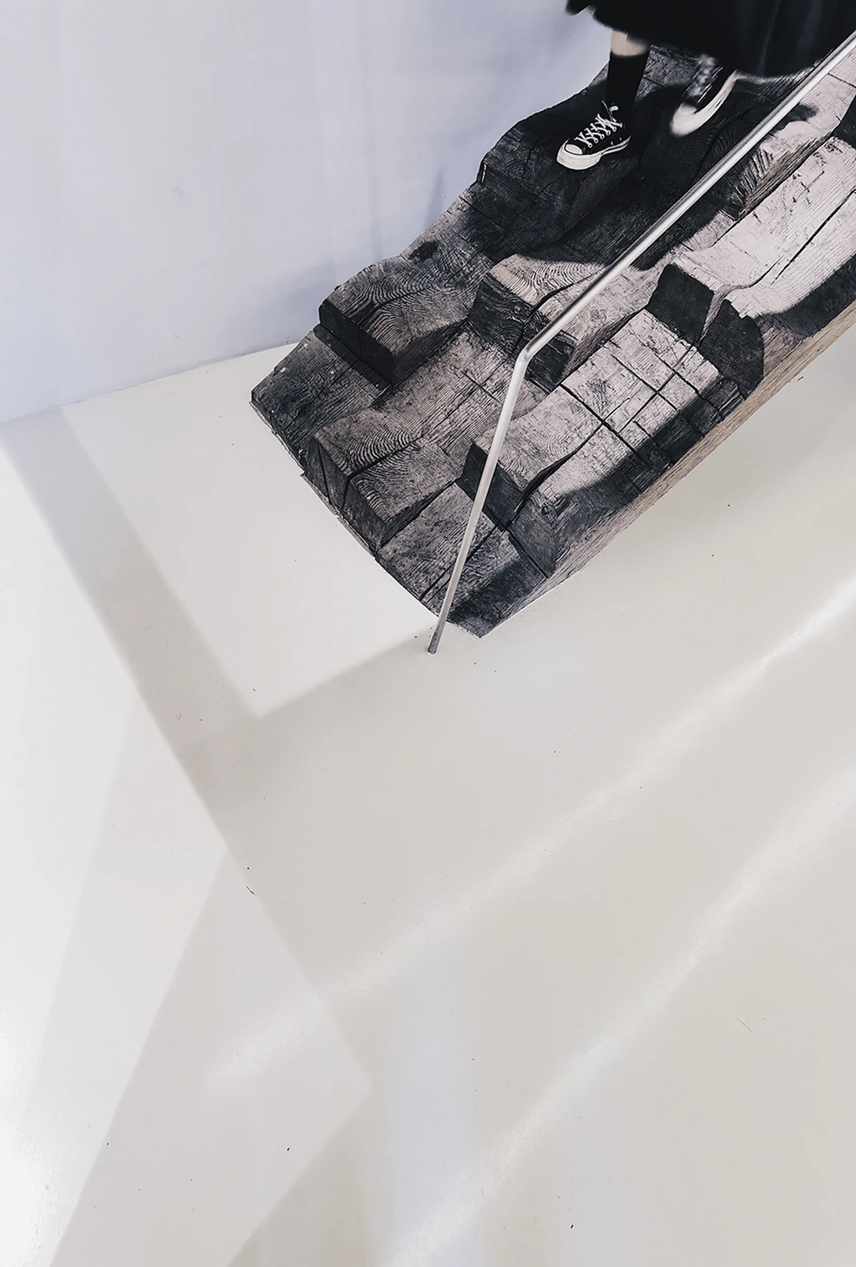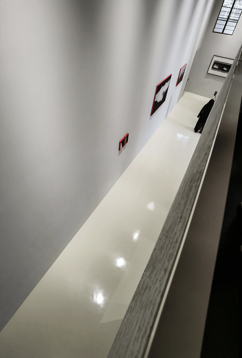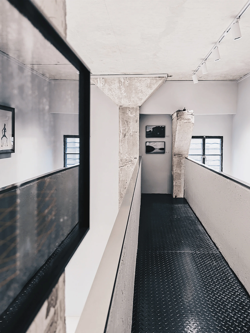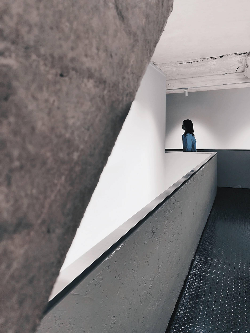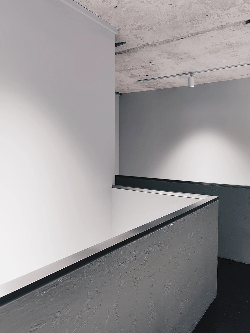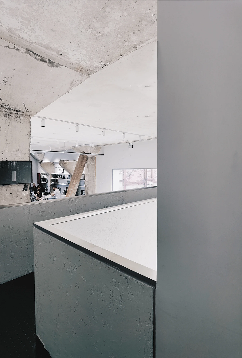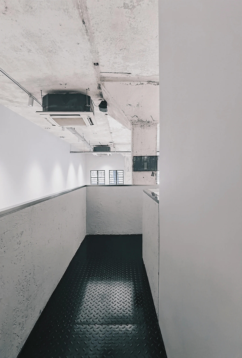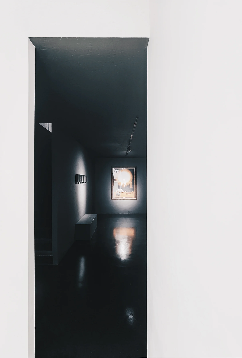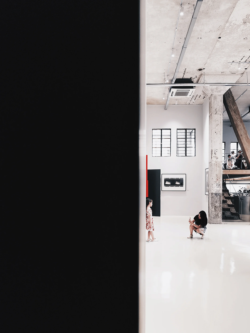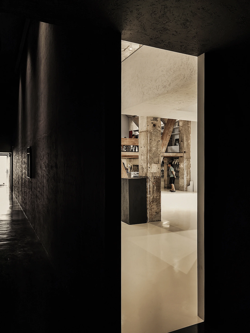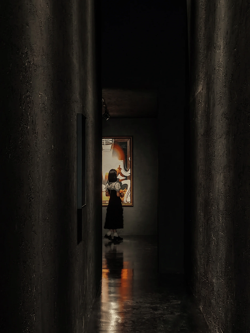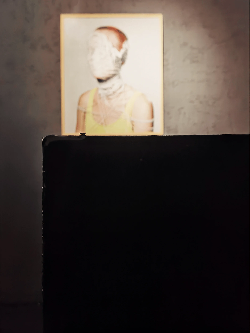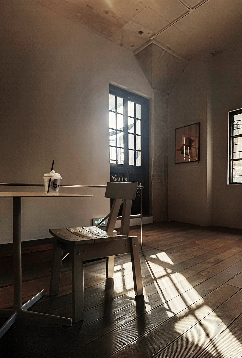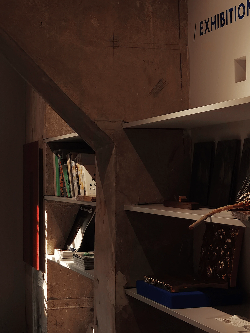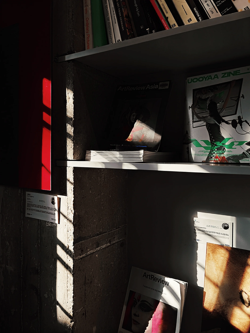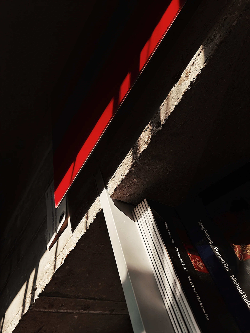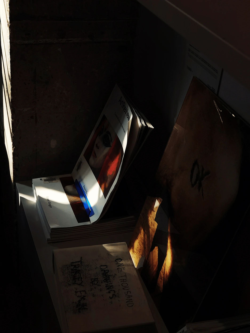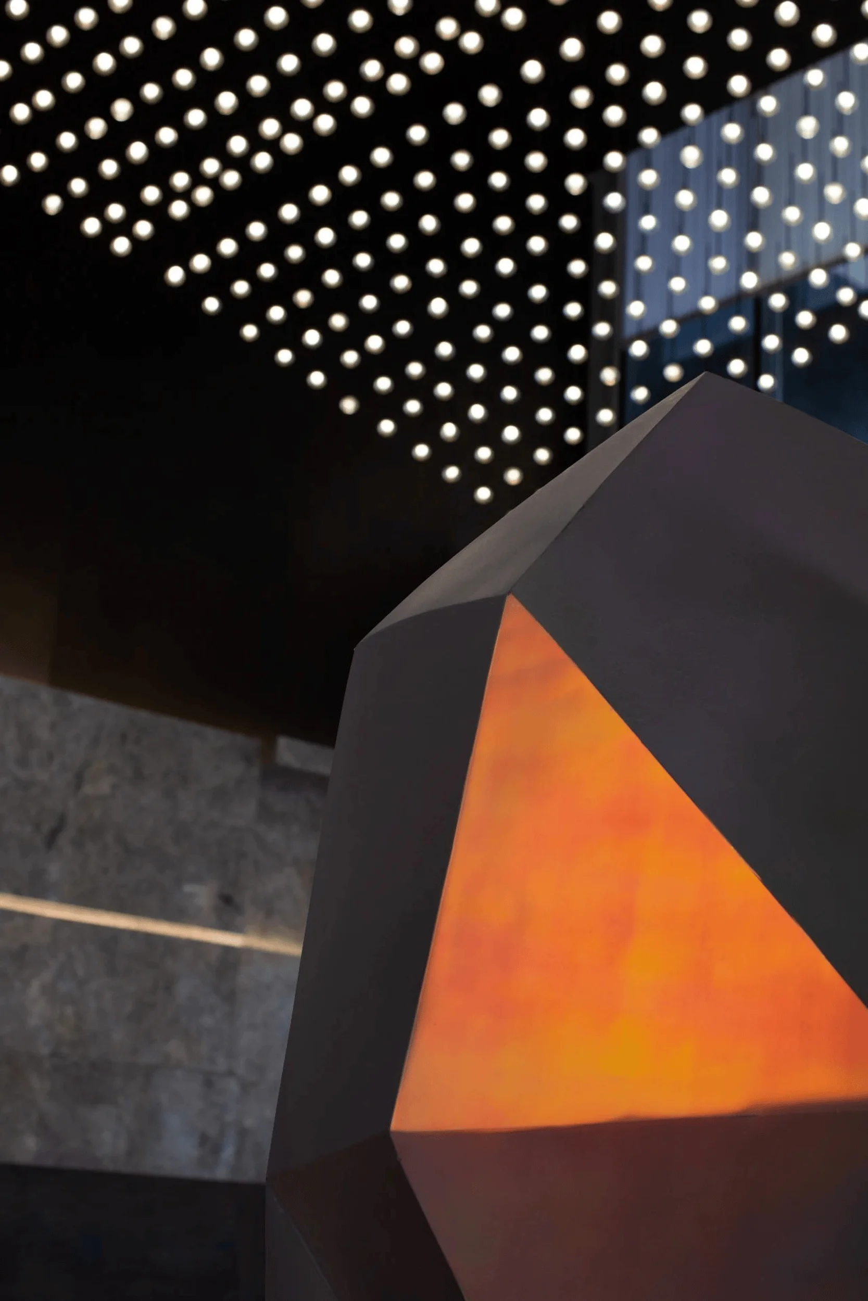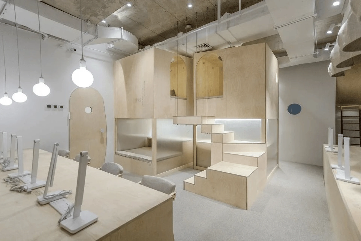BROWNIE Project in Shanghai showcases innovative design solutions, creating an engaging art space that fosters human interaction within an industrial aesthetic.
Contents
Project Background
BROWNIE Project, located in Shanghai, China, is an art space that aims to create a platform for the exchange of ideas and creative practices across various disciplines. The project sought to explore the relationship between art, space, human interaction, and daily life, fostering a vibrant and engaging environment for both artists and visitors. The space occupies Room 105 of Building 6 at 50 Moganshan Road, a location known for its industrial heritage and artistic community. This industrial aesthetic provided a unique context for the project, influencing its design and overall atmosphere. The use of raw materials and the preservation of existing architectural elements contributed to the space’s unique character. The project’s commitment to integrating art and life is apparent in the way the space is designed and used.
Design Concept and Goals
The design concept for BROWNIE Project revolved around creating an open and adaptable space that could accommodate a wide range of artistic endeavors. The designers envisioned a space that could seamlessly transition between exhibition, workshop, and social gathering functions. The project was conceived as a platform for innovation, experimentation, and dialogue. It aspired to be a space where artists from diverse backgrounds could come together to share ideas, collaborate, and push the boundaries of their respective fields. The emphasis on community building was central to the design concept, evident in the way the space encourages interaction and exchange among its users. The design team aimed to provide a welcoming and inspiring environment for artists and visitors alike. The interplay between raw industrial aesthetics and curated artistic interventions created a dynamic and engaging atmosphere.
Layout and Spatial Planning
The layout of BROWNIE Project is characterized by its flexibility and open plan. The main exhibition area is a large, versatile space that can be configured to suit a variety of exhibition formats. The space includes a dedicated workshop area, equipped with tools and resources for artists to develop and produce their work. A small café area provides a casual setting for visitors to relax and socialize. The project’s spatial planning fosters a sense of exploration and discovery. The design team aimed to create a space where visitors could wander freely, encountering art and engaging with the space in a spontaneous and personal way. The use of open sight lines and interconnected spaces allowed for a fluid and dynamic movement through the exhibition areas.
Exterior Design and Aesthetics
The exterior of BROWNIE Project maintains the industrial aesthetic of its surroundings. The facade is characterized by its raw concrete walls and exposed structural elements. A discreet signage identifies the project, inviting visitors to discover the artistic endeavors within. The entrance is marked by a bright blue bench, creating a welcoming and vibrant contrast against the industrial backdrop. The exterior design reinforces the project’s commitment to authenticity and the preservation of the site’s industrial heritage. The designers sought to create a space that was both visually striking and seamlessly integrated into its surroundings. The minimalist approach to the exterior design allowed the focus to remain on the art and activities within the space.
Interior Design and Aesthetics
The interior of BROWNIE Project is a harmonious blend of industrial elements and curated design interventions. Exposed concrete walls and ceilings are juxtaposed with polished concrete floors, creating a sense of rawness and refinement. The interior design is intentionally minimalist, allowing the focus to remain on the art and activities within the space. The use of bold colors, such as the bright blue bench, stairs, and counter, adds a vibrant touch to the otherwise neutral palette. The project’s interior design fosters a sense of intimacy and exploration. Visitors are encouraged to wander freely, encountering art and engaging with the space in a personal way. The interplay between light and shadow creates a dynamic and engaging atmosphere. Natural light floods the space through large windows, highlighting the textures and details of the industrial architecture.
Special Features: The Wooden Staircase
One of the most notable features of BROWNIE Project is the unique wooden staircase. Constructed from stacked timber blocks, the staircase connects the main exhibition area with a mezzanine level, creating a playful and engaging element within the space. The staircase’s unconventional design reflects the project’s commitment to innovation and experimentation. The staircase’s robust materiality and organic form create a striking contrast against the industrial backdrop. The use of timber adds warmth and tactility to the otherwise minimalist interior. The metal handrail provides a subtle contrast in texture and materiality, enhancing the staircase’s visual appeal. The staircase serves as a focal point within the space, drawing visitors’ attention and inviting them to explore different levels of the exhibition.
Project Information:
Project Type: Art Space
Architect:
Area:
Project Year:
Country: China
Main Materials: Concrete, timber, metal
Photographer:


