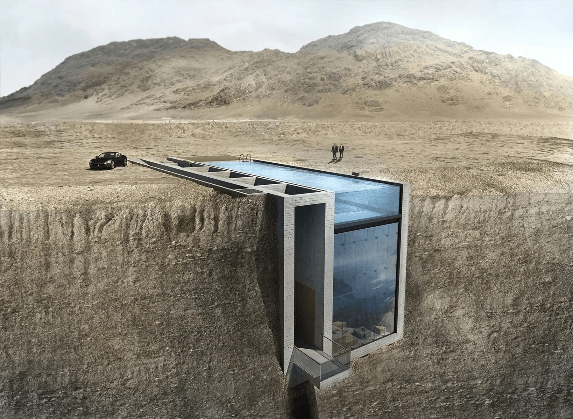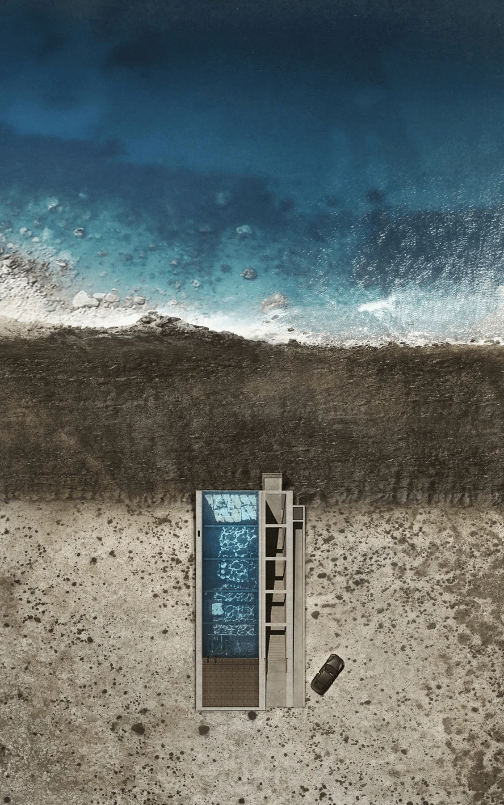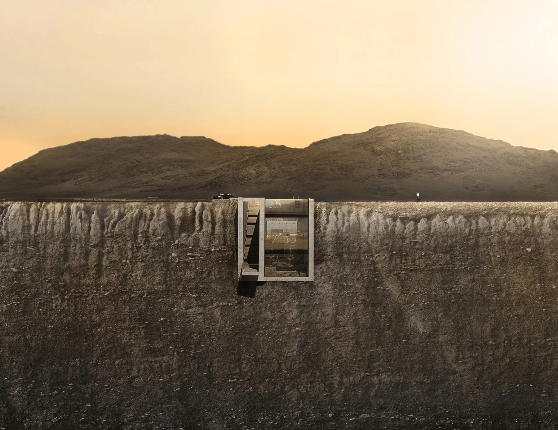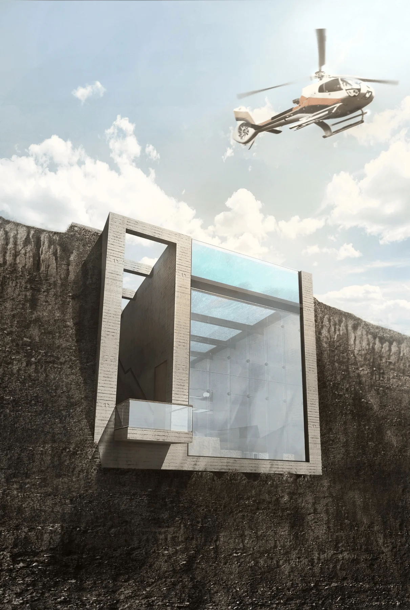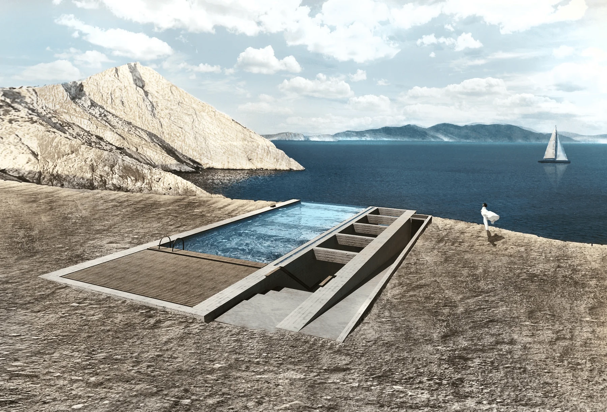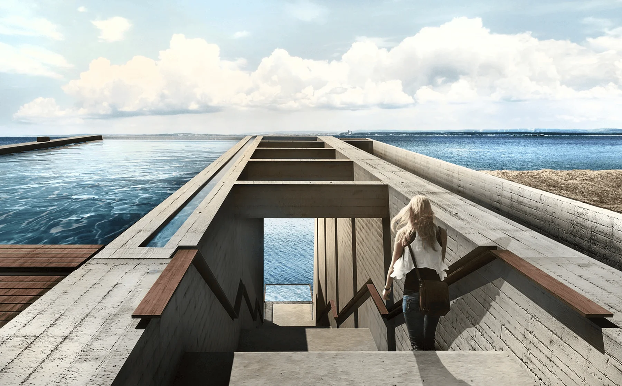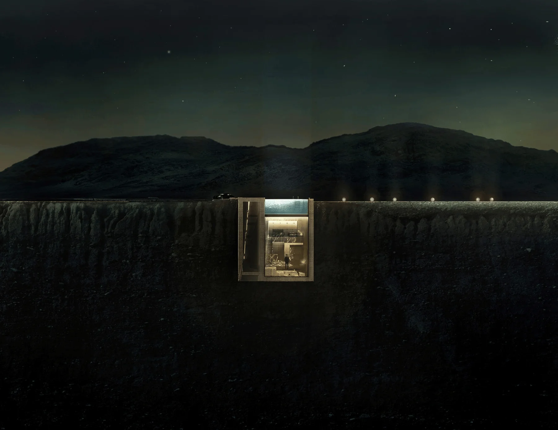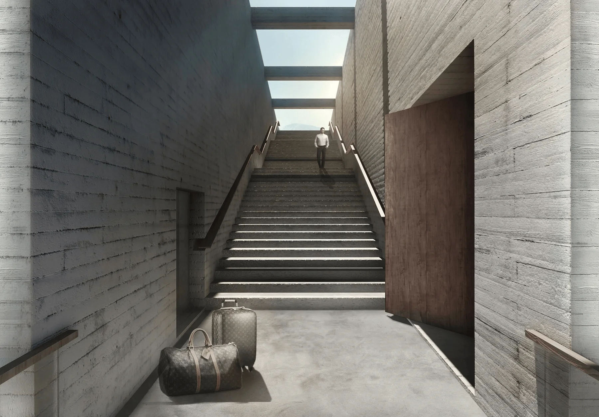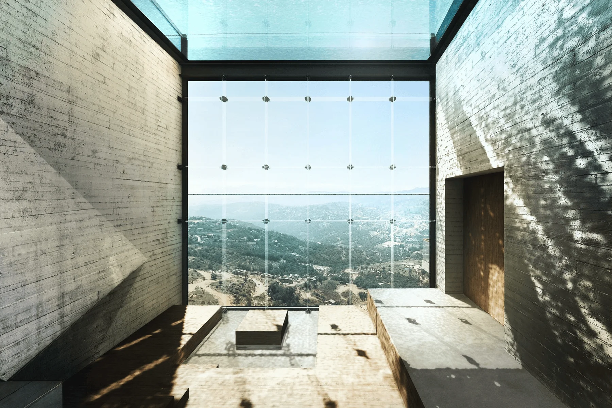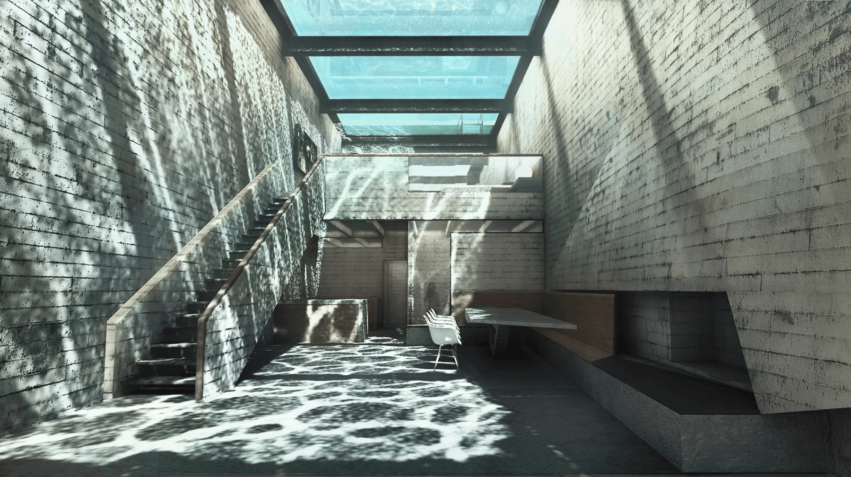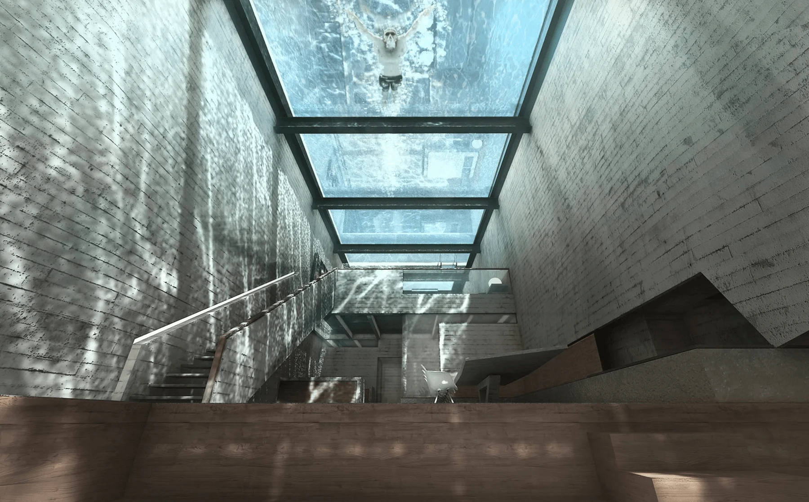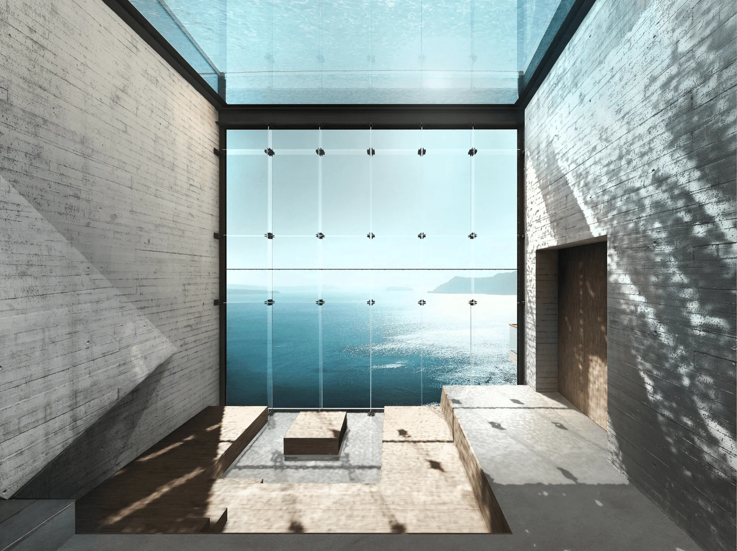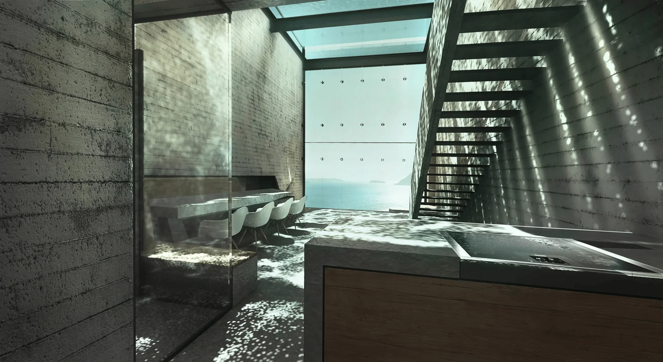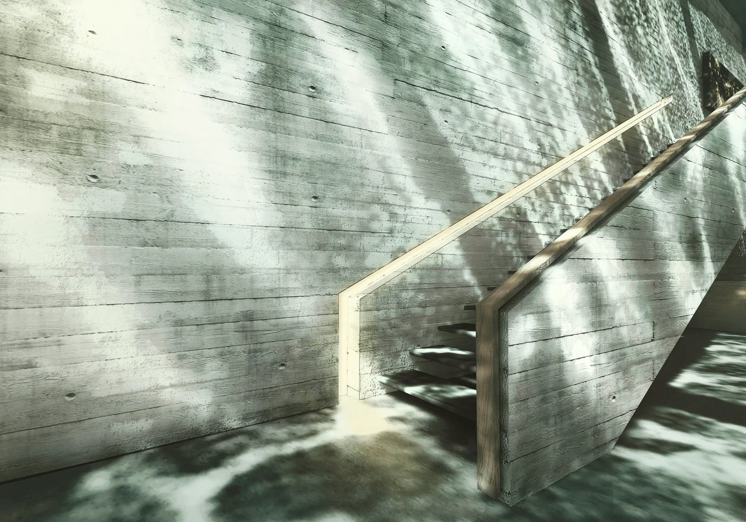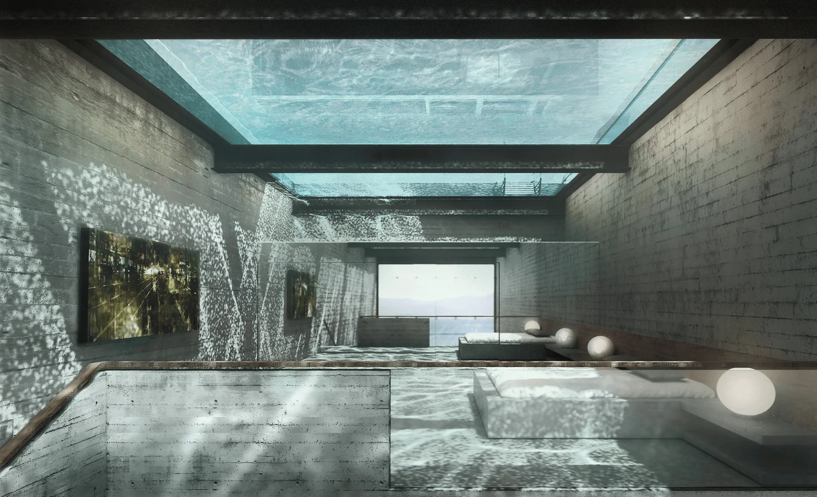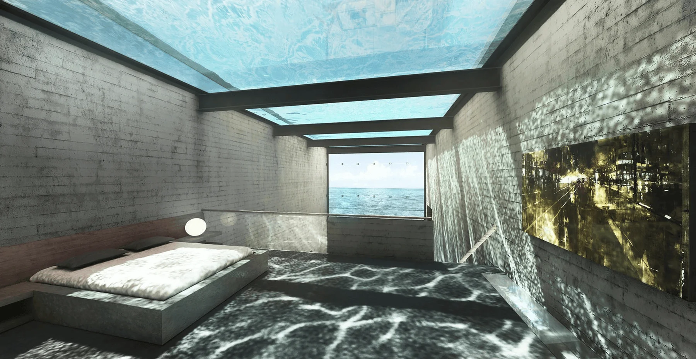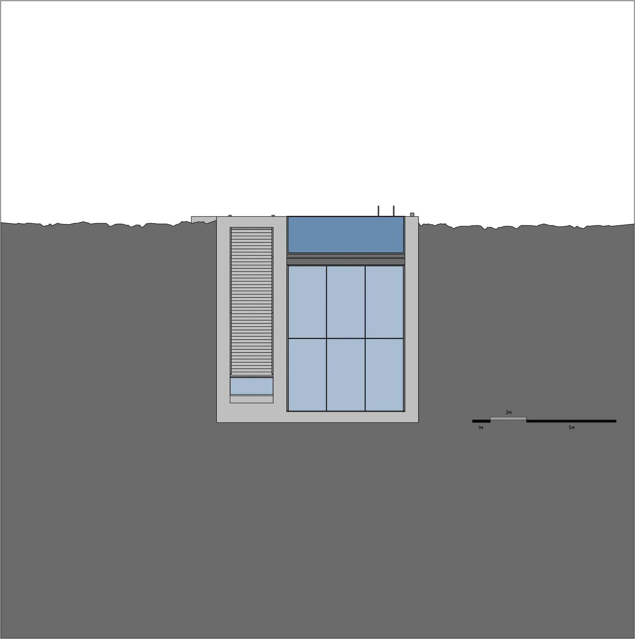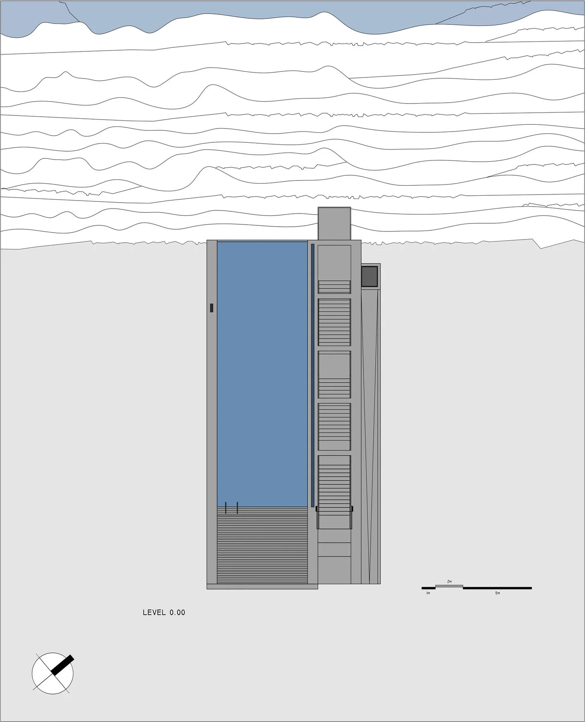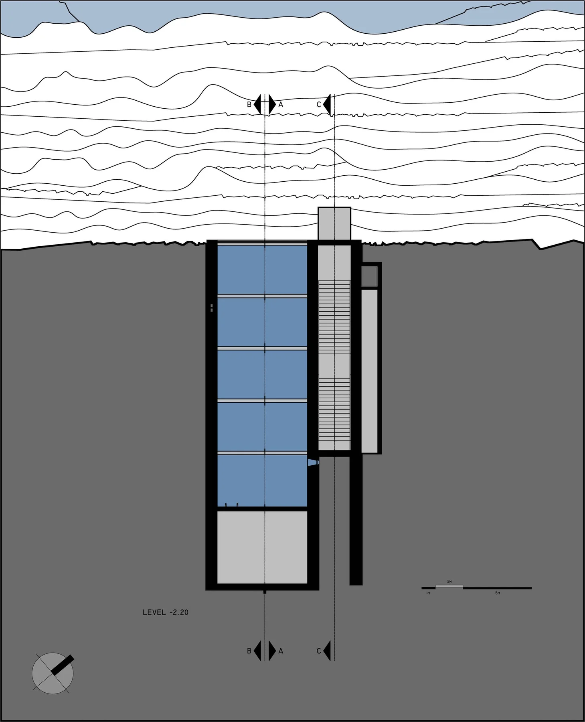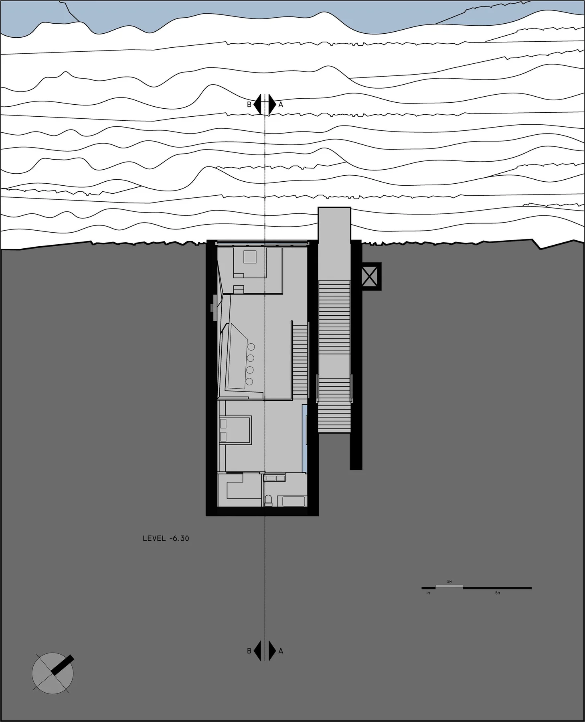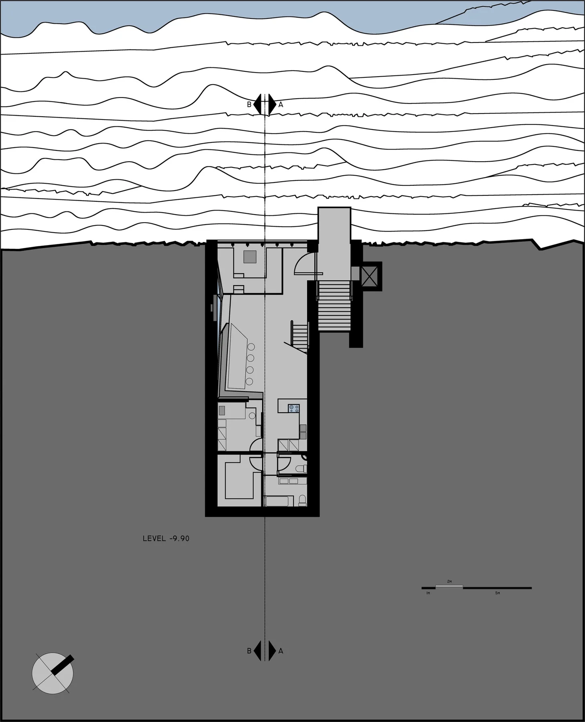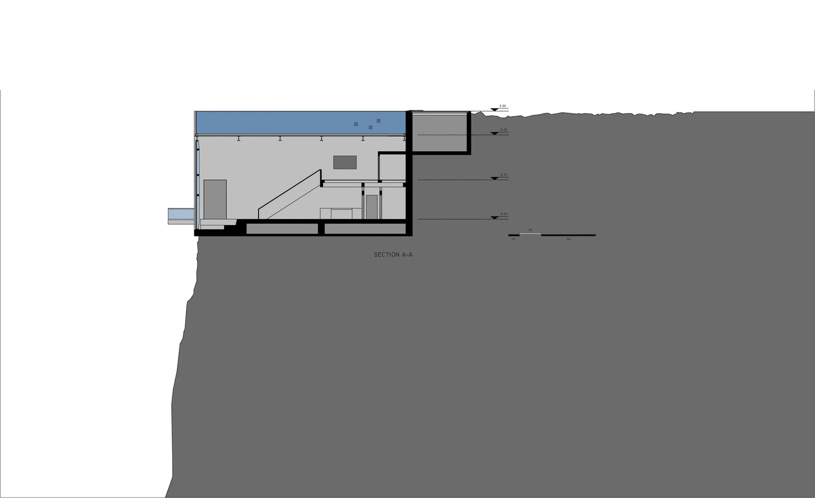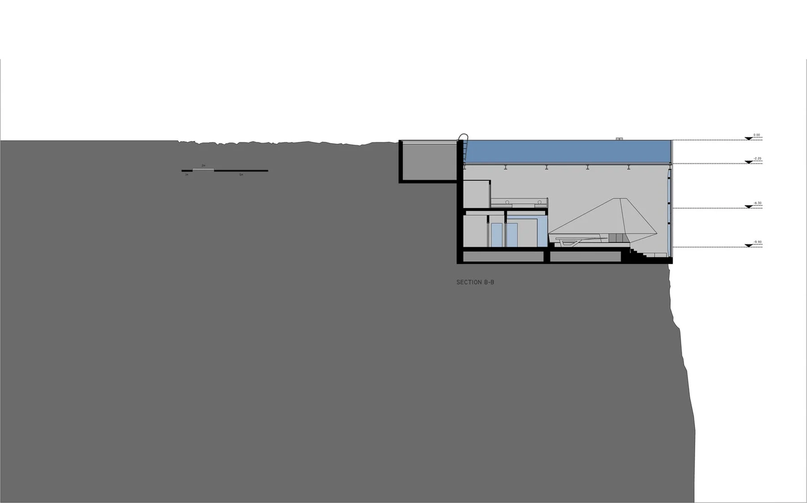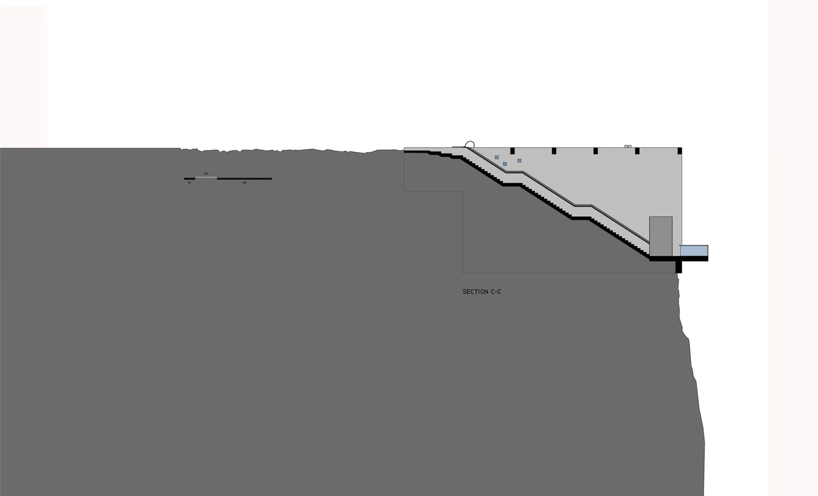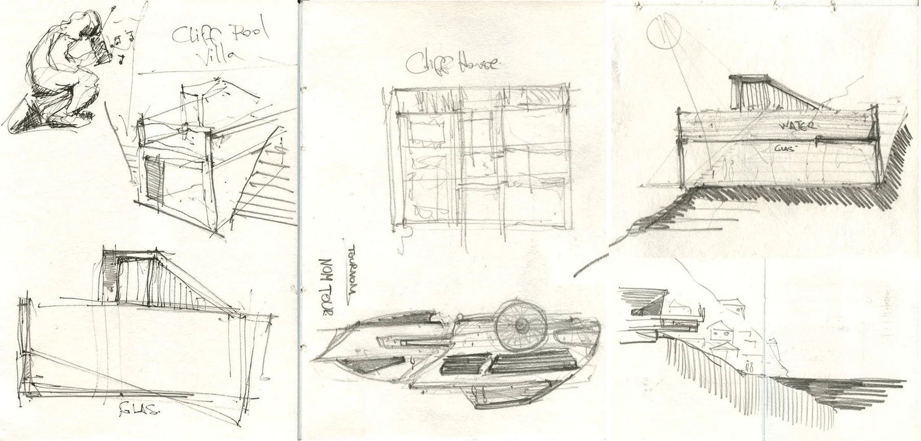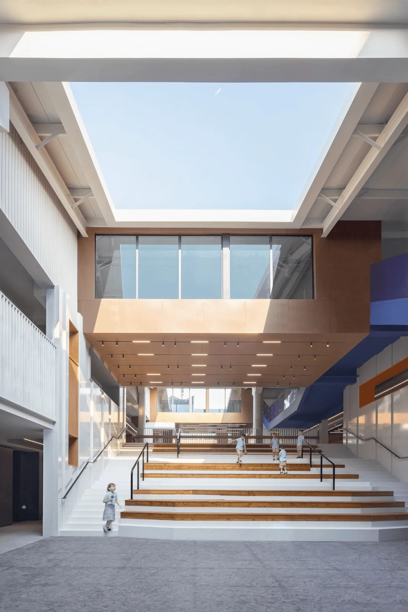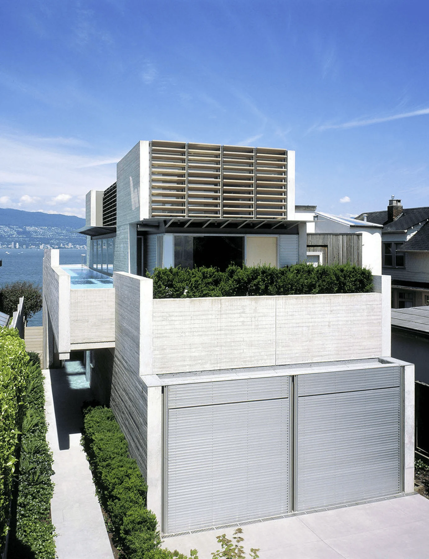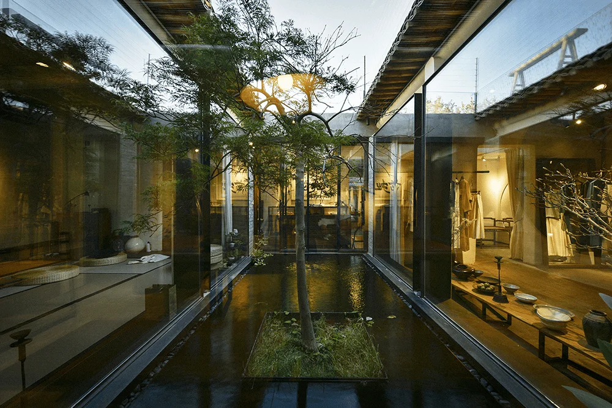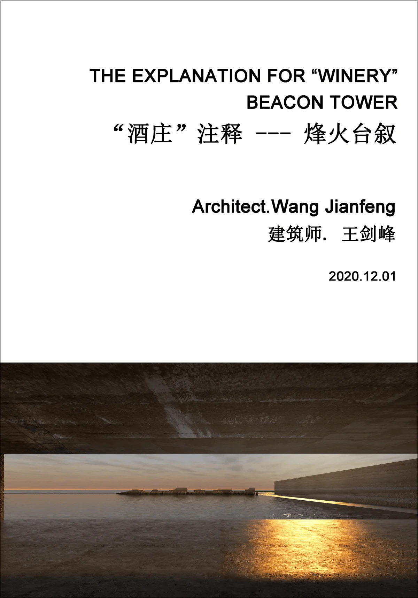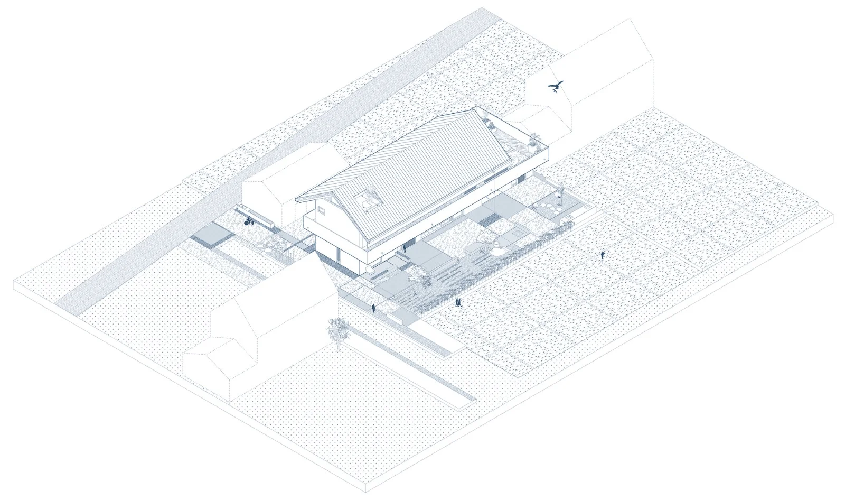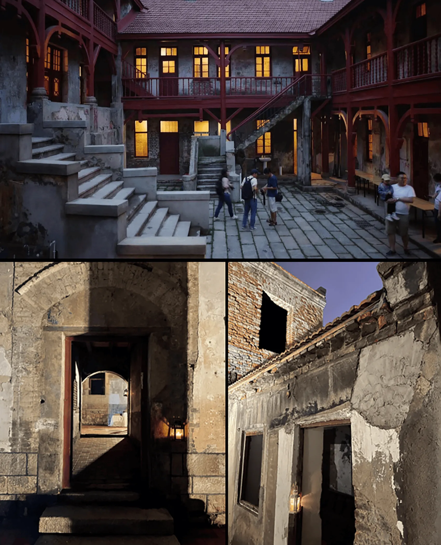Brutale Residence, a geometric expression of the landscape, embodies the simplicity and harmony of contemporary architecture. A versatile living space that not only meets the needs of its inhabitants but also respects the natural environment, Brutale Residence is a bold statement of modern design. Inspired by the inverted vision of the iconic Malaparte Villa, Brutale Residence is discreetly hidden beneath the earth, drawing upon the same earthen soil that has nurtured civilizations for millennia. A holistic architectural exploration, it seamlessly blends aesthetics, structure, function, and engineering, with meticulously crafted details, awaiting its transformation from a blueprint into a living testament on the land.
Brutale Residence presents OPA’s daring approach to innovative architecture, reimagining long-forgotten architectural terms such as surrounding environment and building materials. The residence’s ingenious architectural form provides breathtaking views while orchestrating a play of light and shadow. Crafted with simple materials like wood, glass, and concrete blended with the surrounding soil and water of the site, Brutale Residence embraces the landscape as a core concept, informing the entire design and construction process.
The rooftop, a glass-bottomed swimming pool, acts as a poetic extension of the Aegean Sea, mirroring the expansive, azure Greek sky. In its essence, Brutale Residence comprises three prefabricated thick concrete slabs, embracing a transparent swimming pool crafted from tempered glass. The pool, nestled between the concrete walls, softens the rigid, cold material, allowing abundant natural light to bathe the interior through the pool’s bottom, illuminating the residence. Expansive glass facades seamlessly incorporate the breathtaking Aegean Sea into the experience, offering residents a continuous view. Black-coated steel and aged reddish-brown wood details complete the composition, subtly integrating Brutalism into the natural landscape.
The subterranean structure benefits from the earth’s natural thermal insulation properties, while the pool provides inherent cooling. The visual impact on the natural landscape is minimized, revealing only the building’s facade on the cliffside, while the skyline remains unobstructed. Light, filtering through Brutalism Residence’s transparent or translucent skin, imbues the building with life. Dynamic natural light textures embrace the exposed concrete, with refractions and shadows dancing on its surface. The raw, rough concrete, or ‘béton brut’, completes the structure, defining the Brutalism and Brutal Residence in architectural history. Primordial, unadorned, massive planks of wood form the cast framework. Descending 50 steps from the Aegean Sea, one enters the residence under the shadow of epic concrete beams or ascends via elevator. A colossal pivoting door (with an axis length of 3/4 its height), fashioned from aged wood, swings open to the expansive sea view through the glazed facade. The remaining spaces remain bare, pure, and simple, embracing minimalism. A concrete dining table is complemented by concrete benches, each wrapped in a warm layer of wood. Beside the benches, a smooth curve carves into the wall, forming a fireplace. The guest room, behind the dining table, is enclosed by aged Zoellner panels, with a glass-enclosed corner enhancing the space. A narrow corridor runs alongside the guest room, leading to the ancillary spaces (storage, bathroom, and WC). A thin steel sheet indoor staircase, ensuring visual continuity from the kitchen space to the glazed facade, leads the residents to the mezzanine, where the master bedroom, too, faces the breathtaking Aegean. The bed, cast from concrete and finished in wood, is complemented by mirrored walls to enhance the play of light and shadow. Brutal Residence redefines the harmony of human existence with nature, paying homage to raw Brutalism in a poetic way.
Project Information:
Project Manager (Lead Architect): Laertis-Antonios Ando Vassiliou
Collaborating Architects: Michalis Takopoulos, Anna-Rosa Moschouti
Visualizations: Terpsichori Latsi (LOOM Design)
Project Text/Publication Manager: Xanthippi Alexi Vassiliou
Project Type: Holiday Villa
Built Area: 180 sq m (Conceptual Phase) evolved to 270 sq m (Final Design)
Building Research Establishment Environmental Assessment Method (BREEAM) Pending
Report: Designed in 2015; Interior Design completed between 2016-2018
Client: DEMCO Properties
Project Management: LAAV Architects & Arup Amsterdam Structural
M&E Engineers, Fire Design, Acoustic Design, and Building Physics Consultants: Arup Amsterdam
Design Management and Budget Consultants: Bloc7
Landscape Architects: Partners To Be Defined
Main Contractor: Bloc7 – Michel Younes


