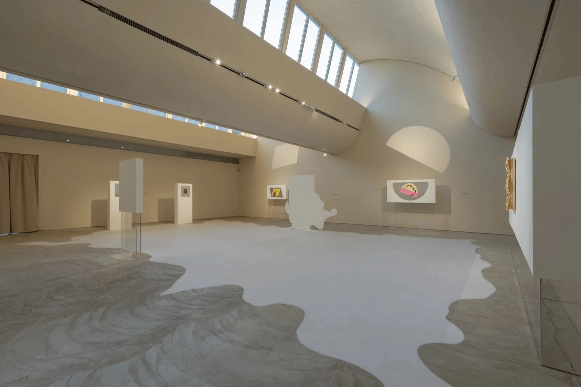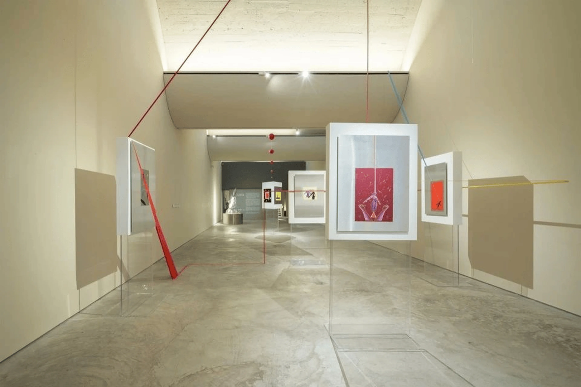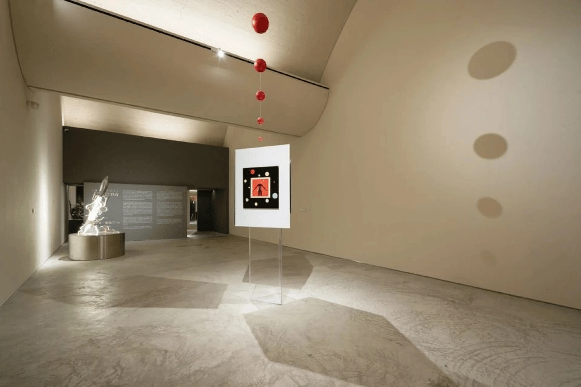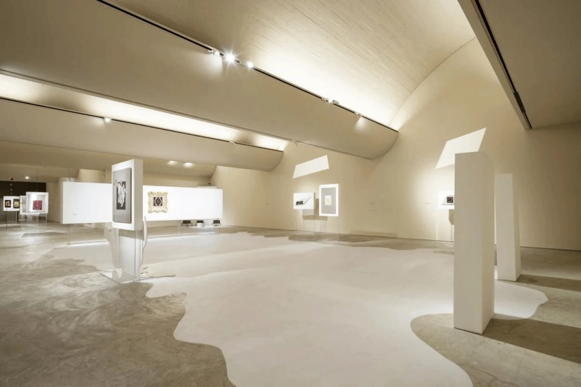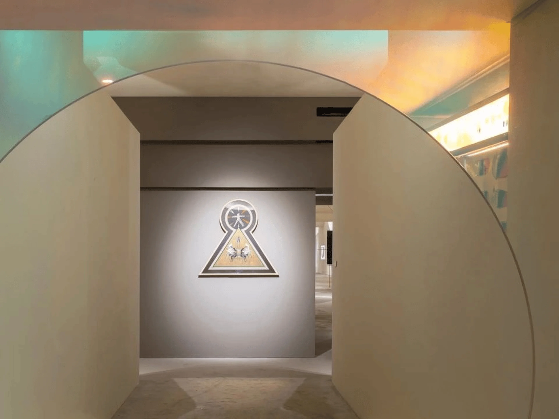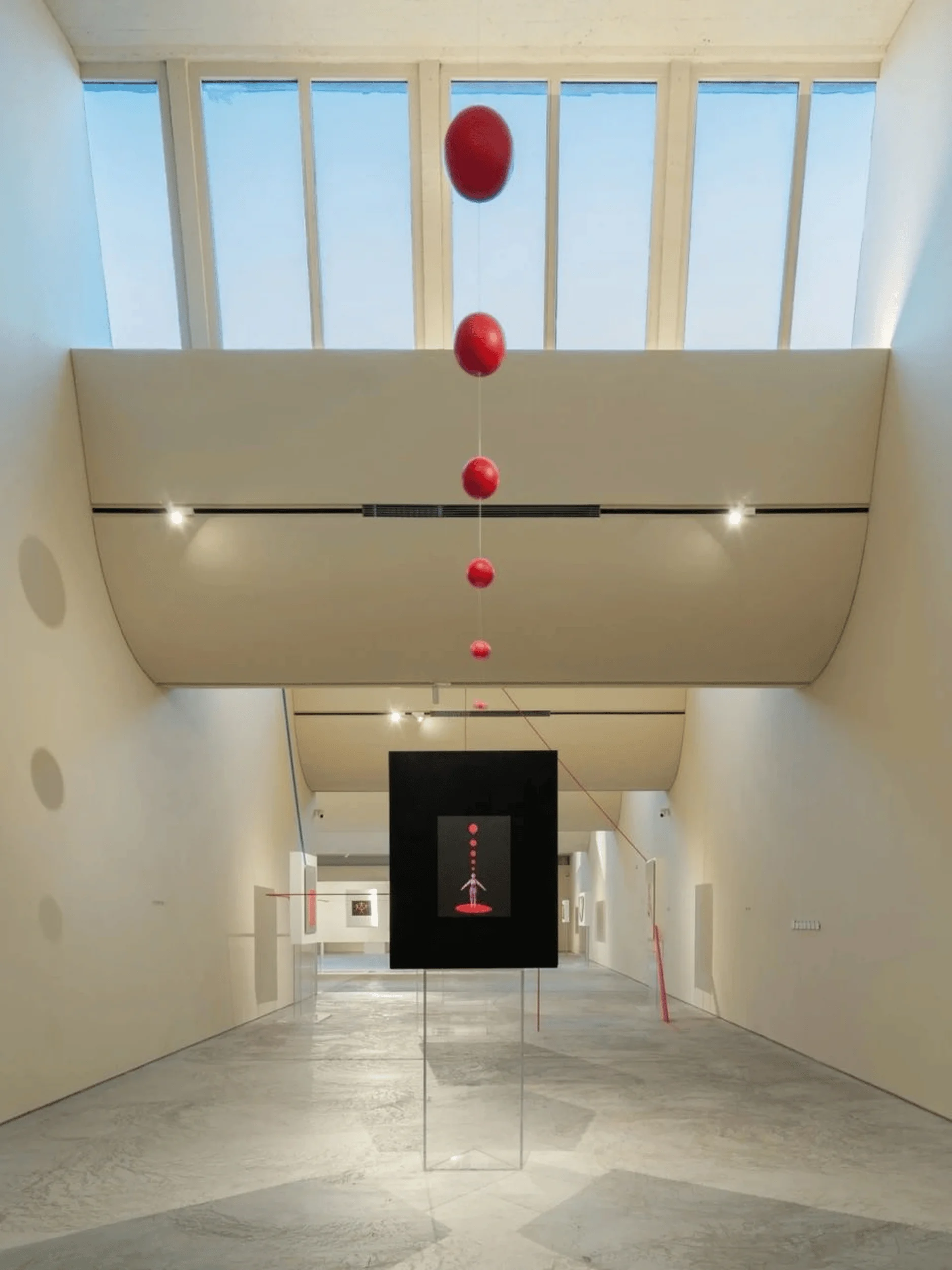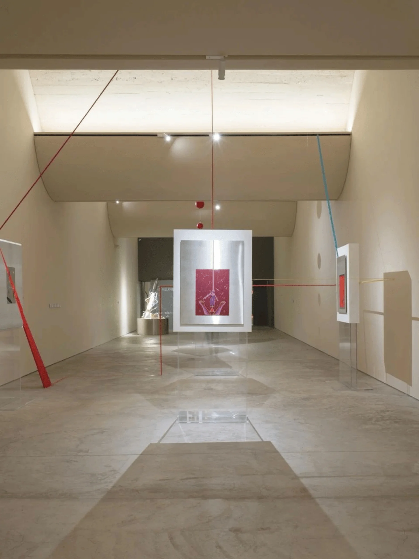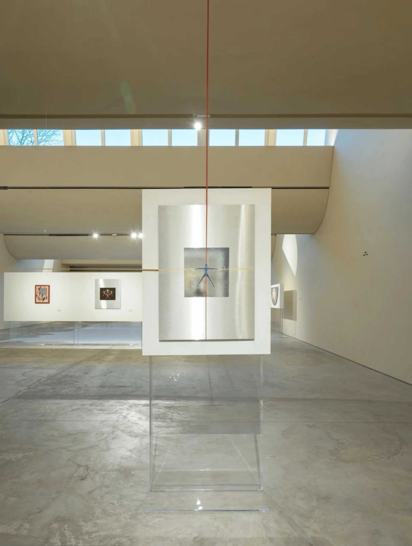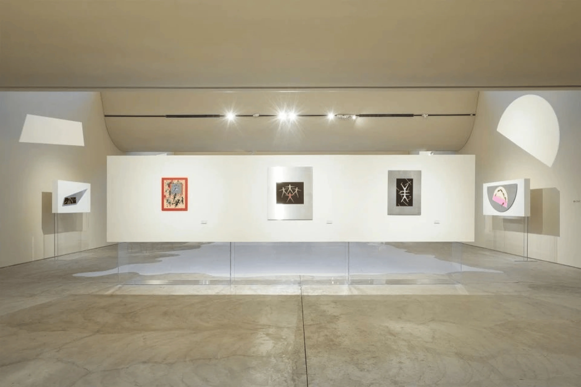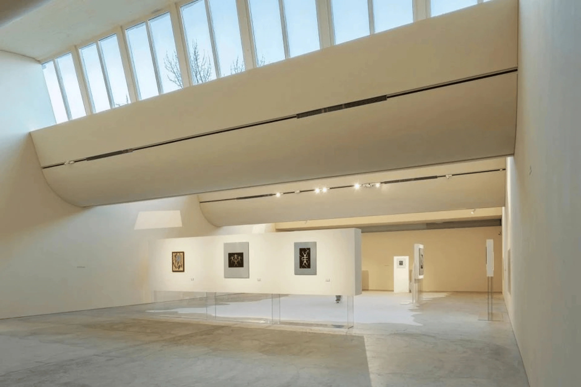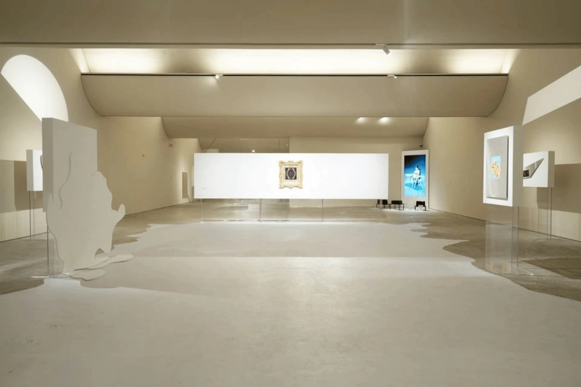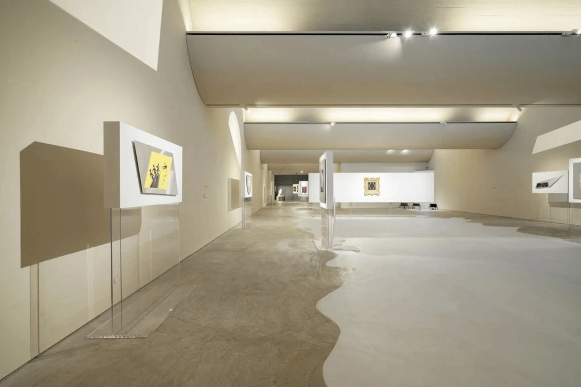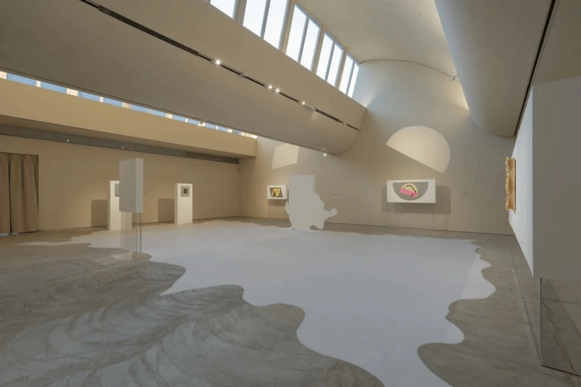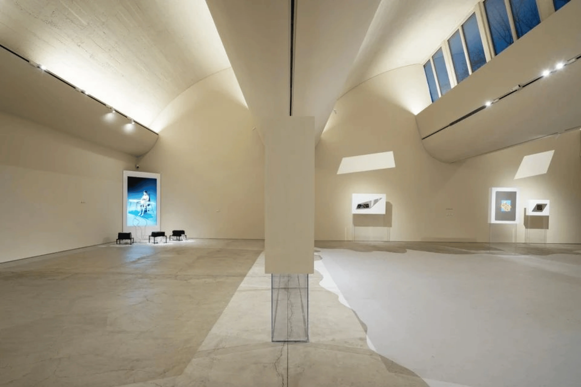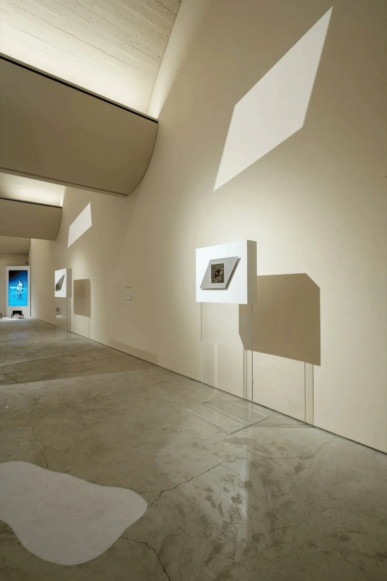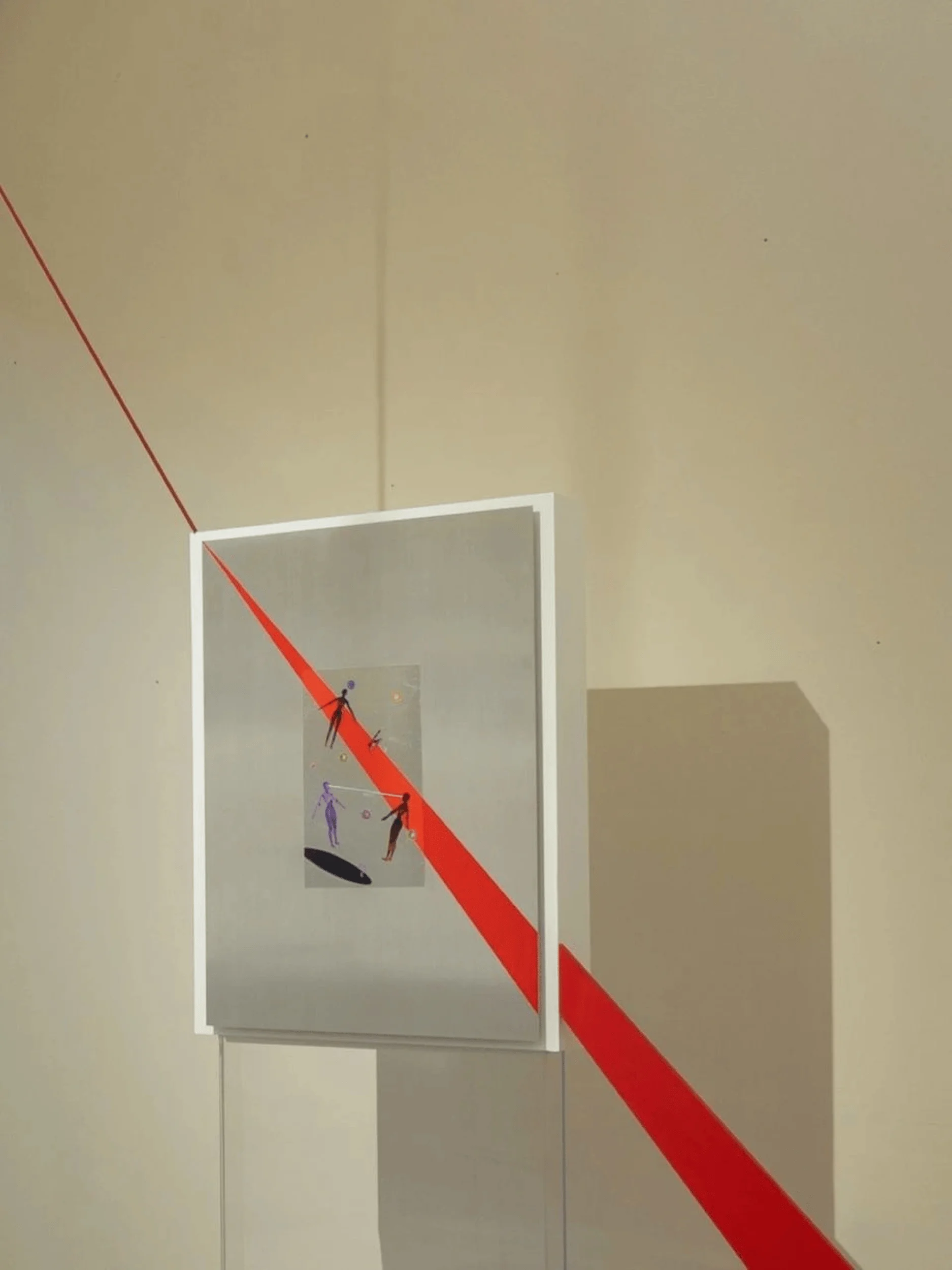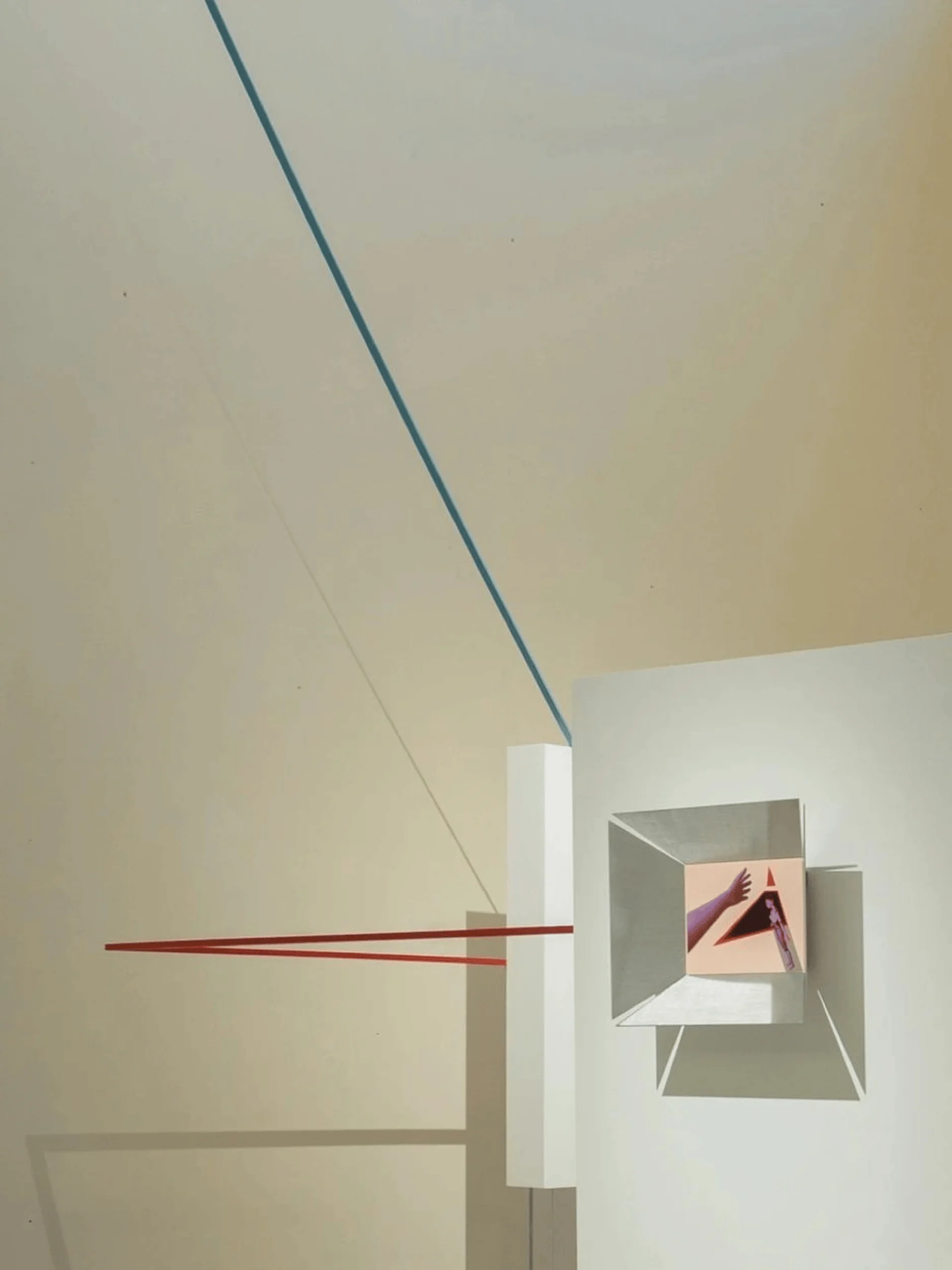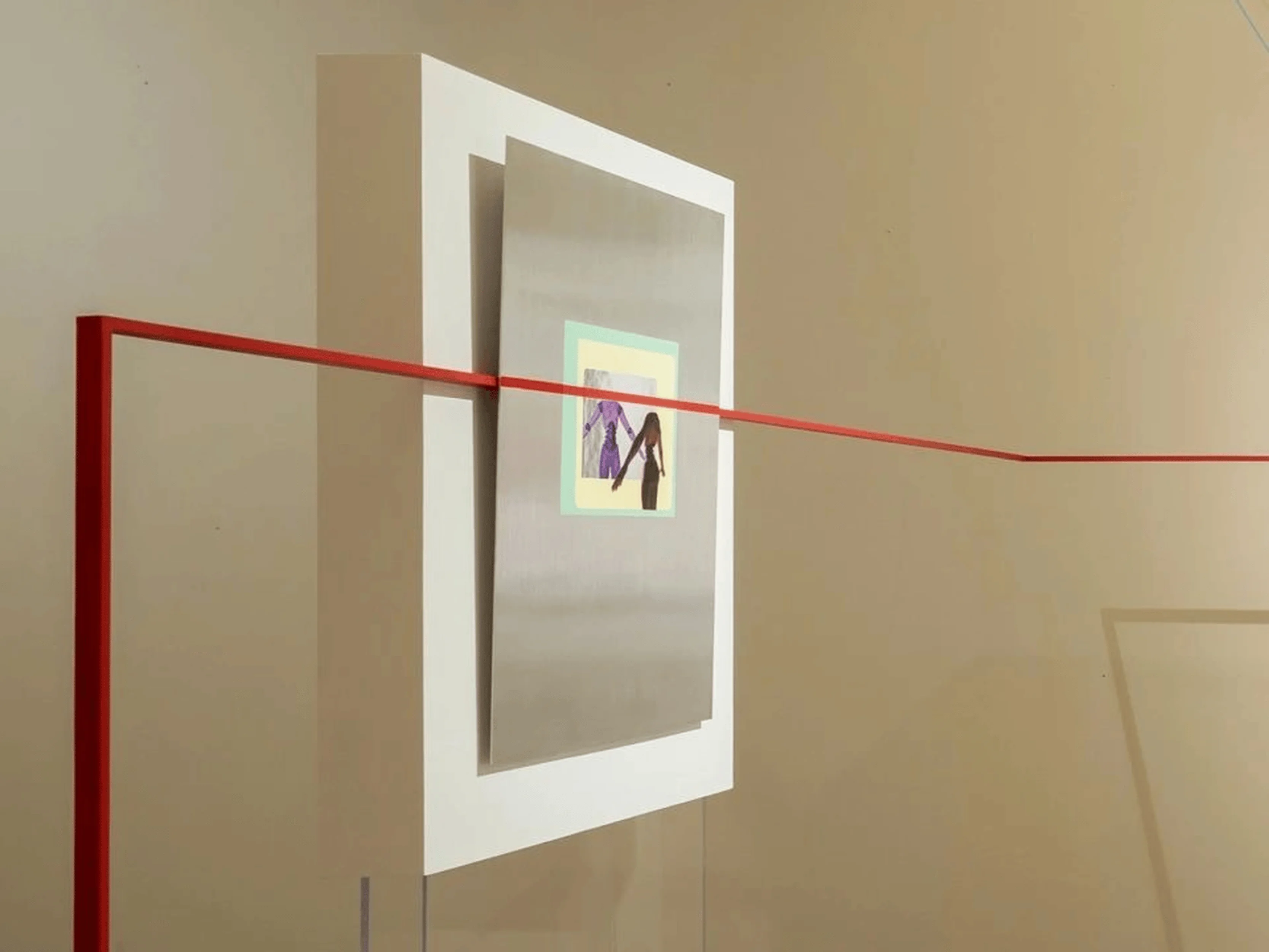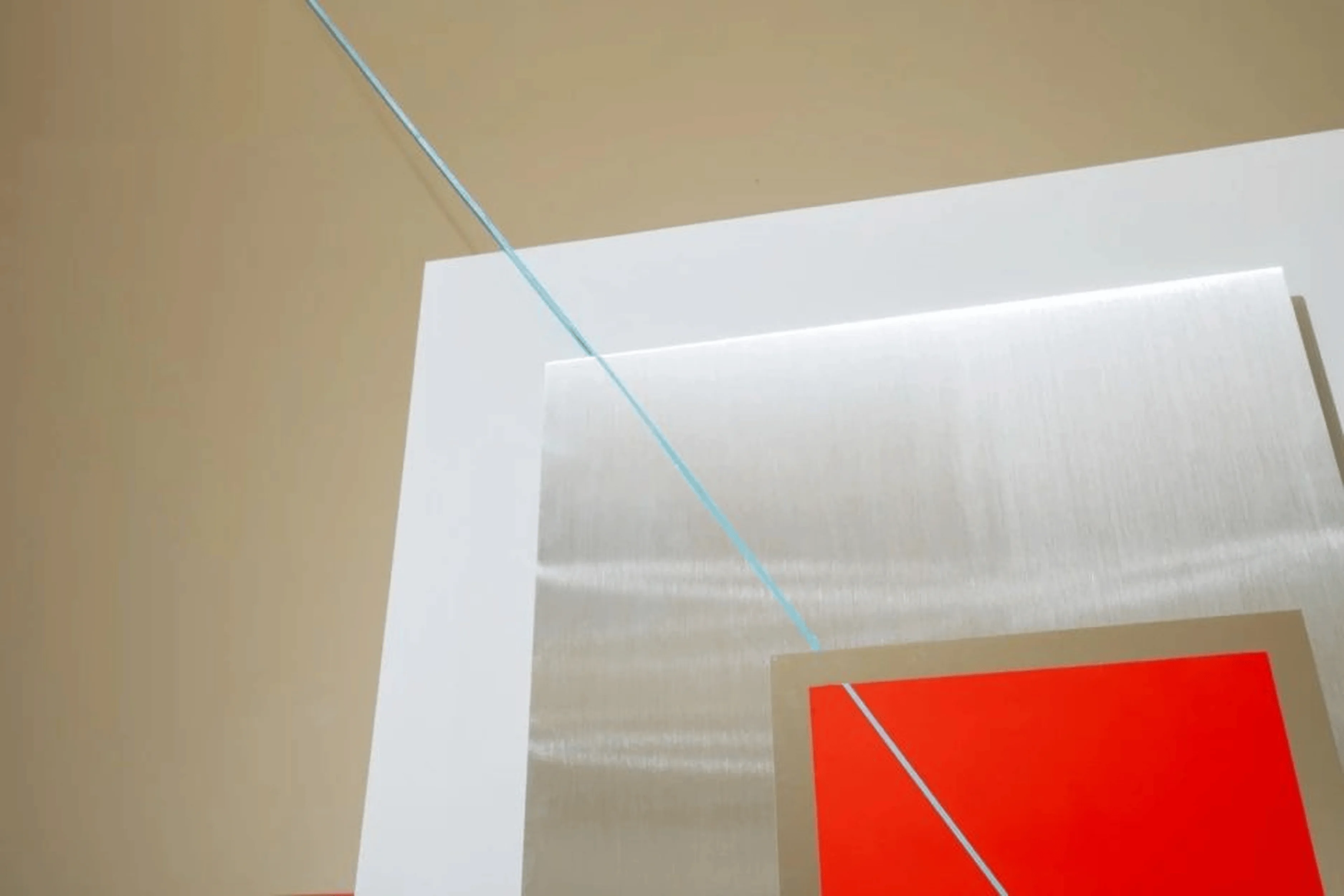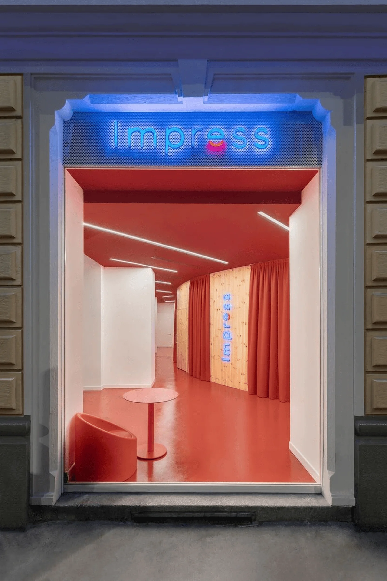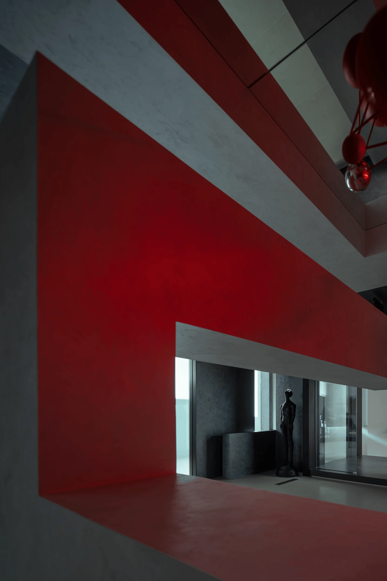KiKi Archi designs a dynamic and immersive exhibition space for artist Tan Zhuo’s “BU XIAN SHI”, exploring themes of life, technology, and individual existence through art and architectural design.
Contents
Background of the Exhibition
KiKi Archi, a renowned architectural design firm, has masterfully designed the exhibition space for artist Tan Zhuo’s debut solo exhibition, “BU XIAN SHI” (“Not Present”), at the Song Art Center in Beijing, China. The exhibition, which ran from December 23, 2023, to January 9, 2024, showcased over 20 artworks exploring profound themes of life and technology, past and future, and individual existence. KiKi Archi’s design approach stemmed from the artist’s philosophical viewpoints and the artwork’s content, resulting in a dynamic and immersive spatial experience that complements and enhances the art.
Design Concept and Objectives
KiKi Archi’s design philosophy for “BU XIAN SHI” revolves around creating a dynamic equilibrium using separated elements that punctuate the space. These elements, in the form of points, lines, and planes, represent a spatial narrative that unfolds as visitors navigate the exhibition. Inspired by the artist’s exploration of “individual existence,” the design aims to evoke a sense of infinite possibilities and open up new perspectives on the self, transforming the exhibition into a journey of self-discovery.
Spatial Layout and Circulation
The exhibition space, spanning 492 square meters, is divided into two main areas: a narrow, 172-square-meter entrance gallery and a larger, 320-square-meter rectangular main exhibition hall. The journey begins with an acrylic archway, leading visitors into the narrow gallery and then into the main hall. The artworks are displayed on custom-designed stands with transparent bases and white backgrounds, giving them an ethereal, floating appearance. This arrangement emphasizes the artworks while maintaining a sense of fluidity and movement within the space, allowing visitors to engage with the art from various perspectives.
Visual Elements and Materiality
KiKi Archi drew inspiration from the artistic elements within Tan Zhuo’s paintings, such as dots, rays, irregular slices, and fluid graphics, and transformed them into three-dimensional spatial elements. In the narrow gallery, red spheres suspended from the ceiling and colorful carbon fiber lines stretching from floor to ceiling guide the visitor’s gaze, encouraging exploration and contemplation. These elements act as subtle dividers, creating a sense of visual separation between different sections of the exhibition without disrupting the overall flow.
Lighting Design and Ambiance
The main exhibition hall features a white, fluid graphic pattern on the floor, reminiscent of the liquid forms in Tan Zhuo’s paintings. This pattern breaks the formality of the entrance gallery, creating a sense of dynamic energy and movement. The center of the hall is left intentionally blank, providing a space for contemplation and reflection, allowing visitors to engage with the art and the exhibition’s themes on a personal level.
Project Information:
Project Type: Exhibition Space Design
Architect: KiKi Archi
Area: 492㎡
Project Year: 2023-2024
Country: China
Photographer: KiKi Archi


