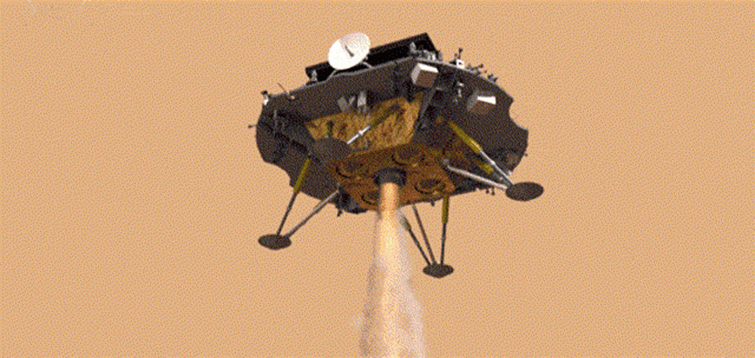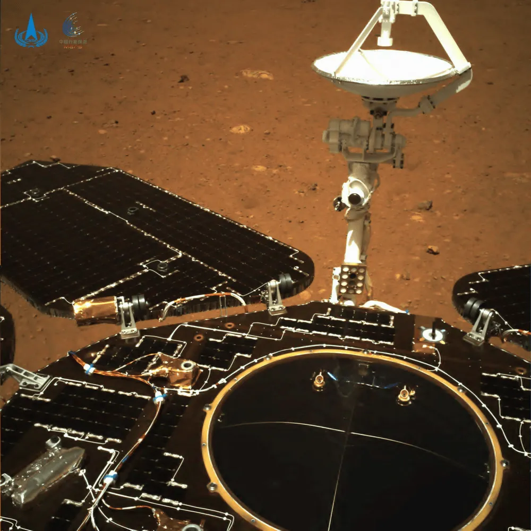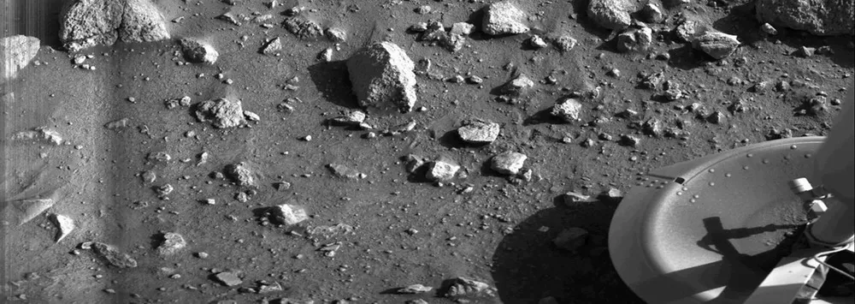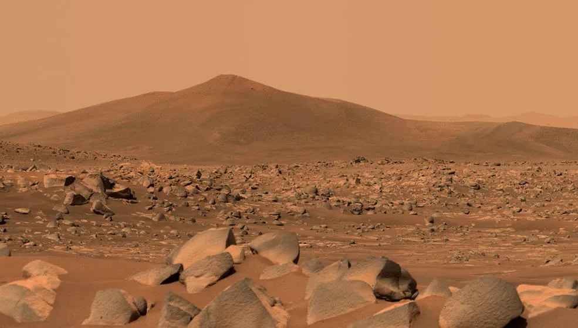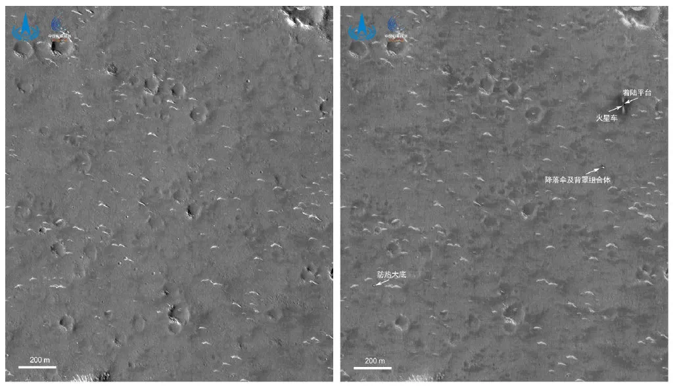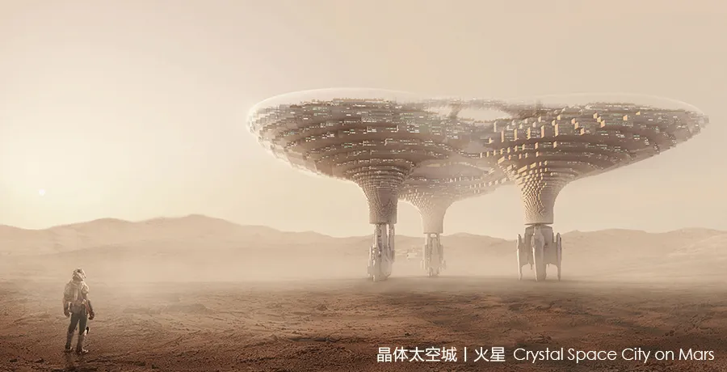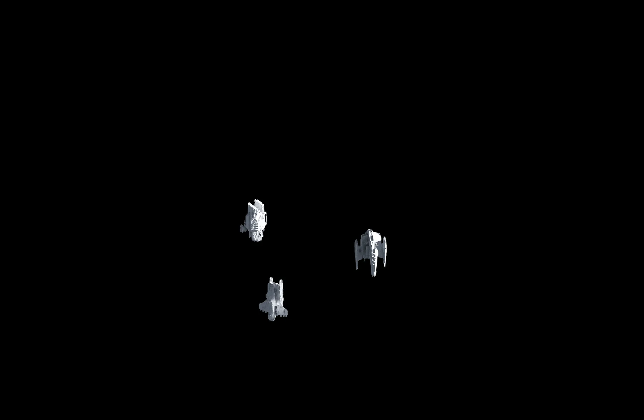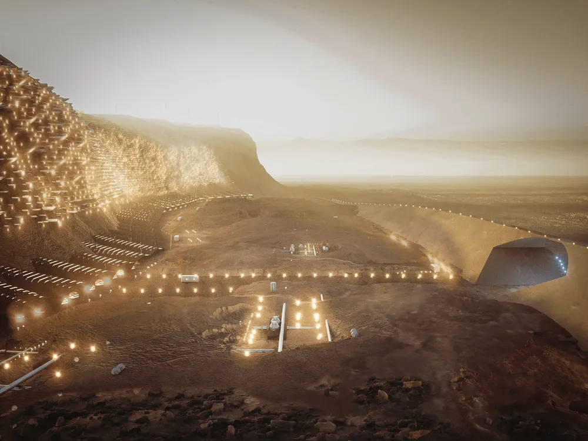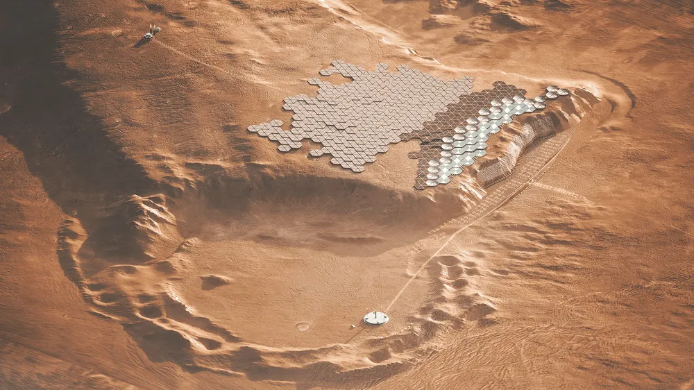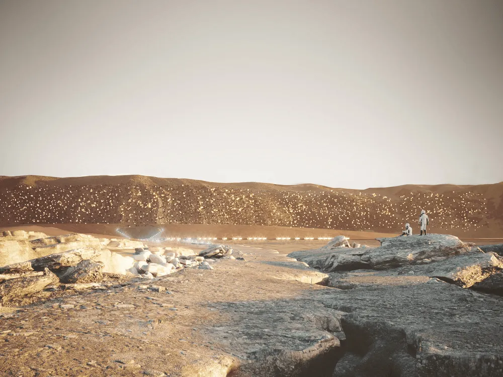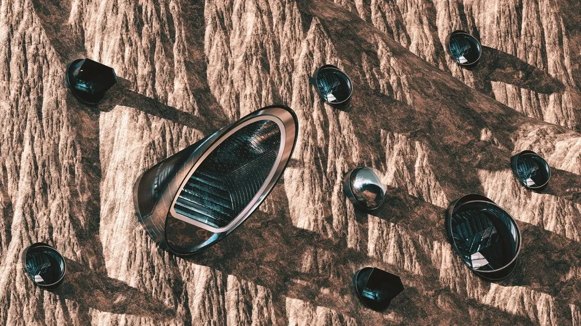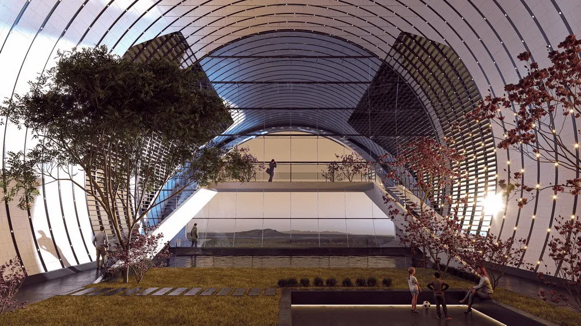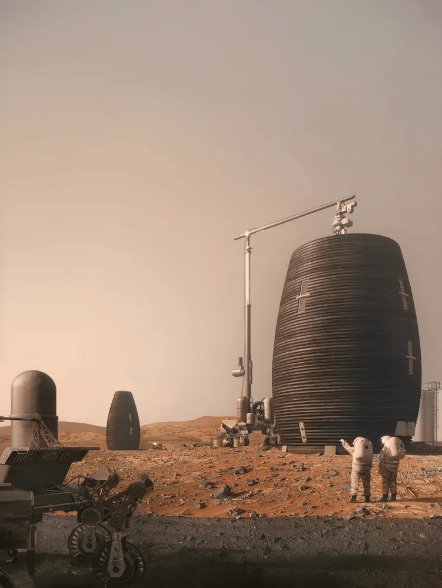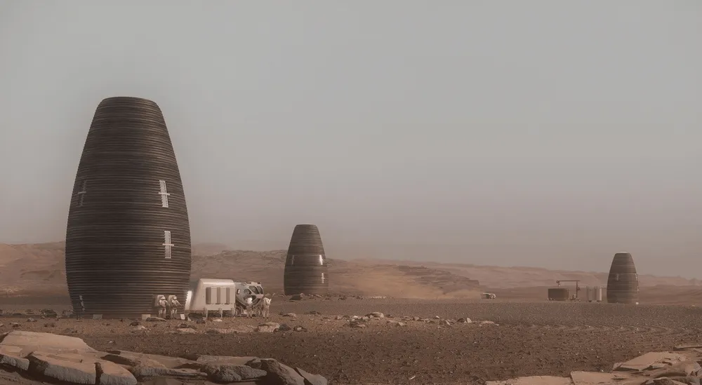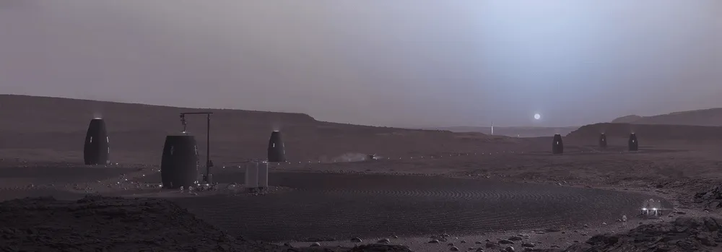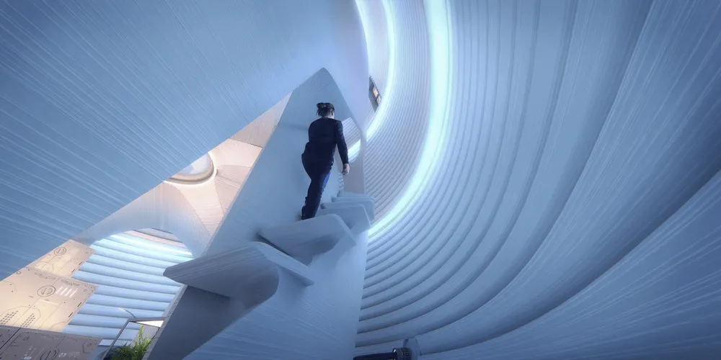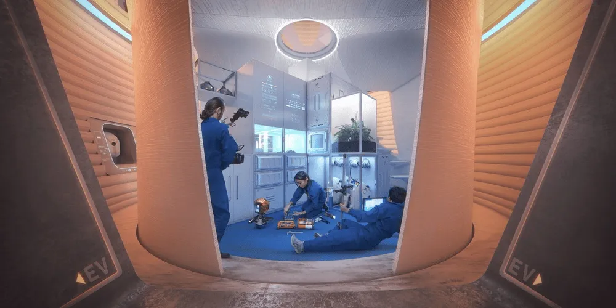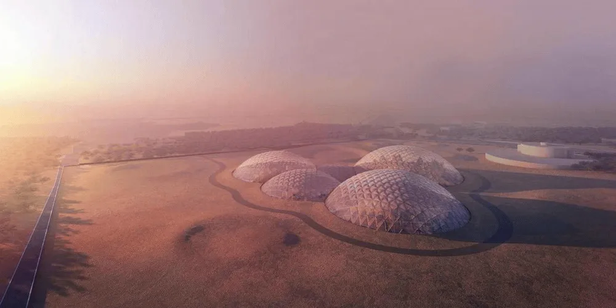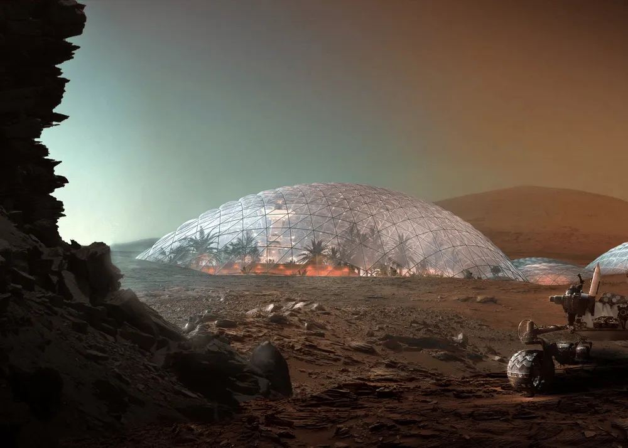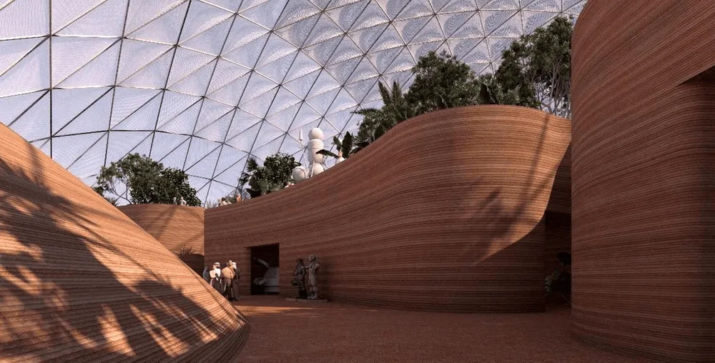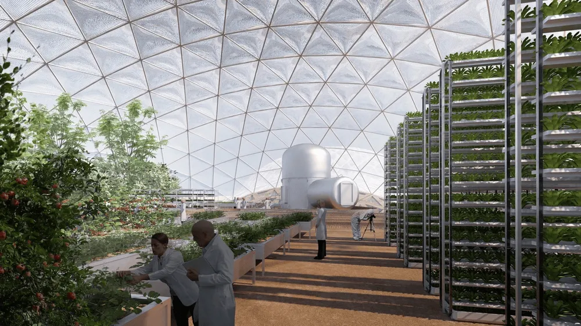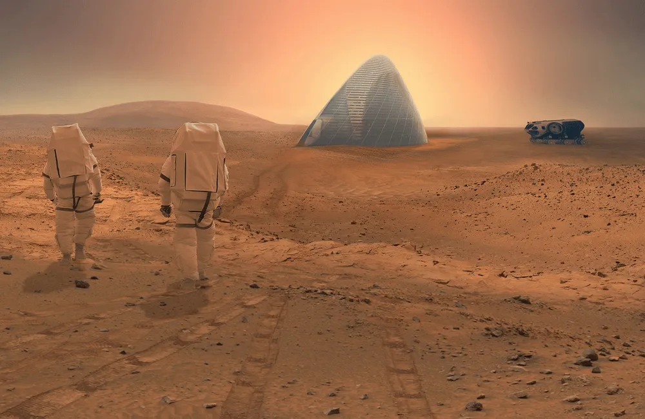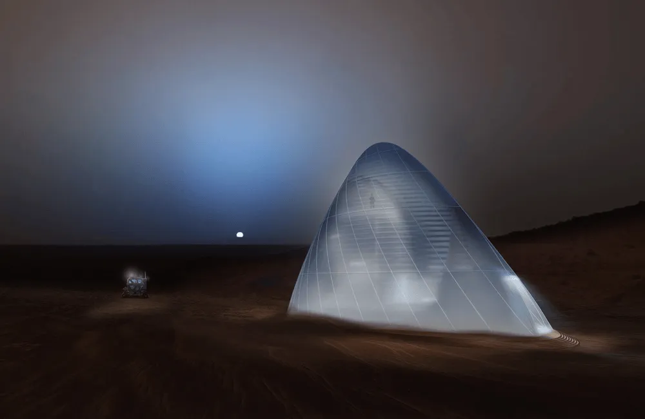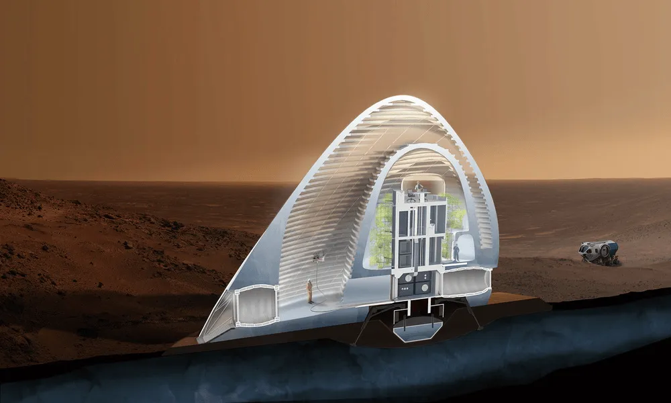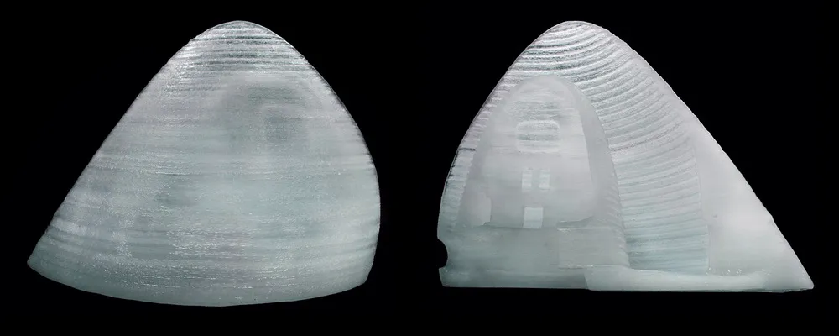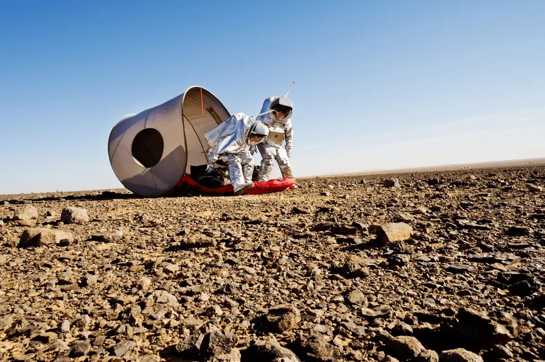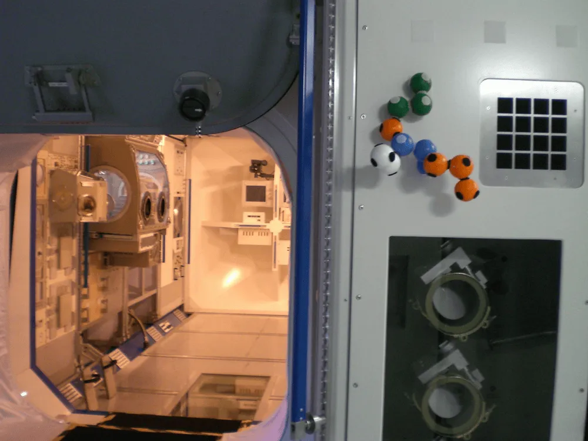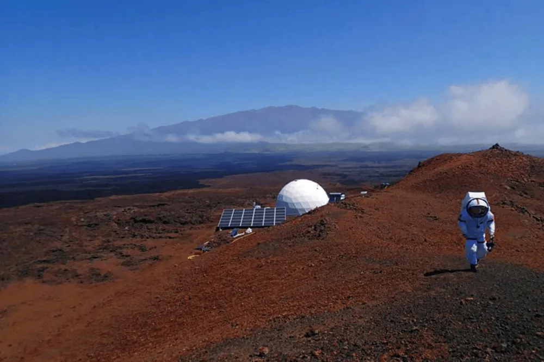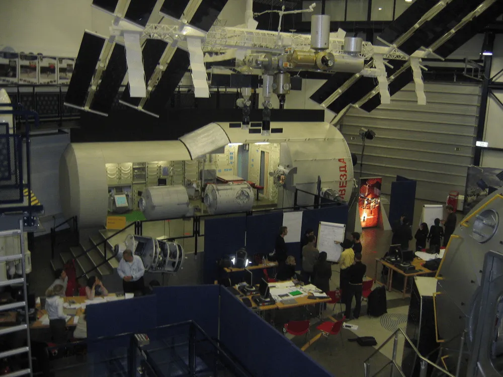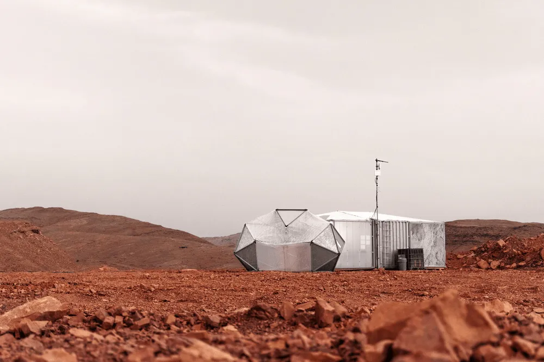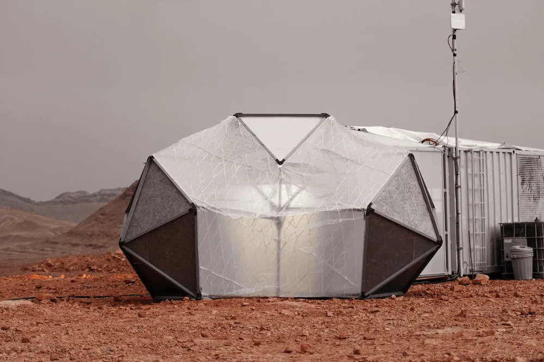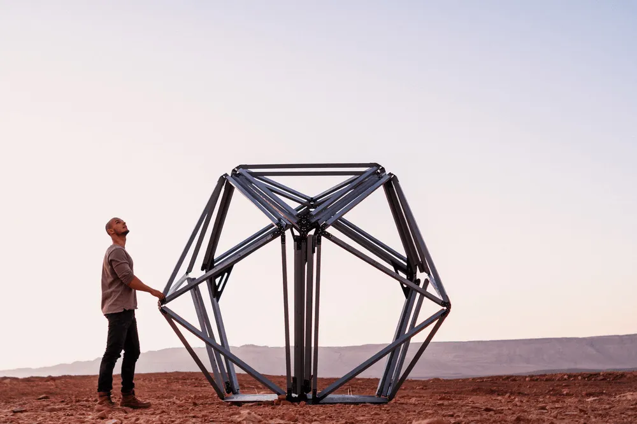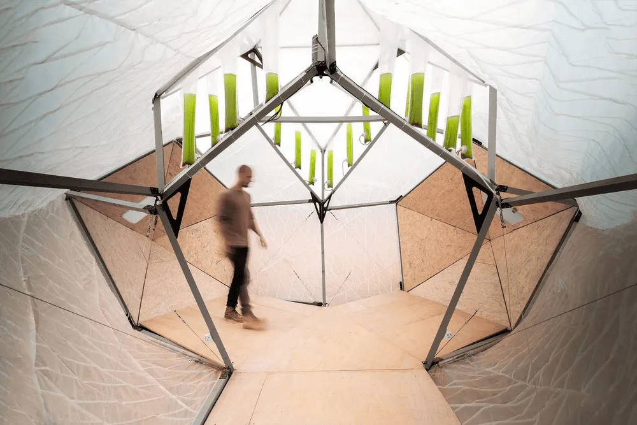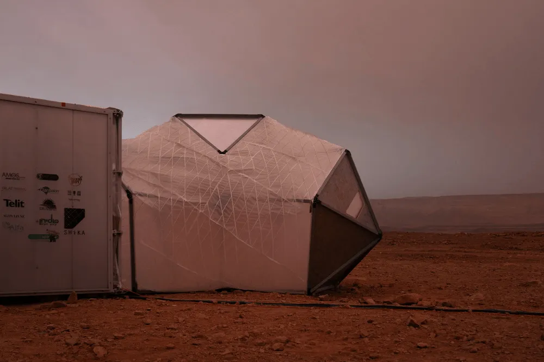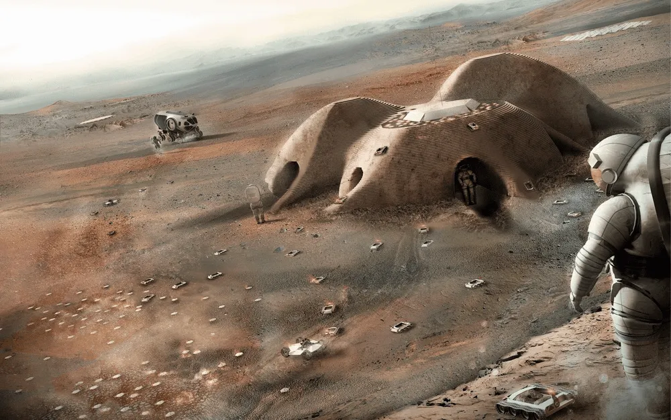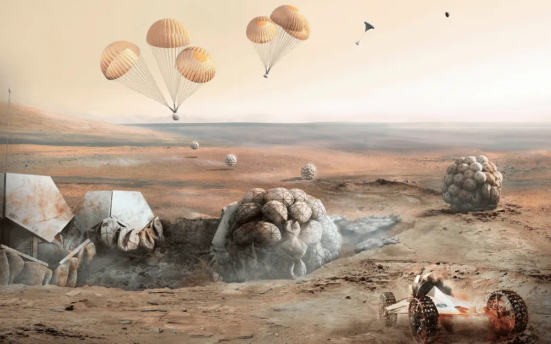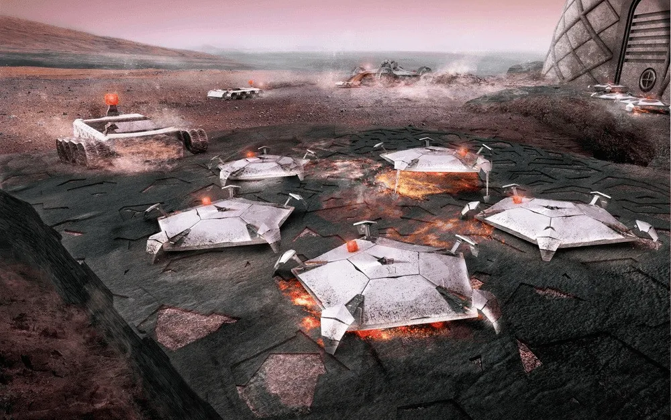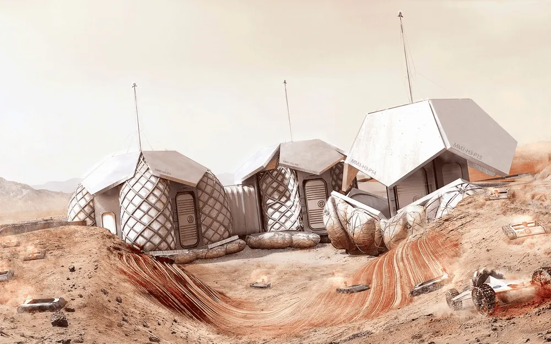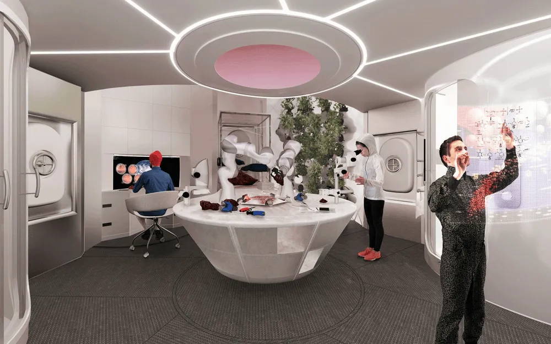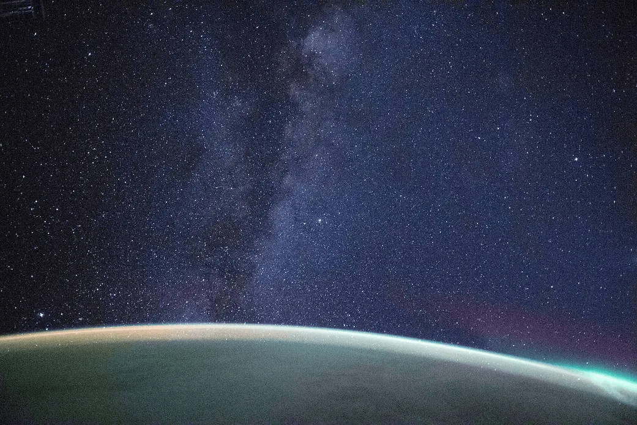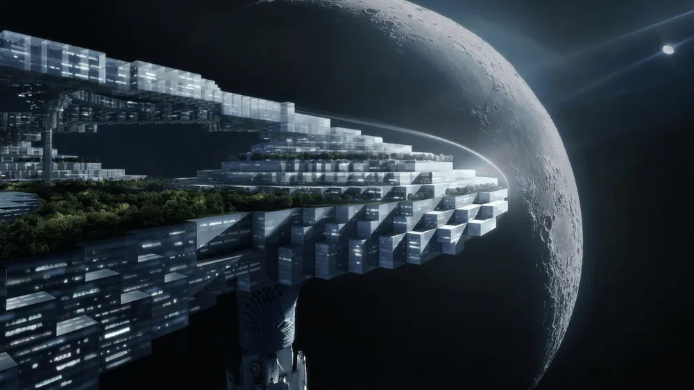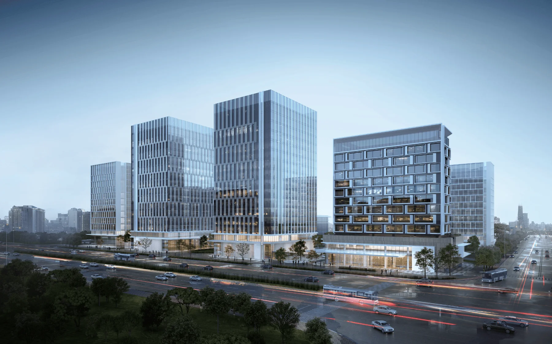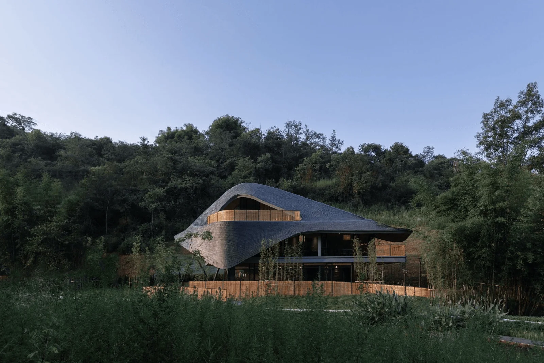CAA LAB, a research and development institution established by CAA Architects, a firm with the core concept of “designing for tomorrow”, is dedicated to research, innovation, and development in four key areas: sustainability, digitalization, virtual and reality, and future human habitats. CAA LAB has previously developed an AR augmented reality app for designers and now, building on its existing experience, is committed to providing strategic and forward-looking theoretical support and solutions for actual projects by outputting results in these four key areas. This is to adapt to the foreseeable development of future cities and the needs of human living spaces. The opening chapter of a series of CAA LAB studies: “Future Human Habitat” – Mars Survival.
On May 15, 2021, Tianwen-1 successfully landed on Mars, marking China’s first successful landing on Mars and the completion of the first stage of China’s Mars exploration mission. China has become the first country in the world to achieve Mars orbit and landing rover exploration in a single mission, making it the second country after the United States to achieve a lander on Mars.
Mars, a planet close to Earth with similar characteristics, has been explored by humans for over 50 years. Even though interstellar exploration is full of challenges and difficulties, humanity has never stopped exploring: the launch of the first Mars probe in 1960; the first photo of the Martian surface transmitted back by a probe in 1964; this year, the successful landing of the US Perseverance and China’s Zhurong on Mars…
Today, with the rapid development of human technological civilization, Earth’s resources are being rapidly depleted… our home, where we have lived for countless years, is nearly saturated. Humanity’s continuous exploration from Earth to deep space is an attempt to find an “answer” to how Earth will develop.
Can Mars become the next habitable planet for humanity? Can humans realize the dream of migrating to Mars? This article provides a relevant analysis and discussion of the possibility of migrating to Mars, which is also a reflection and research on future human habitats.
**Crystal Space City** is CAA LAB’s vision of a future city for human survival in outer space: with artificial intelligence data as its core, controlled and adjusted by AI, it uses powerful gravitational accretion to capture surrounding matter and energy, achieving the transformation of energy into matter, completing matrix-like growth, and thus constructing a modular city that provides another possibility for an ideal human habitat in the future.
Exploring the vast universe will be an endless journey for humanity. This is not only a research field for aerospace but also a number of architectural firms and research institutions around the world are making corresponding efforts and concepts to explore the future direction of habitable living space.
**Nüwa City on Mars**
Design Institution: ABIBOO Architecture Studio
Keywords: City, Architecture, Sustainable Development
ABIBOO STUDIO has designed a sustainable and self-sufficient Martian city – Nüwa. It is a vertical city located on the slope of one of Mars’ cliffs, offering protection from radiation and meteorites while also receiving indirect sunlight. ABIBOO STUDIO has created housing, social and cultural spaces for Nüwa’s inhabitants, and the planning scheme ensures food, energy, building materials and transportation in Mars’ extreme environment, a solution for both city and architecture.
**MARSHA**
Design Institution: AI Space Architecture Company
Keywords: Mars Polymer, Vertical Orientation, Habitat
MARSHA is a Mars habitat designed by AI SPACE FACTORY for a four-astronaut Mars mission. It is built using a “Martian polymer” developed by the company itself. MARSHA breaks away completely from the previous dome or closed semi-buried habitat structures, adopting a vertical orientation with a cylindrical shape to achieve a larger usable building area and volume ratio, thus creating a well-ventilated, multi-layered environment filled with diffuse light, creating a highly suitable living space.
**Mars Science City**
Design Institution: BIG Architecture Studio and Mohammed bin Rashid Space Centre
Keywords: Simulated City, Test Architecture, Living Strategies
“Mars Science City” is a space-simulated city designed by the Mohammed bin Rashid Space Centre in the United Arab Emirates in collaboration with BIG Architecture Studio. It will serve as a “viable and realistic model” to simulate human occupation of Mars.
The city’s plans include an experimental living scenario where a team will attempt to live in the built environment for a full year. At the same time, Mars Science City will also provide a variety of project facilities for researchers and visitors, while also providing advanced technology for laboratory spaces, enabling researchers to test building and living strategies under the specific heat and radiation levels of Mars.
**Ice House**
Design Institution: Clouds AO Architecture Office and SEArch Architecture Studio
Keywords: Follow the Water, Underground Ice Sheet, Vertical Ice Shell
After NASA confirmed evidence of flowing water on Mars, SEArch and Clouds AO adopted a “follow the water” approach to conceptualize, locate and build their design, utilizing abundant ice water to provide a self-sufficient 3D-printed habitat for four astronauts – “Ice House.”
SEArch and Clouds AO excavate the expected underground ice sheet to create thin vertical ice shells. Water ice acts as a radiation shield to counter the dangers of traditional living on the surface, while the double-layer translucent ice shell also brings comfort and happiness to the astronauts.
**Compact and Sustainable Design for Earth and Outer Space Environments**
Design Institution: Space-craft Architecture Studio
Keywords: Sustainable Design, Spatial Solutions, Interactive Research
Space-craft Architecture Studio is a planning and research practice specializing in compact and sustainable design solutions for Earth and extraterrestrial environments. Designing minimalist functional habitats, building complex spatial solutions, and researching the interaction of people, plants, objects and space in extreme environments.
Space-craft Architecture provides functional and efficient space to deal with future activities in a flexible way; at the same time, it creates a pleasant and appropriate environment for those who use the space; expresses the particularity of residents and users in architecture; emphasizes the use of high-quality, reliable and sustainable materials and processes.
**Mars Lab 2005**
Design Institution: SAGA Space Architecture Studio
Keywords: Simulated Laboratory, Membrane Structure
SAGA Space Architects partnered with D-MARS to simulate a Mars habitat lab in the Negev Desert in Israel, simulating the conditions of enclosed spaces on the surface of the red planet, which is a dangerous surface. SAGA wants to help astronauts not just stay on Mars but live on Mars like real alien explorers.
The architecture of the Mars Lab is designed to be lightweight to minimize the amount of fuel needed for transportation. The flexible membrane structure can be folded and expanded to ensure the safety of astronauts inside. At the same time, the membrane structure also has oxygen conversion capabilities to provide the necessary internal activity for the people inside.
**Mars Habitat**
Design Institution: Foster + Partners Architecture Studio
Keywords: Modular Housing, Pre-programmed
Foster + Partners proposes building modular housing on Mars. The scheme is designed to send a batch of pre-programmed semi-autonomous robots to Mars before humans land, completing the construction of the settlement before astronauts finally arrive.
The modular housing uses regolith (the soil and rock on the Martian surface) to build a living space for four astronauts, where they can live, do scientific research, exercise and live.
Exploring, developing and peacefully utilizing outer space is a common dream and pursuit of humanity. China, together with countries around the world, is building a community of shared future for mankind, deepening international exchanges and cooperation in the field of outer space, and working together for the benefit of space science and sustainable development of human society.
CAA LAB, as a research laboratory of China’s homegrown architectural firm, also harbors a long-term vision of building human habitable space on extraterrestrial planets. Together with domestic and foreign firms with a forward-looking and innovative vision, we are jointly carrying out exploration and innovation in the field of “human second habitat”, together fulfilling the great journey of humanity’s march towards the stars and the vast sea of the universe…
CAA LAB TEAM
Research Strategy: Liu Haowei, Edward Ednilao
Research Team: Wang Yimeng, Li Jinze, Ye Wenjie, Joseph Kahaya
Project Information:


