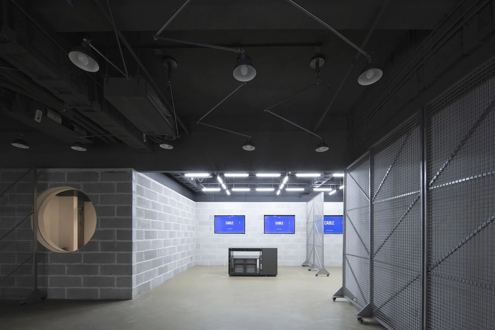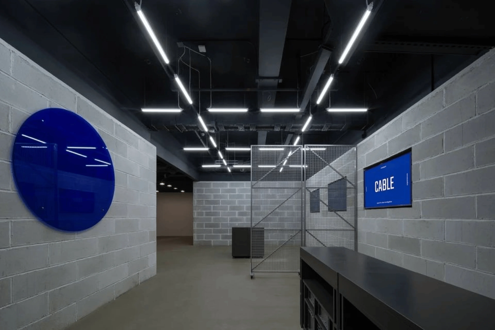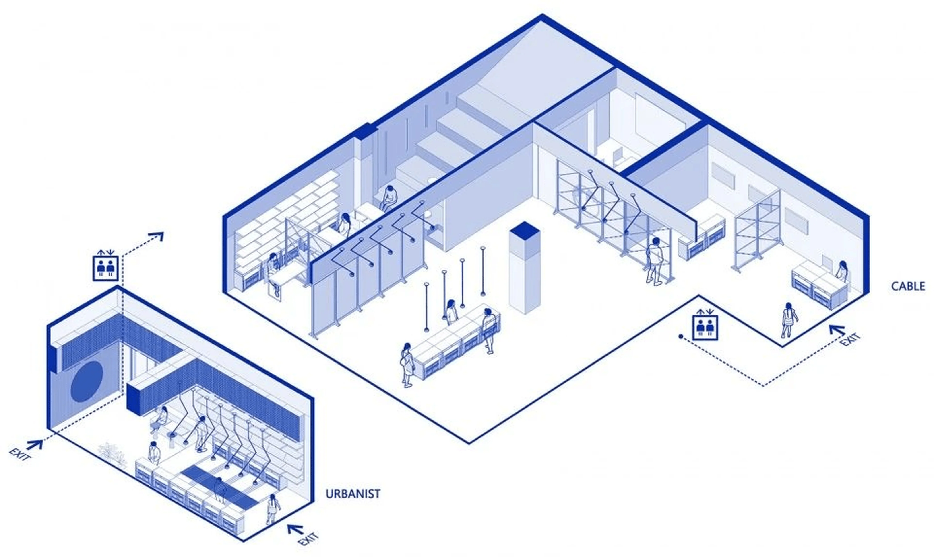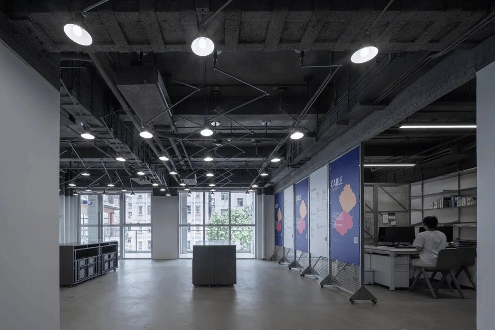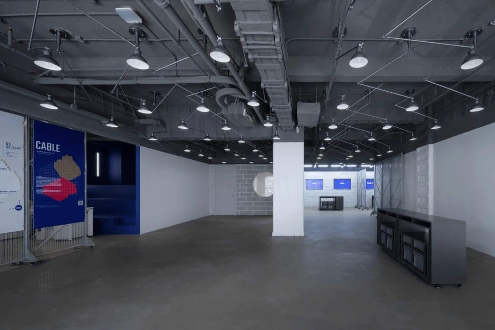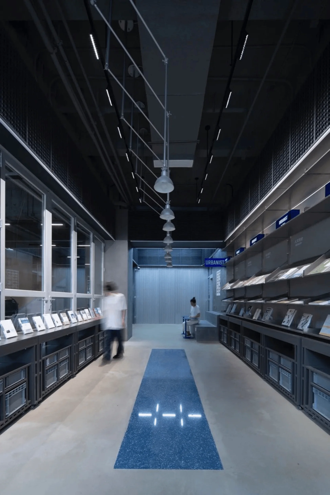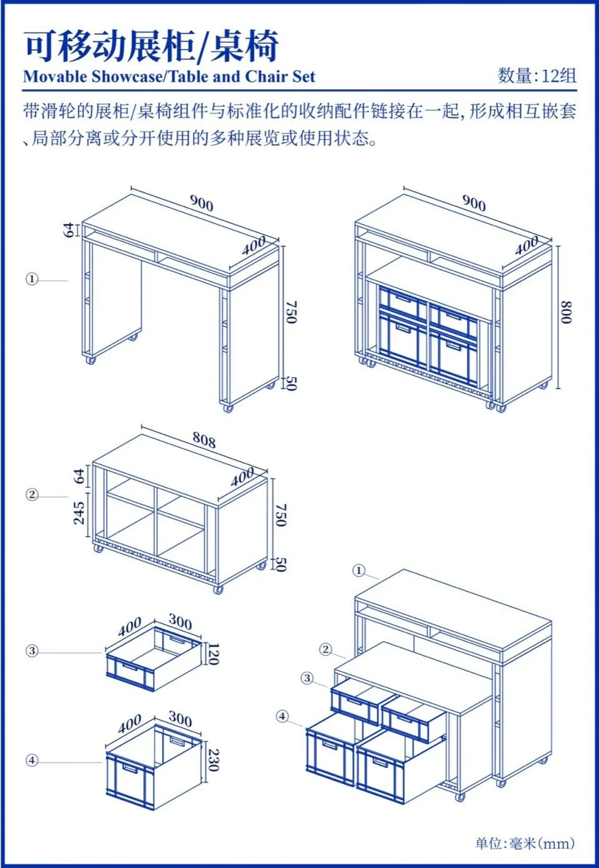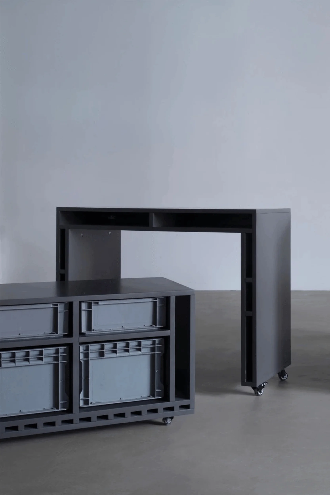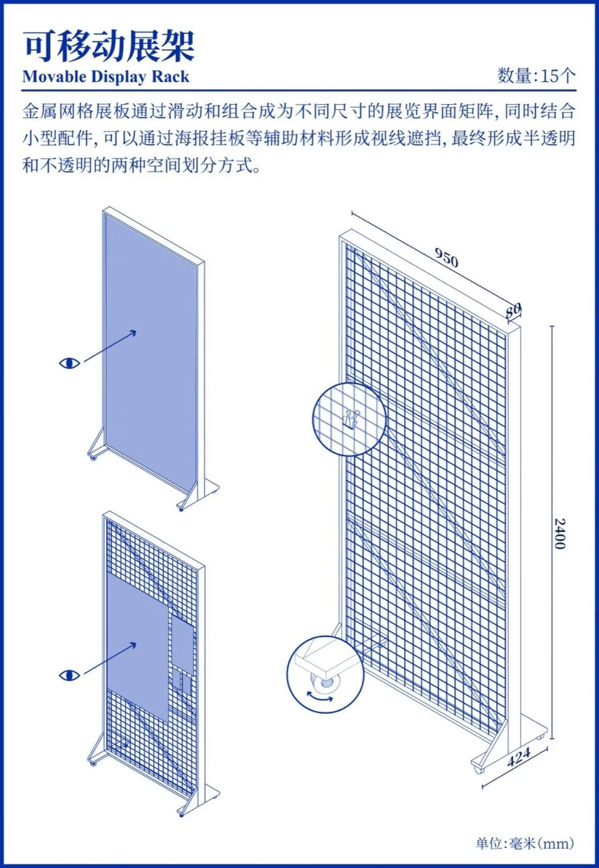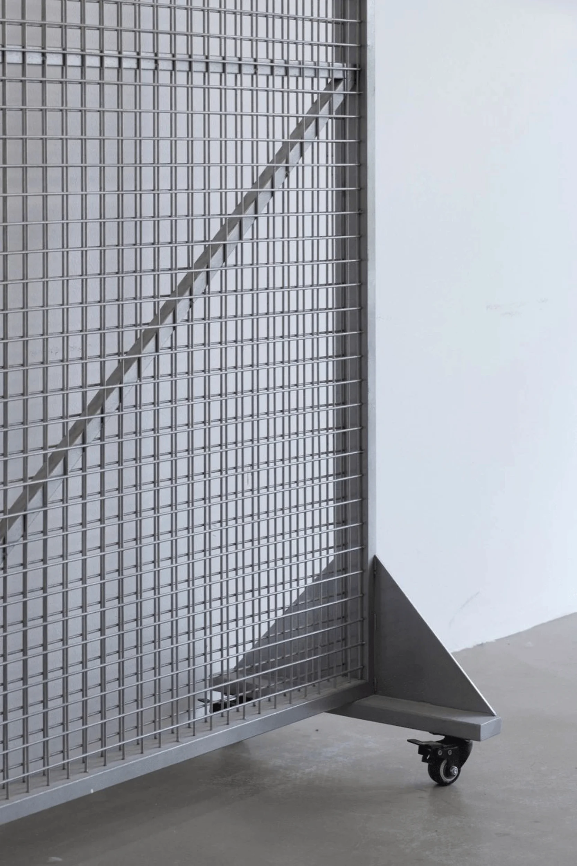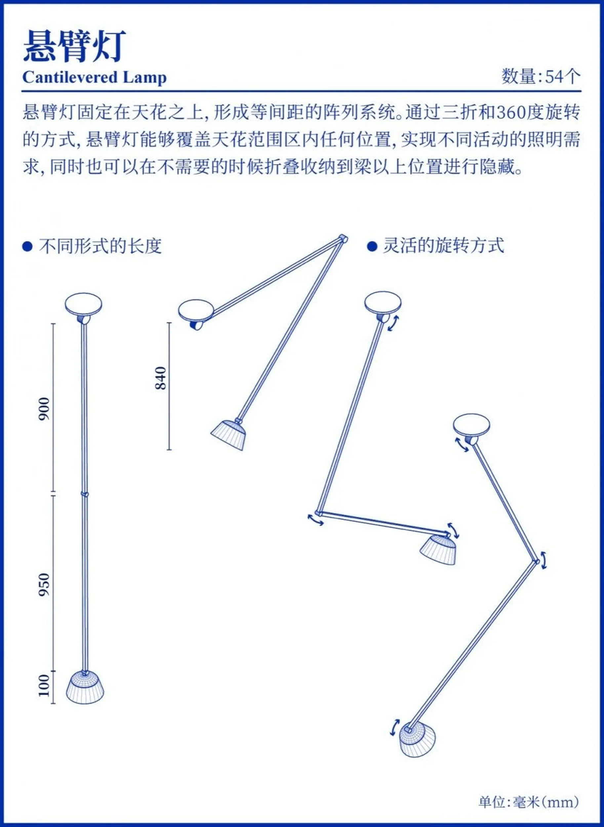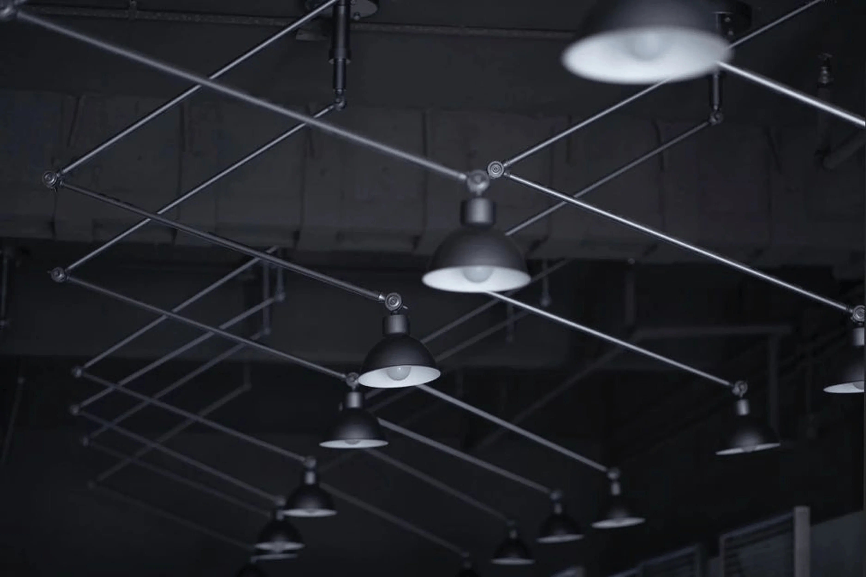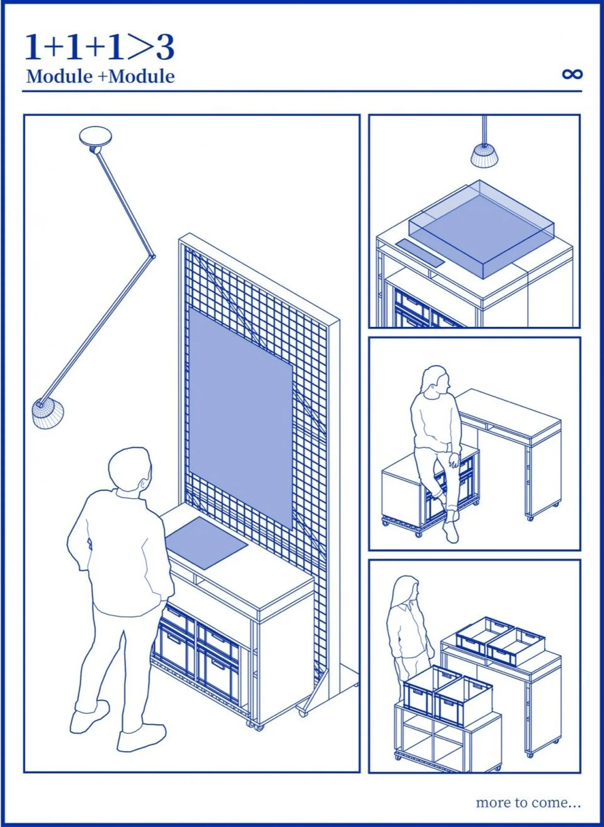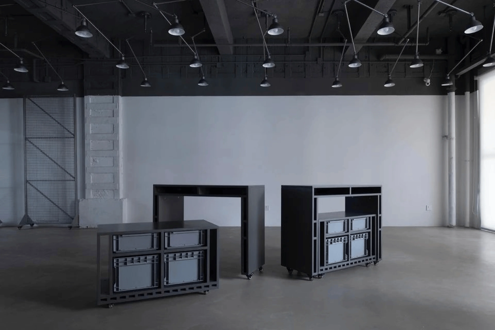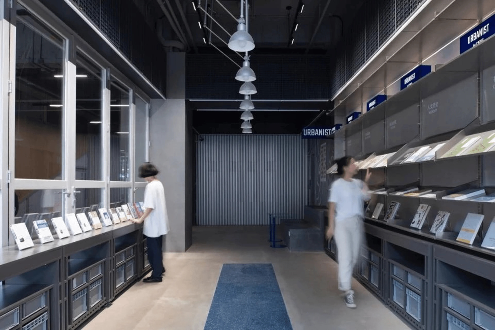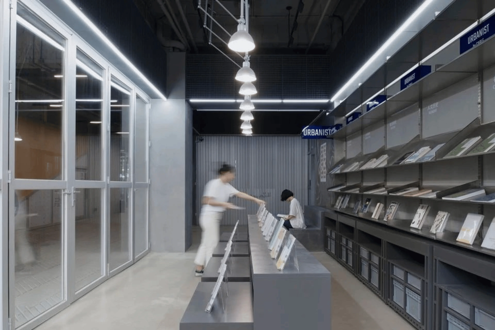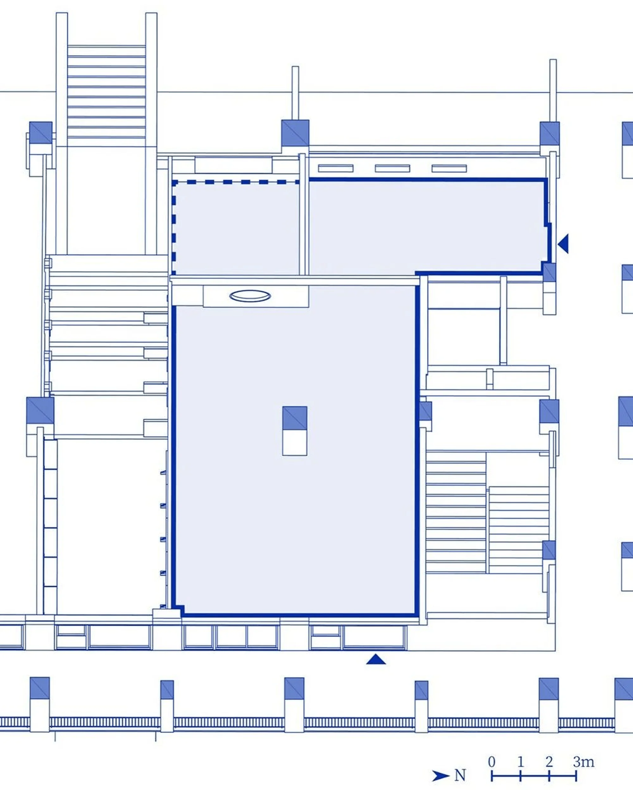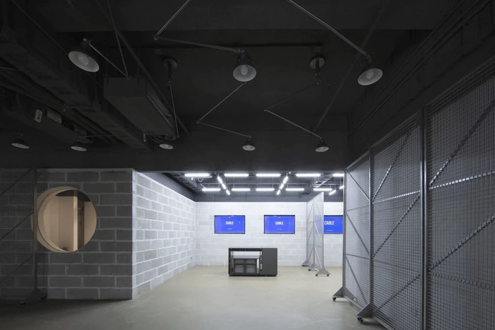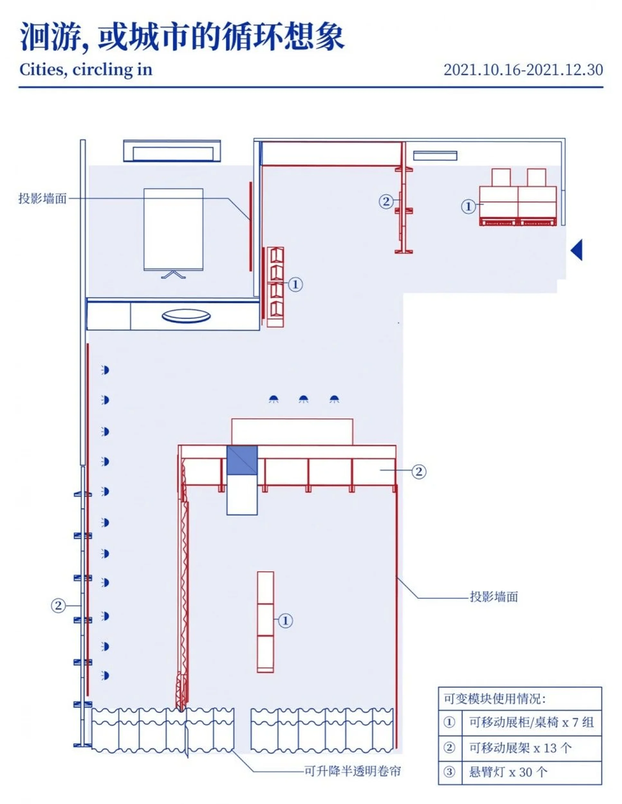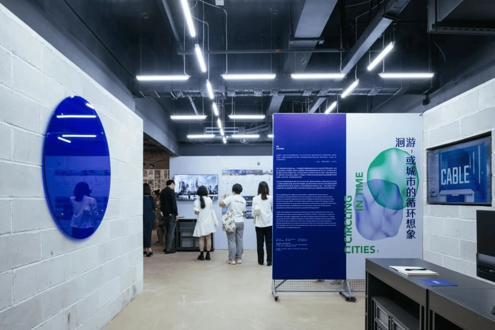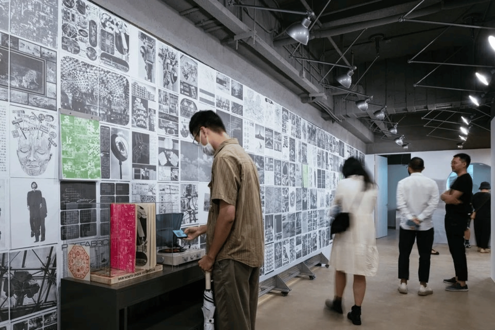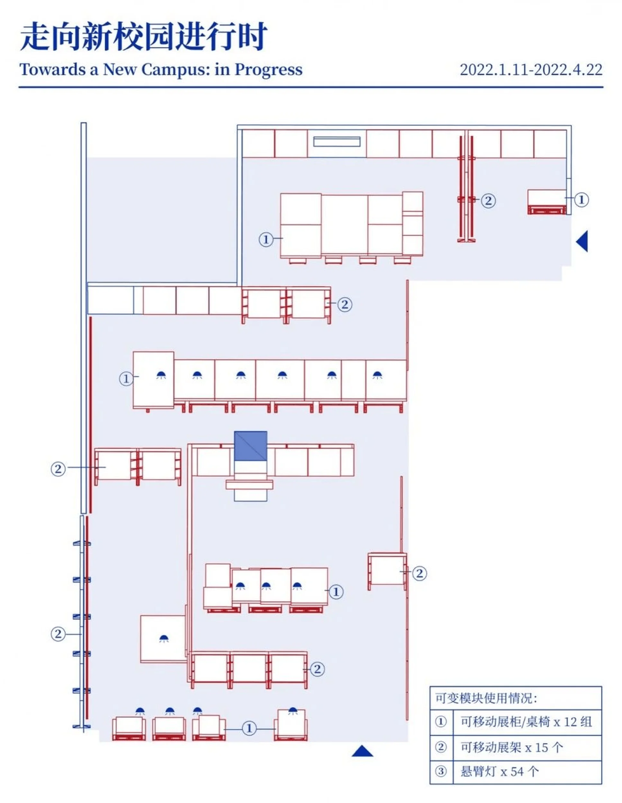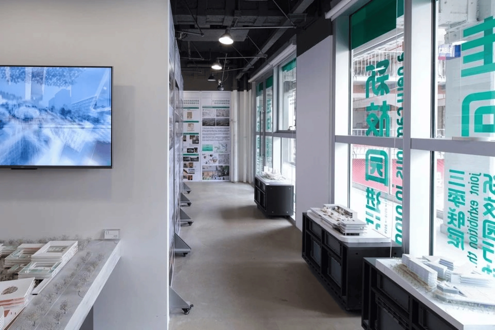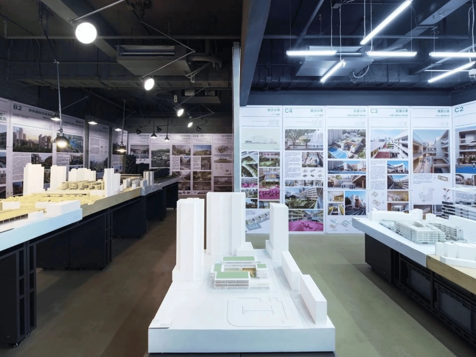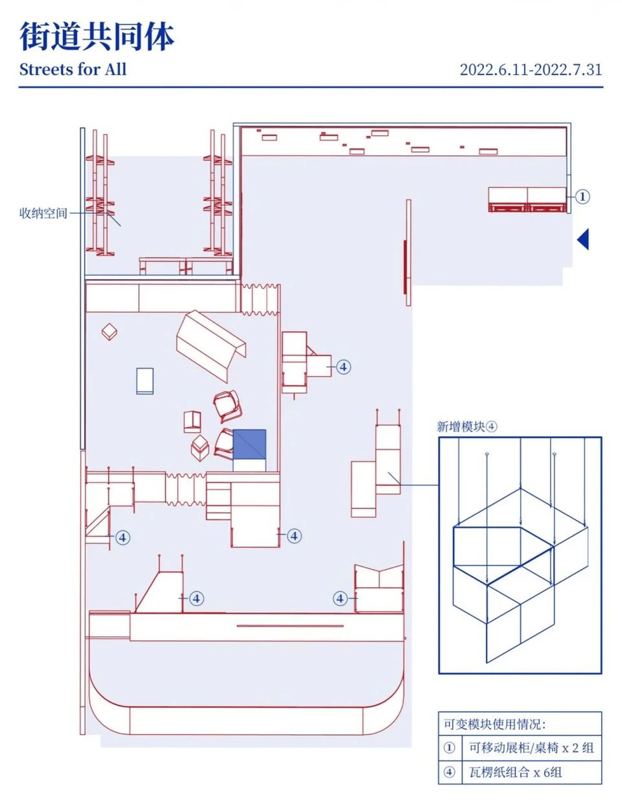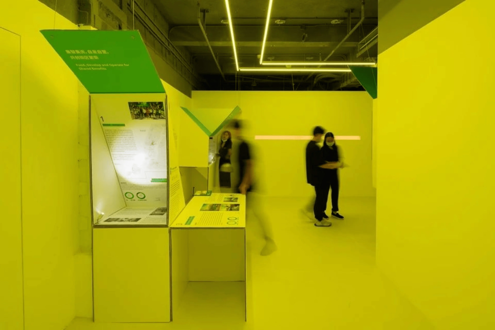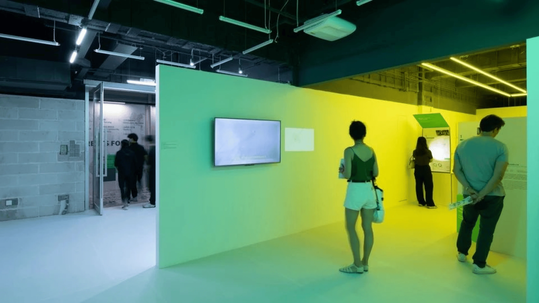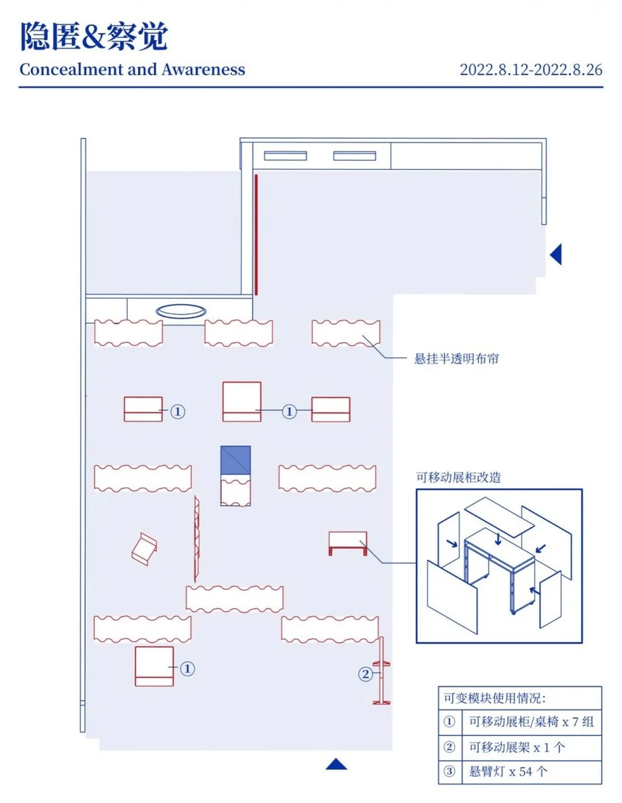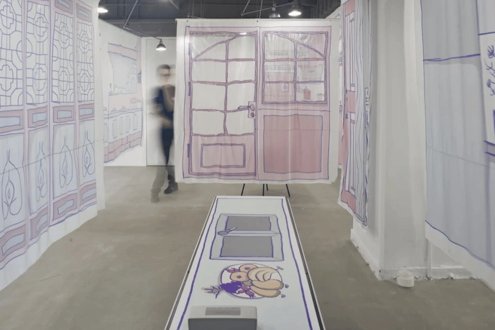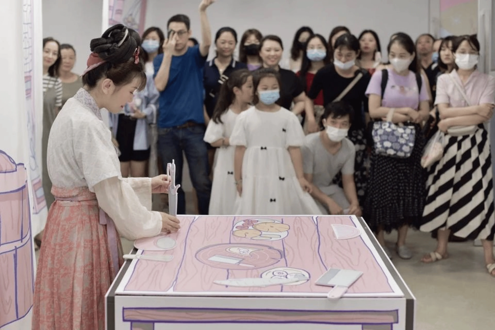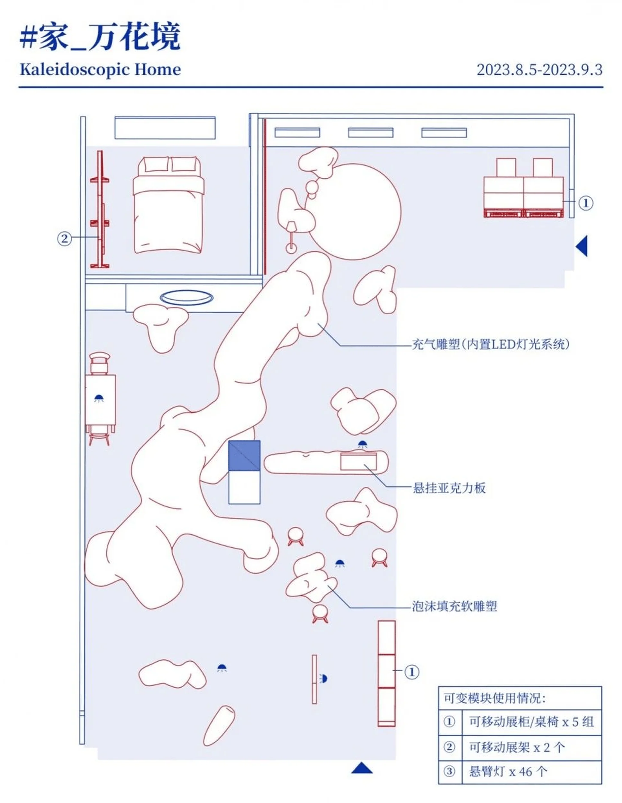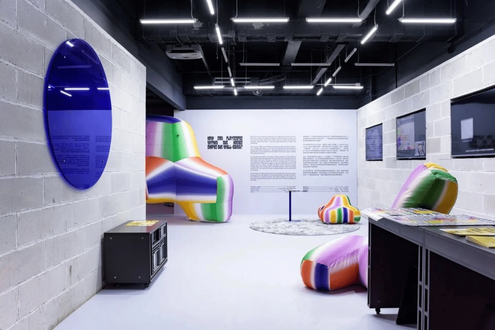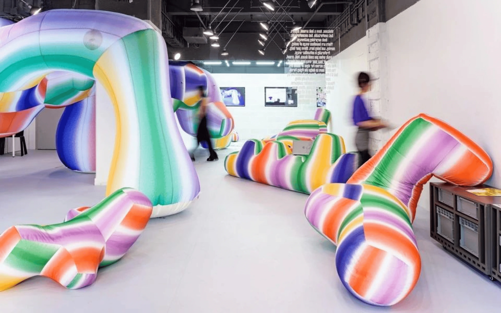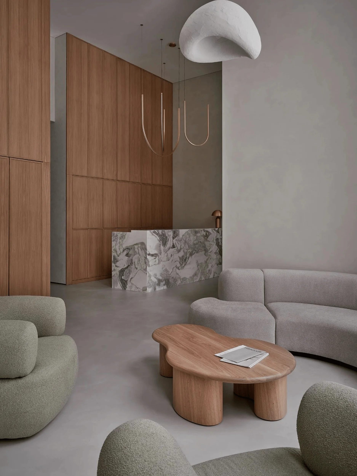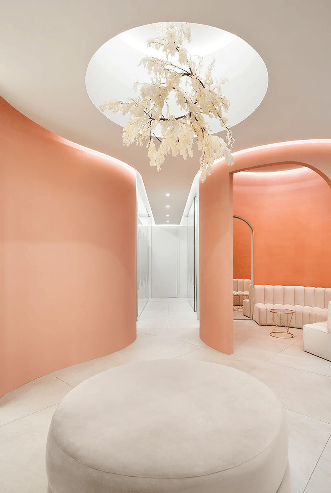CABLE, a Shenzhen cultural space, uses adaptive modular design to create flexible exhibition spaces, showcasing its adaptability for various events and exhibitions.
Contents
Project Background
In the autumn of 2021, CABLE, a multi-functional space comprising an exhibition hall, a 24-hour bookstore, and studios, was established in Nantian Ancient City, Shenzhen, China. Over the past three years, CABLE has hosted numerous public exhibitions and events, exploring an alternative approach to traditional gallery and museum spaces. This project exemplifies adaptive modular design for flexible exhibition spaces.
Design Concept and Objectives
The design approach for CABLE departs from conventional design thinking. The primary challenge was addressing the extreme uncertainty of future usage scenarios while pursuing a sense of permanence. Instead of a conventional design process, the project blurred the boundaries between structural, architectural, and interior design phases. This modular design strategy aims to minimize resource waste and maximize adaptability.
Functional Layout and Spatial Planning
The space encompasses a bookstore on the ground floor and an exhibition hall on the second floor. A unified material and modular system connects these areas perceptually, creating a cohesive whole. The design maintains the existing grey tones of the original factory, using materials such as aerated bricks, self-leveling cement, and stainless steel. This reinforces the integrated design strategy of seamlessly blending structural, architectural, and interior elements. Adaptive modular design for flexible exhibition spaces is a key element.
Exterior Design and Aesthetics
The overall aesthetic maintains a neutral and restrained material palette, reflecting the space’s history as a light industrial facility. The use of grey-toned materials, such as aerated bricks, self-leveling cement, and stainless steel, reinforces the soft-hard integrated design strategy and complements the modular system. This design choice contributes to the overall adaptability and visual appeal of the space. Adaptive modular design for flexible exhibition spaces is employed throughout.
Variable Modules
Through simulations of existing usage scenarios, the design team developed three key modular components—movable showcases/tables and chairs, movable display racks, and cantilever lamps—that can be combined, joined, and extended to maximize versatility. These modules form a “CABLE space toolbox” that allows for the creation of various configurations to meet the diverse needs of events and exhibitions. Adaptive modular design for flexible exhibition spaces is central to this system.
Bookstore Design
The bookstore aims for a small and beautiful space, open 24/7. Its adaptable furniture, shelving, and lighting create a flexible and relaxing atmosphere. The open glass façade enhances interaction with the surrounding community of Nantian Ancient City. The adaptive modular design for flexible exhibition spaces also benefits the bookstore.
Exhibition Hall Design
Over three years, CABLE hosted five exhibitions focusing on urban renewal, spatial heritage, community participation, and digital technologies. The modular system’s adaptability proved invaluable for these varying exhibits, showcasing its effectiveness in accommodating different themes and budgets. This adaptive modular design for flexible exhibition spaces supports diverse projects.
Modular Assembly Scenarios
The flexible space supports various events, including book clubs, roundtable forums, workshops, and dance classes, fostering a dynamic community hub. The modular nature of the design facilitates quick transitions between different activities. Adaptive modular design for flexible exhibition spaces makes this possible.
Project Information:
Project Type: Urban Cultural Experimental Space
Architect: Fabersociety
Area: 323 sqm (60 sqm bookstore + 263 sqm exhibition hall)
Year: 2021
Location: Shenzhen, China
Photographers: Straight Angle Architecture Photography


