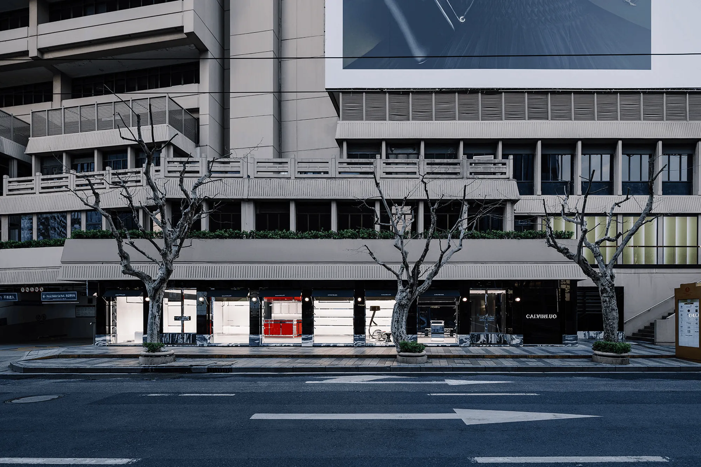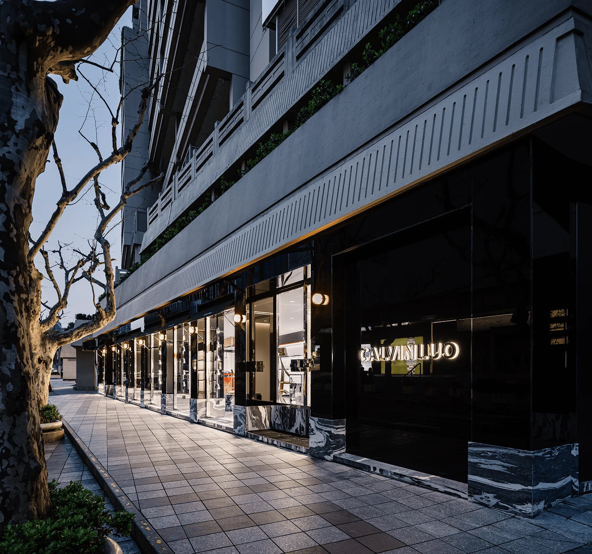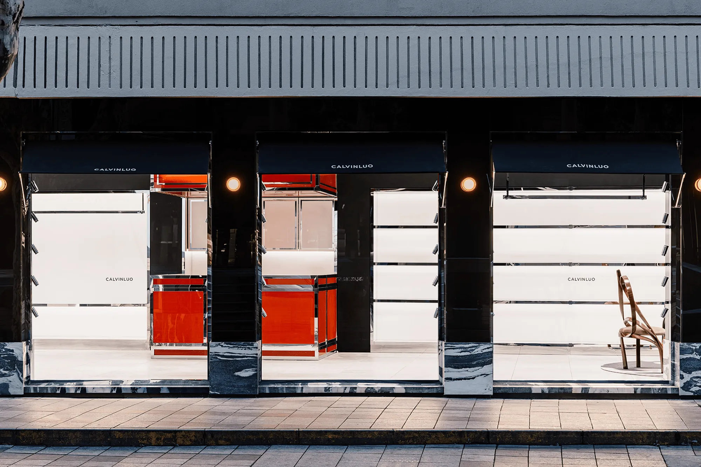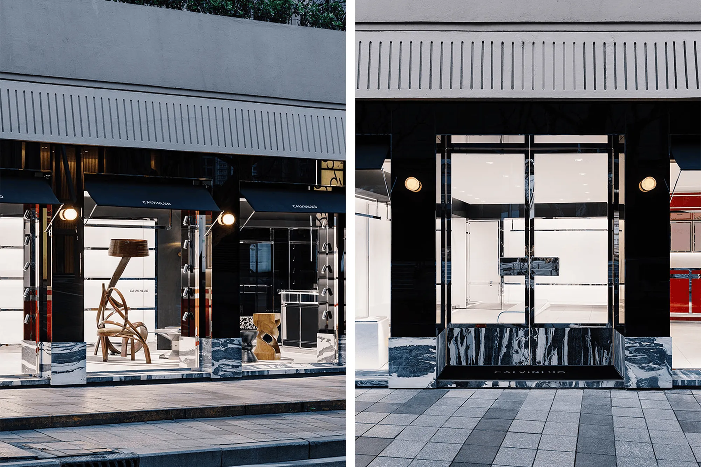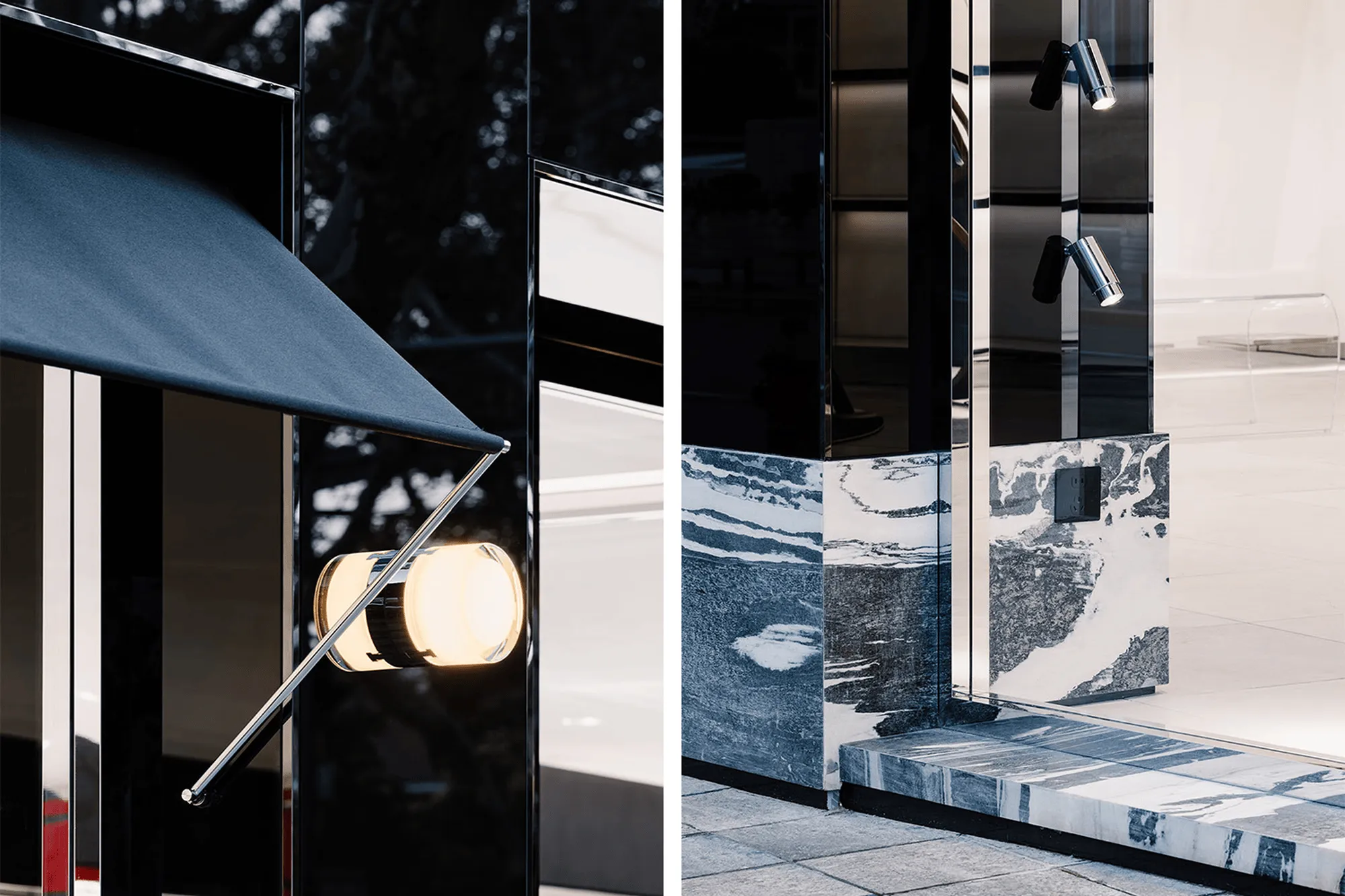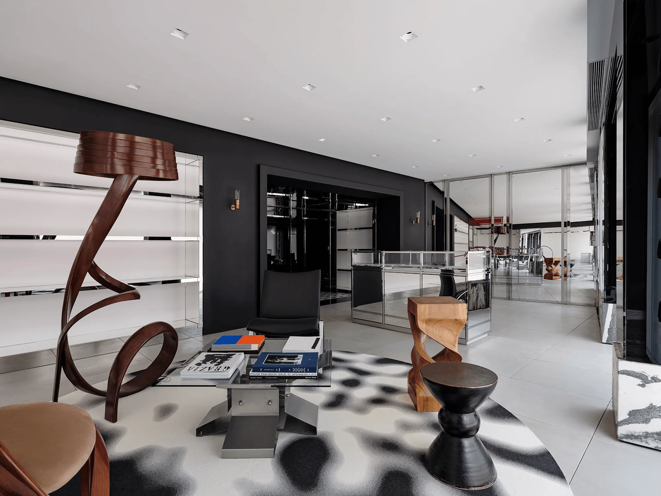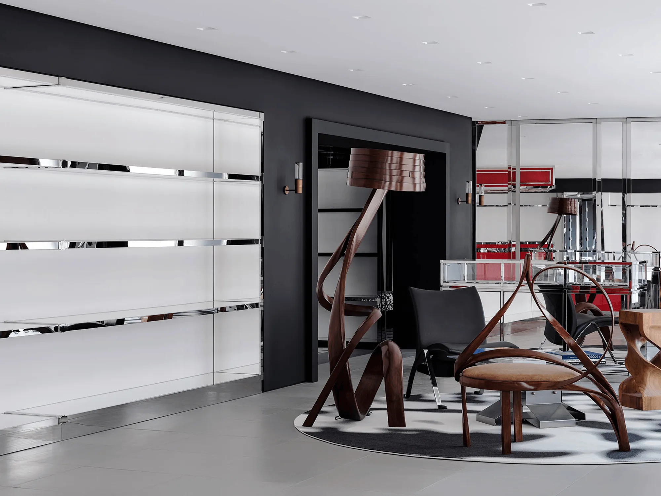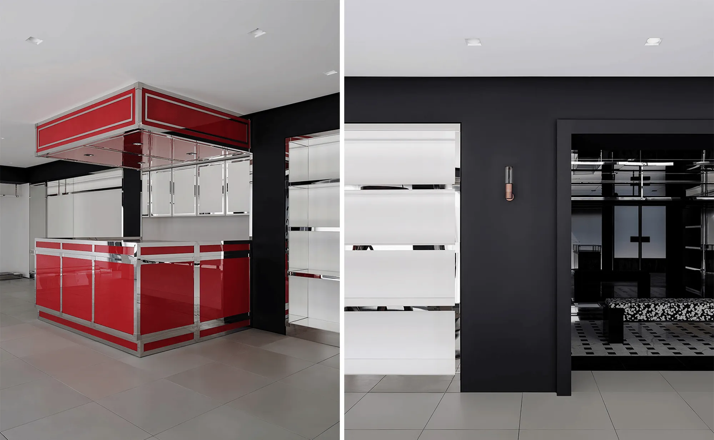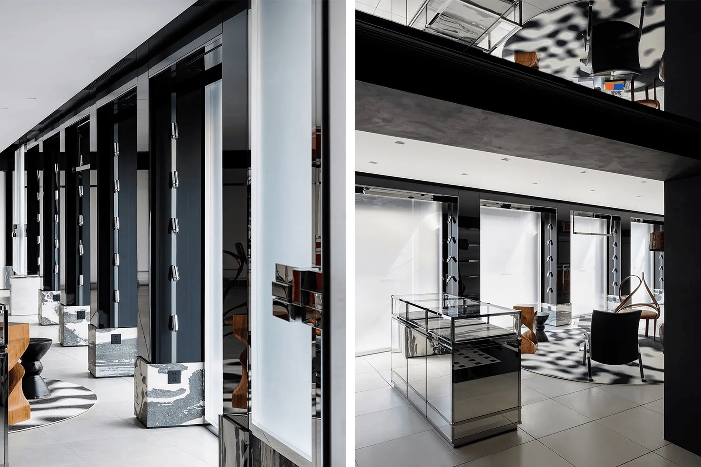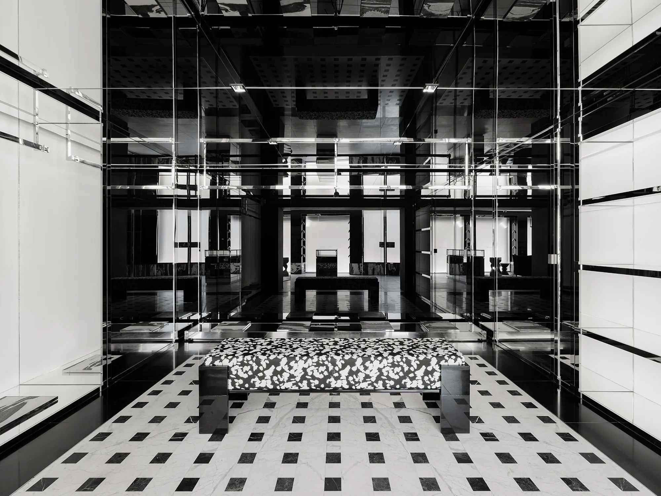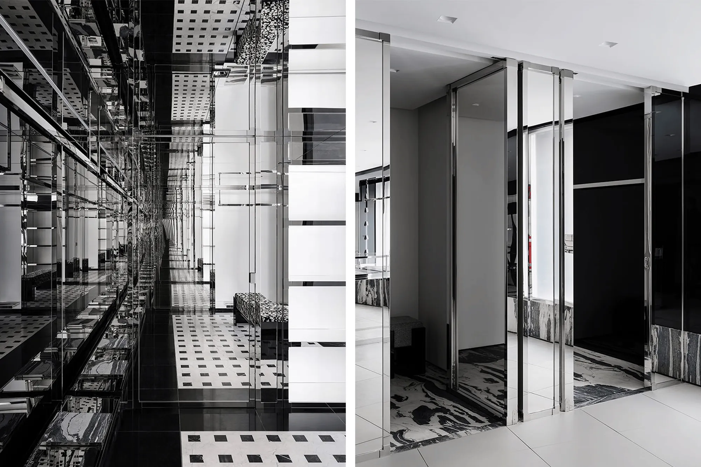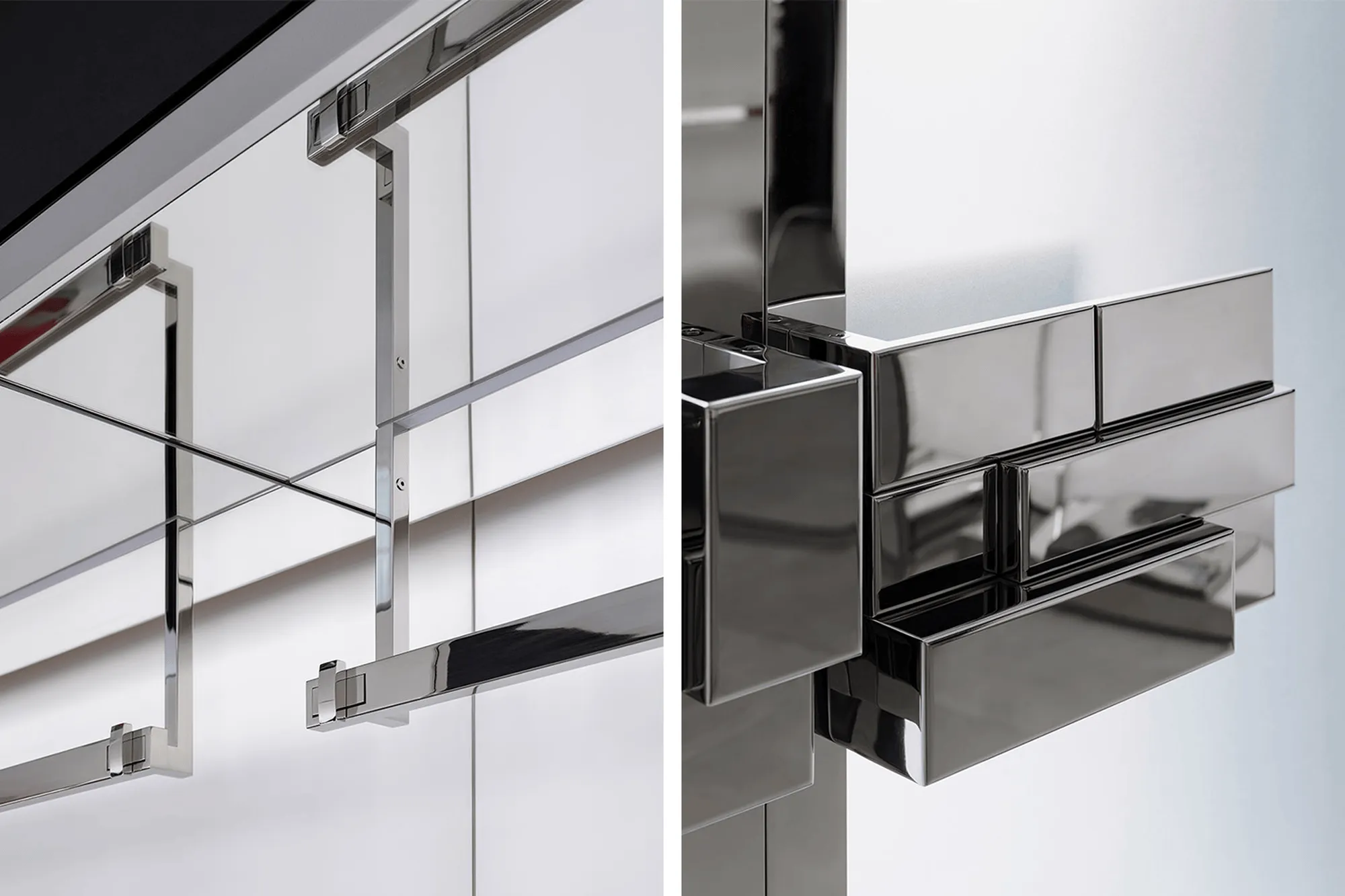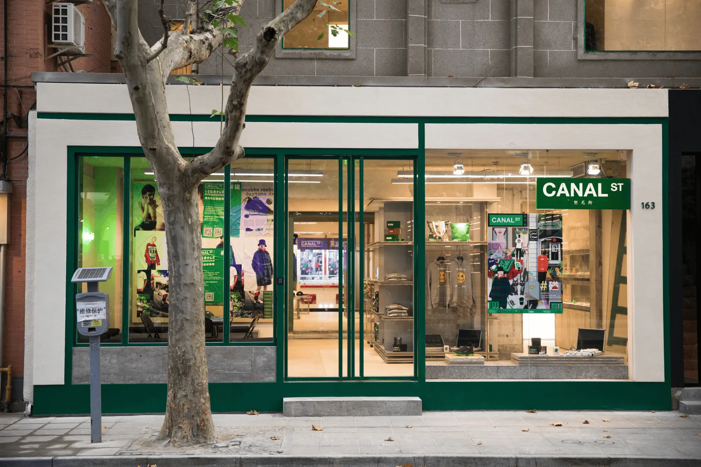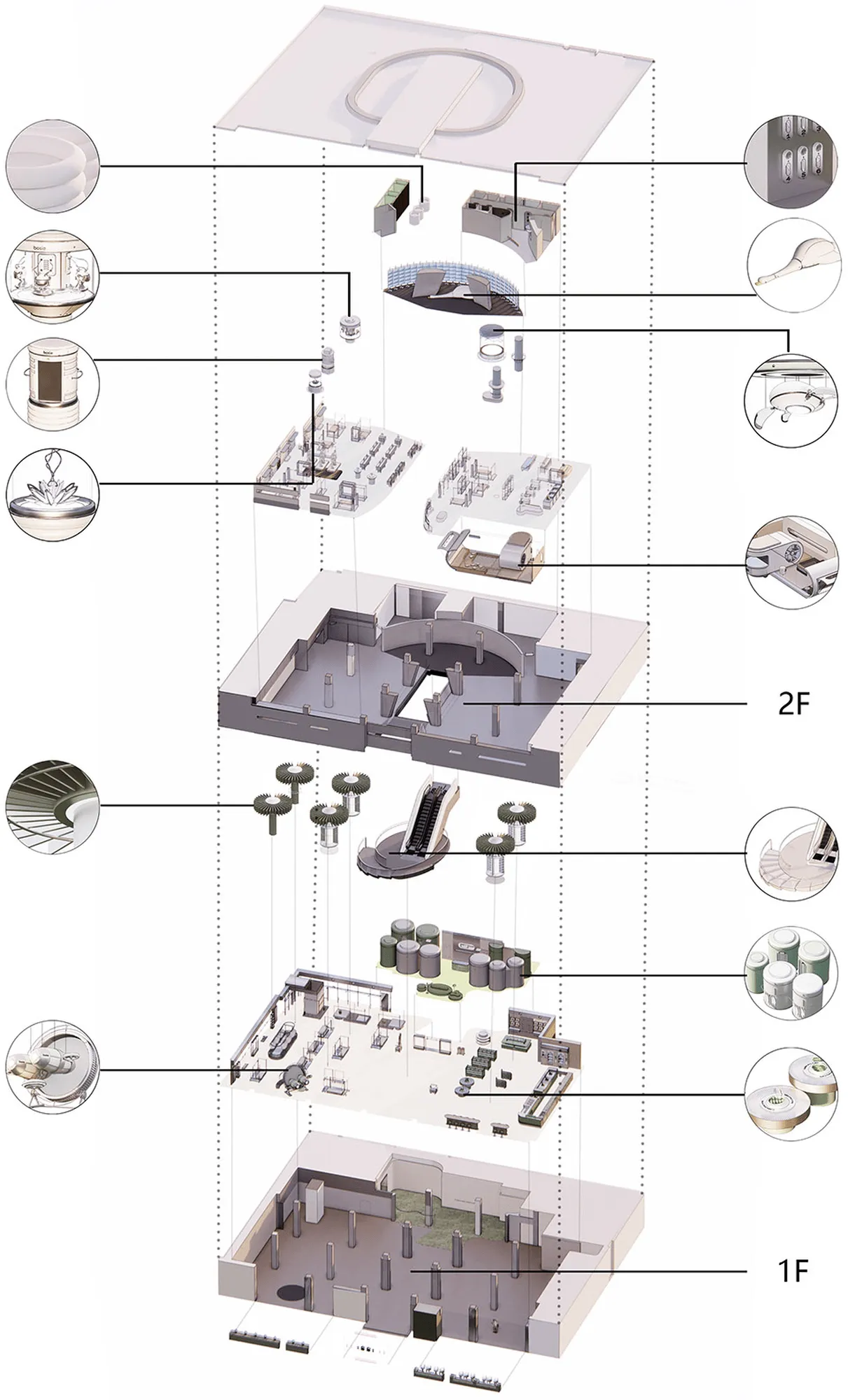say architects designed a new boutique for CALVINLUO in Shanghai, China. The store features a minimalist aesthetic with a focus on materials and textures. The space is divided into three areas: a dining area, an art lounge, and a walk-in closet. The design incorporates elements from CALVINLUO’s clothing collection, such as the sharp lines and metal buckles, to create a cohesive and stylish environment.
Located in Shanghai’s Jing’an District, the CALVINLUO boutique is situated in a prime location along the street level of Shanghai Mall. The store’s design is a response to the surrounding area’s highly competitive landscape, featuring a collection of luxury brands with expansive storefronts. The design challenges this trend by opting for a more intimate approach, prioritizing a sense of comfort and familiarity over grandeur. Inspired by CALVINLUO’s commitment to everyday wear, say architects created a welcoming and understated environment, aptly named “CASA CALVINLUO.”
The boutique’s facade is defined by sleek, black lacquered glass panels, accented by slim, black metal strips. This combination of smooth glass and textured marble conveys a sense of both sophistication and minimalism. Each storefront window features a custom awning and wall lights, allowing for the display of “home-like” scenes.
Inside, the space unfolds in a “L” shape, encompassing three distinct areas: a dining area, an art lounge, and a walk-in closet. The dining area and art lounge are visible from the street-facing windows, while the walk-in closet is tucked away in the back of the space. The walk-in closet’s three walls of display create a sense of enclosure, which is further emphasized by the black and white checkered tile floor. This contrast in space and texture creates a sense of depth and complexity.
Drawing inspiration from CALVINLUO’s clothing designs, say architects infused the space with subtle details that echo the brand’s aesthetic. The clothing’s clean lines and metal accents are translated into the spatial design language. This is evident in the straightforward lines, the textured metal door handles, and the clothing racks, which are capped with square metal pieces that resemble the brand’s signature hardware.
The minimalist backdrop provides a perfect setting for artistic furnishings that add a touch of whimsy and sophistication. The art lounge features the CATARACT CHAIR and FLOOR LAMP IV, designed by RAKA STUDIO. The swirling curves of natural white waxwood offer a sense of fluidity and beauty, complementing the space’s clean lines and geometric shapes.
Project Information:
Project Name: CALVINLUO Boutique
Project Type: Commercial Space, Retail Space, Fashion Store, Boutique
Project Address: 380 Yongjia Road, Xuhui District, Shanghai, China
Design Company: say architects
Lead Designer: Zhang Yan, Shan Jia
Design Team: Fan Yawen (Project Manager), Lan Danna, Liu Huina
Construction Team: Shanghai Zhonggeng Decoration Design Co., Ltd.
Lighting Design: Hangzhou Guangji Lighting Design Co., Ltd.
Soft Furnishings: Viabizzuno, GLAS, RAKA STUDIO, TIME&STYLE, Ege Carpets
Soft Furnishings Provided by: CoBraCobra Gallery, Home Gallery, Gallery
Building Area: 140 square meters
Main Materials: Mirror Stainless Steel, Marble, Tiles, Light Guide Plate, Paint
Photography Credits: Wen Studio


