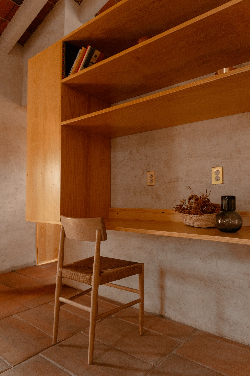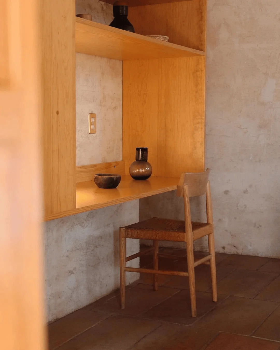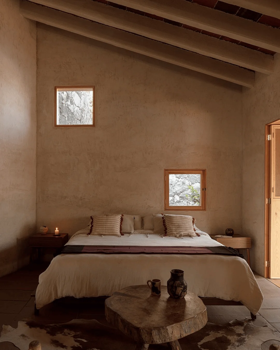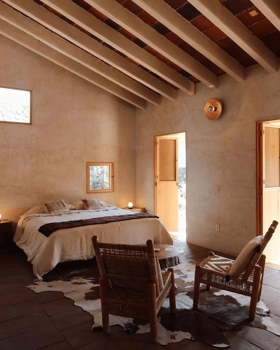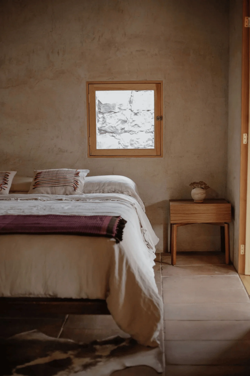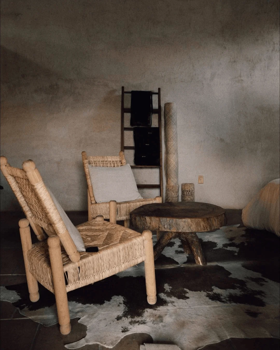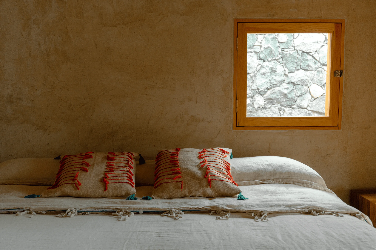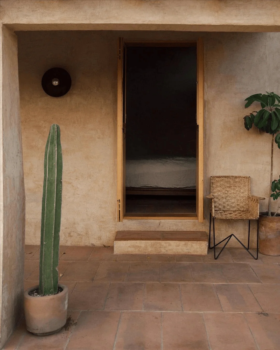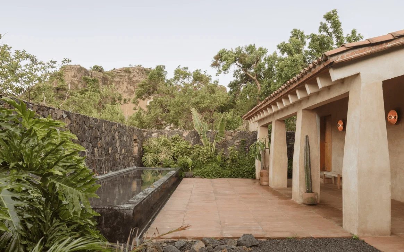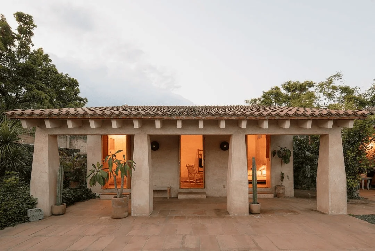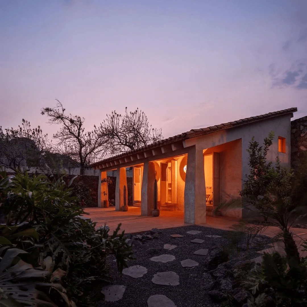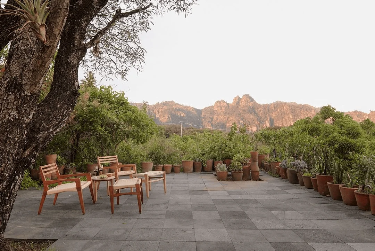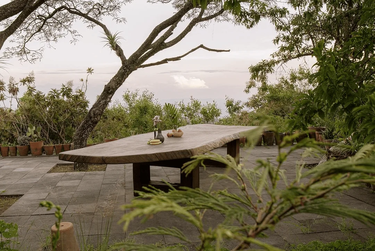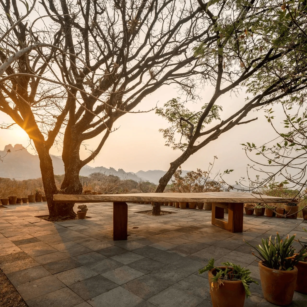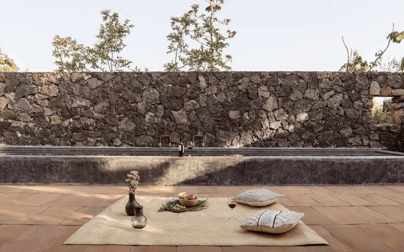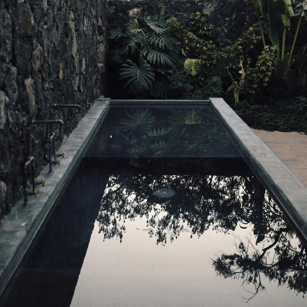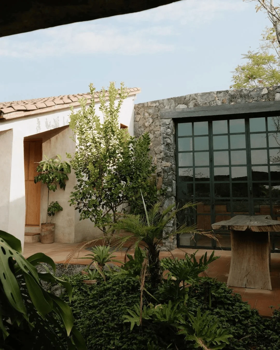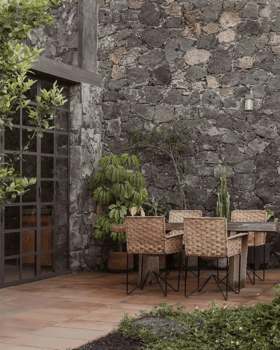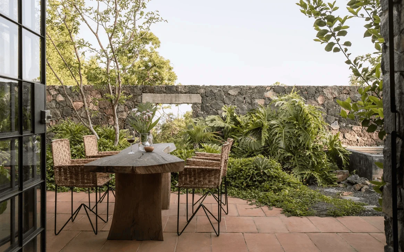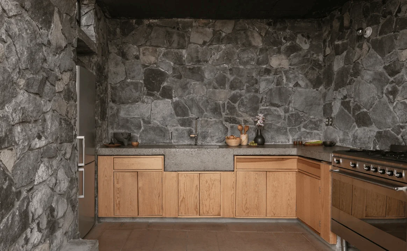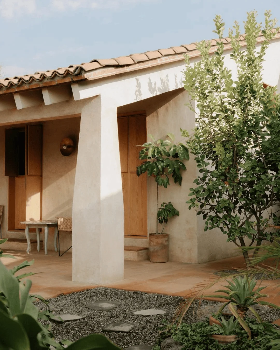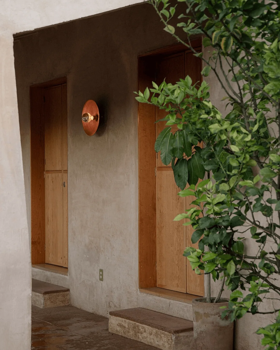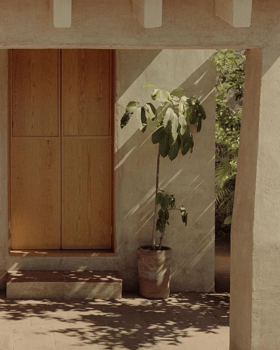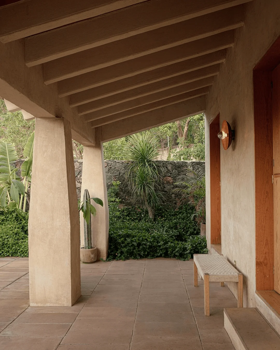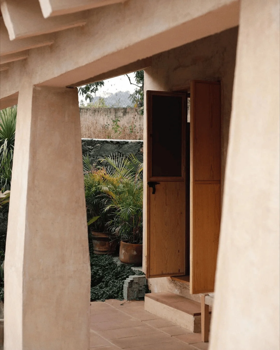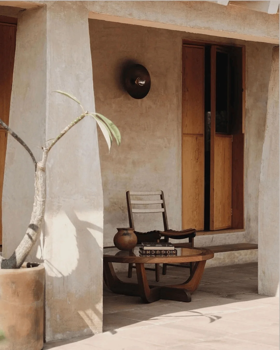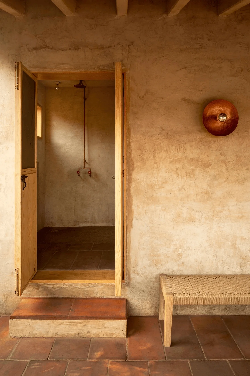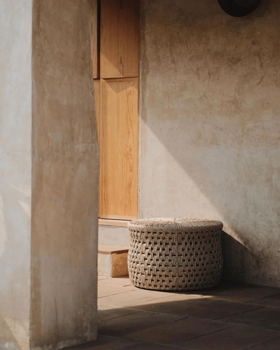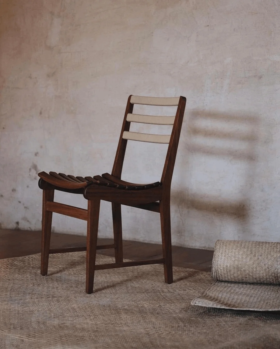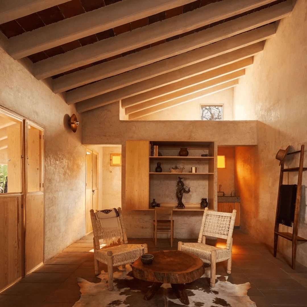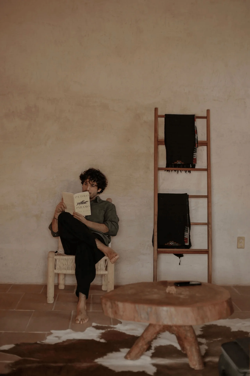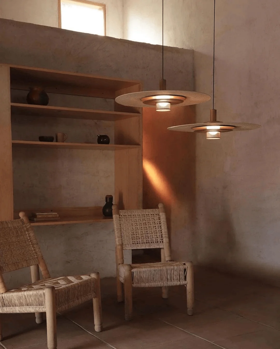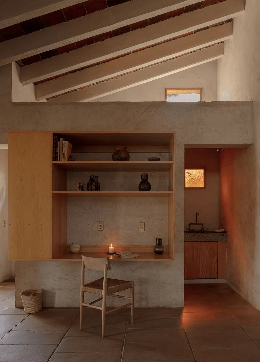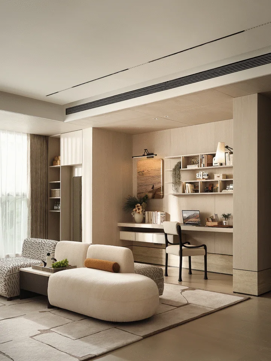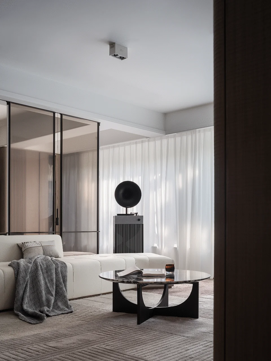Casa Amada in Diposetlan, Mexico, is a historical ruin transformed into a serene retreat with biophilic design and rustic materiality.
Contents
Embracing the Slow Life in a Historical Setting
Nestled in the outskirts of Diposetlan, Mexico, a town known for its unique cultural customs and rich biodiversity, Casa Amada stands as a testament to the beauty of transforming historical ruins into serene retreats. The retreat’s owners, with the help of architects PPAA and Alfonso de la Concha Rojas, envisioned a space where the concept of slow living could be fully embraced, allowing guests to reconnect with nature and themselves.
Blending History and Everyday Life
The architects sought to create a harmonious blend between the site’s thousand-year-old history and the simple pleasures of everyday life. The passage of time becomes a tangible experience, marked by the shifting interplay of light and shadow, the gentle changes in temperature, and the vibrant growth of the surrounding plant life. This immersive approach allows guests to fully appreciate the present moment and cultivate a deeper connection with their inner selves and the natural world.
Rustic Materiality and Biophilic Design
A sense of nostalgia and romance permeates the gardens, enclosed by rustic dry-stone walls. The entrance to the house is marked by a welcoming porch, creating a transition between the outdoor and indoor spaces. The kitchen and semi-open dining area, located adjacent to the main building, utilize the same dry-stone material as the surrounding walls, creating a visual harmony that connects the interior with the exterior. Plants and flowers further enhance this connection, fostering a sense of intimacy with nature.
Creating Spaces for Socializing and Solitude
The main building houses an open-plan living room and private bedrooms, each with its own unique atmosphere tailored to its specific function. The living room seamlessly flows into a cozy reading area, providing a welcoming space for socializing and relaxation. Natural materials like wood and wicker furniture, along with soft rugs, create a warm and inviting ambiance. The bedrooms and other private areas, on the other hand, embrace a more minimalist aesthetic, using a restrained palette and subtle lighting to foster a sense of tranquility and privacy, ideal for unwinding and introspection.
Materiality as a Reflection of Slow Living
The retreat’s commitment to slow living extends to its thoughtful selection of materials. Earthy tones dominate the color palette, while the use of natural stone, wood, and handcrafted furniture and décor further enhances the sense of authenticity and connection to the local environment. The careful balance of these elements creates a space that is both visually appealing and deeply rooted in the cultural and lifestyle traditions of Diposetlan.
A Harmonious Coexistence with Nature
Casa Amada is a space where guests can truly immerse themselves in the tranquility of nature and reconnect with their inner selves. The architects’ organic design language seamlessly integrates the built environment with the surrounding landscape, creating a harmonious coexistence between the visible and the invisible. Every element, from the play of light and shadow to the gentle rustling of leaves, contributes to a sensory experience that encourages guests to slow down, appreciate the beauty of their surroundings, and become part of the ever-evolving rhythm of nature.
Project Information:
Architects: PPAA, Alfonso de la Concha Rojas
Area: 1200 ft²
Project Year: 2022
Photographs: Ariadna Polo, Rafael Gamo, tag
Manufacturers: Autodesk, Cemex, VIMSA
Lead Architects: Pablo Pérez Palacios, Alfonso de la Concha Rojas
Construction: Constructora Trazos
Location: Diposetlan, Mexico
Project Type: Retreat
Structural Engineering: Moncada y Asociados
Carpentry: Carpintería Trazos
Stone Walls: Cantera Negra de Tapalpa
Category: Architectural
Children_Category: Residential Buildings


