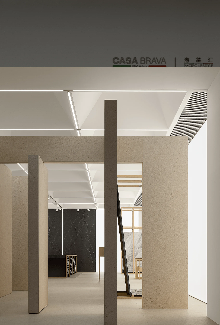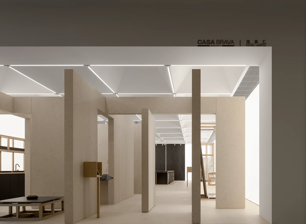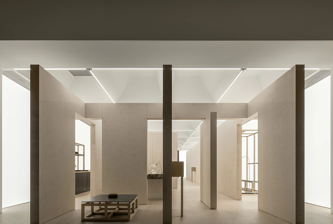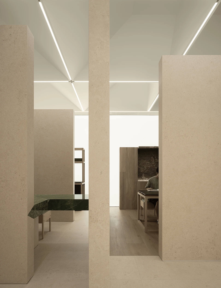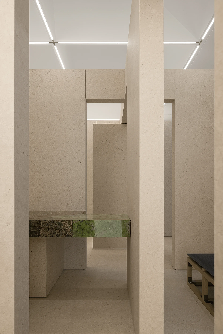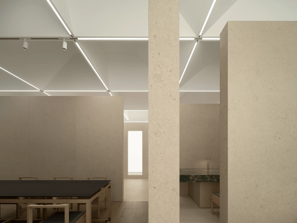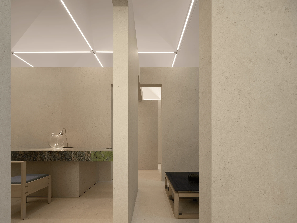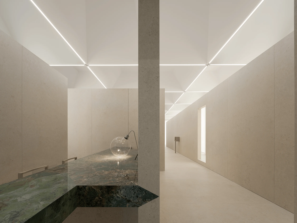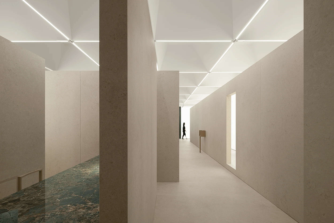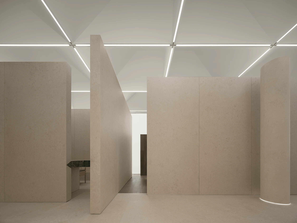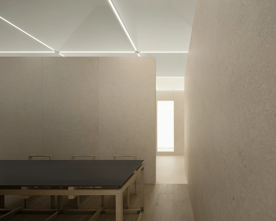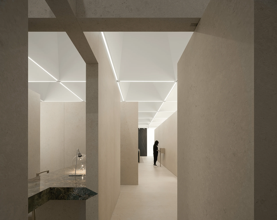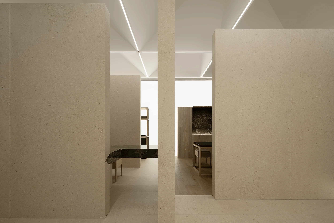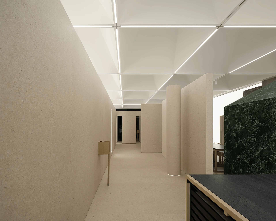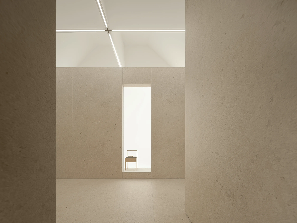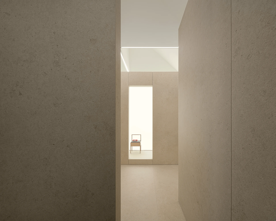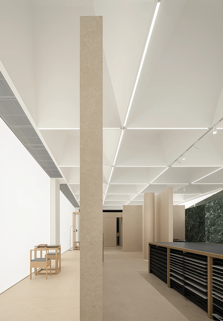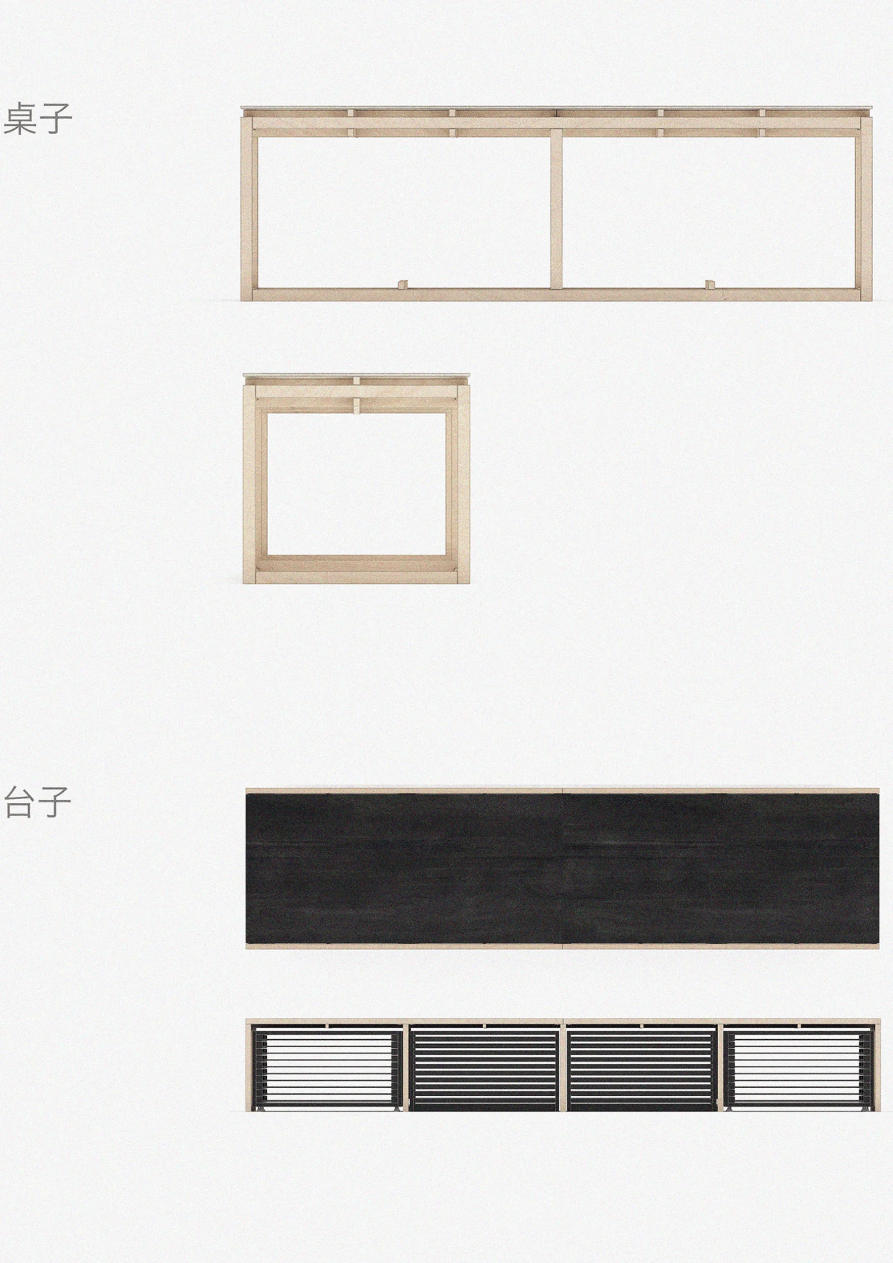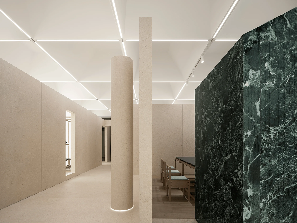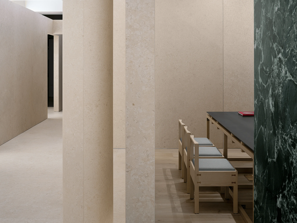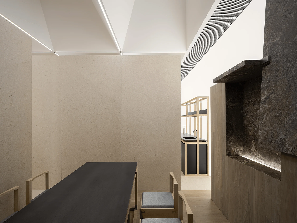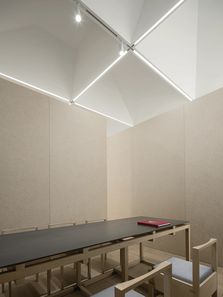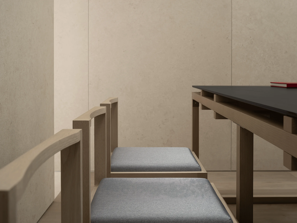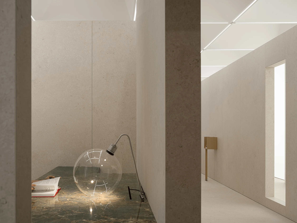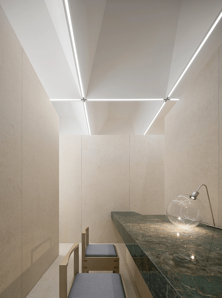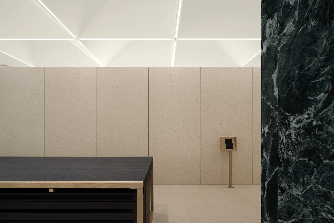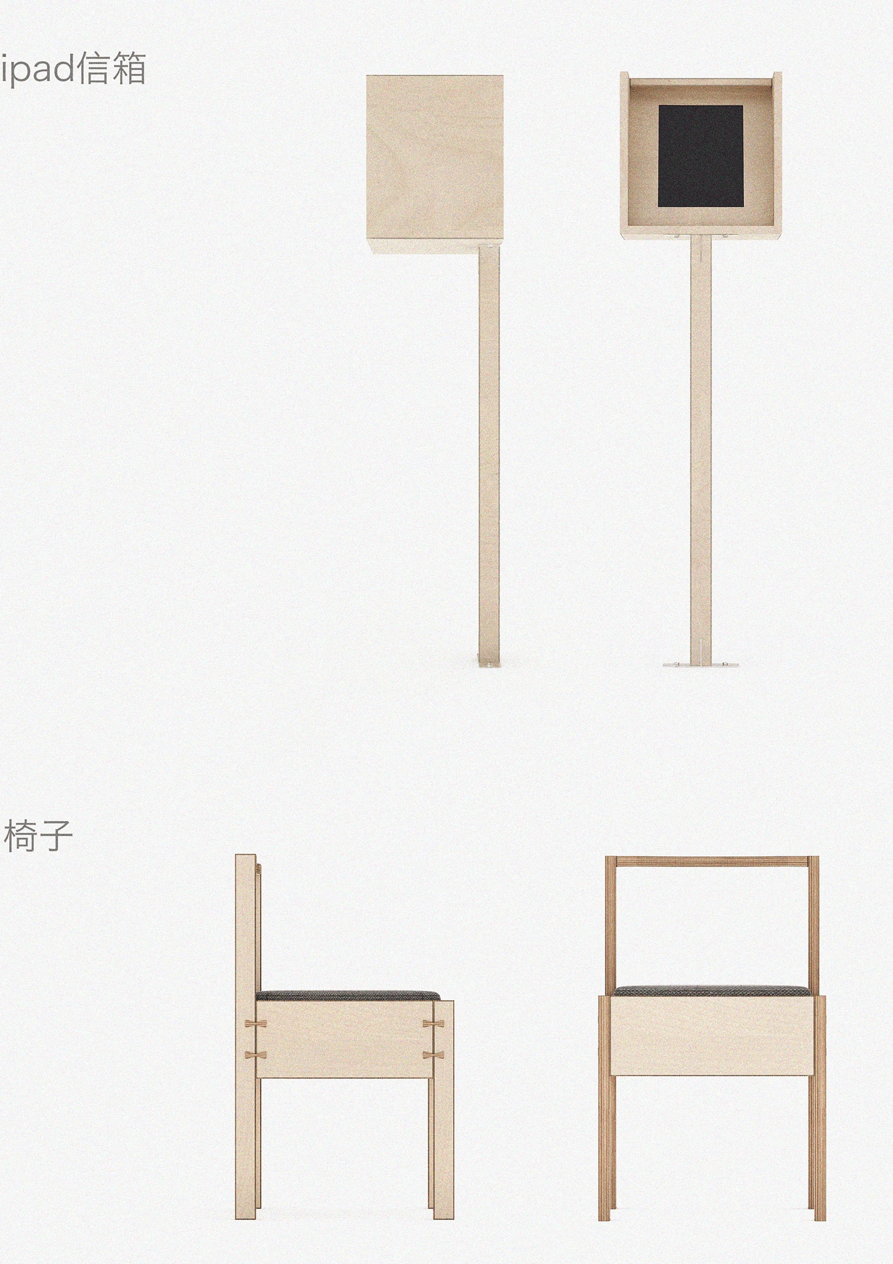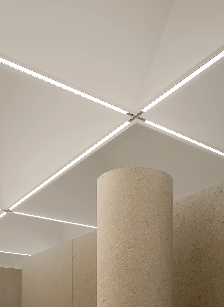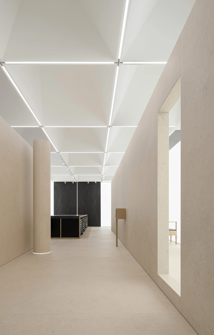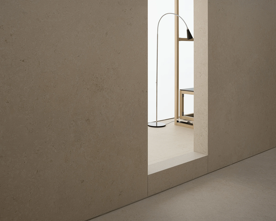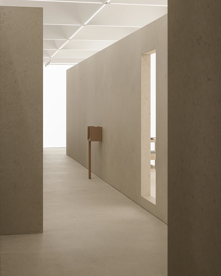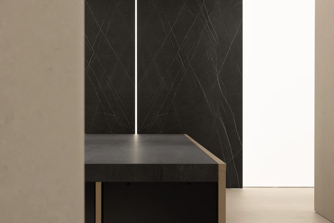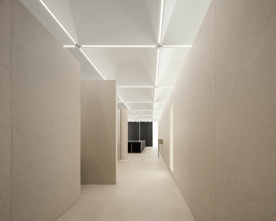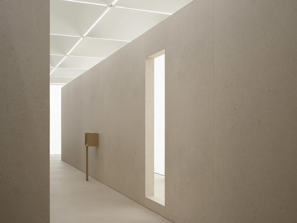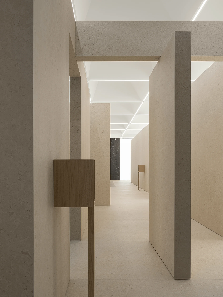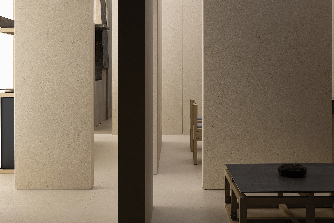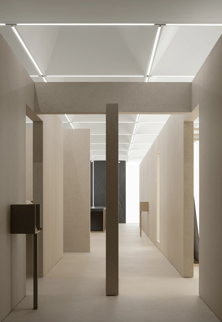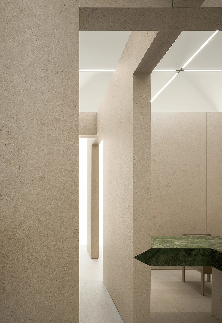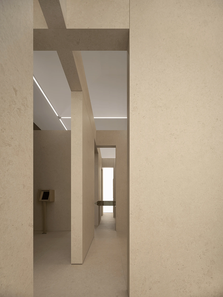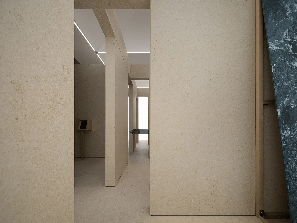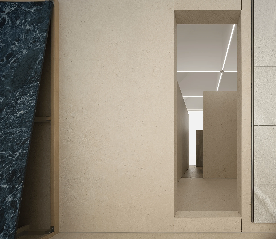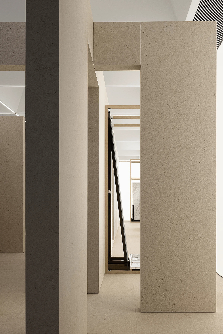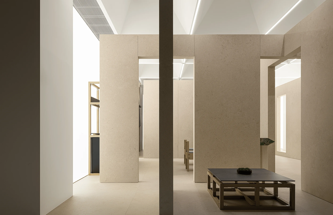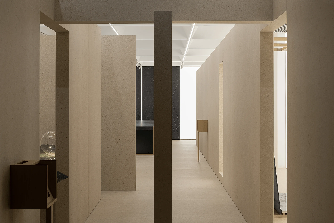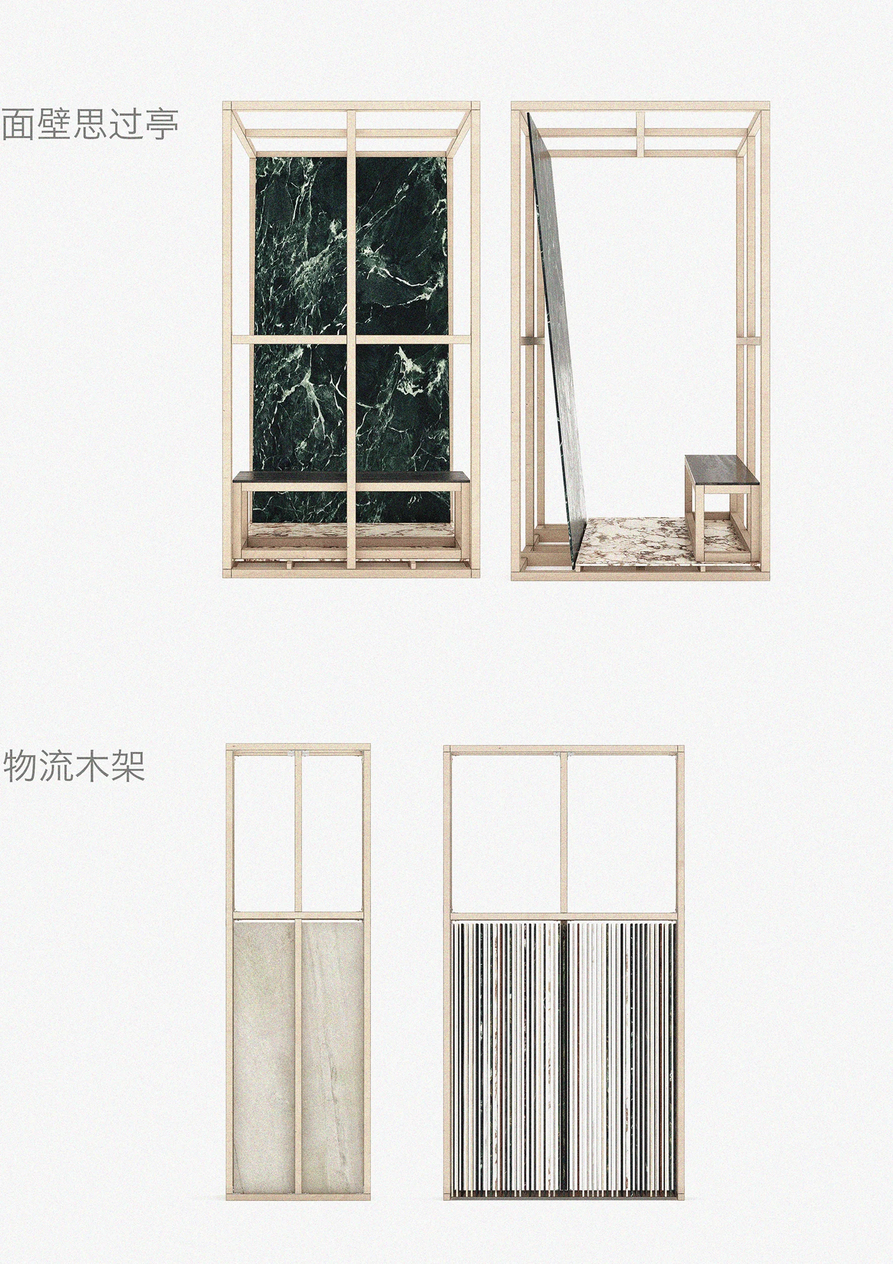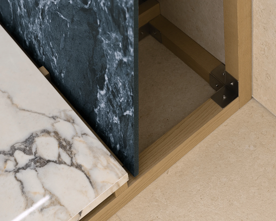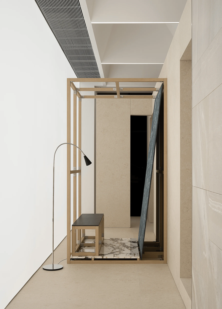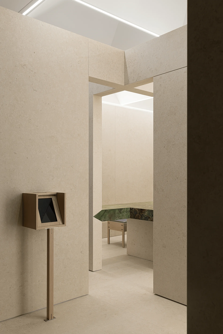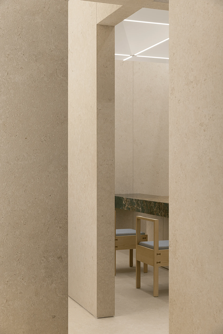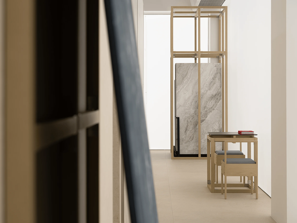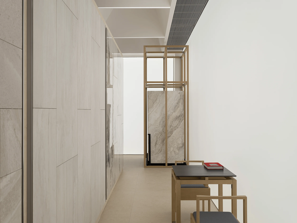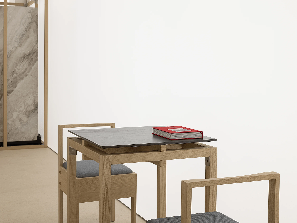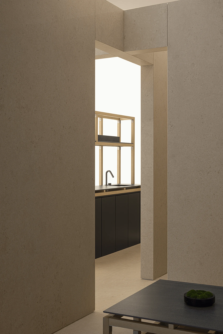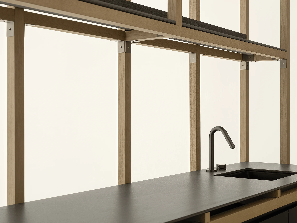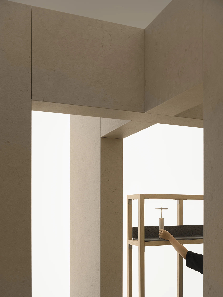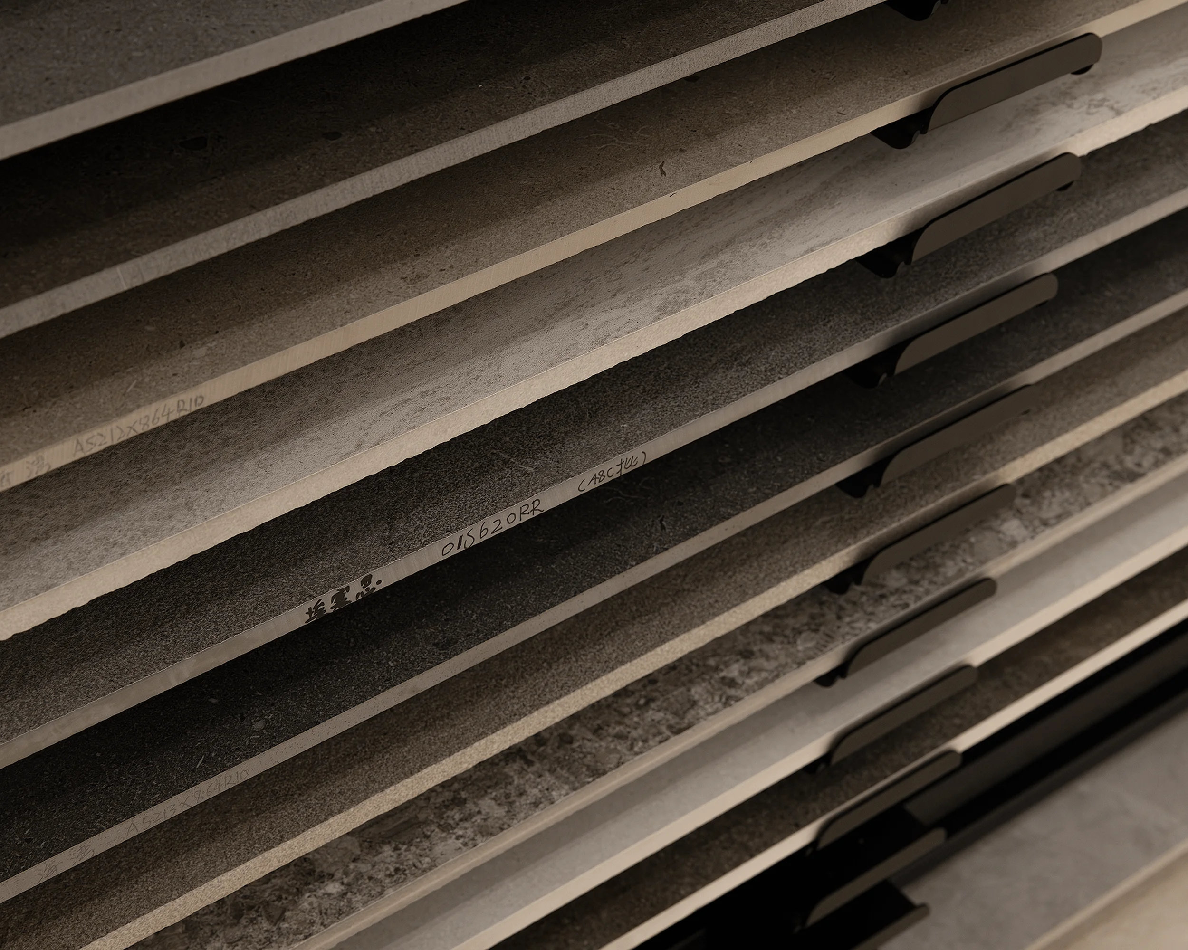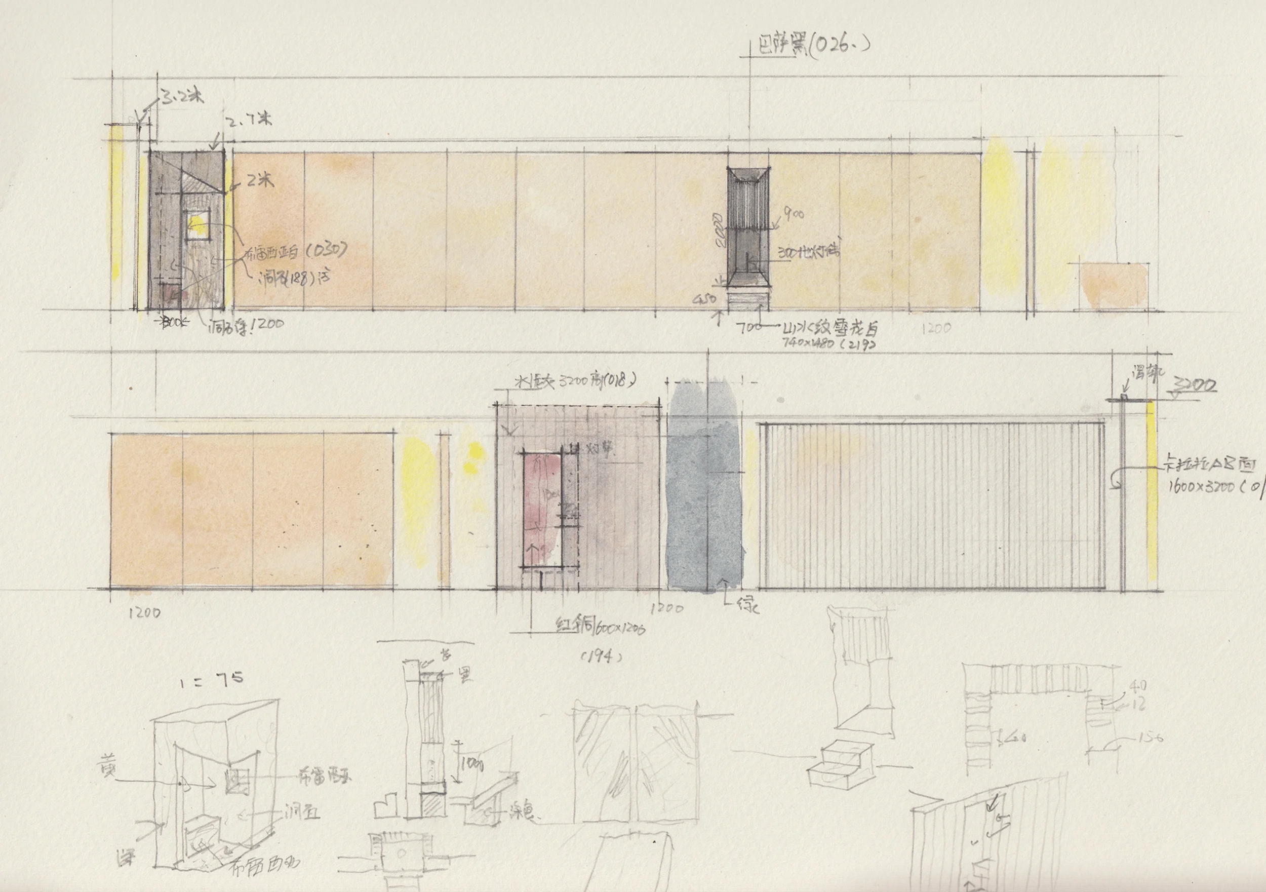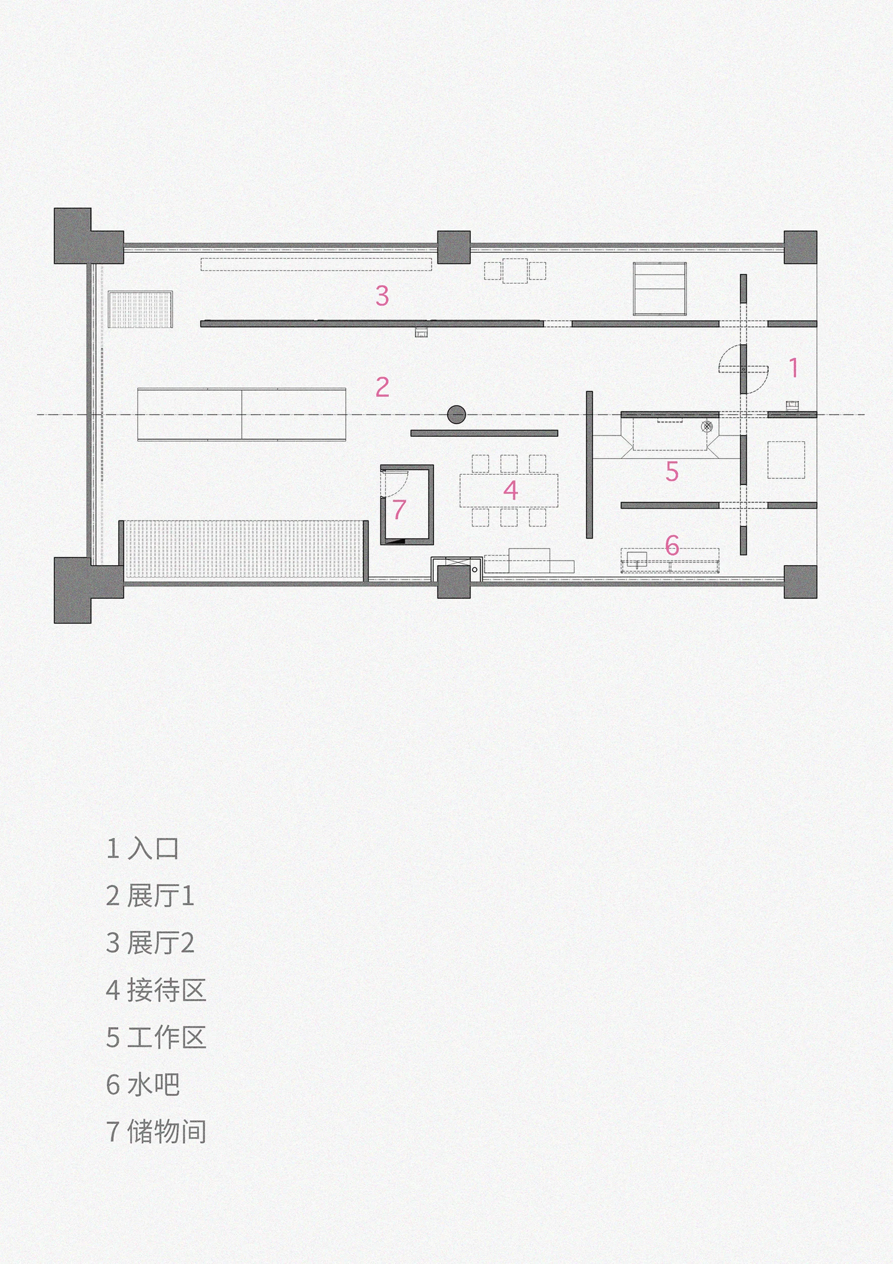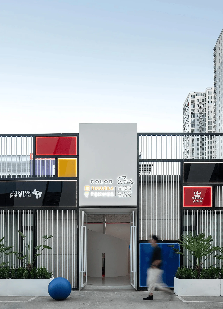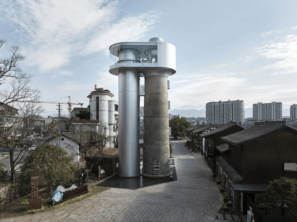Casa Brava Italian Slab Showroom in Italy, designed by Tan Liyu Designer Studio, features minimalist aesthetics and spatial design to highlight the slabs’ versatility.
Contents
Challenging Conventional Showroom Design
The Casa Brava Italian Slab Showroom, designed by Tan Liyu Designer Studio, breaks away from the traditional showroom model of simply displaying a vast array of materials. Instead, the design focuses on exploring the inherent qualities and potential of slabs through a minimalist, spatial design approach, redefining the visitor experience. The showroom aims to go beyond the practical, showcasing slabs as elements with individual character that can shape and interact with the surrounding space in unique and engaging ways. This approach allows visitors to appreciate the slabs not just as surface materials, but as integral components of a larger design narrative, fostering a deeper understanding of their potential applications. The minimalist design further enhances the focus on the slabs, allowing their natural beauty and textures to take center stage.
Spatial Design: A Dialogue Between Slabs and Space
The showroom’s design emphasizes spatial flow and interaction, creating a dynamic environment where slabs are not merely attached to surfaces but become integral parts of the spatial experience. The use of light walls and partitions mimics natural light, blurring the boundaries between interior and exterior, adding depth and a sense of discovery to the visitor journey. Walls and ceilings are intentionally separated, and countertops are detached from their supports, fostering unexpected relationships between elements and challenging conventional design norms. This approach transforms the perception of slabs, highlighting their versatility and potential for creating unique spatial experiences.
Minimalist Aesthetics and Material Honesty
The showroom’s aesthetic is characterized by minimalism and material honesty, allowing the slabs’ natural beauty to shine. The geometric forms and clean lines throughout the space create a sense of order and tranquility, while the selected slabs, despite their robust nature, exude warmth and elegance. This interplay of contrasting qualities enhances the multi-faceted nature of the slabs, showcasing their potential for both functional and aesthetic applications. The minimalist approach extends to the bespoke furniture and display elements, which, while simple in form, seamlessly integrate with the overall design, contributing to a cohesive and immersive experience.
Furniture as Microcosms of Living Spaces
The wooden display units integrated into the showroom serve a dual purpose: they are both functional furniture pieces and miniature representations of living spaces. These units, characterized by their clean lines and precise proportions, embody a utopian vision of spatial design. They showcase the versatility of slabs in different contexts, inspiring visitors to imagine their potential applications in various residential and commercial settings. The attention to detail and craftsmanship evident in these units further underscores the commitment to quality and design excellence that permeates the entire showroom concept.
The Showroom as a Canvas for Creative Expression
The Casa Brava Italian Slab Showroom stands as a testament to the transformative power of design. By prioritizing spatial design and minimalist aesthetics, the showroom transcends its traditional function as a mere display space, becoming a canvas for creative expression and a platform for exploring the boundless possibilities of slabs. The design fosters a dynamic interplay between slabs and space, encouraging visitors to engage with the materials on a deeper level, appreciate their inherent beauty, and envision their potential in shaping innovative and aesthetically compelling environments.
Project Information:
Project Type: Showroom
Architect: Tan Liyu Designer Studio
Area: 160㎡
Project Year: 2023
Country: Italy
Main Materials: Slab
Photographer: Lin Canyu


