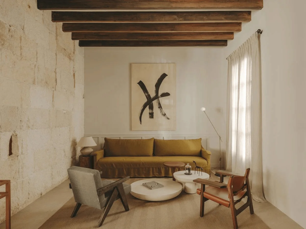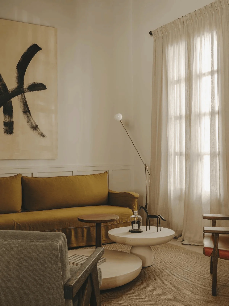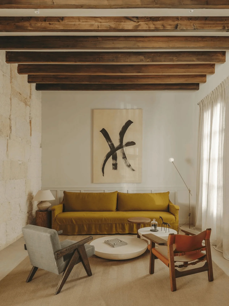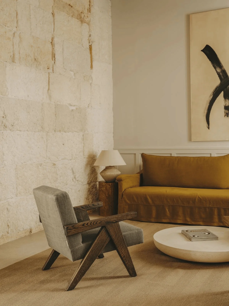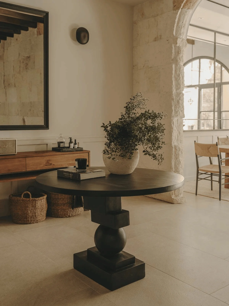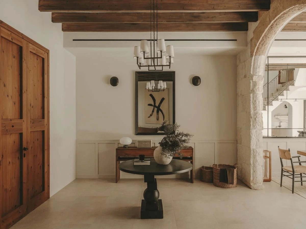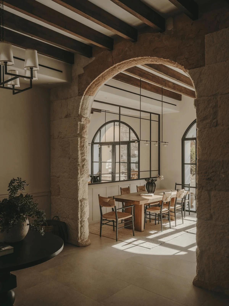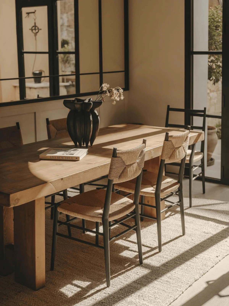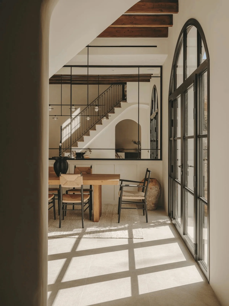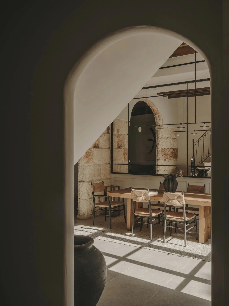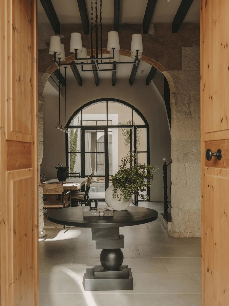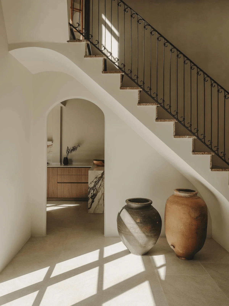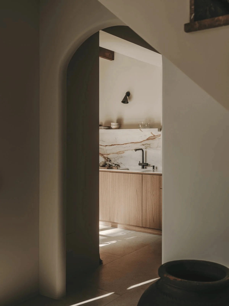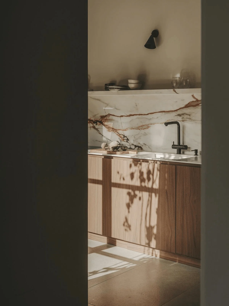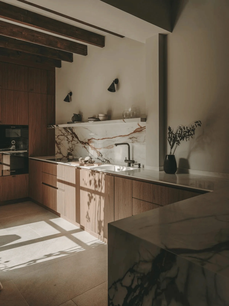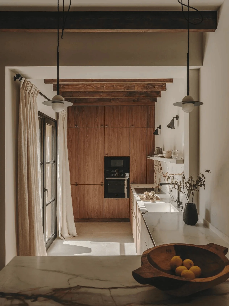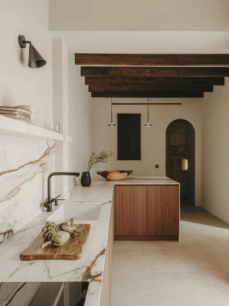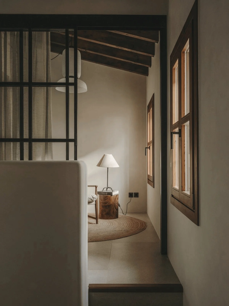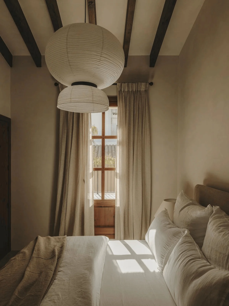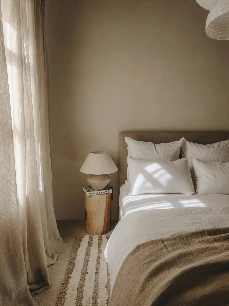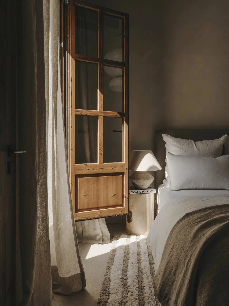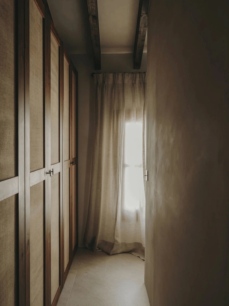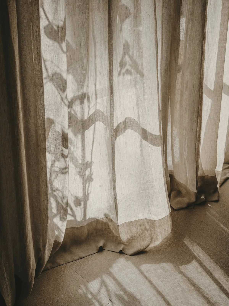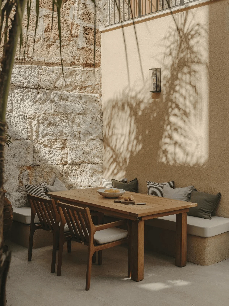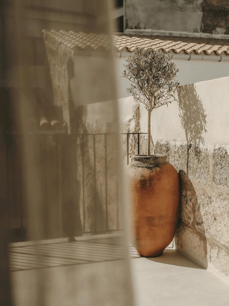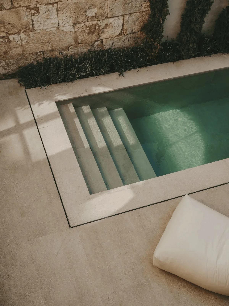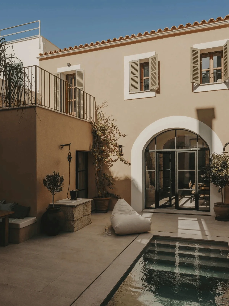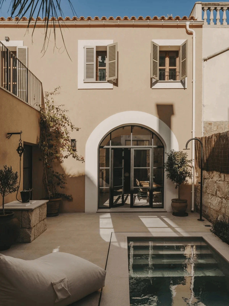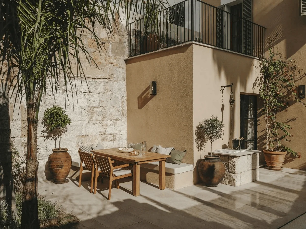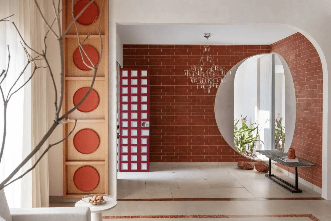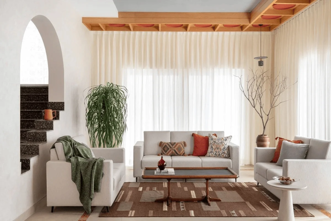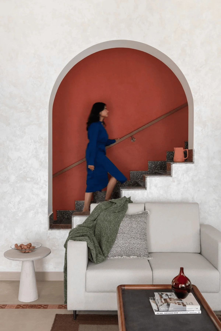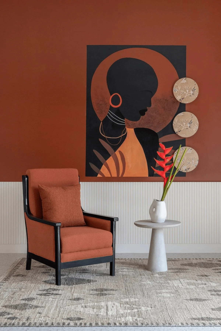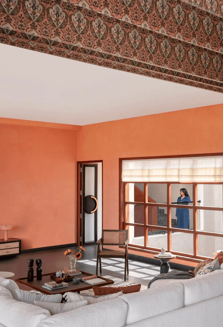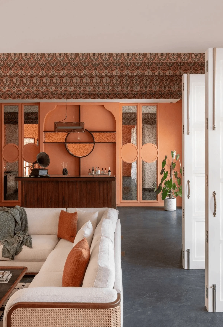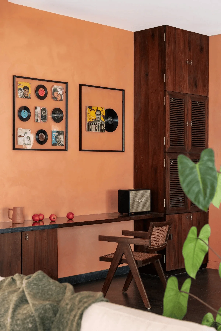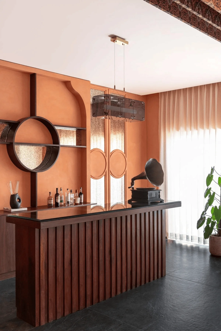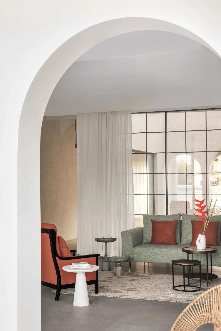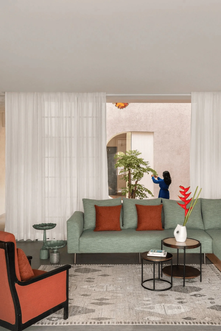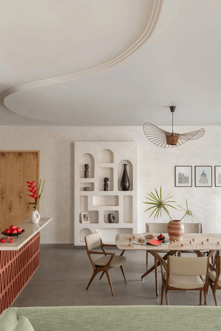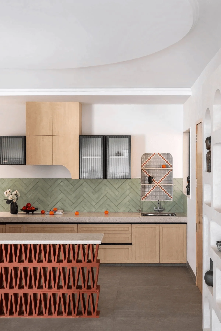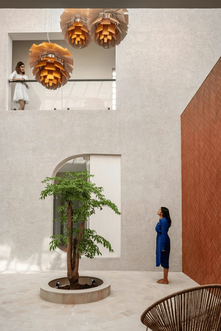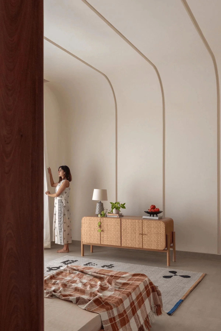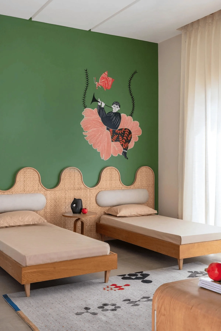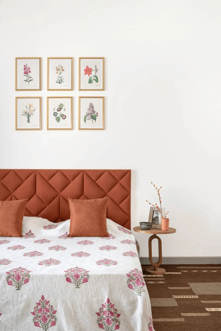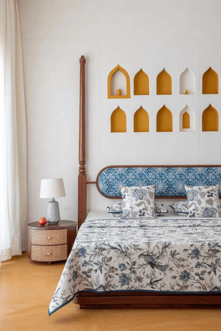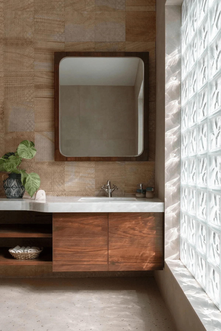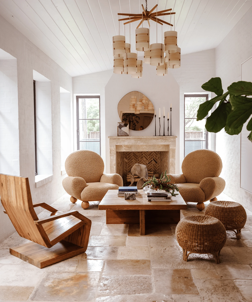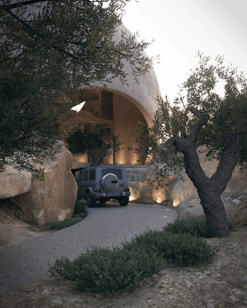Casa Margarita, a 222 sqm oasis in Majorca by Rôck-Villa, features a private garden, pool, and separate guesthouse, showcasing Mediterranean design and luxury living.
Contents
Honoring Majorca’s Architectural Heritage
Rôck-Villa, a dynamic real estate development and design duo consisting of Paulo Valcic and Stefan Relic, is making waves in the real estate industry by expertly restoring traditional Majorcan homes. Their commitment to excellence and passion for preserving heritage is evident in projects like Casa Margarita, where they seamlessly blend traditional aesthetics with the highest standards of luxury finishes. Their goal is to honor and showcase Majorca’s architectural gems, creating spaces that embrace the past while redefining luxury living.
A Mediterranean-Inspired Oasis
Casa Margarita, a stunning property spread over 222 square meters, boasts a private garden that embodies the essence of the Mediterranean. With an inviting swimming pool and lush greenery, the garden offers an oasis of tranquility for residents to enjoy. The design carefully integrates the indoor and outdoor spaces, blurring the lines between the home and the surrounding natural beauty.
Luxury Living Redefined
In addition to the main house, Casa Margarita features a separate guesthouse, offering guests the opportunity to experience the magic of Majorcan life. This provides flexibility for accommodating visitors while maintaining privacy for the main residents. The interiors are characterized by a harmonious blend of traditional elements and modern comforts, creating a sophisticated and inviting atmosphere.
The A Temple Weekend Villa: A Zen Retreat in Raipur
Meanwhile, in India, BASICS Studio has designed a weekend villa in Raipur that offers a contrasting yet equally compelling vision of tranquility. Nestled in the serene landscape of the Mayfair Golf Course, this 5,800 square foot home is meticulously designed to evoke a sense of serenity and peace. The theme revolves around Zen principles, aiming to create a harmonious environment where people can instantly relax and reconnect with nature.
Creating a Serene Ambience
Upon entering the A Temple villa’s foyer, guests are greeted by a serene ambience. The tranquil courtyard, visible against the rustic brick walls, sets the tone for the rest of the home. The design emphasizes natural light, open spaces, and a minimalist aesthetic, promoting a sense of calm and well-being.
Project Information:
Architects: Rôck-Villa
Area: 222 sqm
Project Year: Not specified
Project Location: Majorca, Spain
Photography: Not specified
Project type: Residential Buildings
Architects: BASICS Studio
Area: 5800 sqft
Project Year: Not specified
Project Location: Raipur, India
Photography: Not specified
Project type: Residential Buildings


