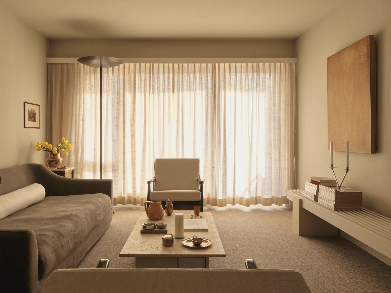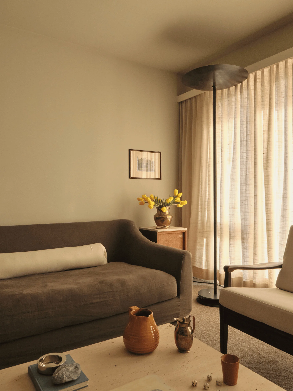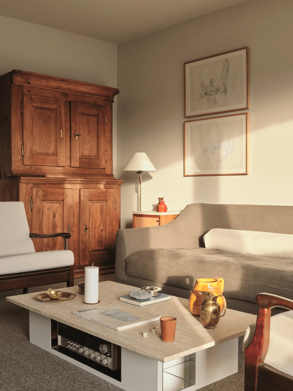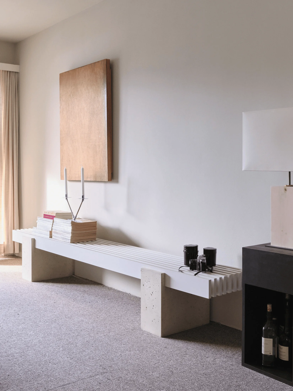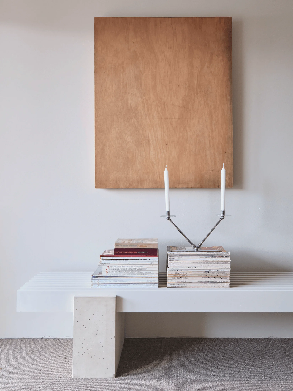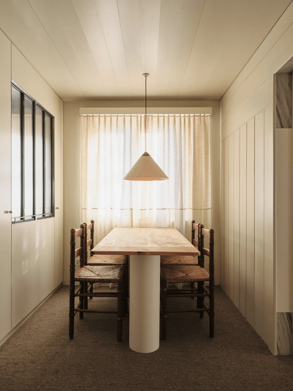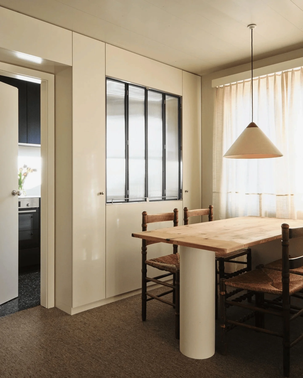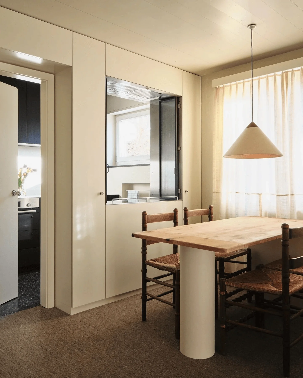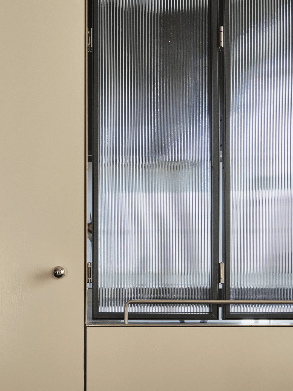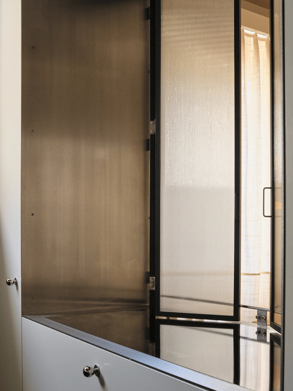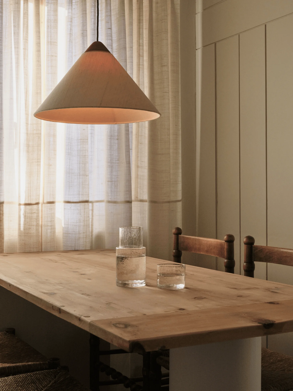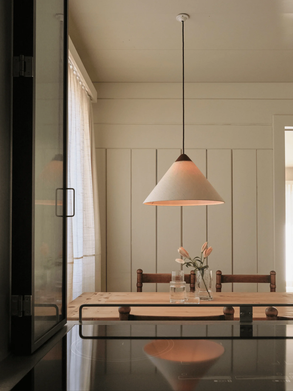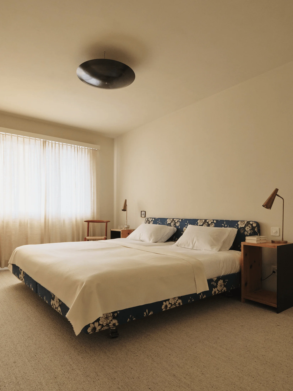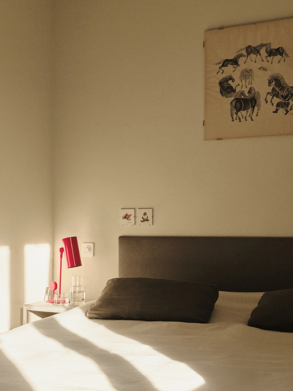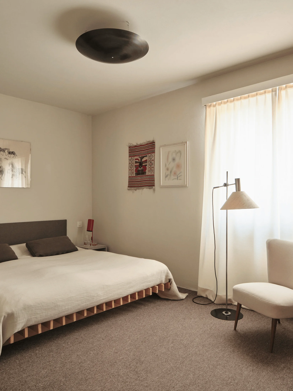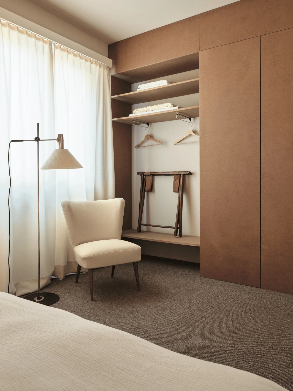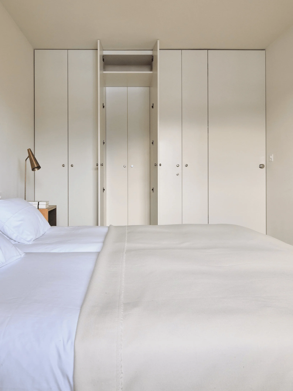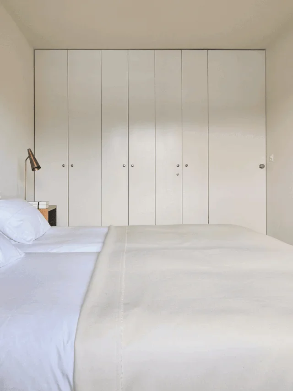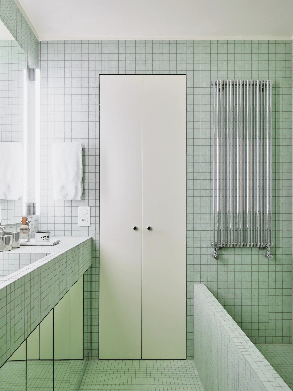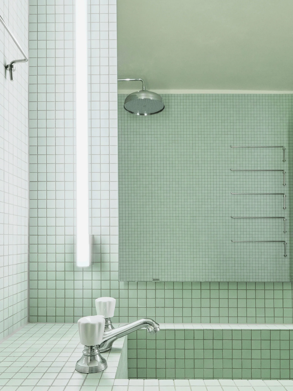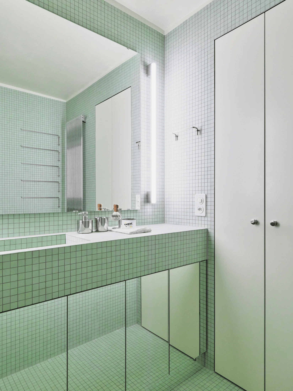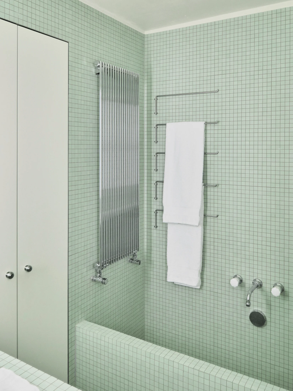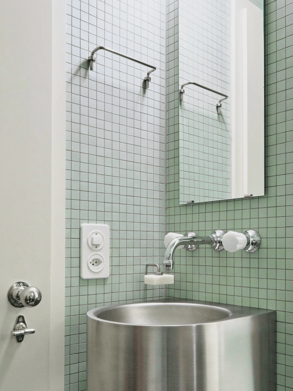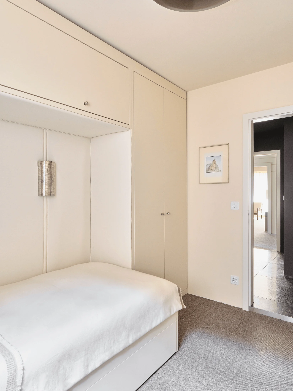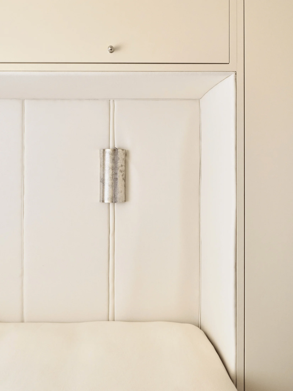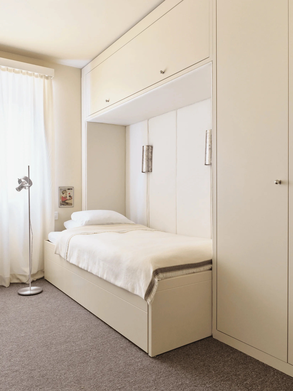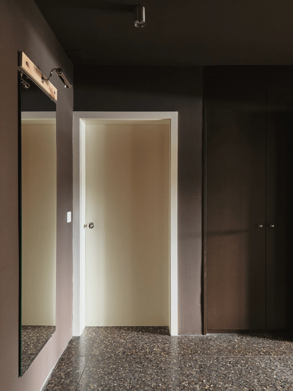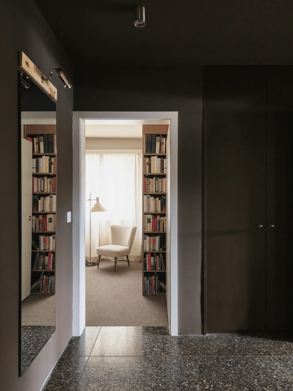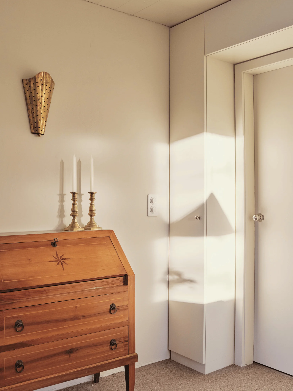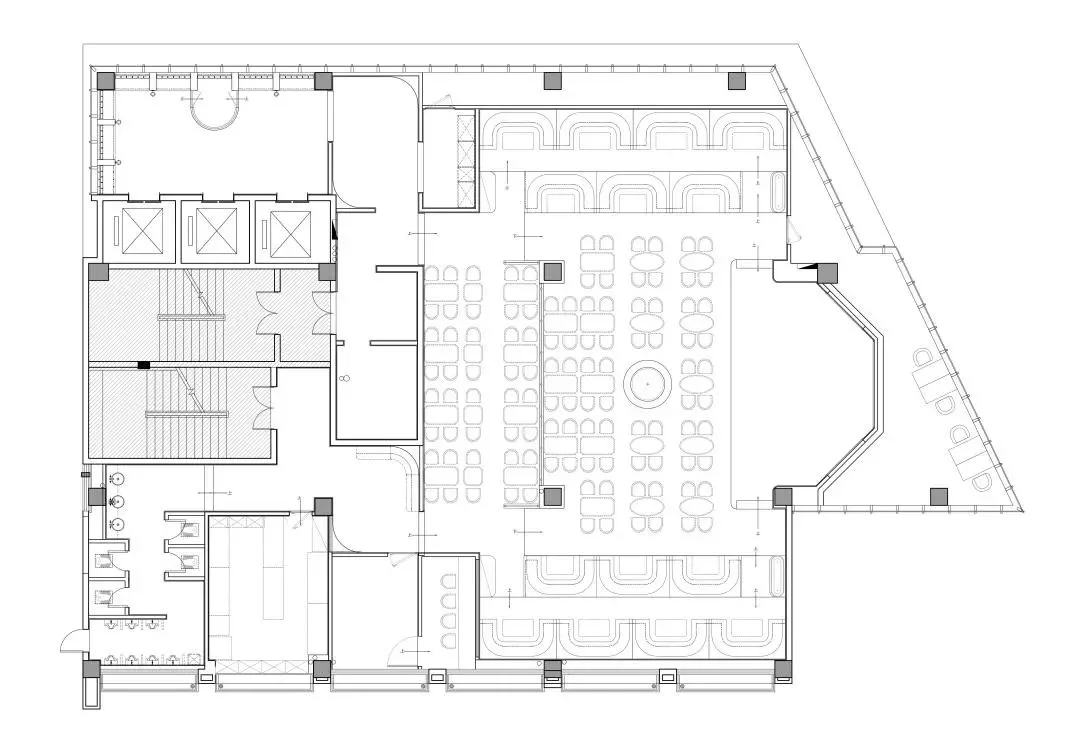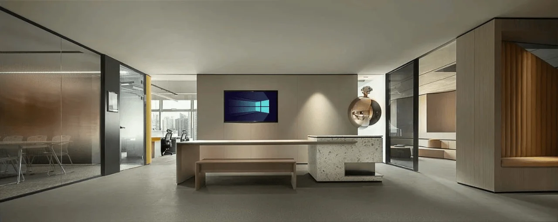Casa Muttabella, a Swiss holiday home, showcases sustainable interior design with a blend of modern and traditional elements.
Contents
Project Background and Transformation
Casa Muttabella, a holiday residence nestled in the scenic town of Flims, Switzerland, underwent a transformative renovation led by AADA Atelier for Architecture, Design and Atmosphere. Originally built in 1968, the house held a unique charm due to its enviable hillside location and striking views of the Signina Mountains, despite a rather ordinary architectural style. The renovation initiative stemmed from a desire to reimagine the space while respecting the house’s historical context and the surrounding environment. This renovation project was guided by the principles of cultural anthropology and sought to improve social interaction through clever spatial planning, a concept articulated by Edward T. Hall. The renovation sought to resolve conflicts within the original layout that arose between the personal and public domains. This was achieved by revising the floor plan to foster more harmonious spaces while maintaining privacy and functionality. One particular highlight of the design is the redesigned bathroom, accessible from multiple bedrooms, providing a seamless blend of practicality and spatial flow. The bathroom’s interiors are adorned with monochromatic stone mosaics, which creates a unique ambiance characteristic of the 1970s. This project is a prime example of how sustainable interior design can be implemented in a historic structure while maintaining its charm and adapting to the modern needs of its inhabitants.
tag:sustainable interior design in a swiss holiday home
tag:preserving regional architectural traditions with sustainable interior design
tag:casa muttabella interior renovation
tag:swiss interior design trends
Design Inspiration: Rodolfo Olgiati and the New Objectivity
The renovation of Casa Muttabella drew inspiration from the renowned Swiss architect and local personality, Rodolfo Olgiati, a significant figure in the New Objectivity movement within architecture. This movement championed a fresh approach that sought to reconcile modernism with local architectural traditions. AADA Atelier for Architecture, Design and Atmosphere took inspiration from this philosophy and implemented it into the design of Casa Muttabella. This is evident in details such as the saddle-shaped roofs and wooden window frames which are characteristic of Olgiati’s design sensibilities. These design elements serve a dual purpose, reflecting the local cultural narrative while adding a touch of timeless elegance to the space. This fusion of modernity and traditional influences creates a unique identity for Casa Muttabella, making it a true reflection of its location and history. It highlights the potential of sustainable interior design to seamlessly integrate with established aesthetic principles and traditional architectural styles.
tag:rodolfo olgiati new objectivity architectural inspiration
tag:sustainable interior design with regional architectural influences
tag:casa muttabella sustainable interior design
tag:fusing modernism with regional traditions in interior design
Social Hub: Kitchen and Dining Area
The kitchen and dining areas are the heart of Casa Muttabella’s social life. Drawing inspiration from the classic Frankfurt kitchen, the redesigned spaces prioritize functionality and beauty. The space is dynamic, with folding screens that effortlessly delineate and reconfigure the area, creating a flexible setting for both intimate and more expansive gatherings. The kitchen is designed with sustainable interior design principles and uses locally sourced wood. Light and brightness are a key component of the space. The use of lacquered wood reflects the natural daylight and enhances the spacious feeling. The dining table is a beautiful nod to local materials and craftsmanship, crafted from 150-year-old Swiss pine. This dining space seamlessly combines practicality and aesthetic appeal, reflecting the overall design philosophy of Casa Muttabella. The kitchen and dining area showcase a successful and contemporary interpretation of sustainable interior design, effectively blending functionality with the warm, natural aesthetic of the surrounding environment.
tag:sustainable interior design in kitchen and dining areas
tag:frankfurt kitchen inspiration in swiss interior design
tag:casa muttabella kitchen and dining room design
tag:integrating functionality with natural aesthetics in sustainable interior design
Harmony Through Colors and Materials
The interior design of Casa Muttabella is characterized by a harmonious palette of colors and materials that creates a truly welcoming and cozy atmosphere. Earthy tones and local materials, such as Swiss pine, dominate the space, establishing a sense of tranquility. Brass detailing enhances the ambiance, adding a touch of sophistication and warmth. These features reflect the commitment to sustainable interior design. The use of these elements create a seamless transition between the interior and the natural surroundings. The living room is an exceptional example of how sustainable interior design can be employed to bring warmth and comfort to the space. With floor-to-ceiling windows, it is a bright space that is accented with family heirlooms and antique pieces which make the space feel cozy. The master bedroom features a practical and calming en-suite bathroom, while the children’s bedrooms are designed with comfort and functionality in mind, utilizing soft, warm colors and ingenious cushioned niches. The bedrooms showcase thoughtful integration of sustainable interior design principles, prioritizing both functionality and well-being. The meticulous selection of materials and colors creates a soothing and inviting atmosphere throughout the entire space, echoing the principles of sustainable interior design.
tag:color palettes and material selection in sustainable interior design
tag:swiss pine and brass accents in swiss interior design
tag:creating a cozy atmosphere with sustainable interior design materials
tag:harmonious and tranquil interiors through sustainable interior design
The Entrance Hall: A Transitional Space
The entrance hall at Casa Muttabella serves as a captivating transitional space, expertly connecting the various sections of the house. In contrast to the bright, welcoming spaces that characterize the rest of the residence, the entrance hall boasts a more muted palette and a focus on light and shadow. It is decorated with a dark brown hue and is dimly lit, adding a sense of intimacy and depth. The design of this space serves a practical purpose of acting as a bridge between the exterior and the home’s interior. This transitional space also has a significant aesthetic effect, creating a sense of anticipation and mystery that draws visitors into the home. This careful interplay of light, shadow, and color illustrates the importance of well-conceived transition areas in sustainable interior design. It is a testament to the idea that every corner of a dwelling, no matter how seemingly insignificant, can be a crucial element in achieving a holistic and harmonious interior.
tag:sustainable interior design in transition areas
tag:creating a sense of depth and intimacy with lighting design
tag:casa muttabella entrance hall design
tag:harmonious transitions between spaces with sustainable interior design
Coexistence of Modernity and Memory
Casa Muttabella’s renovation, as Olivia Sommer and David Gössler of AADA aptly express, is a compelling demonstration of the principle of forging a harmonious balance between modernity and memory. It beautifully showcases how sustainable interior design can be utilized to achieve a delicate balance where contemporary design is effectively integrated with cherished aspects of the past. The house has been a witness to countless family gatherings and celebrations over the years, holding a trove of rich emotional significance. It is a space where memories are made and cherished, and the renovation has respectfully embraced this history while simultaneously bringing it into the present. The project exemplifies the potential of sustainable interior design to not only enhance comfort and functionality but also serve as a living testament to the shared experiences and history of a family. It highlights how sustainable interior design can be used to celebrate the past while simultaneously creating a beautiful and contemporary space for the future.
tag:sustainable interior design and preserving memories
tag:casa muttabella’s history of family gatherings
tag:balancing modernity with nostalgia in interior design
tag:achieving a harmonious living space with sustainable interior design
Project Type: Holiday Home
Architect: AADA
Area: Not specified
Year: 1968 (Renovated)
Country: Switzerland
Main Materials: Swiss pine, brass, stone mosaics
Photographer: Not specified


