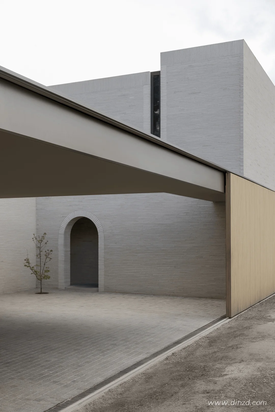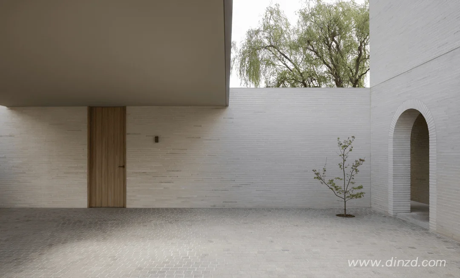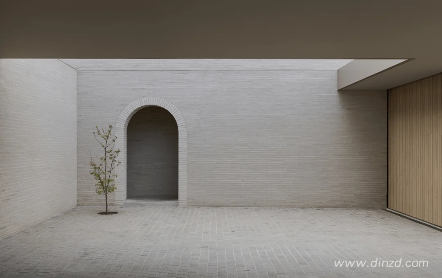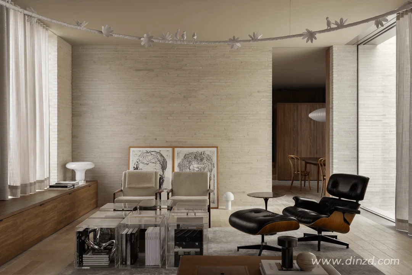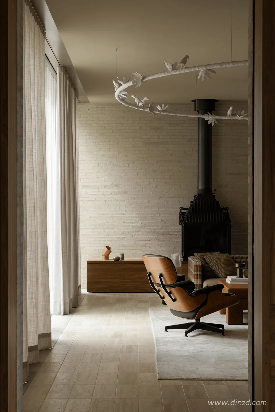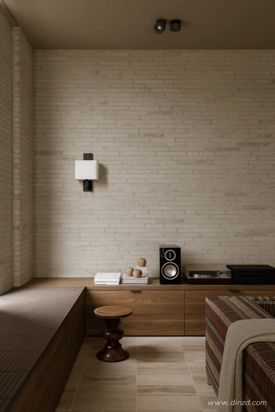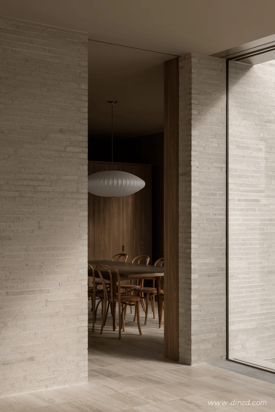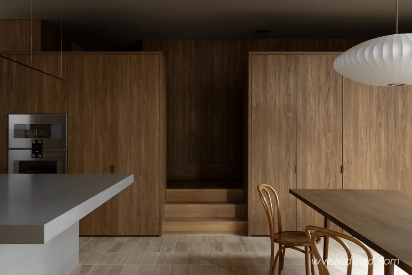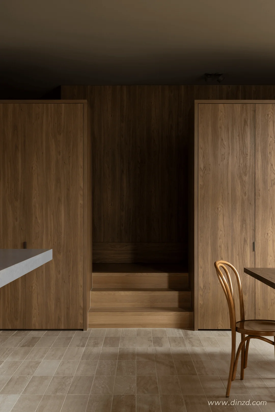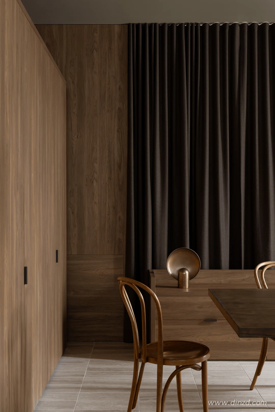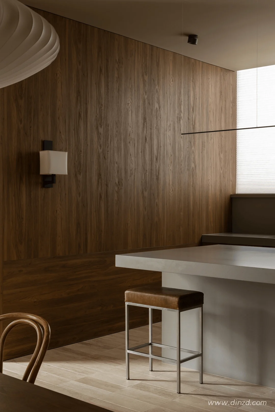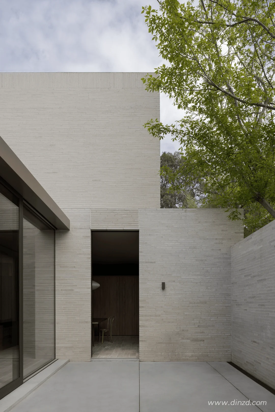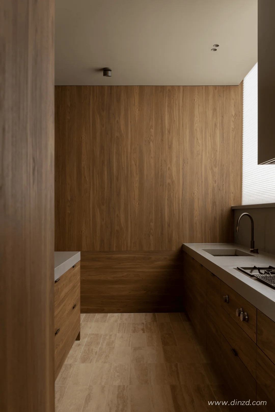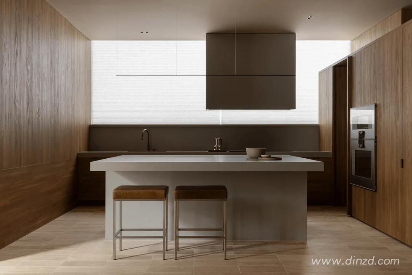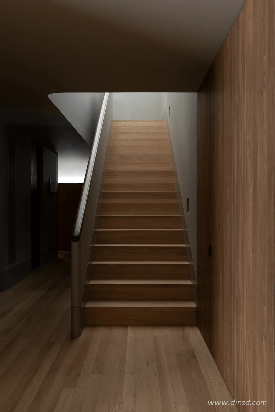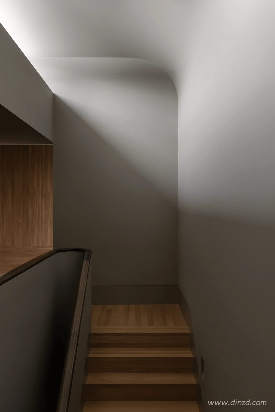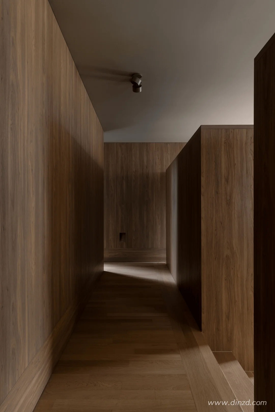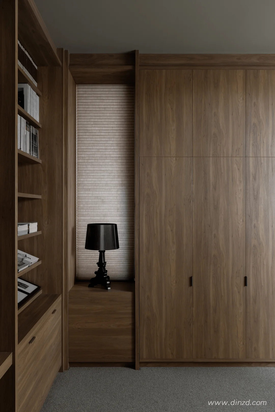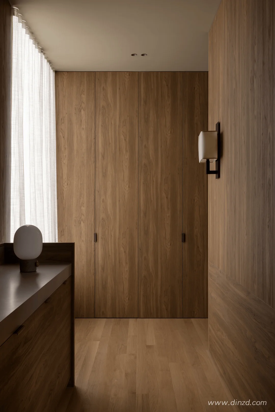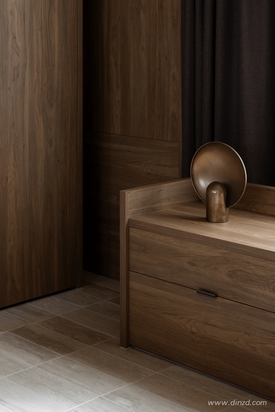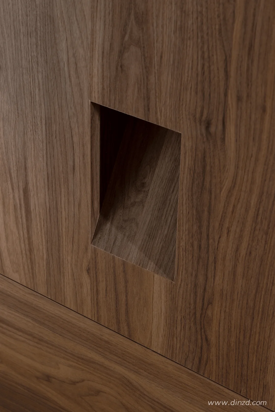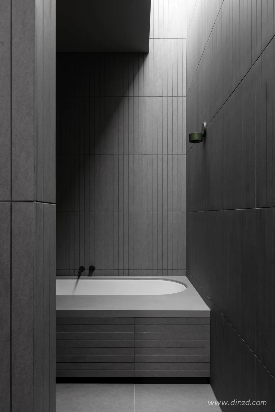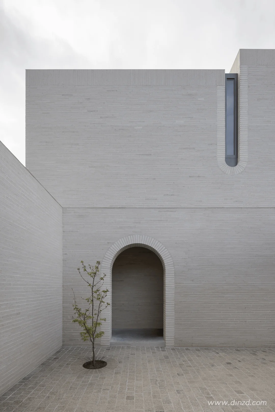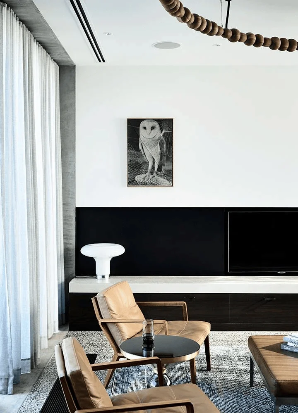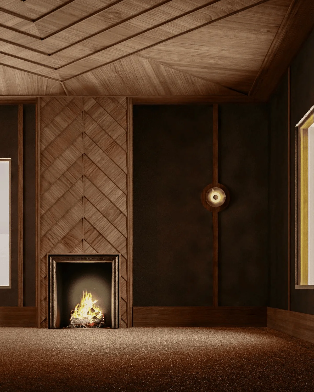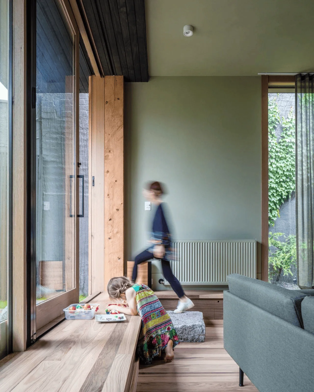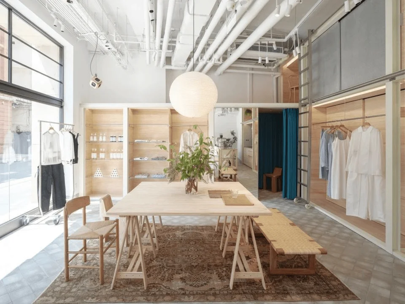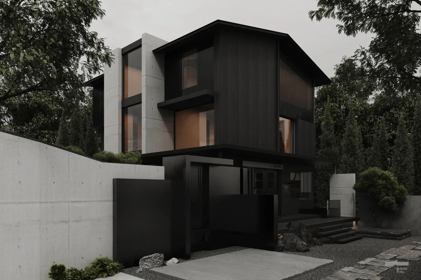Casa Piva showcases B.E. Architecture’s design principles, emphasizing warmth, functionality, and sustainability in residential space interiors design.
Contents
The Genesis of B.E. Architecture and its Design Philosophy
Established in 1998 by Broderick and Jonathon, B.E. Architecture began as a shared studio space where the founders naturally collaborated on each other’s projects. Their design philosophy centered around creating timeless architecture that transcends trends, prioritizing both enduring aesthetics and structural integrity. This emphasis on enduring design stems from a belief that truly great architecture stands the test of time, remaining relevant and cherished across generations. B.E. Architecture’s residential space interiors design projects are a testament to this philosophy, reflecting a deep understanding of architectural history and a collaborative approach that caters to individual client needs.
tag: residential space interiors design
tag: Melbourne residential architecture
tag: sustainable home design in Australia
Casa Piva: A Labour of Love and a Reflection of Personal Identity
Casa Piva, the Melbourne residence of architect Andrew Piva, serves as a compelling example of B.E. Architecture’s design approach. This project, conceived as a family home, seamlessly blends personal identity and Italian heritage with thoughtful design elements. The focus was to craft a space that resonates with the occupants’ lifestyle and emotional connection to the site. With its warm, inviting ambiance and considered materiality, Casa Piva challenges traditional conceptions of family homes, offering a unique and functional living experience.
tag: Melbourne residential design
tag: Australian residential architecture
tag: Italian-inspired home design
Spatial Experimentation and a Considered Material Palette
The interiors of Casa Piva are characterized by a unique, experimental layout that prioritizes a series of smaller courtyards, creating a sense of discovery as one moves through the spaces. The material palette is a key element of the design. Tuscan oak, grey bricks, travertine floors, and warm timber surfaces create a cohesive and inviting atmosphere, reminiscent of European design traditions. The design seamlessly integrates functionality and aesthetics, with generously sized rooms, three bedrooms, and a flexible study space that doubles as a television room and guest bedroom. The house subtly reveals its warmth and comfort upon entry, despite its compact and potentially moody street-facing facade.
tag: residential interior design styles
tag: material selection for interiors
tag: Australian interior design trends
The Unifying Role of Timber-look Surface Panels
The Evenex Sincro Timber-look Surface panels by Elton Group play a vital role in creating a sense of harmony and balance throughout the house. By using a singular joinery finish throughout the walls and joinery of several rooms, such as the study, main bedroom, and kitchen and dining area, the design creates a cohesive and warm atmosphere. This choice of material enhances the sense of balance and offers a heightened spatial experience within the home. The selection of materials is indicative of B.E. Architecture’s commitment to achieving a balanced aesthetic while also contributing to a sustainable future.
tag: interior design materials
tag: timber cladding in interiors
tag: modern Australian architecture
Sustainability as an Integral Design Principle
Sustainability is a core tenet of B.E. Architecture’s design philosophy, and Casa Piva exemplifies this commitment. The design minimizes reliance on powered heating and cooling systems, and materials are chosen for their durability, low maintenance, and ability to patina beautifully over time. The dwelling aims to remain relevant and functional for years to come, ensuring it withstands the passage of time without compromising its integrity or requiring significant renovations. The layout also considers the needs of a growing family, providing flexibility for future adaptations.
tag: sustainable interior design principles
tag: eco-friendly building materials
tag: Melbourne sustainable architecture
A Testament to Timeless Design
Casa Piva is a testament to the power of design to create a space that is both functional and emotionally resonant. The residence’s overall feeling is one of warmth and tranquility, a sense of calm privacy and balance that permeates the entire space. The project exemplifies B.E. Architecture’s expertise in crafting residential space interiors design that is tailored to individual needs, respects the surrounding environment, and embodies a commitment to timeless aesthetics. The design team’s meticulous attention to detail and their enduring approach to architecture have resulted in a truly unique and inspiring home, one that is likely to be enjoyed and cherished for years to come.
tag: contemporary Australian homes
tag: bespoke home design in Melbourne
tag: residential design trends Australia
Project Information:
Project Type: Residential
Architect: B.E. Architecture
Area: Not Specified
Year: Not Specified
Country: Australia
Main Materials: Tuscan Oak, Grey Bricks, Travertine, Evenex Sincro Timber-look Surface Panels
Photographer: Timothy Kaye


