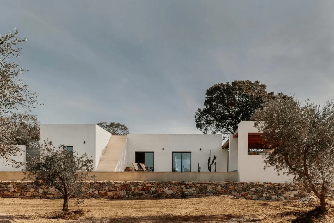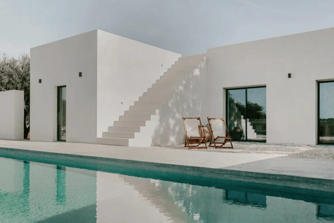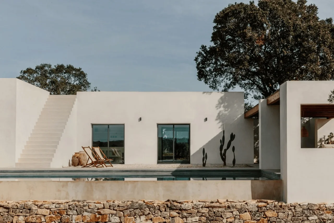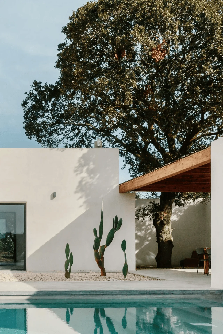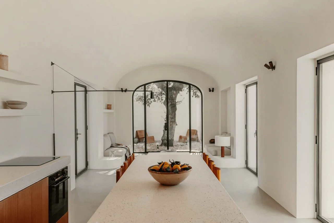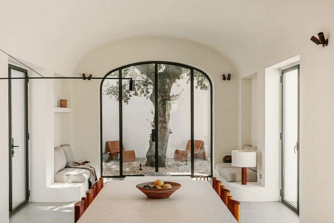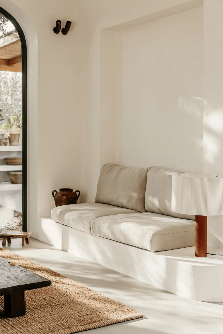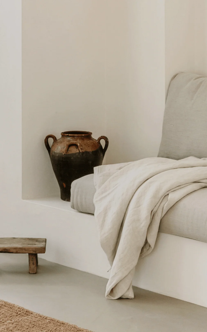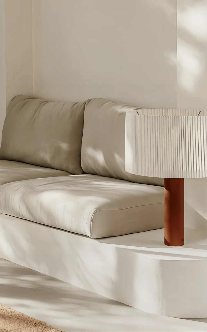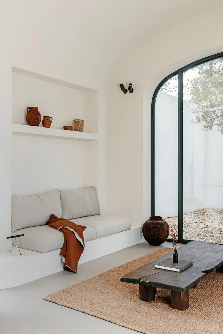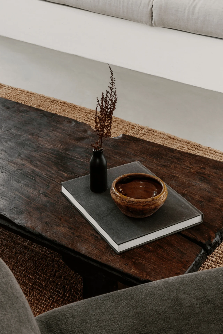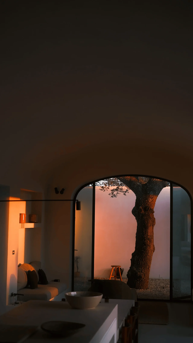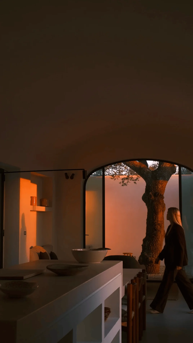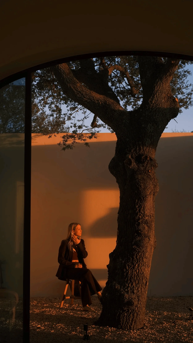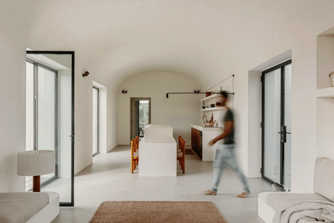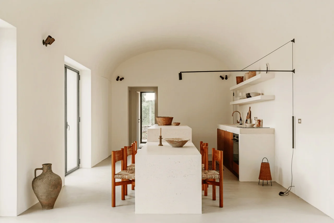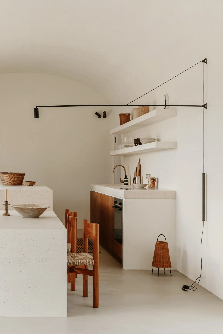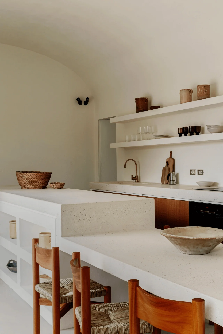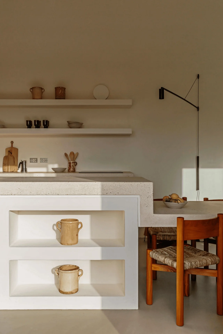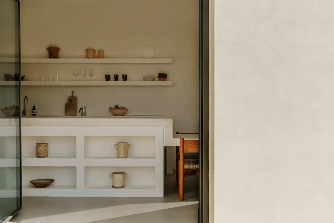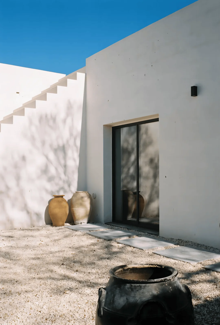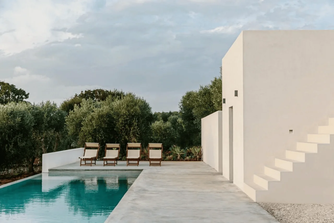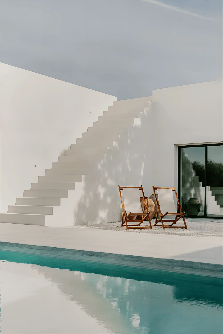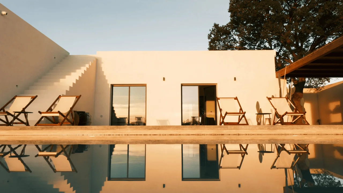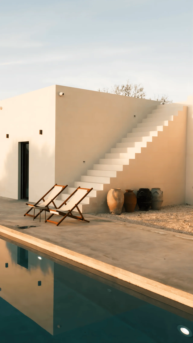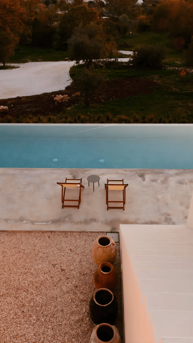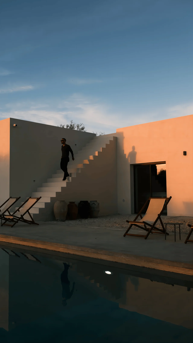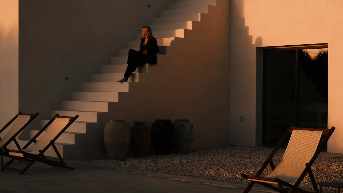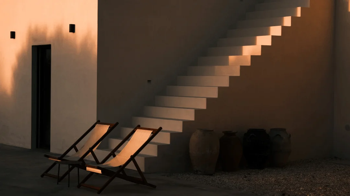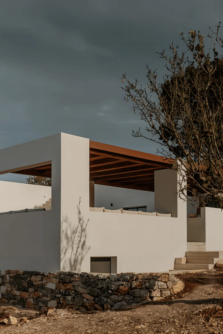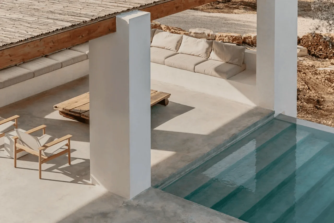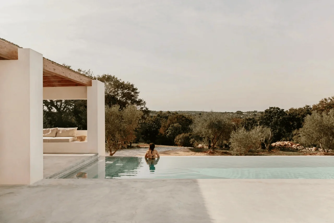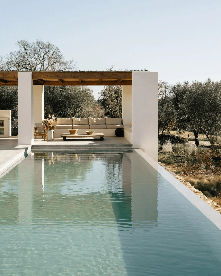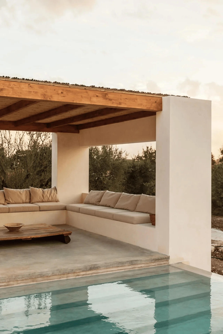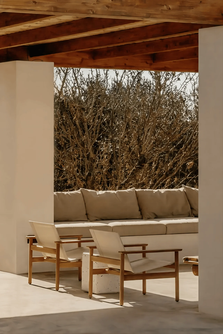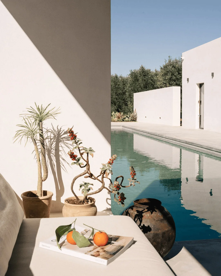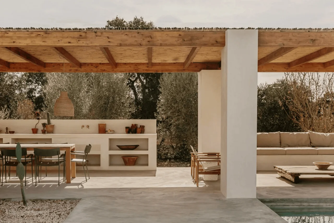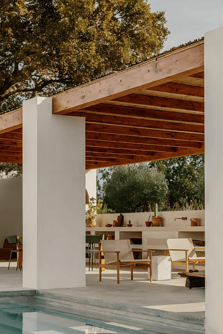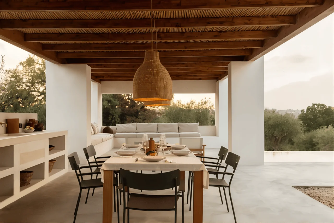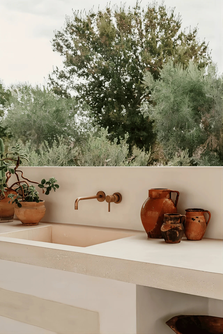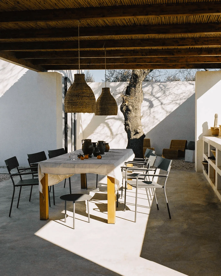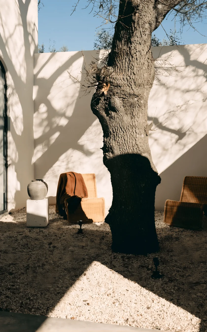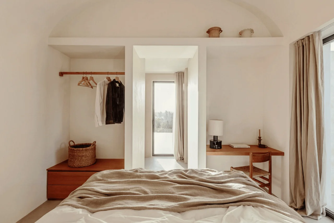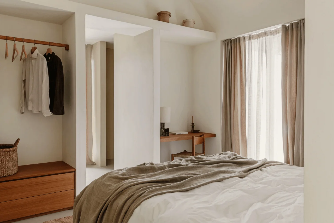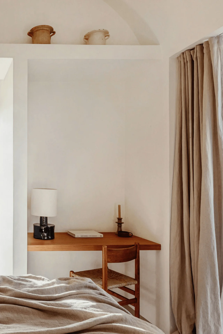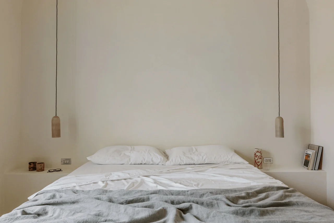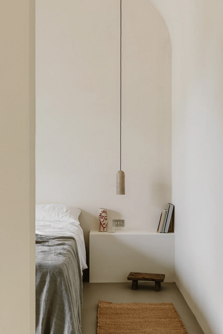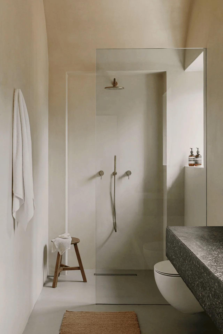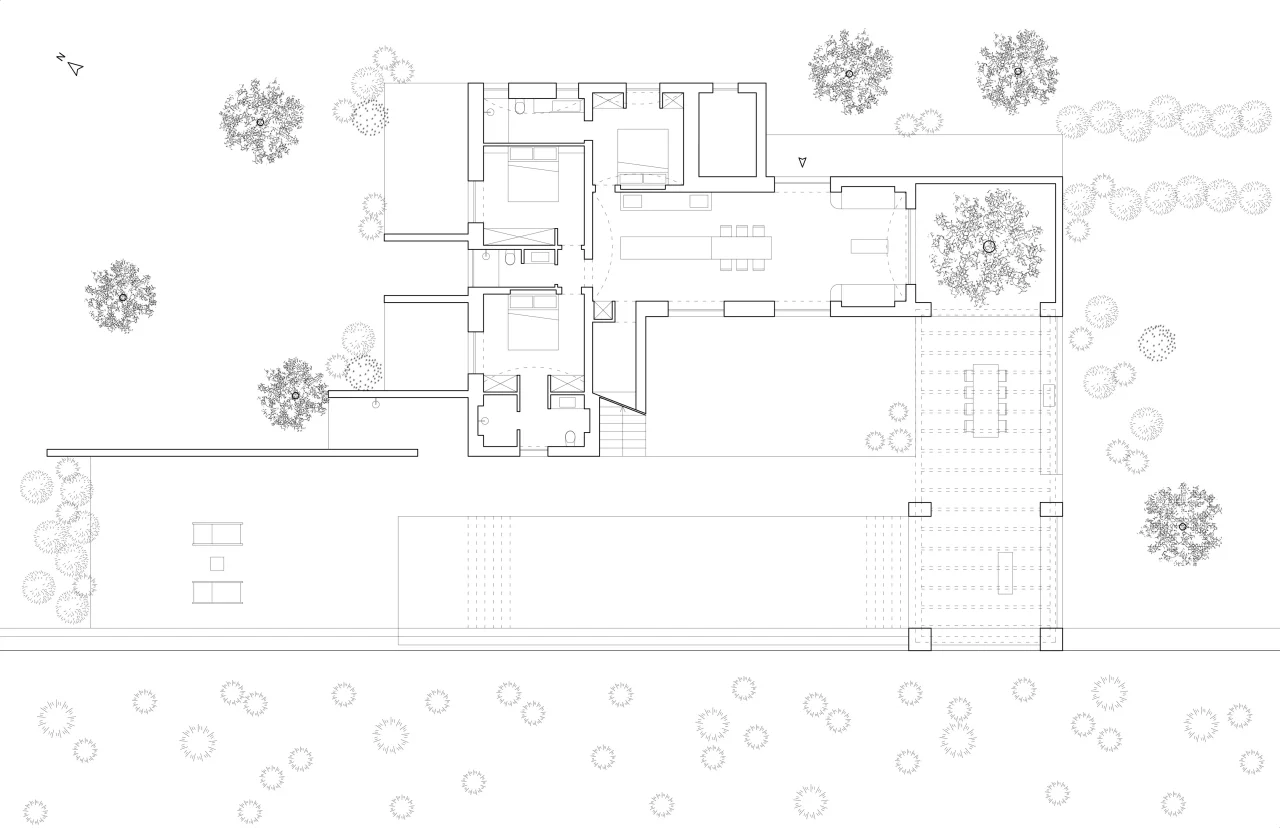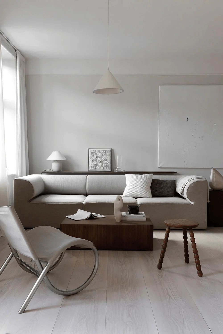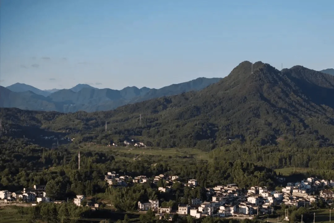Casa Roverella minimalist architecture blends seamlessly with nature, creating a tranquil haven in Ostuni, Italy.
Contents
Project Background and Inspiration
Casa Roverella is located in the charming town of Ostuni, within the Itria Valley of Italy. The project’s design inspiration stems from the picturesque surrounding landscape, specifically a large oak tree that becomes a focal point of the design. Vergati Creative Studio sought to create a harmonious dialogue between the built environment and the natural surroundings, fostering a sense of seamless integration.
Design Concept and Objectives
The design concept revolves around creating a harmonious and immersive experience where the boundaries between indoor and outdoor living blur. The C-shaped layout envelops the exterior spaces, creating a sense of intimacy and embrace. The infinity pool dissolves the line between land and water, expanding the dwelling’s welcoming aura beyond the walls. The project emphasizes a connection to nature and a celebration of minimalist aesthetic, aiming to create a tranquil and reflective environment.
Interior Design and Spatial Layout
The interior design embraces a calm and simple aesthetic. The vaulted ceilings and the continuity between ceiling and wall planes create soft shadow play throughout the day as light enters. The bespoke kitchen stands out as a significant design feature. The kitchen is meticulously crafted, with every detail meticulously thought out, and highlights the room’s perspective, guiding the eye towards the arched window overlooking the oak tree. The concrete countertop, in its continuous form, unites the kitchen and dining table, offering an innovative and elegant aesthetic solution, a perfect example of how traditional materials can seamlessly complement modern design. This minimalist approach enhances the architectural form, highlighting the interplay of textures and materials, emphasizing a sense of natural simplicity.
Exterior Design and Aesthetics
The exterior design is as carefully considered as the interior. The project’s minimalist language extends outwards, creating a cohesive and harmonious whole. The external staircase showcases a geometric rigor and compact form, serving as a sculptural element that connects the pool and sky. It fosters a sense of openness and invites a feeling of freedom. The design embraces panoramic views, providing residents with a serene platform to contemplate and relax, particularly in the warmth of the summer sunset. The pool’s openness allows the beauty of the surrounding landscape and the dwelling’s welcoming atmosphere to become the backdrop for relaxation and enjoyment. The outdoor pergola serves to protect from the summer sun while providing ample space for dining and lounging around the pool.
Sustainability and Technological Features
The continuous visual sequences and play of perspectives highlight the architectural elements, such as the swimming pool, garden, external stairs, and most notably, the large oak tree. The integration of natural materials and the mindful selection of furniture, accessories, and plants further enhances the minimalist aesthetic, blending rustic elements and local imperfections into a harmonious whole. The construction materials chosen also align with sustainable design principles, emphasizing a minimal ecological footprint. The furnishings are made of oak and are painted to enhance their warm tone. The walls and vaults are treated with ivory-colored lime, and the continuous concrete floors unite the spaces for a sense of expansiveness.
Social and Cultural Impact
Casa Roverella’s design serves as a testament to the ability of architecture to enhance the human experience. It’s a space that evokes calmness and introspection. The thoughtful design and integration of natural elements create a comforting and inviting environment. The project beautifully exemplifies a modern approach to residential design, one that integrates contemporary features into a traditional context. The minimalist aesthetic fosters a sense of serenity and calm, while the generous outdoor areas promote a strong connection to the surrounding nature and encourage a slower, more mindful way of life.
Project Completion, Evaluation, and Feedback
Casa Roverella has successfully achieved a harmonious synthesis of architecture and nature. The project has garnered positive feedback for its seamless integration of indoor and outdoor spaces, its minimalist aesthetic, and its connection to the surrounding natural environment. The project serves as a successful case study in how minimalist architecture can create a sense of peace and tranquility while still incorporating the comforts of modern life.
Project Information:
Residential
Vergati Creative Studio
Italy
2023
Photographer: Jared Green
Minimalist Design
Natural Materials


