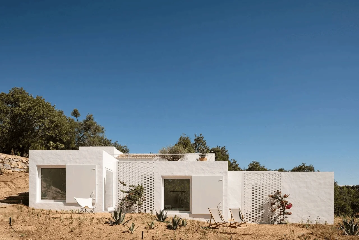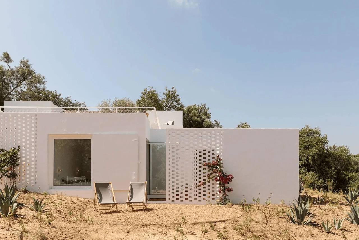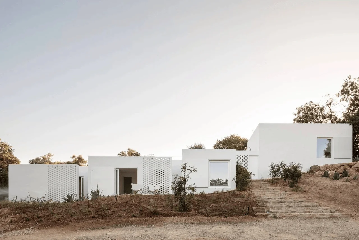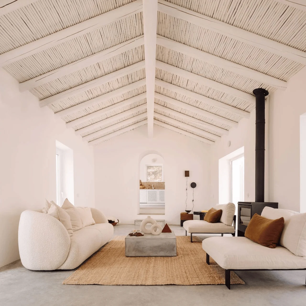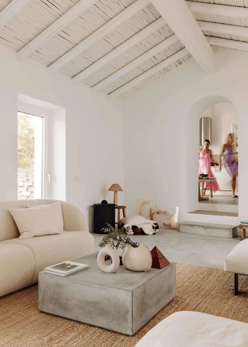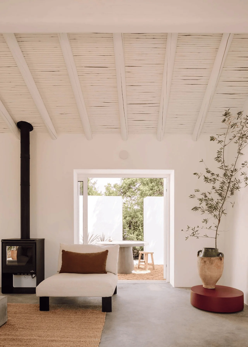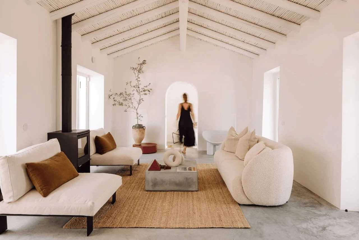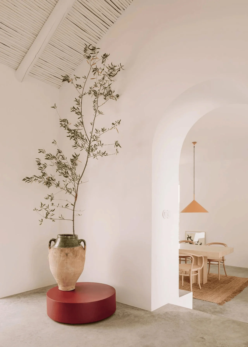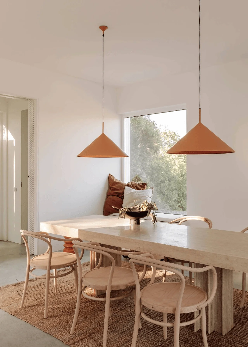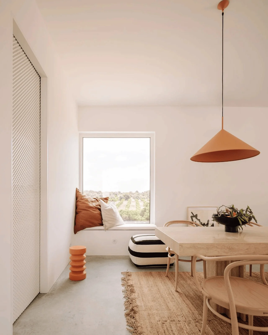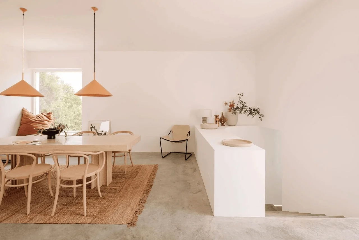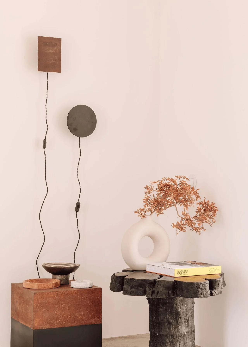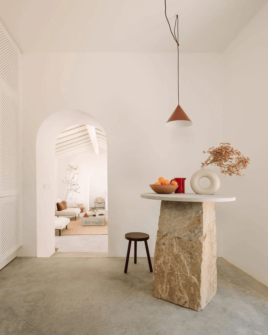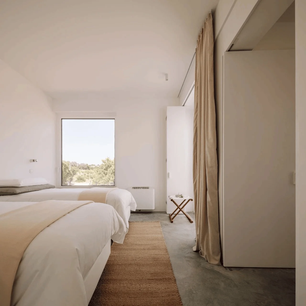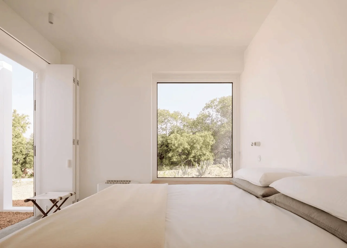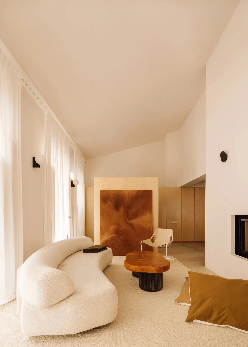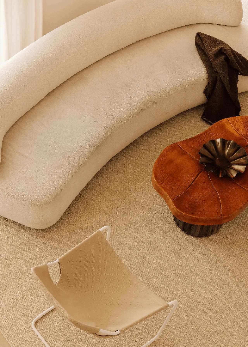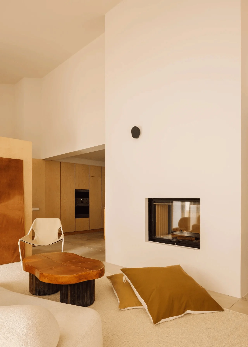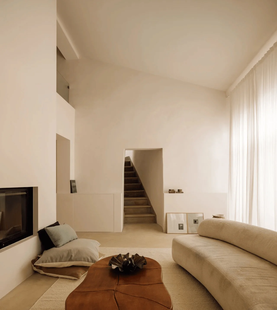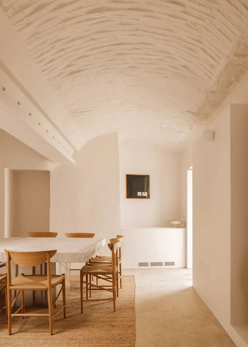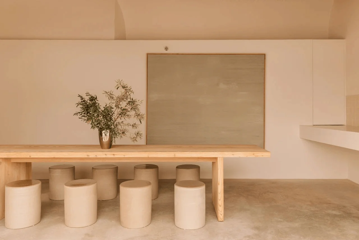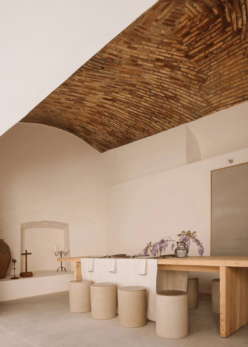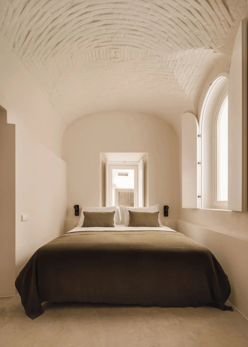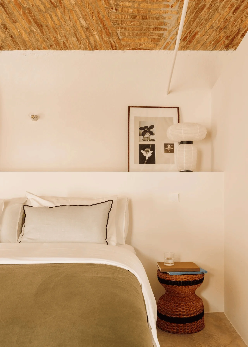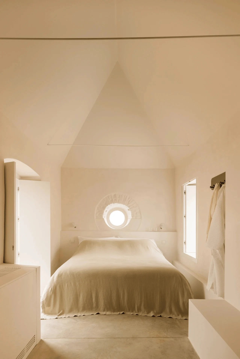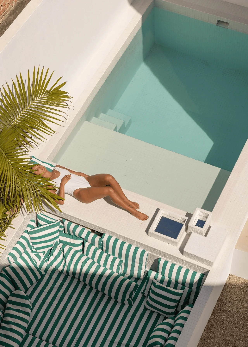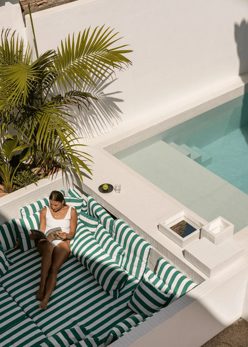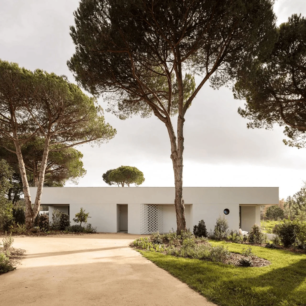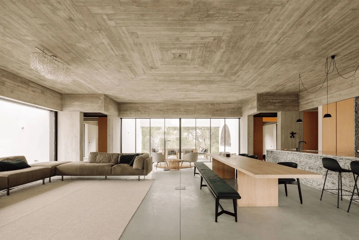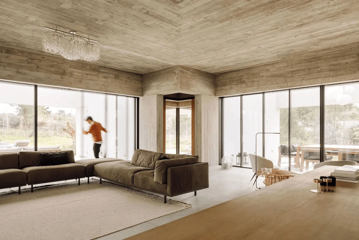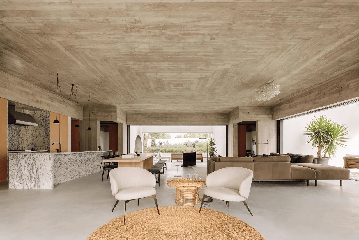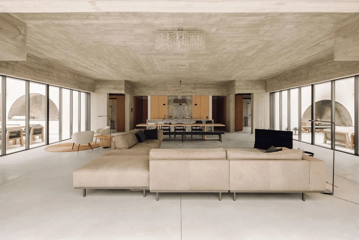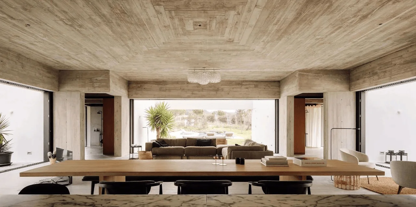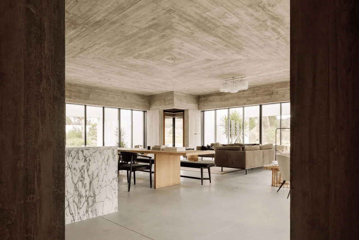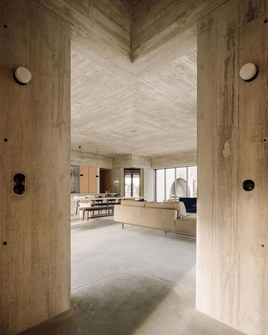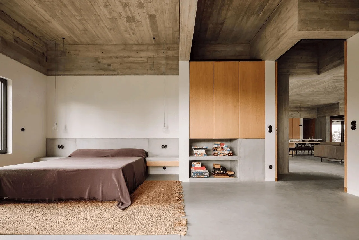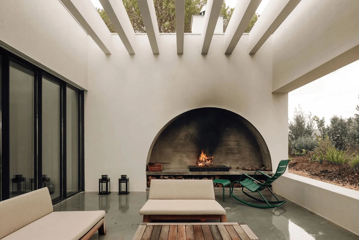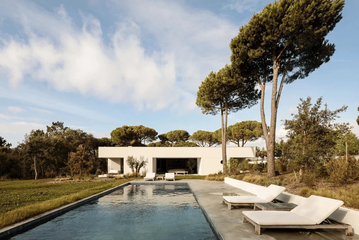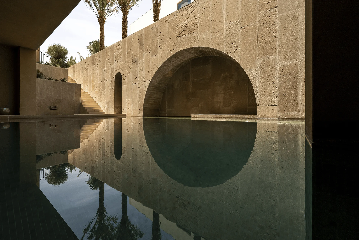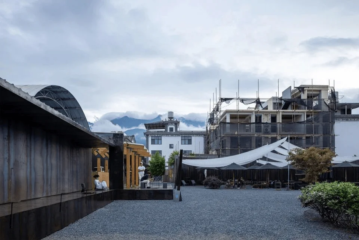Casa Um, a contemporary residence in Portugal, seamlessly blends indoor and outdoor spaces, enhancing privacy and natural light.
Contents
Project Background and Atelier Rua
Atelier Rua, a design studio based in Lisbon, Portugal, was established in 2006 by four architects: Francisco Garcia de Freitas, Luís Costa Valente, Paulo Vieira Borralho, and Rui Velho Didier. Originating from Portugal, the Netherlands, and Switzerland, their expertise spans architecture, urban planning, and design. The studio’s projects have expanded across the globe, drawing inspiration from diverse cultural perspectives and fostering unique architectural visions. The design studio has continuously developed contemporary architectural design and interior design projects. Casa Um is a prime example of their ability to merge interior and exterior spaces flawlessly. This project perfectly reflects the innovative spirit of contemporary architectural design and interior design.
Design Concept and Objectives of Casa Um
Casa Um, located in the coastal region of Portugal, is a prime example of Atelier Rua’s architectural philosophy. Their design philosophy is characterized by a dedication to achieving a smooth flow between indoor and outdoor living areas, all within a contemporary architectural design and interior design context. This integration not only enriches the residents’ lifestyle but also leverages the natural beauty and serenity of the surrounding landscape. The architects’ vision was to craft a harmonious living space where the boundaries between indoor and outdoor realms are blurred, encouraging a seamless transition and interactive experience. The design focused on maintaining views and natural light while achieving high levels of privacy. The project was developed according to a contemporary architectural design and interior design process that emphasized functionality and aesthetics.
Functional Layout and Space Planning
The design of Casa Um meticulously reimagines the existing layout. The core concept involves thoughtfully merging the primary indoor common areas—the kitchen, living room, and dining area—with a brand-new outdoor recreational zone. By strategically interconnecting these components, the architects have fostered a heightened sense of dynamism and interaction between the interior and the exterior landscape. In addition to the exterior recreational space, the lower level houses private spaces and four bedrooms. This design enhances the privacy of the bedrooms without sacrificing the natural light and the view of the surrounding sea. Each bedroom is further enhanced by a small, secluded courtyard, effectively extending the living space outwards. This careful design demonstrates a strong understanding of contemporary architectural design and interior design principles.
Exterior Design and Aesthetics
The exterior of Casa Um embodies a minimalistic and modern aesthetic, typical of contemporary architectural design and interior design styles. The white exterior walls stand out against the surrounding natural landscape, highlighting the simplicity of the structure. The design of the exterior walls incorporates a unique pattern that adds depth and visual interest. The exterior design blends seamlessly with the surrounding environment, allowing the building to harmoniously integrate into the picturesque natural surroundings. The landscape design is simple, with a focus on native plants. The overall feel of the space is tranquil and calming, fostering a sense of serenity and tranquility that further enhances the connection between the interior and exterior spaces. The project beautifully exemplifies the essence of modern and clean aesthetic in contemporary architectural design and interior design.
Technical Details and Sustainability
Atelier Rua incorporated a variety of strategies to ensure the sustainability and longevity of the design, which is an increasingly important aspect of contemporary architectural design and interior design. Materials used for the construction of Casa Um were sourced responsibly, with a focus on using natural and locally sourced materials. Materials used throughout the residence prioritize sustainability and a reduction in the project’s overall environmental impact. The home’s design encourages natural ventilation and lighting, minimizing energy consumption. The integration of an outdoor recreational space enhances the usability of the residence by providing a space for relaxation and entertainment and further reduces the reliance on energy-intensive technologies. The architects have incorporated these details to create a living space that respects the environment, is energy-efficient, and encourages a healthier and more sustainable lifestyle. This focus on sustainability underlines the project’s commitment to aligning with the principles of responsible and contemporary architectural design and interior design.
Project Information:
Residential
Atelier Rua
Portugal
2006
Photography: Atelier Rua


