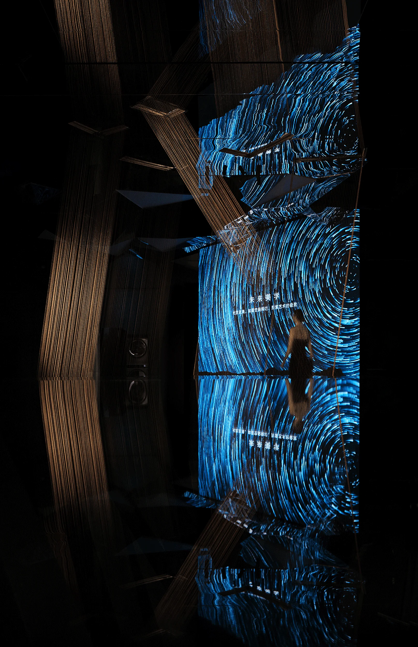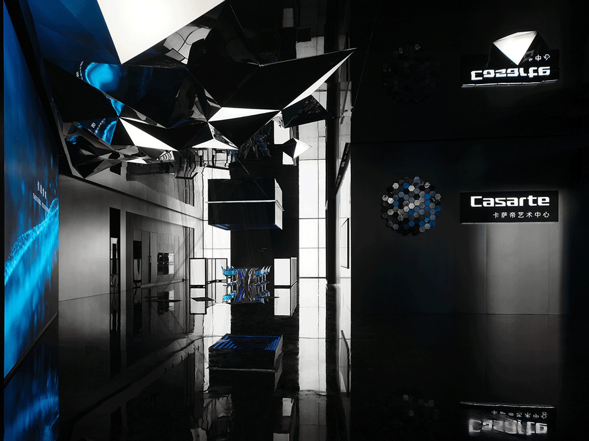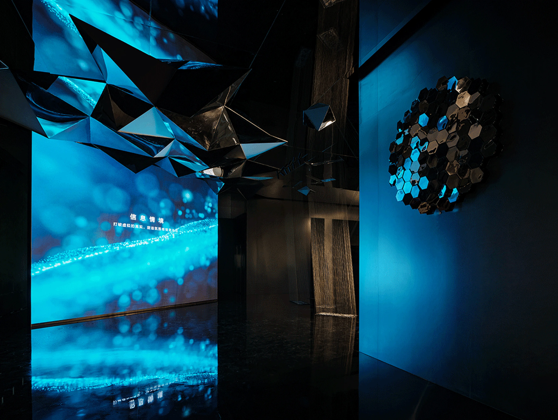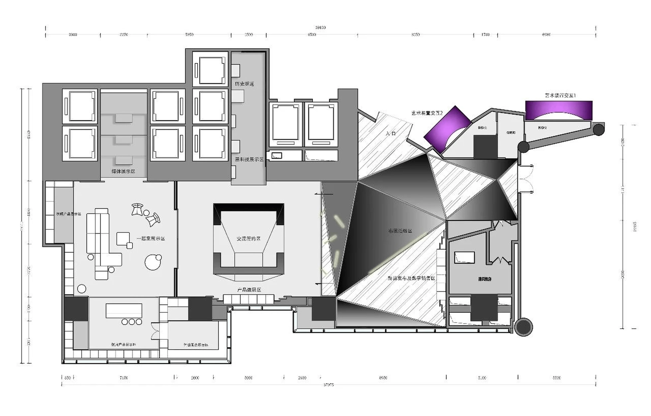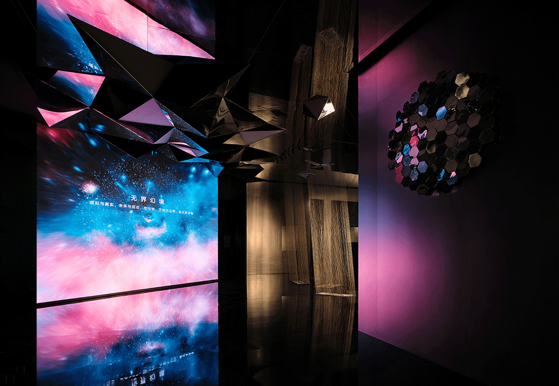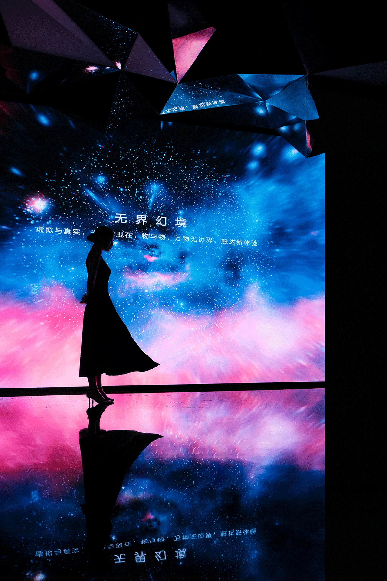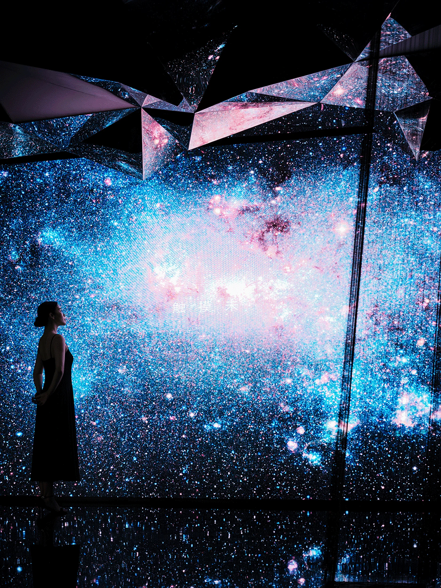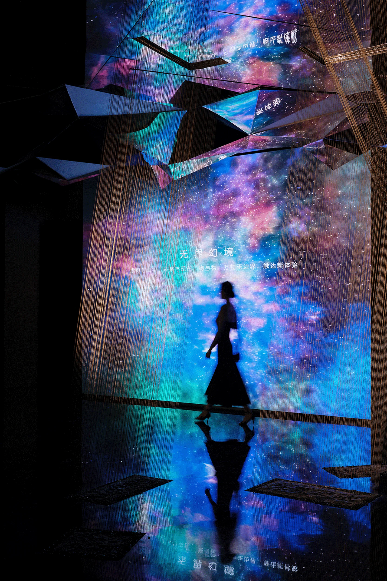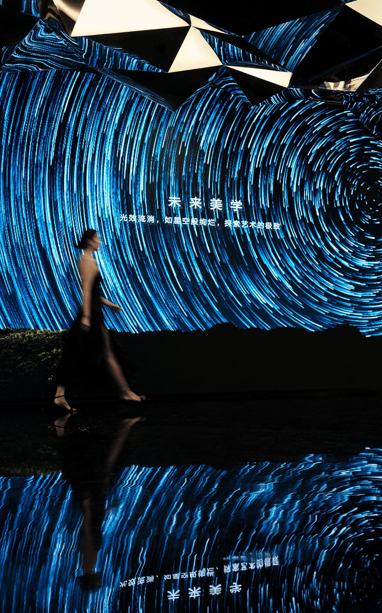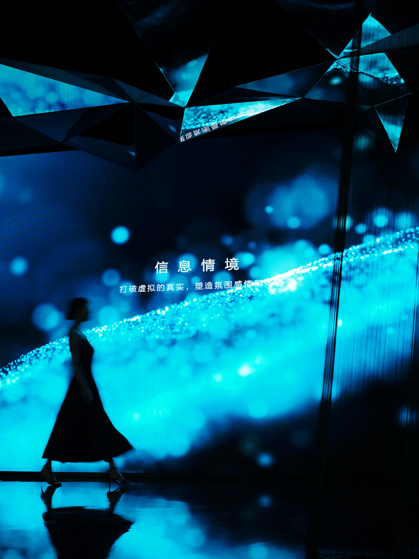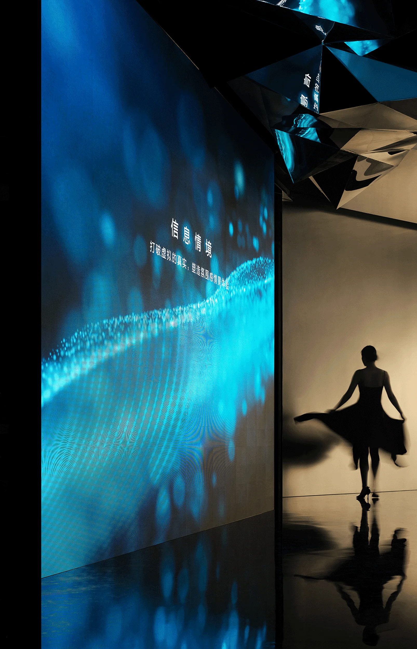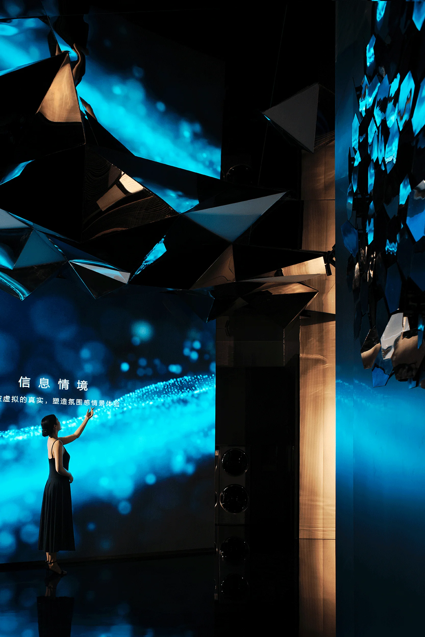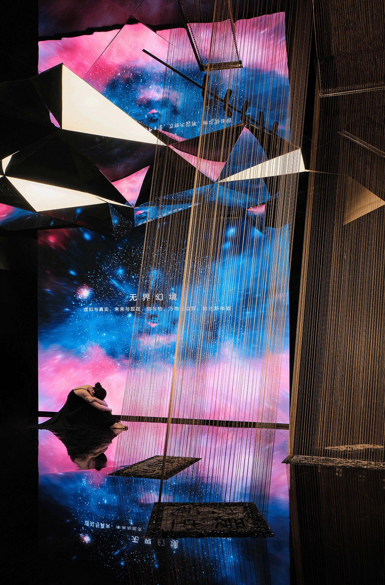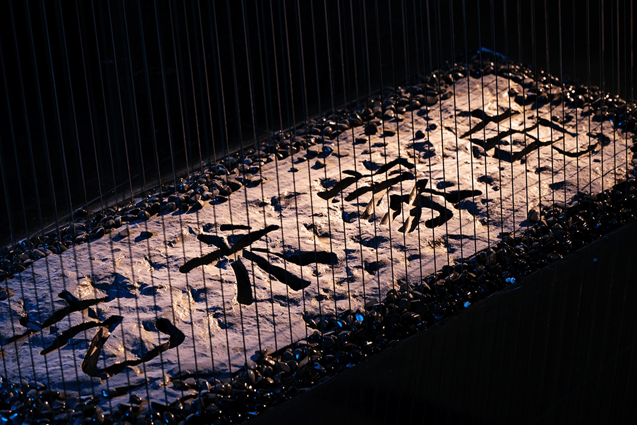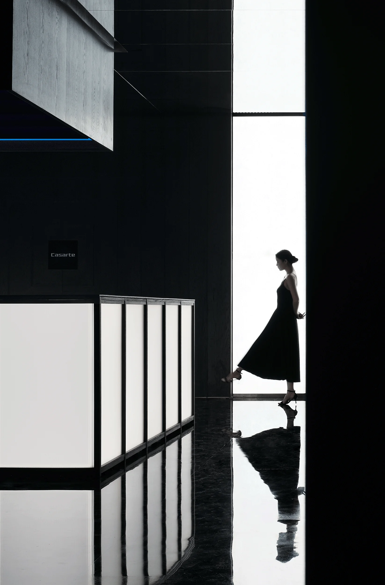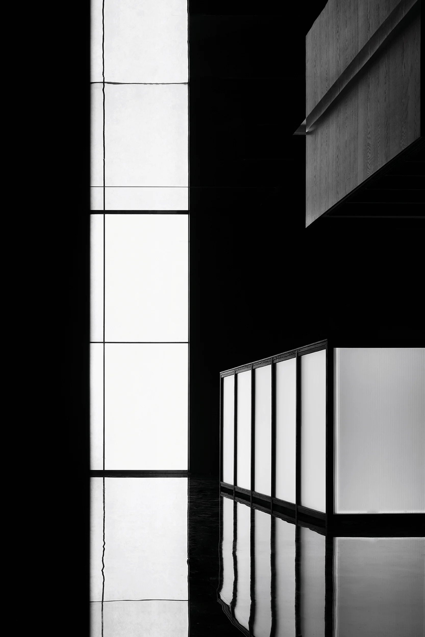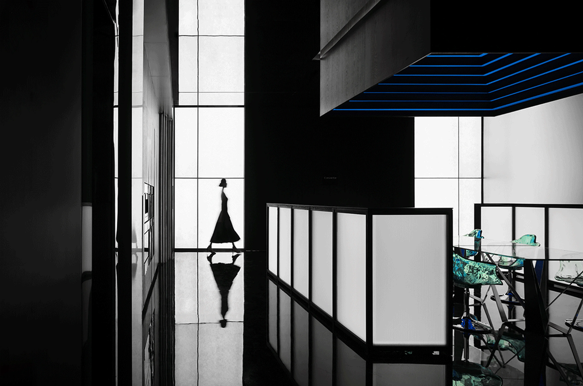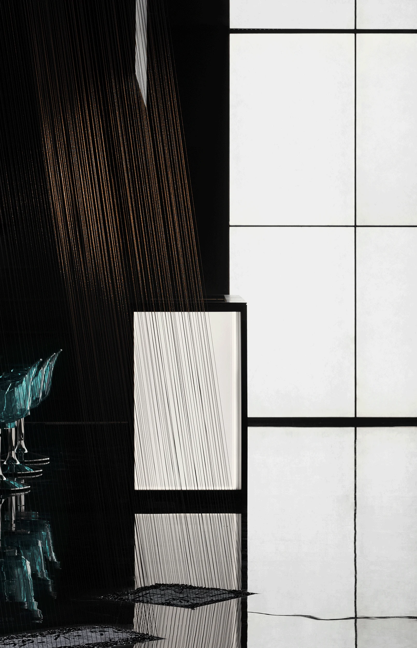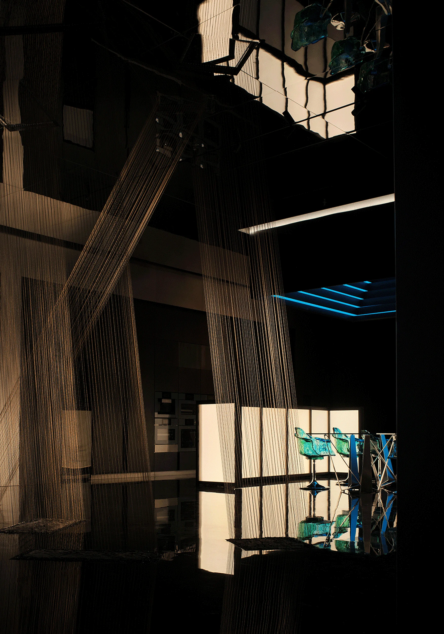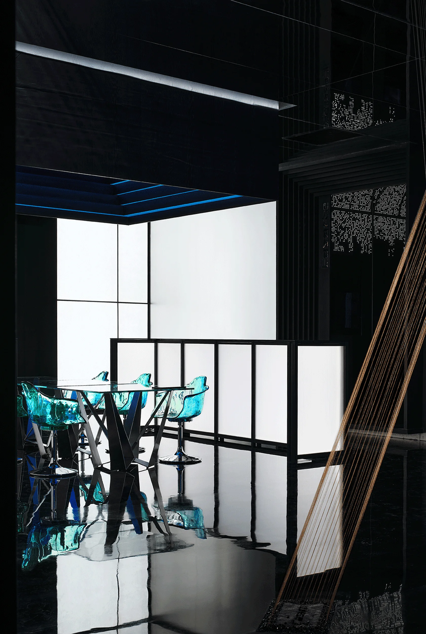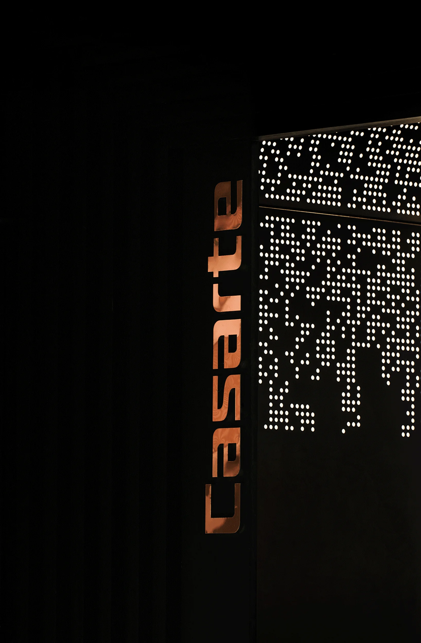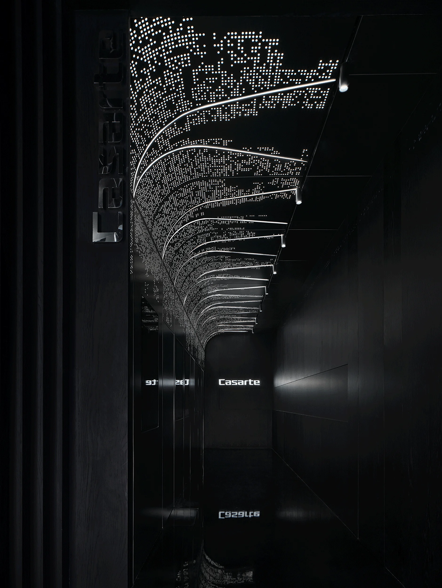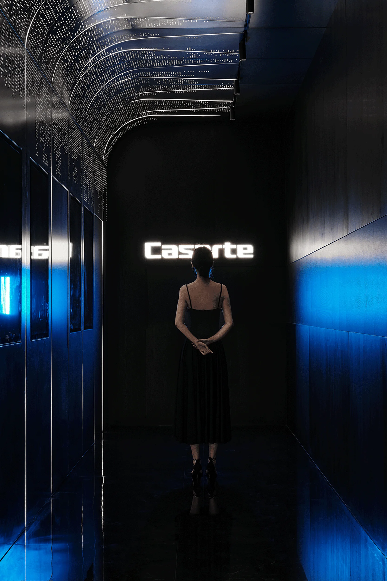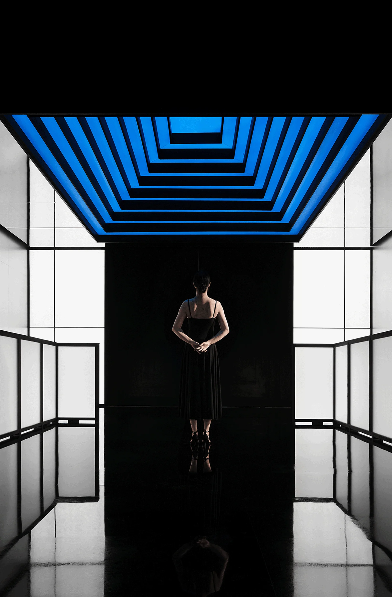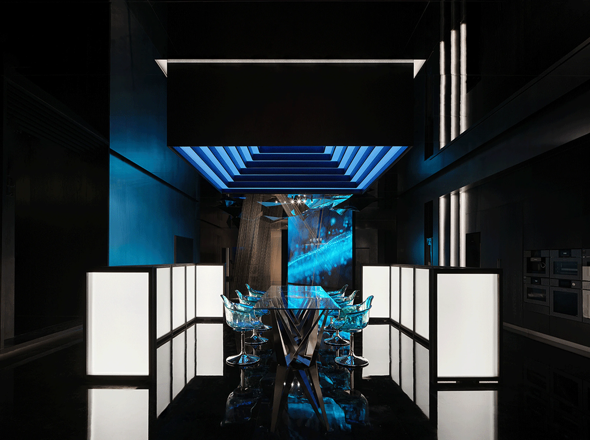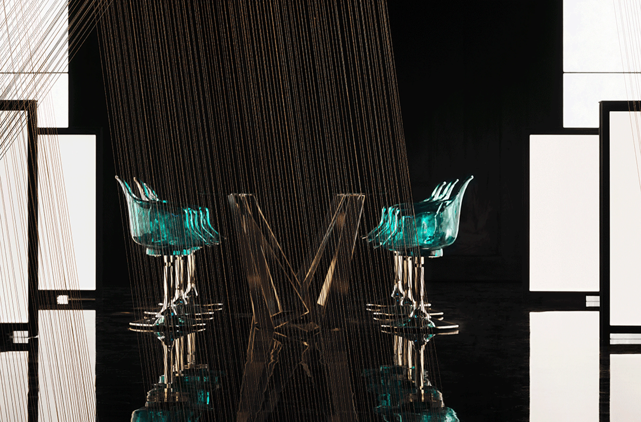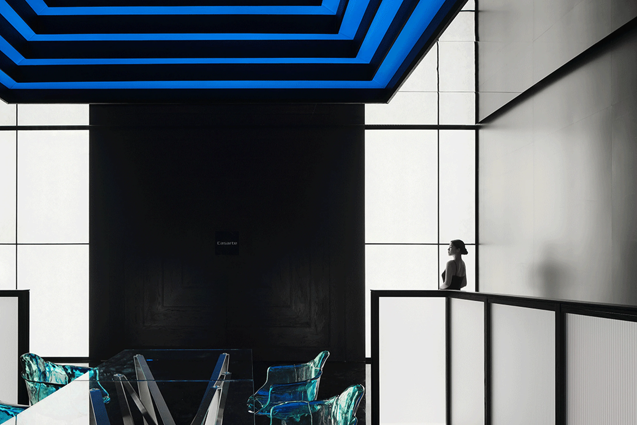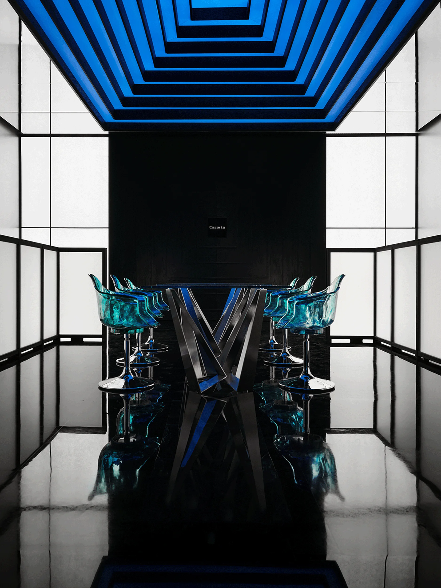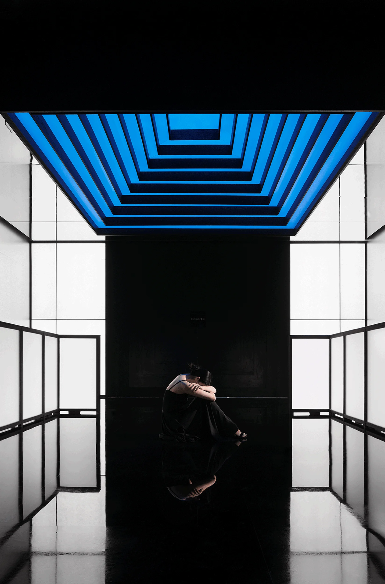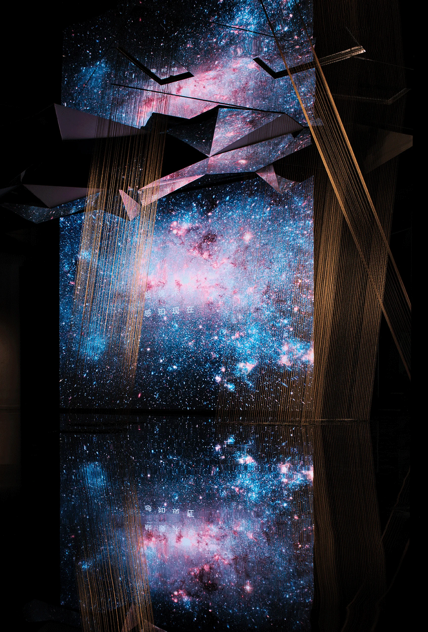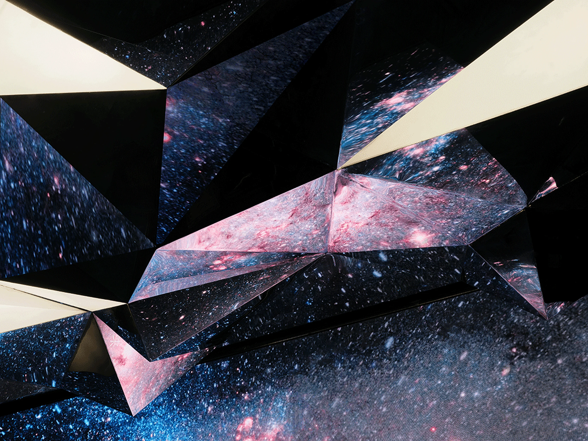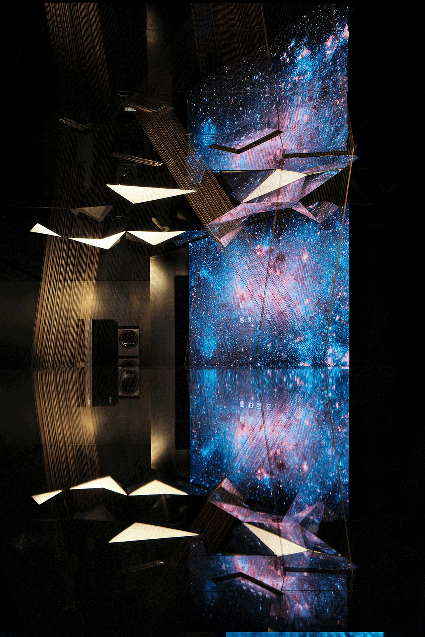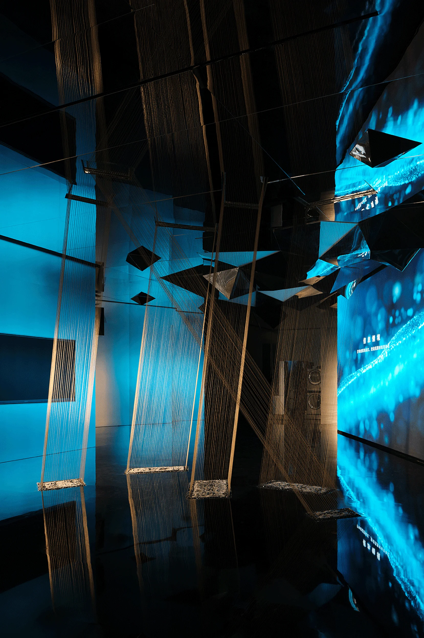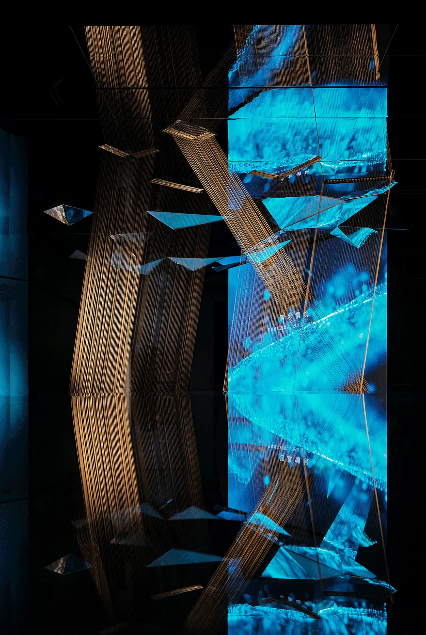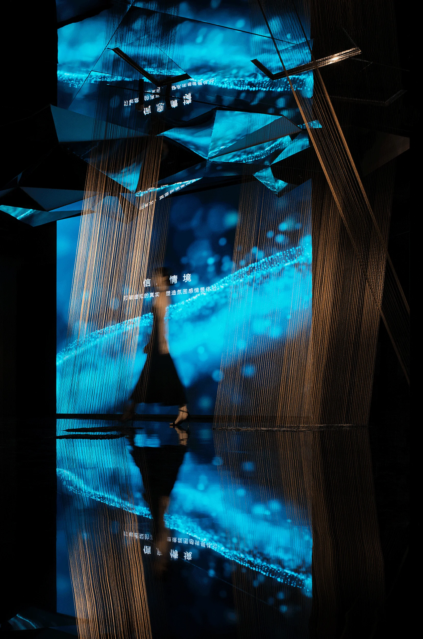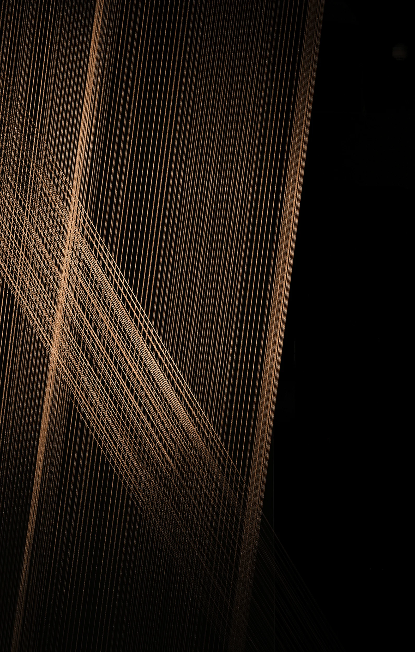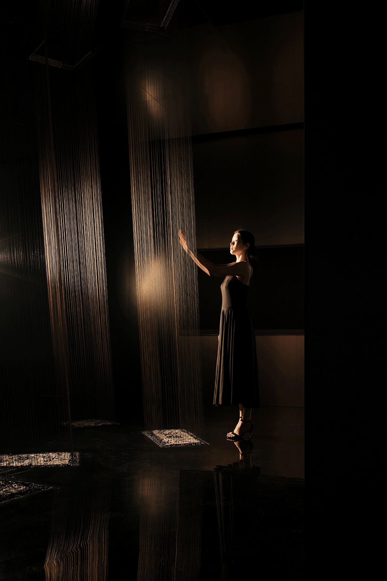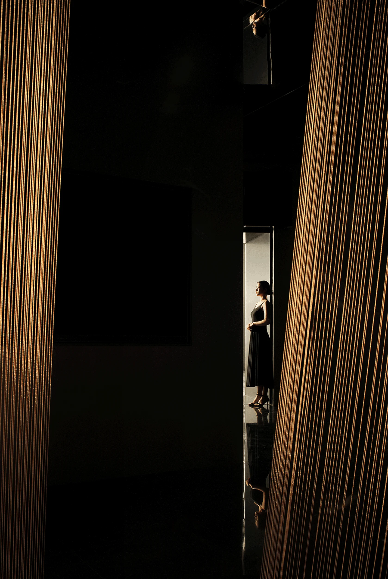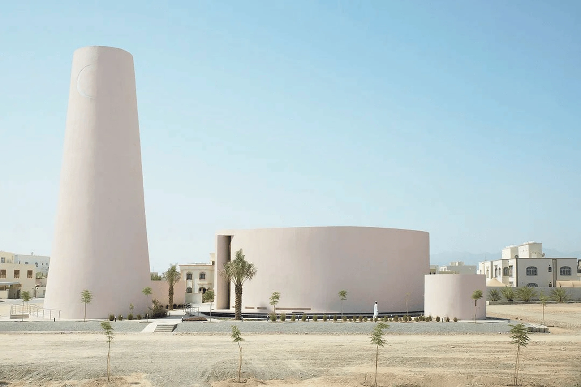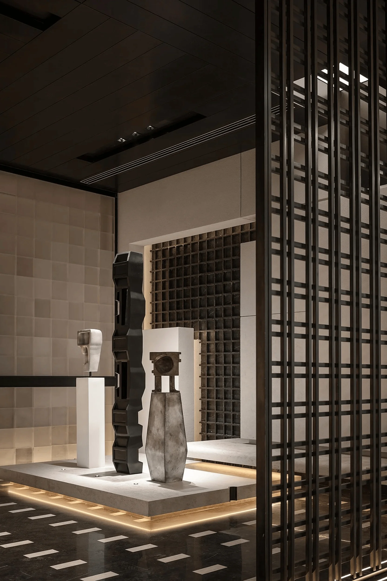Casarte Global Art Center’s design integrates interactive technology and lighting to create a futuristic retail experience.
Contents
Project Background: The Genesis of an Innovative Concept
The Casarte Global Art Center in Nanjing, China, marked the brand’s first foray into the realm of art centers. This pioneering project presented a unique set of challenges as there was no precedent or established framework to guide the design process. The design team, Weiyang Creative Space Design, faced ambiguity in various aspects – from specific functional needs and operational models to the overall aesthetic vision. The design concept of “Arbitrary Door” emerged from the confluence of spatial limitations, product characteristics, and the potential for innovative business models. This concept aimed to create a versatile space adaptable to different scenarios and functionalities, much like the ubiquitous door that can be opened or closed to transform a space.
Conceptual Design and Spatial Organization: The Seven Doors of Experience
The 428-square-meter space, while being the largest retail area in its vicinity, presented a challenge with its narrow entrance and elongated layout. The challenge was to create a unified and cohesive space that seamlessly integrated various product displays while addressing the inherent spatial constraints. The designers conceived the space as seven interconnected yet distinct sections, each with its own distinct functional identity and corresponding “door.” These seven “doors”—Art, Brand, Digital, Technology, Symbiosis, Life, and Communication—guide the user through a multi-sensory journey of discovery. They lead the audience through a series of stages, from brand awareness to product interaction, aligning with the brand’s desire for customers to “See, Touch, Show, Know, Try, Enjoy, and Talk” about the products and brand. This approach created a shared and flexible environment suitable for a range of business activities and scenarios.
Product Display and Digital Integration: A Futuristic Showcase
The “Brand Door” served as a hub for product launches, demonstrations, and communication activities. Its proximity to the entrance ensured maximum visibility and amplified the brand message. The Casarte Global Art Center, within the context of the broader appliance sector, strategically highlighted digital technologies, placing them at the core of its presentation. Given the intense competition in food storage and laundry sectors, the design specifically highlighted these aspects of Casarte’s appliance line, focusing on areas of key interest for the target audience. This section showcased the integration of both physical and digital formats, offering a holistic shopping experience that blends physical product display with comprehensive data and information, encompassing aspects such as product benefits, ecosystem collaboration, and premium customized appliances. The design integrates a feature termed “light wall” for flow control. This copper wire installation creates a visual barrier while maintaining visual continuity within the space. The design seamlessly weaves functionality with aesthetics, creating an integrated and cohesive experience.
Technological Integration and Symbiotic Design: The Synergy of Innovation and Experience
The “Technology Door” is located within a narrow corridor. It encapsulates the cutting edge and futuristic aspects of Casarte’s appliance line. It is in this space that one gets a glimpse of how the application of modern technology can improve comfort and convenience in day-to-day life. The pace of technological advancement is transforming the way we live, and it is through this lens that Casarte aims to unveil the beauty of modern life. As a brand that champions environmental sustainability and co-creation within home environments, Casarte sought to create a space that seamlessly blends product displays, interactive experiences, and social interaction. The “Symbiosis Door” provides a versatile space that can transform into various settings. It could function as a reception area for conversations and networking, a private dining area for exclusive culinary experiences, a playful zone for interactive games, or an exhibition space for artists. This multi-faceted section allows the space to adapt to a diverse range of events and activities.
The “Life Door” and the Challenge of Balancing Functionality and Aesthetics: Finding Harmony
The designers faced a crucial dilemma in striking a balance between the characteristics of a conventional showroom and a residential space. While showrooms often prioritize futuristic aesthetics, homes value a sense of warmth, comfort, and harmony. The initial design attempts to create a future-oriented living space fell short of achieving the desired level of empathy with the brand’s target demographic, prompting a shift towards the concept of the “Life Door.” The team was committed to incorporating residential features into the space, and ultimately sought to find a middle ground that addressed the need for a multi-functional zone. The “Life Door” provides a platform for quiet and intimate gatherings such as small salons, sharing sessions, or interactive events. It represents a space where product development, user experience, and design thinking converge to inspire joint creativity that meets the needs of both the brand and its users.
The Essence of Light: Shaping Ambiance and Enhancing the Experience
The architect Louis Kahn’s philosophy that “light is the soul of architecture” serves as a pivotal guiding principle within the enclosed space of the Casarte Global Art Center. The implementation of the “Arbitrary Door” concept necessitated a degree of simplification in terms of structure, form, materials, and color to maximize flexibility for future business operations. The design team retained the most impactful element—light. Through a masterful interplay of light, the designers meticulously craft an atmosphere that seamlessly integrates with the chosen design concept. The lighting design incorporates three distinct layers: “The Color of Light,” “The Ambiguous Light,” and “The Light of Tribute.” “The Color of Light” strategically uses electronic screens to manipulate the ambiance of the space. “The Ambiguous Light” adopts a combination of track lighting and diffusive illumination, augmenting the spatial experience while seamlessly integrating the product displays and allowing for future art exhibitions. The incorporation of ice-like panels further enhances the lighting strategy, mitigating any lighting deficiencies in the dark space. This integration of lighting, reflective surfaces, and visual elements evokes a sense of mystique and wonder, reflecting an Eastern aesthetic sensibility within a technologically advanced environment.
Conclusion: A Seamless Fusion of Technology, Design, and Experience
The Casarte Global Art Center stands as a testament to the power of design to create transformative experiences within retail spaces. The integration of interactive technologies, innovative lighting designs, and adaptable spaces create an immersive environment that enhances the customer journey. This project underscores the increasing importance of retail spaces to move beyond merely showcasing products. They must provide a seamless integration of experiences, aesthetics, and interactivity to capture the attention and imagination of a modern consumer. The design of the Casarte Global Art Center offers a blueprint for how retail spaces can become destinations for experiential engagement and a platform for building lasting brand connections, effectively showcasing the seamless intersection of cutting-edge technology and design.
Project Information:
Project Type: Exhibition Design
Architect: Weiyang Creative Space Design
Area: 428 sqm
Year: 2023
Country: China
Photographer: Ingallery


