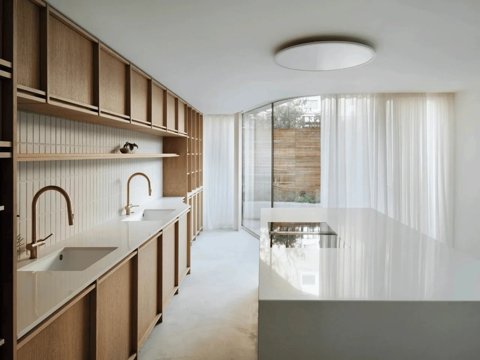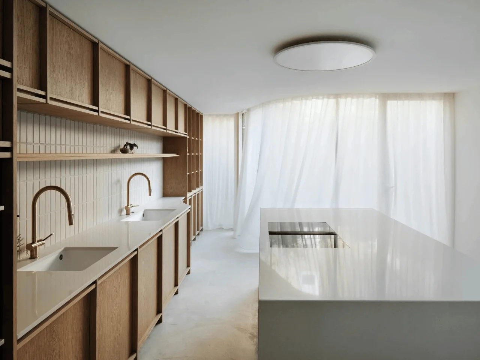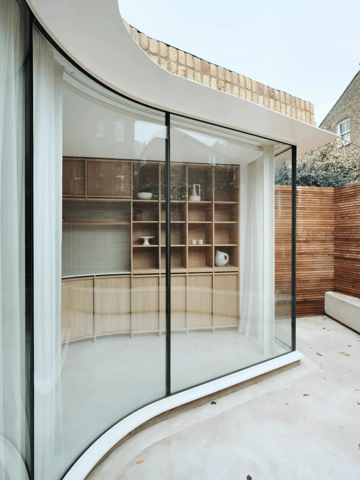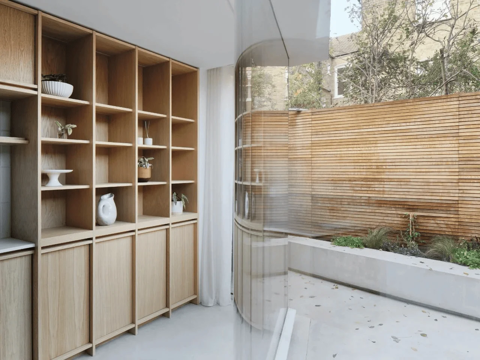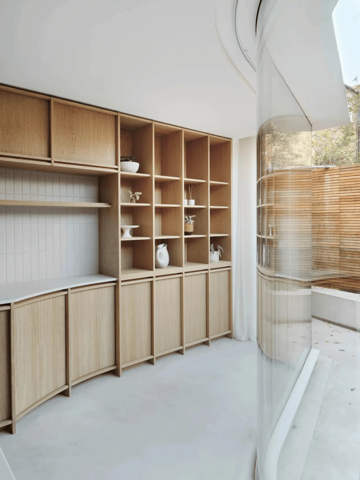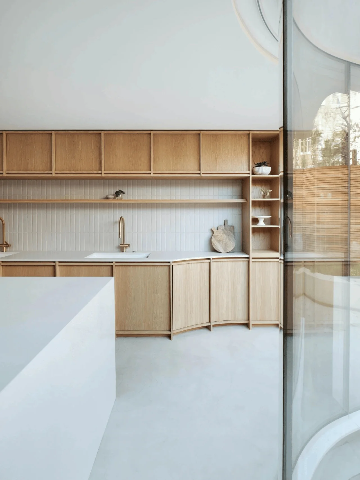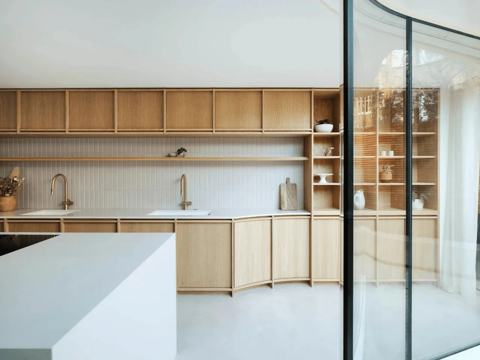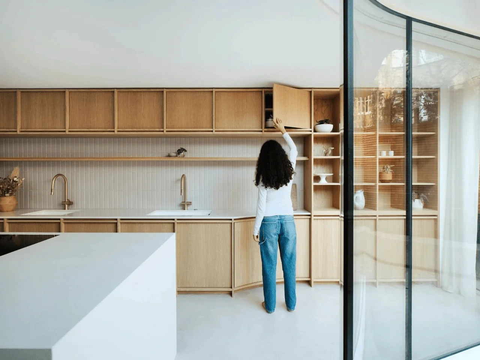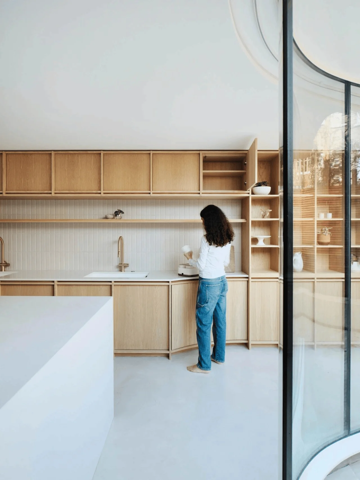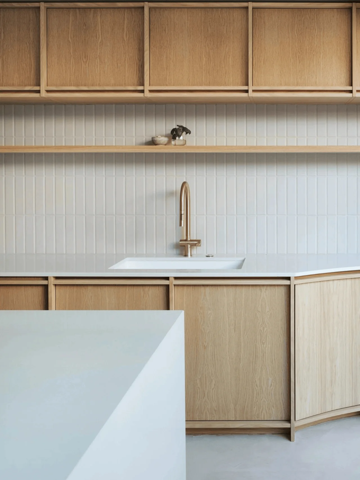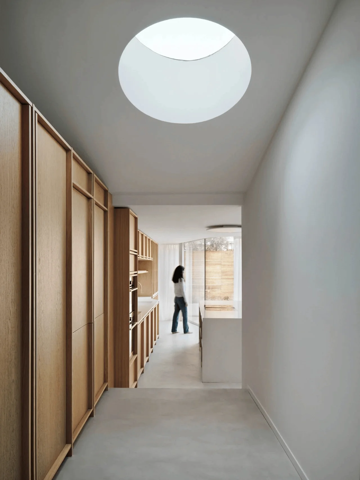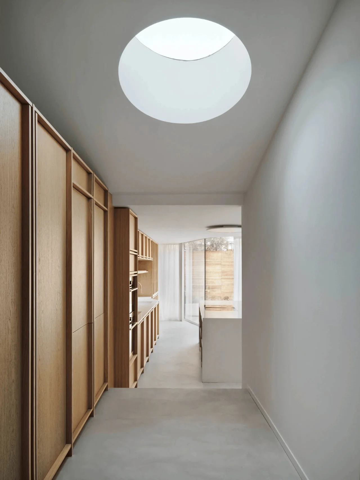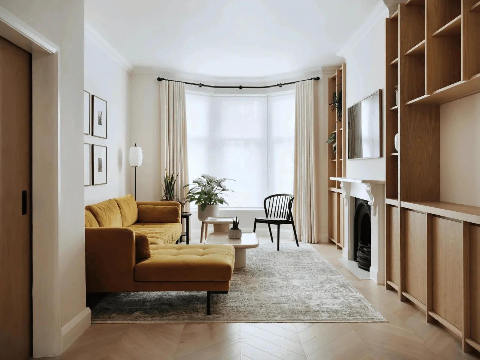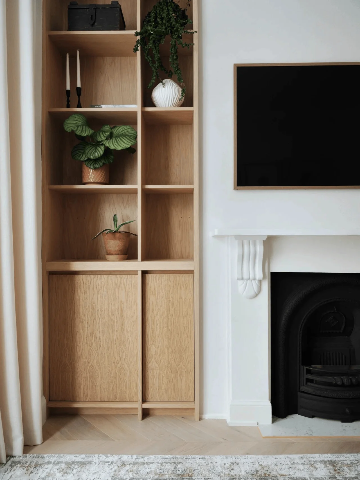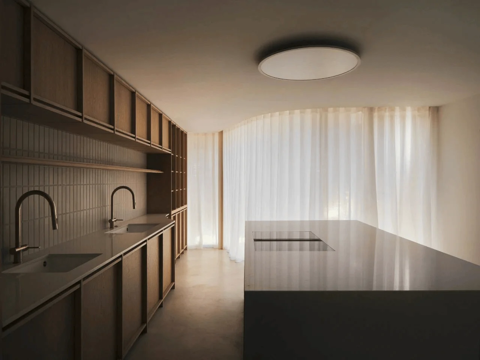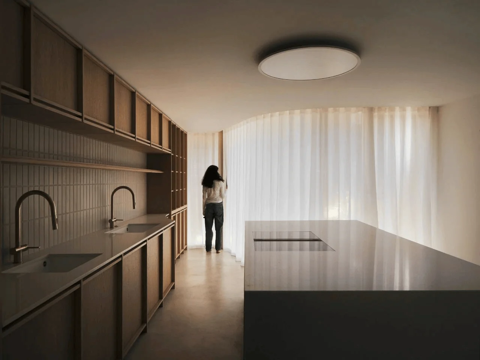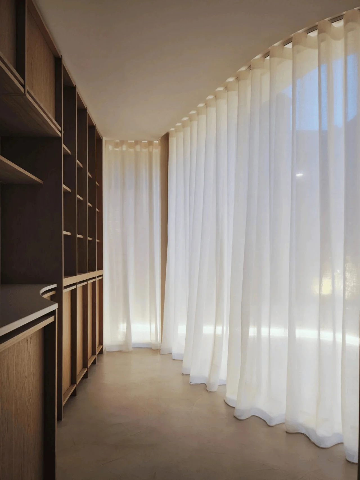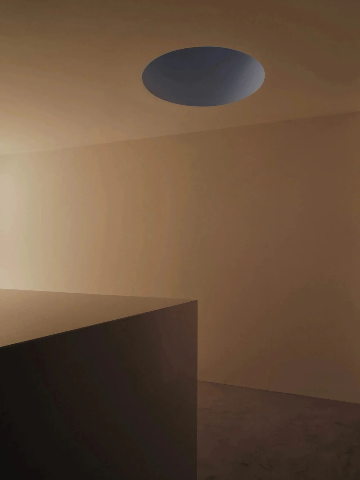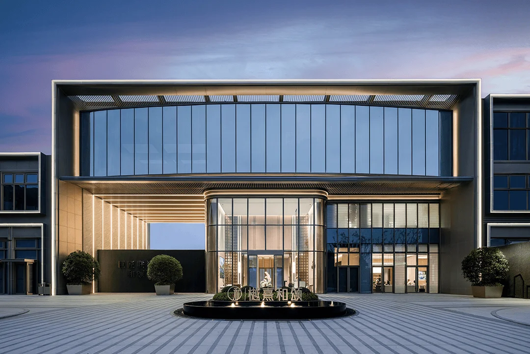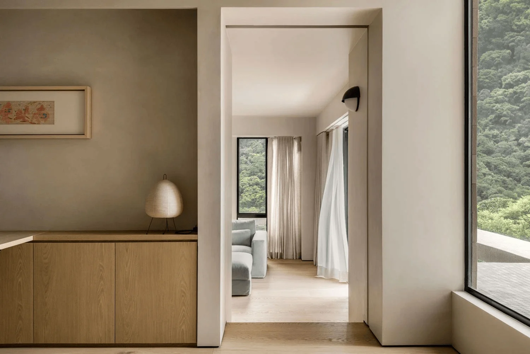Catarina’s Kitchen Extension in the UK by DROO Architecture showcases innovative design with curved geometry and circular skylights.
Contents
Project Background and Context
DROO Architecture, founded by Michel Da Costa Goncalves and Amrita Mahindroo, is a renowned architectural practice with offices in London, Paris, and Melbourne. They are RIBA and RICS award-winning architects, recognized for their ability to seamlessly blend functionality and aesthetics in their designs. This project, the Catarina’s Kitchen Extension, is a prime example of their expertise in responding to the constraints of a site and maximizing its potential. The project emphasizes the utilization of a tight space through thoughtful design and a focus on natural light. This project is a testament to DROO’s capability to bring light and ventilation to a volume by incorporating curved geometries and circular skylights. This project in the UK demonstrates a unique design approach to the extension of a kitchen, combining functionality and aesthetics effectively.
#circularskylight #kitchenextension #curvydesign #architecture #interiordesign
Design Concept and Goals
The core design concept of the Catarina’s Kitchen Extension was to maximize the usability of the compact plot. The team at DROO successfully accomplished this by strategically orienting the kitchen towards the available natural light. They also created a designated pantry area, offering ample storage space for books, spices, plants, herbs, and other culinary essentials. The design concept and goals of the project are to create a harmonious and seamless integration between the extension and the existing home. The primary objective is to maximize space and create a brighter, more airy feel in the kitchen. The unique, crescent-shaped design of the extension provides a visually appealing exterior and offers an integration into the landscape with a connection to the outdoor BBQ area. It is an example of maximizing the space in a kitchen while preserving the atmosphere of the surrounding environment.
#circularskylight #kitchenextension #curvydesign #architecture #interiordesign
Spatial Planning and Layout
The design team at DROO carefully planned the spatial layout of the kitchen extension to ensure optimal functionality and flow. They maximized the shape of the site by integrating a pantry nook that serves as a visual display. The pantry nook also offers additional storage. The extension seamlessly integrates the interior with the exterior, boasting a crescent shape that curves around an outdoor BBQ area and a long bench. The harmonious integration of the outdoor and indoor spaces is a key element of this kitchen extension design. The layout of this kitchen incorporates curved walls and utilizes the space efficiently by incorporating a pantry area that enhances the kitchen’s overall function. The spatial planning emphasizes the seamless connection between the indoor and outdoor zones.
#circularskylight #kitchenextension #curvydesign #architecture #interiordesign
Aesthetic and Design Features
The architectural style of the Catarina’s Kitchen Extension is a testament to the seamless blend of functionality and aesthetics. The curved geometry and design of the extension provide a distinct visual identity. The addition of circular skylights throughout the structure introduces a unique, playful element to the design. These skylights not only serve a practical purpose of providing natural light but also create a dynamic interplay of light and shadows as the day progresses. The design creates a harmonious and visually unified space, incorporating the surrounding landscape and creating a comfortable, functional and attractive setting. The circular skylights, in particular, bring warm light and help to transform the atmosphere of the space throughout the day. The aesthetic of the kitchen extension emphasizes the combination of the indoor and outdoor spaces, featuring clean lines and natural light.
#circularskylight #kitchenextension #curvydesign #architecture #interiordesign
Materials and Sustainability
The selection of materials for the kitchen extension was driven by a desire to create a harmonious and cohesive aesthetic within the broader design scheme. The use of natural wood, both for the cabinetry and the wall panels, creates a warm and welcoming ambiance. The white tiles and countertops complement the wood tones, resulting in a light-filled and airy aesthetic. The choice of materials reflects a commitment to creating a visually appealing, sustainable and aesthetically pleasing space. This attention to sustainability is an important consideration in the overall design of the kitchen extension. The material palette consists of natural wood for the cabinetry, white tiles, and countertops, creating a warm and minimalist look.
#circularskylight #kitchenextension #curvydesign #architecture #interiordesign
Impact and Conclusion
The Catarina’s Kitchen Extension is a remarkable demonstration of how a careful consideration of light, space, and geometry can transform a tight space into a functional and visually appealing environment. The design features a series of circular skylights that illuminate the space throughout the day and helps to create a distinctive and characterful atmosphere. The successful integration of indoor and outdoor spaces via the design provides a unified visual harmony and creates a welcoming and light-filled environment. The extension is a brilliant example of how architecture can address the limitations of a given site and transform it into a functional and inviting living space. The success of the kitchen extension highlights the significance of natural light, curved geometry, and spatial planning in achieving a holistic and fulfilling living experience. The project demonstrates the success of DROO’s design approach and its capacity to bring light and ventilation to a confined space.
#circularskylight #kitchenextension #curvydesign #architecture #interiordesign
Project Information:
Project Type: Kitchen Extension
Architect: DROO Architecture
Area: Not specified
Year: Not specified
Country: United Kingdom
Main Materials: Wood, White Tiles, Countertops
Photographer: DROO


