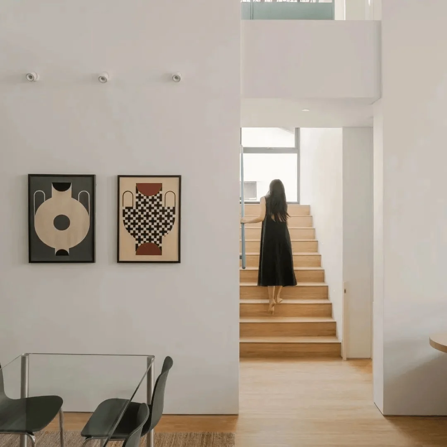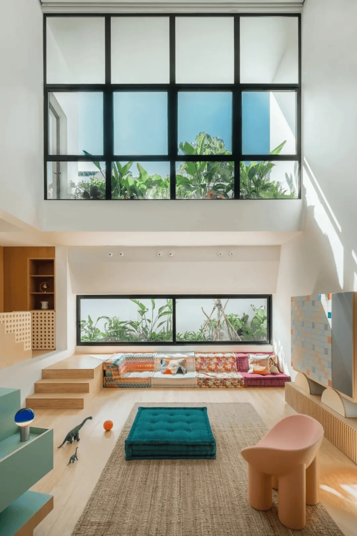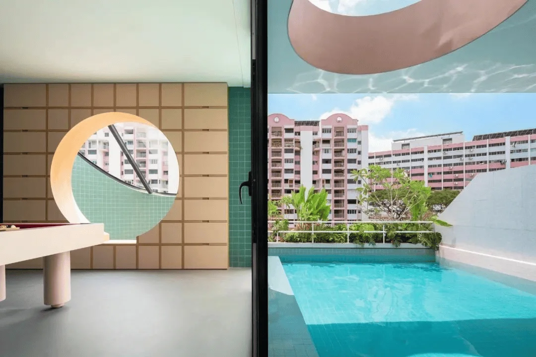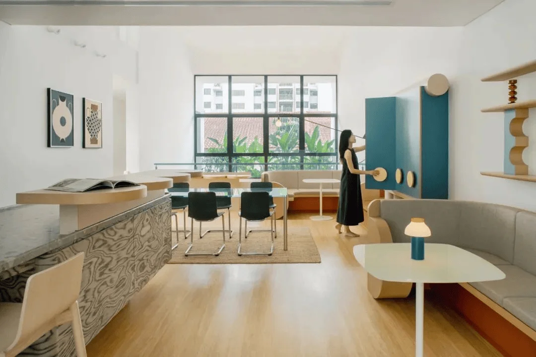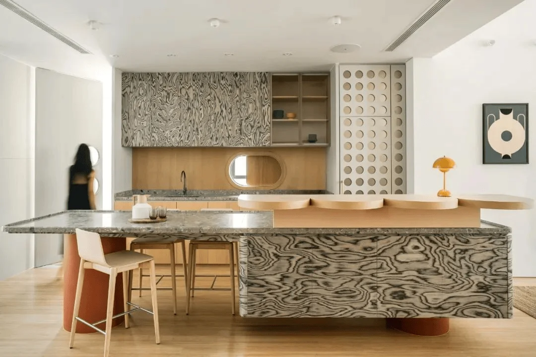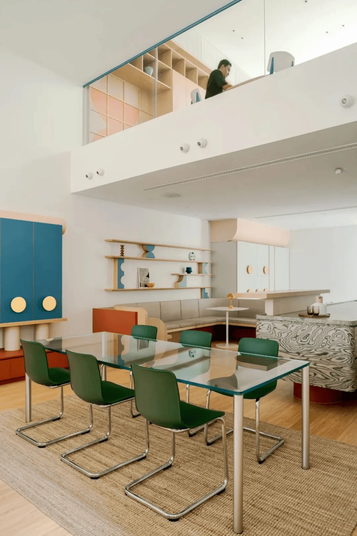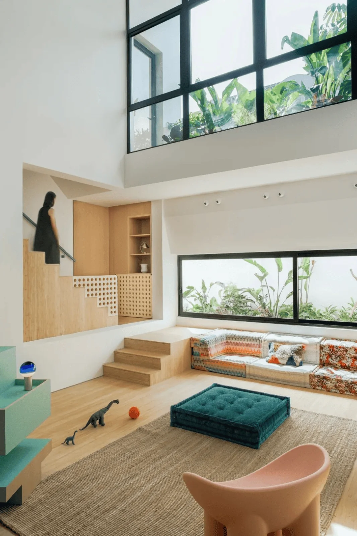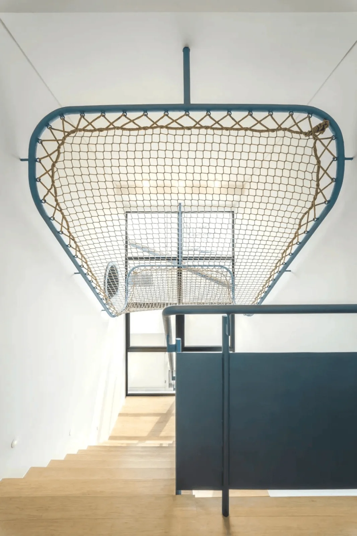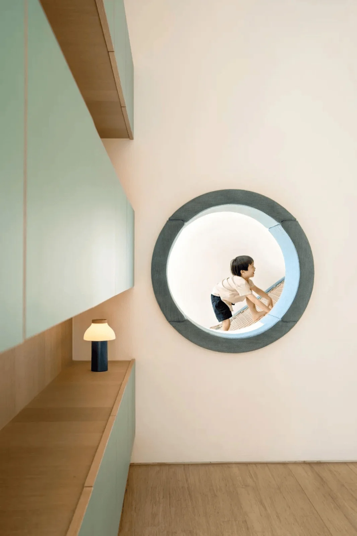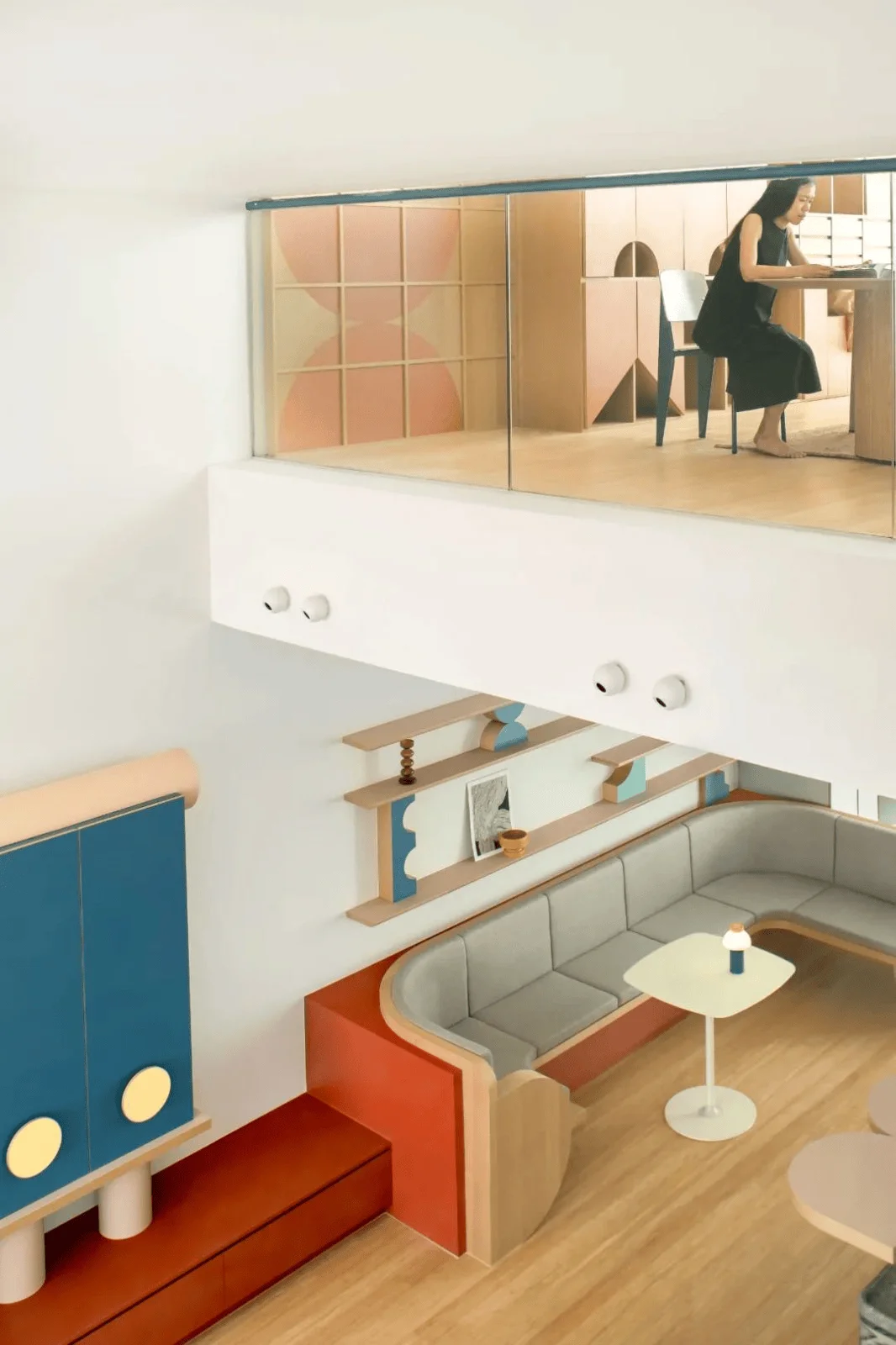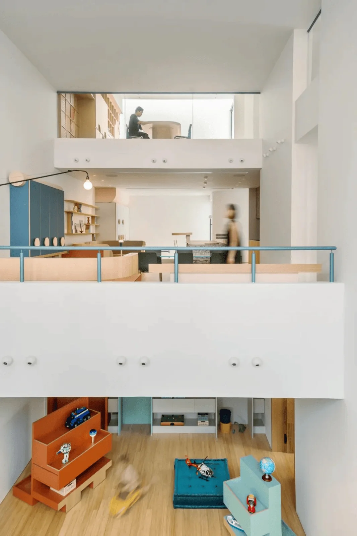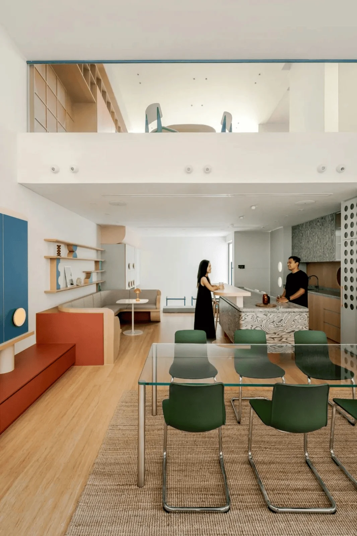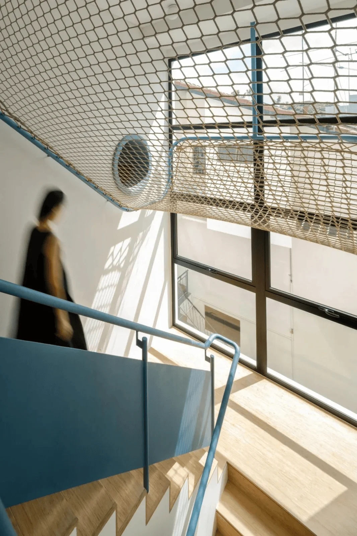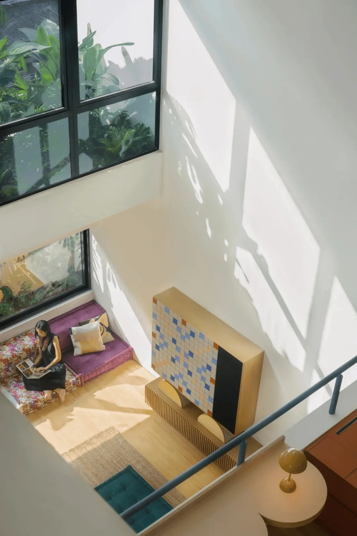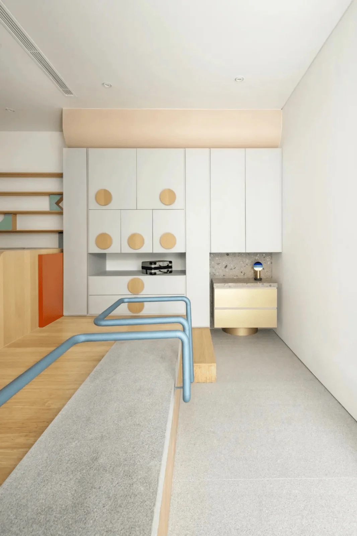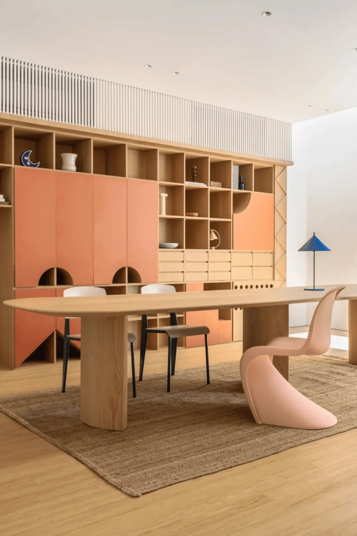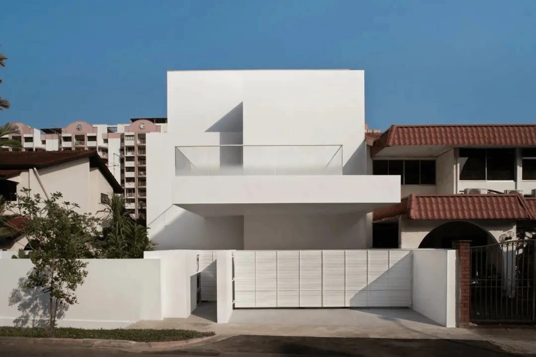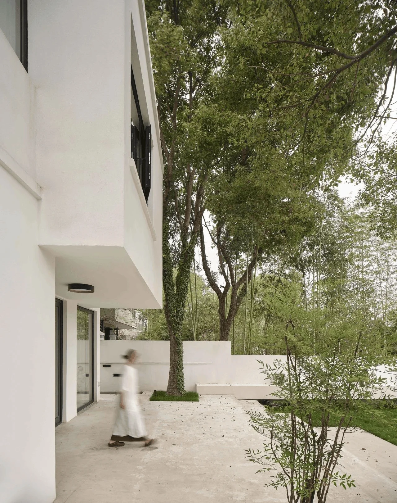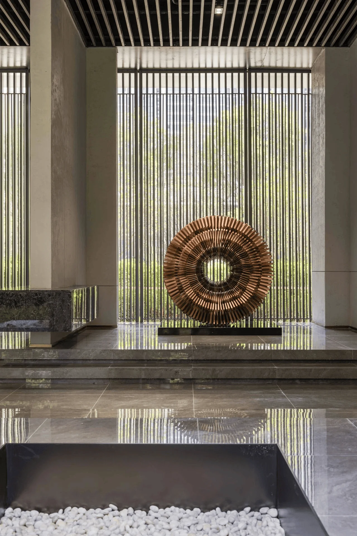Cave-inspired residence in Singapore blurs boundaries between interior and exterior, fostering family interaction.
Contents
Project Background
The Cave-Inspired Residence, located in Singapore, is a unique residential project designed by ASOLIDPLAN. Inspired by the natural beauty and impressive spatial characteristics of caves, the project aims to create a living environment that not only immerses the inhabitants in their surroundings but also strengthens family relationships. The core concept revolves around translating elements of nature into the design of a modern living space, showcasing a harmonious blend of spatial design and interior design principles.
Design Concept and Objectives
ASOLIDPLAN’s design philosophy for the Cave-Inspired Residence centers around the idea of creating a journey of discovery for its inhabitants. The main entrance is strategically placed behind a windowless facade, creating a sense of mystery as visitors pass through the understated foyer. They are then guided into a series of interconnected spaces that extend throughout the house, reminiscent of the meandering passages of a cave. This spatial design element adds a layer of exploration and intrigue to the residence.
Spatial Layout and Planning
The spatial layout of the residence is meticulously organized to promote interaction and connection among family members. A common dry kitchen and dining area on the second floor serves as both a functional space for food preparation and a social hub for communication. The adjacent multifunctional living room and family study are designed with an open-plan layout, fostering closeness and encouraging shared activities. This approach strikes a delicate balance between shared and private spaces, catering to the diverse needs of the family.
Interior Design and Aesthetics
The interior design of the Cave-Inspired Residence complements the architectural structure by incorporating playful geometric patterns and a vibrant color palette. This creates a dynamic and welcoming atmosphere that reflects the family’s personality. Eclectic and energetic design elements are thoughtfully integrated throughout the house, adding a touch of whimsy and character to every corner. The choice of materials and finishes further enhances the overall aesthetic appeal of the residence.
Unique Features and Amenities
One of the standout features of the Cave-Inspired Residence is the dedicated entertainment space on the top floor. This space includes an observatory with a circular skylight, adding an element of imagination and curiosity to the home. The observatory provides a unique setting for family members to observe the stars and share the wonders of the universe, fostering a sense of wonder and shared experience.
Project Information:
Architects: ASOLIDPLAN
Area: n/a
Project Year: n/a
Project Location: Singapore
Photographs: Studio Periphery
Main Materials: n/a
Project Type: Residential Buildings
Photographer: Studio Periphery


