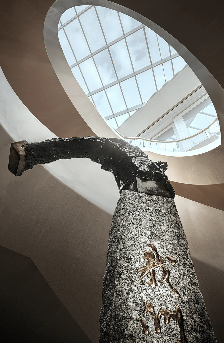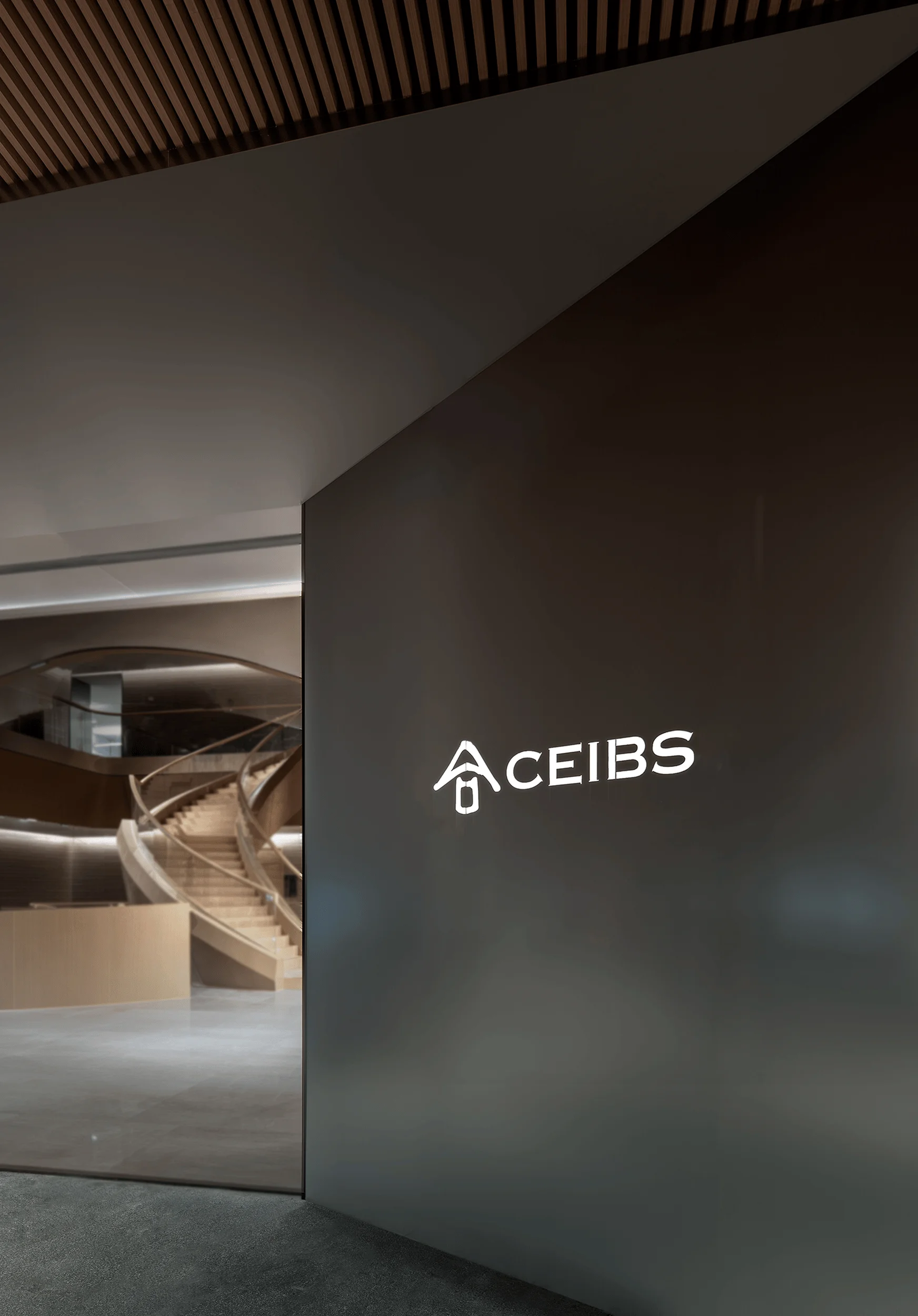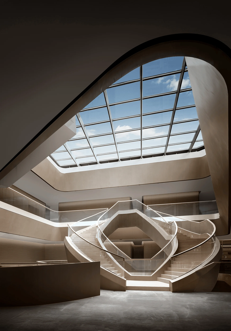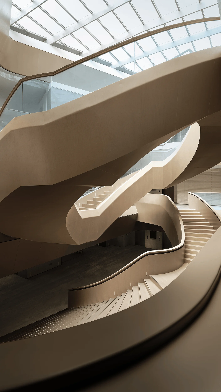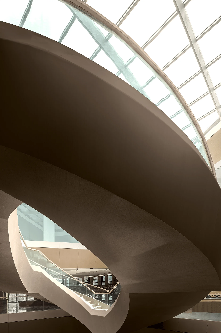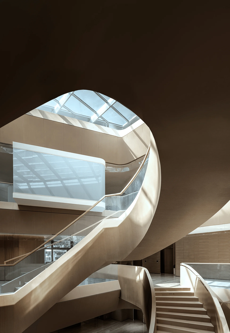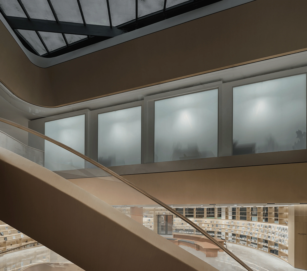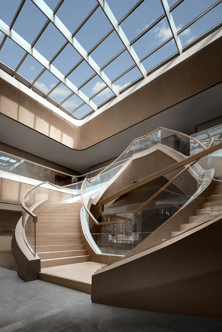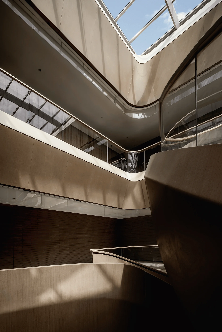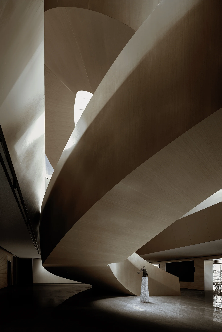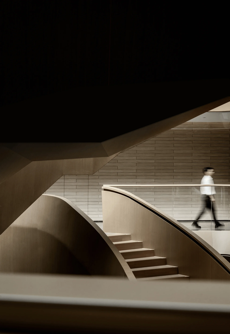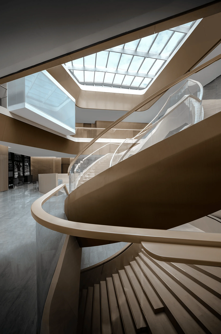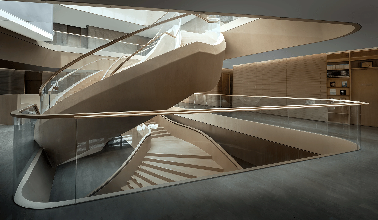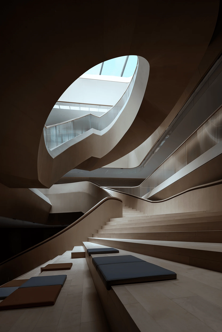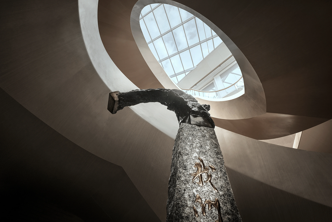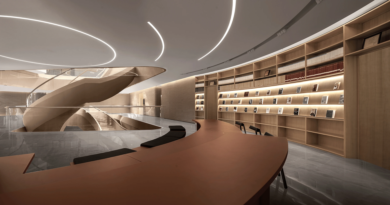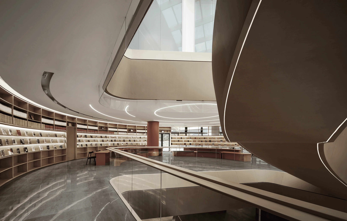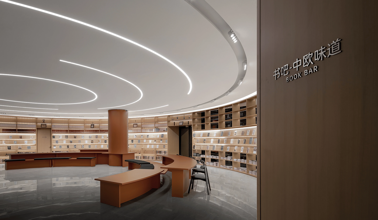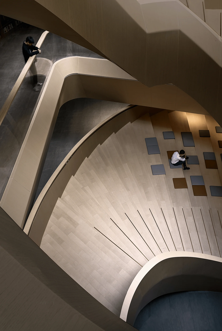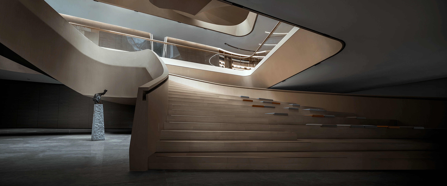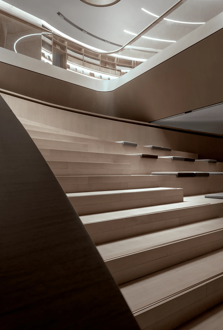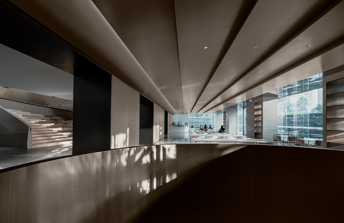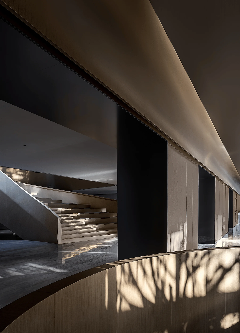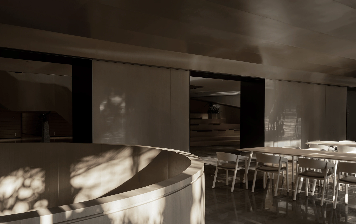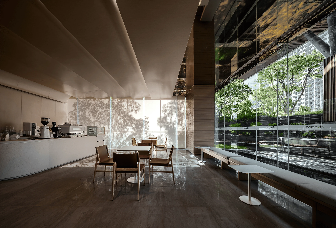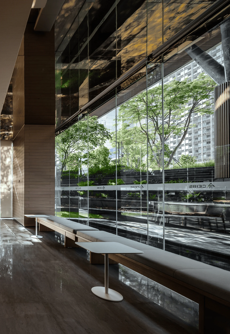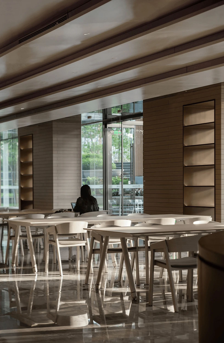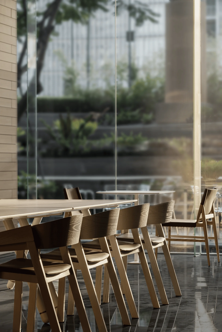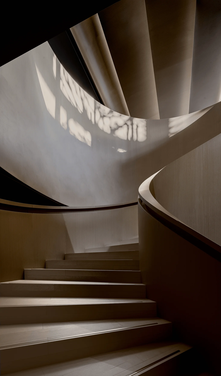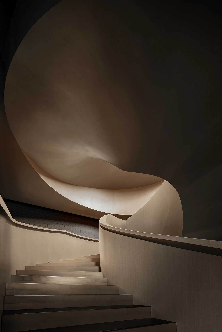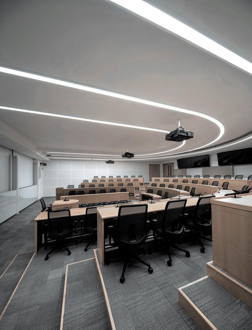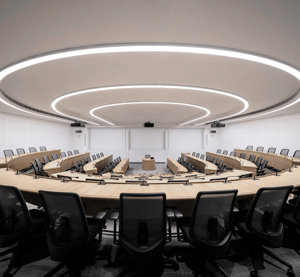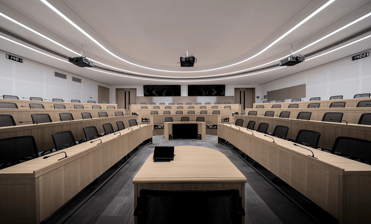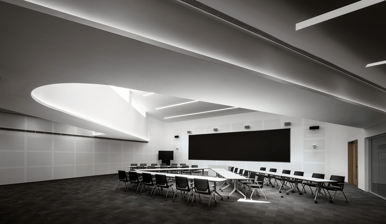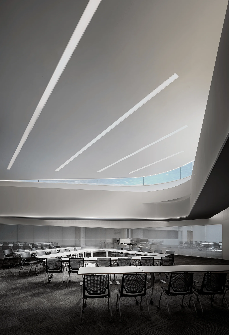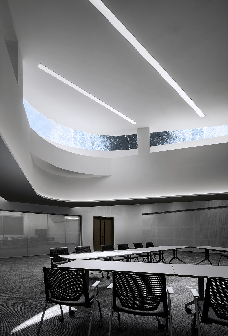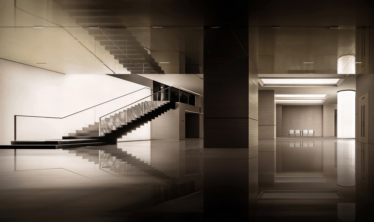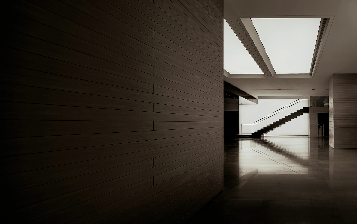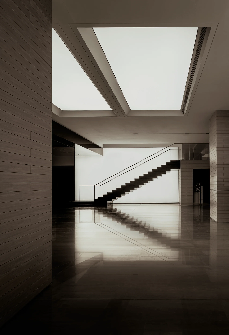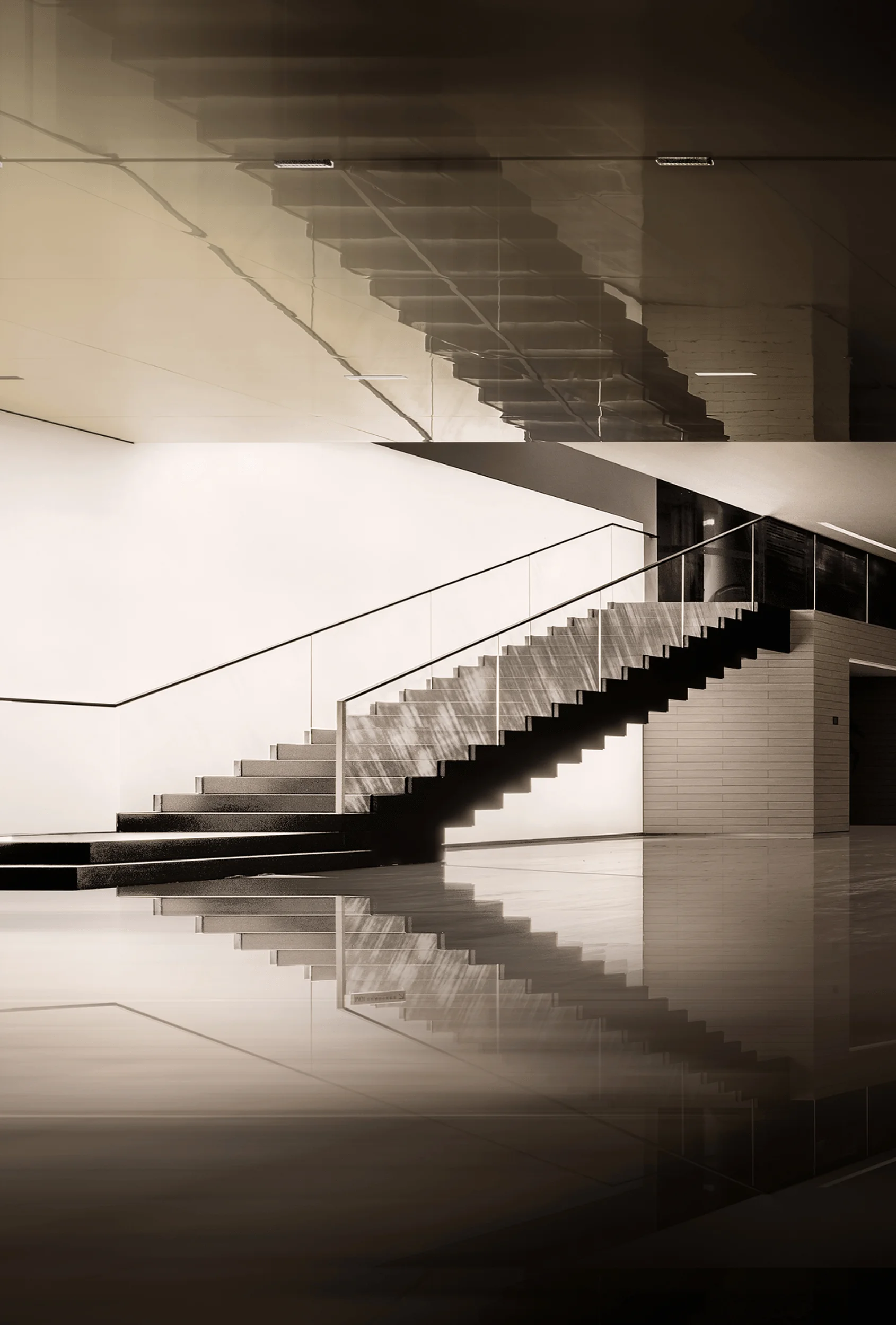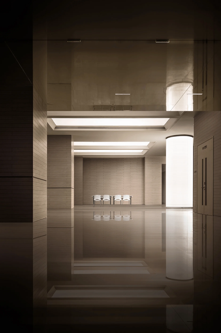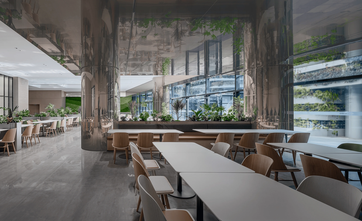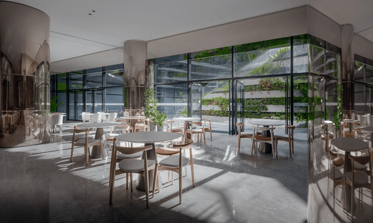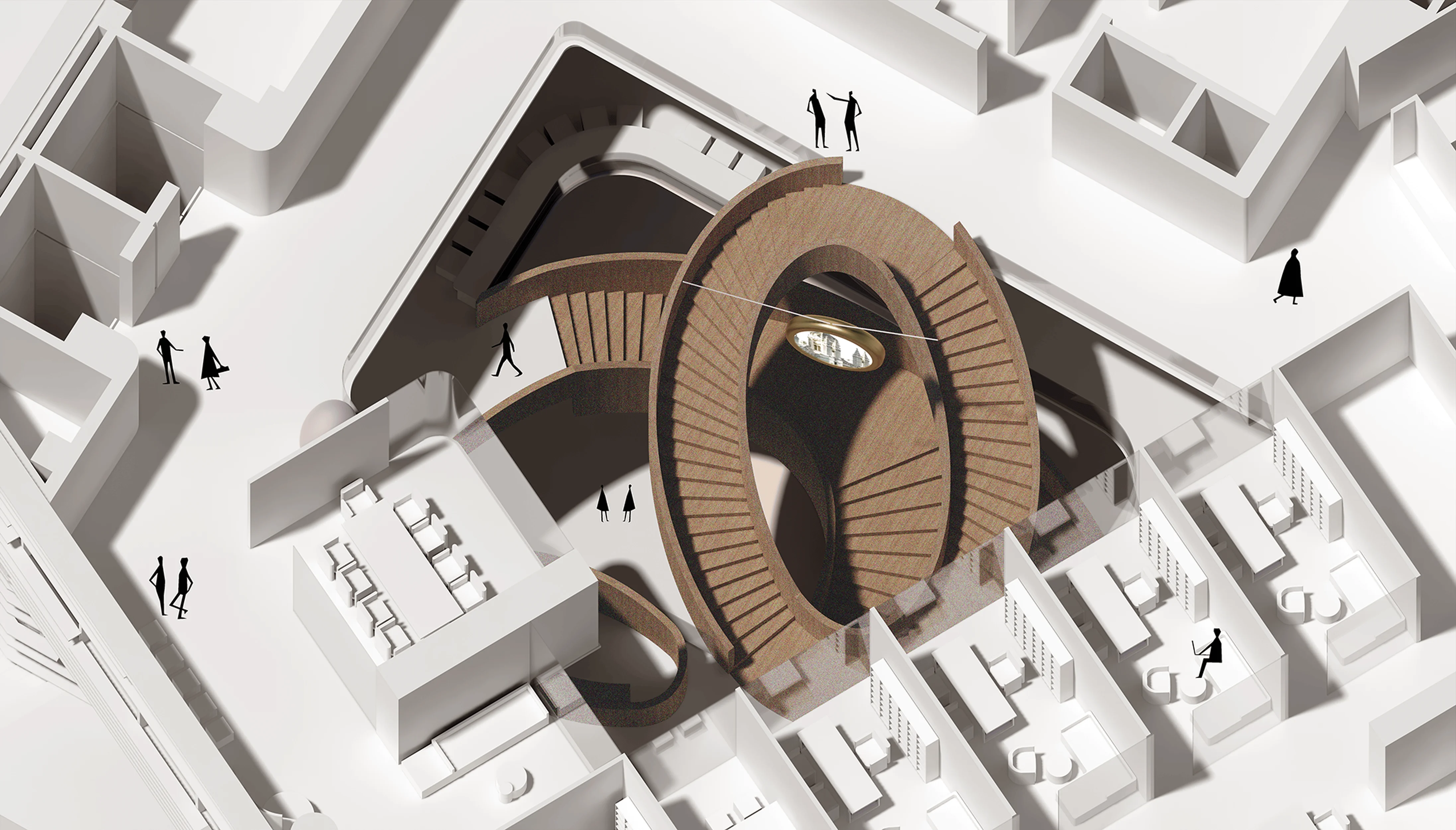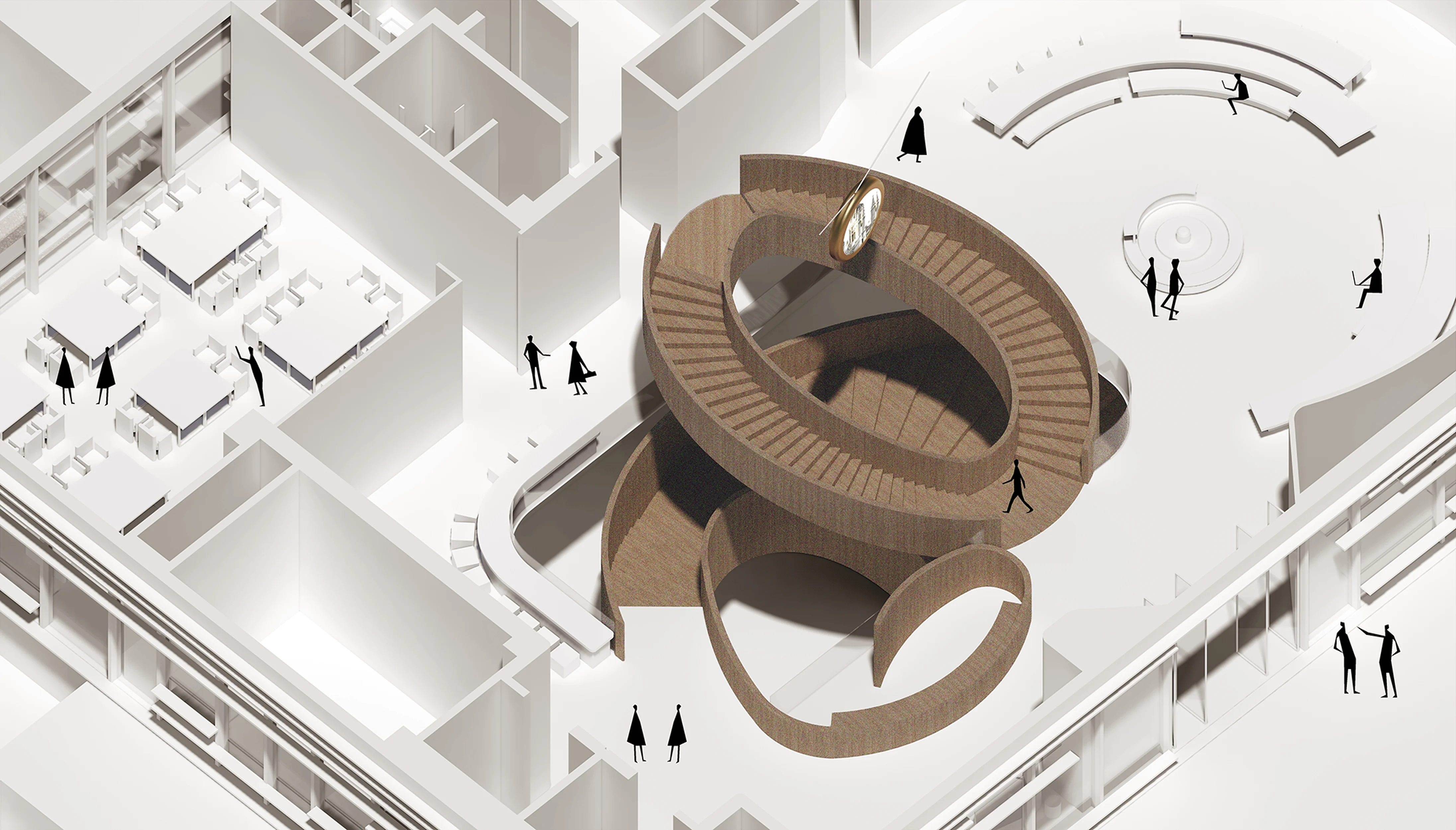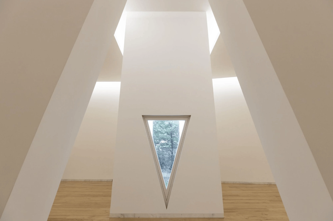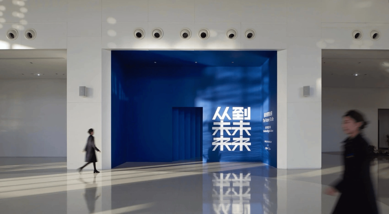TAG Design’s CEIBS Shenzhen Campus embodies educational space design principles, featuring organic forms, dynamic circulation, and a harmonious blend of nature and architecture.
Contents
Project Background: CEIBS’ Expansion to Shenzhen’s Vibrant Landscape
The China Europe International Business School (CEIBS), a leading global business school with campuses across the world, chose Shenzhen’s Qianhai Free Trade Zone as the location for its new campus. Situated within the central landscape axis of the Ma Wan area, the site offered a dynamic environment for CEIBS to expand its presence in China’s burgeoning tech hub. The low-density architectural context provided an opportunity to create a campus that fosters a sense of community and innovation. The ‘terraced’ building typology, interconnected corridors, and unique outdoor spaces offer a rich tapestry of educational space design principles. This strategic location allows CEIBS Shenzhen to leverage its academic strengths while contributing to the development of Shenzhen’s high-end education industry and the overall advancement of education in the Qianhai area. The design challenge was to create an educational space that reflects the spirit of Shenzhen: a young, vibrant city with a global outlook and Chinese characteristics. educational space design, modern architecture
Design Inspiration: Embracing the ‘Walking’ Mentality of Shenzhen
Inspired by Shenzhen’s identity as a young, free-spirited city with a global vision and Chinese characteristics, TAG Design envisioned a campus that embodied the ‘walking’ mentality of its inhabitants. The sinuous coastline and the dynamic movement of people along it informed the design concept. The design team sought to create a multi-dimensional space by using limited structural repetition to evoke a sense of boundless interior space. This approach resulted in a fluid and interconnected environment that encourages exploration and interaction, aligning with the principles of modern architecture and educational space design. educational space design, modern architecture
Spatial Organization: A Symphony of Organic Forms and Dynamic Circulation
TAG Design aimed to establish a multi-layered, organically combined, and circular flow within the CEIBS Shenzhen Campus. The design features an open, light-filled atrium as the central hub, surrounded by interconnected ‘inner building’ volumes that promote openness, sharing, and comfort. The dynamic interplay of light and shadow with the spatial forms creates a captivating visual experience. The curved staircase, resembling a ‘sea snail,’ connects the second floor to the first, culminating in a wide ‘fan-shaped’ expanse of steps that seamlessly integrate with the semi-open café. This integration fosters a dialogue between the spaces, allowing for open presentations, informal gatherings, and relaxation. The café extends outwards to a sunken plaza featuring a tranquil water feature and outdoor seating, promoting a harmonious interaction between people and the environment, which are key elements of educational space design. educational space design, modern architecture
Aesthetics and Functionality: Blending Modern Architecture with Educational Needs
The CEIBS Shenzhen Campus showcases a harmonious blend of modern architecture and educational space design principles. The building’s multi-faceted exterior, with its transparent curtain walls, allows natural light to flood the interior spaces. The open-plan library, bathed in sunlight, exudes a warm and inviting atmosphere. The lecture halls and classrooms exemplify the fusion of futuristic design and practicality. The spatial forms, refined through years of practice by CEIBS, are enhanced with carefully considered lines, lighting, and color tones, creating a learning environment that is both stimulating and conducive to focused study. educational space design, modern architecture
Social and Cultural Impact: Fostering a Vibrant Learning Community
The design of the CEIBS Shenzhen Campus goes beyond mere aesthetics and functionality; it aims to foster a vibrant learning community. The spatial layout encourages social interaction while providing spaces for individual contemplation. The balance between public and private areas promotes knowledge sharing and creates opportunities for diverse communication and exchange. The campus embodies CEIBS’ commitment to innovation and educational excellence, providing a stimulating environment for future business leaders. educational space design, modern architecture
Conclusion: A Testament to the Power of Educational Space Design
The CEIBS Shenzhen Campus stands as a testament to the transformative power of thoughtful educational space design. By embracing the unique context of Shenzhen and the school’s educational philosophy, TAG Design has created a campus that not only facilitates learning but also inspires and nurtures a thriving community. The interplay of organic forms, dynamic circulation, and natural light creates an environment that is both visually stunning and functionally effective. The campus serves as a model for future educational institutions, demonstrating how architecture can play a pivotal role in shaping the learning experience and fostering a sense of belonging. educational space design, modern architecture
Project Information:
Project Name: CEIBS Shenzhen Campus
Project Owner: China Europe International Business School
Project Location: China
Project Area: 7000㎡
Completion Time: October 2023
Space Design: TAG Design
Project Photography: Huajue Image Tan Kan


