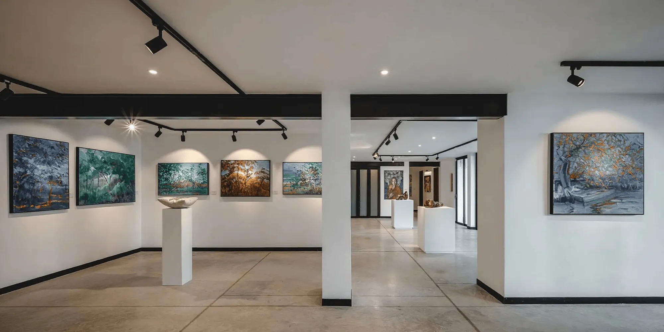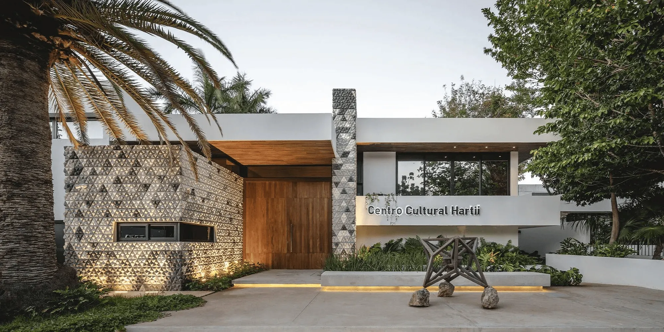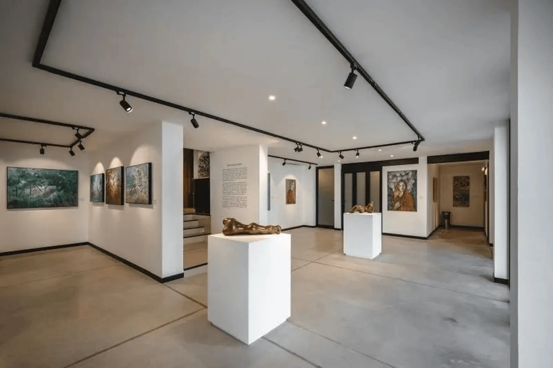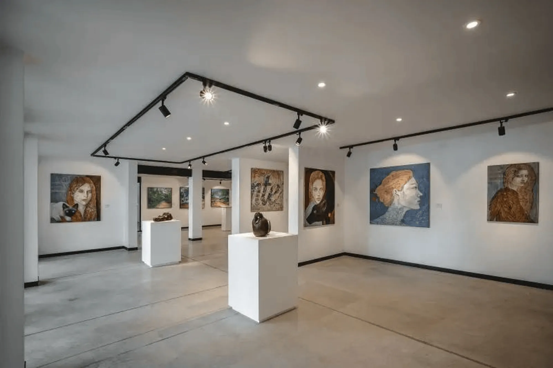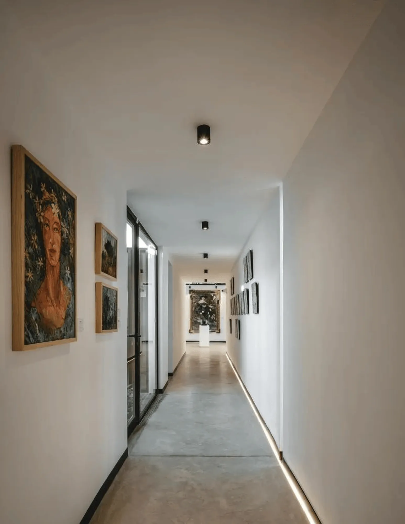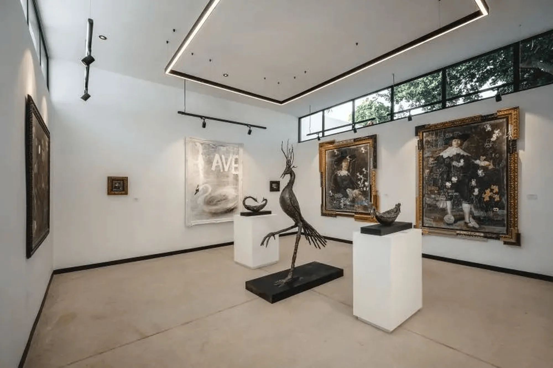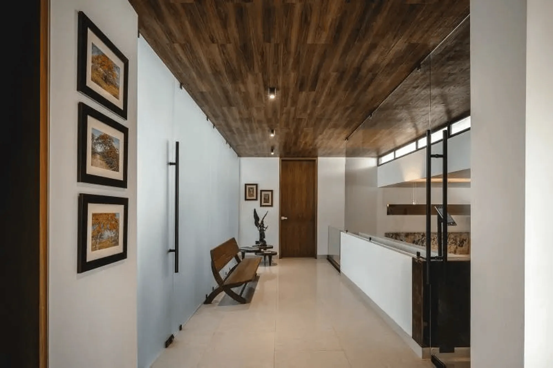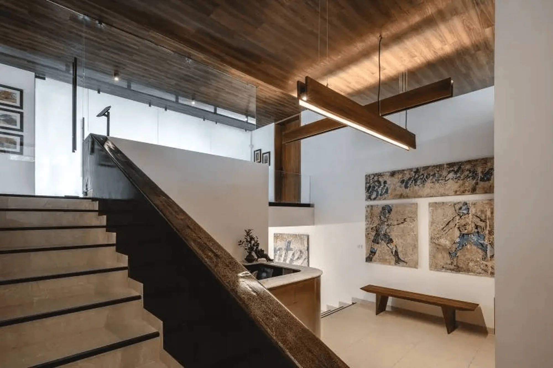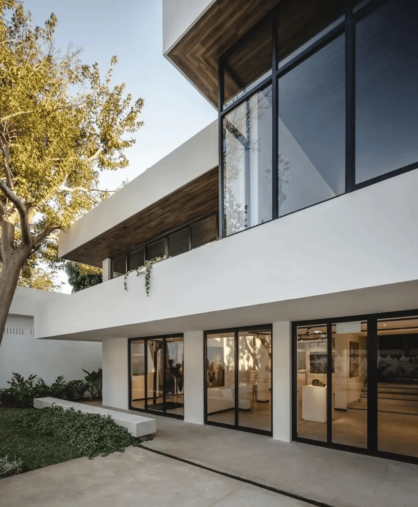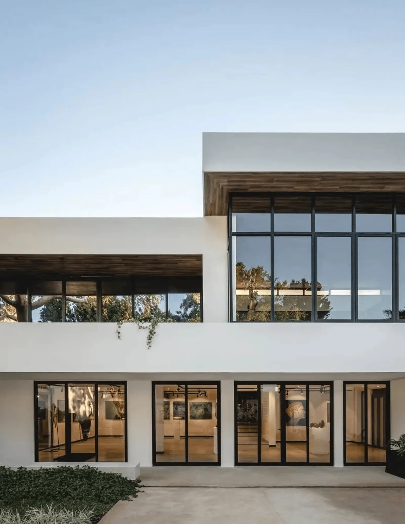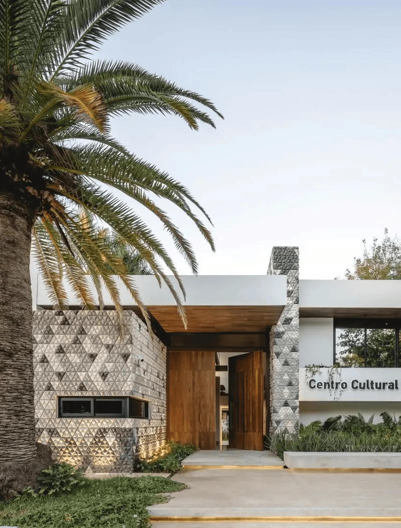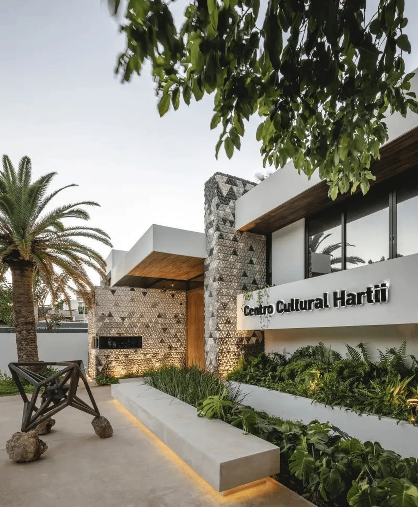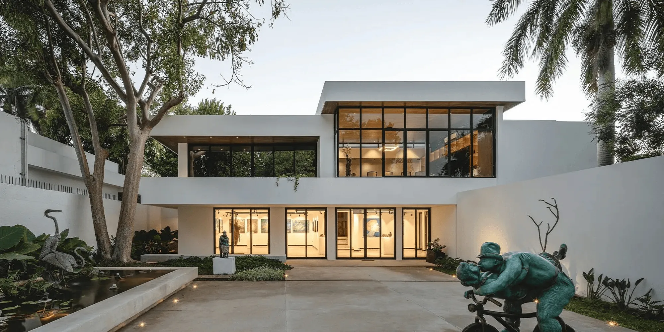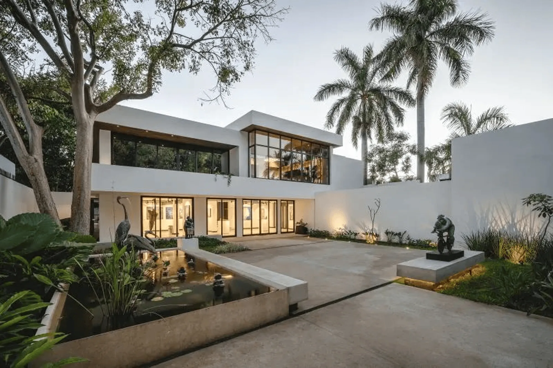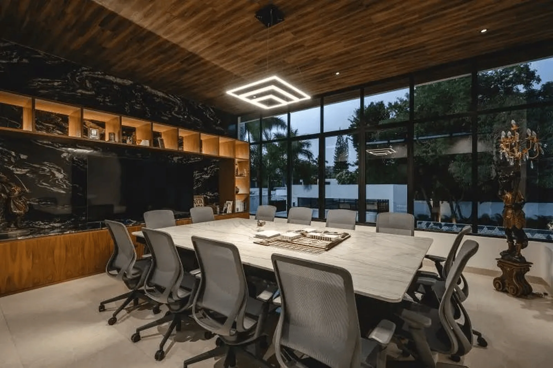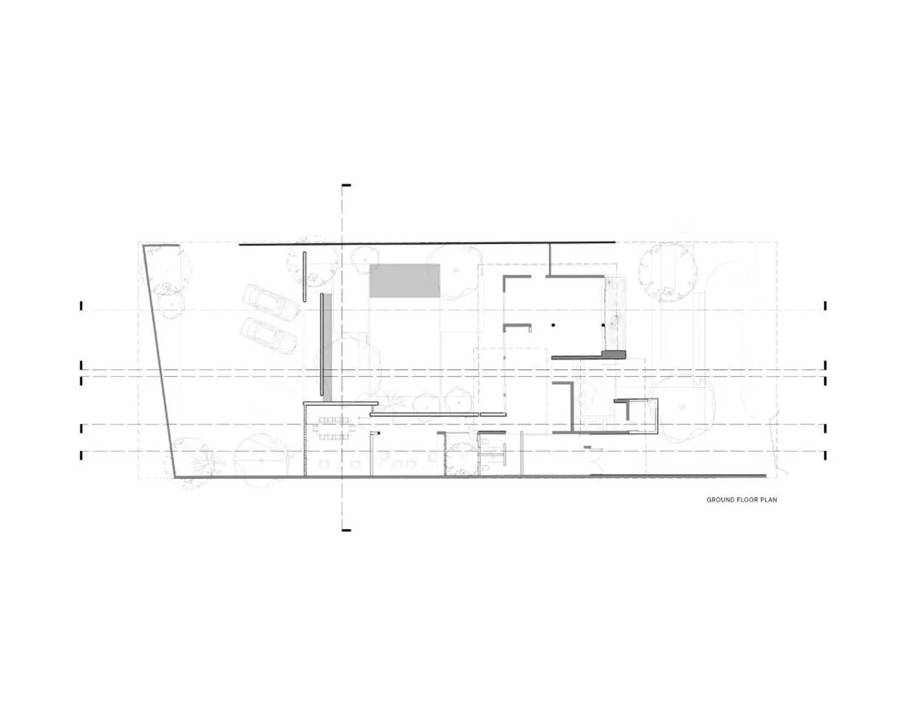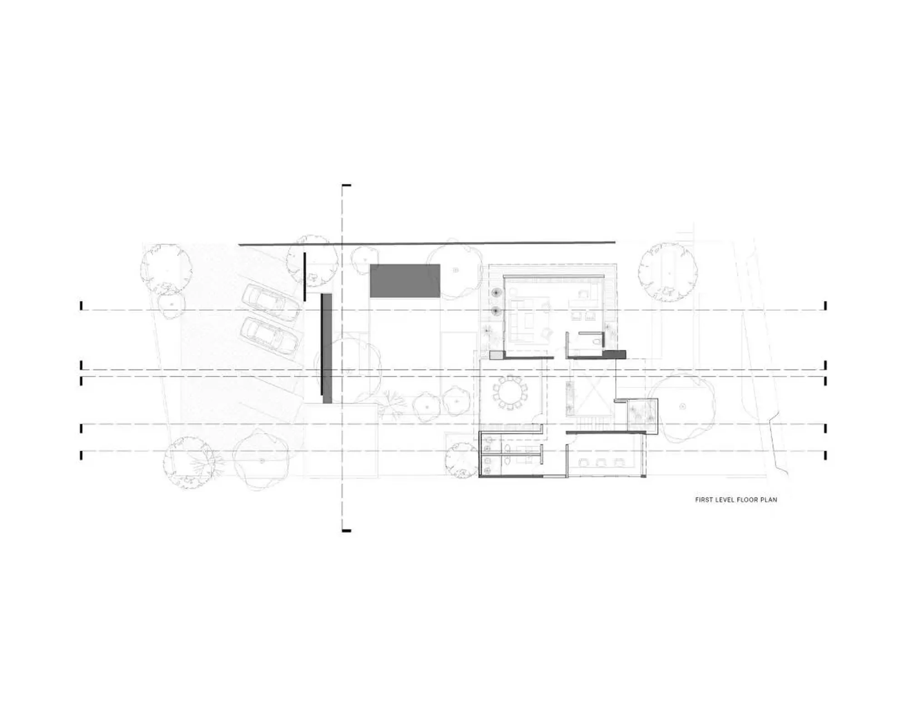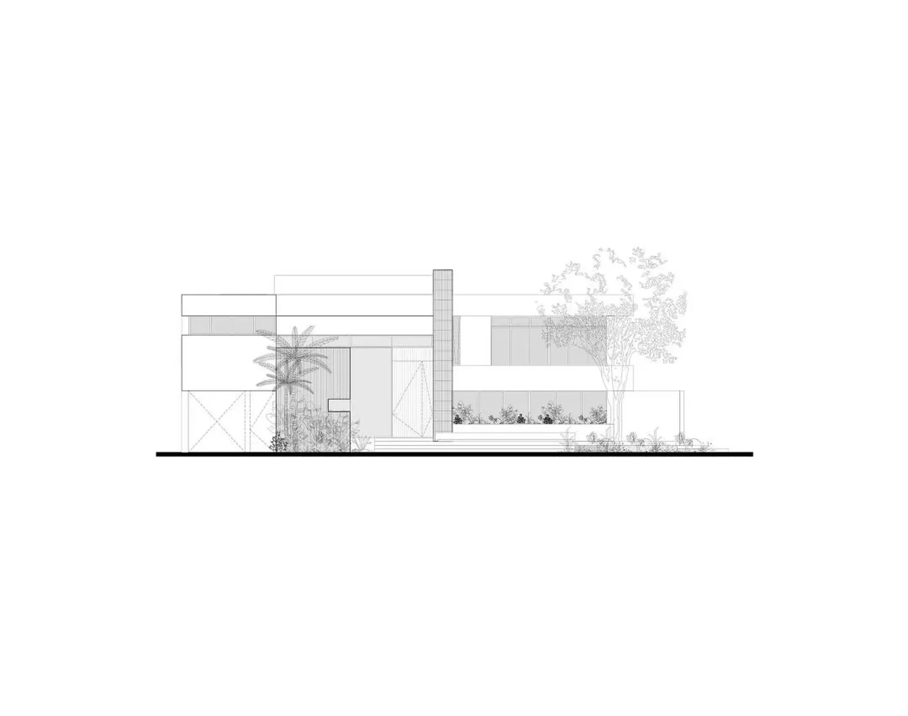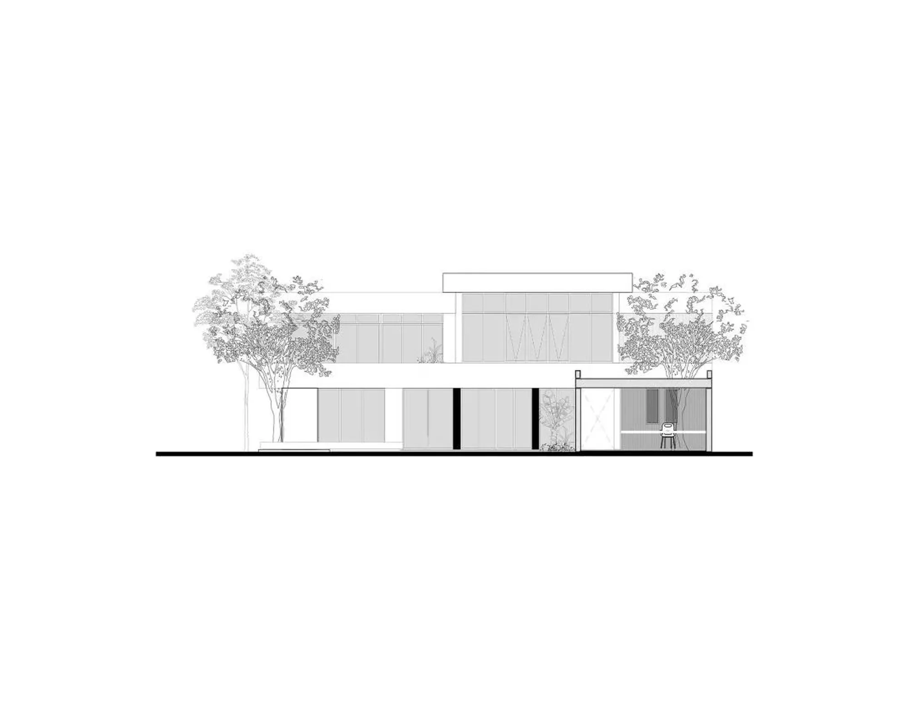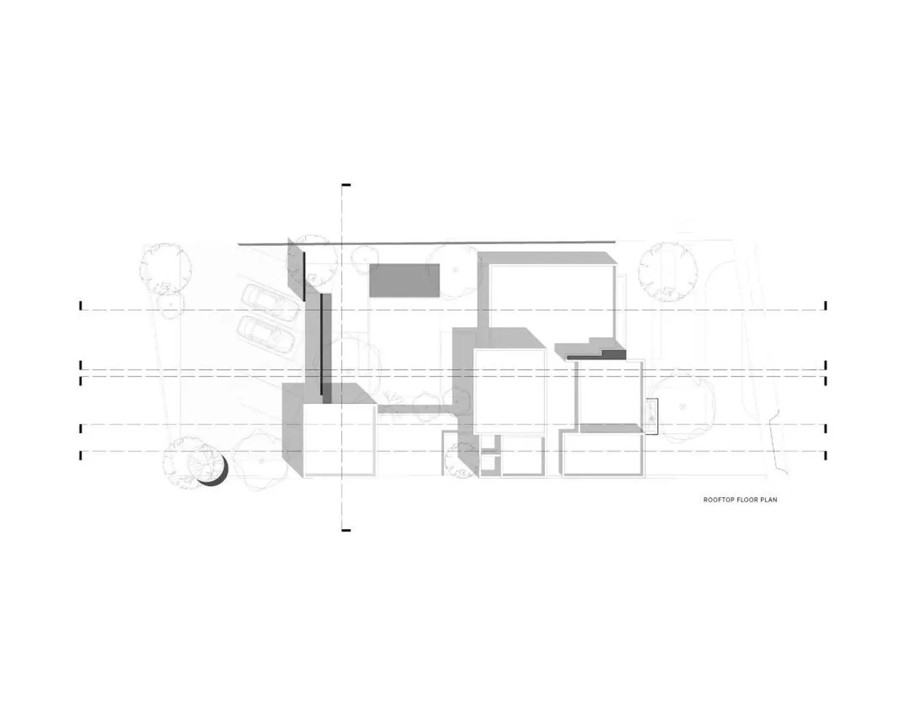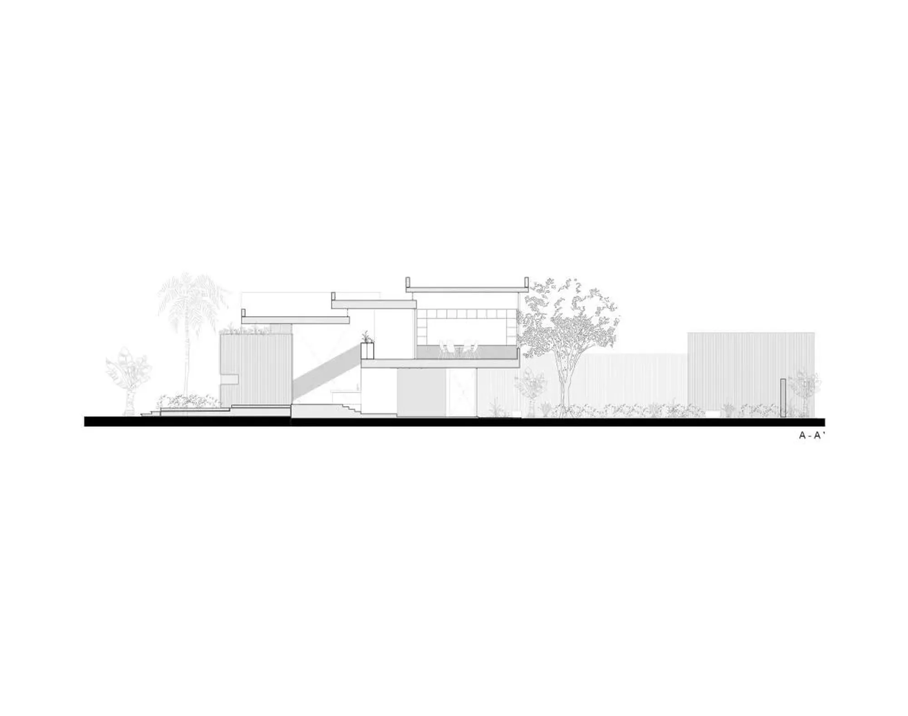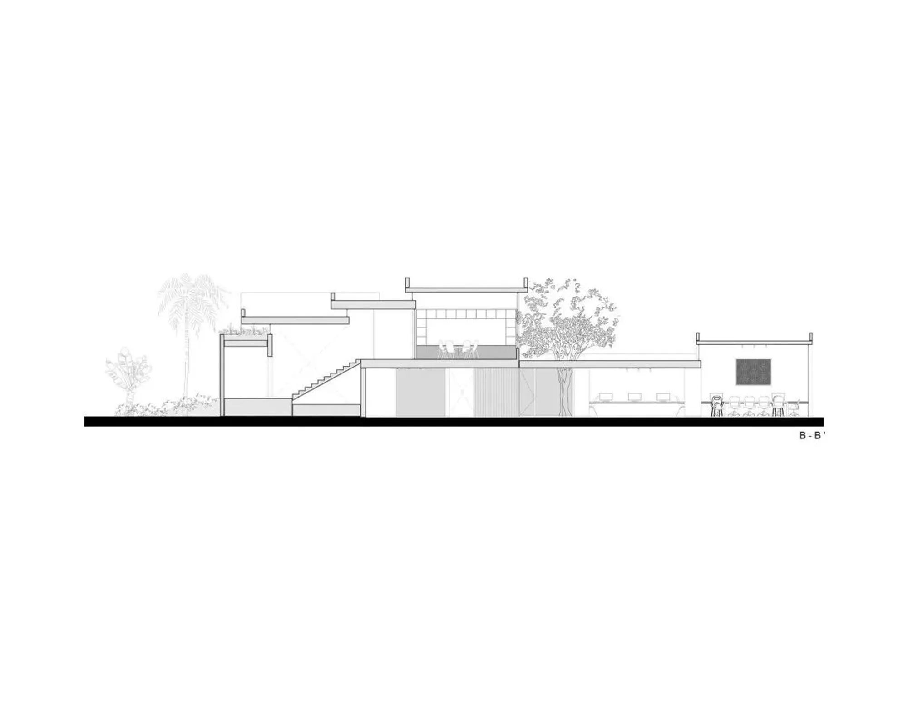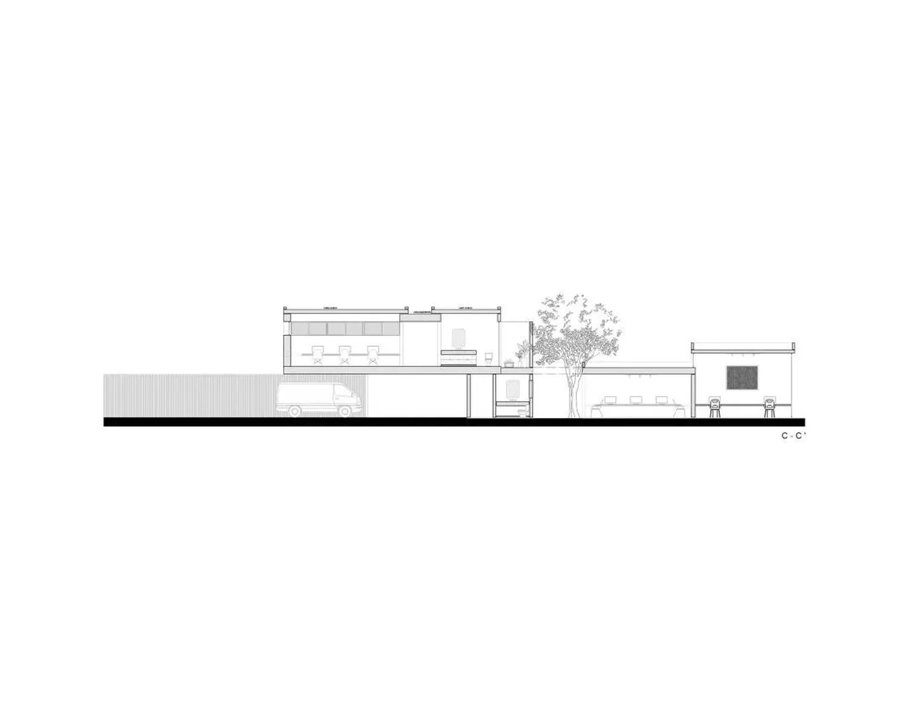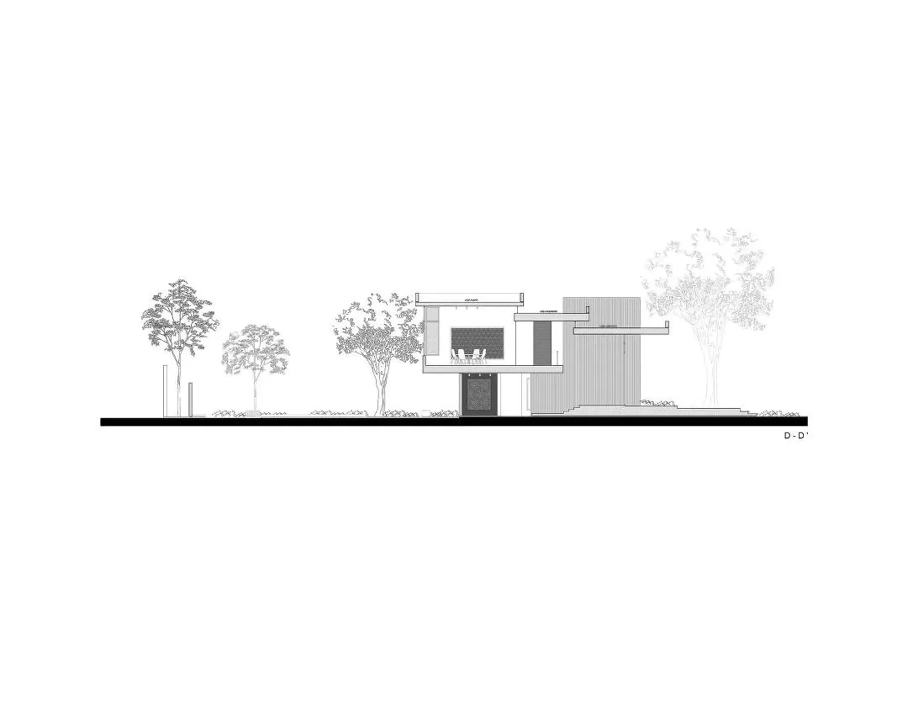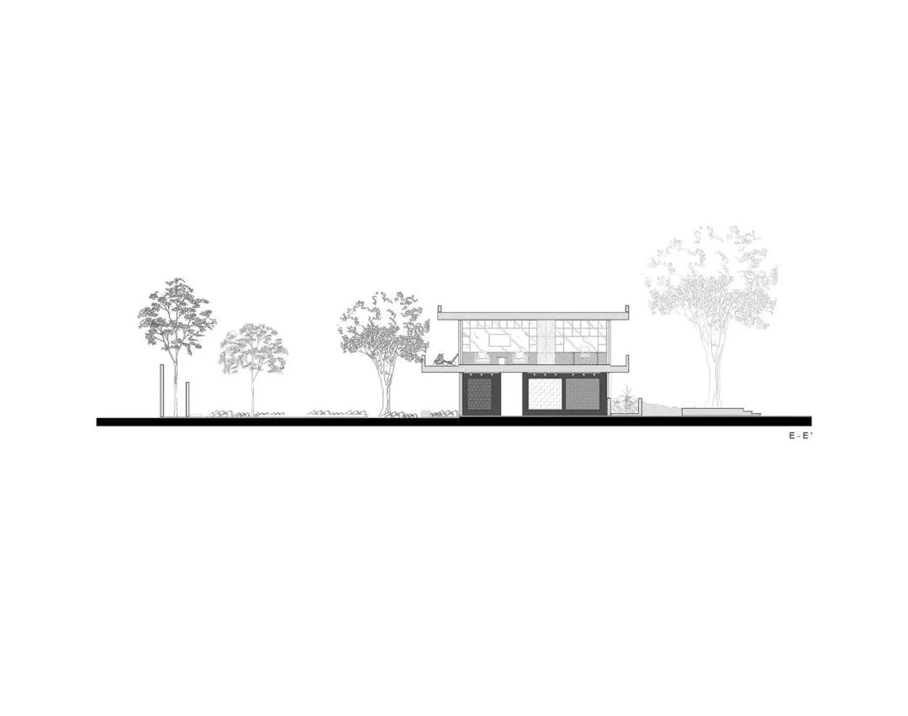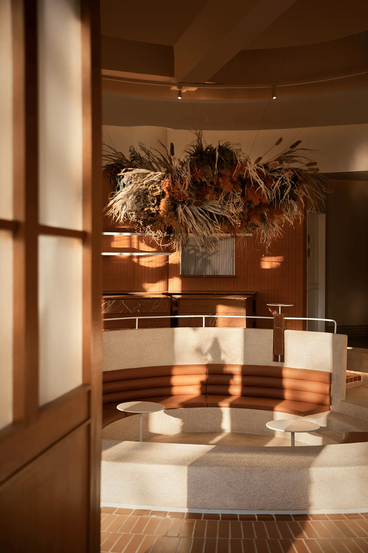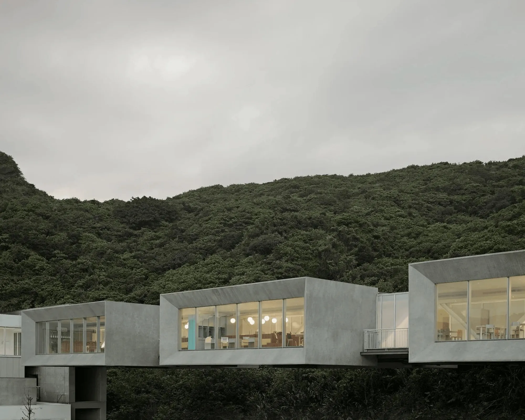The Centro Cultural Hartii project showcases adaptive reuse and architectural design principles, blending modern aesthetics with the historical context of a 1970s residential building in Mérida.
Contents
Adaptive Reuse of a Historic Residence
The Centro Cultural Hartii project, designed by Taller Mexicano de Arquitectura TAMA, breathes new life into a 1970s residential building located in Mérida’s historic district. Originally a family home and studio, the building has undergone a thoughtful transformation into an art gallery and cultural center. The project’s essence lies in its adaptive reuse, preserving the original structure while highlighting its essence through vertical and horizontal volumes, layered variations, and a delicate interplay of solids and voids.
Architectural Design that Blends Modern and Historic Elements
The architectural design of Centro Cultural Hartii seamlessly blends modern aesthetics with the building’s historical context. Contemporary materials such as facade panels, concrete stucco, and flooring have been introduced to align with a modern aesthetic while making the interventions clearly visible. However, the original volumes retain their pristine white color, underscoring their historical significance. This juxtaposition of old and new creates a dynamic and engaging architectural language.
Functional Layout and Spatial Organization for Art and Culture
The building’s functionality has been reconfigured to meet the client’s programmatic needs, creating a seamless integration of exhibition and event spaces with administrative and back-of-house areas. Natural light plays a crucial role throughout the space, with access provided through a dynamic courtyard. This approach avoids excessive exposure from curtain walls, instead directing views towards the existing lush gardens, which feature towering trees, palm trees, and a newly designed water feature to help reduce temperatures.
Emphasis on User Experience and Spatial Interaction
The scale of the building plays a vital role in the project’s design, allowing users to navigate through varying heights—from double-height and mid-height spaces to single-height areas. The journey culminates in a courtyard surrounded by low walls, trees, and water features. This courtyard serves as an ideal space for users to experience the interplay of layers and heights, creating a dynamic and engaging environment.
Integration of Nature and Sustainability
The Centro Cultural Hartii project embraces nature and sustainability through its integration of the existing gardens and the introduction of a water feature. The lush gardens, with their tall trees and palms, provide a tranquil and refreshing backdrop for the cultural center. The water feature not only enhances the aesthetic appeal of the courtyard but also helps to regulate temperatures, creating a more comfortable and sustainable environment for visitors and staff.
Project Information:
Architect: Taller Mexicano de Arquitectura TAMA
Area: 463 m2
Project Year: 2021
Project Location: Mérida, Yucatán, Mexico
Photographs: Leo Espinosa, Tamara Uribe
Lead Architects: Juan Carlos Seijo Encalada
Manufacturers: Cemex, Interceramic, Helvex
Project Type: Cultural Center, Art Gallery, Exhibition Space
Structure: Ing. Gustavo Millet Medina
Construction: Grupo Hartii


