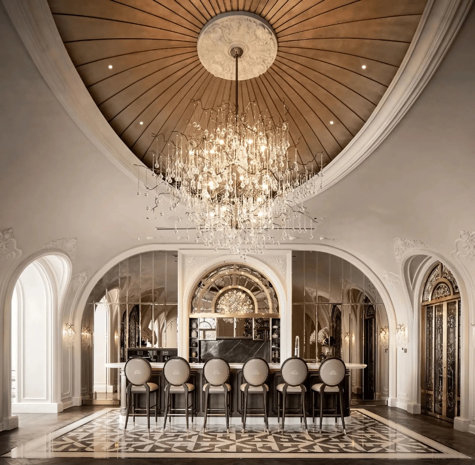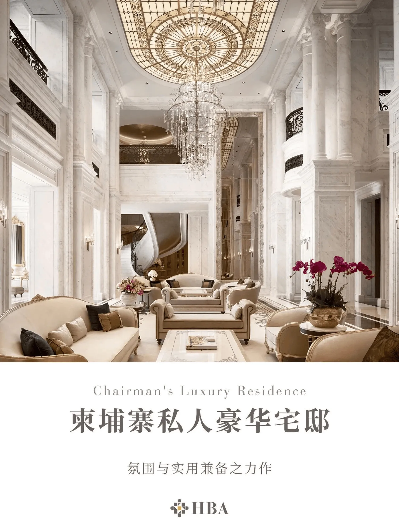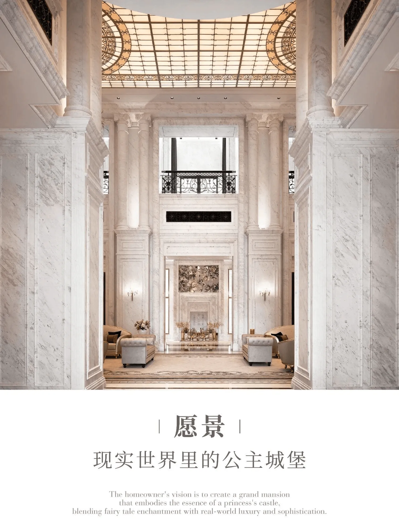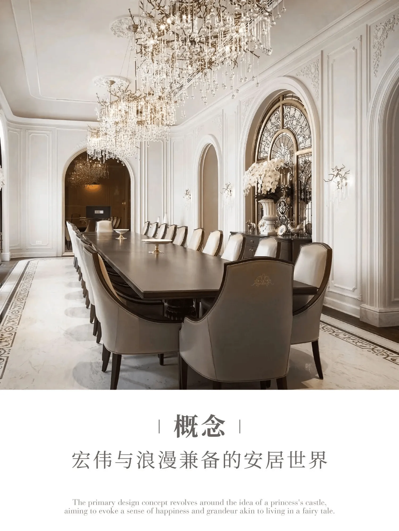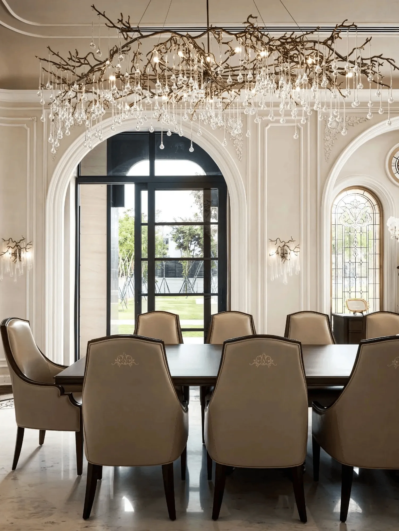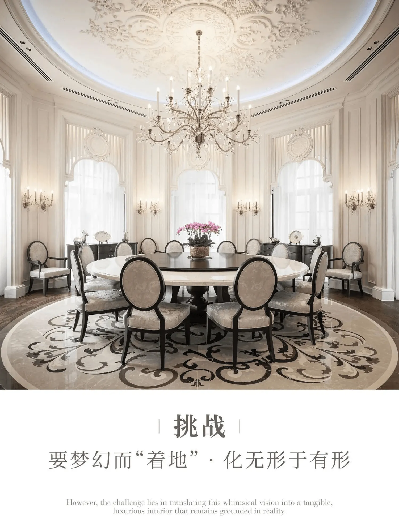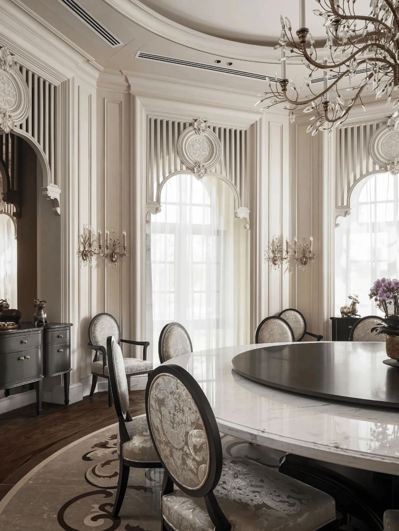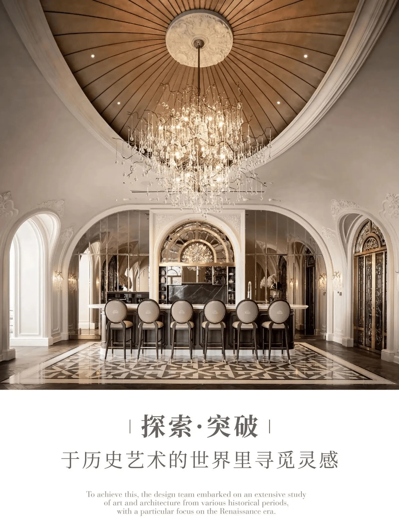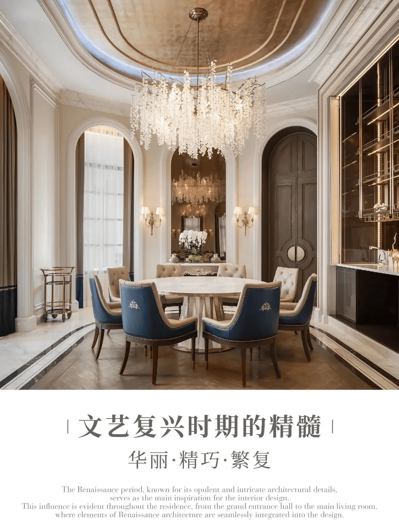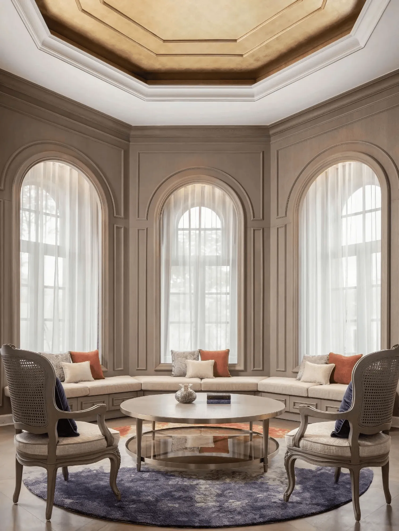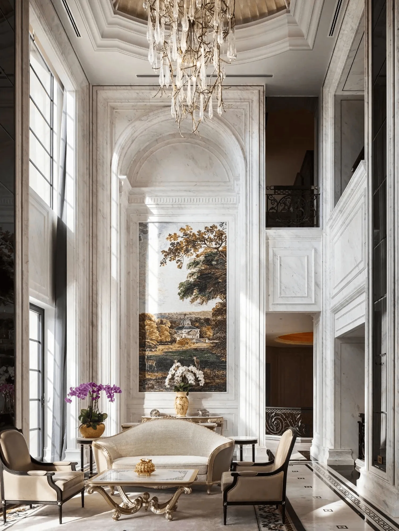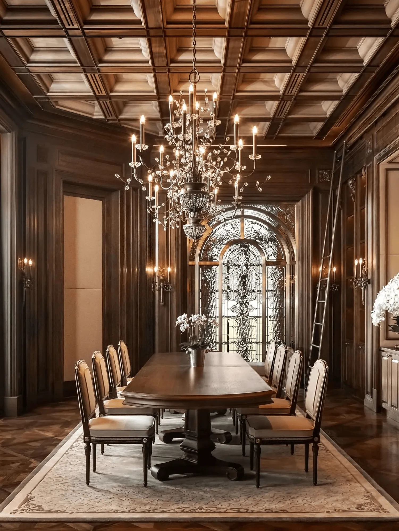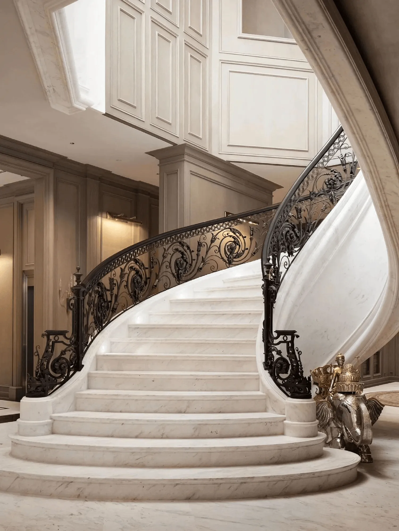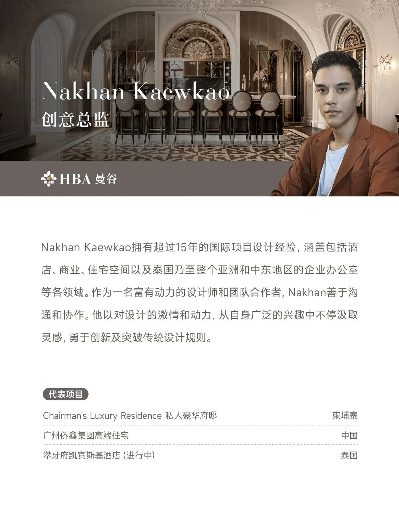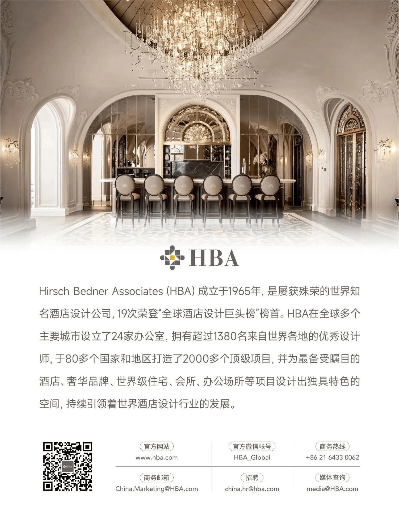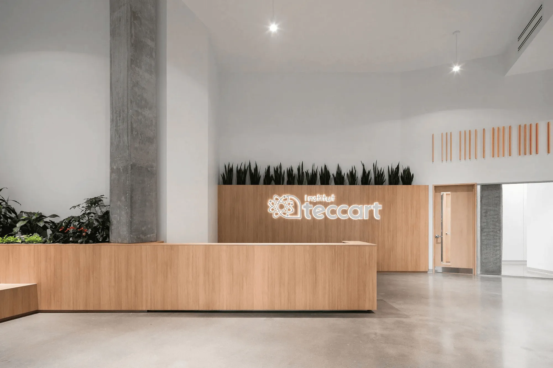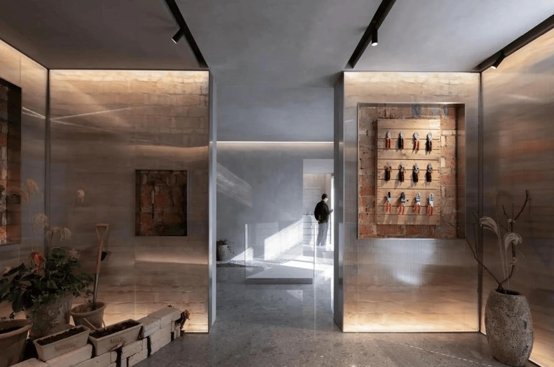HBA Bangkok designs a 7,000 sq. m. luxury residence in Cambodia, blending fairytale enchantment with Renaissance aesthetics and modern design for a princess castle-inspired living experience.
Contents
Project Background
Nestled in the heart of Cambodia, the Chairmans Luxury Residence stands as a testament to architectural grandeur and design ingenuity. Spanning over 7,000 square meters, this palatial estate was conceived as a dream home for its discerning owner, who envisioned a space that not only exuded magnificence but also captured the essence of a fairytale princess castle. The task of translating this vision into a tangible reality fell upon the talented team at HBA Bangkok, known for their expertise in crafting luxurious and immersive hospitality experiences.
Design Concept and Objectives
The design team embraced the client’s desire for a fairytale-inspired dwelling, taking inspiration from the romantic allure of princess castles. The primary design concept revolved around creating a space that seamlessly blended the enchantment of a fairytale world with the sophistication and luxury of a modern-day mansion. The challenge lay in achieving a delicate balance between whimsicality and practicality, ensuring that the residence remained grounded in reality while still evoking a sense of wonder and enchantment.
Renaissance Aesthetics and Modern Design
To achieve this delicate balance, the design team embarked on an extensive study of art and architecture from various historical periods, with a particular focus on the Renaissance era. Known for its opulence and intricate detailing, the Renaissance period provided a rich source of inspiration for the interior design of the residence. Elements of Renaissance architecture, such as classical columns, decorative moldings, and ornate ceilings, were seamlessly integrated into the design, creating a sense of timeless elegance and sophistication.
Spatial Planning and Functional Layout
The residence’s spatial planning and functional layout were carefully considered to ensure a seamless flow between different areas while maintaining a sense of grandeur and intimacy. The grand entrance hall sets the tone for the rest of the residence, with its soaring ceilings, marble floors, and ornate chandeliers. The main living room, designed as a place for both relaxation and entertainment, features plush seating arrangements, a grand fireplace, and large windows that offer stunning views of the surrounding landscape.
Conclusion
The Chairmans Luxury Residence stands as a testament to the power of design to transform a vision into a tangible reality. HBA Bangkok’s masterful execution of the client’s brief has resulted in a residence that seamlessly blends fairytale enchantment with Renaissance aesthetics and modern design, creating a truly unique and unforgettable living experience. The residence’s exquisite interiors, functional layout, and attention to detail have set a new standard for luxury living in Cambodia, making it a true architectural masterpiece.
Project Information:
Architects: HBA Bangkok
Area: 7000 sq.m
Project Year: Not mentioned
Project Location: Cambodia
Materials: Marble, wood, glass, crystal
Project Type: Residential Buildings
Photographer: 24designclub


