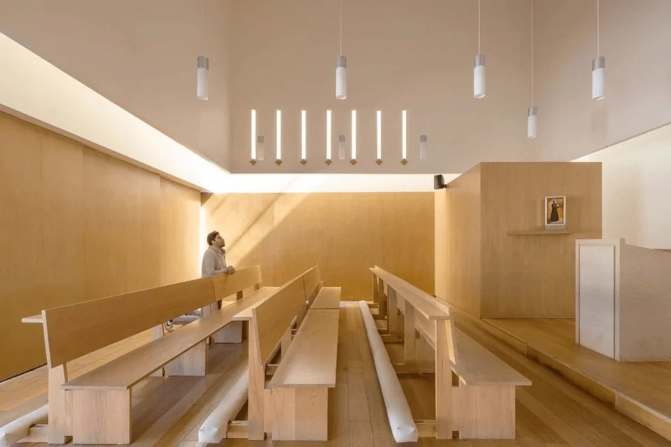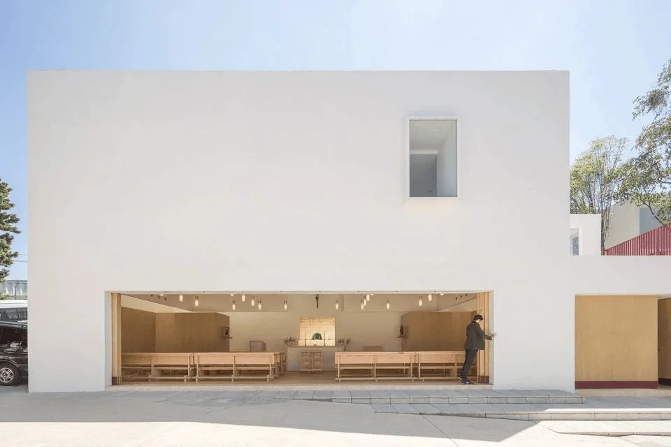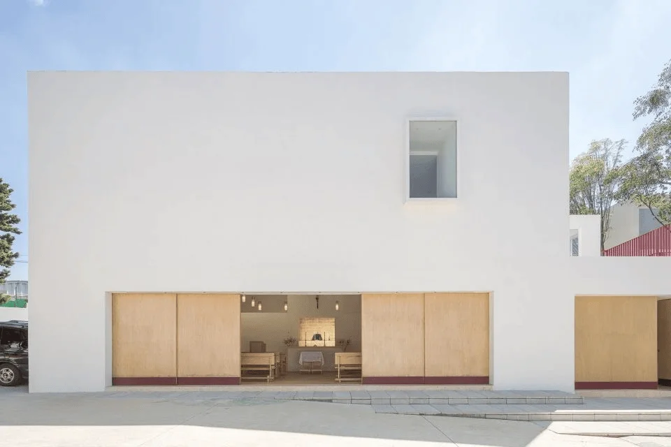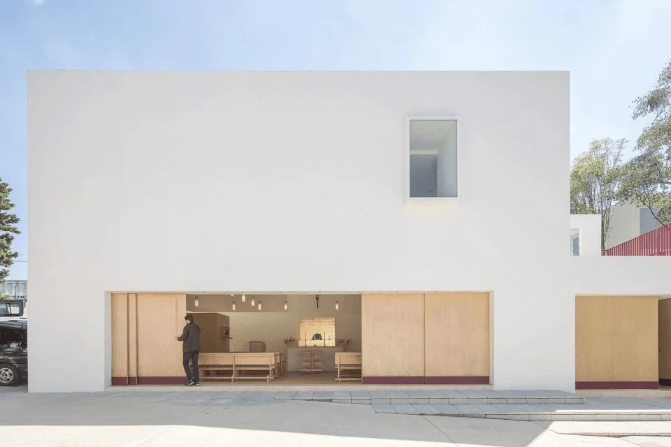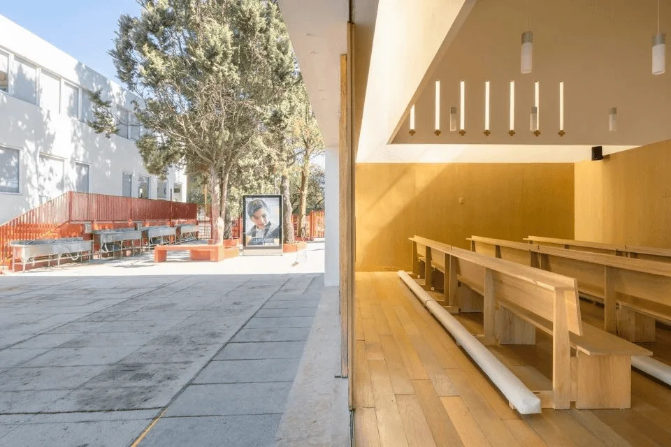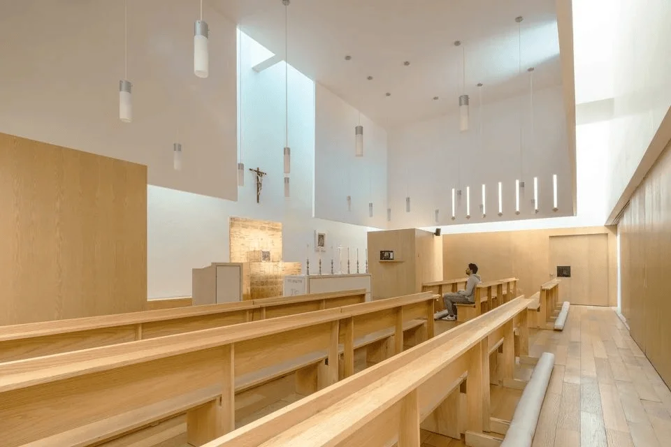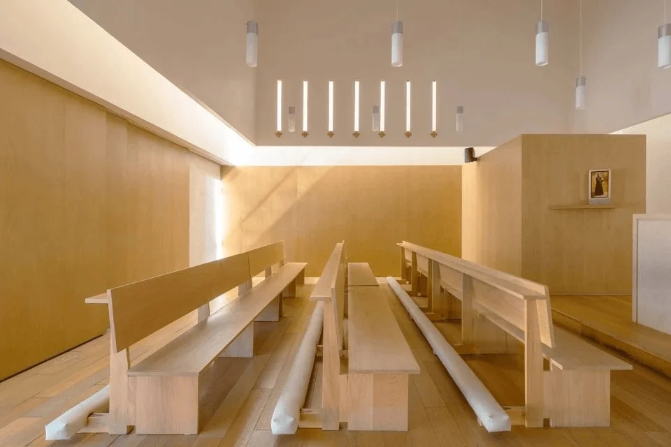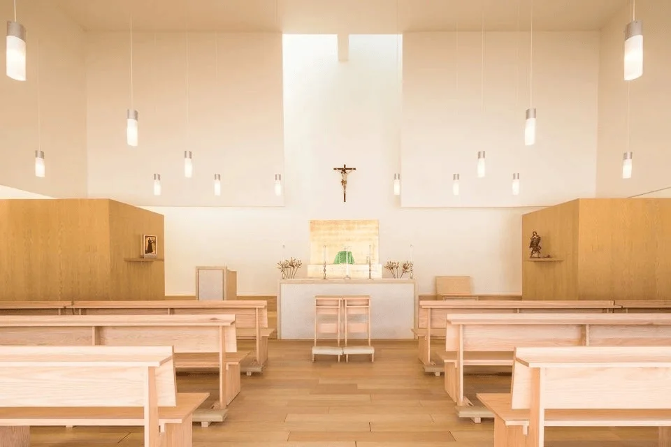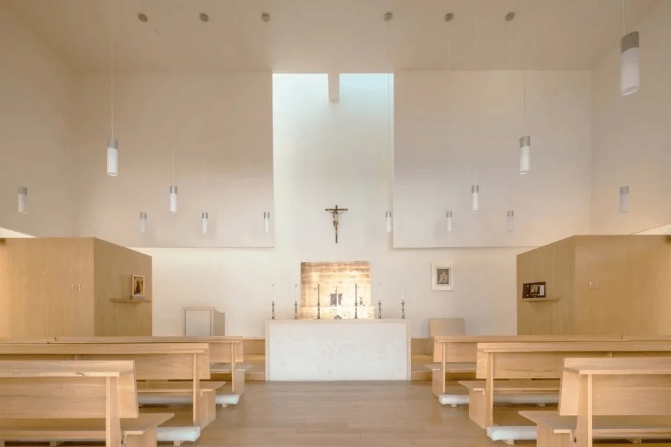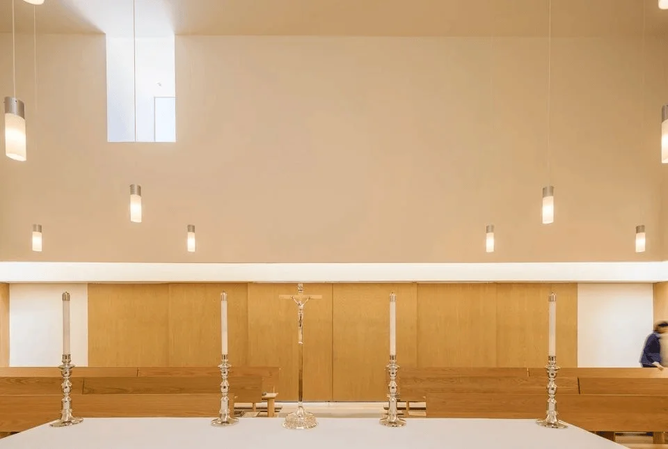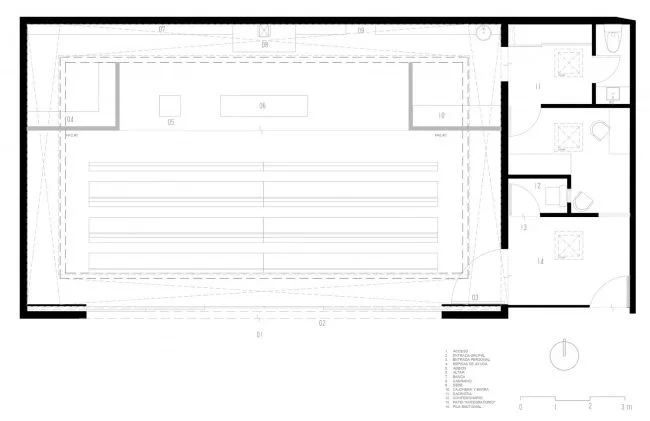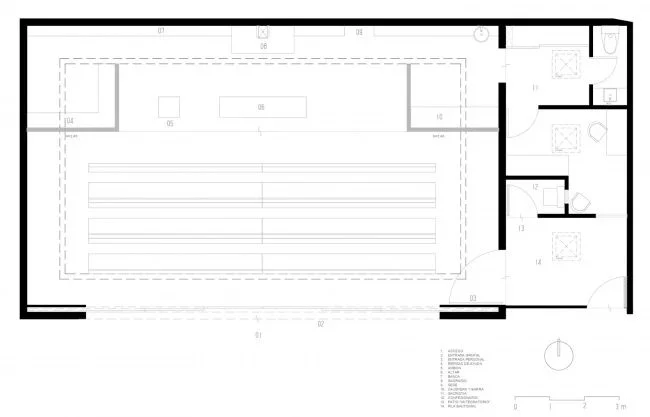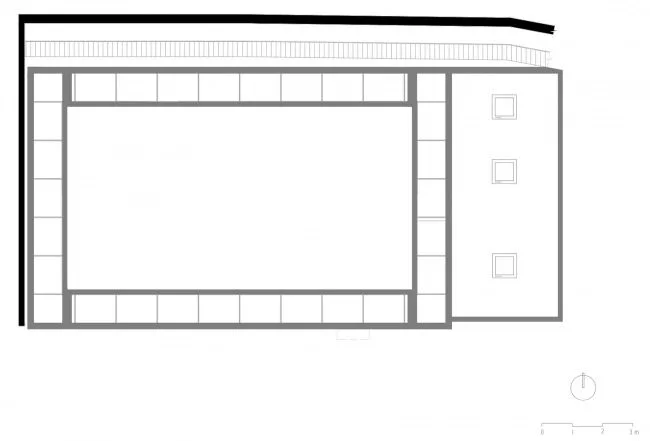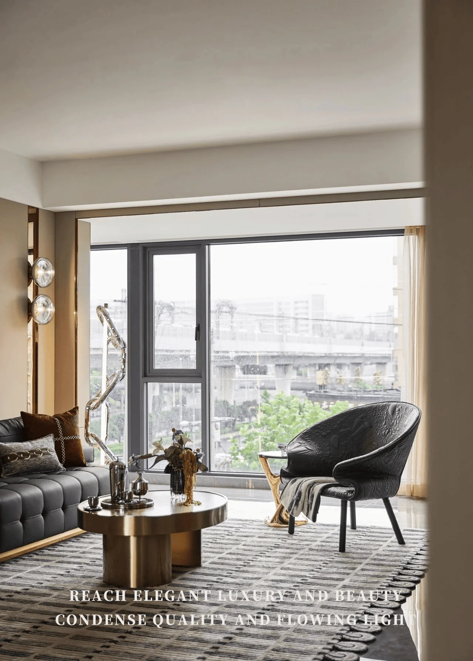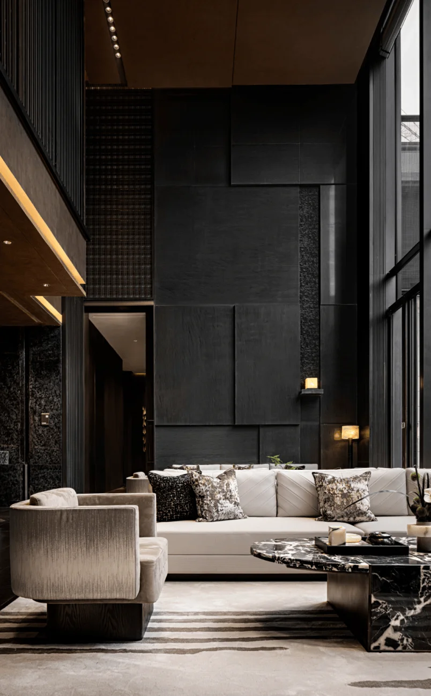This minimalist chapel in Mexico City utilizes light as a central design element to create a serene and reflective space for spiritual exploration.
Contents
Embracing Minimalism in Religious Architecture
The Chapel, integrated into a Catholic elementary school in Mexico City, embodies a minimalist architectural design approach. Jose Lombana Arquitectos, the firm behind the project, sought to create a space that reflects the values of the community while fostering a connection with younger generations. This minimalist aesthetic, characterized by clean lines and a restrained material palette, offers a sense of tranquility and encourages introspection, inviting visitors into a deeper spiritual experience. The chapel’s design is a testament to the power of simplicity in creating spaces that are both functional and spiritually enriching. minimalist architectural design, religious spaces
The Transformative Power of Light
Light serves as a pivotal element throughout the chapel’s design, acting as a symbolic representation of divinity and a catalyst for spiritual contemplation. The building’s facade, with its perfectly proportioned entrance occupying a third of its total volume, allows natural light to flood the interior, creating an ethereal ambiance. The double-layered walls, designed as a suspended inner cube, are bathed in zenithal light, reinterpreting the traditional dome of ancient Catholic temples and introducing a dynamic interplay of light and shadow. This thoughtful manipulation of light enhances the chapel’s spiritual atmosphere and underscores its minimalist design principles. minimalist architectural design, religious spaces
Creating a Space for Spiritual Exploration
The chapel’s interior is characterized by a sense of serenity and invitation to reflection. The combination of elegant, understated materials with the interplay of light and texture fosters a comfortable and introspective experience. The design team, led by Jose Lombana, aimed to imbue the space with a sense of mystery, drawing visitors closer to a connection with the divine. The chapel’s minimalist design, coupled with its strategic use of natural light, creates an environment that promotes contemplation and spiritual engagement, making it a sanctuary for both students and the wider community. minimalist architectural design, religious spaces
Connecting with Younger Generations
The chapel’s minimalist design serves as a bridge between tradition and modernity, aiming to engage younger generations in a meaningful way. By fostering a sense of tranquility and encouraging introspection, the space seeks to attract young people to explore their spirituality in a contemporary context. The chapel’s design stands as a testament to the enduring relevance of religious architecture in fostering spiritual growth and connection, particularly among younger members of the community. The project’s success lies in its ability to create a space that is both aesthetically pleasing and spiritually resonant, inspiring a sense of awe and contemplation. minimalist architectural design, religious spaces
Project Information:
Project Type: Religious Buildings
Architect: Jose Lombana Arquitectos
Leading Architect: Jose Lombana Torras
Project Year: 2024
Country: Mexico
Photographer: Diana Arnau, Arturo Arrieta


