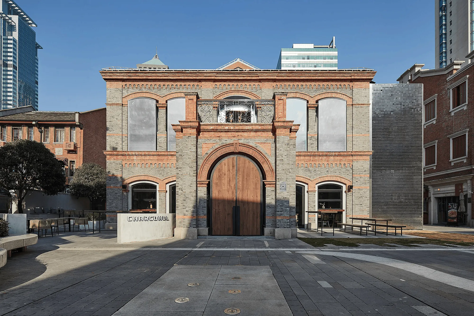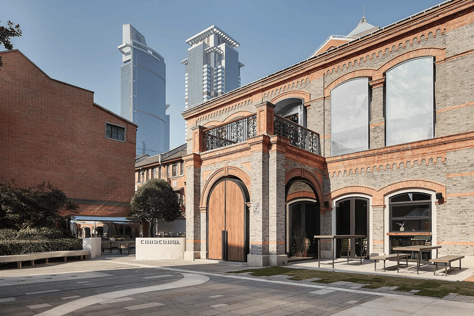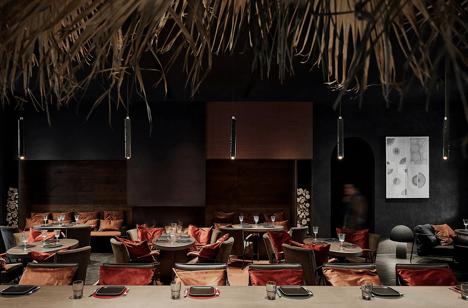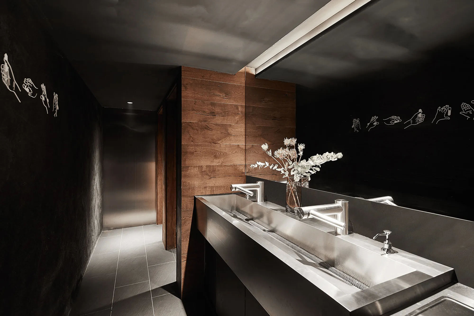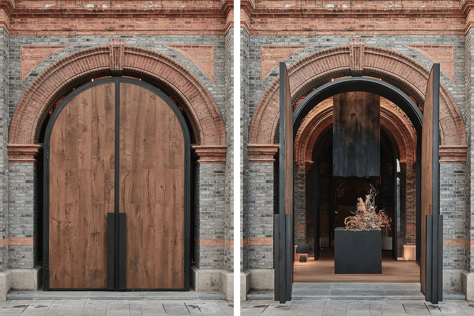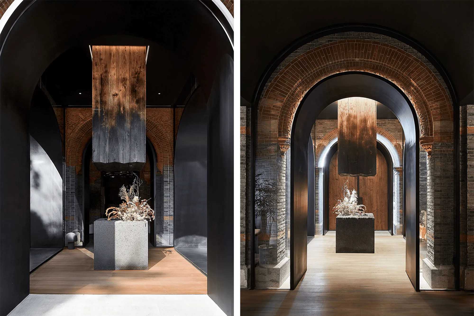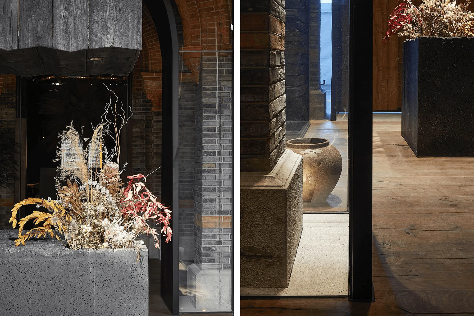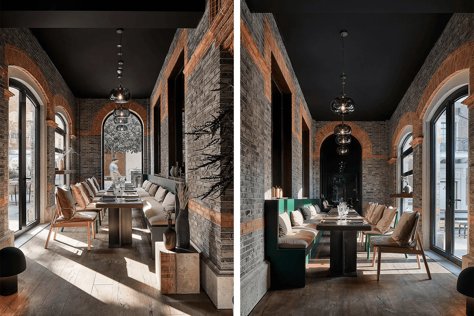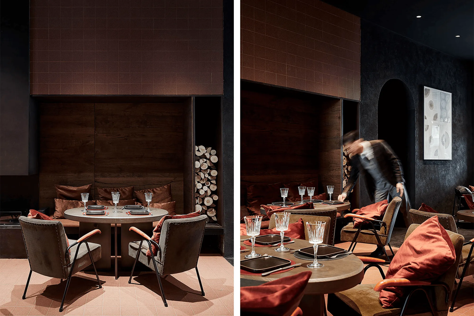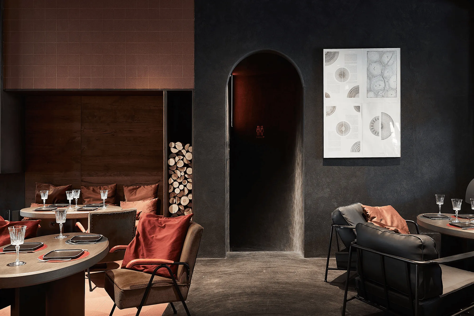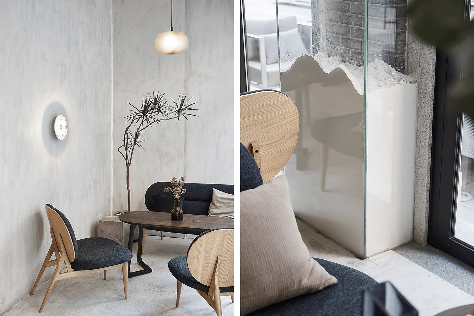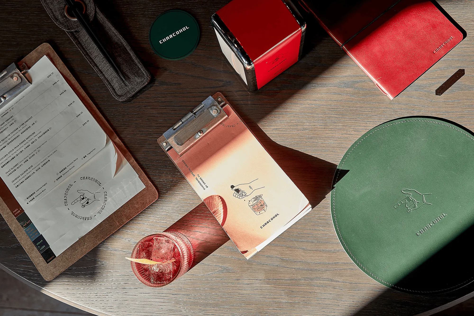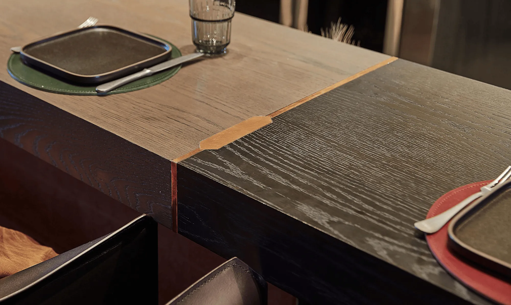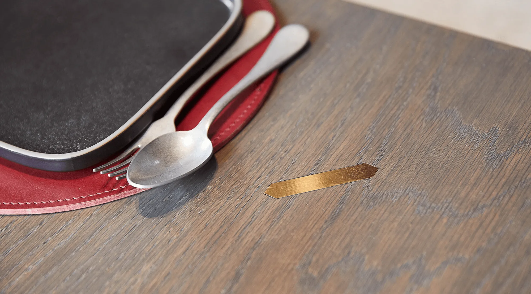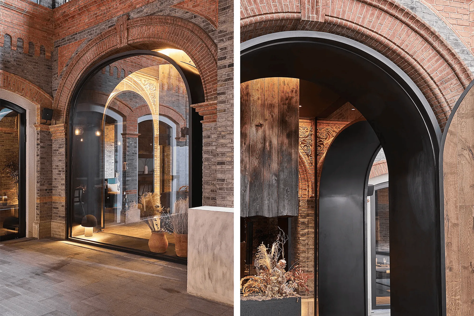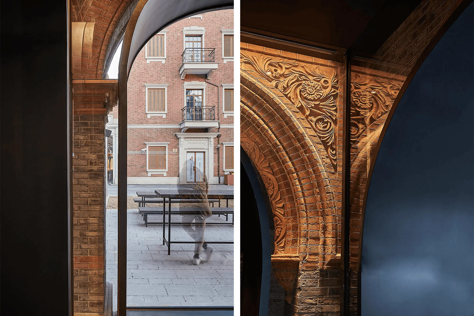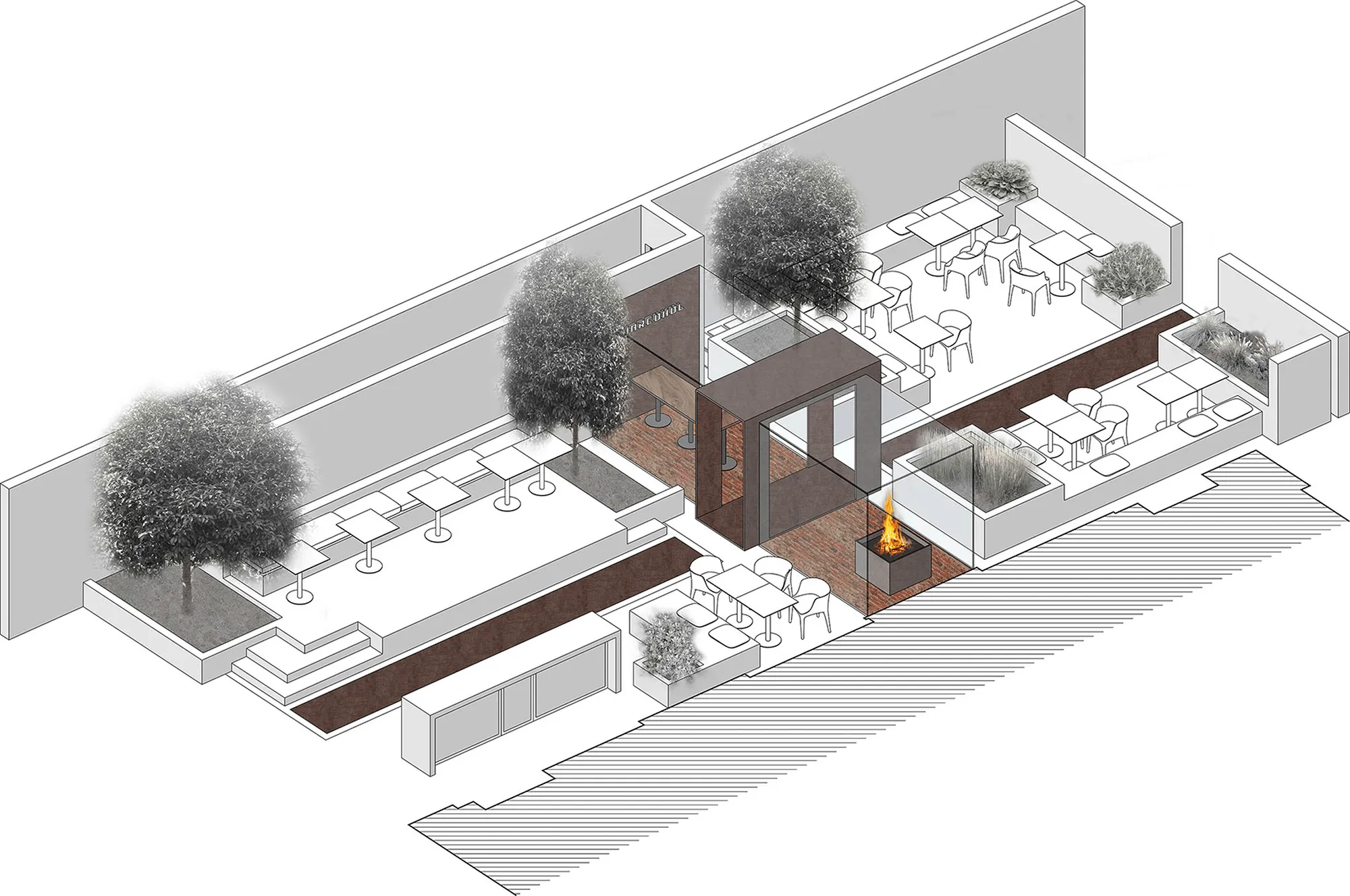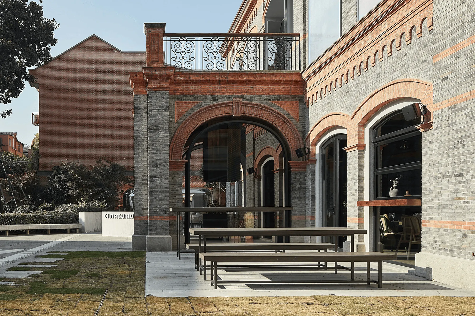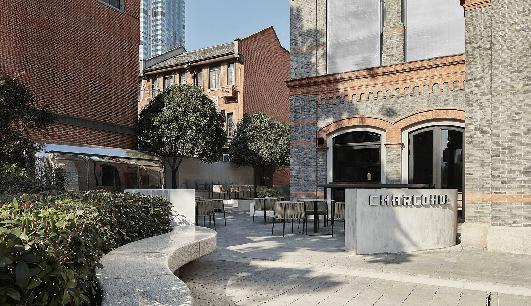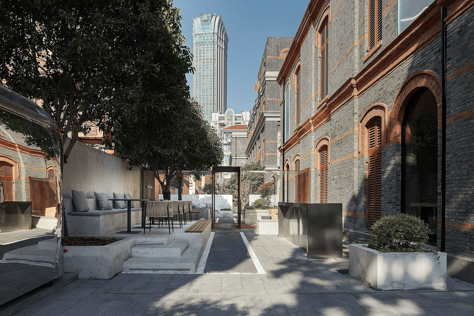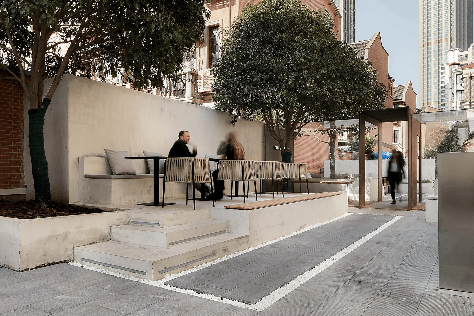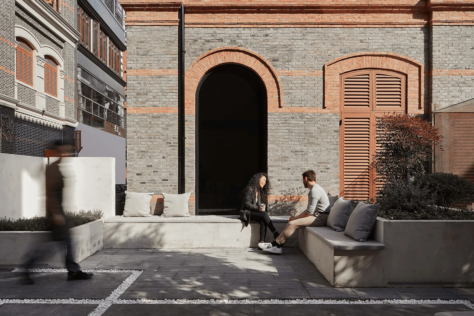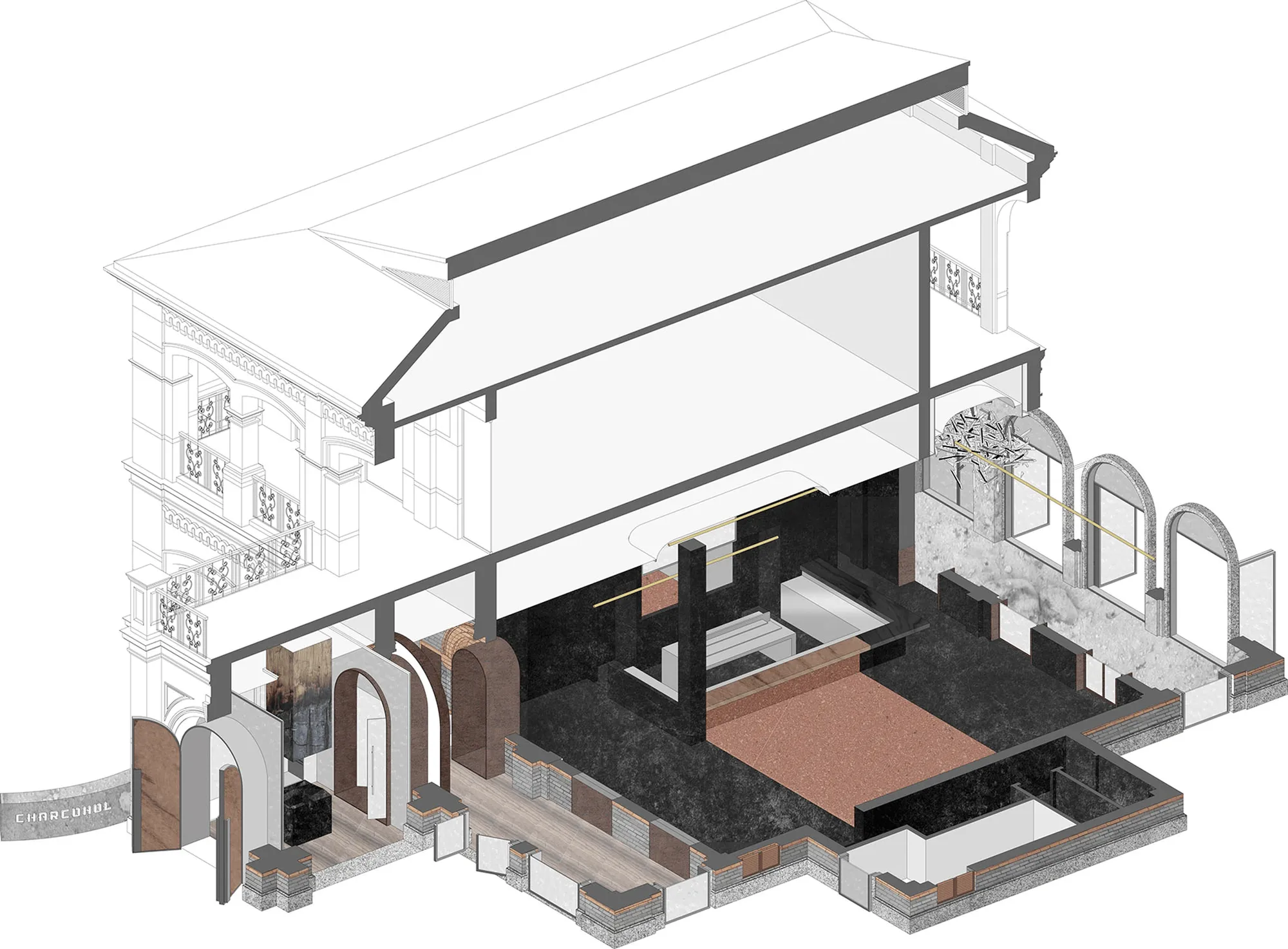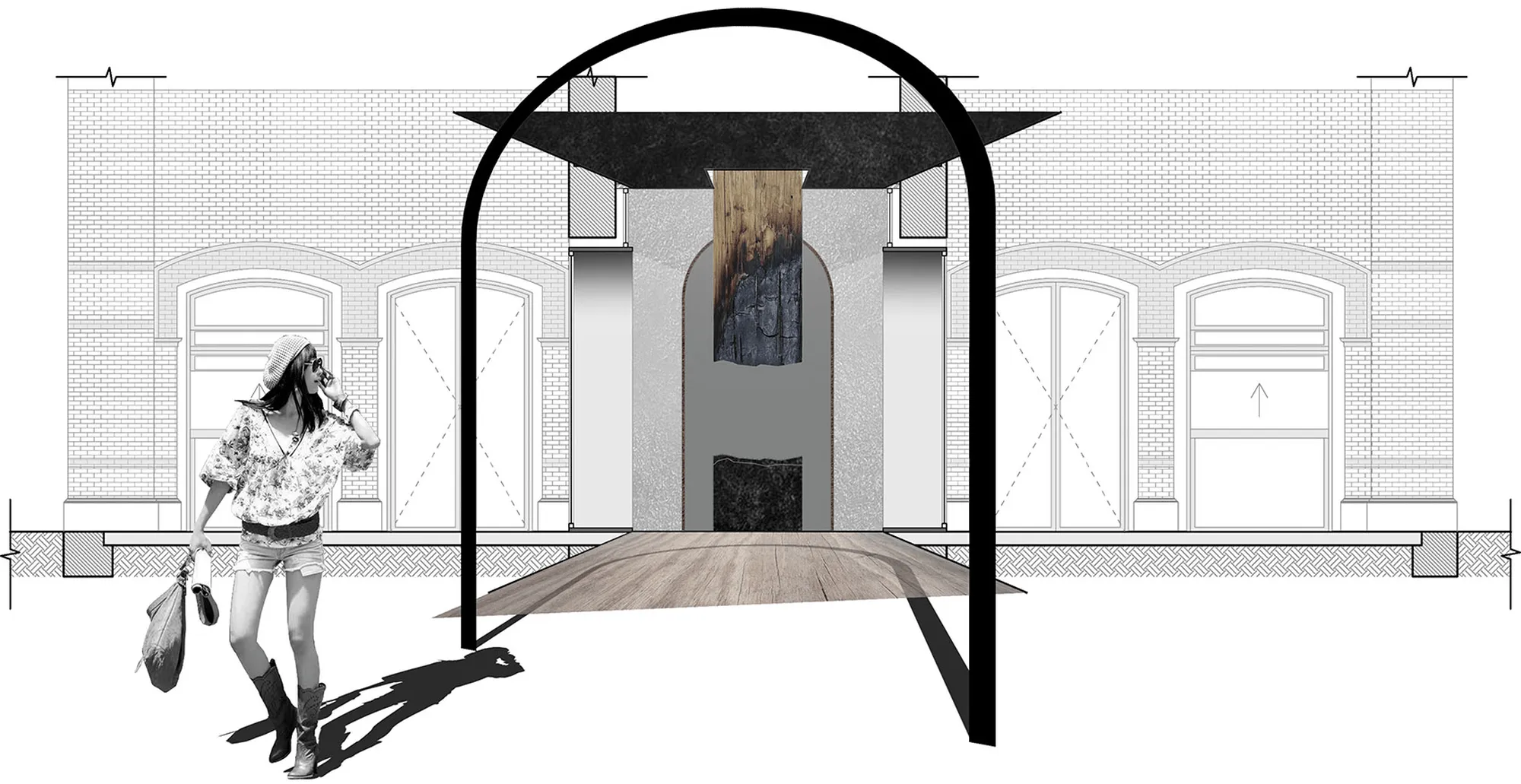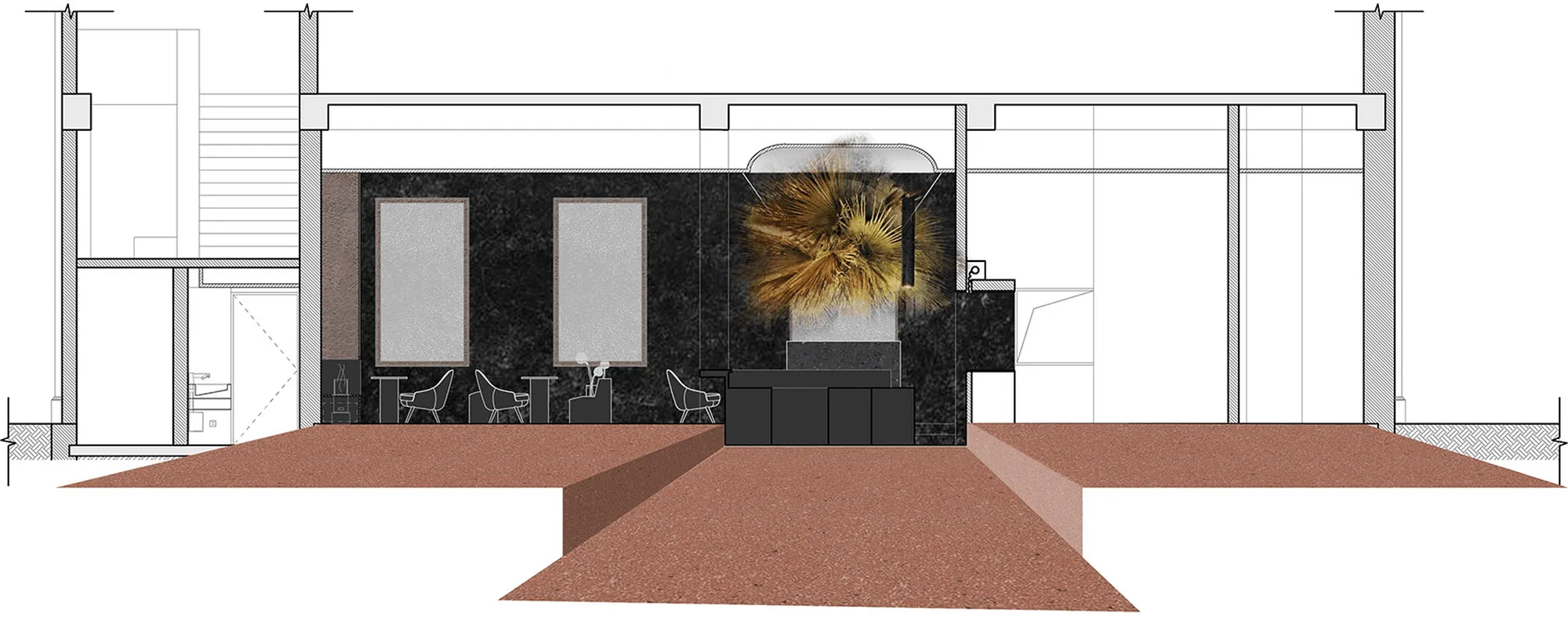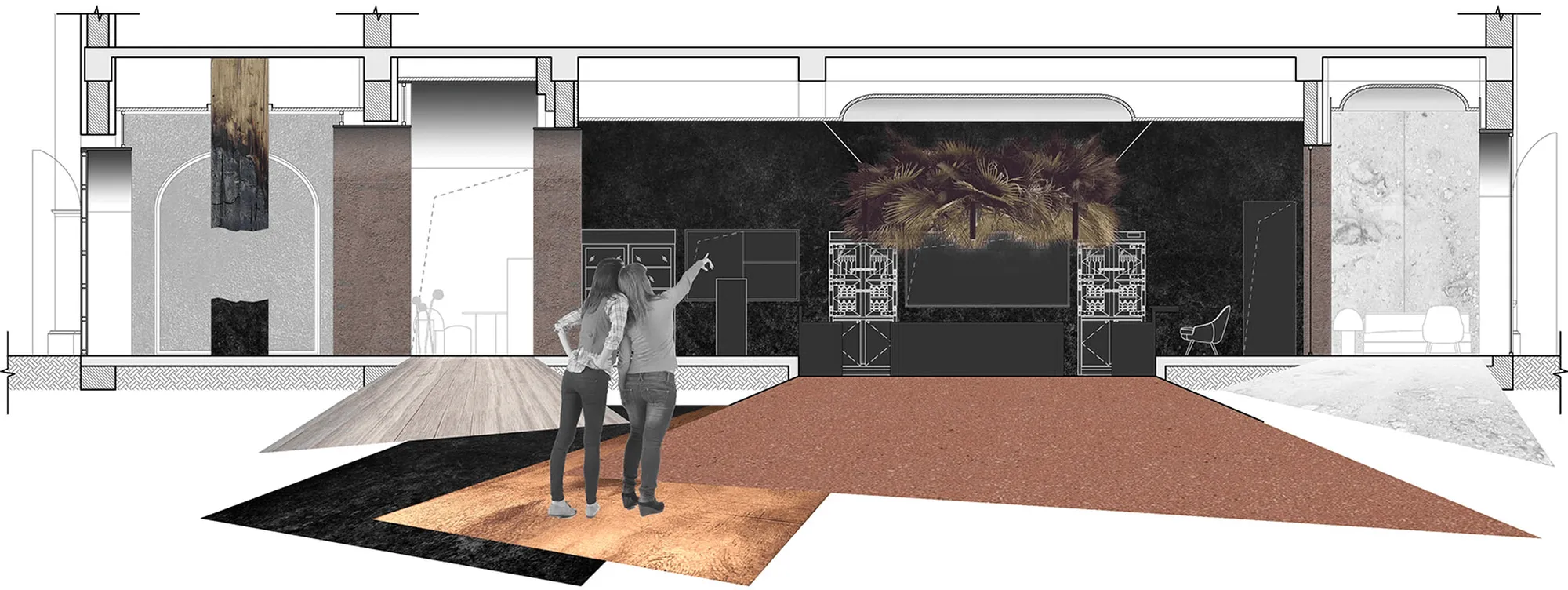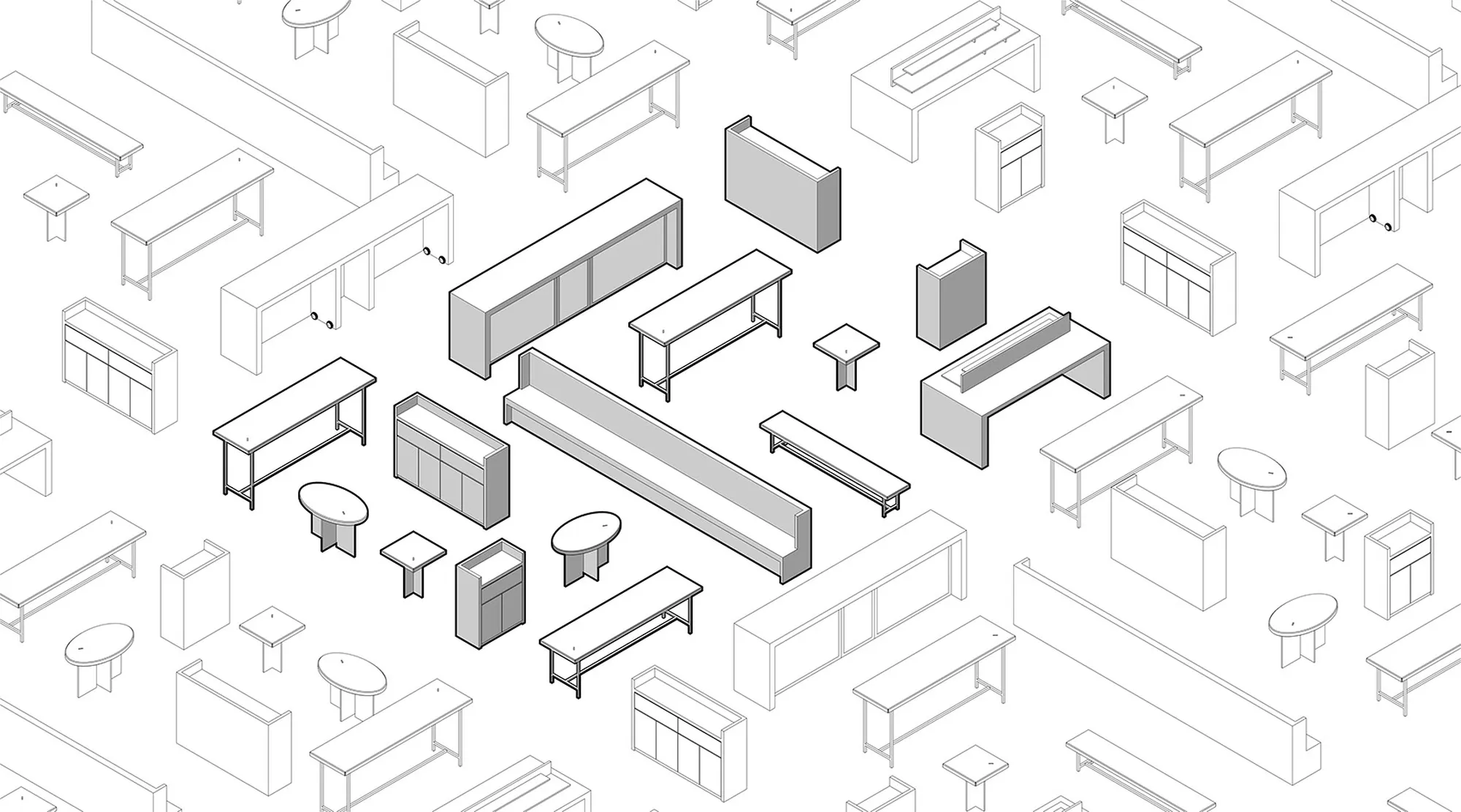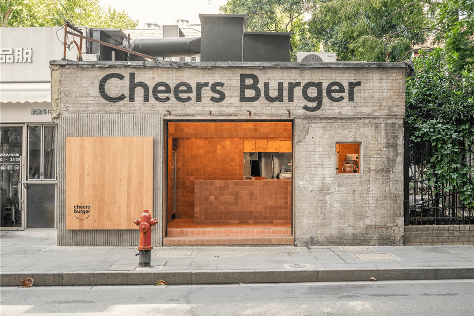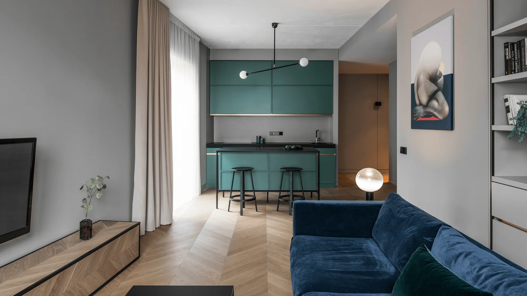CHARCOHOL is a cocktail restaurant located in a historical building in Shanghai, China. Studio 8 designed the space, taking inspiration from the chef’s concept of “time and temperature” that translates into the charcoal grilling technique used in the kitchen. This inspiration was then translated into the interior design with a space that journeys from wood to charcoal and then ash. The restaurant boasts a unique visual identity, a warm and inviting atmosphere, and a carefully curated selection of handcrafted cocktails.
The CHARCOHOL cocktail restaurant is located in a historical building in Shanghai’s Jing’an district, and it is a space dedicated to showcasing both specialty charcoal-grilled cuisine and handcrafted cocktails. Studio 8 was responsible for the overall design of CHARCOHOL, which encompassed everything from brand visual identification to architectural renovations and interior, landscape, and soft furnishings.
The design studio, Studio 8, has a unique approach to the design of dining spaces. In all of their projects, the team takes inspiration from the chef’s culinary concept, which they then translate into the design language of the space. In this case, chef Xiaoxiong, the mastermind behind CHARCOHOL, told Shirley and Andrea, the designers at Studio 8, that his inspiration was drawn from fire and the forest. He explained that “simple, high-quality ingredients can be transformed into the most delicious dishes when exposed to the right time and temperature.” This is why Shirley and Andrea decided to name the restaurant CHARCOHOL. CHAR comes from the word CHARCOAL, and “COHOL” comes from the word ALCOHOL. CHARCOHOL, then, symbolizes the combination of carbon and alcohol. This is also the concept behind the restaurant’s logo, which features a piece of carbon holding alcohol.
After understanding the chef’s culinary philosophy, the designers at Studio 8 extracted two key elements to use as design inspiration: time and temperature. The space unfolds from south to north, starting from the entryway, moving through the hallway, and then into the main dining room and back room. This journey takes the visitor along a metaphorical “time axis” that mimics the process of charcoal burning. At the center of the space, the “time axis” intersects with a “temperature (fire) axis” that runs east to west.
The entrance leads to a foyer that marks the beginning of the restaurant’s journey. Beyond the foyer, the restaurant space is divided into three areas: wood, charcoal, and ash, each depicting a stage in the charcoal-burning process. The concept of wood, charcoal, and ash is condensed in the foyer, represented by a wooden log that hangs from the ceiling down to a black volcanic rock base that functions as the reception desk. The wooden log symbolizes the raw wood that is burned to charcoal, and the black volcanic rock represents the “carbon” that is left behind.
As you move past the reception desk into the first restaurant space, a hallway, wood flooring and interspersed green furniture symbolize the concept of “wood” and the forest. Studio 8 preserved the original brick wall of the building in this hallway. The main dining room, with its charcoal-black floors and walls, represents the transition from “wood” to “carbon.” The back room, a space of “ash,” is painted in a gray-white color, with a hint of the original brick wall peeking through. The “temperature axis,” which runs from west to east, connects the kitchen, bar, and dining area. The red floor tiles that represent fire connect the west wall of the dining space to a fireplace.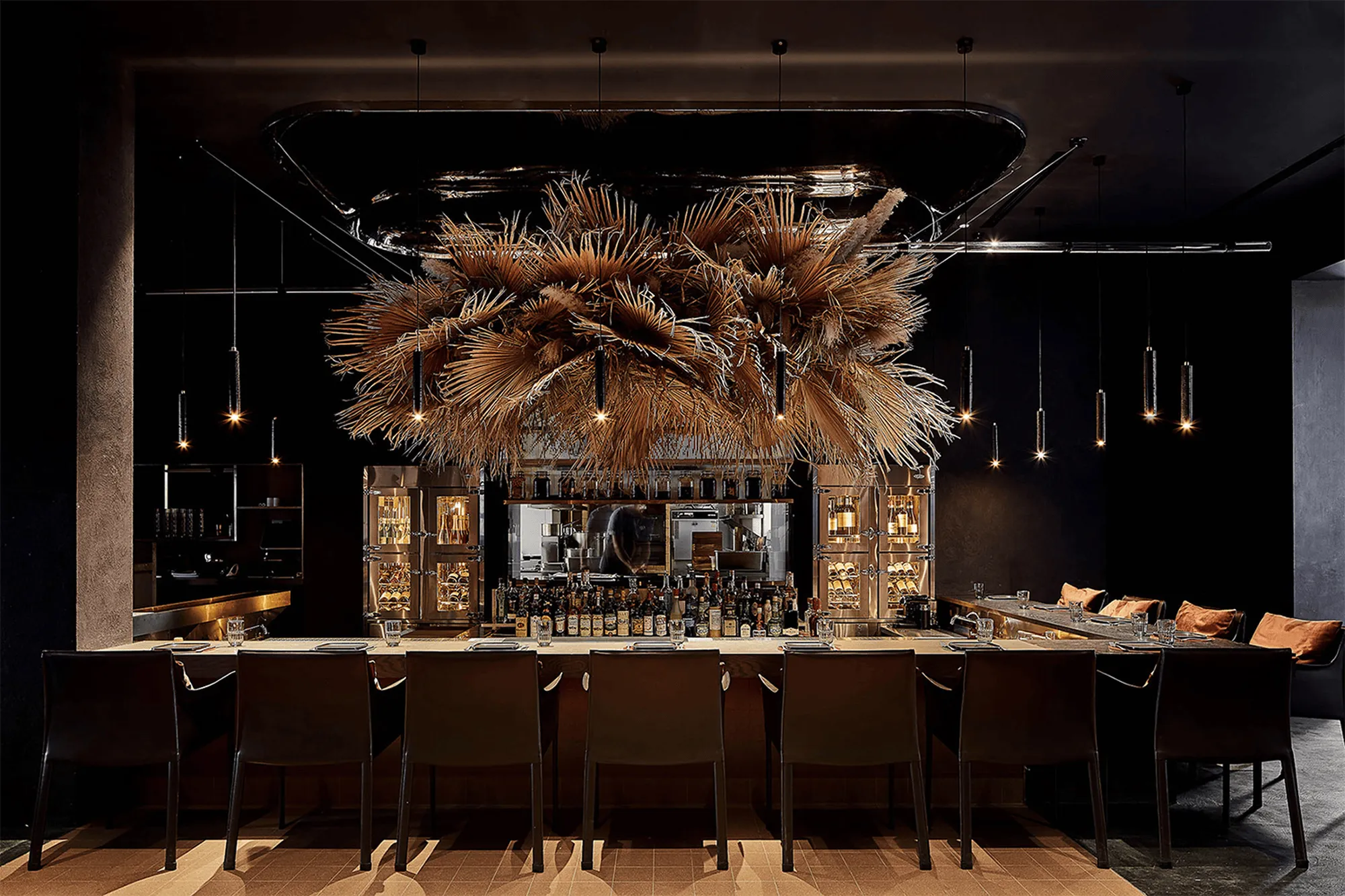
To enhance the concept of each dining area, Studio 8 used lighting, props, and installations to create a unique ambiance. The “wood” hallway faces the Fengshengli Plaza, where sunlight filters through plants and falls on the original brick wall, creating a dappled light pattern. The charcoal-black floors and walls of the “carbon” main dining room have a rough texture that changes with the light. In the center of the bar, where the “time axis” and “temperature axis” intersect, Studio 8 hand-crafted a large fan palm installation that symbolizes a culinary feast. The installation is reflected and extended by a mirrored ceiling dome, creating the illusion that it is suspended in the sky. In the “ash” back room, a smaller mirrored ceiling dome hangs above a banana leaf and eucalyptus fruit installation that symbolizes rebirth.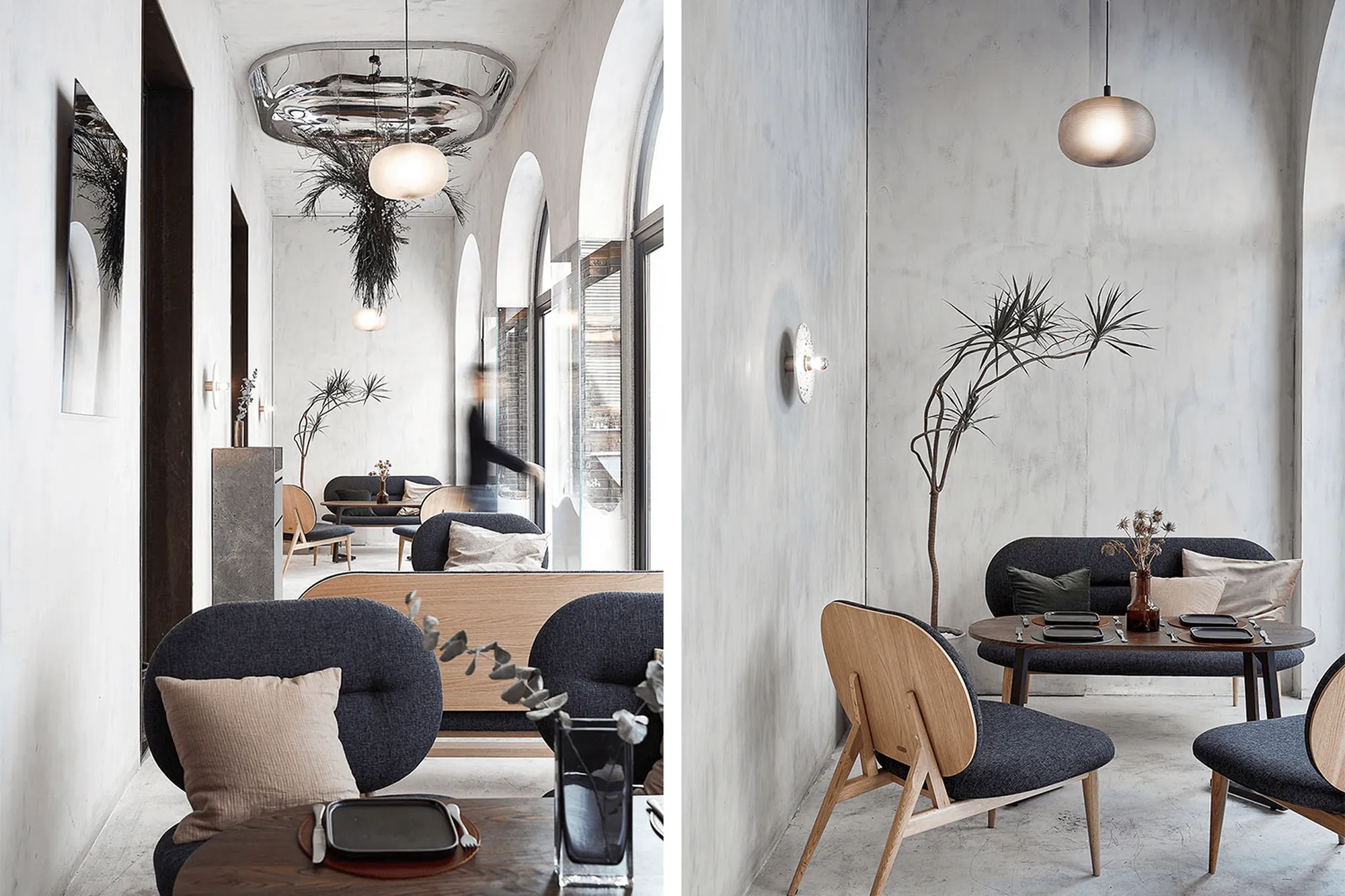
Studio 8 prioritized the preservation of the building’s historical features. In converting the semi-outdoor foyer and porch space into an indoor dining space, they installed an independent steel structure and glass system that was completely detached from the building’s façade. The designers carefully considered the original façade and opted for a design that would not disrupt the building’s original aesthetic. They also used clever lighting techniques to illuminate the porch from the inside, highlighting the building’s beauty and making it feel like a museum.
Studio 8 also designed an outdoor garden for CHARCOHOL. The garden acts as an extension of the “temperature axis” and continues the use of “ash” materials. The center of the garden features a sunroom made of fireproof steel and glass that functions as a private grilling area. The garden is planted with various herbs, flowers, and fruits, which are used in the restaurant’s dishes. Guests can enjoy the sunshine, coffee, and grilled delicacies in this garden oasis.
Project Information:
Space Name: CHARCOHOL Restaurant and Cocktail Bar
Space Type: Dining Space, Themed Restaurant, Western Restaurant, Cocktail Bar
Space Address: 1/F, No. 18, Lane 245, Maoming North Road, Nanjing West Road, Jing’an District, Shanghai
Design Company: Studio 8
Construction Company: Shanghai Tuoki Architectural Decoration Engineering Co., Ltd.
Space Area: 300 square meters
Main Materials: Wood, Brick Wall, Weather-Resistant Steel Plate, Steel, Stainless Steel, Cement, Tiles, Brass
Soft Furnishings: Local, Lost & Found, Zhizhin, Buzao, ZARA HOME, AYTM, PUEBCO, Mosa
Photography: Sven Zhang
Client: Shanghai Qiaoke Catering Management Co., Ltd.


