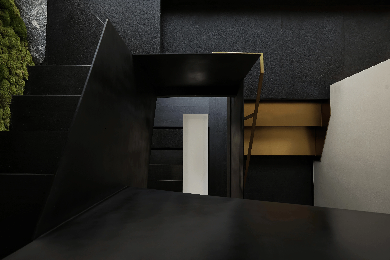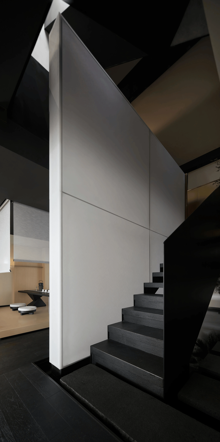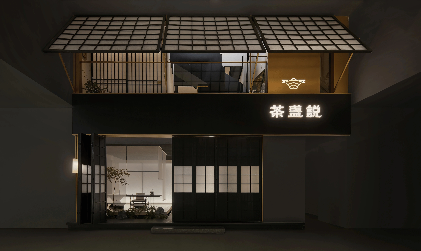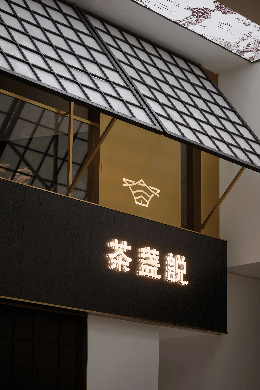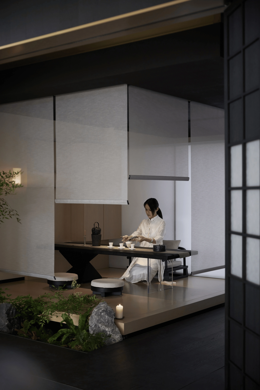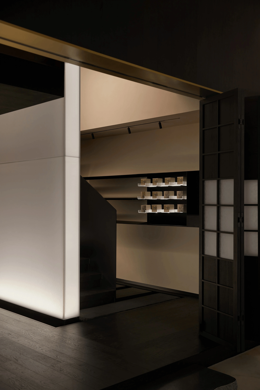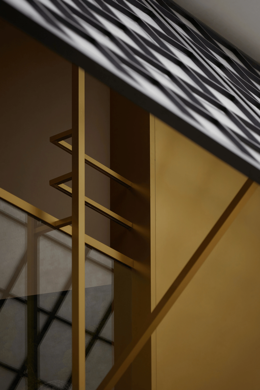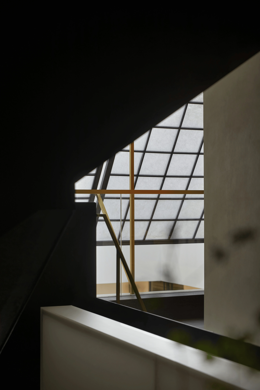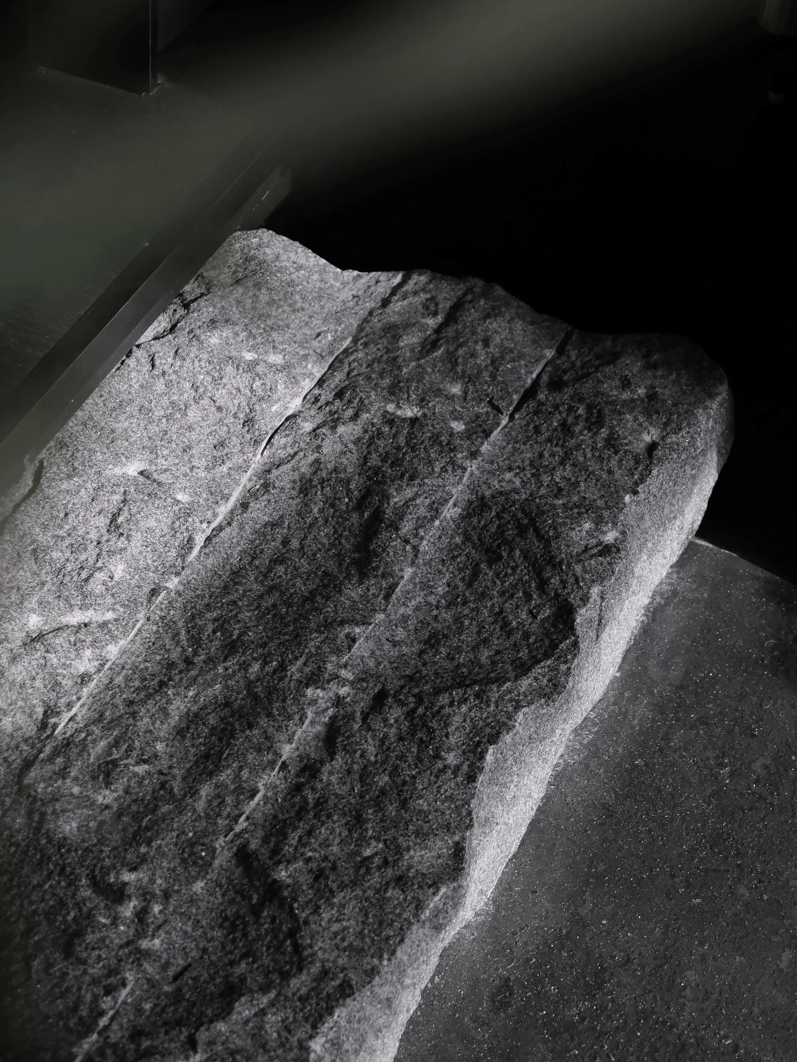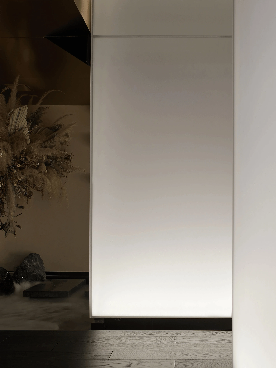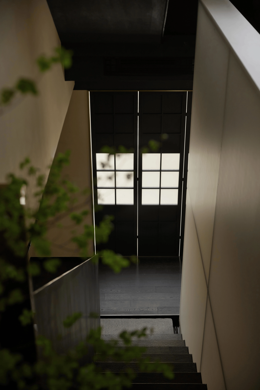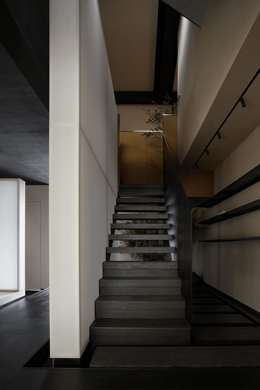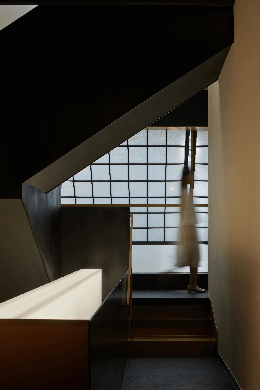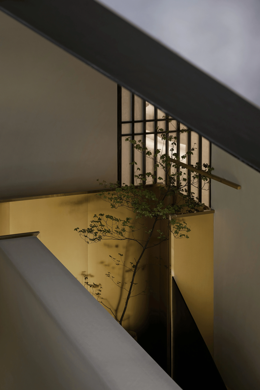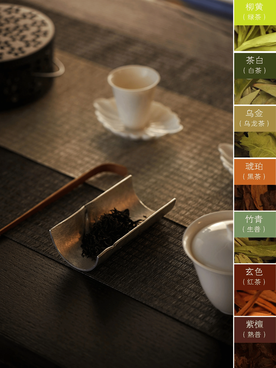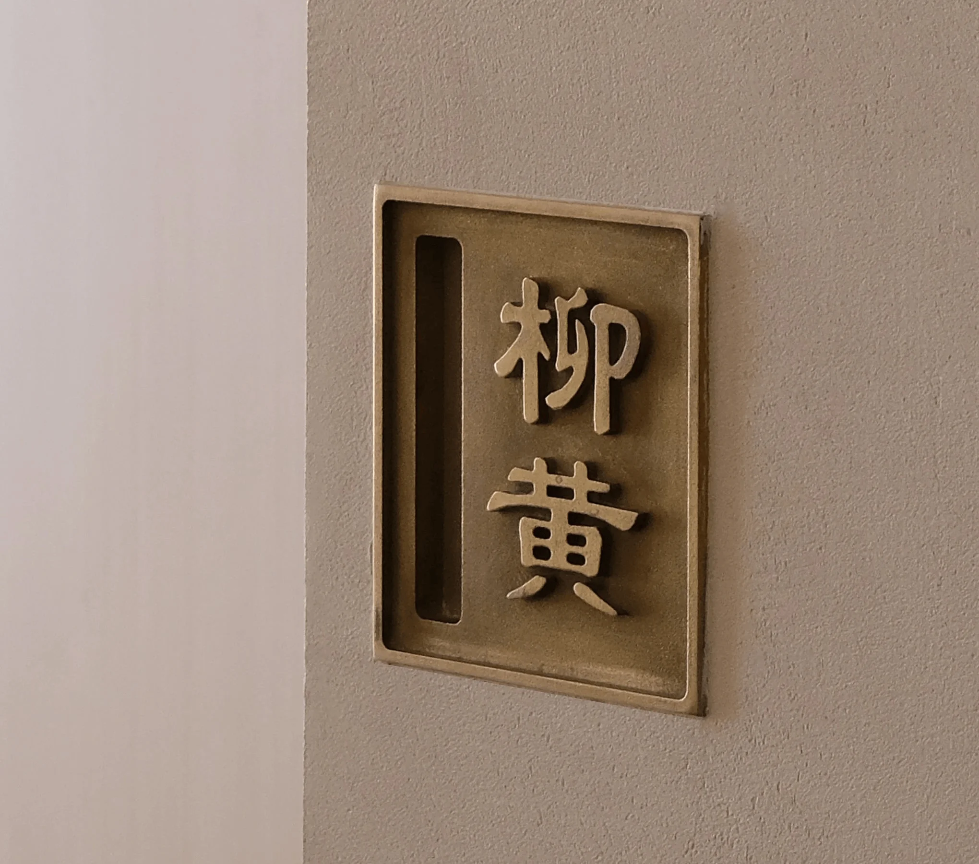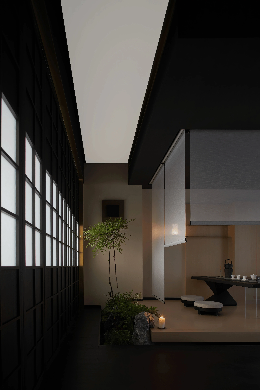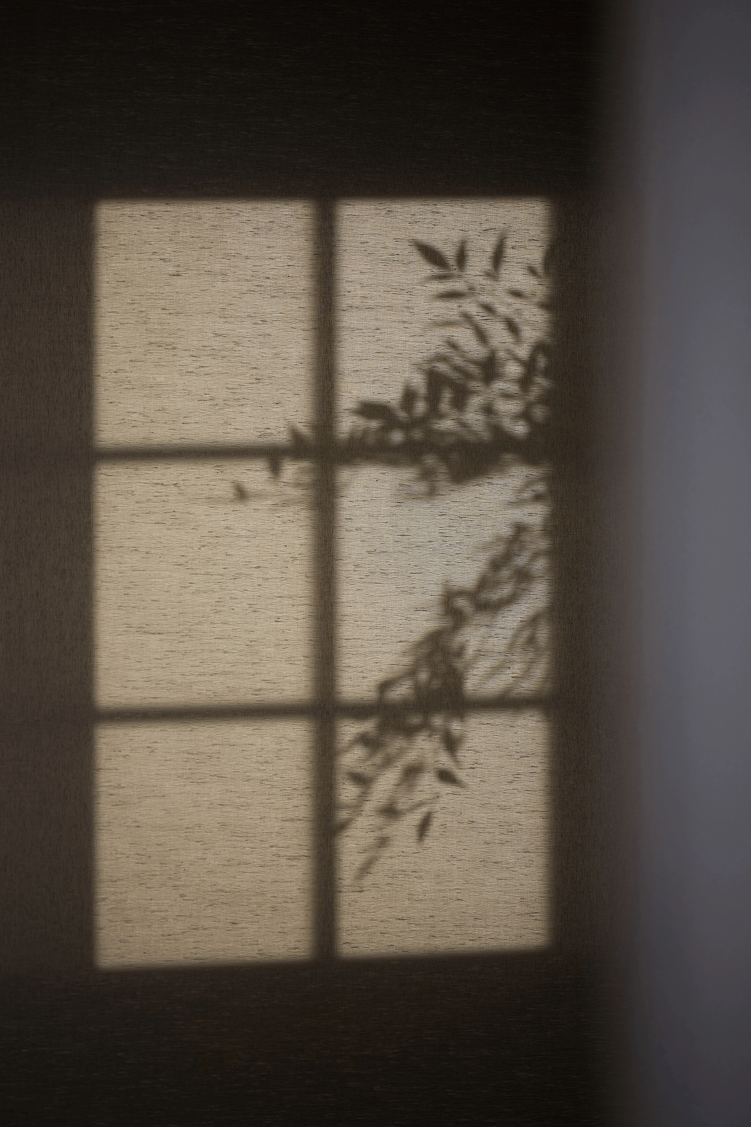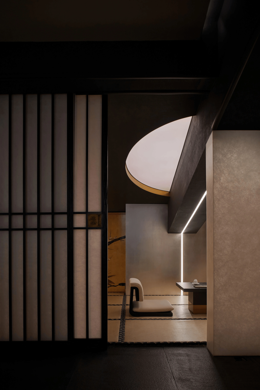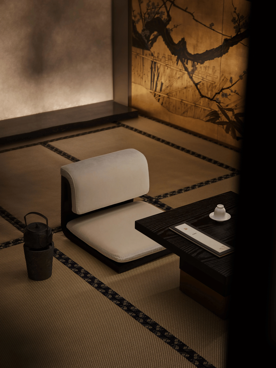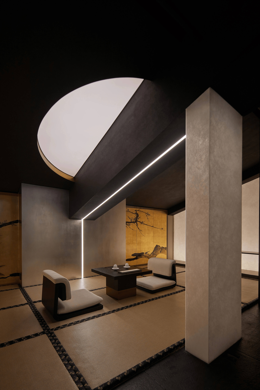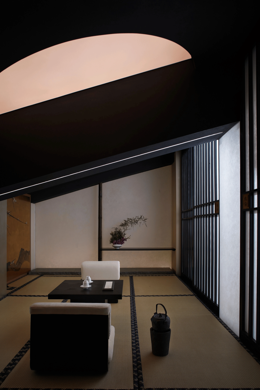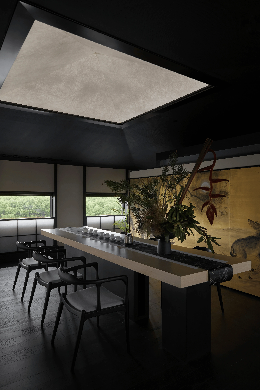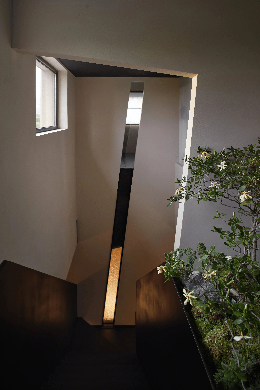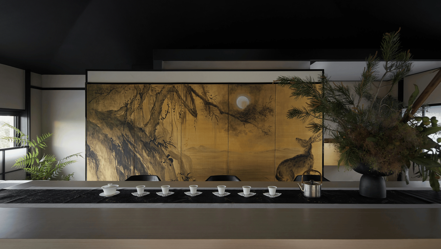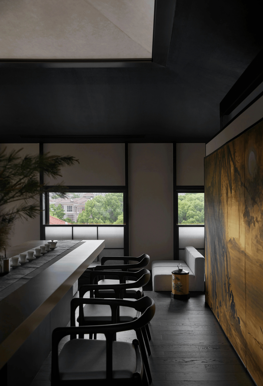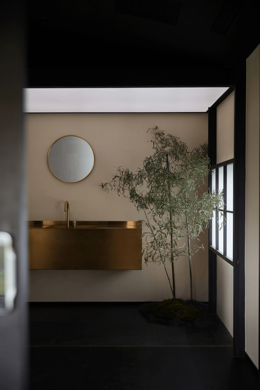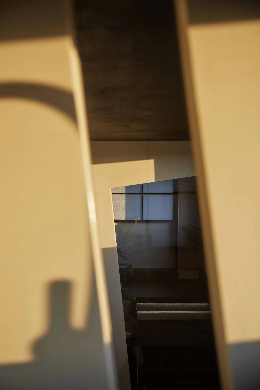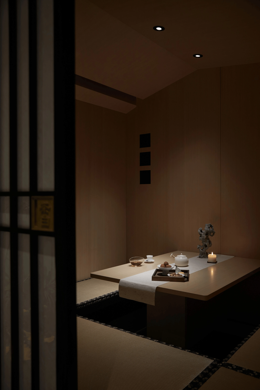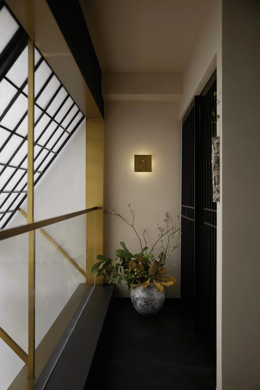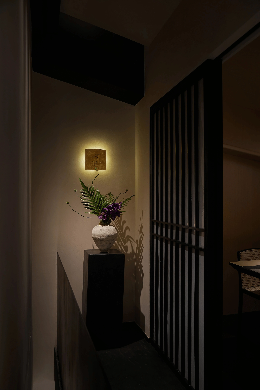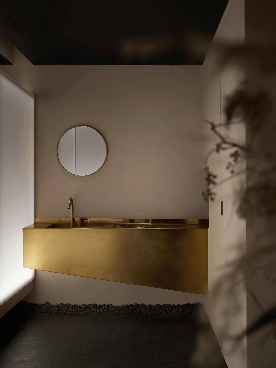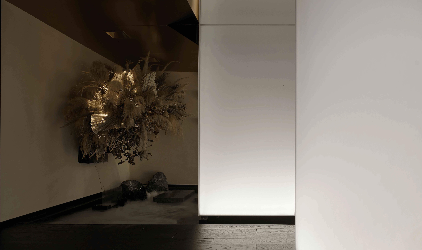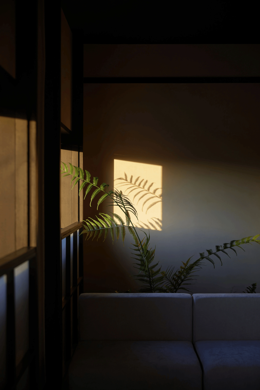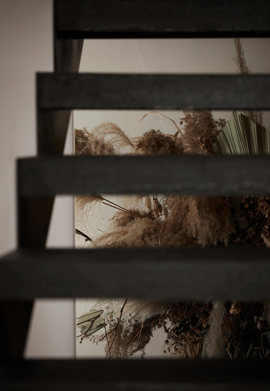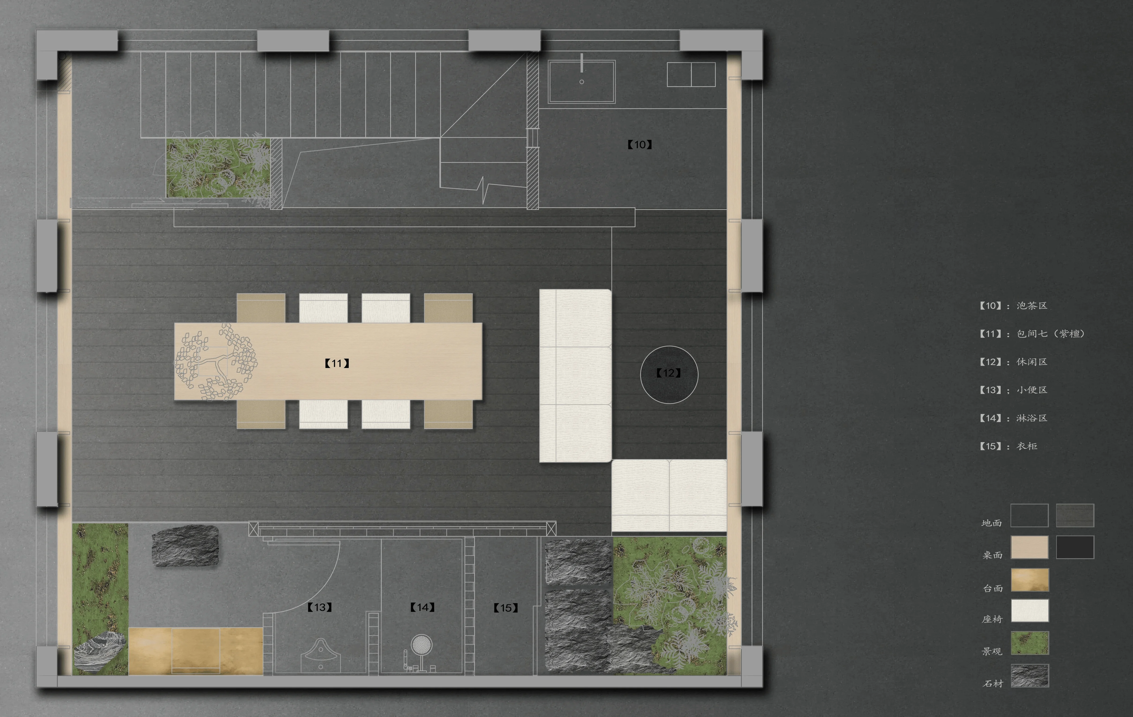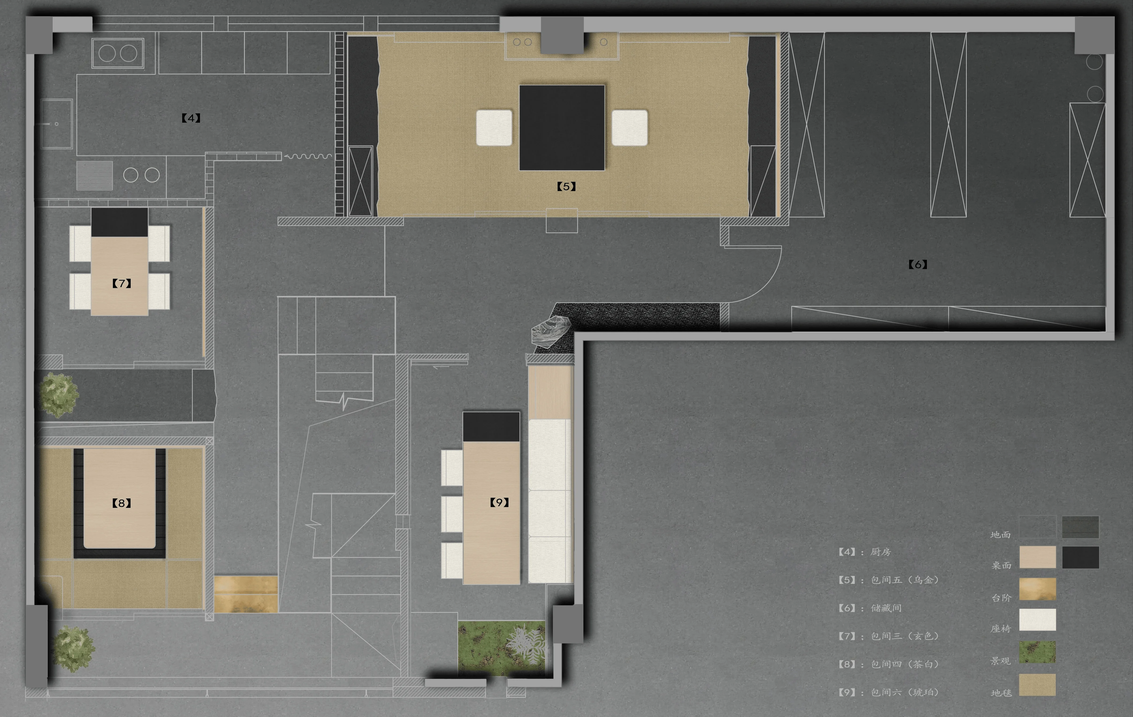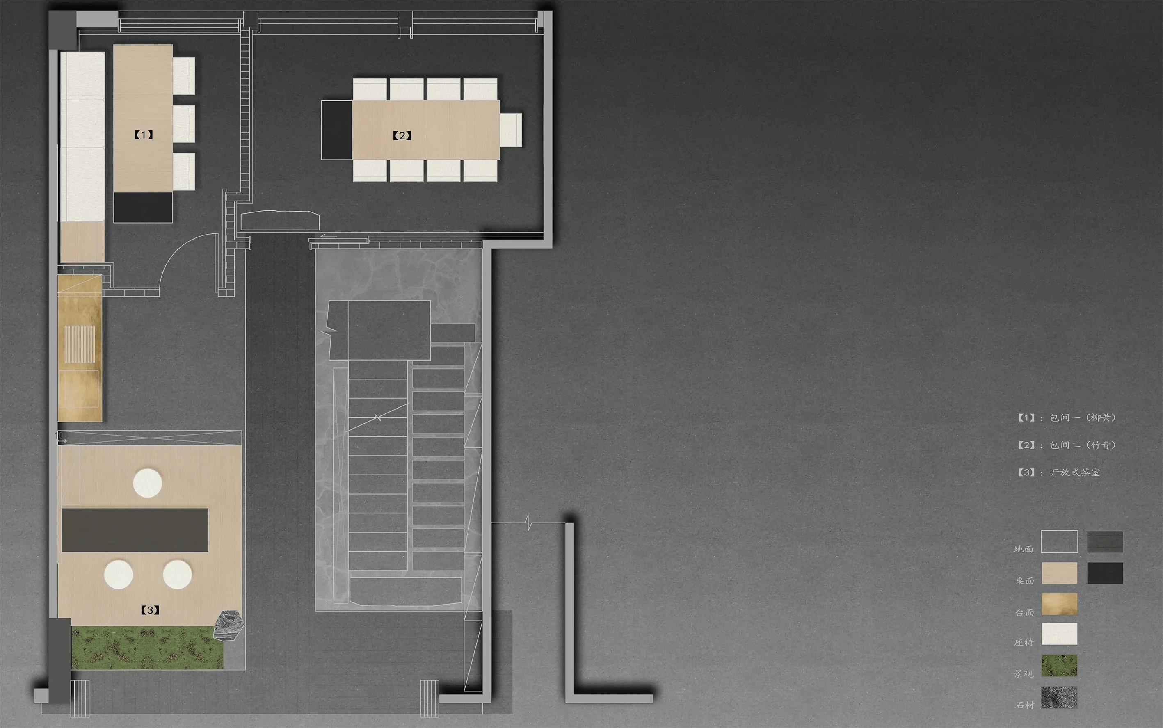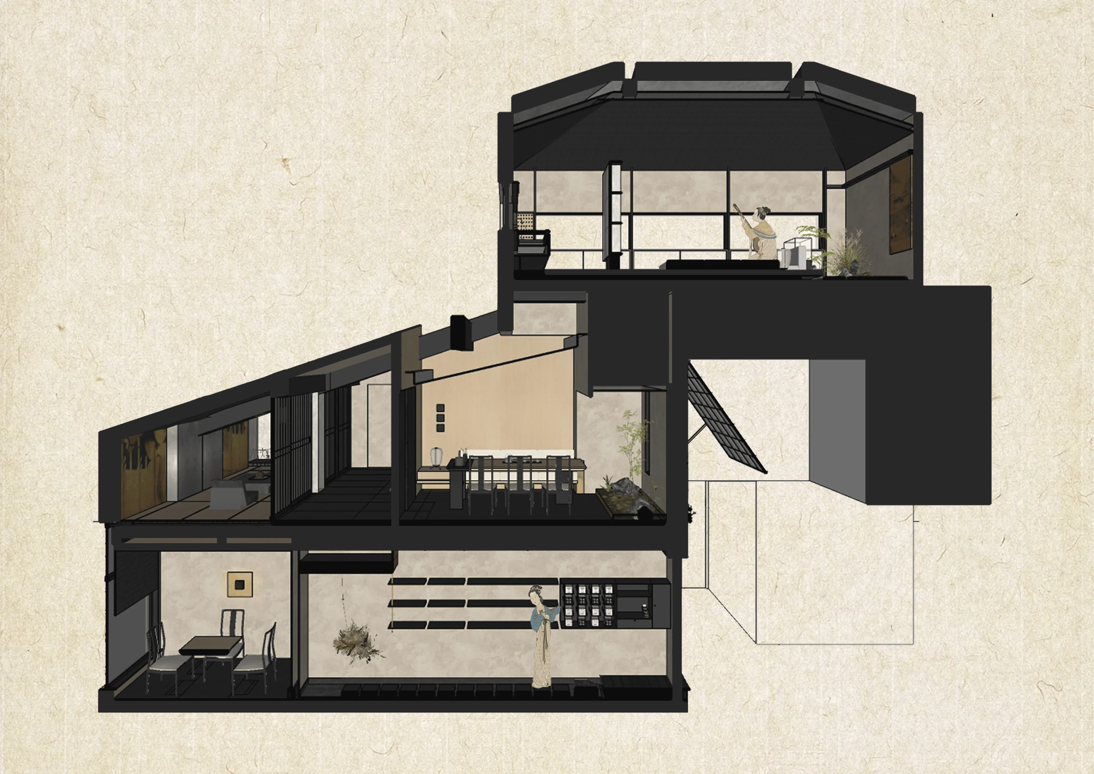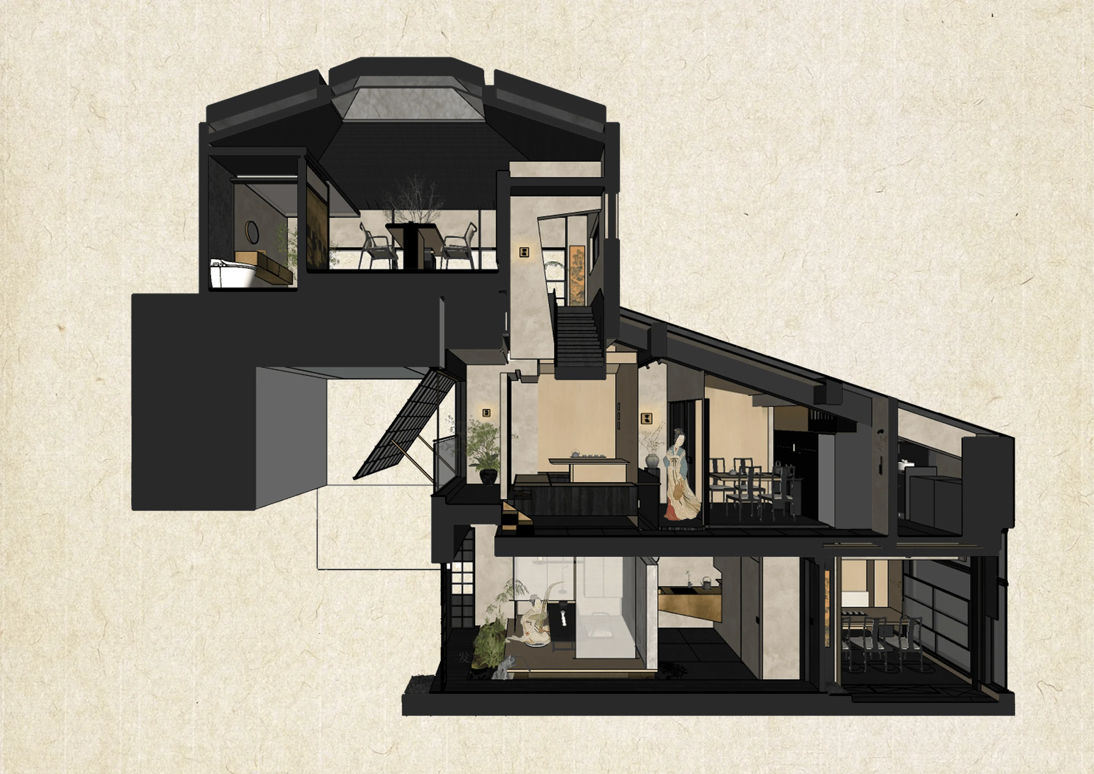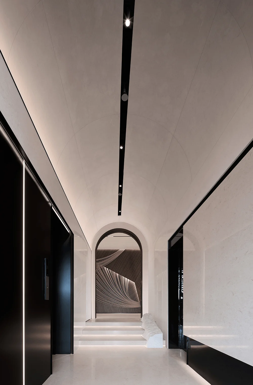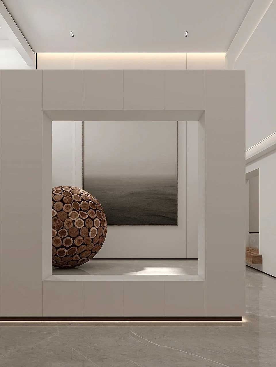Chazhanshuo Tea Room in Shanghai by Shejinspace Design offers a modern tea room design aesthetic with a focus on natural elements.
Contents
Project Overview
The Chazhanshuo Tea Room project, located in Shanghai, China, involved the transformation of a three-story space with a complex layout into a modern tea room. The design team, Shejinspace Design, faced the challenge of optimizing the limited area and significant height differences to create a unique tea room experience that blended traditional tea culture with a contemporary design aesthetic. The designers prioritized creating a sense of place that evoked the tranquility of nature, offering a refuge from the bustling city.
Design Concept and Objectives
Shejinspace Design aimed to create a dynamic and engaging spatial experience within the tea room. They conceived a continuous circulation path, primarily facilitated by an installation staircase, that connected all areas of the tea room. This pathway enabled visitors to explore the various tea rooms and discover unique spatial experiences, fostering a sense of exploration and discovery. The exterior facade was reimagined as an extension of the streetscape, diminishing the enclosed feeling of being within a shopping center. This was achieved through the use of folding doors and awning windows, allowing the tea room to seamlessly integrate with the surrounding urban environment and engage with passersby.
Spatial Organization and Layout
The tea room’s interior is organized around a central installation staircase that serves as the primary circulation element and a focal point of the design. The staircase connects the various levels and tea rooms, creating a dynamic flow of movement and spatial transitions. The design incorporates a blend of refined and raw materials, such as wood veneer, brass, stone slabs, and textured paint, to create a balance between sophistication and natural simplicity, reflecting the essence of tea culture. The use of translucent materials, such as amber panels, enhances the sense of spaciousness and allows light to filter through the space, creating a warm and inviting atmosphere.
Exterior Design and Aesthetics
The exterior of the tea room features a distinctive facade that blends modern and traditional elements. The use of folding doors and awning windows offers flexibility in controlling the degree of openness, allowing the tea room to interact with the street and showcase its interior to passersby. The awning windows, when open, reveal glimpses of the second floor, inviting curiosity and exploration. The combination of folding doors, awning windows, and the facade creates a dynamic interplay between the interior and exterior, adding layers of visual interest and engagement to the urban streetscape.
Technical Details and Sustainability
The design of the Chazhanshuo Tea Room incorporates sustainable design principles through the use of natural materials, such as wood and stone, and the integration of natural light into the space. The translucent amber panels enhance natural light penetration while maintaining a sense of privacy. The tea room’s design prioritizes energy efficiency through the use of LED lighting and natural ventilation, minimizing its environmental impact. The combination of sustainable materials and energy-efficient design strategies contributes to the tea room’s overall environmental performance.
Social and Cultural Impact
The Chazhanshuo Tea Room provides a unique space for tea culture and appreciation within the urban context of Shanghai. The design fosters a sense of community and social interaction through the open layout of the tea rooms and the central installation staircase that connects the different levels. The tea room’s design encourages visitors to slow down, appreciate the tranquility of the space, and engage in tea culture. The integration of natural elements and the emphasis on spatial experience contribute to the tea room’s positive impact on the community’s well-being.
Construction Process and Management
The construction process of the Chazhanshuo Tea Room involved careful planning and coordination to ensure the successful implementation of the design concept. The complex spatial layout and the integration of various materials required meticulous attention to detail during construction. The design team worked closely with the contractors to ensure that the construction process adhered to the design specifications and quality standards. The project was completed within the designated timeframe and budget, demonstrating effective project management and construction expertise.
Post-Completion Evaluation and Feedback
Since its completion, the Chazhanshuo Tea Room has received positive feedback from visitors and the local community. The unique spatial experience, the blend of modern and traditional design elements, and the integration of natural elements have been praised for creating a welcoming and tranquil atmosphere. The tea room’s success in achieving its design objectives has been acknowledged through positive reviews and increased visitor traffic, highlighting its contribution to the revitalization of the surrounding urban area.
Conclusion
The Chazhanshuo Tea Room by Shejinspace Design exemplifies a successful integration of modern design aesthetics with traditional tea culture. The project demonstrates the effective use of spatial design to create a unique and engaging experience within a limited area. The tea room’s design prioritizes natural elements, sustainability, and cultural relevance, making it a valuable addition to the urban landscape of Shanghai. The project’s success highlights the importance of innovative design solutions in enhancing the quality of urban spaces and promoting cultural heritage.
Project Information:
Architects: Shejinspace Design
Area: 170 m²
Project Year: 2022
Project Location: Shanghai, China
Lead Architects: Jin Xing
Design Team: Qiu, Cao Xinyi (Intern)
Media Planning: Shi Luyao, Zhang Menghua
Project Photography: Hanmo Vision – Zhang Jianing
Video Shooting: WM STUDIO Spatial Photography
Contact Email: [email protected]
Company Website: www.shejinspace.com
Main Materials: wood veneer, brass, stone slabs, amber panels
Project Type: Commercial Space Design
Photographer: Hanmo Vision – Zhang Jianing


