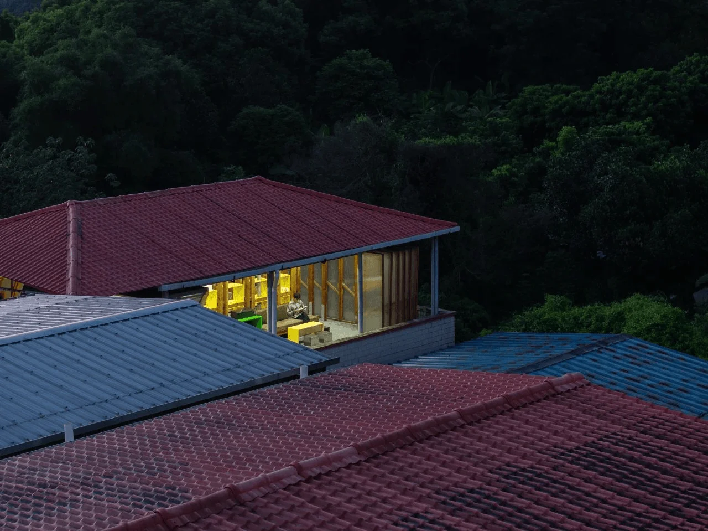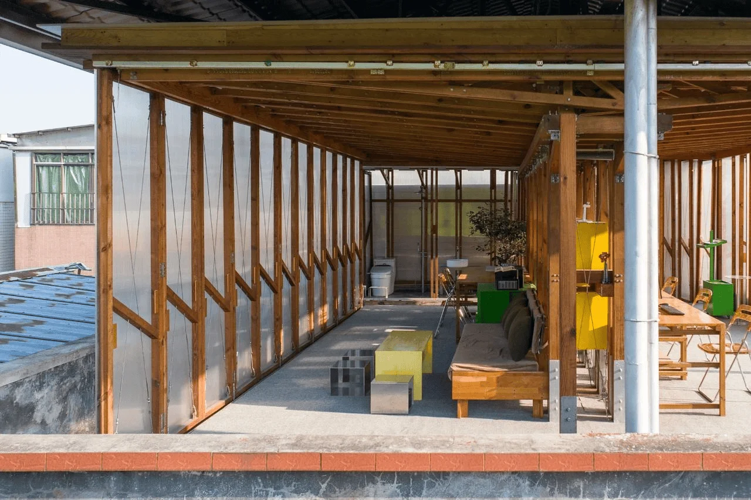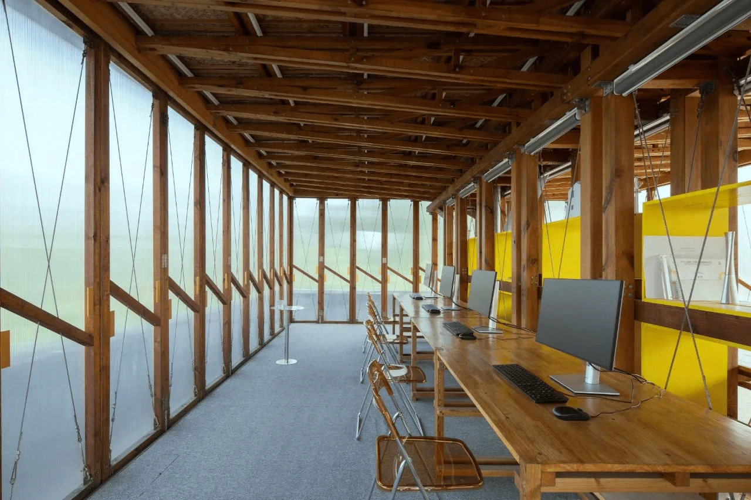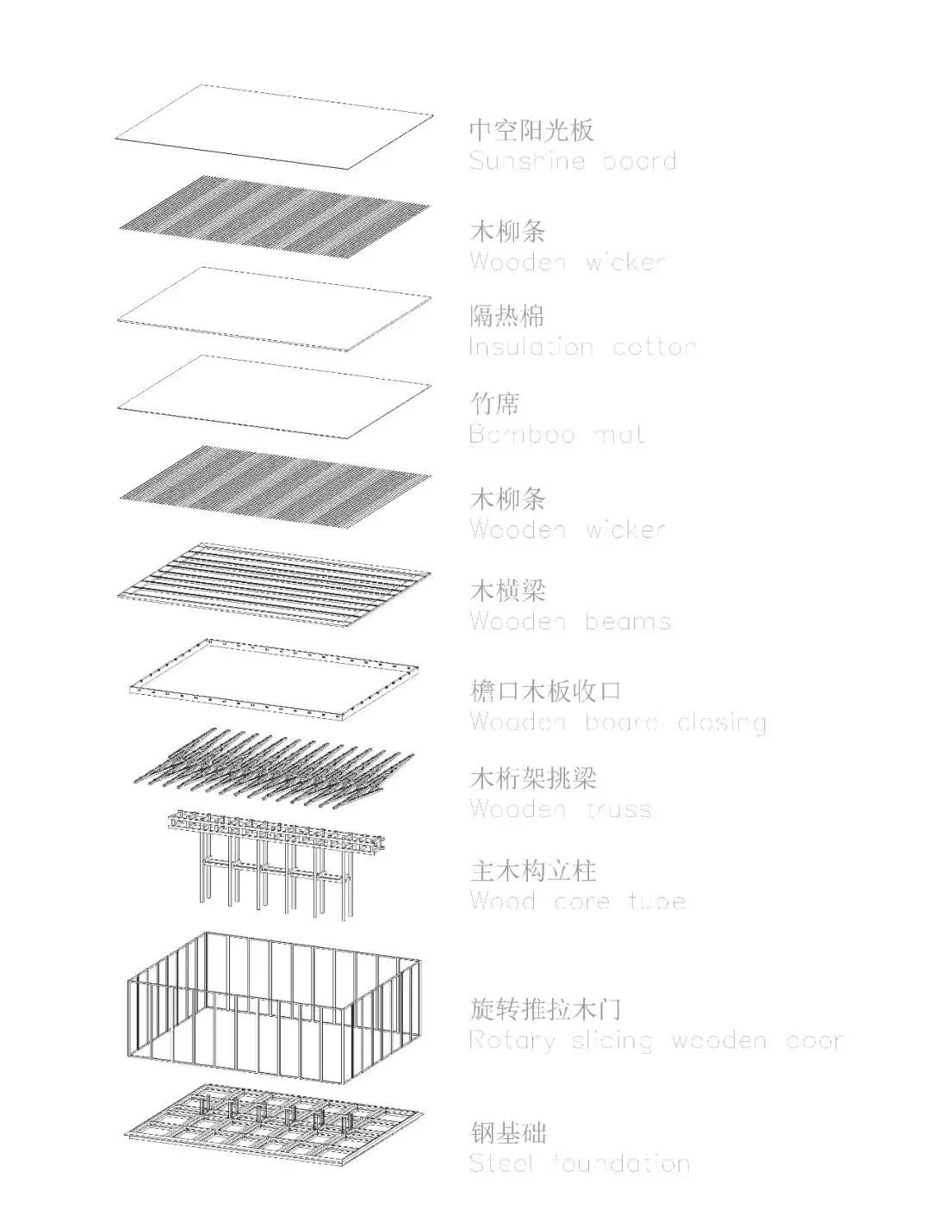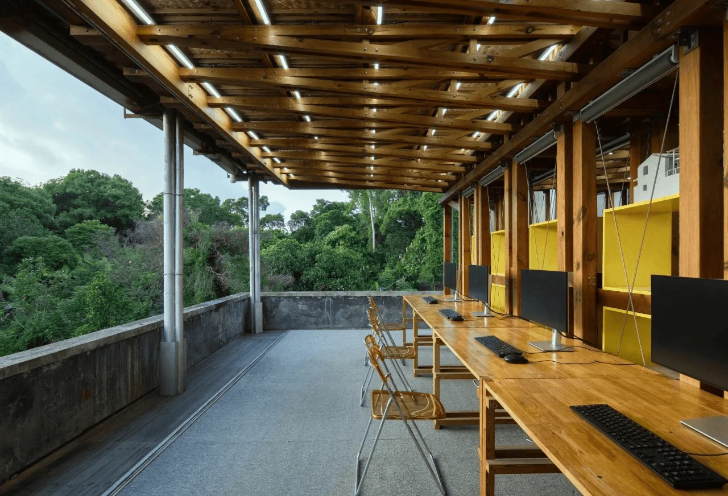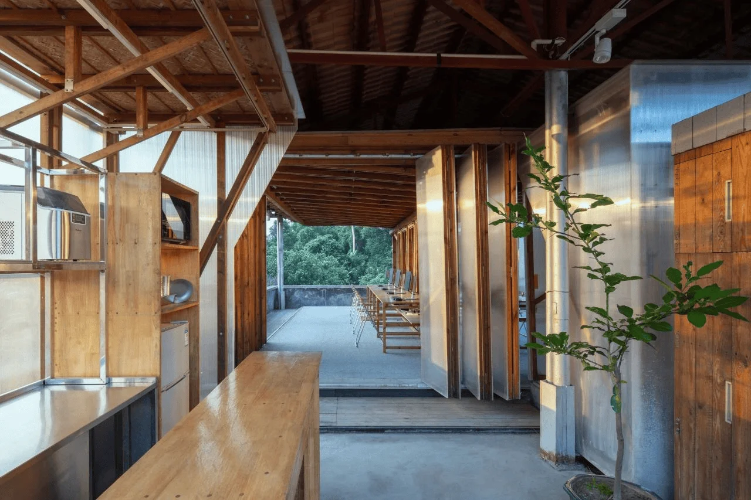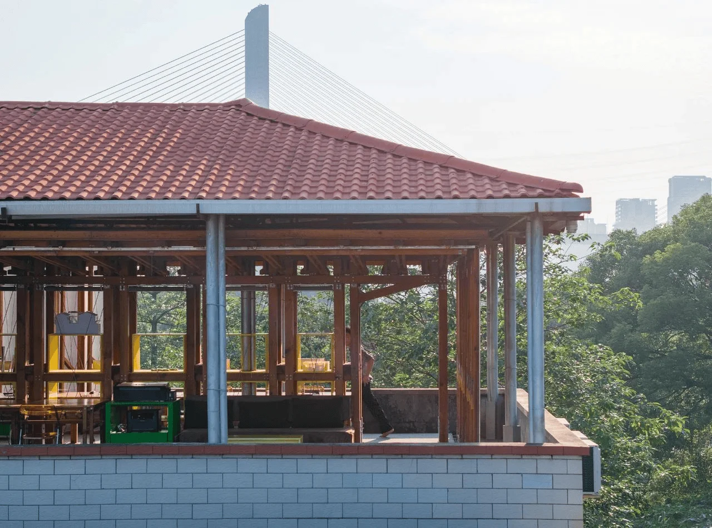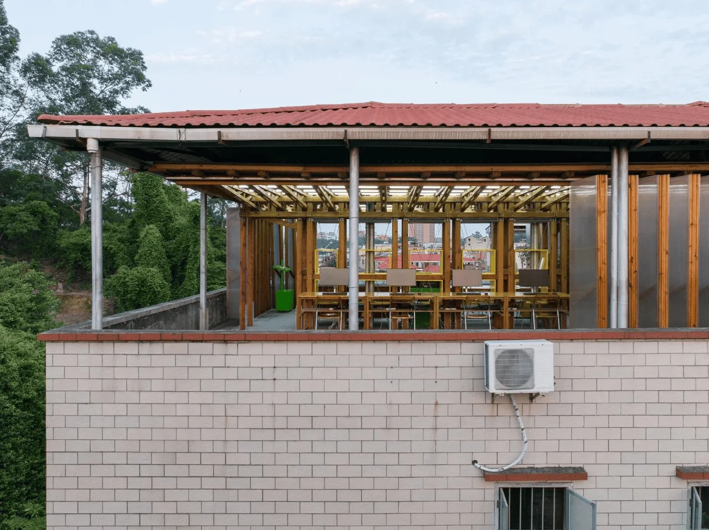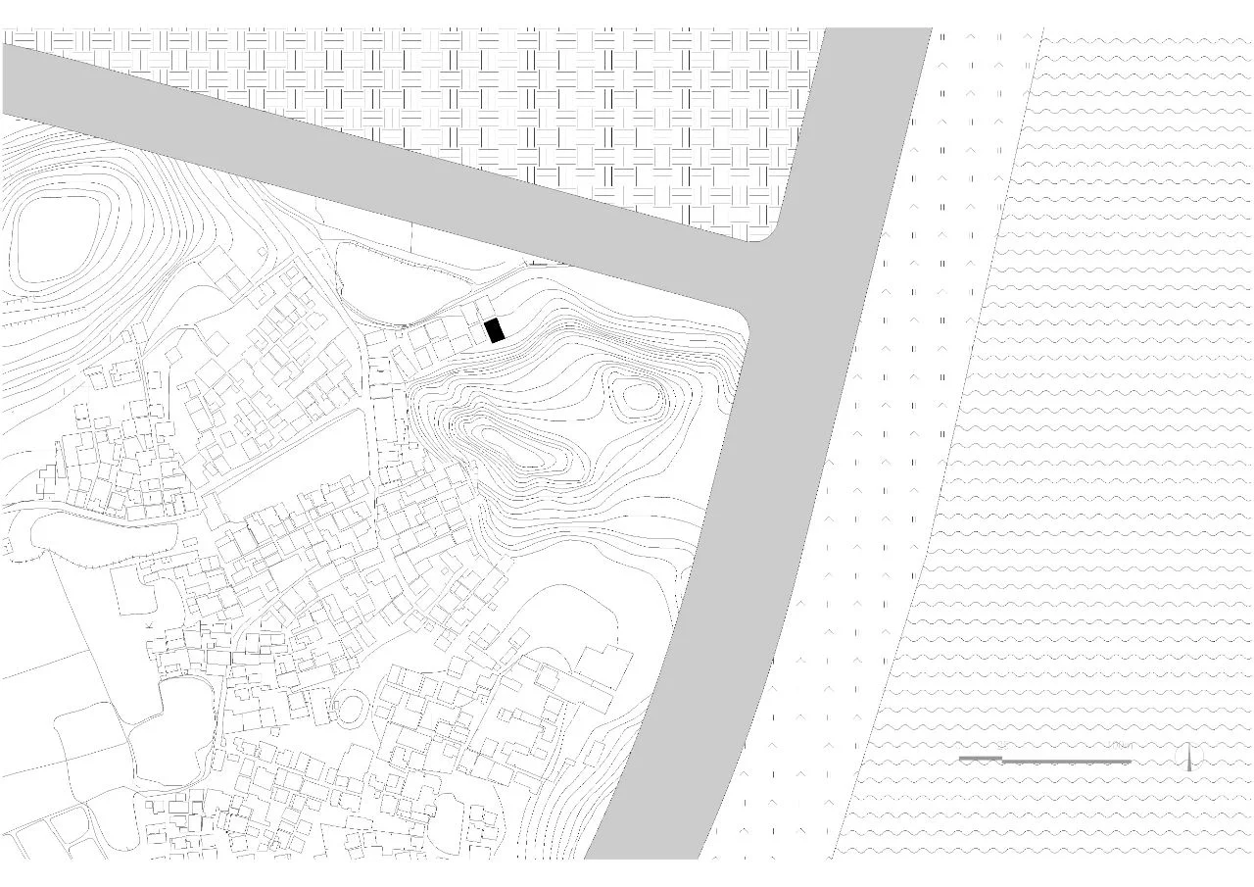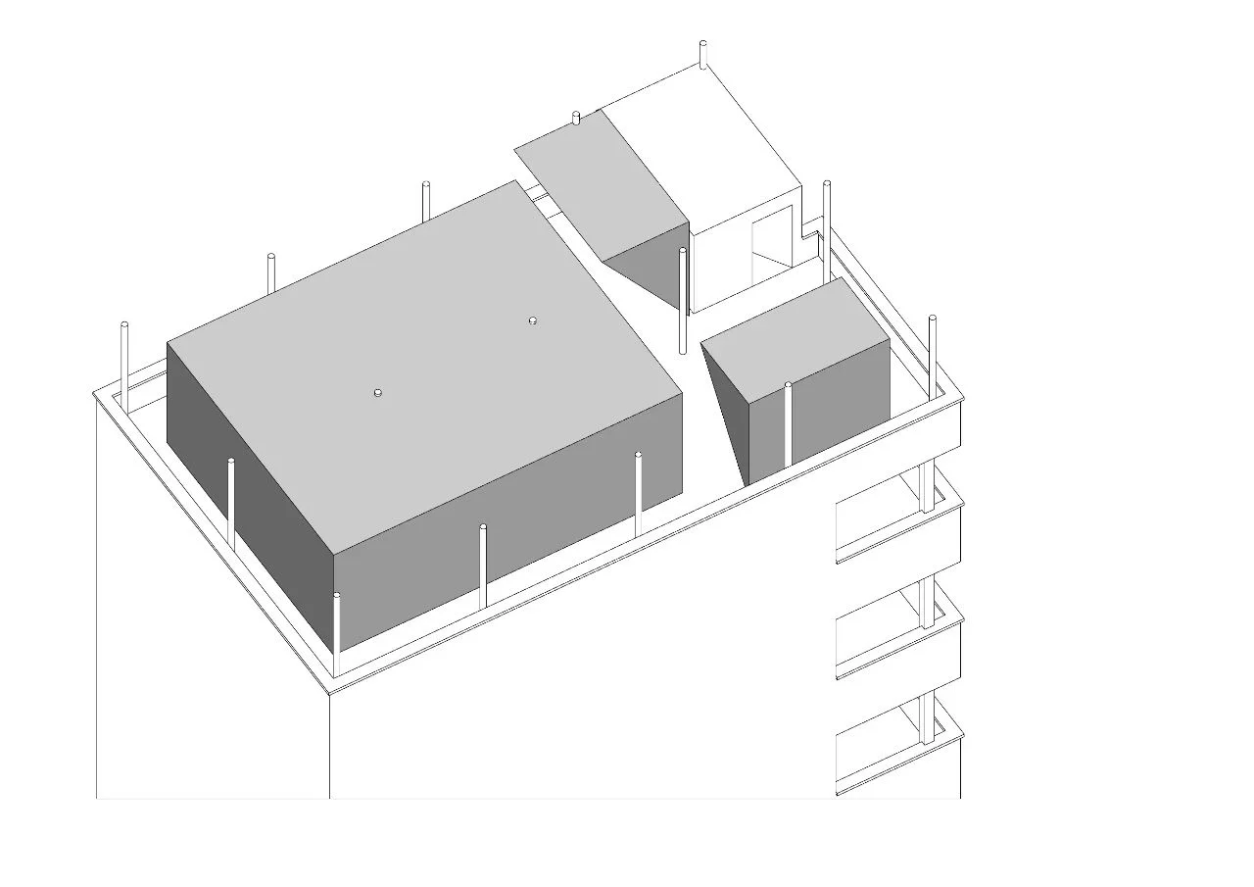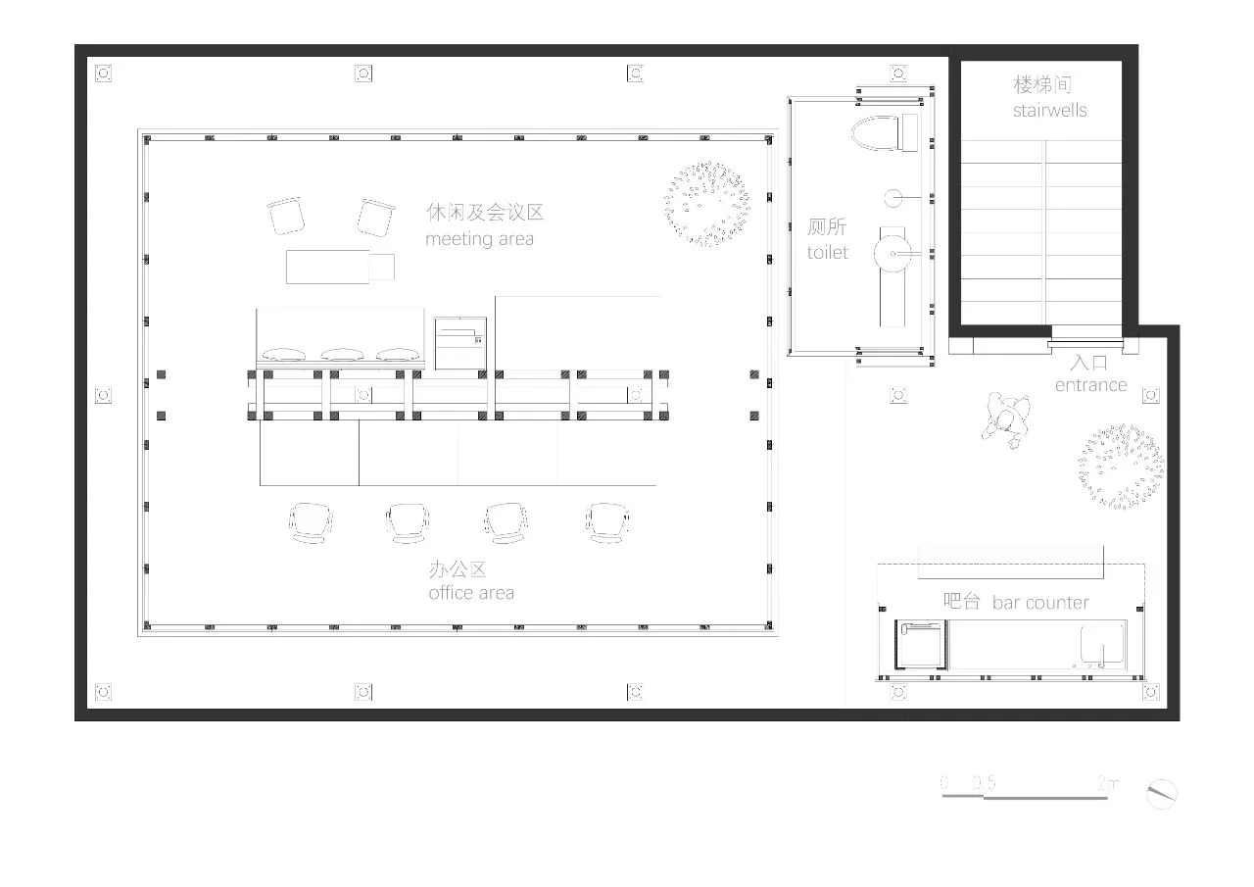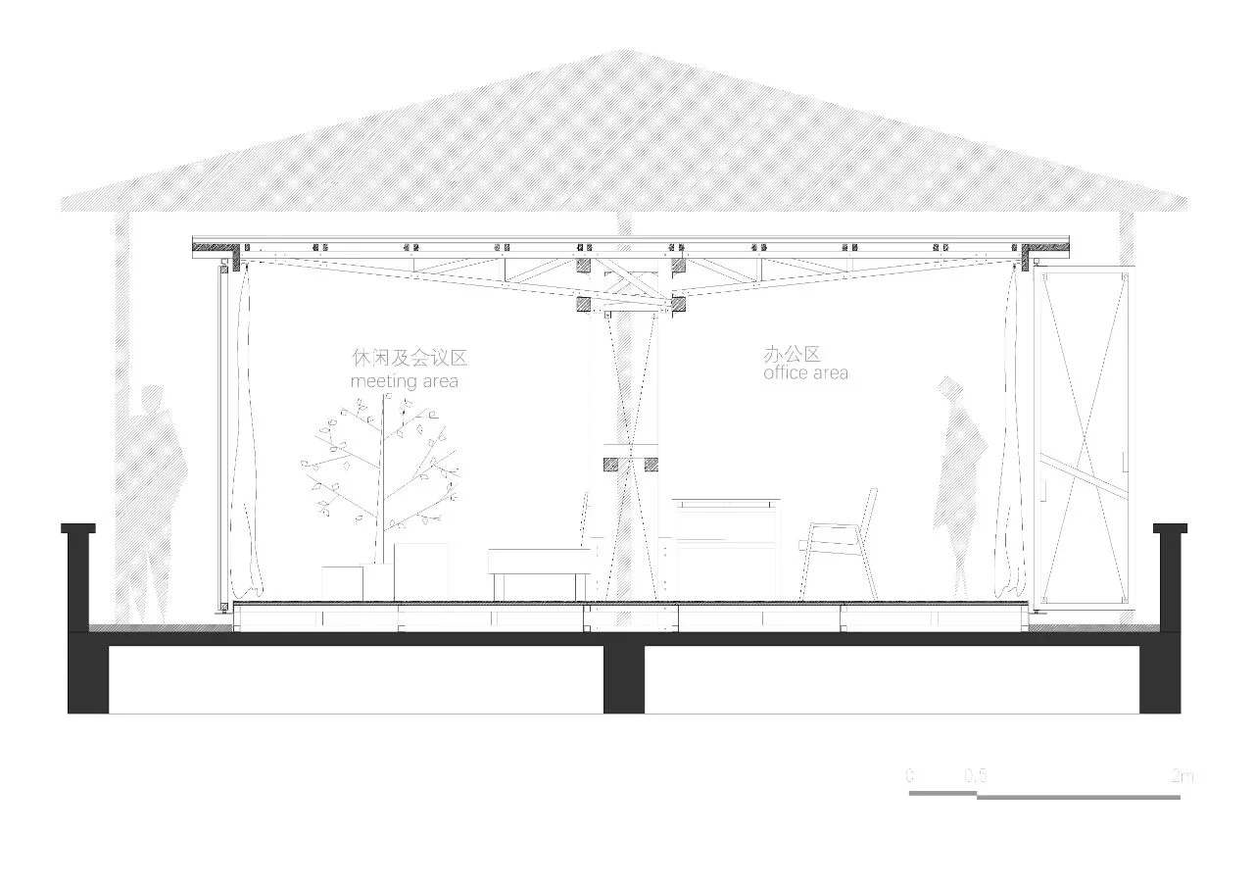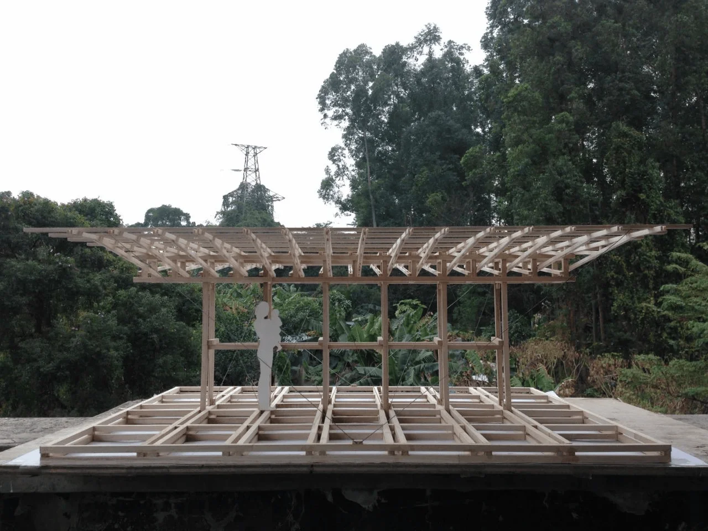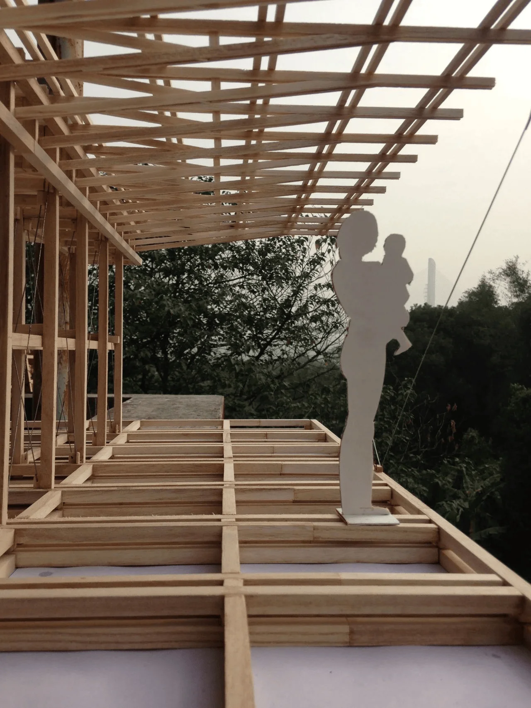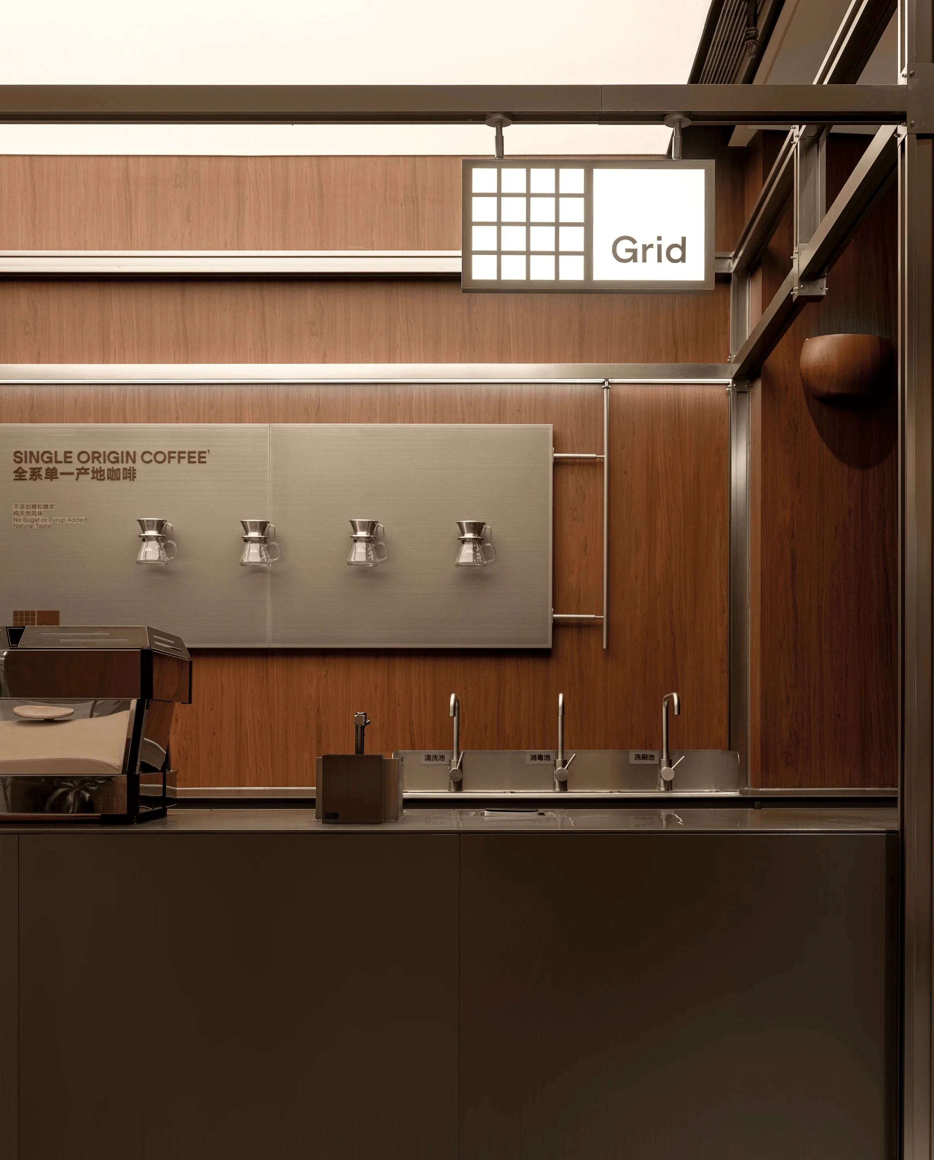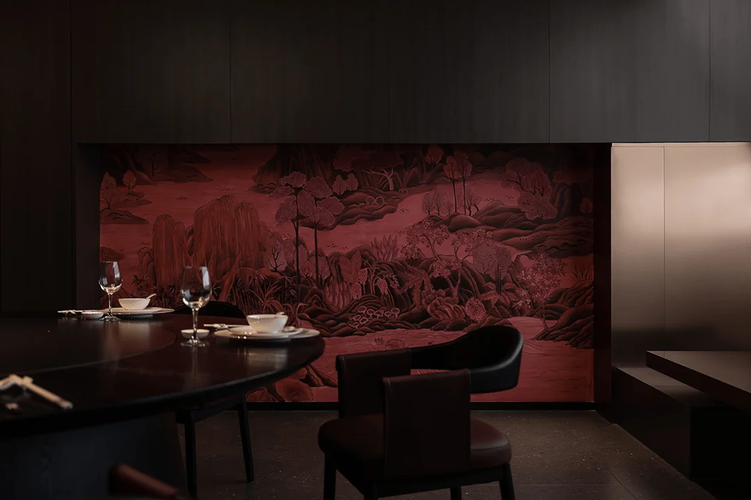Rooftop studio design in China embraces surrounding nature.
Contents
Context and Site Conditions
Located on the outskirts of a Chengcun village in Guangzhou, China, this rooftop studio project is situated in a unique environment with a natural backdrop. The south side of the site faces a small hill covered in evergreen plants, where the sounds of birds and insects mark the passage of time throughout the day and year. This lush setting has inspired an open-plan design, with walls that can be fully opened to create a seamless connection with the surrounding nature. This openness fosters a deep connection with nature, especially when considering the constant changes in light and sounds that mark the flow of time throughout the day and year. rooftop studio design, in this Chengcun village, emphasizes the experience of nature’s rhythm.
Design Approach and Goals
The design prioritizes an open connection with nature, but also acknowledges the challenges of the local climate. The Chengcun village, in Guangdong province, experiences extreme weather conditions such as typhoons, heavy rain, and intense heat. This led to design features that address the impact of climate change while maintaining the desired level of openness. The design also seeks to counterbalance the dominance of higher authorities in shaping the architectural landscape of the village, which is a common characteristic of urbanization. Chengcun village and its inhabitants have a long history, and this project seeks to acknowledge this rich cultural heritage. In the Chengcun village, the design seeks to re-establish the ability of individuals to shape the spaces around them.
Functional Layout and Spatial Planning
The studio is divided into three functional zones: a workspace, a restroom, and a bar counter. Each zone is designed as an independent box enclosed by a structure of pine wood frames and polycarbonate panels. The workspace’s enclosure can be fully opened, while the bar counter and restroom walls can be partially opened. In winter, with all walls closed, the three zones form an interconnected living space. In the summer, however, the majority of walls are open, dissolving the boundaries between the zones, creating a more flexible and adaptable space for use. The Chengcun village project exemplifies the importance of adaptability in design and a harmonious relationship with the natural environment.
Architectural Design and Aesthetics
The workspace, being the heart of the project and covering approximately 45 square meters, serves as both a place to work and relax, as well as storage. This space’s walls can be fully opened and retracted to facilitate a stronger connection with the surrounding natural environment when weather conditions are good. This connection allows for better air circulation, mitigating the discomfort of the summer heat. The structural layout of the studio emphasizes a core central tube with two extended wings on each side. This core element is not only a structural component but also serves as a storage area and space divider. The restroom, often considered a secondary space, is treated with the same level of importance. In the original design for residential use, this space could be integrated with the other rooms by retracting the walls, increasing its functionality and giving it more prominence. roof top design, particularly in this Chengcun village project, highlights the importance of integrating functional and aesthetic elements with the surrounding environment.
Technical Details and Sustainability
The structure is designed to be lightweight and durable. The materials used include pine wood frames, polycarbonate panels, and steel foundation. This combination helps to achieve a sense of openness and transparency while addressing potential climate concerns. The choice of materials and the modular design of the studio also make it a relatively sustainable project. The Chengcun village project provides a good example of environmentally conscious construction methods. A focus on sustainability in the design of the studio complements the project’s aim of integrating with the natural environment.
Social and Cultural Impacts
The project is a response to the specific context of Chengcun village, a space where diverse residents, such as students and migrant workers, interact and create a rich social dynamic. In a typical urbanization process, the authority figure takes control and shapes the built form. However, in the context of a Chengcun village, the original settlement has a strong connection to the community, family structure and traditional architecture. This is illustrated through the varied heights of the buildings, reflecting the hierarchical nature of the community and the history of the families. The project is an attempt to reclaim a sense of control over the architectural environment for the inhabitants of the village. It attempts to provide a platform for experimentation and growth within the existing urban fabric. The rooftop studio acts as a beacon of design innovation within the more conventional structures of the village.
Project Information:
Project Type: Rooftop Studio
Architect: Lin Lichong Studio
Area: 110 square meters
Year: 2023
Country: China
Main Materials: Pine Wood, Polycarbonate Panels, Steel
Photographer: Wu Siming
Editor: Ouyang Telun
Ouyang Telun


