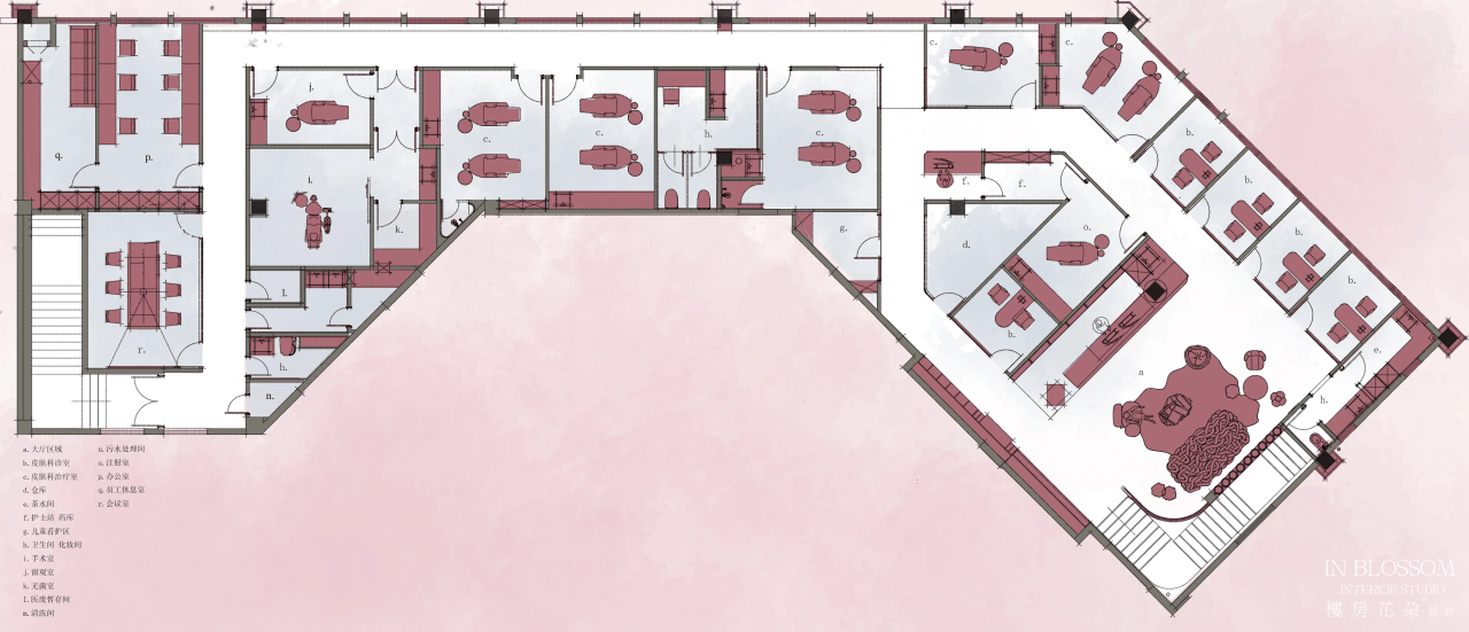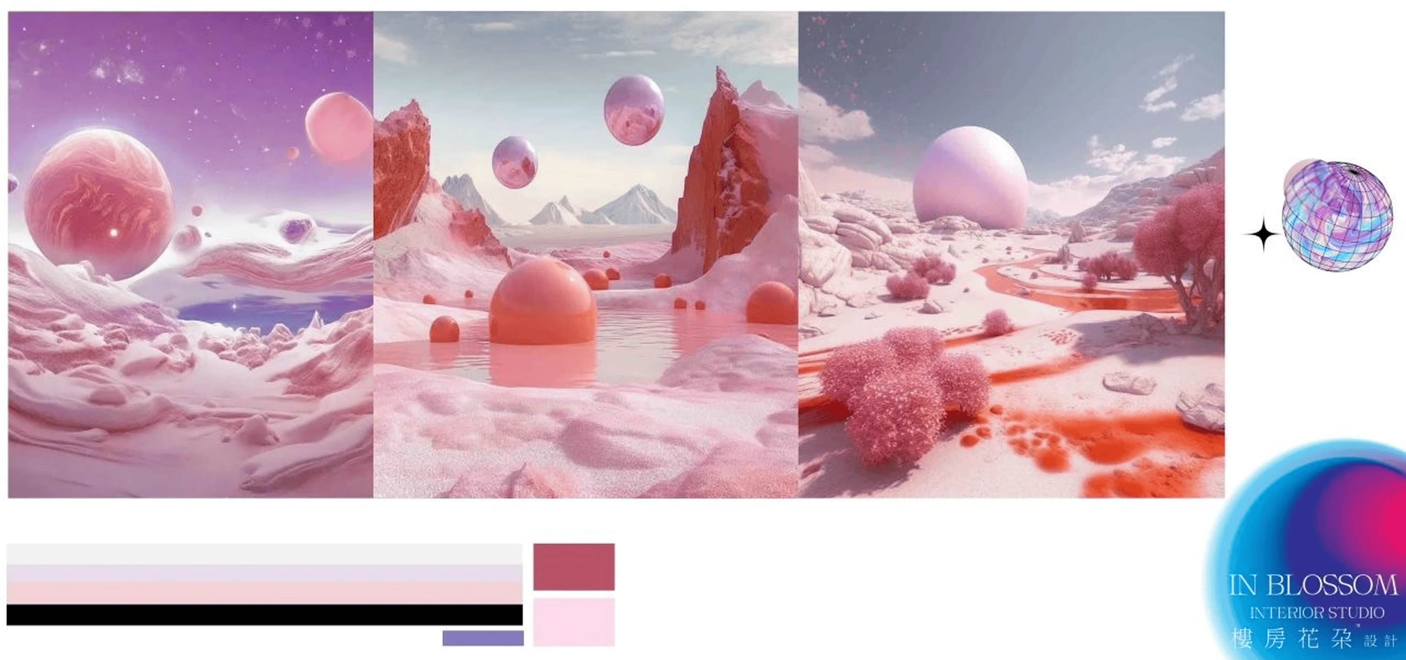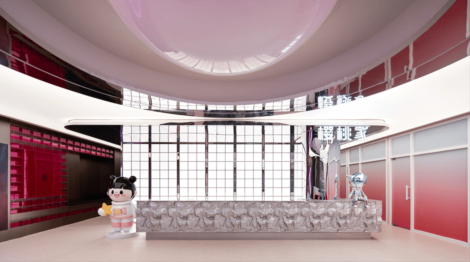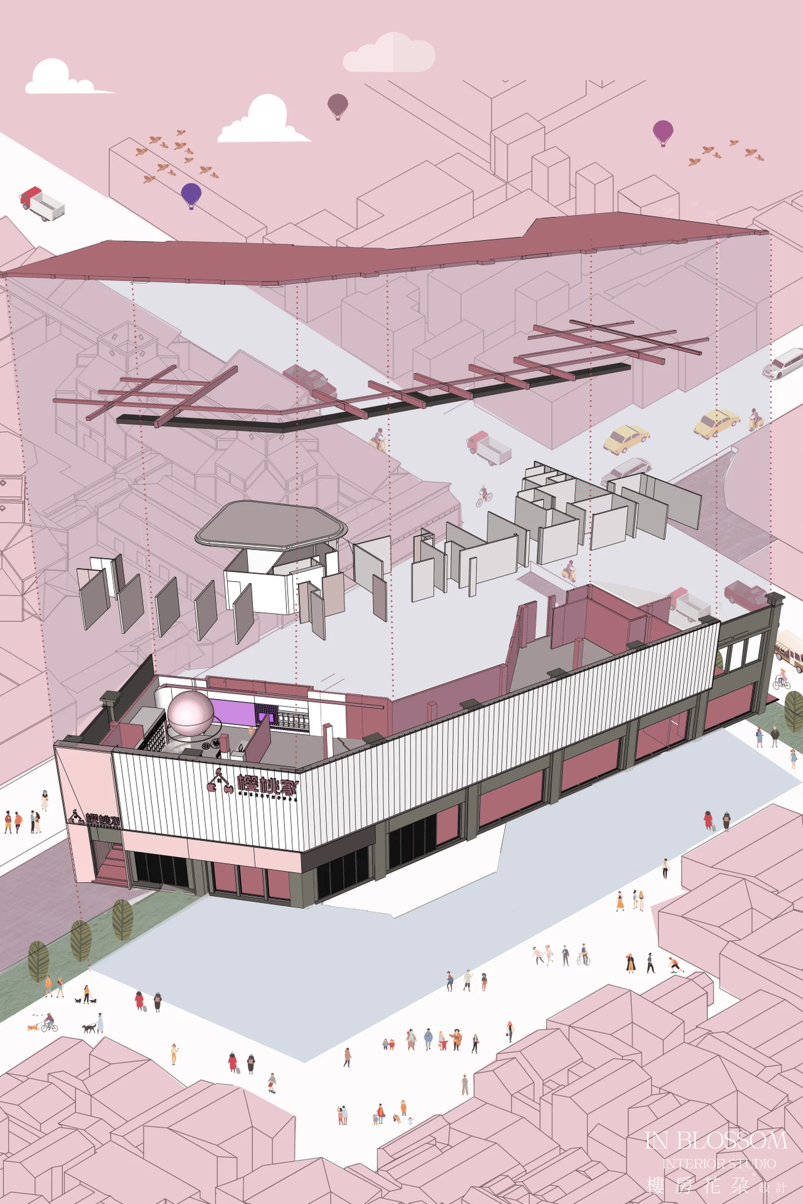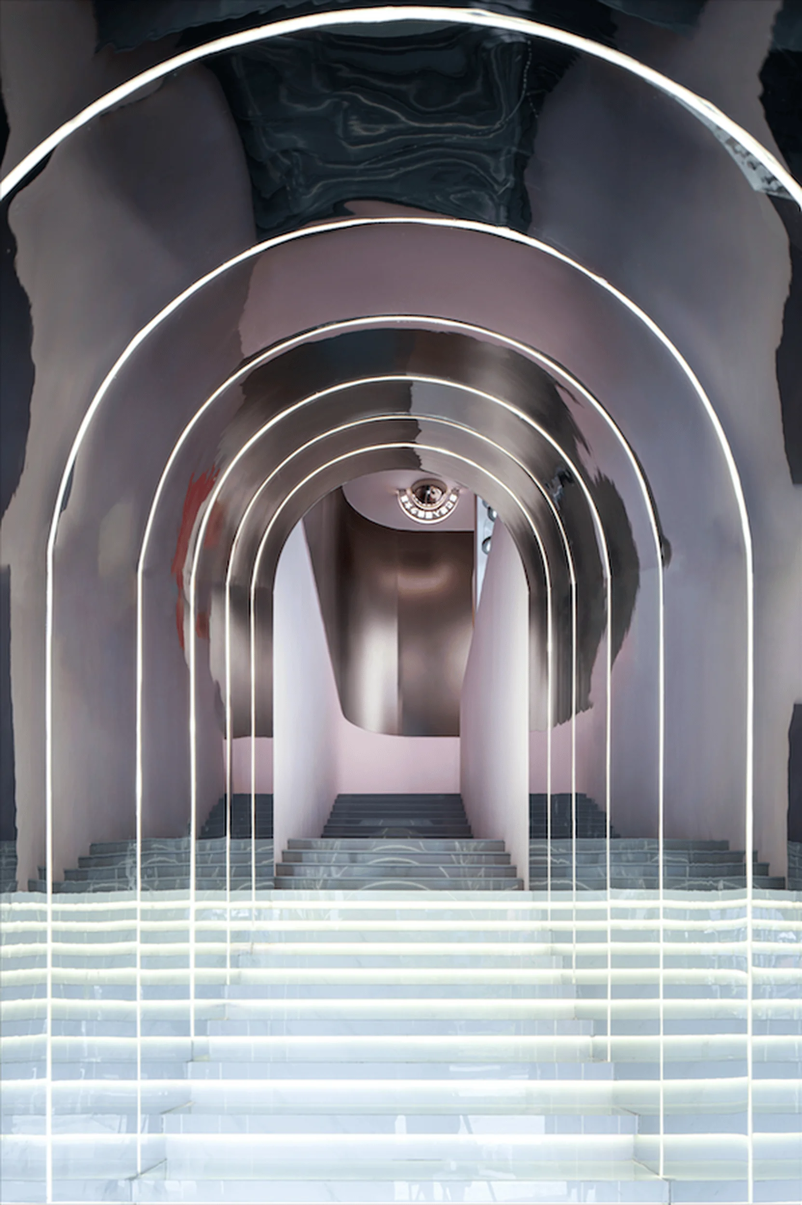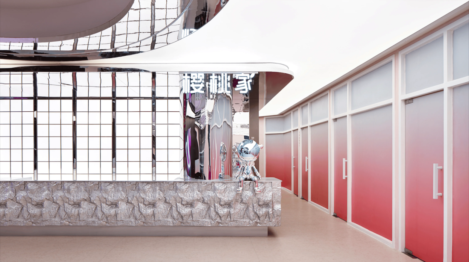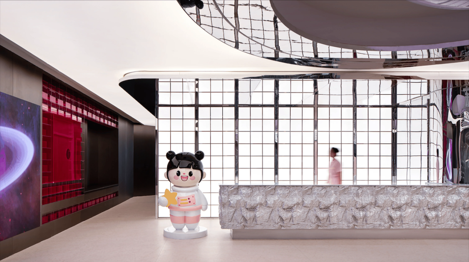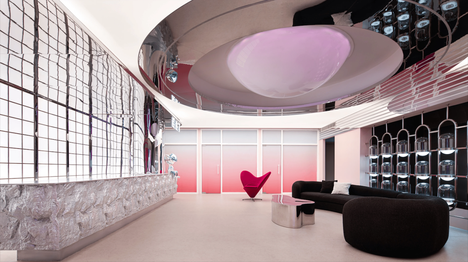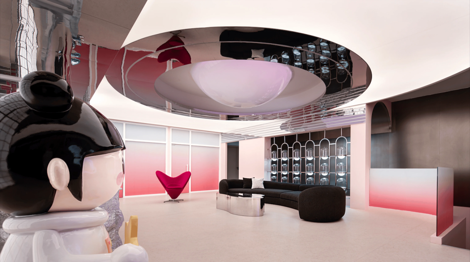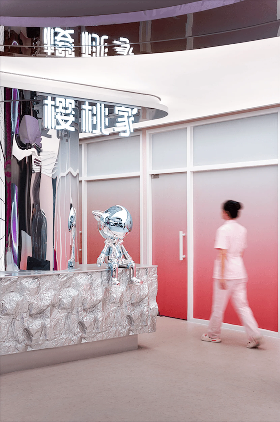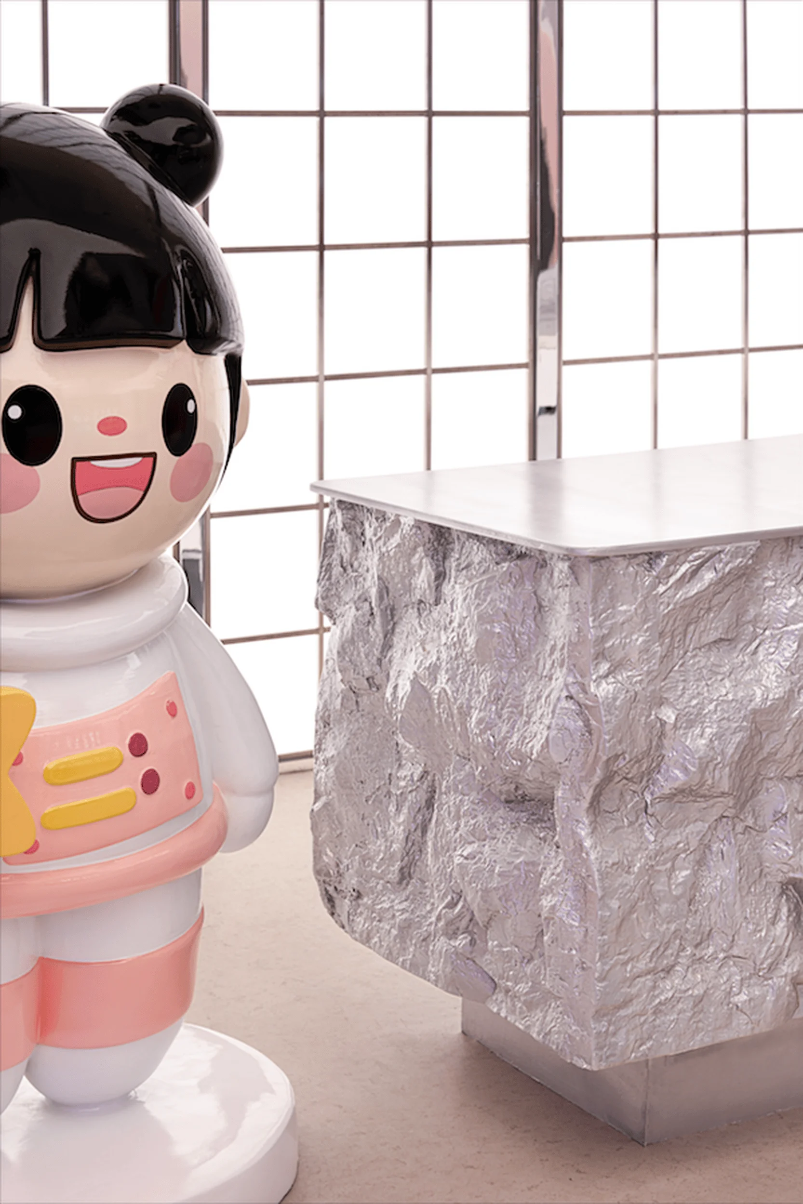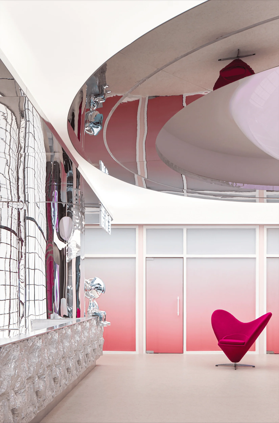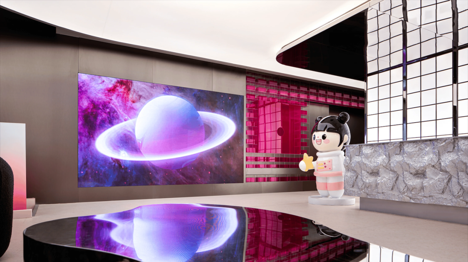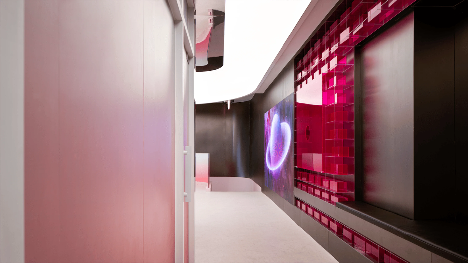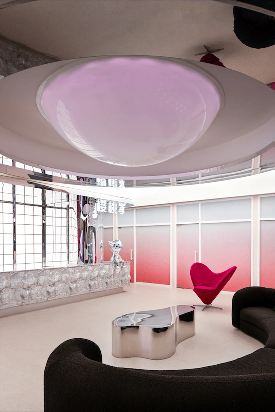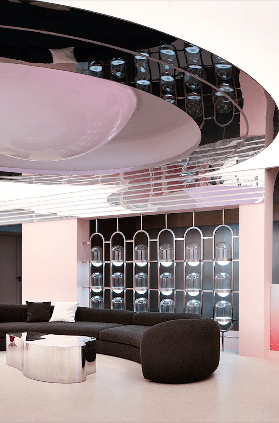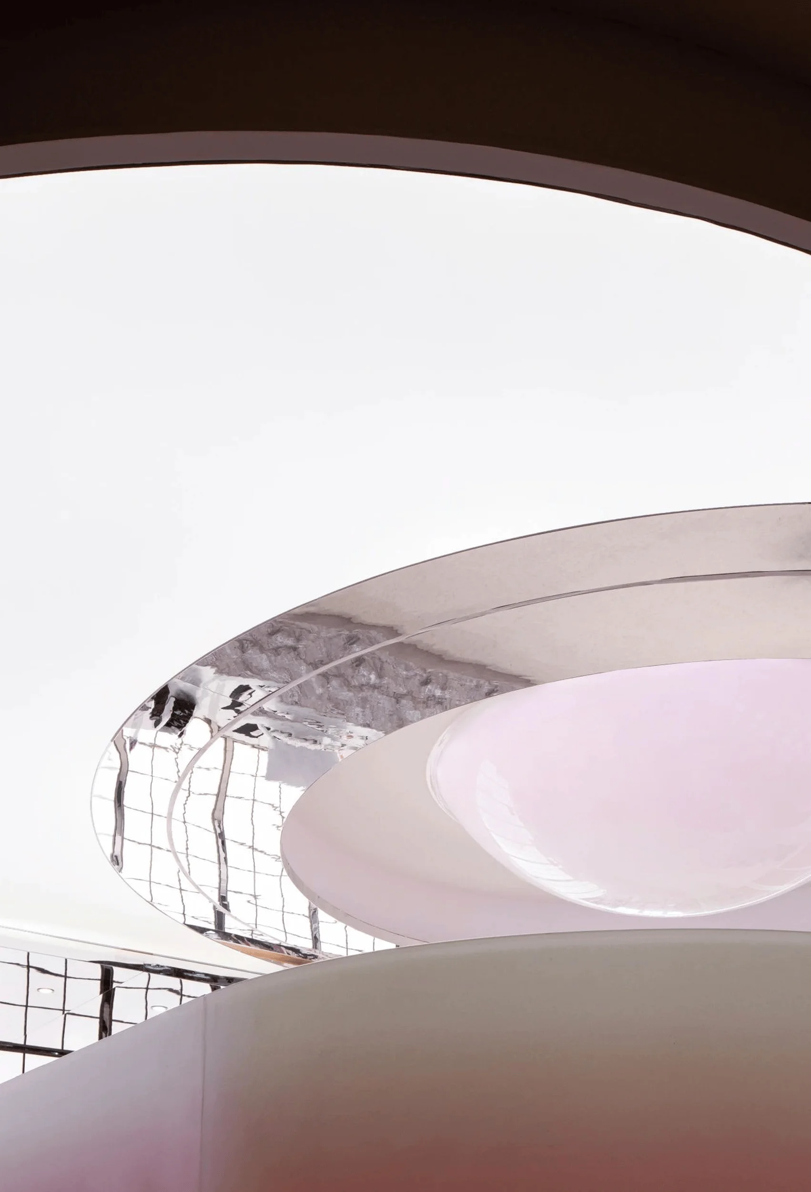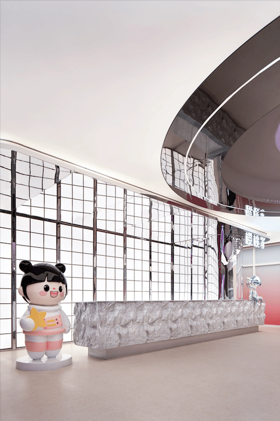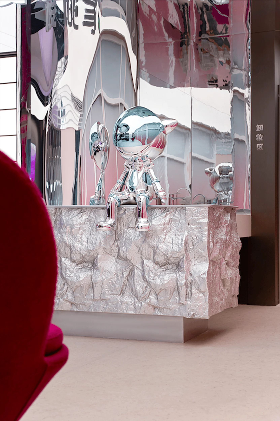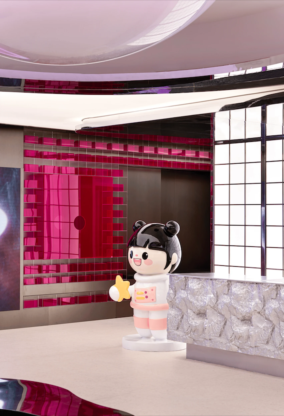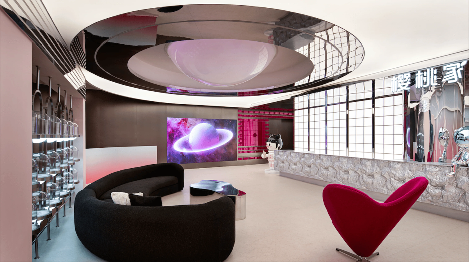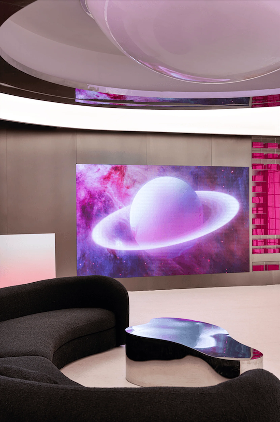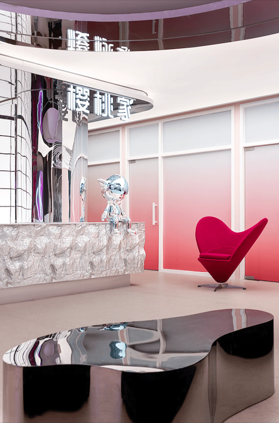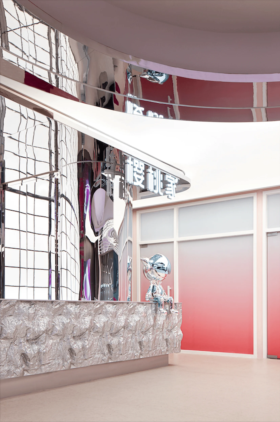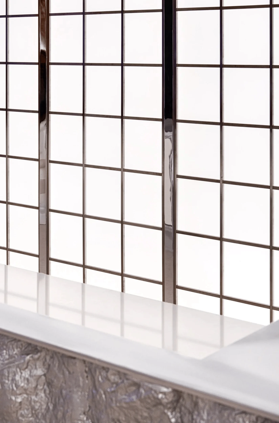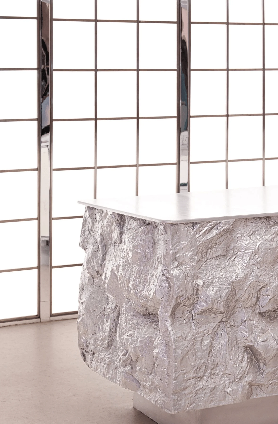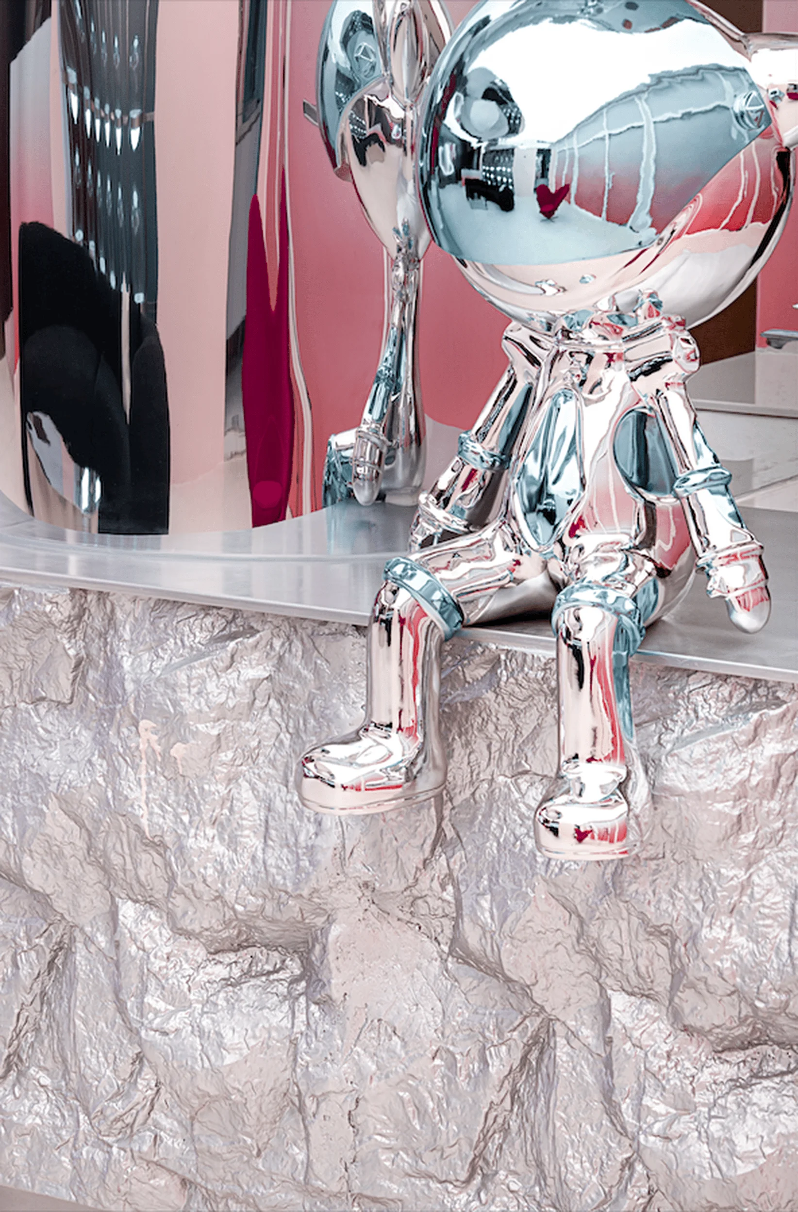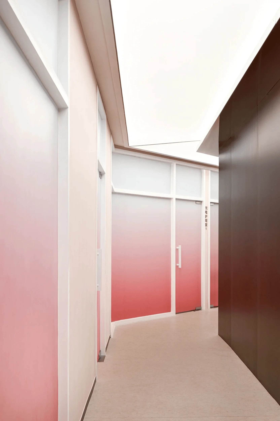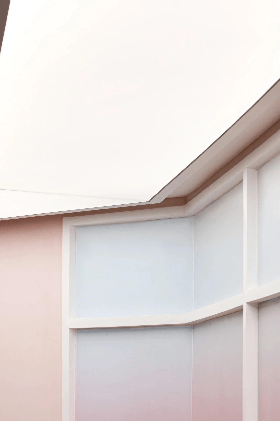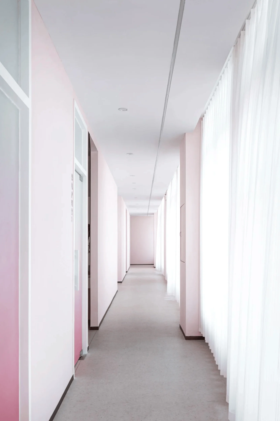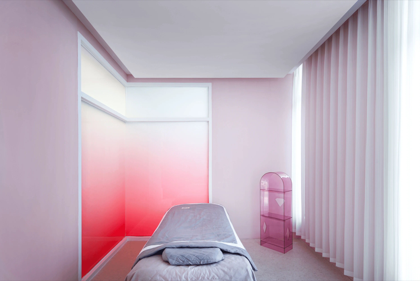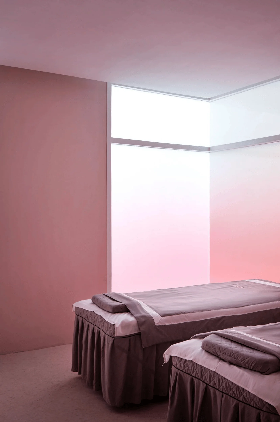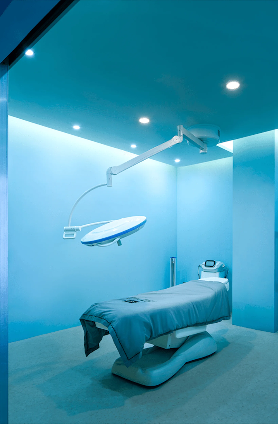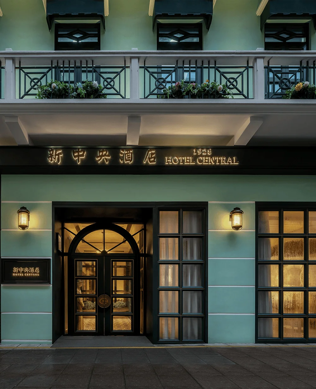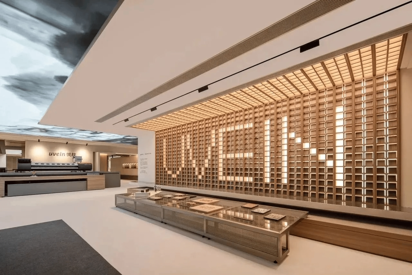The Cherryhouse medical beauty center design combines a futuristic aesthetic with the romantic concept of the “Girl Planet” to offer a unique and welcoming space.
Contents
Brand Story and Design Inspiration
The CHERRYHOUSE Cherryhouse Medical Beauty Anti-aging Center, a high-end medical beauty chain located in China, boasts a team of experienced professionals dedicated to delivering exceptional quality and service. The design team at IN BLOSSOM Interior Studio embarked on a journey to explore the possibilities of human-centered future technology in the realm of beauty. They drew inspiration from the universe’s romantic allure, particularly the GJ504b “Girl Planet,” a pink exoplanet located 57 light-years from Earth, symbolizing freedom and a unique aesthetic. This concept served as a catalyst for creating a space that seamlessly blends technology and aesthetics, resulting in an elegant and welcoming environment that caters to the discerning needs of modern clientele who appreciate futuristic interior design trends.
Spatial Planning and User Experience
The original space presented a challenge with its narrow staircase leading to the second floor. To overcome this, the designers ingeniously employed mirrored materials and lighting to manipulate the visual depth of the space. This created an illusion of a time-traveling tunnel, enhancing the sense of ritual upon entering the medical beauty center. The transition from a confined space to a larger one, coupled with the introduction of a branded art installation wall, enriches the customer experience. The interplay of light and shadow, combined with a sense of anticipation, intensifies the appreciation of beauty within this futuristic interior design. The layout prioritizes functionality and user experience. The reception area, adorned in silver, exudes a futuristic aesthetic. Treatment rooms branch out from the central reception, ensuring clear zoning and efficient access, effectively eliminating long and monotonous corridors. This approach is in line with current trends in commercial interior design, where user experience and efficient flow are paramount.
Aesthetics and Materiality
The design concept revolves around a harmonious blend of contrasting elements. The extensive use of cold, hard stainless steel panels juxtaposed against a predominantly pink palette creates a striking contrast that embodies both fashion and technology. Mirrored surfaces, stainless steel, acrylic, glass, and other materials intertwine throughout the space, symbolizing a delicate balance between contrasts, connections, perspectives, and movement. This interplay blurs the boundaries between natural and artificial elements, not only shifting visual perspectives but also choreographing a series of captivating spatial experiences. The designers’ meticulous selection of materials and their juxtaposition reflect a deep understanding of futuristic interior design principles, where texture and visual impact play a crucial role.
Embracing Feminine Power and Individuality
CHERRYHOUSE, as a medical beauty space catering to women, embraces the concept of individuality. The designers aimed to create a space that empowers women and celebrates their inner strength. They departed from the conventional aesthetics commonly found in medical beauty spaces, opting instead for a design that reflects the brand’s core message: “Pink is also punk.” This approach signifies a departure from traditional norms and embraces the idea that anything is possible. The use of pink challenges conventional notions of femininity and symbolizes a generation that fights for their dreams, embraces change, and follows their intuition. This concept aligns with the broader trend of embracing individuality and personal expression in modern interior design, particularly within spaces designed for women.
Creating a Harmonious and Dreamlike Ambiance
The reception hall features a minimalist design with a mirrored stainless steel ceiling and light film, blurring spatial boundaries. Abundant natural light floods the space through large expanses of pink gradient glass, softening the often-cold ambiance associated with medical facilities. This creates a more comfortable waiting area for customers. The consultation area showcases flowing sofas and coffee tables, infusing the space with a gentle touch and achieving an overall sense of balance and effortless style. The interplay of velvet fabrics and metallic coffee tables embodies a harmonious blend of strength and softness, highlighting the unique resilience of women. The inclusion of these elements adds a layer of sophistication and warmth, reflecting current trends in futuristic interior design that emphasize comfort and emotional well-being.
Functional Zones and Atmosphere
The consultation rooms, housed in pink semi-transparent glass rooms, prioritize a minimalist white aesthetic to foster a focused and efficient consultation atmosphere. Treatment rooms feature a vibrant color palette of pinks, purples, and blues, creating a romantic and inviting ambiance. The LED screen strategically placed in the hall serves as a storyteller, depicting the narrative of the planet through the dynamic visuals of nebulae and the interplay of light. This immersive experience allows visitors to connect with the concept of time and space, enhancing the overall atmosphere of the medical beauty center. The use of light and dynamic visuals is a key element in creating a futuristic interior design that engages the senses and stimulates the imagination.
Conclusion
The CHERRYHOUSE Cherryhouse Medical Beauty Anti-aging Center project exemplifies a unique approach to medical beauty space design. It seamlessly blends futuristic aesthetics with elements of warmth and comfort, creating an environment that caters to the needs of the modern clientele while fostering a sense of empowerment and individuality. The designers’ meticulous attention to detail, materiality, and spatial planning has resulted in a space that is both visually stunning and functionally efficient, reflecting current trends in futuristic interior design. The center serves as a testament to the power of design in transforming spaces into havens of beauty and well-being, offering a journey of self-discovery and transformation.
Project Information:
Project Name: CHERRYHOUSE Cherryhouse Medical Beauty Anti-aging Center
Project Location: China
Project Area: 1000 square meters
Design Time: June 2023
Completion Time: October 2023
Design Firm: IN BLOSSOM Interior Studio
Design Director: Liu Jiajia
Project Materials: Mirrored stainless steel, acrylic, gradient glass, luminous light film
Project Photography: Bianjie Photography


