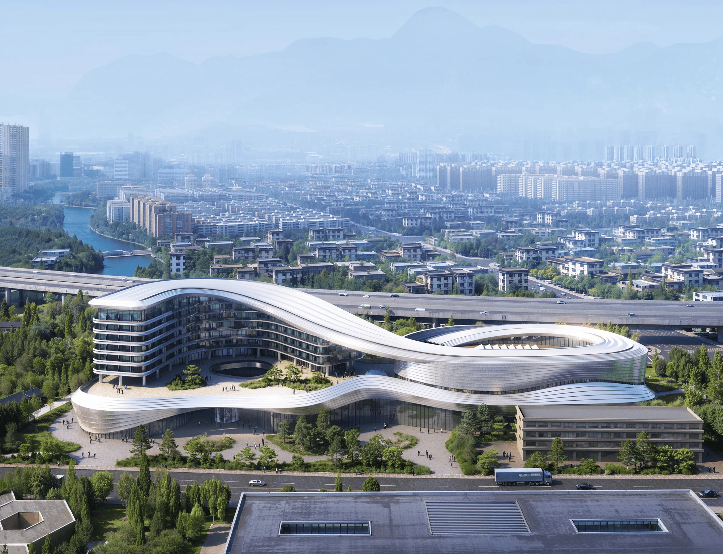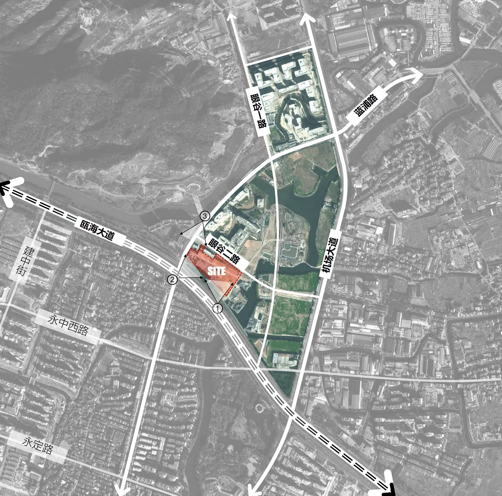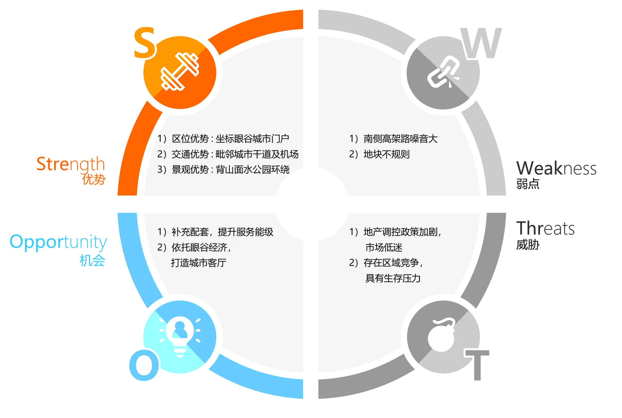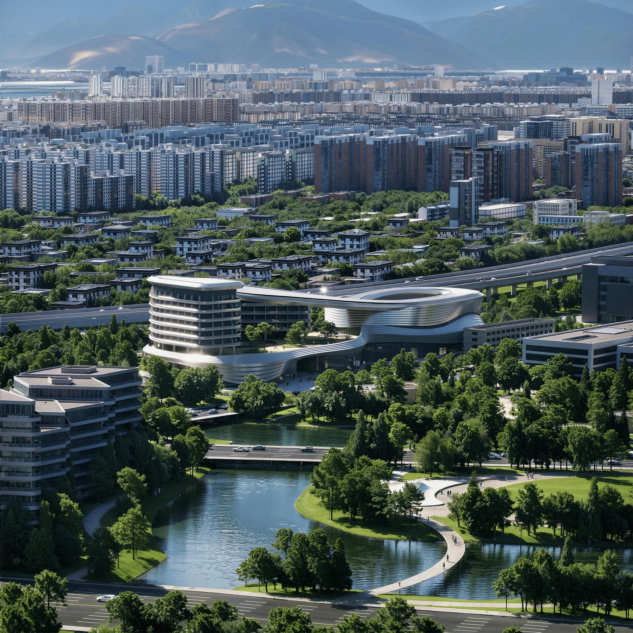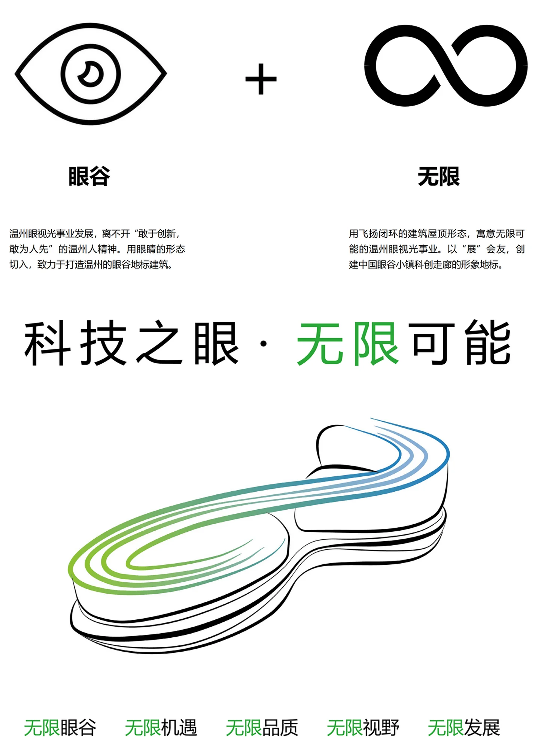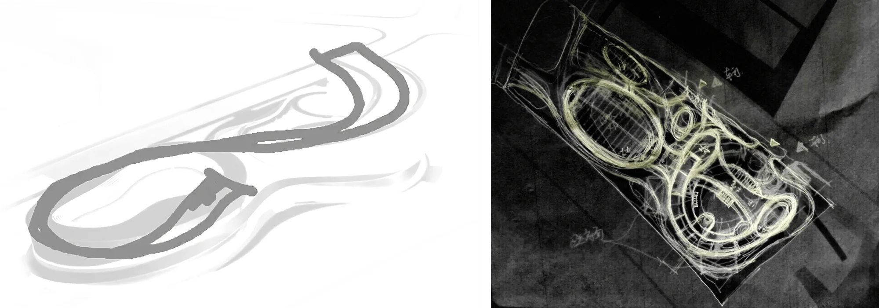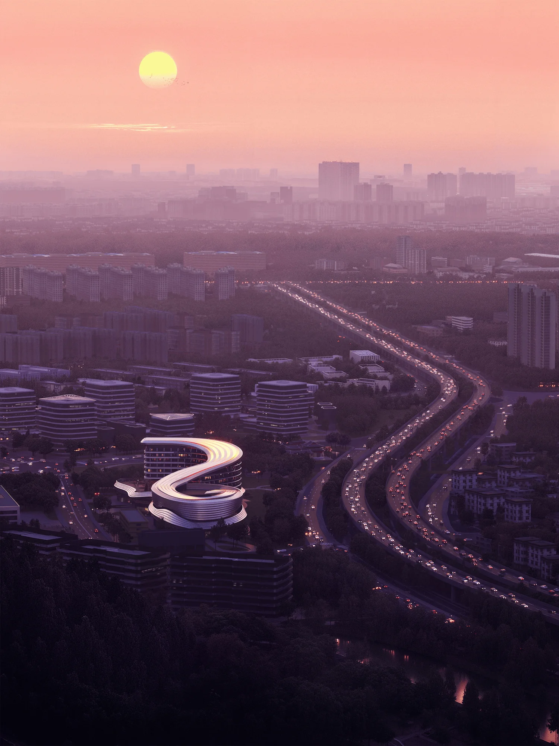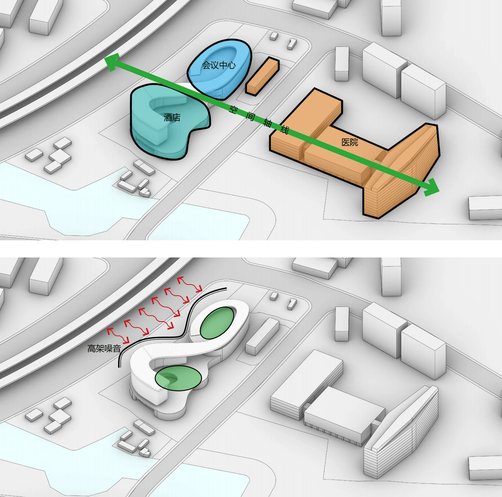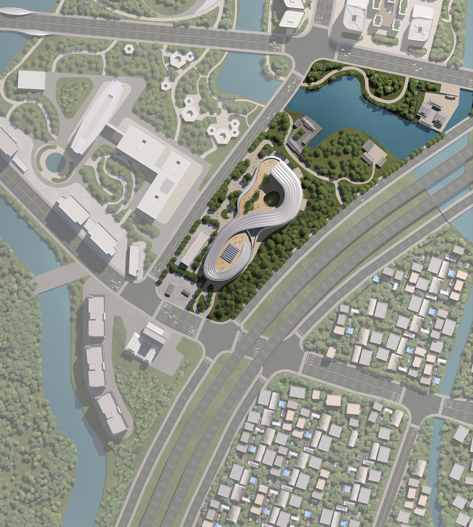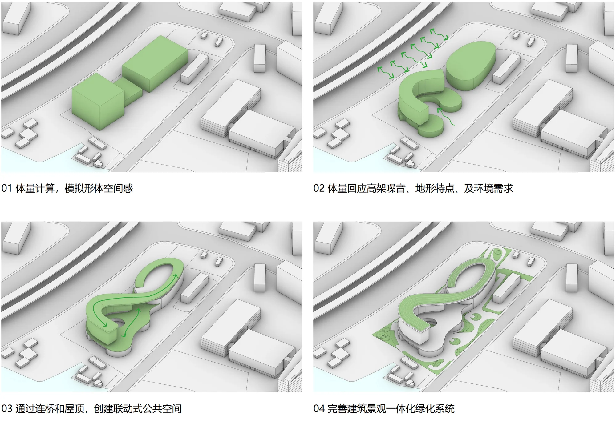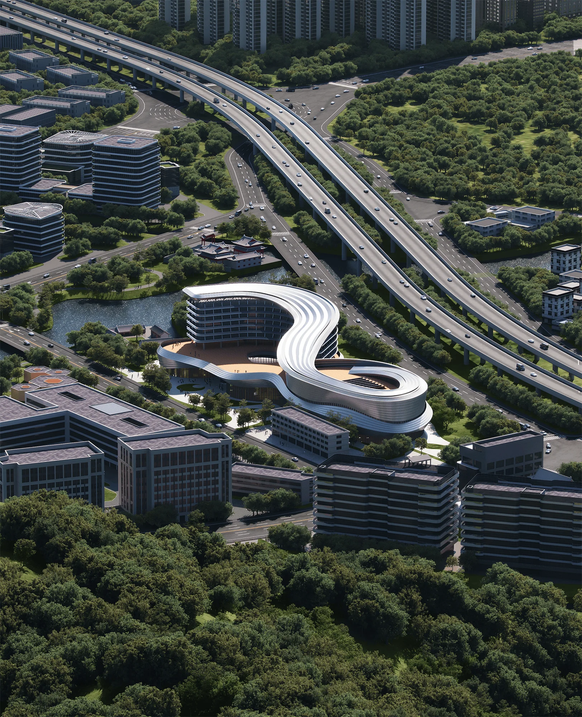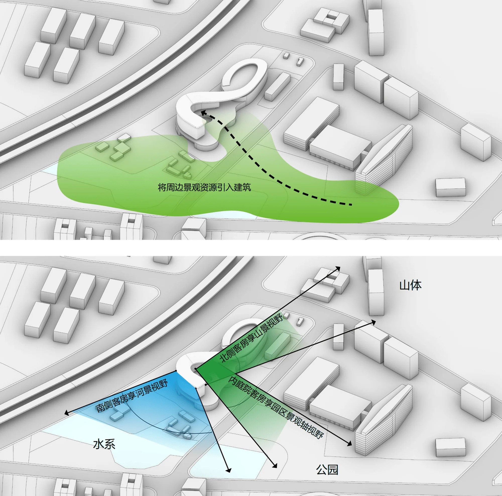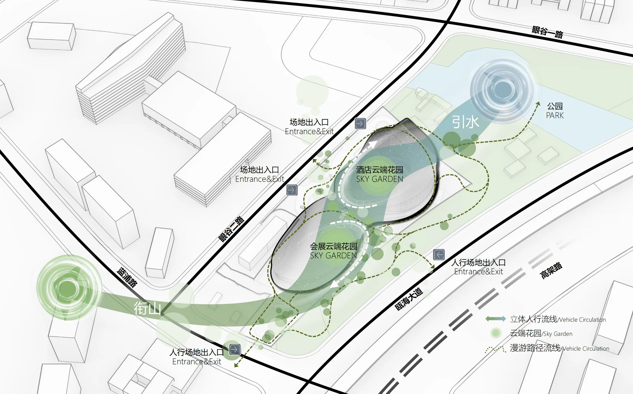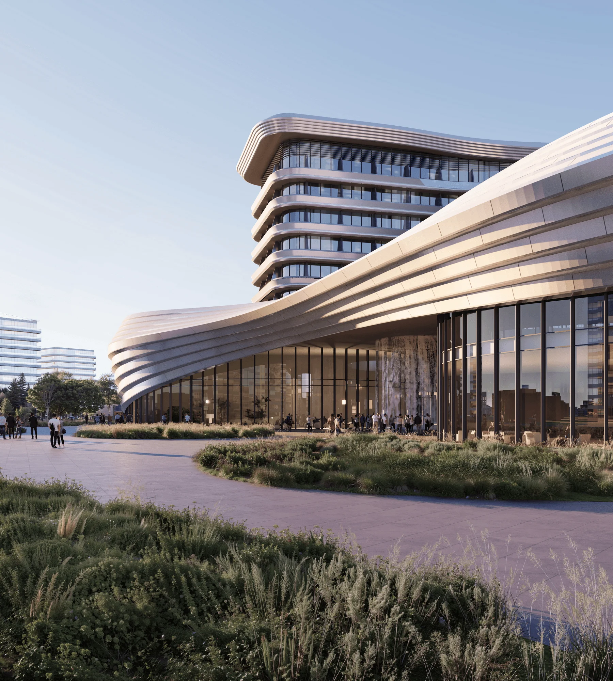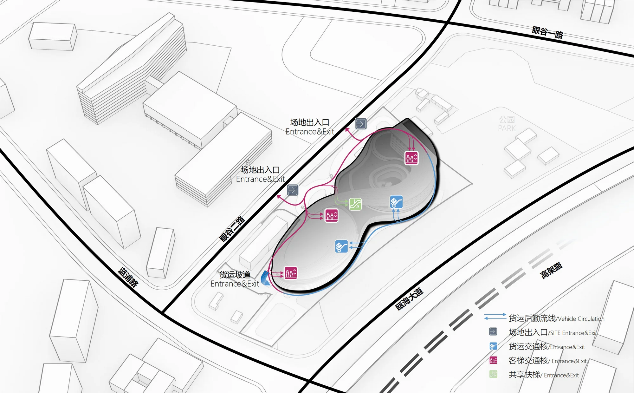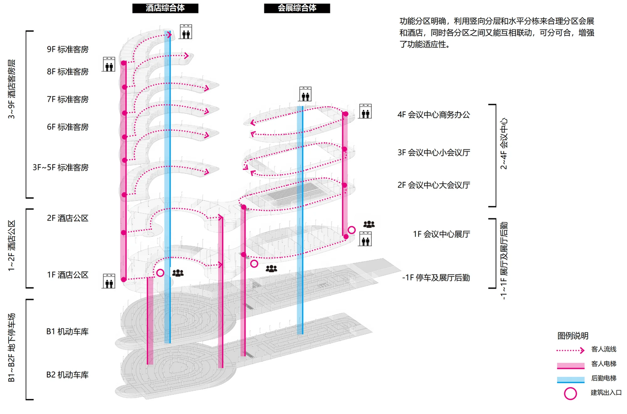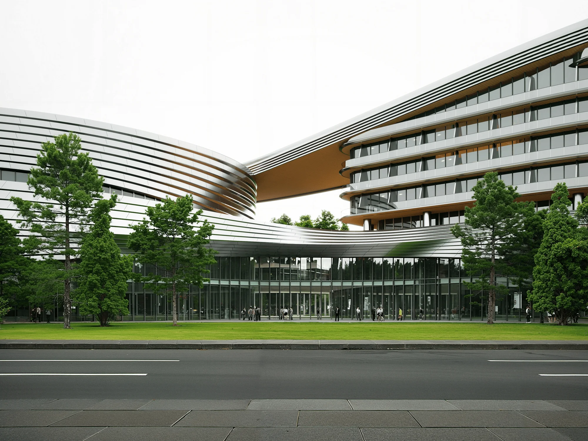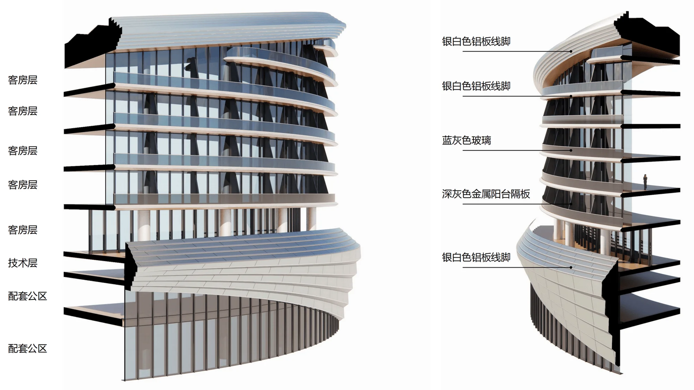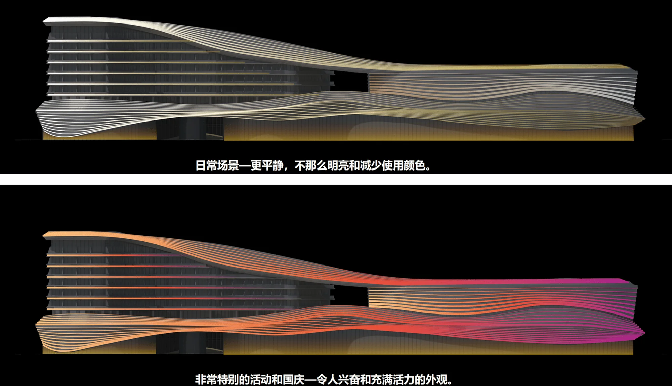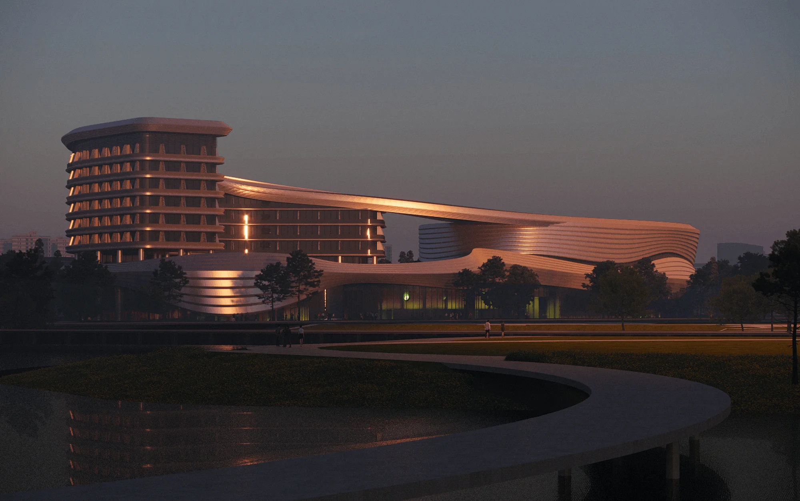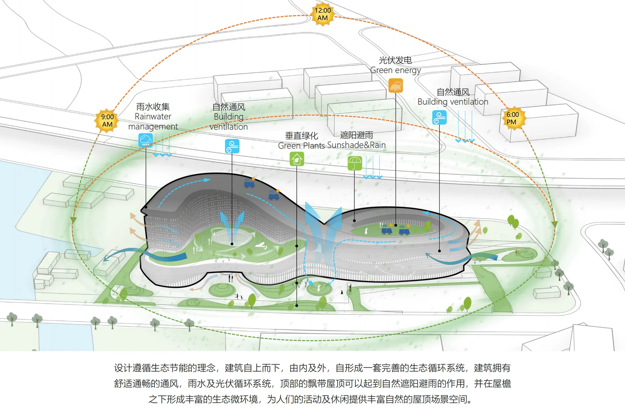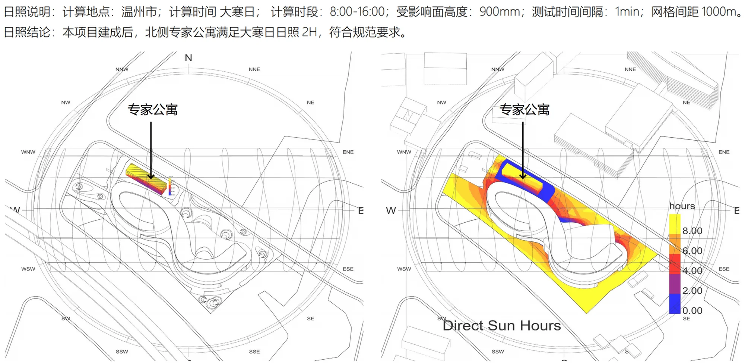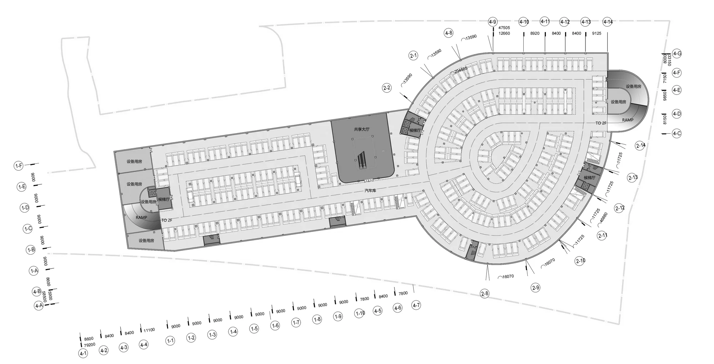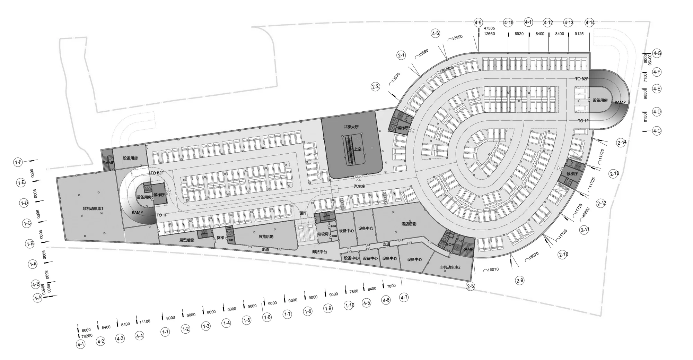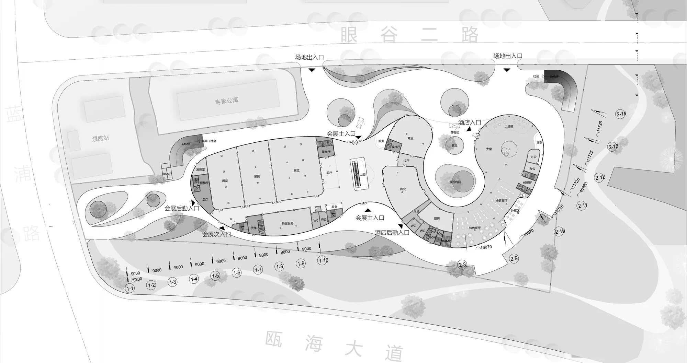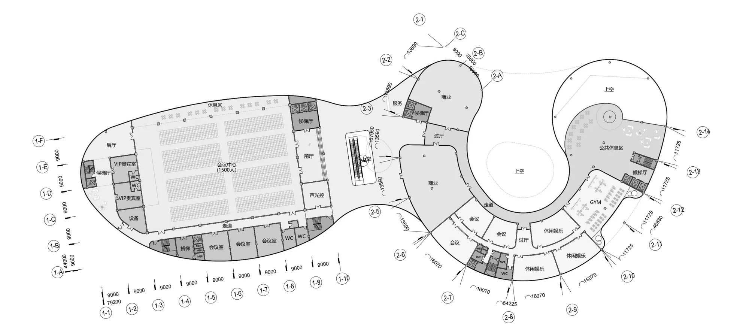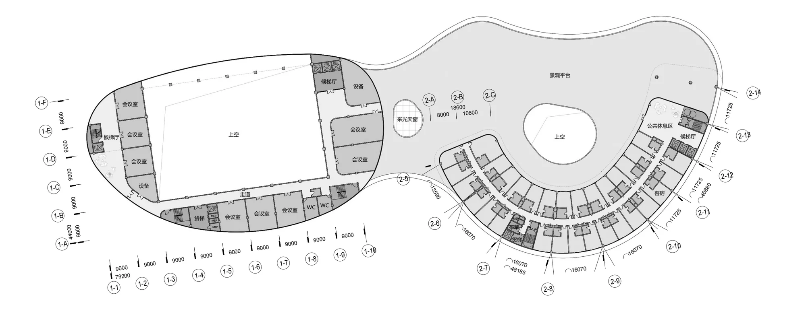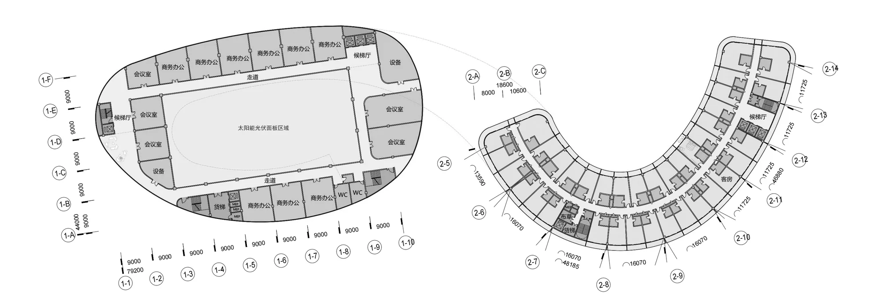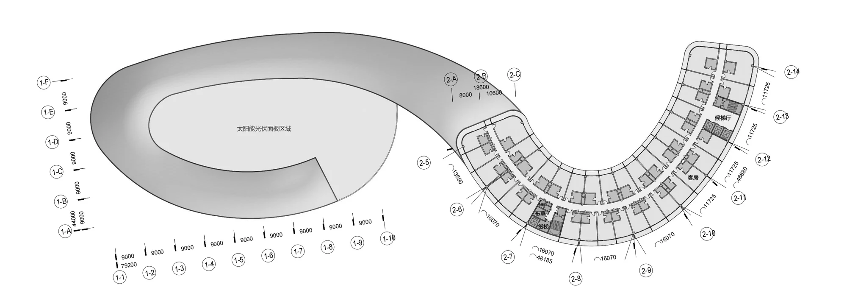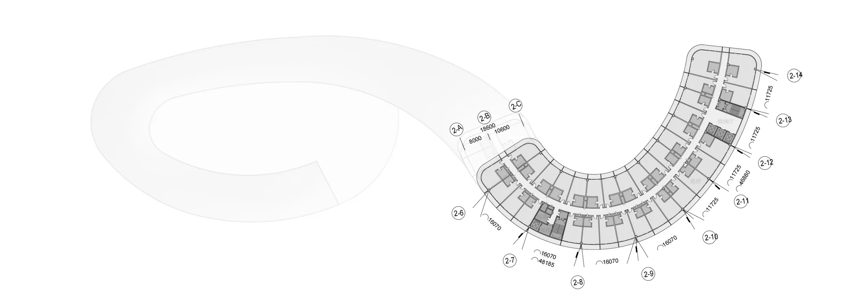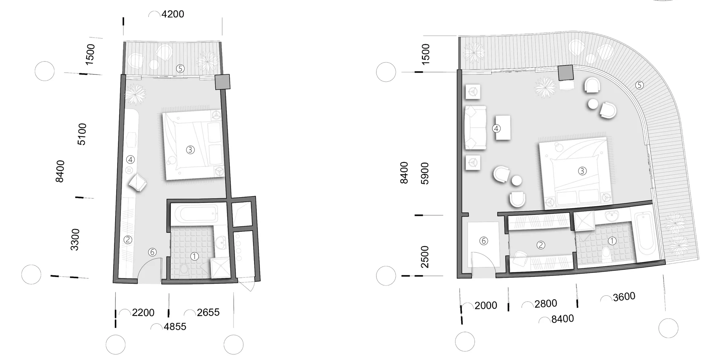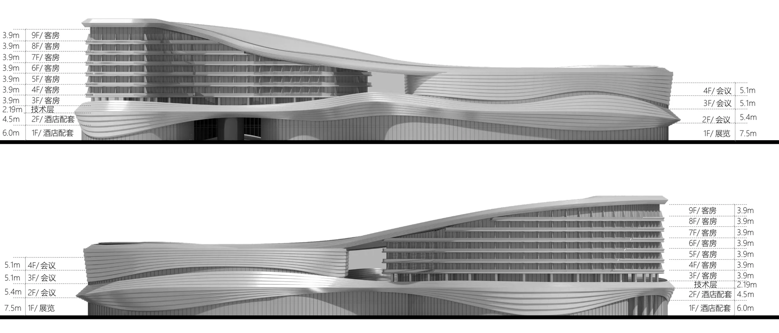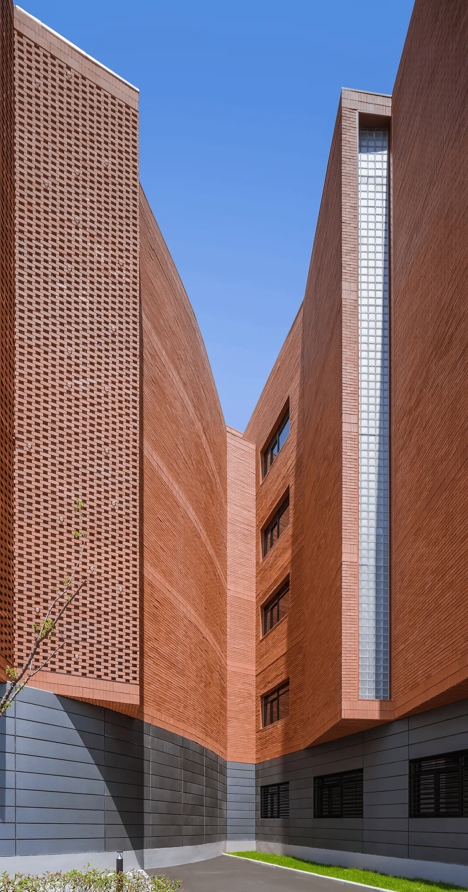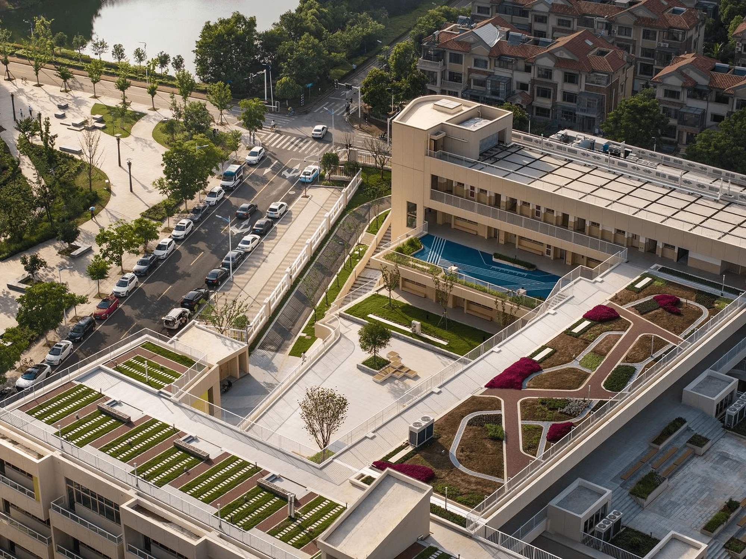China Eye Valley Convention and Exhibition Center blends a convention center with a boutique hotel in a dynamic form inspired by the seagull and silk, reflecting Wenzhou’s cultural heritage and economic growth.
Contents
Project Background
Located in Wenzhou, Zhejiang, a coastal city known for its thriving private economy and manufacturing industry, the China Eye Valley Convention and Exhibition Center is a key project within the ZheNan Science and Technology City and serves as a window to the China Eye Valley Town. The site enjoys a prime location near the main elevated road connecting the airport to the city center and is surrounded by abundant natural resources, with Huangshi Mountain Scenic Area to the west and the Tang River to the east. The project aims to enhance the comprehensive supporting facilities of the Eye Valley Town, improve the service level of the area, and create a green and shared urban living room.
Design Concept and Objectives
The design embodies the concept of EyeValley+Infinity,seamlessly integrating the mathematical symbol of infinity ∞ into the architectural form. This not only creates the visual image of an eyevalley but also symbolizes the infinite development potential of China’s eye care industry. By blending the project’s growth with the planned development of the Eye Valley, the design creates a convention building with comfortable public spaces and a hotel building with excellent landscape views. The combination of a high-end convention center and a boutique hotel will become a landmark for the China Eye Valley Town and the surrounding technological innovation corridor.
Functional Layout and Space Planning
The project covers a construction area of approximately 64,600 square meters, including 40,600 square meters above ground and 24,000 square meters underground. The hotel and convention center each occupy 20,000 square meters. The master plan adopts a centralaxis+leftandrightfunctionalzoning approach to address the irregular polygonal shape of the site and the noise impact from the elevated road to the south. The convention center, with its lower height, is located on the west side to minimize obstruction of the expert apartments, while a pedestrian plaza facing the west road increases public accessibility. The hotel is situated on the east side, with the south side along the river and the north side facing the green park.
Architectural Form and Aesthetics
A large S-shaped building contour with an inward-facing courtyard characterizes the architectural form. This unique design intentionally distances the building from the elevated road, mitigating noise pollution. Both the hotel and the convention center feature inward-facing courtyards, creating private internal spaces and a comfortable experience, isolating them from the busy flow of people from the nearby hospital. The hotel podium features an open platform that opens towards the main landscape axis of the park, maximizing the integration of the surrounding landscape into the site. An elevated area facing the water creates an outdoor dining space for the hotel’s public area, seamlessly connecting the interior and exterior.
Technical Details and Sustainability
The building facade design draws inspiration from the surrounding natural landscape, incorporating the gentle curves of the mountains and water. A contrast of solid and void elements creates a sculptural architectural form, while horizontal wavy lines and a modern minimalist style harmonize with the surrounding buildings. The dynamic pleated aluminum panels that envelop the hotel and convention center enhance the building’s integrity and embody the new heights of Eye Valley’s development. The lighting design considers both daily and festive modes, providing a dynamic and engaging visual experience. Adhering to the concept of ecological and energy-saving design, the building features a comprehensive ecological cycle system, including comfortable and unobstructed ventilation, rainwater and photovoltaic circulation systems. The ribbon-shaped roof provides natural shading and rain protection, creating a rich ecological microenvironment under the eaves, integrating the building as a part of the ecosystem.
Social and Cultural Impact
The project respects and integrates regional culture by incorporating the dynamic and elegant characteristics of seagulls and silk into the curves of the convention center and hotel. This design choice symbolizes the interweaving of new and old cultures and the economic growth of Wenzhou. The China Eye Valley Convention and Exhibition Center serves not only as a functional space but also as a work of art that dialogues with the environment, enriching the urban fabric and contributing to the cultural identity of Wenzhou.
Project Information:
Architects: POA Architects
Area: 64600.0 m²
Project Year: 2024
Project Location: Wenzhou, Zhejiang
Category:Convention and Exhibition Center, hotel
Tags: convention center, hotel, sustainable design, landscape integration, dynamic form, regional culture, urban landmark
Photographs:Beijing SANCG Co.,Ltd(SAN)


