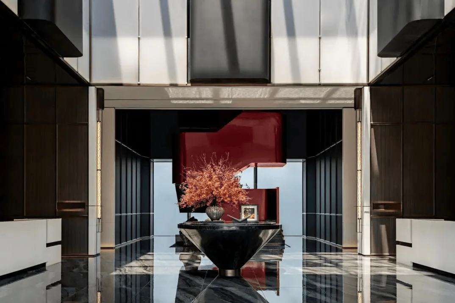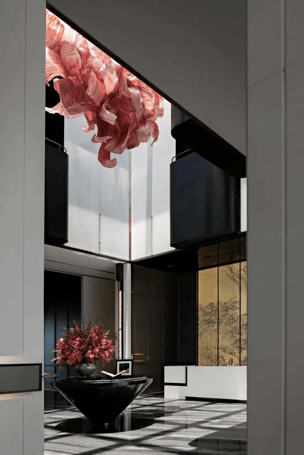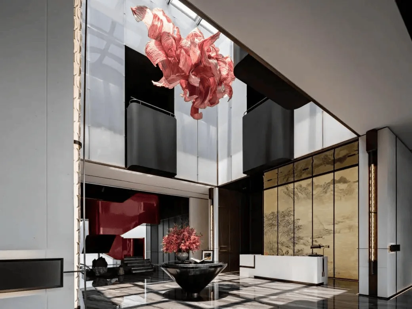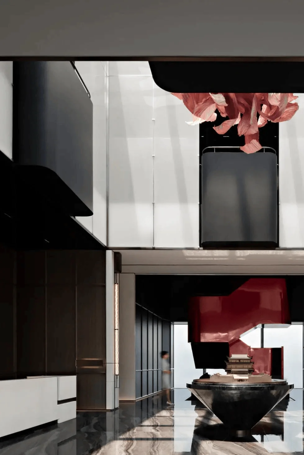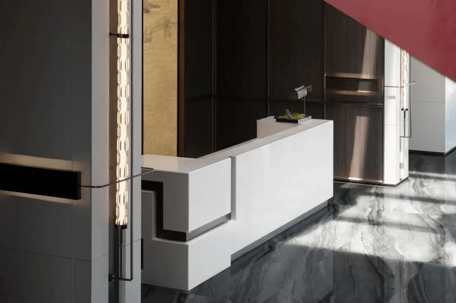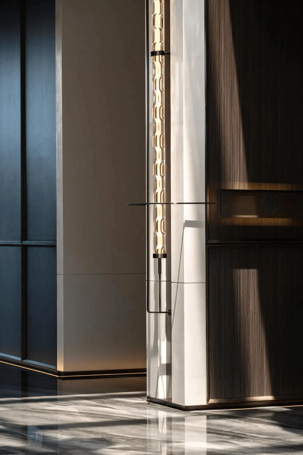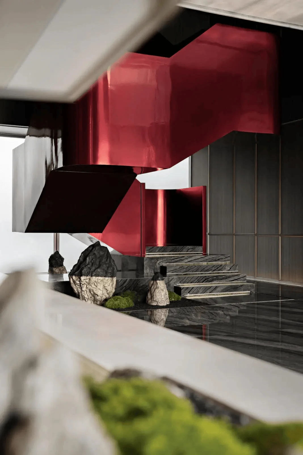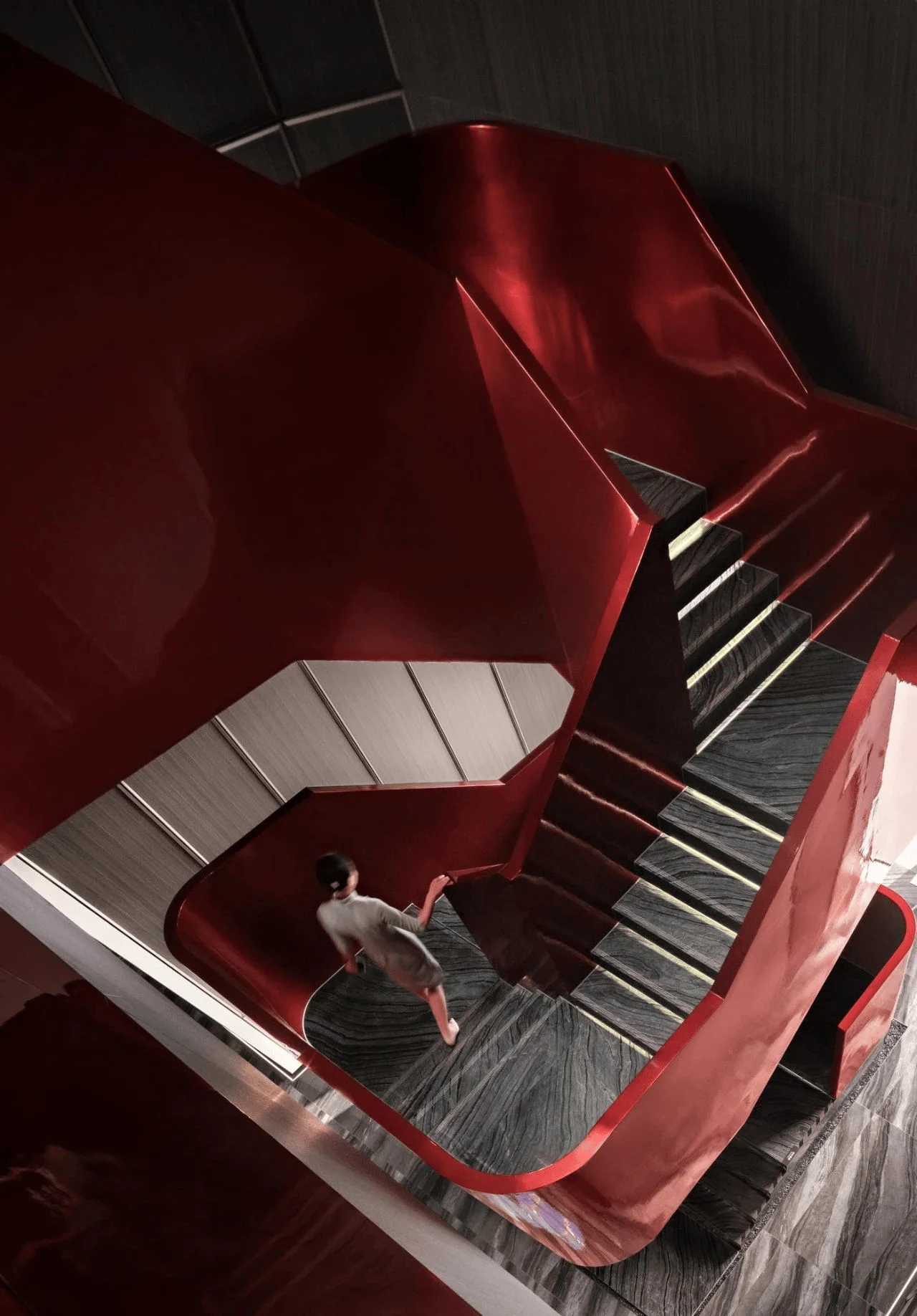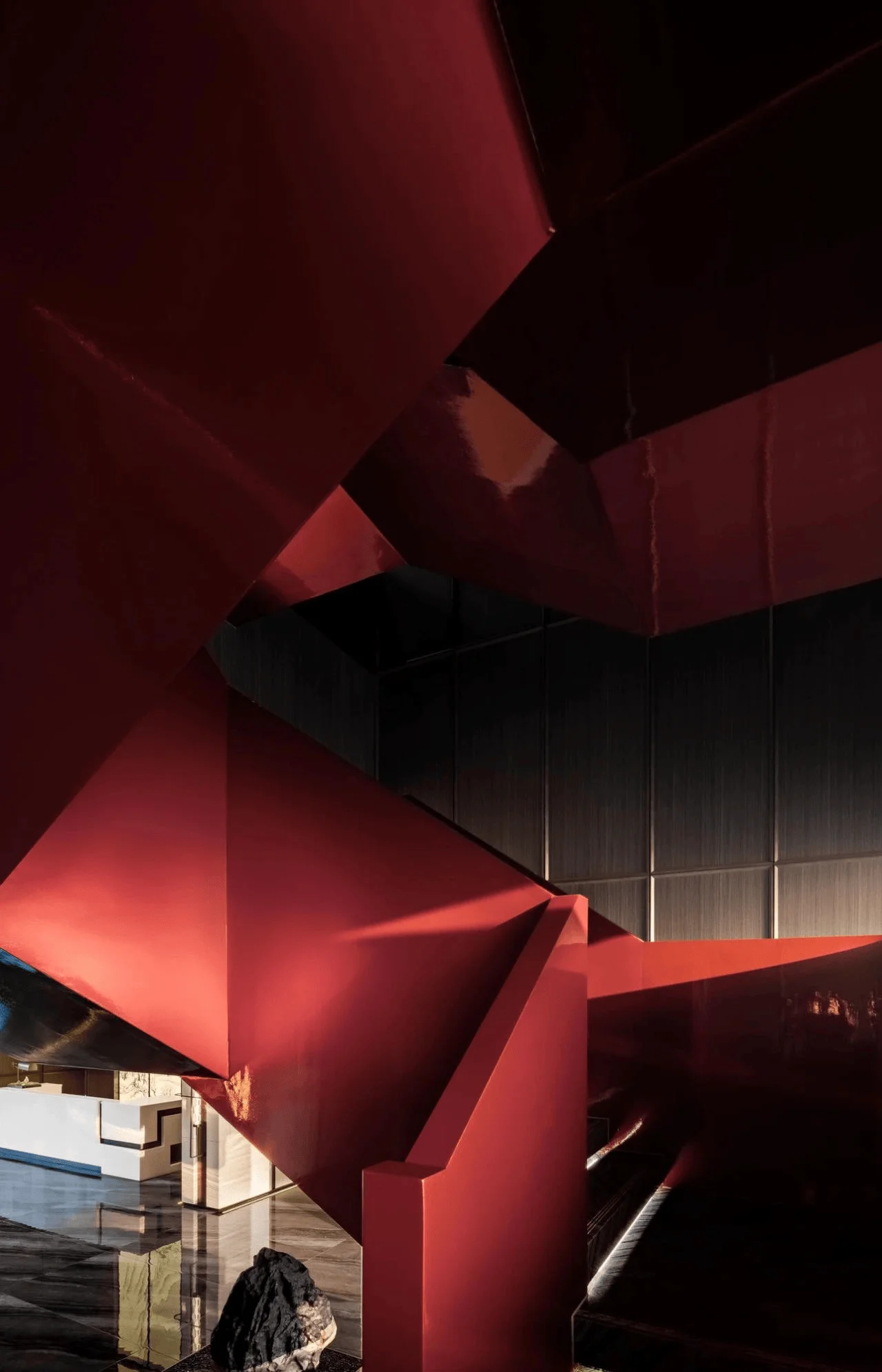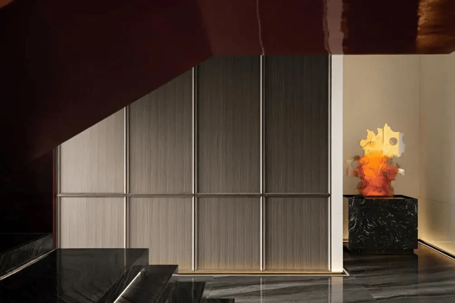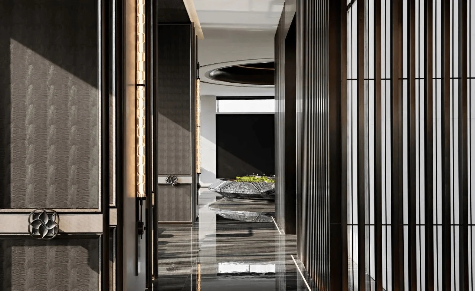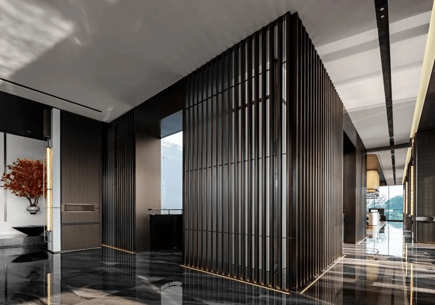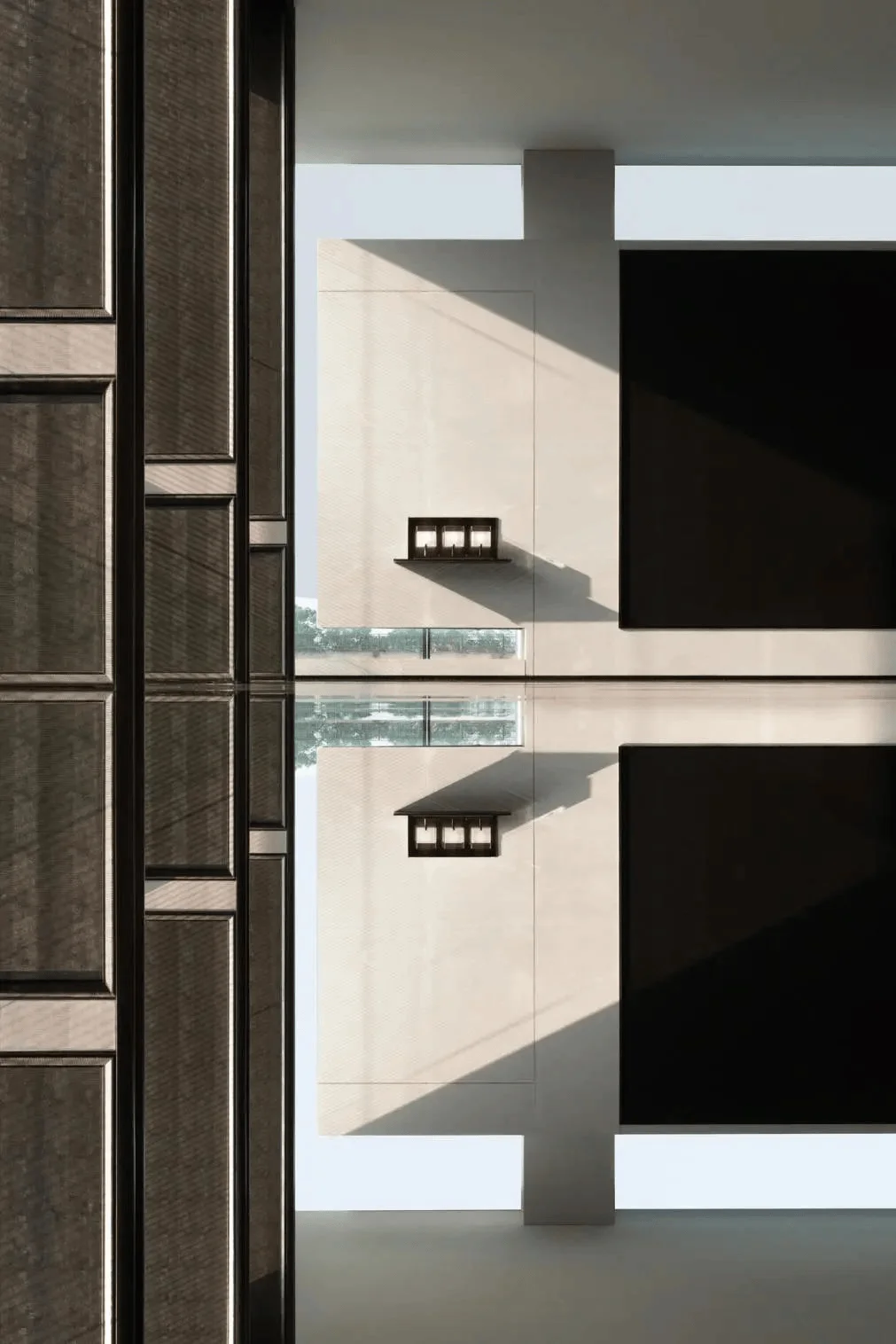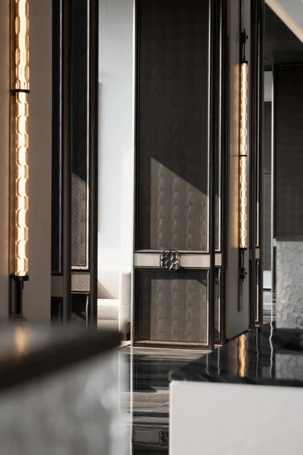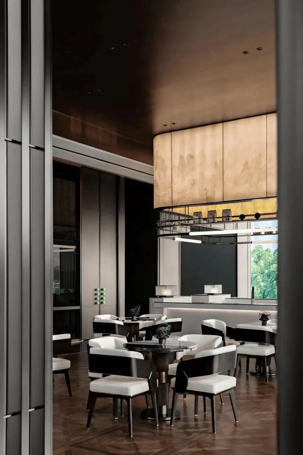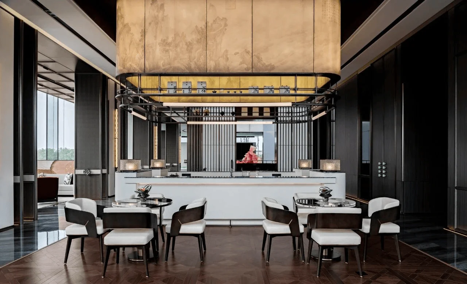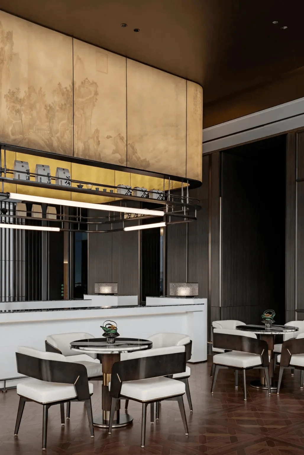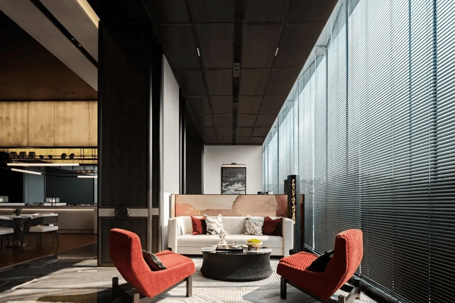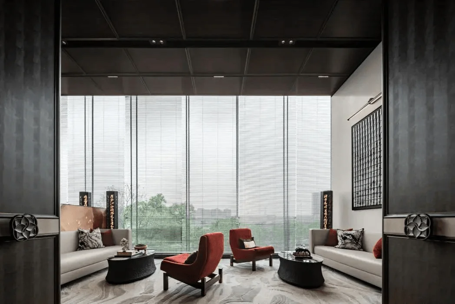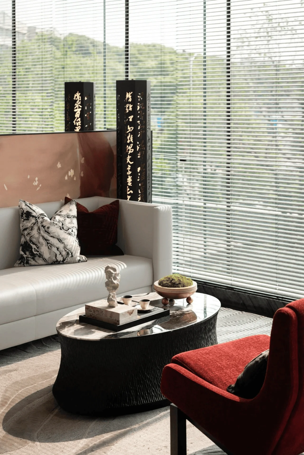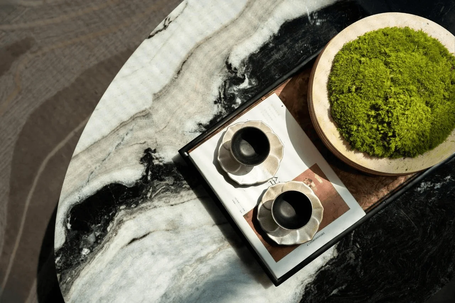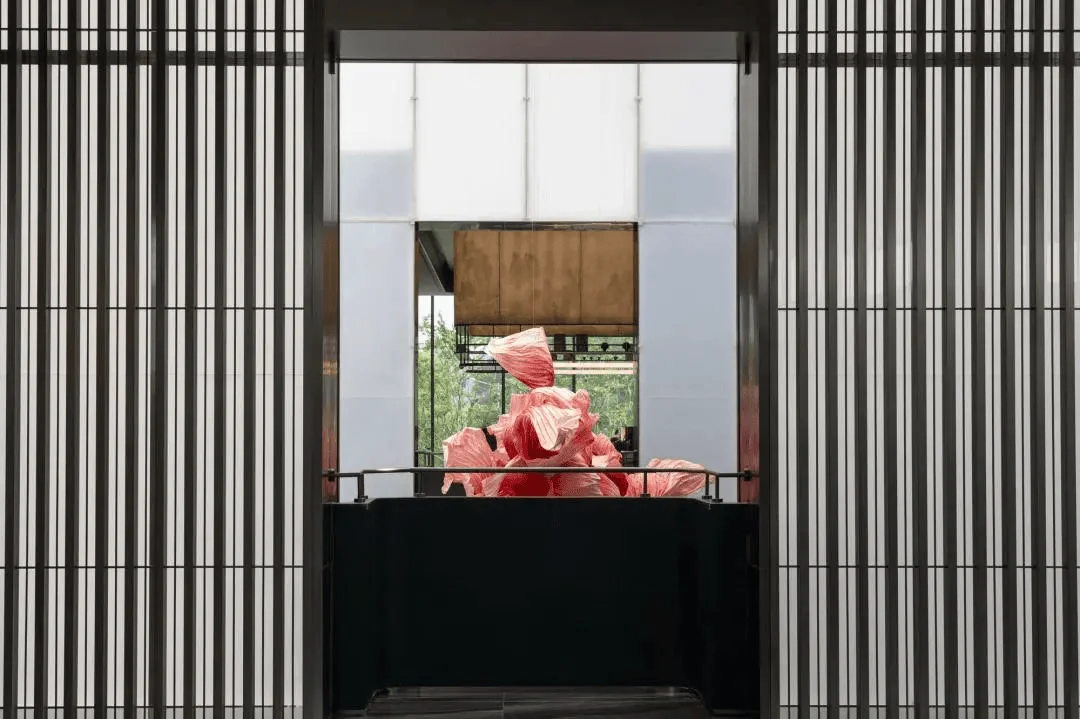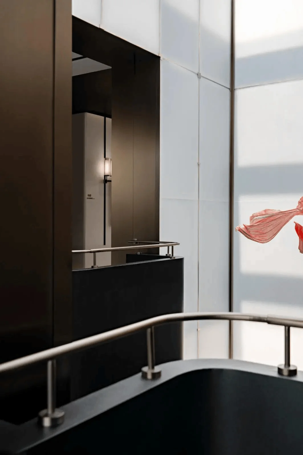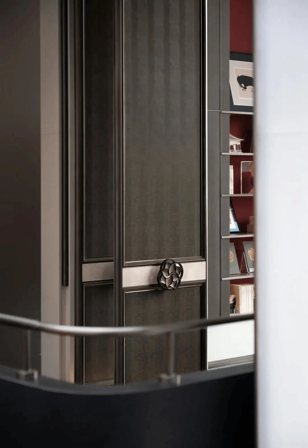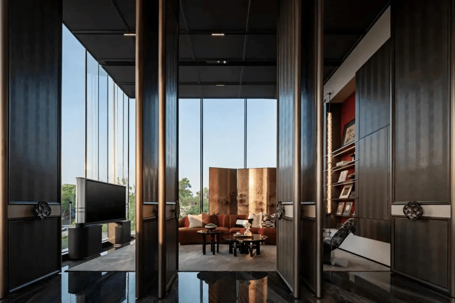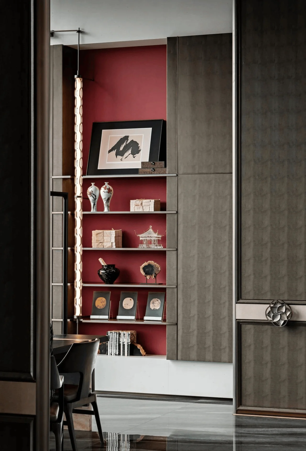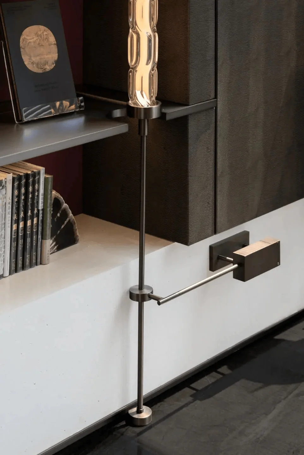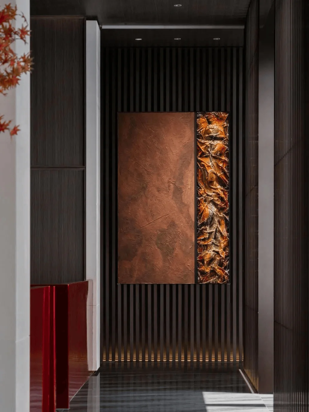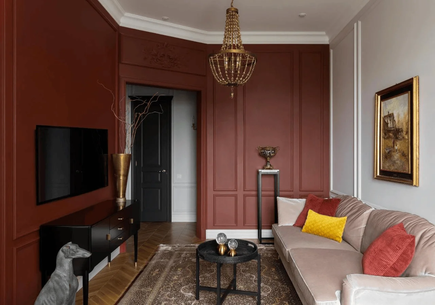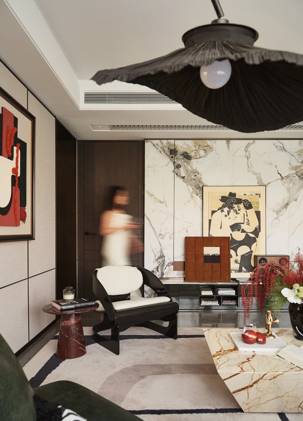G.ART’s interior design seamlessly blends local Changsha culture with contemporary art in Huayu Jiangnan.
Contents
Project Background: Capturing Changsha’s Essence
Changsha, a city brimming with artistic vibes and a slow-paced, convivial atmosphere, is consistently ranked among China’s happiest and most livable cities. It’s also a renowned hotspot. Recognizing this, designers focused on capturing the essence of Changsha within the interior space, emphasizing openness and fluidity. This is reflected in the interconnected volumes and structural interplay, which create a dynamic spatial experience. The design reflects the unique “artistic and humanistic language system” of China Railway Construction.
Reception Area: Blending Local Culture and Modern Art
The entrance hall, a showcase of classic design with a centrally symmetrical layout, adopts a hotel-style reception approach. The reception background seamlessly integrates the local culture of Changsha. The iconic “Eight Views of Xiaoxiang” are artfully reimagined and incorporated into the space. This fusion of local heritage and contemporary artistic expression gives the space a sense of timeless elegance. Visually captivating and full of focus, a splash of red brings vibrancy and vitality to the space, a bold statement yet imbued with quietude and elegance, showcasing the pure and fluid character of the interior design. This Changsha interior design project uses a pure and simple background to depict a purely dynamic space scene.
Art Staircase: Spatial Accent and Visual Depth
The grand artistic staircase, incorporating the vibrant red of Changsha azaleas as an accent color, amplifies the space’s visual depth and adds a unique focal point. This architectural design element is a standout feature of the Changsha interior design project. The staircase is a bold example of how colors can be used to enhance the overall design of a space. The azalea color, associated with Changsha, adds a sense of place and history to the interior design.
Sand Table and Negotiation Zone: Light and Shadow Play
In the center of the sand table and negotiation area, architectural volume boxes are inserted using a metal grid design. The use of natural daylight from the top of the double-height space allows for an interplay of light and shadow. The light filters through the grid, producing a captivating interplay of real and virtual elements. This ingenious design approach adds depth and dimension to the Changsha interior design project.
Screen Partitions: Creating Sensory Boundaries
Serially arranged screens with nuanced proportions divide the space into distinct zones and form a visually open and defined hallway. This design enhances the sense of vastness and extends the spatial experience beyond perceived limits, which is a feature of the Changsha interior design project. The strategic use of screens creates a flow within the space, enhancing the user experience.
Private Negotiation Area: Harmony and Privacy
The private negotiation zone is demarcated with screen partitions, creating a sense of intimacy. The tranquil color palette, soft textures, and minimalist furniture create a serene atmosphere that promotes relaxation while simultaneously meeting the dual requirements of openness and privacy. This Changsha interior design project skillfully blends comfort and functionality.
Art Installation: Evoking a Sense of Blooming
An art installation featuring petal-like folds is designed in a deconstructed and reorganized manner. It harmonizes with the surrounding space, gracefully suspended in mid-air. This striking feature disrupts the linearity of the original space and brings a vibrant, dynamic movement, symbolizing the promise of blooming and prosperous life. The art installation is a significant aspect of the Changsha interior design project, enhancing the design with a sense of artistic sophistication.
VIP Room: A Symphony of Textures and Curves
In the VIP room, the refined texture of velvet and the gleam of metal create a captivating combination. The integration of high-quality materials and flowing curves adds a layer of sophistication. This amalgamation of elements showcases a powerful aesthetic, adding to the luxury and elegance of the Changsha interior design project.
Overall Design: Achieving a Seamless Integration
The design approach emphasizes an open and spacious atmosphere, with visual layers created by light and depth. This dynamic environment highlights the unique features of the Changsha interior design project. The seamless integration of classical and modern influences creates a refined, luxurious space that is also rich in artistic and cultural warmth, showcasing the seamless integration of aesthetics and function. This Changsha interior design project is a perfect example of how interior design can be used to enhance the experience of a space.
Project Information:
Project Type: Residential
Architect: G.ART
Area: Not Specified
Year: Not Specified
Country: China
Materials: Metal, Wood, Velvet, Glass
Photographer: Zheng Yan


