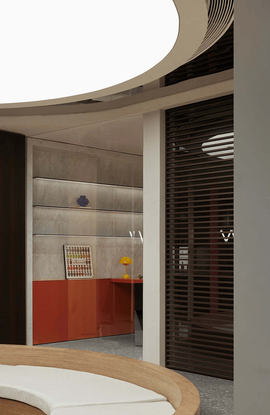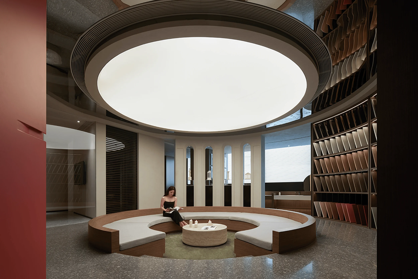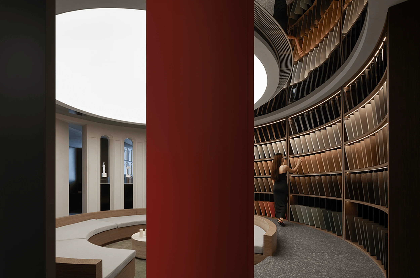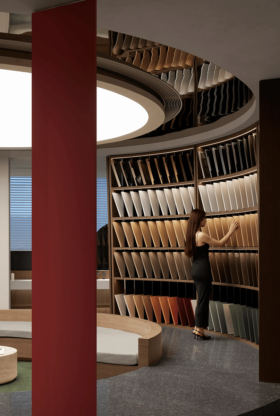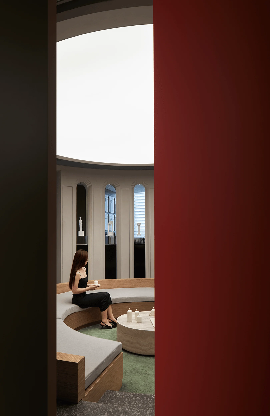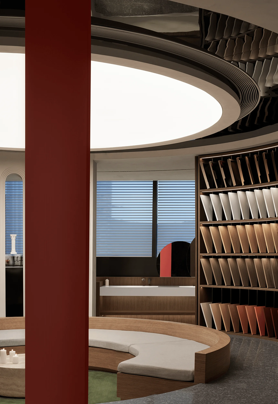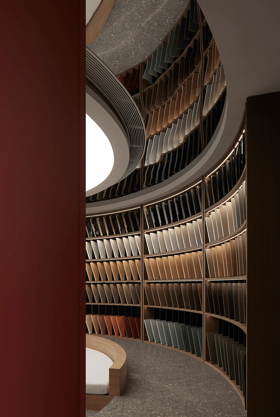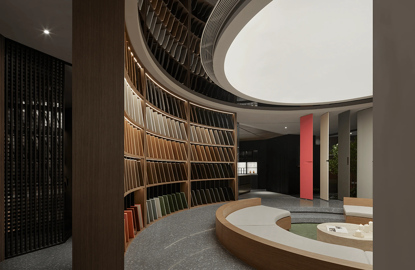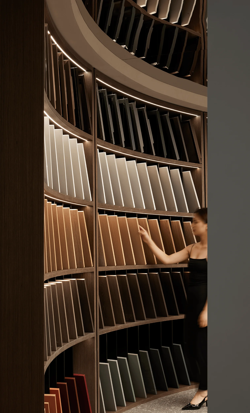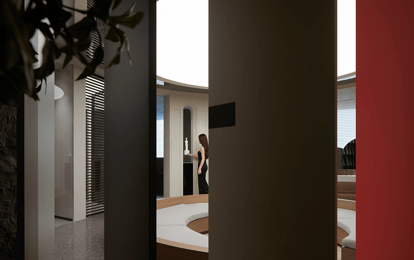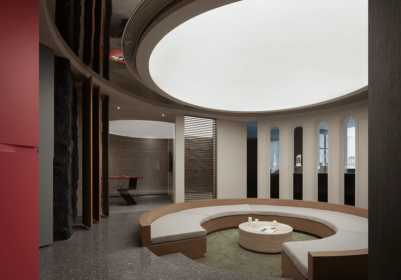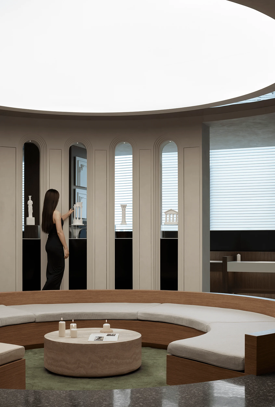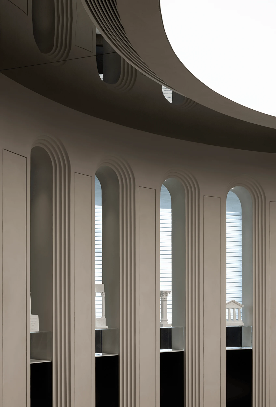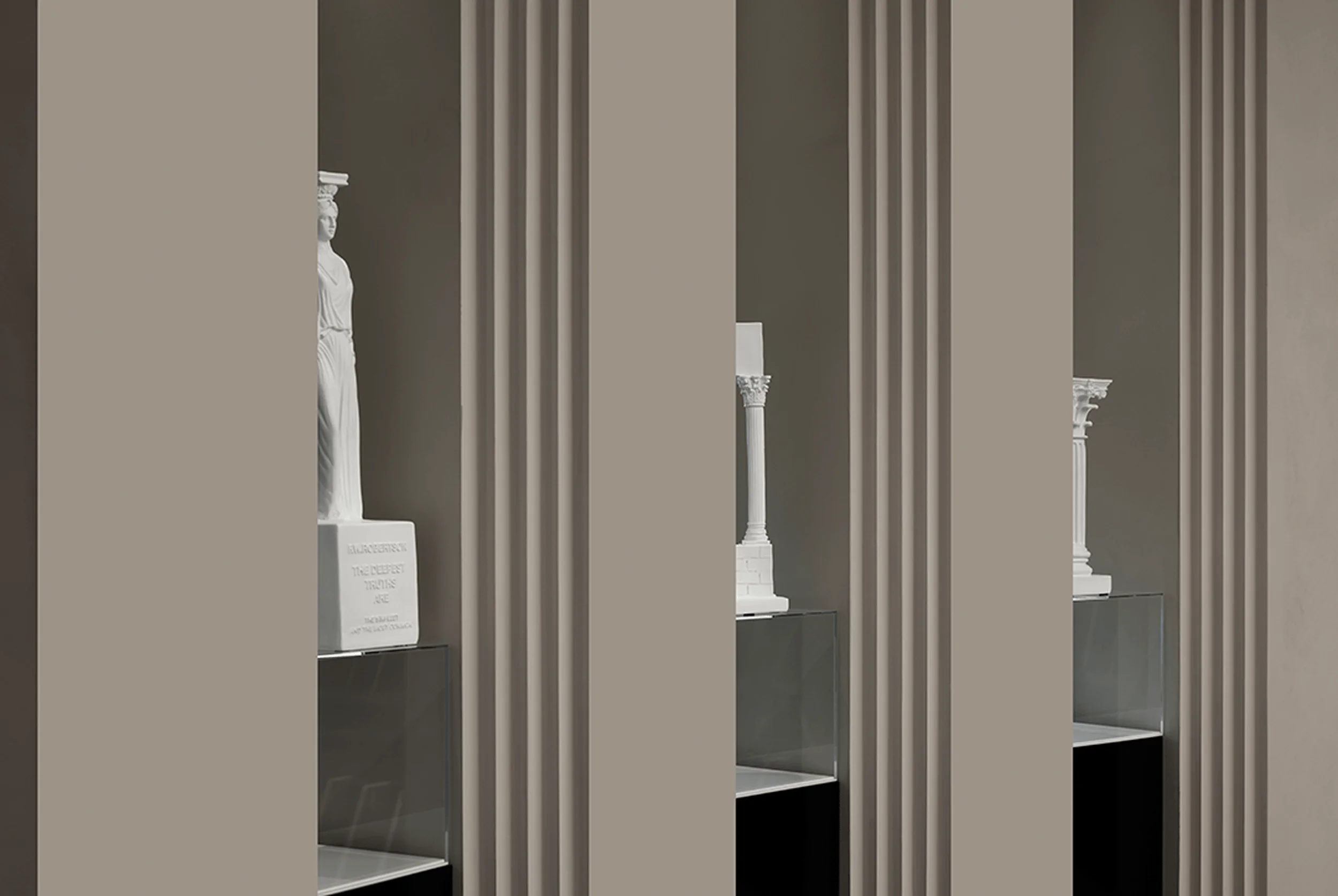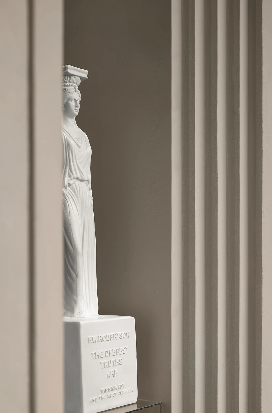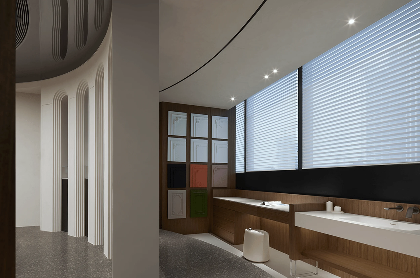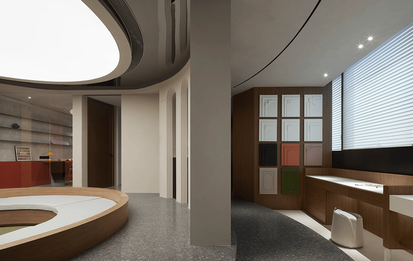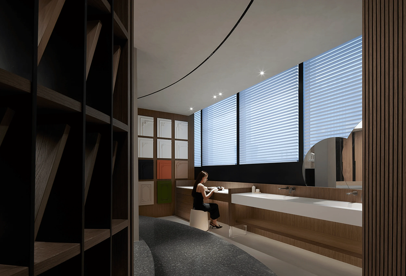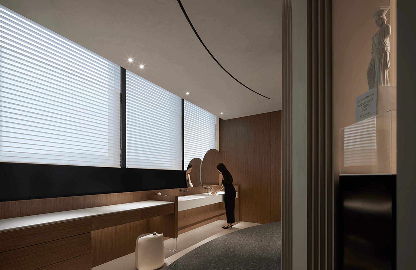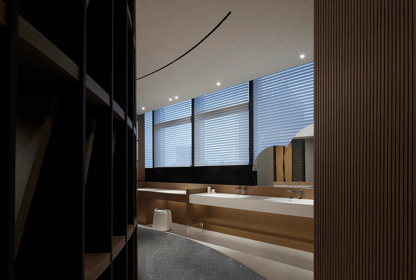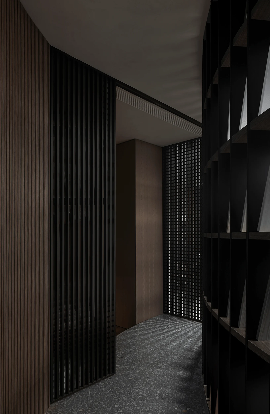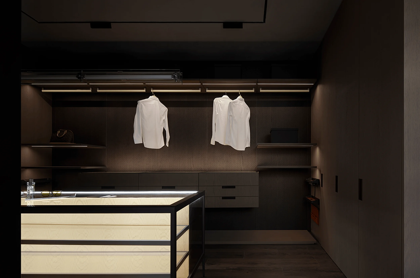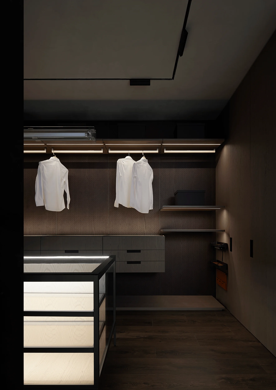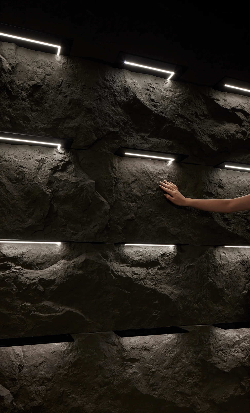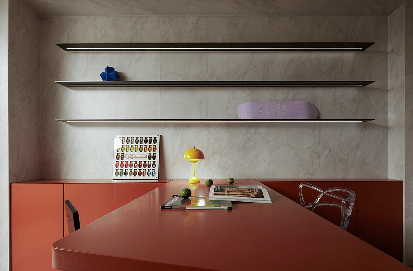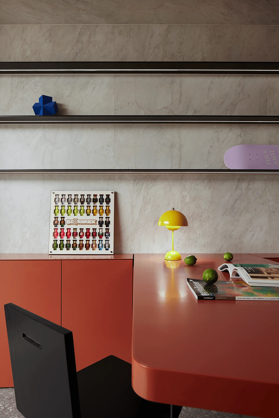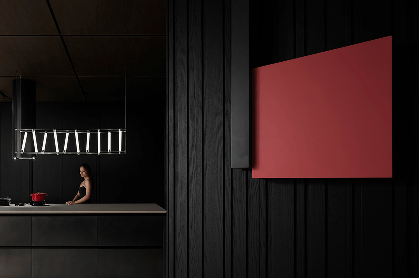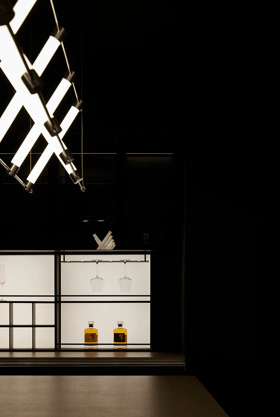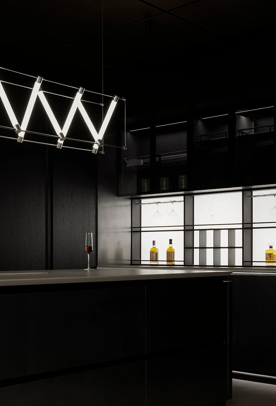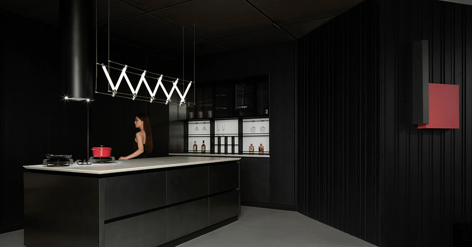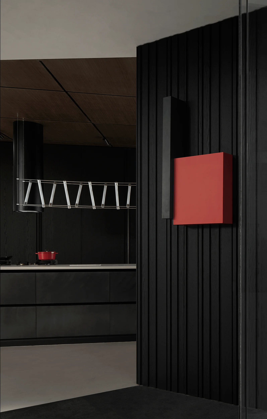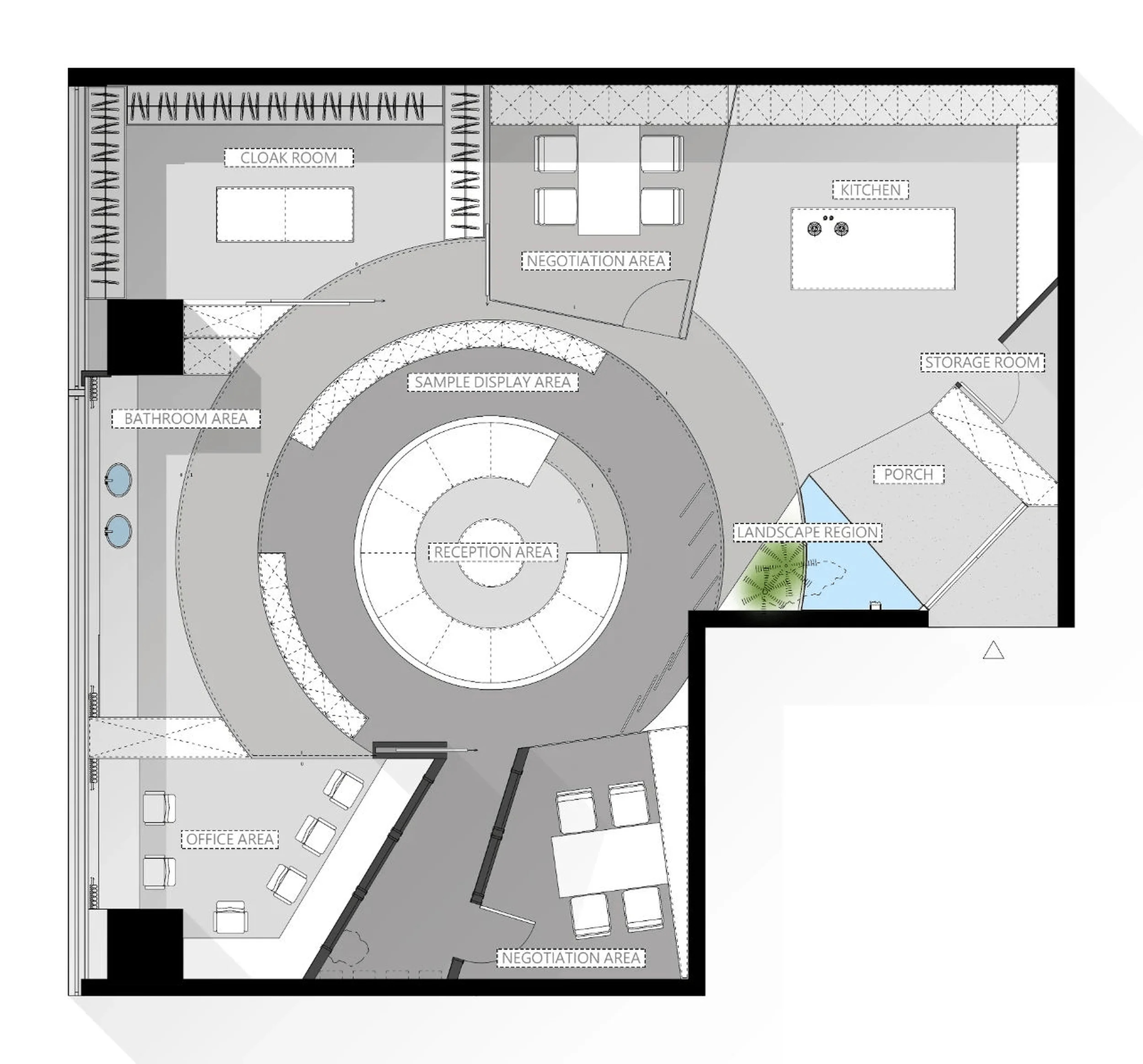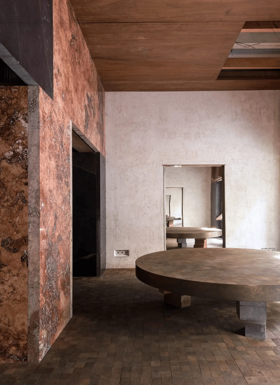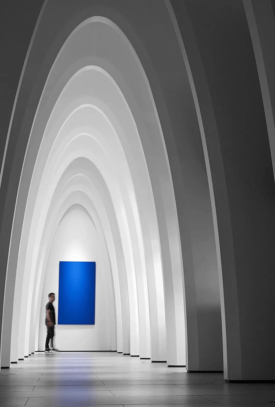Chongsu is a high-end customized commercial exhibition space that breaks away from traditional exhibition hall design by using artistic expression and material exploration to create a captivating and interactive visitor experience.
Contents
Captivating Entry and Exploration: The Sunken Art Lounge
The journey begins with a sunken art lounge that immediately captivates visitors. The design features a contemporary vocabulary, utilizing new geometric patterns, a domed ceiling, and curved surfaces to create a sense of grandeur and aesthetic tension. This space serves as the central core, offering a panoramic view of the entire exhibition area and setting the stage for the exploration of materials, craftsmanship, and brand philosophy under the umbrella of aesthetics, aligning with the principles of commercial space interiors design. The tag associated with this paragraph is: commercial space interiors design.
Geometric Narrative: An Artistic Stroll
The captivating entry leads to an artistic journey through a minimalist space where diverse lines and geometric shapes create a sense of visual rhythm. The design incorporates a series of arched doorways that complement the domed ceiling, enhancing the feeling of a ceremonial procession and artistic pilgrimage. Subtle details and hidden elements add to the sense of discovery and highlight the meticulous craftsmanship and attention to detail that are characteristic of high-end customized commercial spaces, further emphasizing the artistic narrative within the realm of commercial space interiors design. The tag associated with this paragraph is: commercial space interiors design.
Multidimensional Interaction: Materiality and Light
Light plays a pivotal role in shaping the ambiance of the space, interacting with grilles to create a soft, hazy atmosphere and highlighting the natural textures of luxurious stone. The use of light extends to both functional and atmospheric purposes, showcasing product displays and creating a multi-sensory experience that embodies the duality of life—present comfort and poetic aspirations, all within the carefully curated environment of commercial space interiors design. The tag associated with this paragraph is: commercial space interiors design.
Functional Layout and Spatial Planning
Chongsu maintains an open and spacious layout that allows for seamless interaction between different functional areas. The design eschews conventional linear circulation, employing curved surfaces and arched openings to create a sense of visual expansion and spatial layering. This approach fosters a dynamic relationship between visitors and the space, ensuring a sense of openness even in areas intended for relative privacy, all while adhering to the principles of effective commercial space interiors design. The tag associated with this paragraph is: commercial space interiors design.
Exterior Design and Aesthetics
Large glass windows throughout the space provide expansive views, promoting a dialogue between the interior and the exterior environment. Natural light is utilized as a dynamic element, creating a constantly evolving atmosphere that reflects the changing seasons, enhancing the aesthetic appeal and enriching the visitor experience, further highlighting the importance of considering the exterior environment in commercial space interiors design. The tag associated with this paragraph is: commercial space interiors design.
Social and Cultural Impact
Chongsu’s design goes beyond commercial objectives, aiming to create a space that resonates with the social and cultural values of its target audience. The careful selection of materials, colors, and decorative elements all contribute to the overall ambiance and reflect a sophisticated lifestyle, promoting a sense of cultural appreciation and enriching the visitor’s understanding of the brand’s philosophy, showcasing the potential for commercial space interiors design to have a positive social and cultural impact. The tag associated with this paragraph is: commercial space interiors design.
The Use of Red: Symbolism and Contrast
A strategic use of red accents adds a bold and vibrant touch to the otherwise restrained color palette. This intentional contrast creates a striking visual impact, symbolizing passion and energy while adding a sense of playfulness and dynamism to the space, demonstrating the effective use of color in commercial space interiors design to evoke specific emotions and create a memorable experience. The tag associated with this paragraph is: commercial space interiors design.
Project Information:
Project Type: Commercial exhibition space
Architect: QIANHE DESIGN
Area: 300㎡
Project Year: Not specified
Project Location: China
Photographer: Yinxiangzhuying


