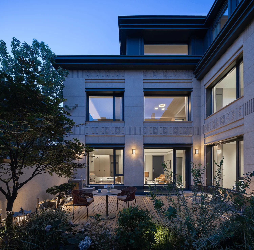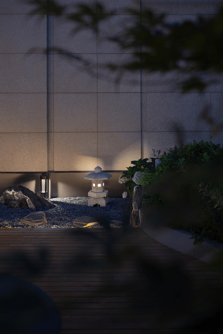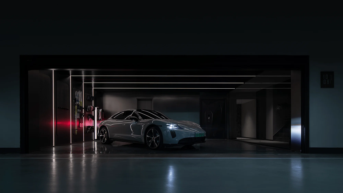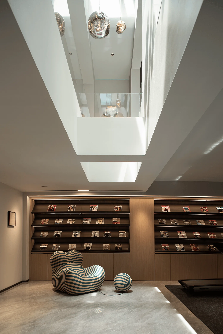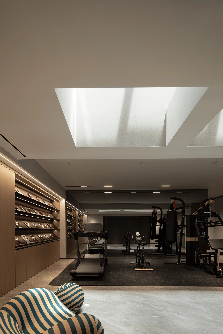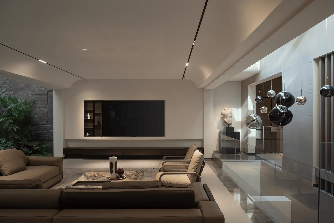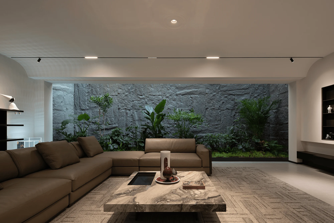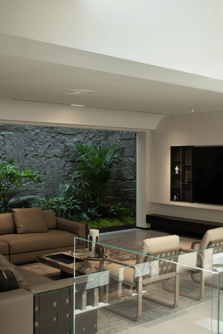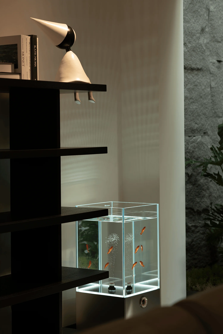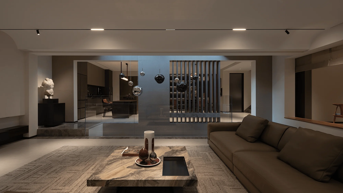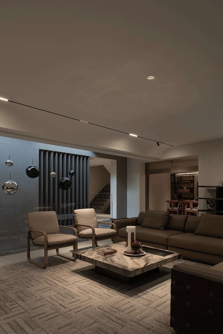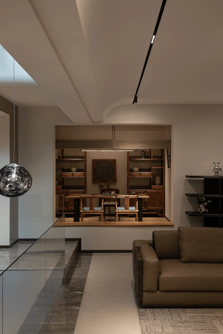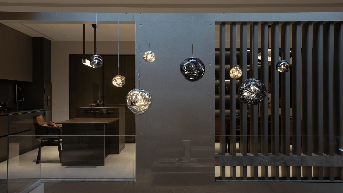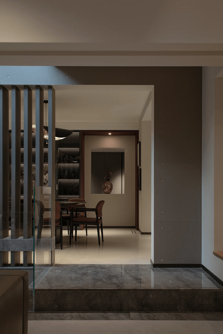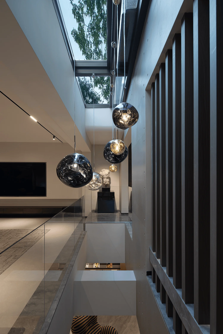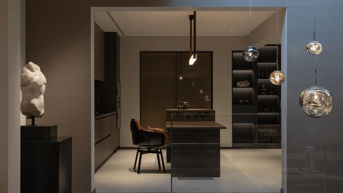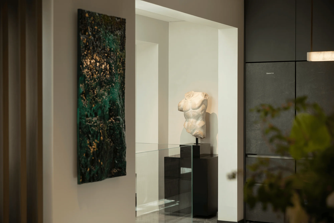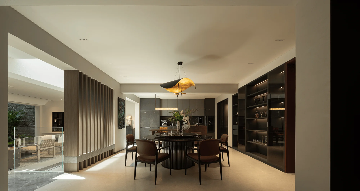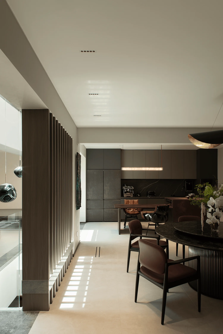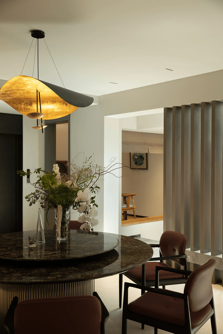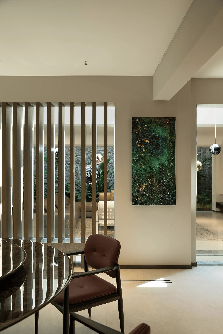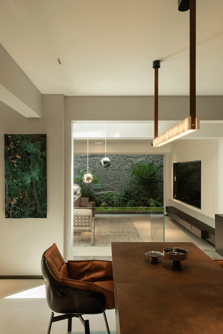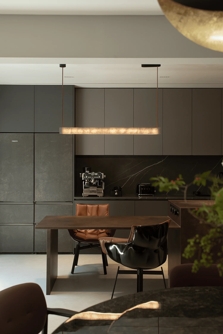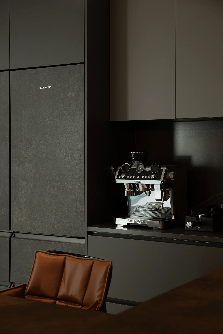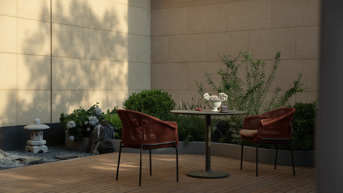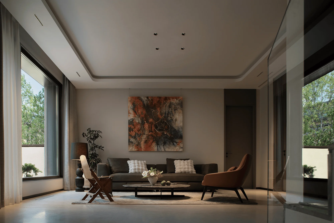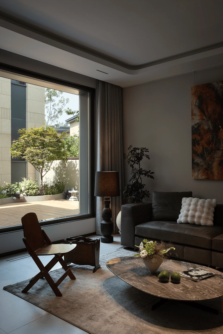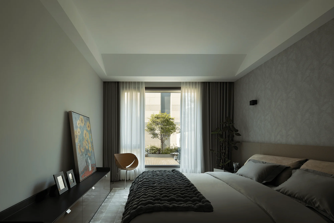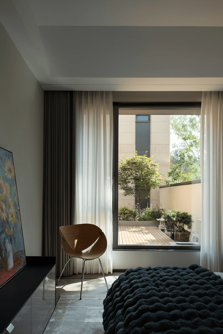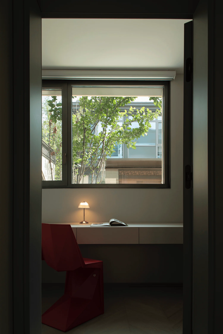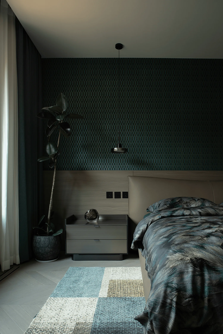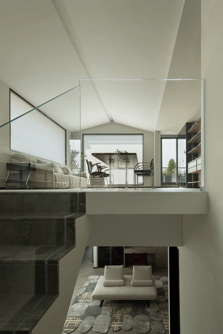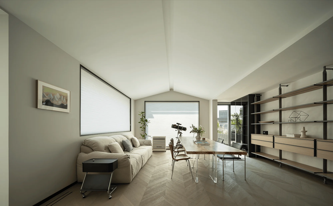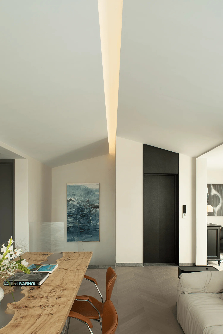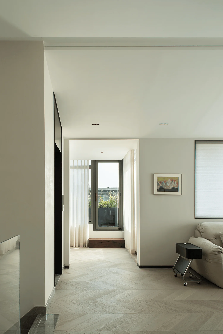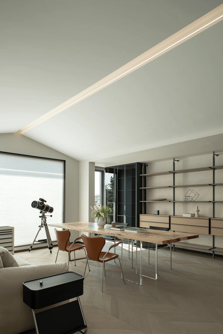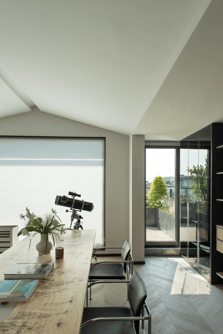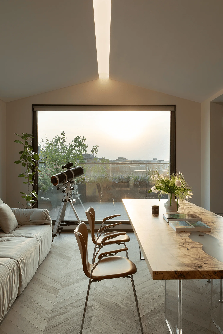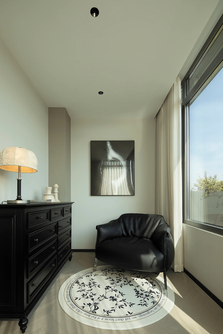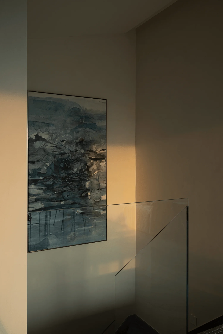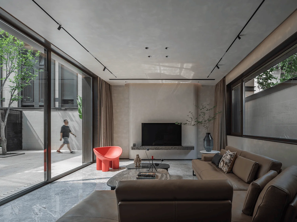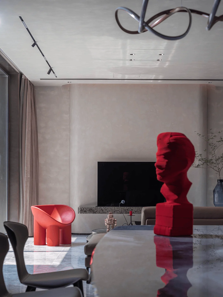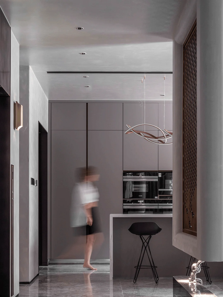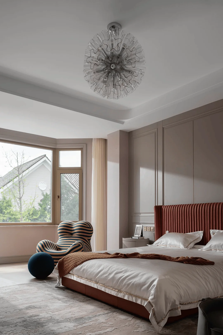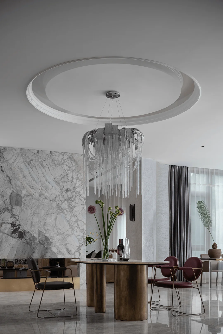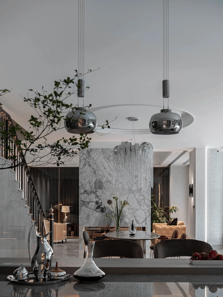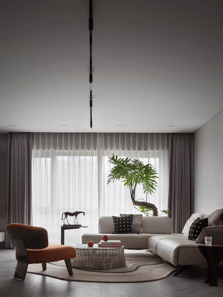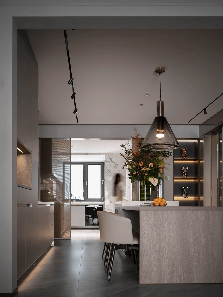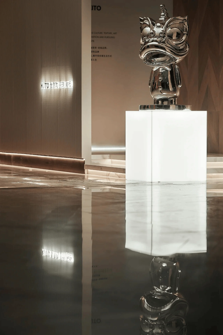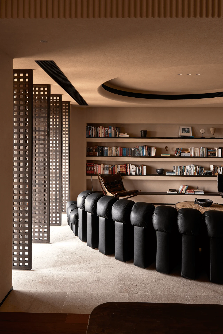This residential interior design in Beijing redefines living spaces by focusing on natural light, organic materials, and flexible layouts that foster family interaction and individual expression.
Contents
Redefining Spatial Relationships Through Functional Interplay
In crafting the Chunqiu Guanghua Residence, designer Xu Jinghua embarked on a journey to translate the homeowner’s vision into a tangible reality. The original structure, characterized by multiple levels with limited floor space, presented a unique challenge. The design approach prioritized a reconfiguration of spatial functions, fostering open and interconnected living areas. This involved strategically relocating the main living spaces to the ground floor, while transforming the basement into a versatile hub for social gatherings and leisure activities. Each level incorporates communal areas while respecting the need for individual privacy, striking a balance between connection and personal retreat. This departure from conventional layouts enhances the home’s livability and introduces an element of novelty, strengthening the family’s emotional bonds. The Chunqiu Guanghua Residence is a testament to the power of residential interior design in shaping the dynamics of a home, creating an environment that nurtures both individual expression and shared experiences. The seamless integration of natural elements, fluid spatial transitions, and personalized touches reflects a deep understanding of the homeowner’s aspirations, resulting in a truly bespoke living space that promotes well-being and connection.
Embracing Nature: Creating an Indoor-Outdoor Ecosystem
Central to the design philosophy was the seamless integration of nature into the living spaces. Stepping into the basement entryway, one is immediately greeted by the homeowner’s passion for technology and sports, with the garage serving as a display area for ski equipment. A dynamic interplay of light and shadow creates an atmosphere of intrigue, setting the stage for the rest of the home. The basement level is illuminated by natural light filtering through a skylight, highlighting the clean lines and warm tones of the interior. The boundaries between indoors and outdoors blur as the garden seamlessly extends into the home, creating a harmonious coexistence between nature and the built environment. This integration of natural elements not only enhances the aesthetic appeal but also contributes to the overall well-being of the residents, fostering a sense of tranquility and connection to the natural world.
Fluid Transitions and Personalized Spaces
The first floor serves as a multifunctional space for socializing, dining, and relaxation. The layout is dynamic yet organized, reflecting the family’s vibrant lifestyle. An indoor garden with lush greenery and a fishpond forms a captivating focal point, further blurring the lines between indoors and outdoors. The dining area, with its rich, deep colors, exudes a sense of warmth and intimacy, fostering a sense of togetherness during mealtimes. The kitchen extends beyond its utilitarian function, offering a space for casual gatherings and moments of respite. The second floor is dedicated to the family’s private quarters, with each room tailored to the individual’s personality and needs. The master bedroom, enveloped in calming shades of blue, provides a sanctuary for relaxation and reflection. The daughter’s room, adorned with an abstract painting, celebrates her creativity and imagination.
Prioritizing Family Time: A Dedicated Space for Learning and Growth
The third floor, initially intended for bedrooms, was transformed into a spacious study and family area, reflecting the homeowner’s commitment to fostering quality time with his daughter. Natural light floods the space, creating an inviting atmosphere for reading, crafting, and exploring shared interests. A large terrace provides a connection to the outdoors, allowing the family to enjoy the changing seasons and the expansive sky. This dedicated space becomes a haven for learning, creativity, and shared experiences, nurturing the daughter’s growth and development.
Project Information:
Project Type: Residential Interior Design
Architect: Xu Jinghua
Area: 700㎡
Project Year: 2022
Completion Year: 2024
Project Location: China
Main Materials: Wood, Glass, Concrete
Photographer: Hanmo Vision, Yi Gao
Videographer: Xiao Shiming


