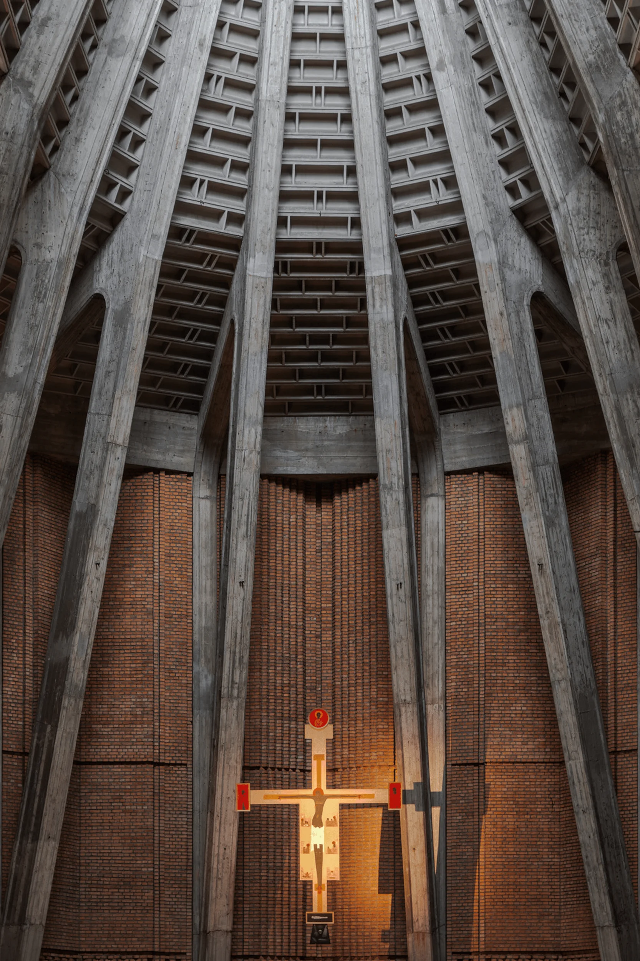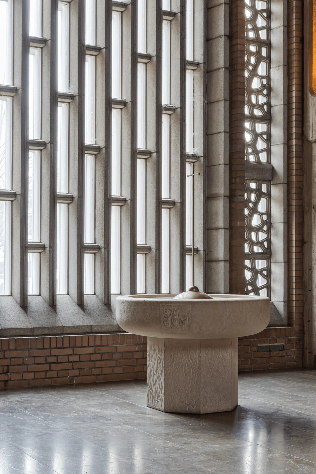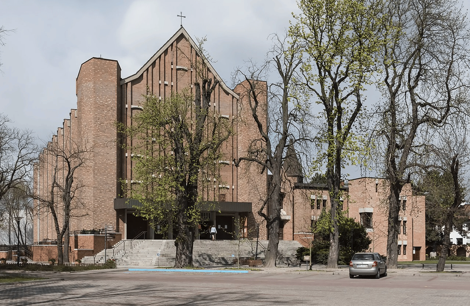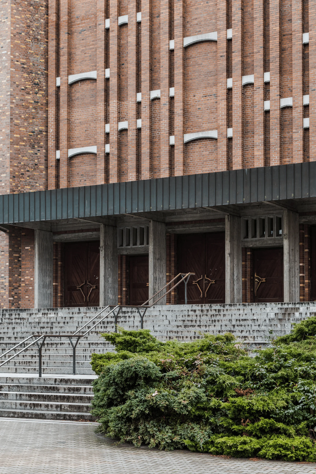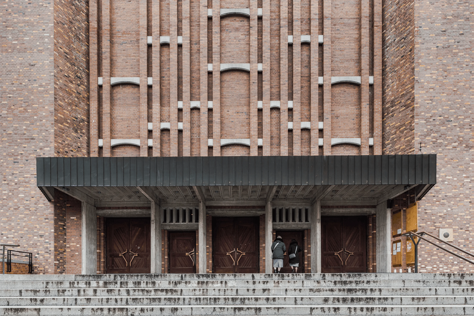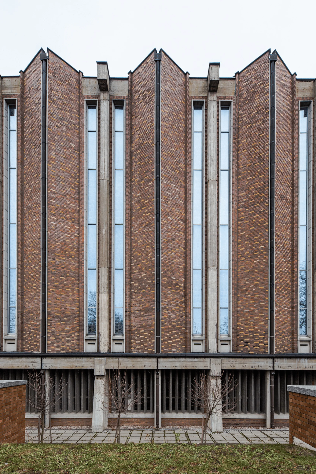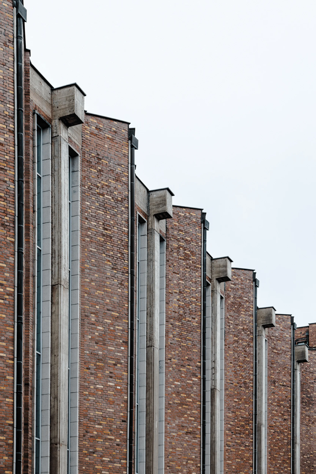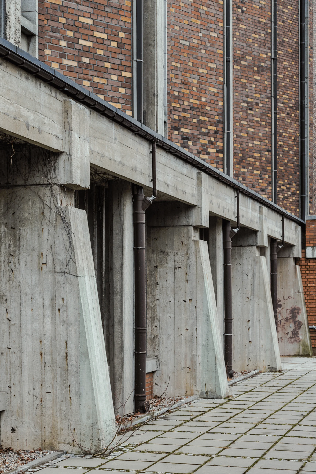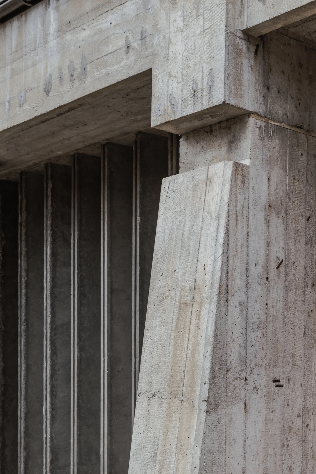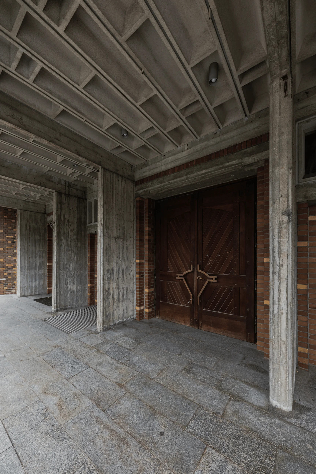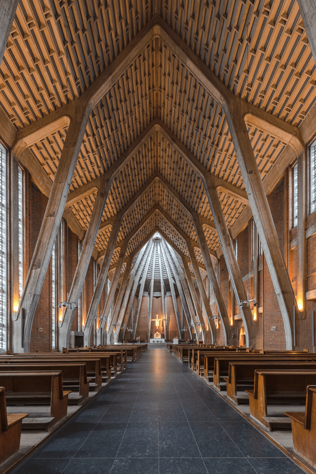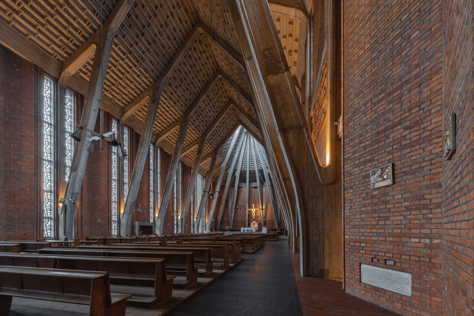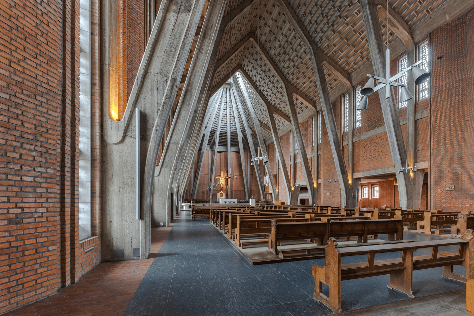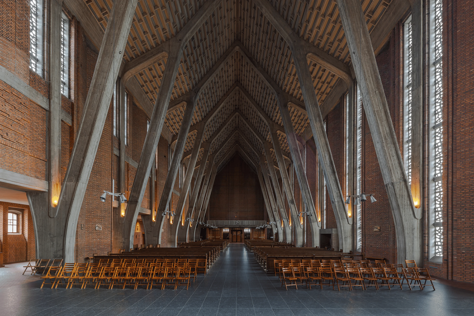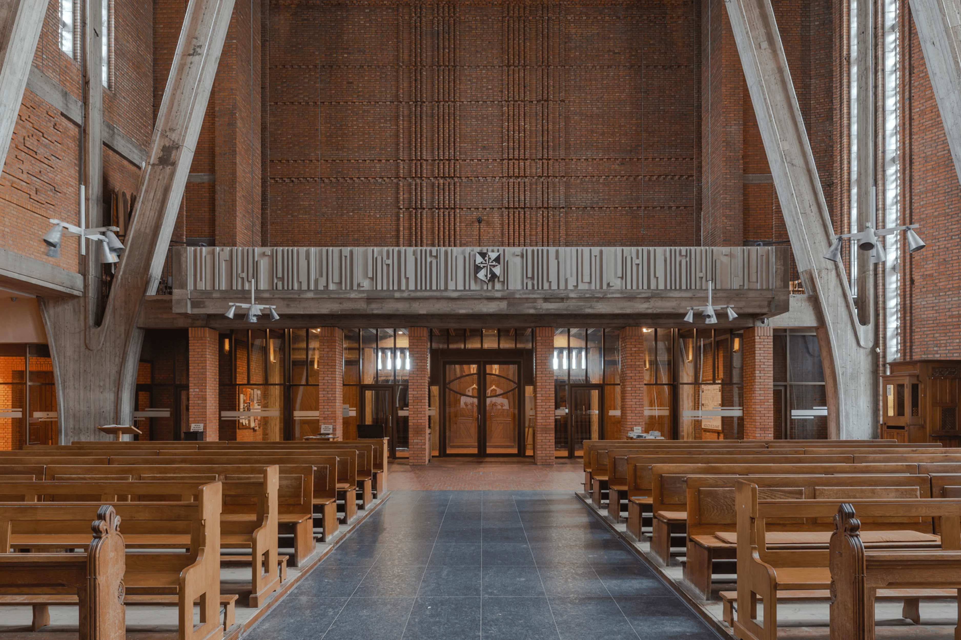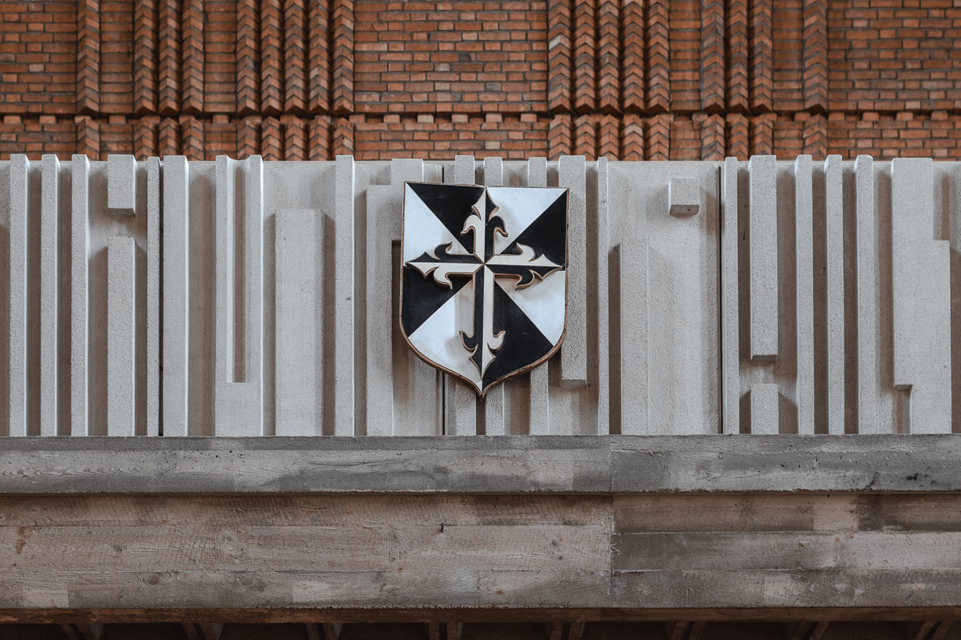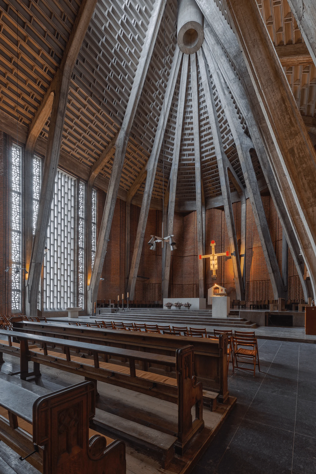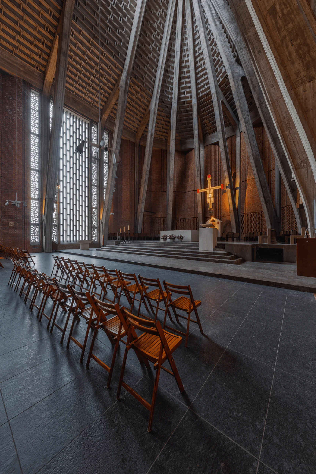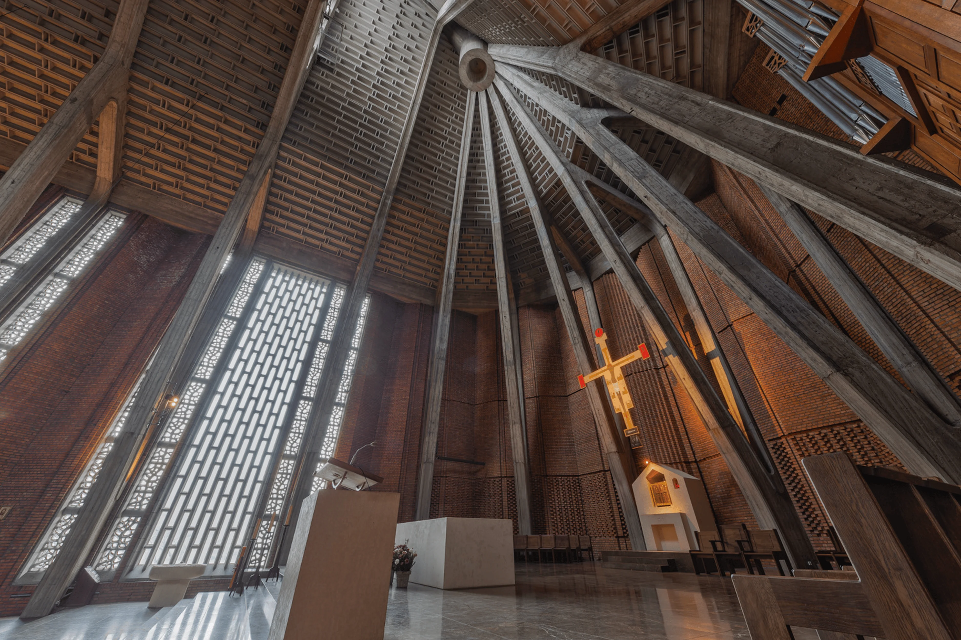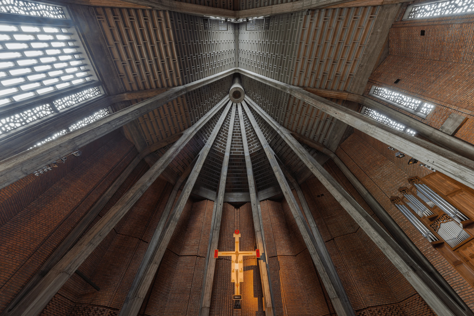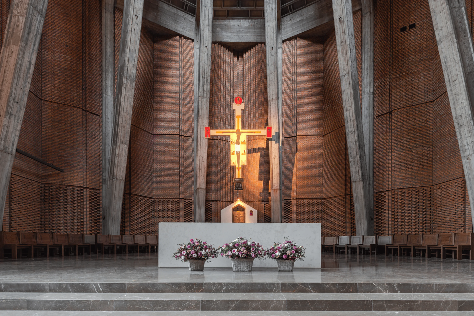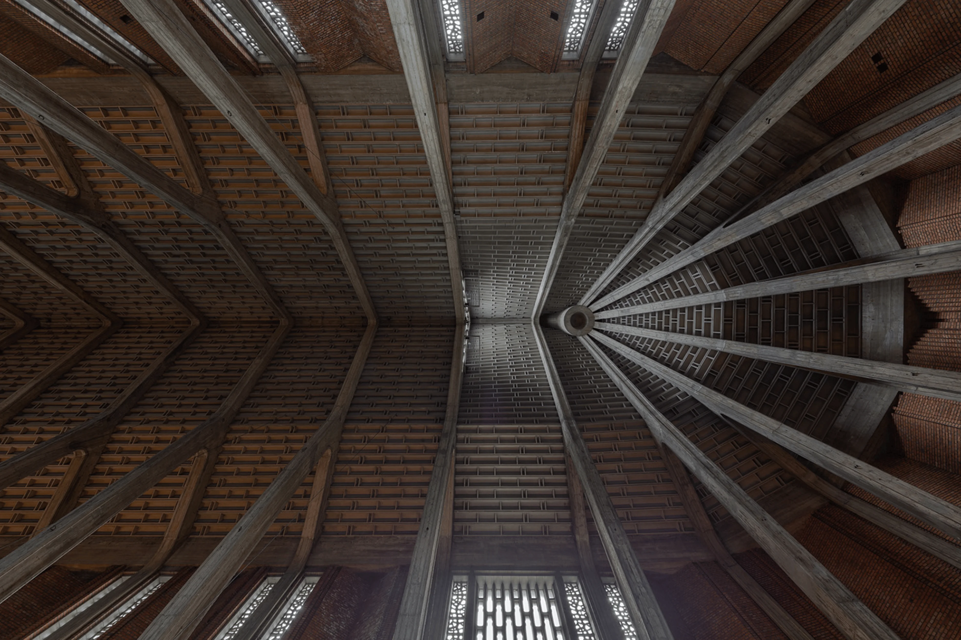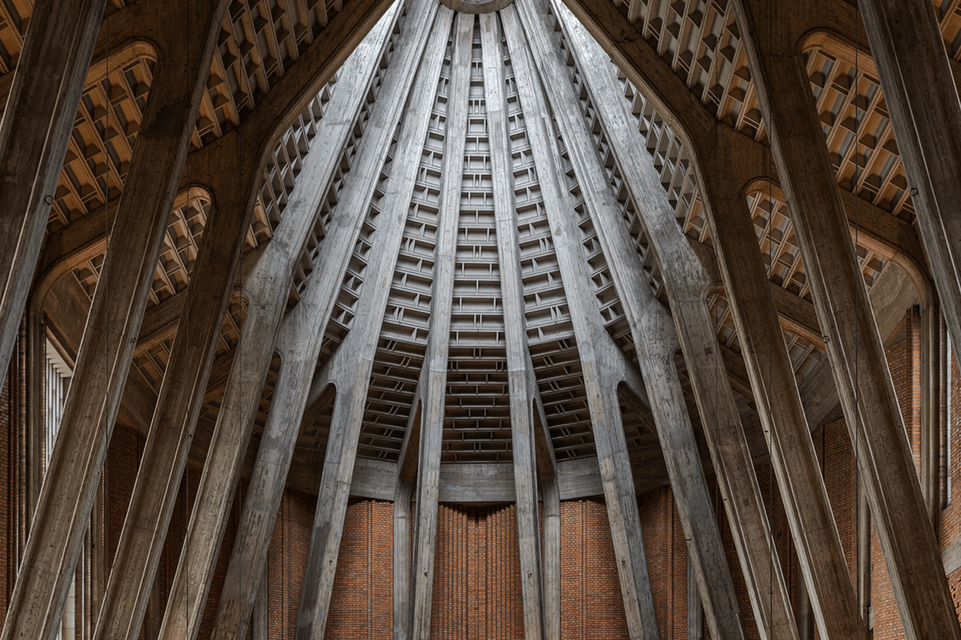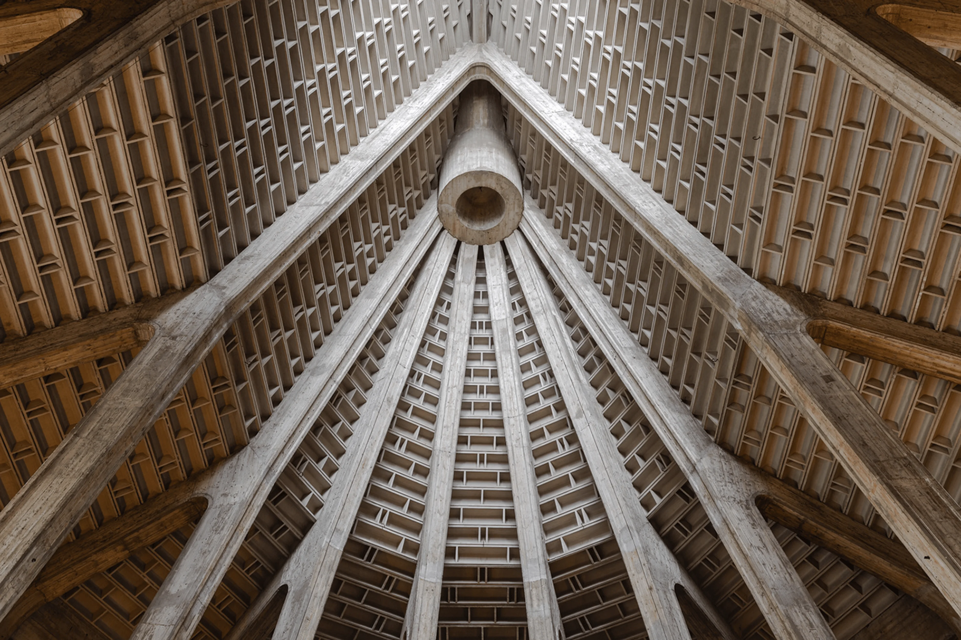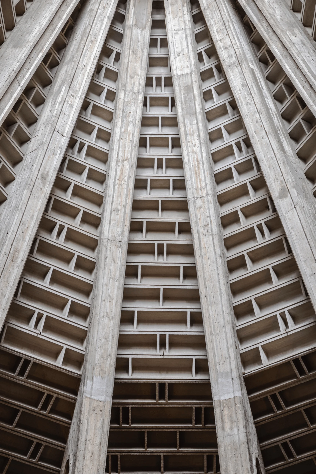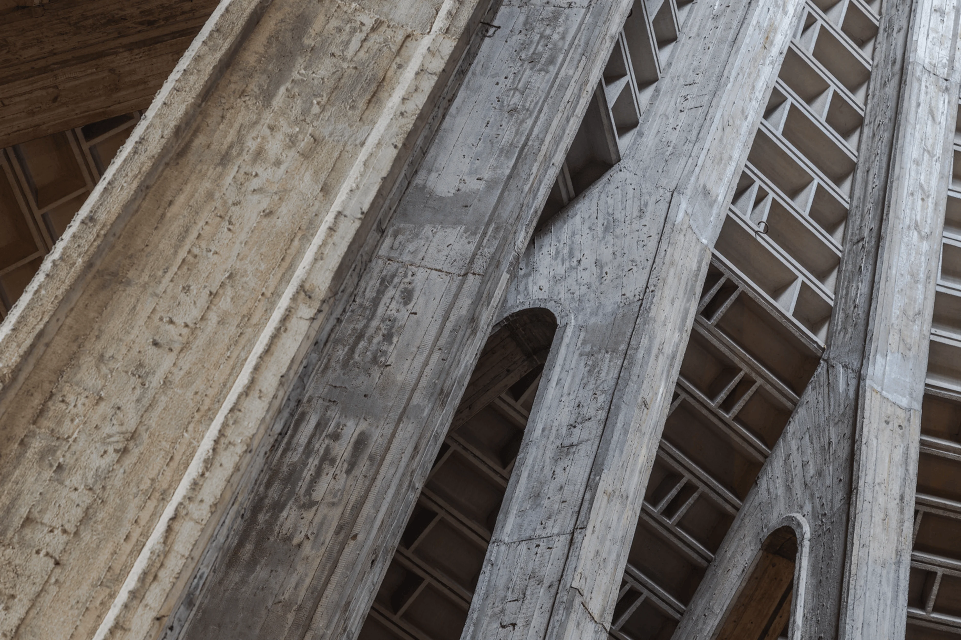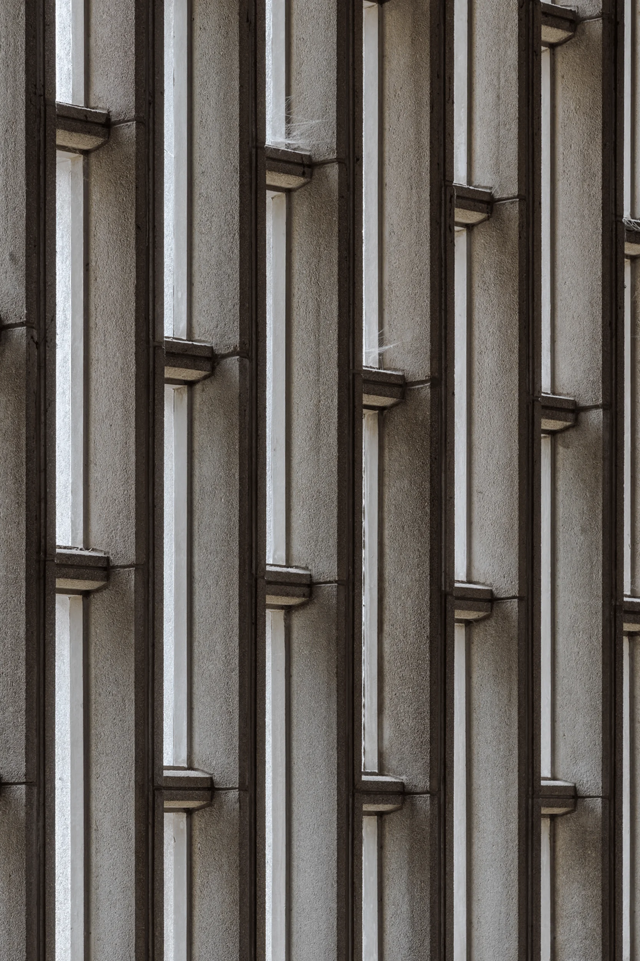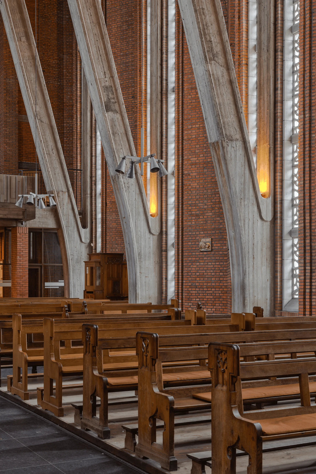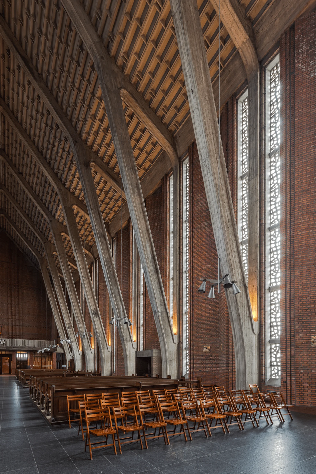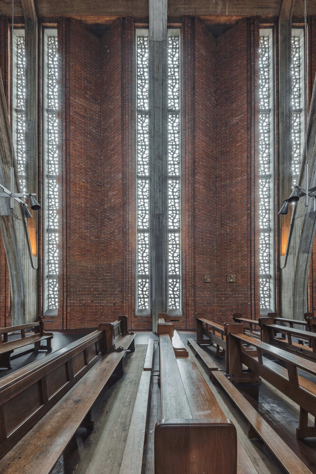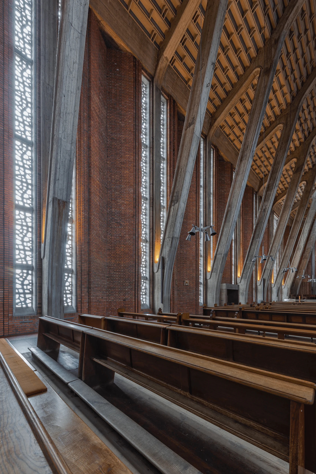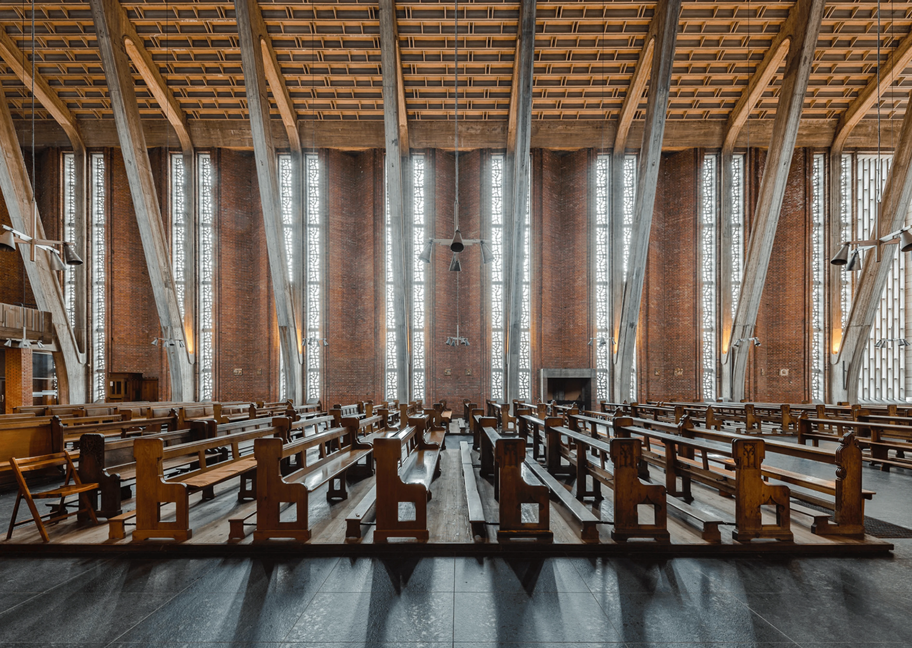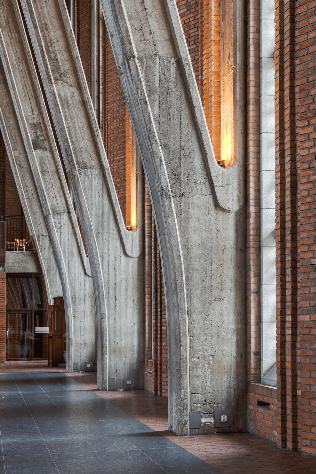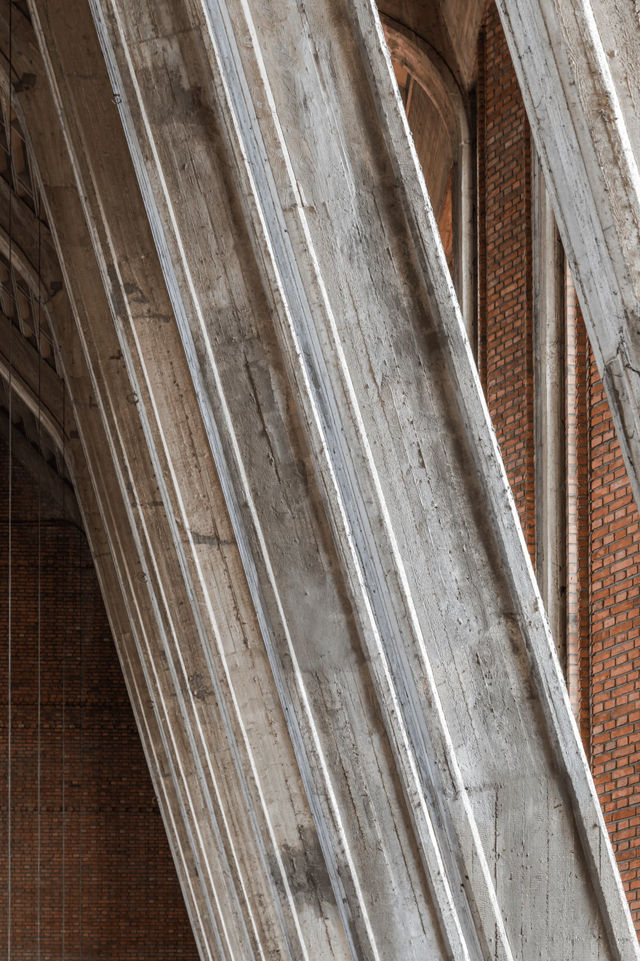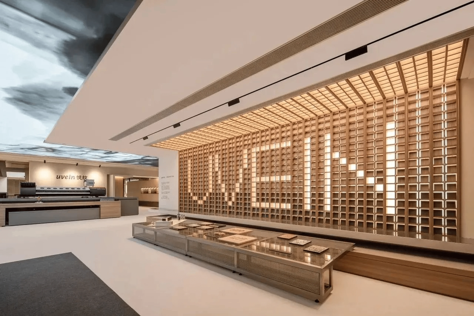Church of St. Dominic in Warsaw, Poland, showcases Władysław Pieńkowski’s Brutalist architecture, blending brick and concrete in a Modernist religious building design.
Contents
Historical Context and Design Commission
The Church of St. Dominic, located in Warsaw, Poland, stands as a testament to the architectural vision of Władysław Pieńkowski, a prominent Polish architect active in the mid-20th century. Specializing in religious architecture, Pieńkowski’s Brutalist style, developed over nearly half a century of research, significantly contributed to the evolution of regional Modernist architecture in Poland. Commissioned in 1952 by Cardinal Stefan Wyszyński, the church’s construction spanned a decade, unfortunately preventing Pieńkowski from witnessing its completion. The project was subsequently overseen by Stanisław Niemczyk, ensuring the realization of Pieńkowski’s design. brutalist architecture, religious building, church design, brick and concrete architecture, Modernist architecture in Poland
Design Philosophy and Objectives
Pieńkowski’s design for the Church of St. Dominic is characterized by austerity and purity of form, a hallmark of his architectural style. In his religious buildings, he favored minimalism, reducing decorative elements to draw attention to the core aspects of the structure. Drawing inspiration from medieval Gothic cathedrals, he employed brick construction to evoke a sense of soaring verticality. The church’s design embodies a powerful interplay between tradition and modernity, reflecting the transitional period in which it was built. Pieńkowski’s choice of materials, combining brick with concrete, underscores this duality, signifying a departure from traditional church architecture while acknowledging its historical roots. brutalist architecture, religious building, church design, brick and concrete architecture, Modernist architecture in Poland
Interior Layout and Spatial Organization
Inside the Church of St. Dominic, a sense of ordered grandeur prevails. The structural system, primarily composed of reinforced concrete ribs, creates a dynamic, upward-converging pattern resembling branching trees. The ceiling, perpendicular to these ribs, features a tiered arrangement that emphasizes a pure, unadorned aesthetic. This interplay of concrete and brick contributes to the church’s distinctive Brutalist character. Light plays a pivotal role in shaping the church’s sacred atmosphere. Glazed windows, integrated into the concrete structure, interrupt the brick facades, providing natural illumination. Pieńkowski’s use of vine-like organic patterns in the window designs adds a touch of nature-inspired artistry, while a central skylight above the nave bathes the interior in a soft, ethereal glow, enhancing the spiritual experience. brutalist architecture, religious building, church design, brick and concrete architecture, Modernist architecture in Poland
Exterior Design and Aesthetics
The exterior of the Church of St. Dominic reflects Pieńkowski’s commitment to a minimalist, Brutalist aesthetic. The church’s facade is dominated by the interplay of brick and concrete. The exposed concrete structure, particularly the distinctive concrete ribs, creates a bold visual statement. The use of brick, a traditional material, grounds the building in its historical context, while the concrete introduces a contemporary edge. The organic patterns of the glazed windows add a layer of visual interest, softening the otherwise austere facade. The overall impression is one of powerful simplicity, embodying Pieńkowski’s signature architectural style. brutalist architecture, religious building, church design, brick and concrete architecture, Modernist architecture in Poland
Decorative Elements and Symbolism
Pieńkowski’s attention to detail extended to the church’s interior decoration. He advocated for a portrayal of the suffering Christ to replace traditional sculptures, complementing an existing image of the Virgin Mary from 1929. Furthermore, he distilled geometric elements from elaborate Gothic ornamentation, creating a contemporary interpretation that resonated with the parish’s history. These design choices reflect Pieńkowski’s desire to infuse the church with a sense of both historical continuity and modern relevance. brutalist architecture, religious building, church design, brick and concrete architecture, Modernist architecture in Poland
Legacy and Influence
The Church of St. Dominic stands as a landmark of architectural innovation, representing a pivotal moment in Poland’s architectural history. Its distinctive aesthetic language embodies a broader cultural shift, reflecting the evolving relationship between religious institutions and urban development. The church’s synthesis of traditional and modern elements, expressed through its eclectic design, signifies a transitional style that bridges the past and the future. brutalist architecture, religious building, church design, brick and concrete architecture, Modernist architecture in Poland
Project Information:
Project type: Religious Buildings
Architect: Władysław Pieńkowski
Project Year:1962
Country:Poland
Photographer: Konrad Leo Batlogg


