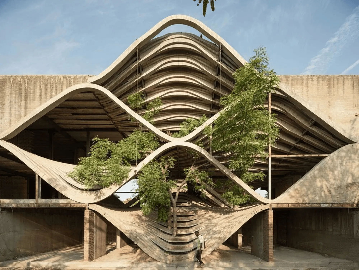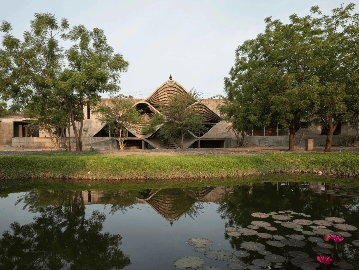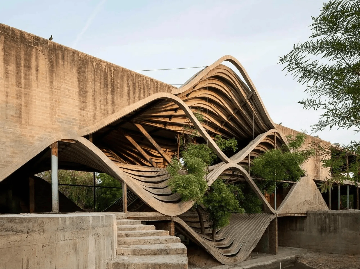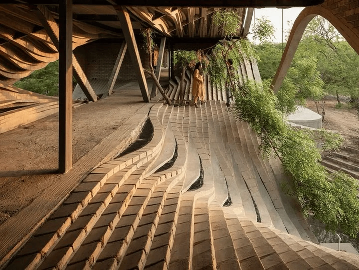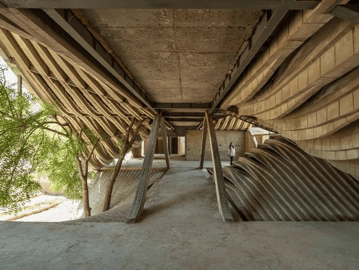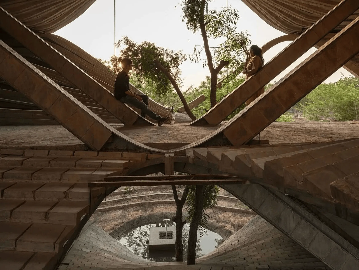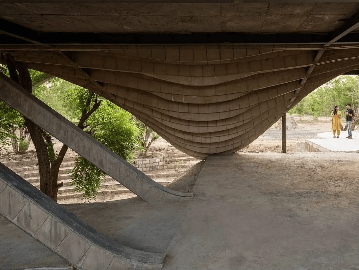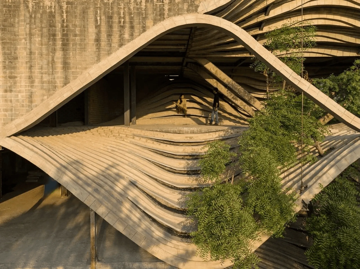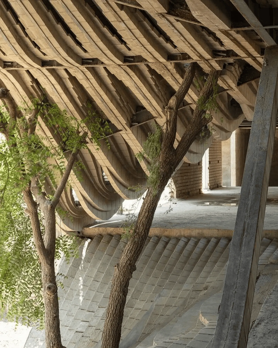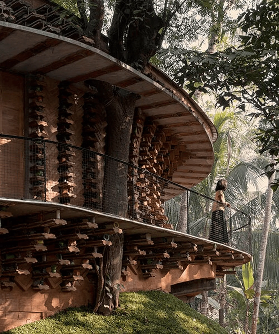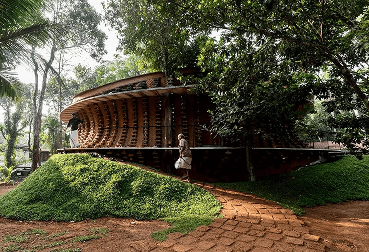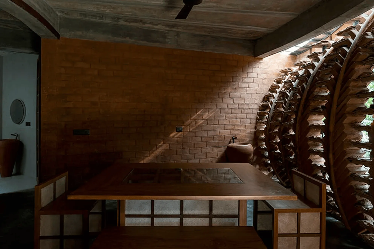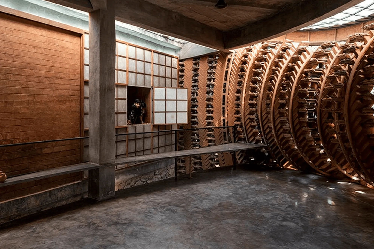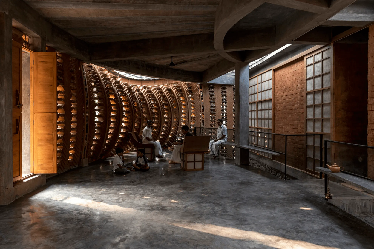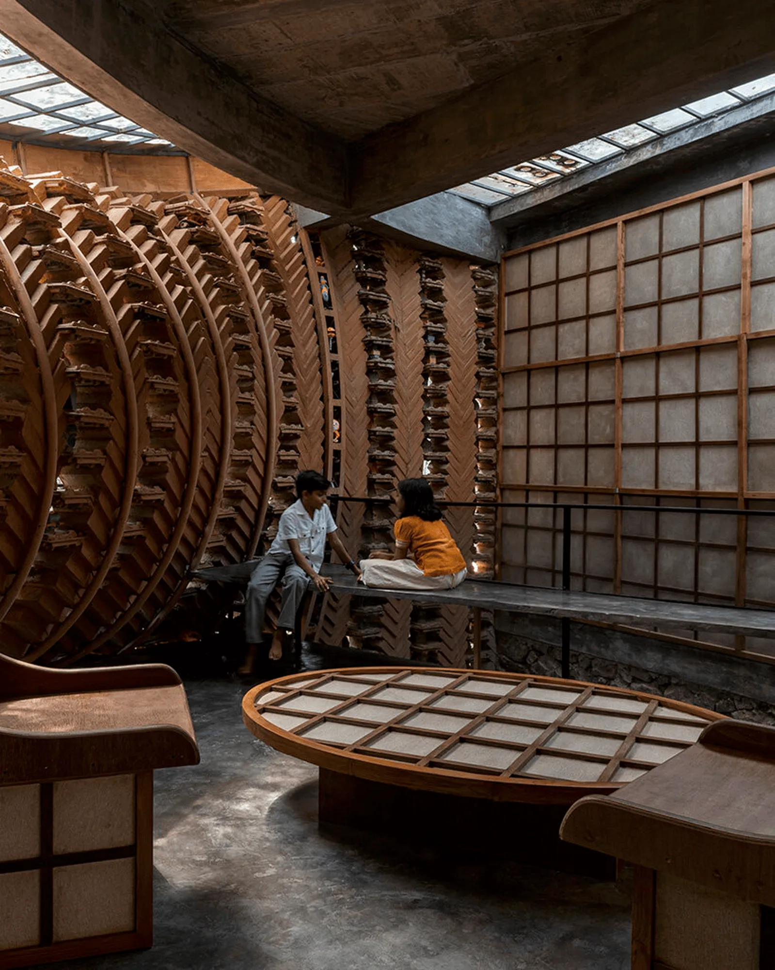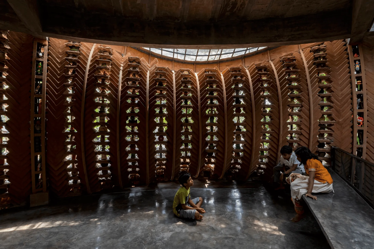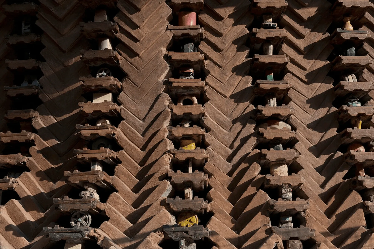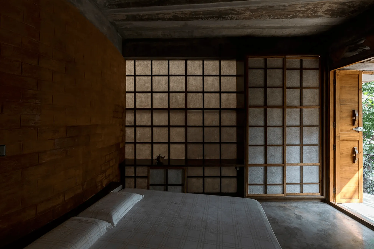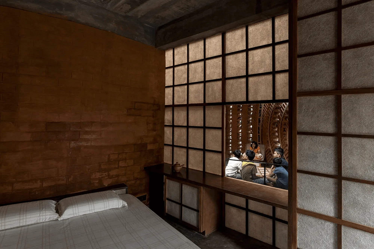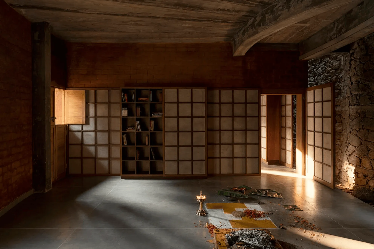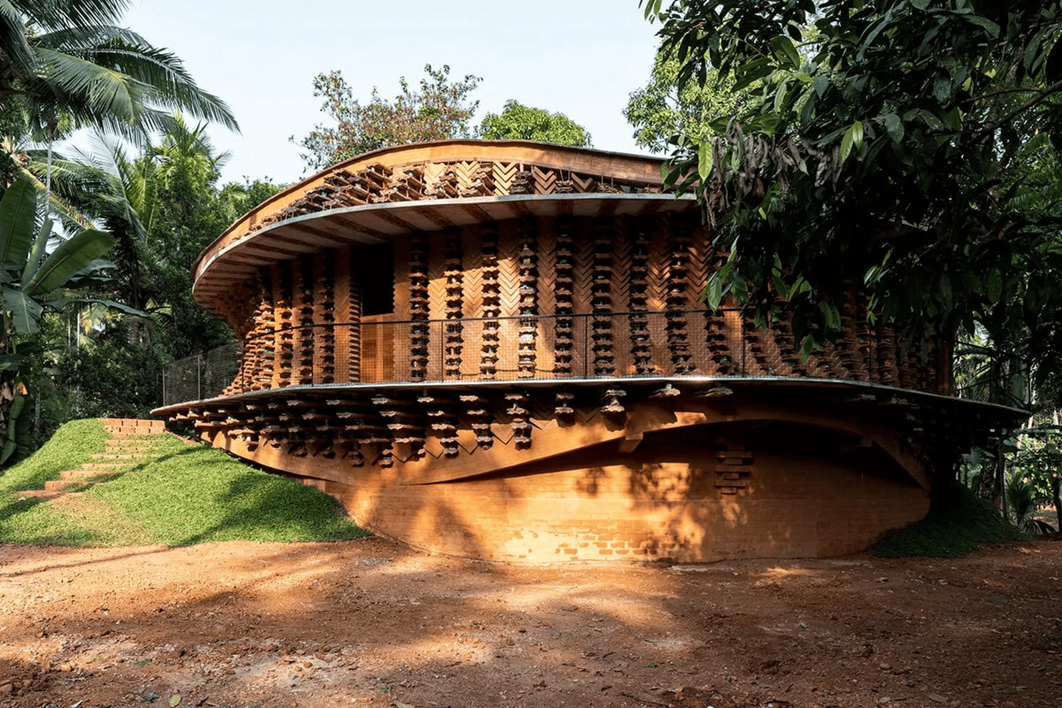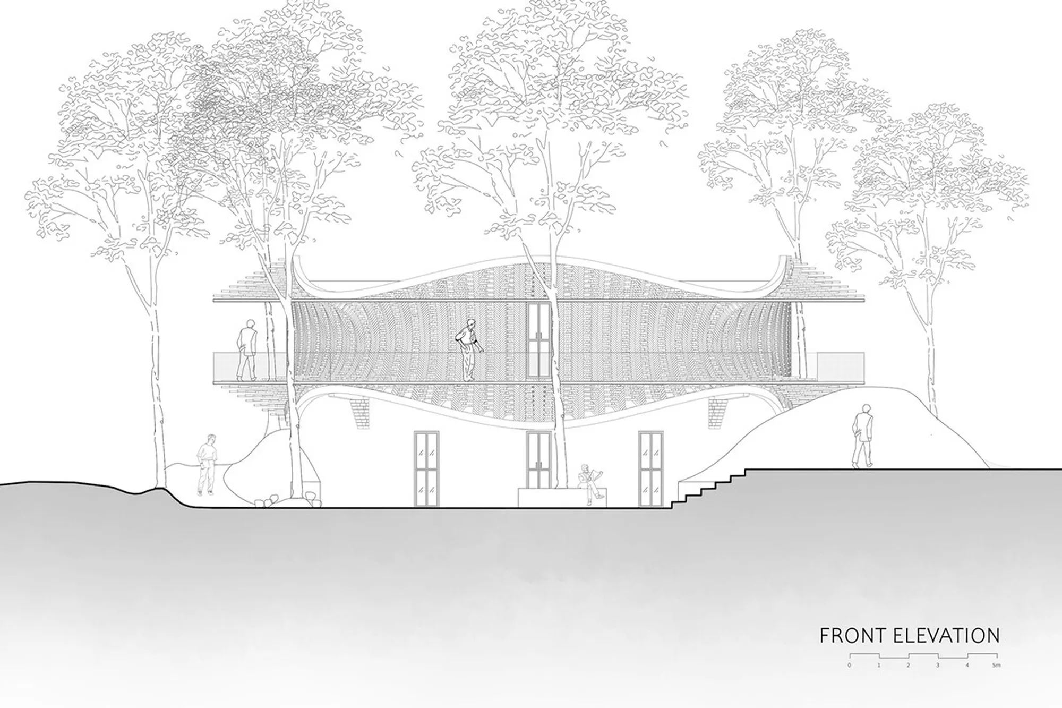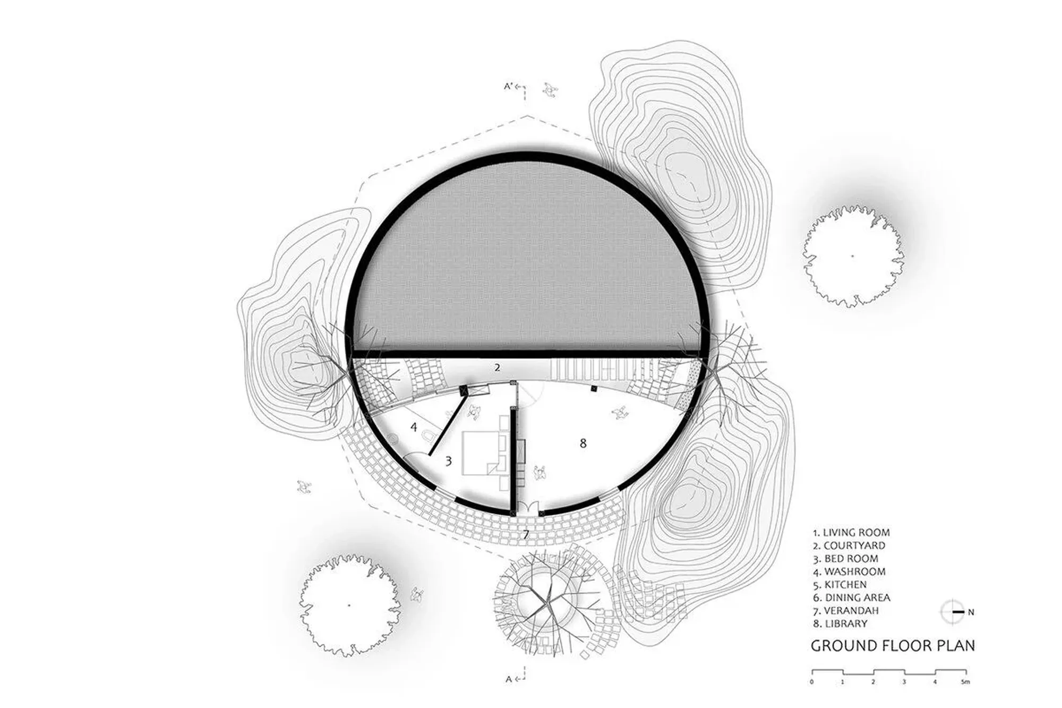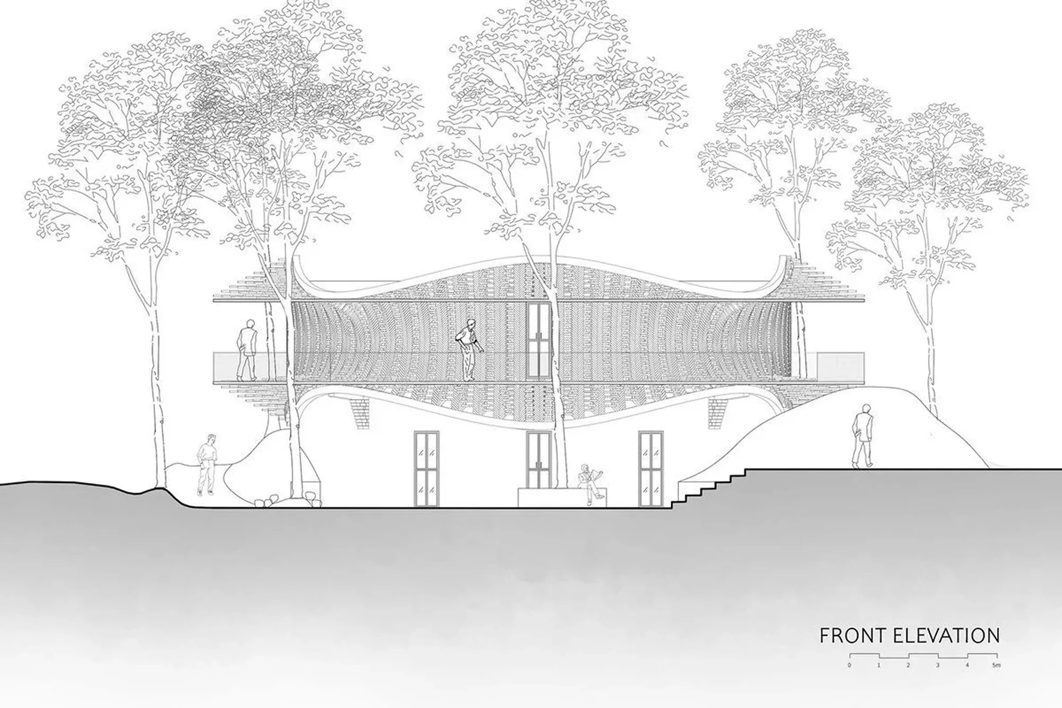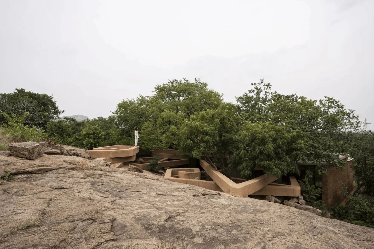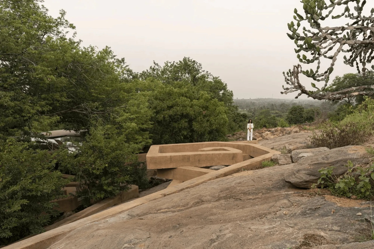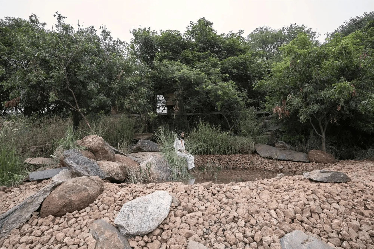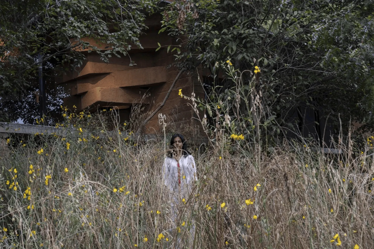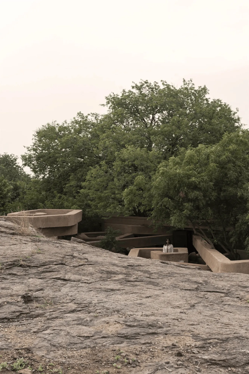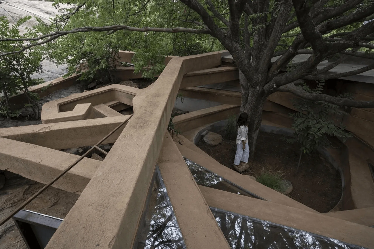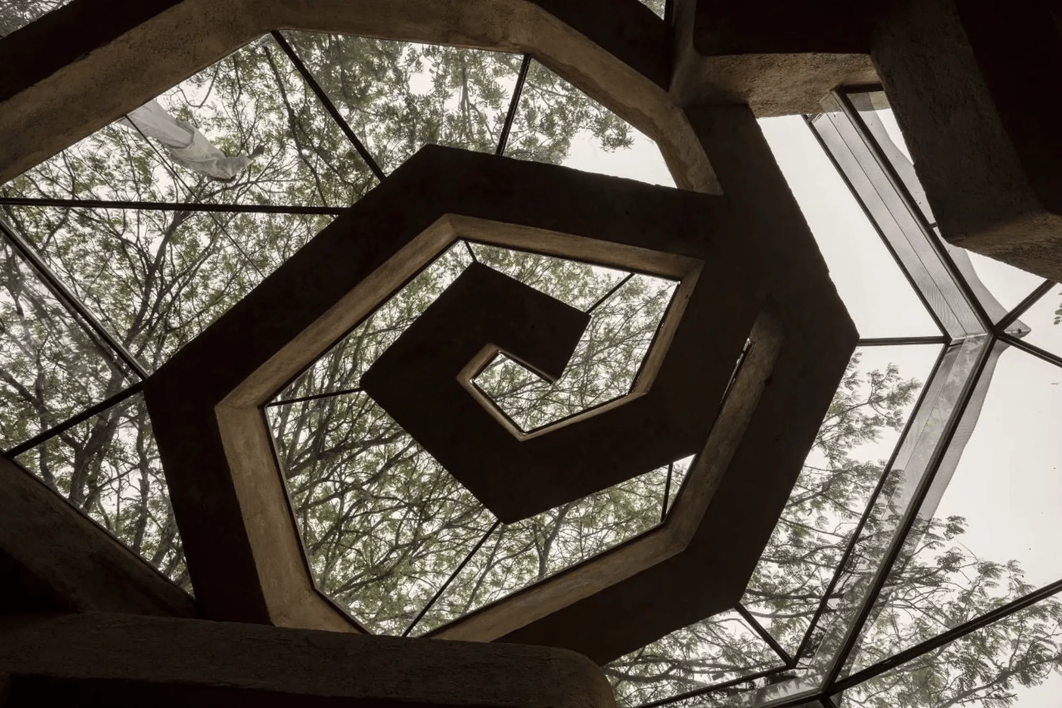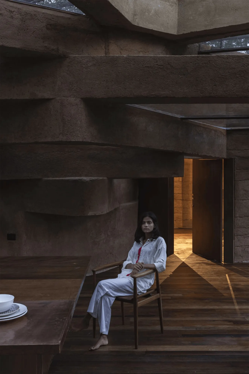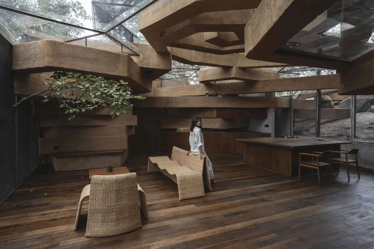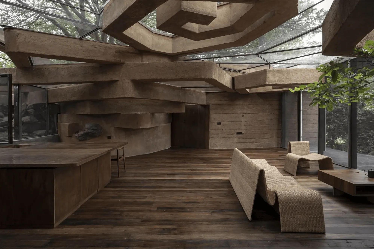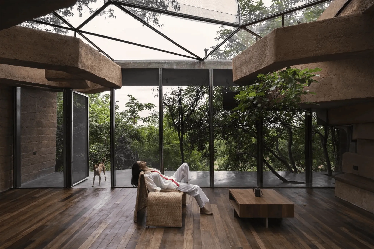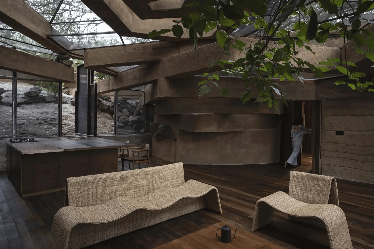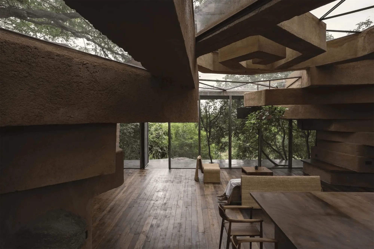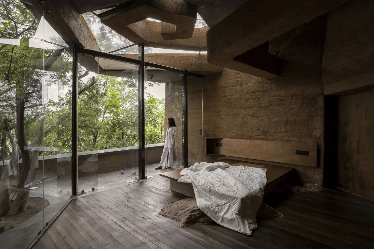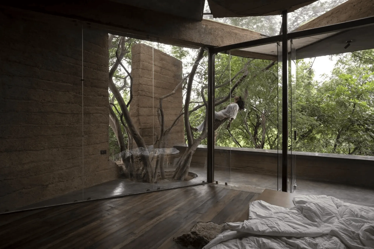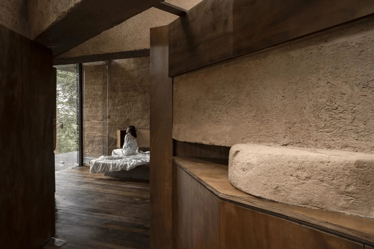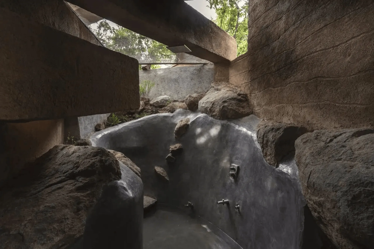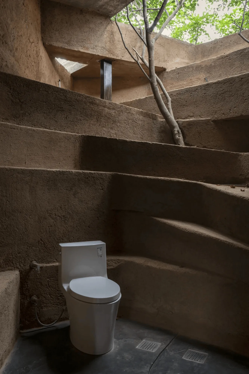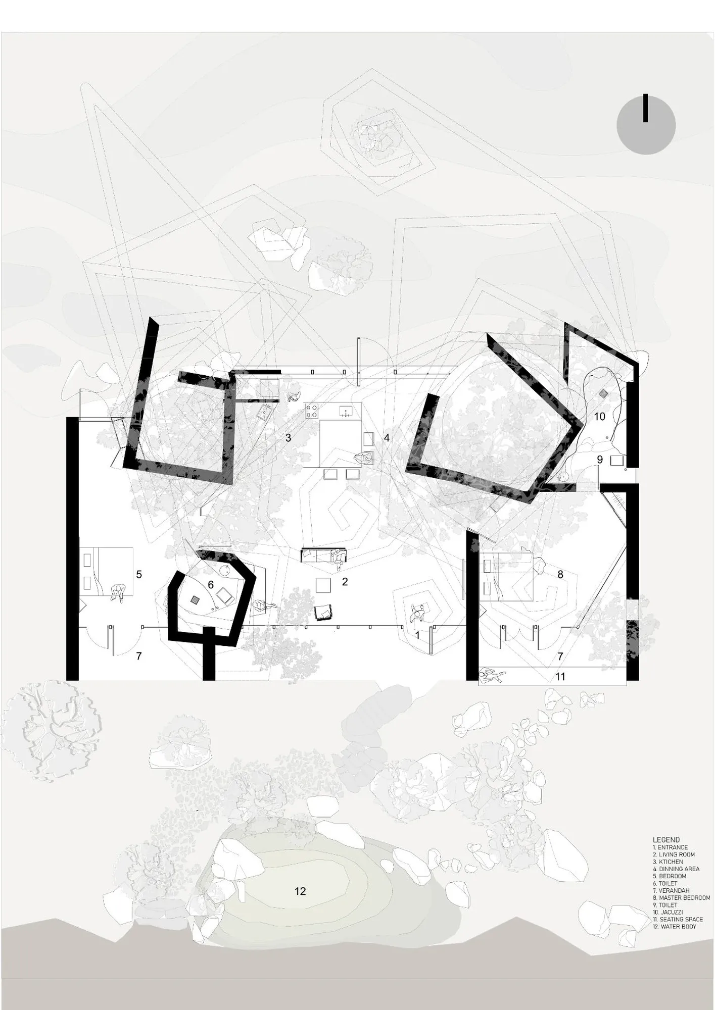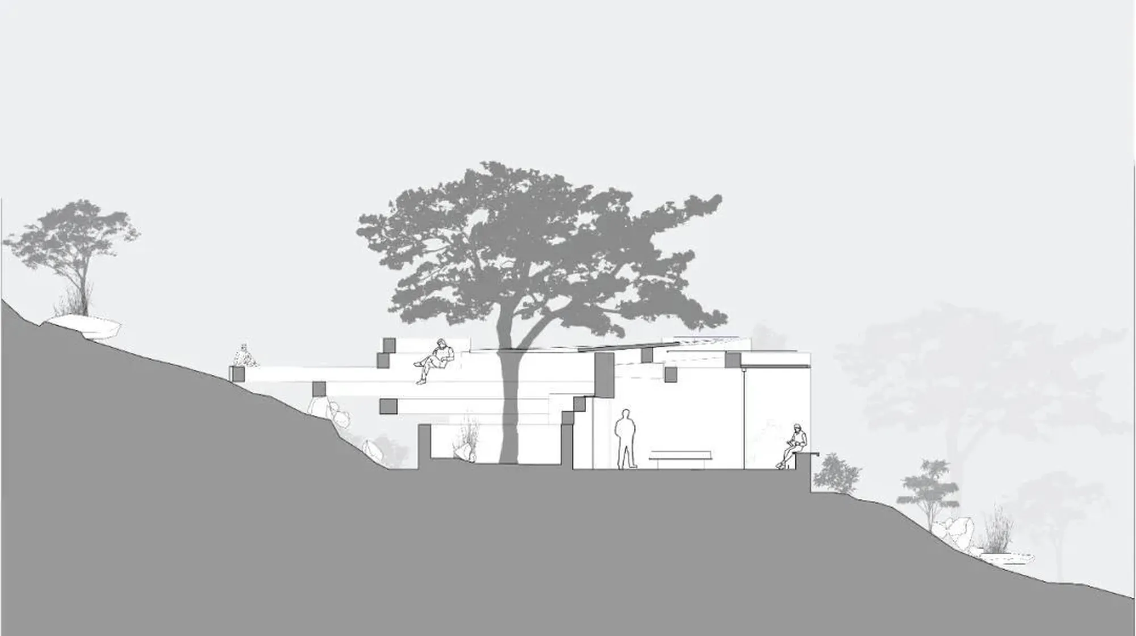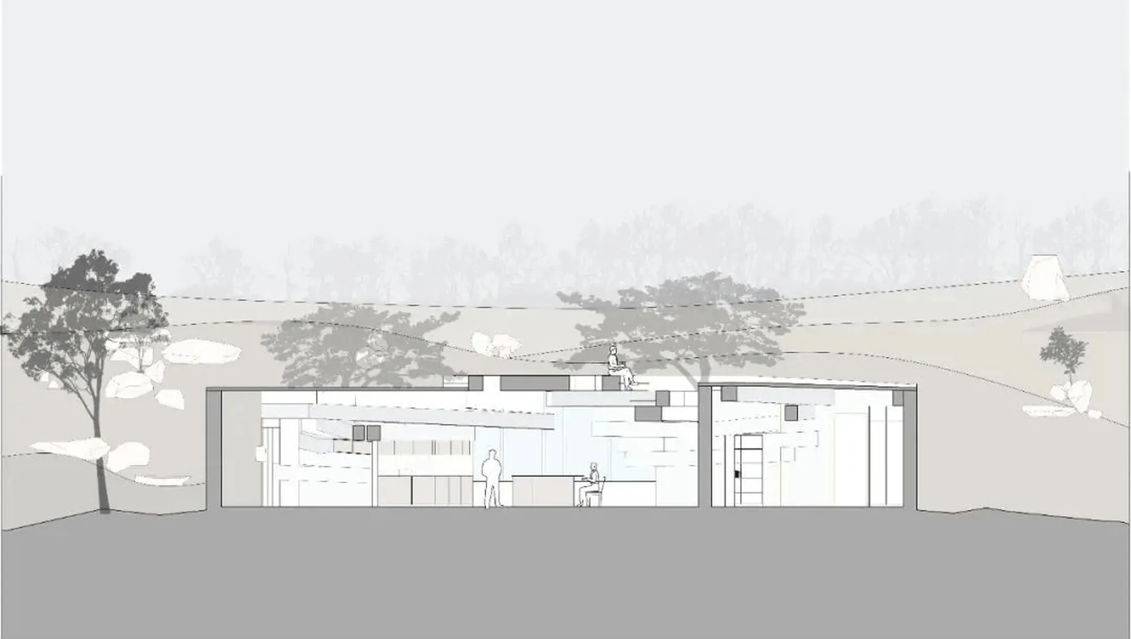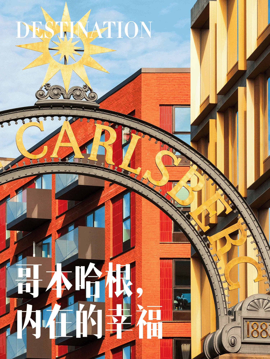Wallmakers’ Chuzhi Rammed Earth Residence showcases sustainable design with rammed earth construction and integration into the natural landscape.
Contents
Project Background: Embracing ‘Unsuitable’ Spaces
The Chuzhi project, completed in 2023, is located within the gated community of Sanctity Ferme in the Shoolagiri region of India. The site presented unique challenges with its steep rocky terrain, massive trees, and dense vegetation. These elements created numerous boundary spaces considered ‘unsuitable’ for conventional construction, limiting the buildable area and deterring many from building homes. Wallmakers, known for their innovative and sustainable approach, took on the challenge to demonstrate the potential of such spaces.
Design Concept: Camouflaged Architecture
The design team aimed to create a structure that seamlessly integrated with the landscape, almost disappearing into the natural surroundings. They envisioned a ‘camouflaged architecture’ that wouldn’t disrupt the scenic beauty of the area. The concept was driven by a desire to address the modern obsession with picturesque views from homes, which often results in residences becoming unnatural intrusions on the landscape. The design prioritized minimizing the building’s visual impact and creating a harmonious relationship with the existing topography.
Structural Design: A Whirlwind of Sustainability
The structure’s name, ‘Chuzhi,’ meaning ‘whirlpool’ in Malayalam, reflects the unique roof design. It was constructed using a combination of 4,000 discarded plastic bottles and precast composite beams made of crushed stone and earth. The roof’s form spirals around three prominent tamarind trees, creating a dynamic and organic silhouette. This design choice allows the house to blend with the rocky terrain, resembling an outgrowth of the natural landscape. The structure wraps around the trees, forming multiple whirlpools that provide sheltered private spaces for the inhabitants below while ensuring the trees and surrounding ecosystem remain undisturbed.
Functional Layout and Spatial Planning: Integration with Nature
The residence is conceived as a subterranean dwelling that seamlessly connects with its surroundings. Skylights, created by embedding glass within the roof structure, enhance natural lighting and provide a constant visual connection with the outdoors. The glass roof panels are strategically placed between the trees, offering the experience of living beneath a canopy. While the house lacks traditional facades and boundaries, it skillfully defines public and private spaces through the interplay of open and closed areas. The roof also serves as a seating area encircling the trees, further blurring the lines between interior and exterior.
Interior Design and Materiality: Embracing Simplicity
The two-bedroom residence features an open-plan layout and minimalist interior design. The flooring is crafted from recycled wood, adding to the home’s sustainability credentials. Large glass windows and the glass roof ensure ample natural light and a sense of transparency, further integrating the interior with the surrounding landscape. The overall effect is a harmonious blend of functionality, simplicity, and a deep connection to nature.
Gulmohar Residential Complex: Soil-Based Construction
The Gulmohar project, also undertaken by Wallmakers, is a three-story residential complex constructed using Compressed Stabilized Earth Blocks (CSEB) made from soil sourced directly from the site. This project, initiated in 2024, demonstrates the potential of local materials in sustainable construction. The complex features a central courtyard that extends throughout the structure, further emphasizing the integration of nature into the building’s design.
Toy Storey Residence: A Sustainable Home Built from Recycled Toys
In another innovative project, the Wallmakers Toy Storey Residence in Vadakara, North Kerala, tackles the issue of plastic waste by incorporating over 6,200 discarded toys into its design. Completed in 2024, the house features a striking latticed rammed earth façade adorned with the recycled toys, creating a unique and sustainable architectural statement. The project responds to the pervasive presence of plastic toys and the environmental challenges they pose.
Project Information:
Architects: Wallmakers
Area: 1400 ft²
Project Year: 2023
Project Location: Shoolagiri, India
Photographs: SYAM SREESYLAM
Lead Architects: Vinu Daniel, Shaheen Ahmed
Design Team: Aswin Kumar, Midhun, Muhammed Aslam, Noble Jacob, Akshay Rajendran
Clients: Praveen and Thara
Structural Consultants: B.L. Manjunath & Co.
Contractors: Ashik and team
Project type: Residential Buildings
Main Material: rammed earth


