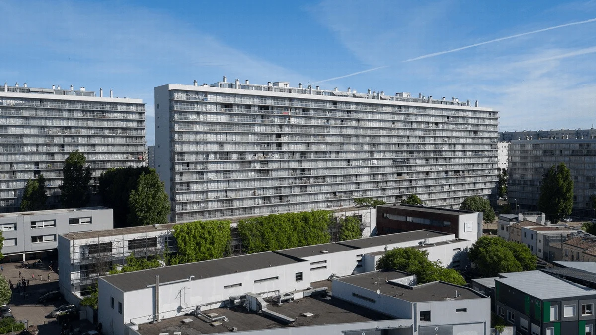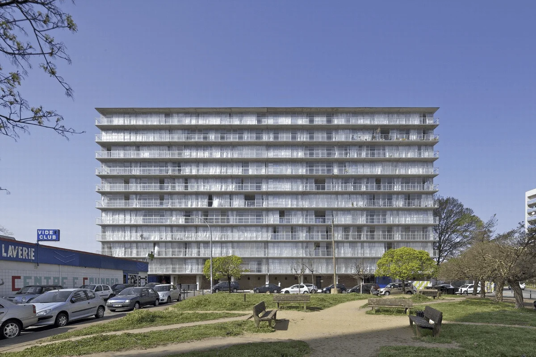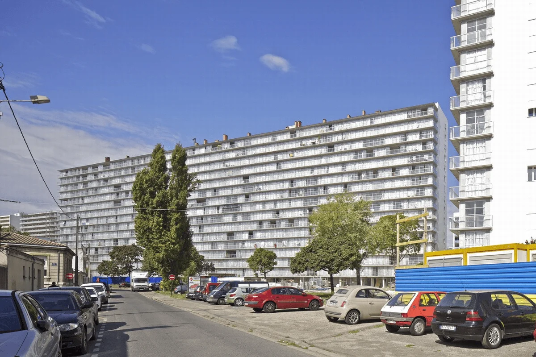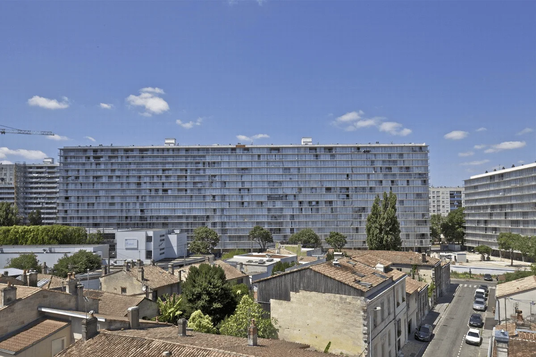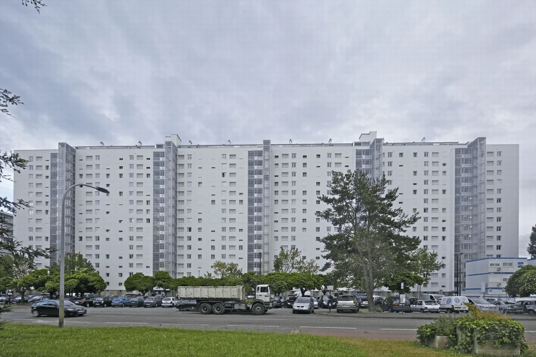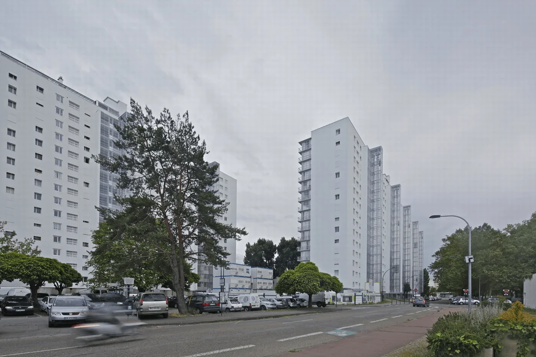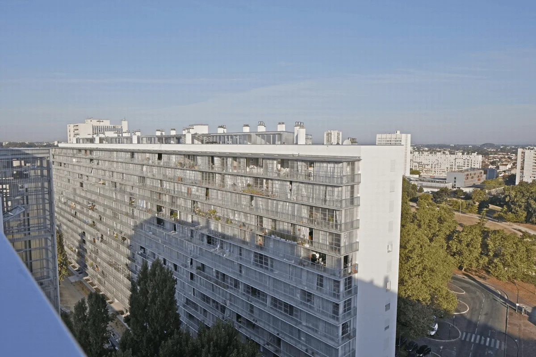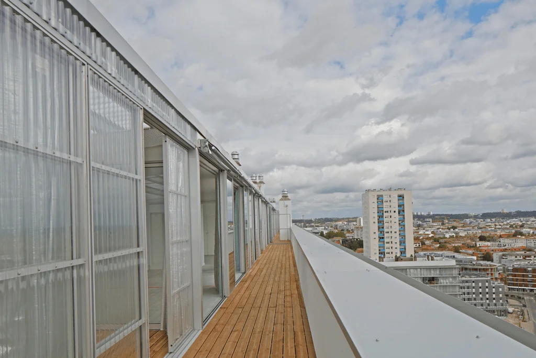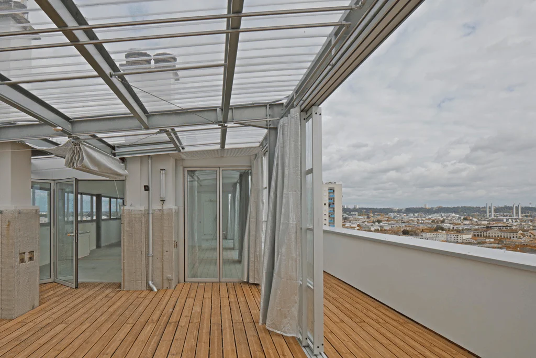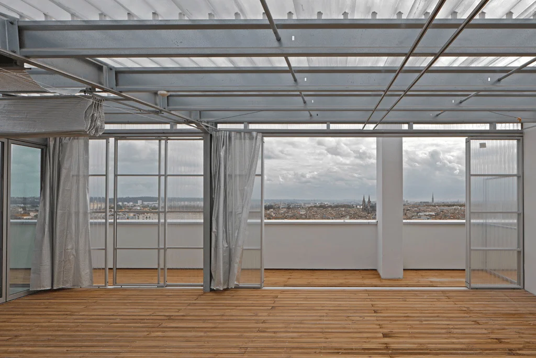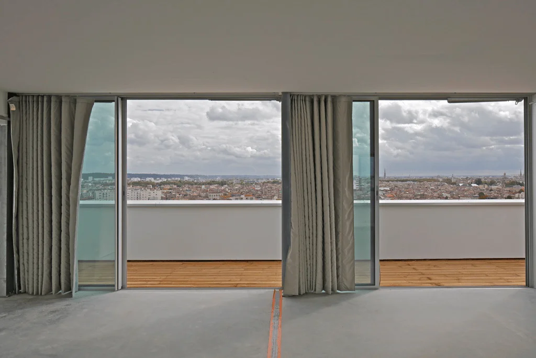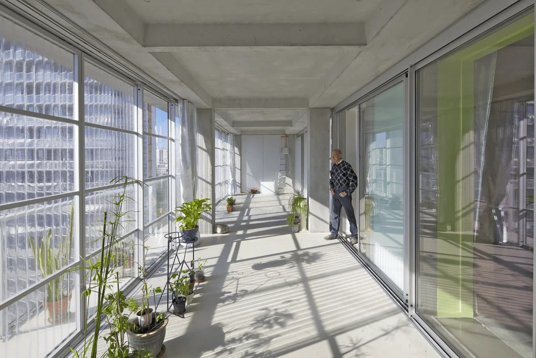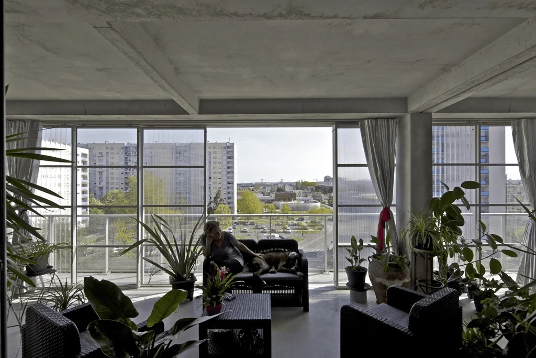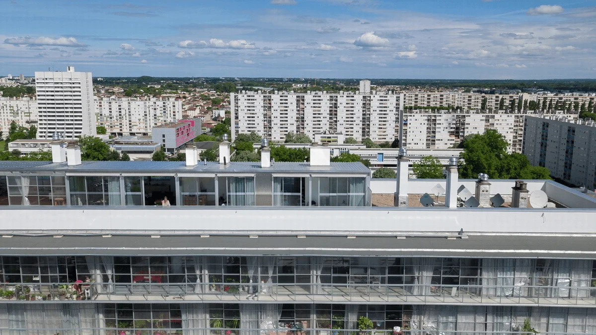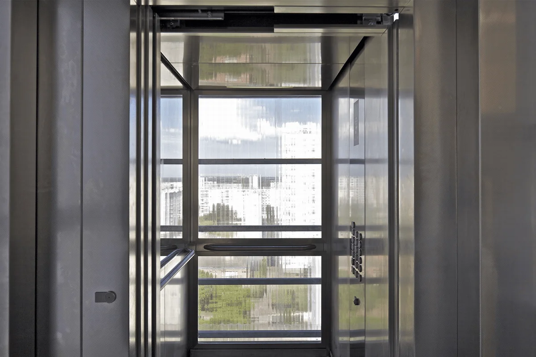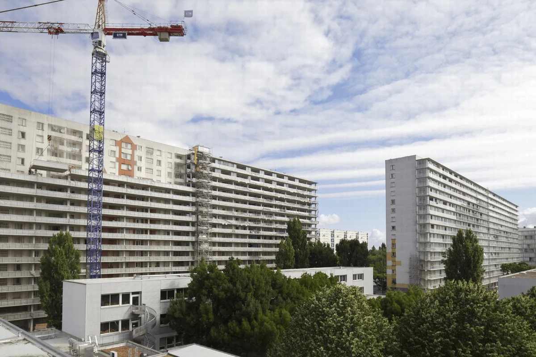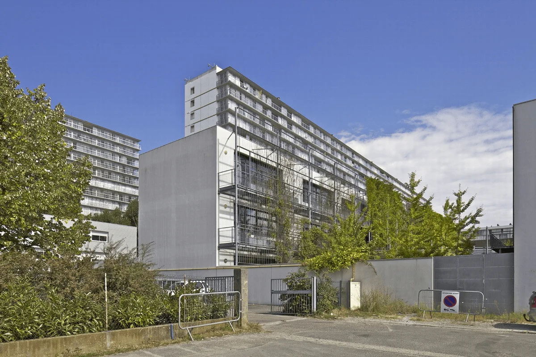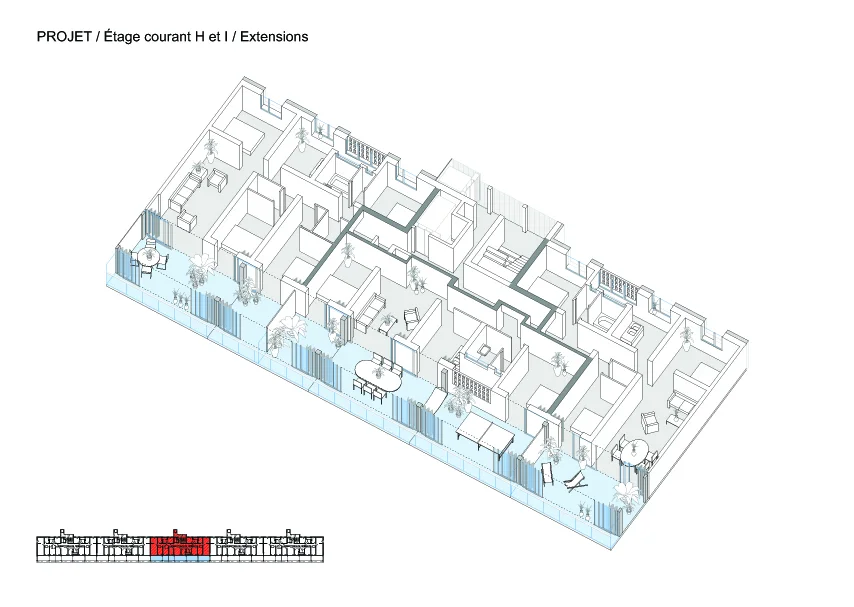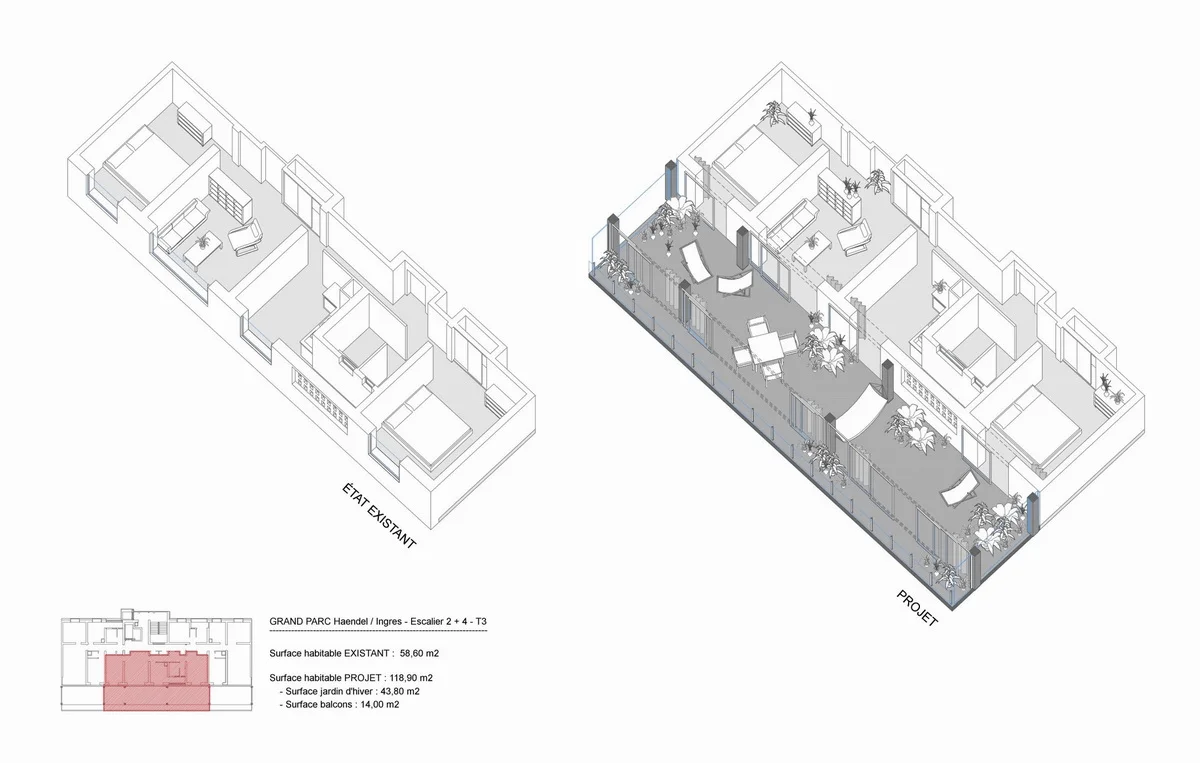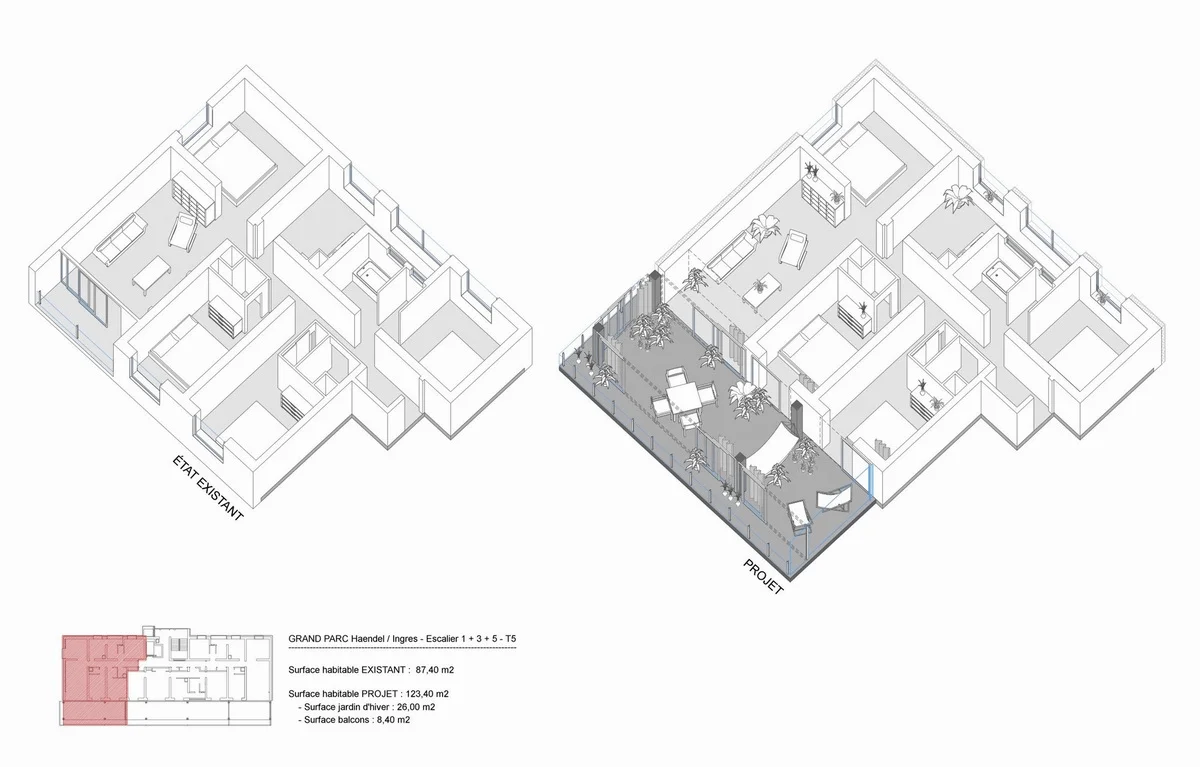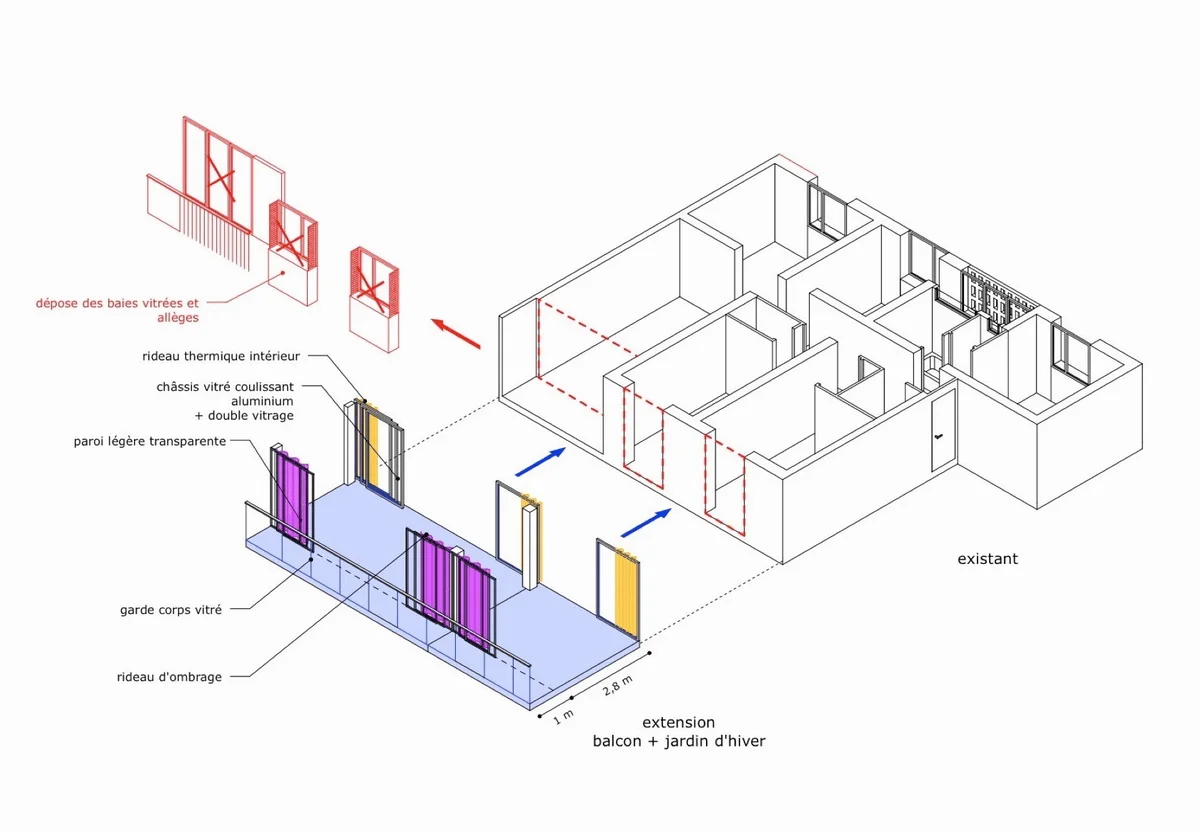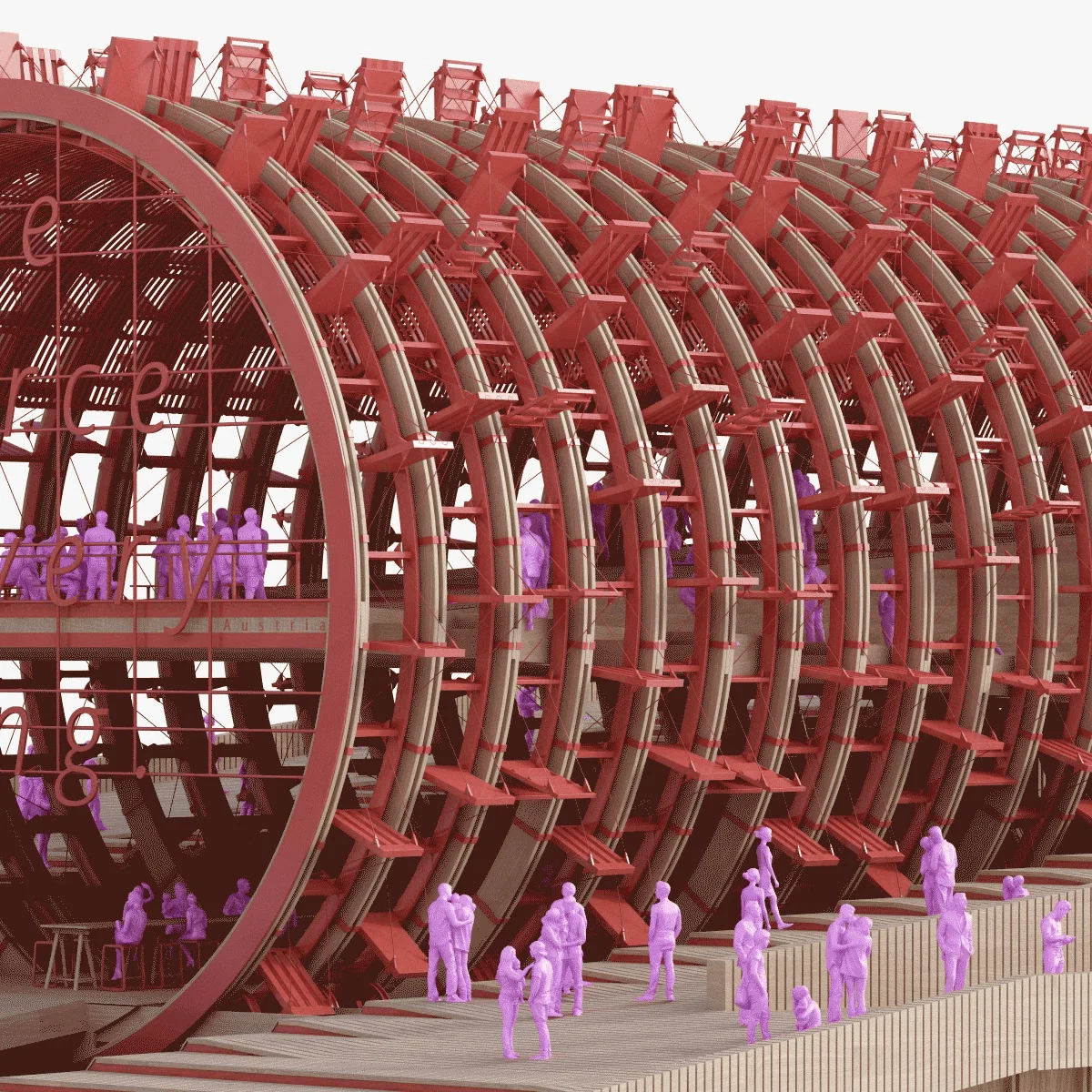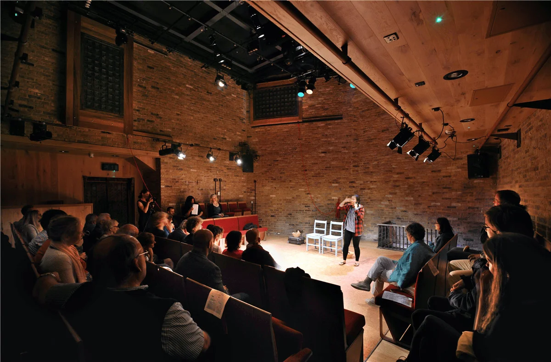The project involves the renovation of three modern social housing buildings, all fully occupied. This is part of the “Cité du Grand Parc” renovation project in Bordeaux. This modernist neighborhood, built in the early 1960s, houses over 4,000 homes. The three buildings, G, H, and I, are 10 to 15 stories high and comprise 530 dwellings. After the decision to not demolish them, a renovation project was necessary. Through their location and layout, the buildings have been transformed into beautiful dwellings that boast quality and comfort. To bring new quality, the renovation project starts from the inside of the dwellings, with targeted investments to identify what to preserve and complement what is lacking. The extension of winter gardens and balconies provides each apartment with more enjoyment space, more natural light, more flexible use, and more opportunities for views. Due to the city’s elevation and lower position, breathtaking panoramas of the city of Bordeaux are offered from the inside. This is an extraordinary living condition. Nowadays, high-rise buildings built for high-end housing are defined as the representation of future living. Buildings G, H, and I, with a generous, economical, and sustainable approach, provide immediate access to these qualities. The overall economy of the project is based on the choice of renovating the existing buildings, rather than making major interventions to them: structures, staircases, or floors, and doing so by adding and extending. This economic approach allowed us to concentrate resources on generous extensions, which, for us, are key to improving the quality and scale of the housing in a sustainable way. Extensions have opened up the use spaces and mobility inside the housing, offering the opportunity to have private outdoor spaces just like in a single-family house. The apartments open up onto large winter gardens and balconies, offering comfortable outdoor spaces, large enough to be fully utilized: the south facades of buildings H and I are up to 3.8 meters deep, and the two facades of building G are comprised only of single housing orientations. The existing windows have been replaced by large glass sliding doors that connect each room of the dwelling to the winter garden. Each dwelling has also been redesigned, the bathrooms remodeled, and the electrical installations updated. In each section of the staircase, for 45 dwellings, the two elevators previously serving each dwelling were replaced by a single new and larger elevator and supplemented by another new elevator to improve vertical traffic. The new ground floor entrance hall is more open and transparent, and the garden in front of the building has been renovated. The overall performance of the building envelope has also been improved by adding insulation to the winter gardens and the north facade. The project establishes a meaningful and economical case for social housing, which has often been criticized. Social housing is no longer considered to be devoid of quality and negative. Instead, they are spacious, comfortable, and performant dwellings. It redefines the typology of social housing and the conditions of living, comfort, and enjoyment, improving the image and attractiveness of urban housing.
Project Information:
Architect: Christophe Hutin architecture,Frédéric Druot,Lacaton & Vassal
Address: Bordeaux, France
Category: Social Housing
Lead Architects: Anne Lacaton & Jean-Philippe Vassal, Fréderic Druot, Christophe Hutin
Design Team: Julien Callot, Marion Cadran, Vincent Puyoo, Marion Pautrot
Building Area: 23500.0 m2
Project Year: 2016
Photographer: Philippe Ruault
Client: Aquitanis O.P.H. de la communauté Urbaine de Bordeaux (CUB)
Engineers: SECOTRAP Ingénierie (structure béton, fluides / structure, systems), CESMA (structure métallique, metal structure), CARDONNEL Ingénierie (études thermiques, thermic studies)
Work Coordination: BATSCOP


